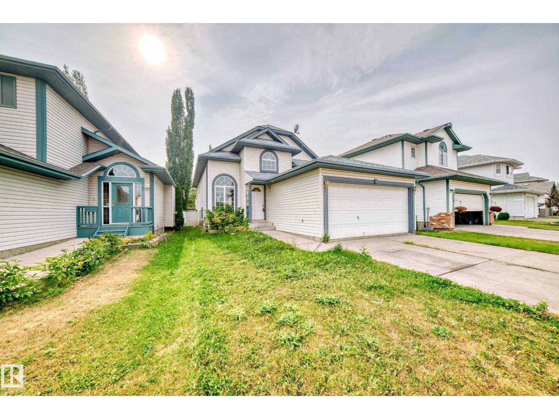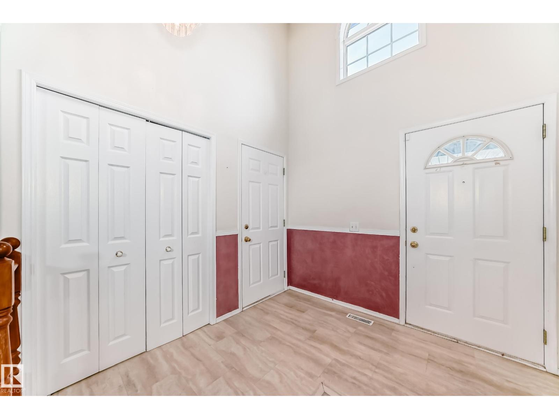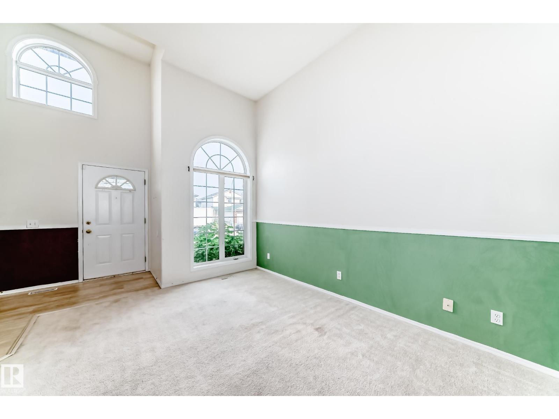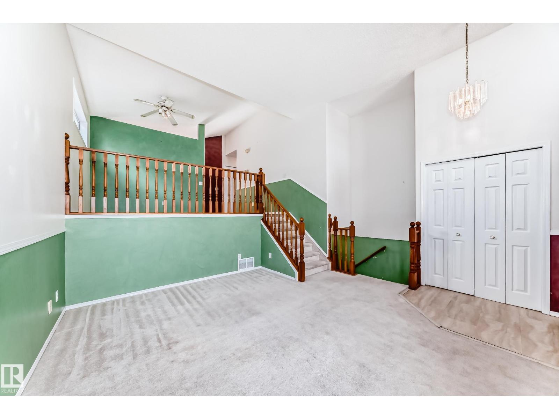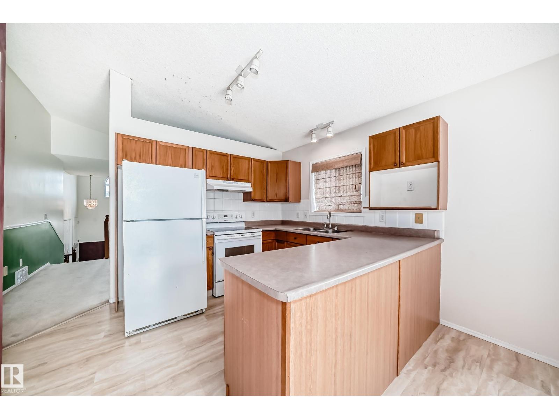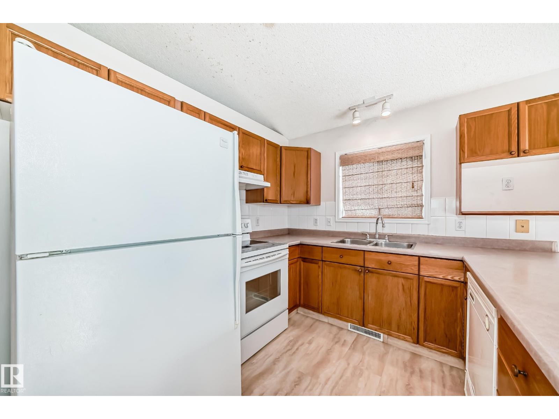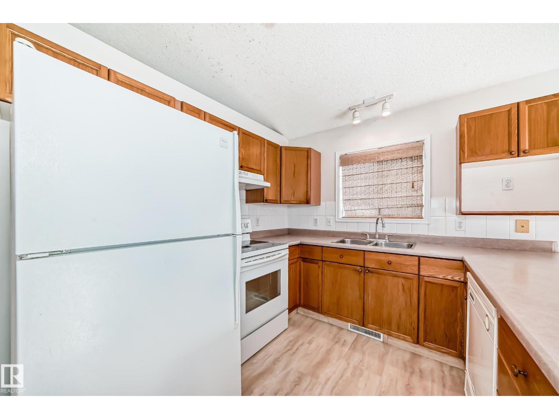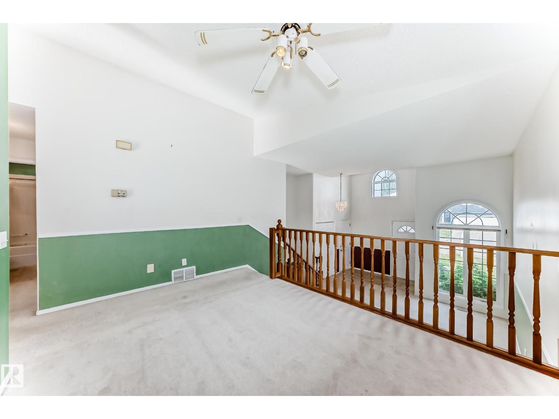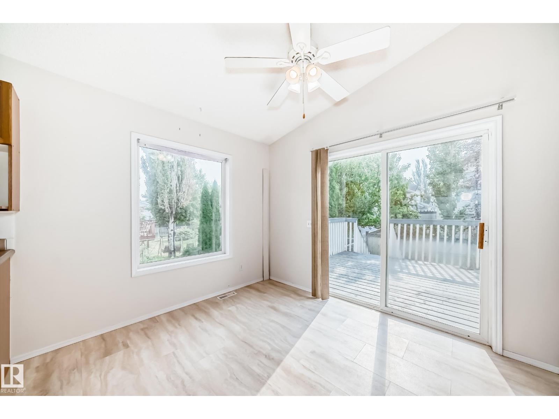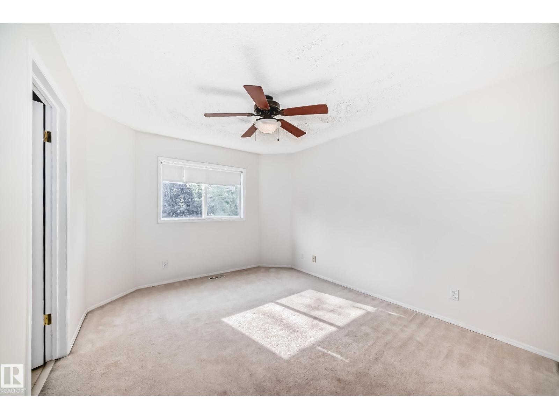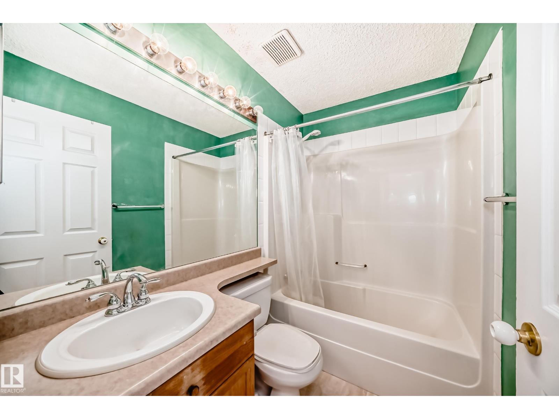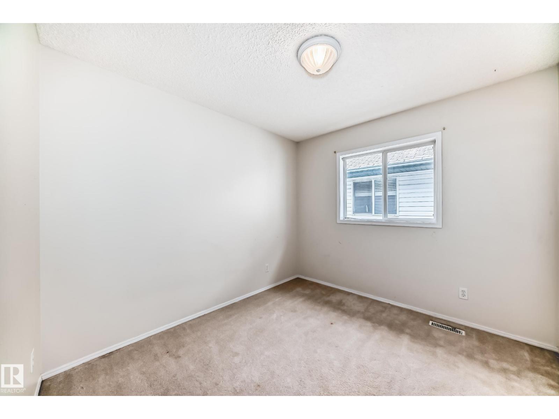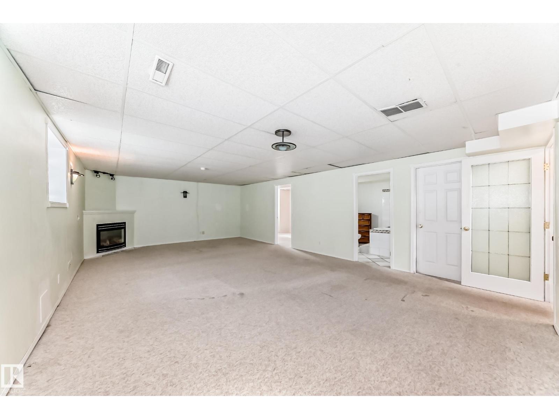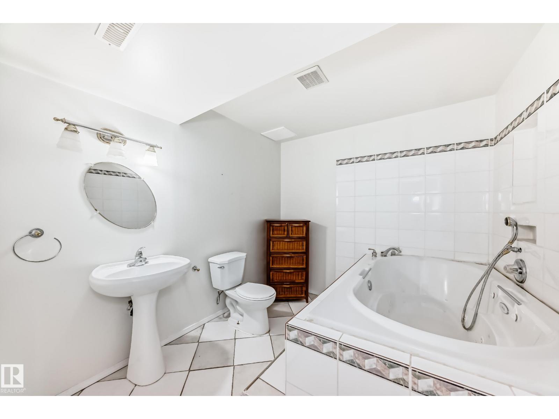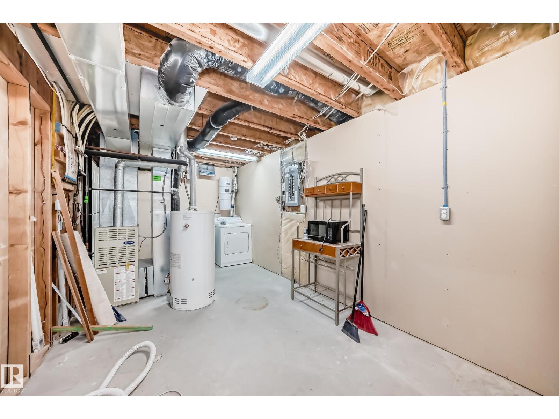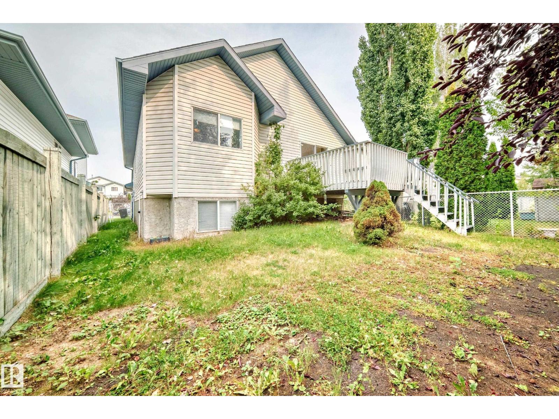4 Bedroom
3 Bathroom
1263 sqft
Bi-Level
Forced Air
$439,900
Spacious 4-bedroom, 3-bathroom bi-level with a fully finished basement, offering plenty of potential for the right buyer. Features include vaulted ceilings in the living room, oak country kitchen with access to a raised deck, corner gas fireplace, and jetted soaker tub. property does require TLC and is being sold as-is, where-is. Just steps away from scenic ravine walking trails, this home offers a great location and layout—ready for your vision and finishing touches. (id:58723)
Property Details
|
MLS® Number
|
E4456336 |
|
Property Type
|
Single Family |
|
Neigbourhood
|
Kiniski Gardens |
|
AmenitiesNearBy
|
Playground, Schools, Shopping |
|
Features
|
See Remarks, No Animal Home, No Smoking Home |
|
Structure
|
Deck |
Building
|
BathroomTotal
|
3 |
|
BedroomsTotal
|
4 |
|
Appliances
|
Dishwasher, Dryer, Hood Fan, Refrigerator, Stove, Washer |
|
ArchitecturalStyle
|
Bi-level |
|
BasementDevelopment
|
Finished |
|
BasementType
|
Full (finished) |
|
ConstructedDate
|
1997 |
|
ConstructionStyleAttachment
|
Detached |
|
HeatingType
|
Forced Air |
|
SizeInterior
|
1263 Sqft |
|
Type
|
House |
Parking
Land
|
Acreage
|
No |
|
FenceType
|
Fence |
|
LandAmenities
|
Playground, Schools, Shopping |
|
SizeIrregular
|
377.37 |
|
SizeTotal
|
377.37 M2 |
|
SizeTotalText
|
377.37 M2 |
Rooms
| Level |
Type |
Length |
Width |
Dimensions |
|
Basement |
Family Room |
8.43 m |
4.93 m |
8.43 m x 4.93 m |
|
Basement |
Bedroom 4 |
4.48 m |
2.85 m |
4.48 m x 2.85 m |
|
Main Level |
Living Room |
4.06 m |
4.07 m |
4.06 m x 4.07 m |
|
Main Level |
Dining Room |
2.94 m |
4.04 m |
2.94 m x 4.04 m |
|
Main Level |
Kitchen |
2.77 m |
3.19 m |
2.77 m x 3.19 m |
|
Main Level |
Primary Bedroom |
5.12 m |
3.26 m |
5.12 m x 3.26 m |
|
Main Level |
Bedroom 2 |
2.82 m |
3 m |
2.82 m x 3 m |
|
Main Level |
Bedroom 3 |
4.12 m |
3 m |
4.12 m x 3 m |
|
Main Level |
Mud Room |
2.59 m |
2.57 m |
2.59 m x 2.57 m |
|
Main Level |
Breakfast |
2.83 m |
3.19 m |
2.83 m x 3.19 m |
|
Main Level |
Pantry |
1.44 m |
0.74 m |
1.44 m x 0.74 m |
https://www.realtor.ca/real-estate/28820939/4127-37a-av-nw-edmonton-kiniski-gardens


