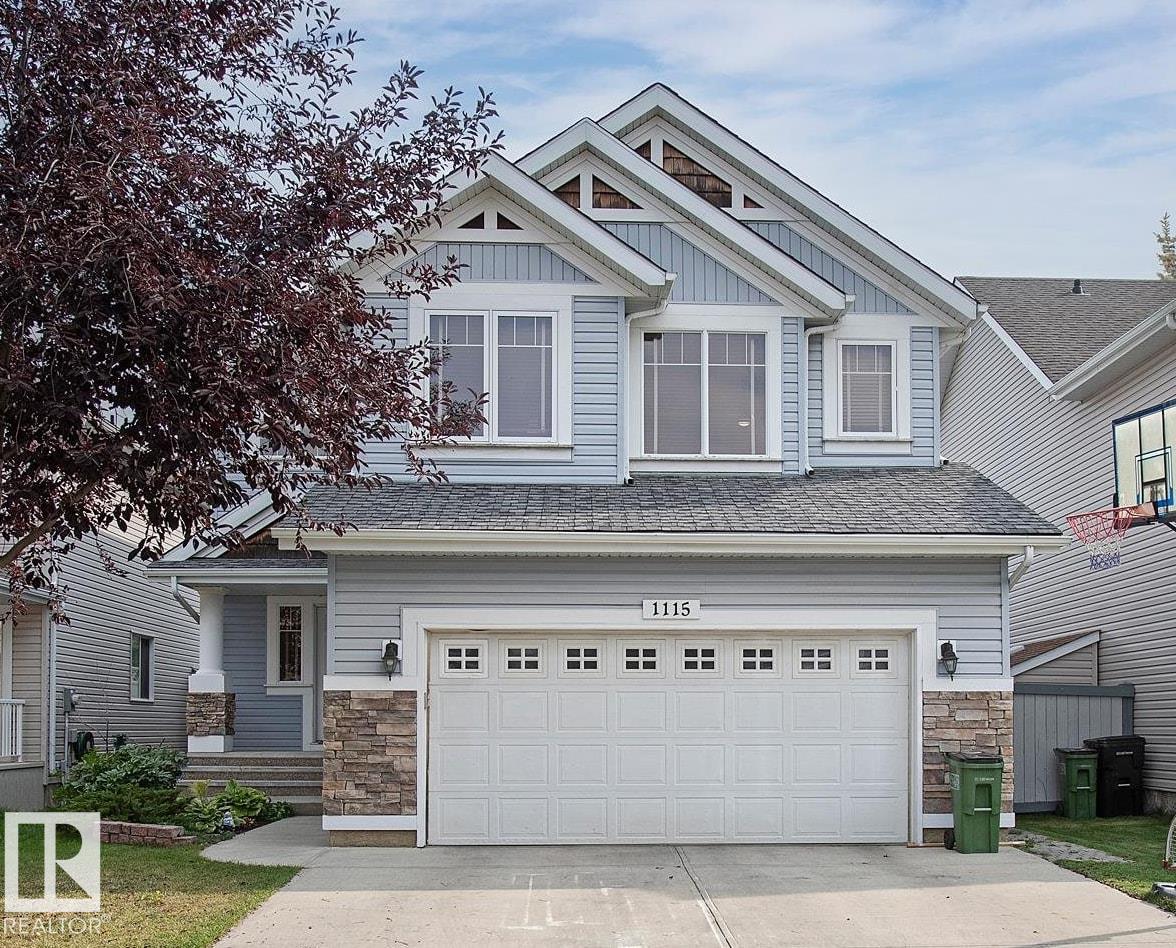5 Bedroom
4 Bathroom
2368 sqft
Fireplace
Central Air Conditioning
Forced Air
$639,900
FULLY FINISHED FAMILY HOME in SUMMERSIDE with PRIVATE LAKE PRIVELEGES? OH YAH this is it!!! This Air Conditioned 2-storey, offers 5 bedrooms, 4 bathrooms, and over 3,380 sq.ft. of total living space, & backing the walking trail with trees. LARGE HEATED GARAGE includes air compressor, floor drain, a definite plus. Main floor: Open-concept layout, living room with gas fireplace, formal dining area, oversized kitchen with island some newer appliances, pantry, and breakfast nook, & convenient main floor laundry and 2-piece bath. Upstairs: 3 bedrooms, including a luxurious primary suite with walk-in closet and 5 Piece ensuite with oversized Glass Shower, and a Bonus Room with Vaulted Ceilings. The Basement: includes a spacious Family Room, full bathroom, “Teenager’s Dream” Bedroom, and 5th Bedroom. Other great features: 2 furnaces, water softener system, storage shed, extended deck, fully fenced yard, & more. Private lake access to enjoy, parks, schools, shopping, & transit - this home checks all the boxes! (id:58723)
Property Details
|
MLS® Number
|
E4456229 |
|
Property Type
|
Single Family |
|
Neigbourhood
|
Summerside |
|
AmenitiesNearBy
|
Playground, Schools, Shopping |
|
CommunityFeatures
|
Lake Privileges |
|
Features
|
See Remarks, Flat Site, No Back Lane, Exterior Walls- 2x6", No Smoking Home |
|
ParkingSpaceTotal
|
4 |
|
Structure
|
Deck, Porch |
Building
|
BathroomTotal
|
4 |
|
BedroomsTotal
|
5 |
|
Amenities
|
Vinyl Windows |
|
Appliances
|
Dishwasher, Dryer, Fan, Garage Door Opener Remote(s), Garage Door Opener, Microwave Range Hood Combo, Refrigerator, Stove, Washer, Window Coverings |
|
BasementDevelopment
|
Finished |
|
BasementType
|
Full (finished) |
|
ConstructedDate
|
2006 |
|
ConstructionStyleAttachment
|
Detached |
|
CoolingType
|
Central Air Conditioning |
|
FireplaceFuel
|
Gas |
|
FireplacePresent
|
Yes |
|
FireplaceType
|
Corner |
|
HalfBathTotal
|
1 |
|
HeatingType
|
Forced Air |
|
StoriesTotal
|
2 |
|
SizeInterior
|
2368 Sqft |
|
Type
|
House |
Parking
Land
|
Acreage
|
No |
|
FenceType
|
Fence |
|
LandAmenities
|
Playground, Schools, Shopping |
|
SizeIrregular
|
439.32 |
|
SizeTotal
|
439.32 M2 |
|
SizeTotalText
|
439.32 M2 |
|
SurfaceWater
|
Lake |
Rooms
| Level |
Type |
Length |
Width |
Dimensions |
|
Basement |
Family Room |
4.68 m |
4.42 m |
4.68 m x 4.42 m |
|
Basement |
Bedroom 4 |
3.65 m |
4.23 m |
3.65 m x 4.23 m |
|
Basement |
Bedroom 5 |
2.42 m |
4.85 m |
2.42 m x 4.85 m |
|
Main Level |
Living Room |
4.69 m |
4.65 m |
4.69 m x 4.65 m |
|
Main Level |
Dining Room |
4.69 m |
3 m |
4.69 m x 3 m |
|
Main Level |
Kitchen |
3.97 m |
6.58 m |
3.97 m x 6.58 m |
|
Main Level |
Laundry Room |
2.31 m |
1.77 m |
2.31 m x 1.77 m |
|
Upper Level |
Primary Bedroom |
5.94 m |
4.81 m |
5.94 m x 4.81 m |
|
Upper Level |
Bedroom 2 |
3.87 m |
3.11 m |
3.87 m x 3.11 m |
|
Upper Level |
Bedroom 3 |
3.87 m |
3.04 m |
3.87 m x 3.04 m |
|
Upper Level |
Bonus Room |
6.44 m |
4.94 m |
6.44 m x 4.94 m |
https://www.realtor.ca/real-estate/28818347/1115-82-st-sw-edmonton-summerside























































