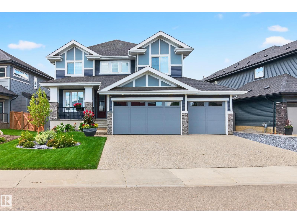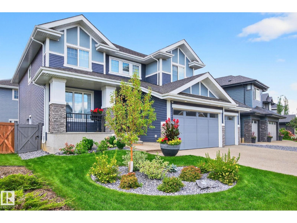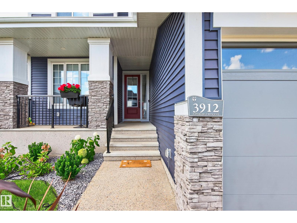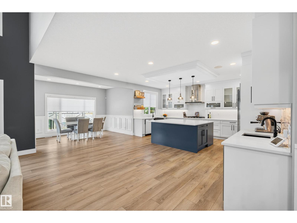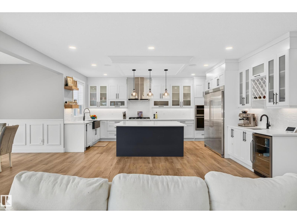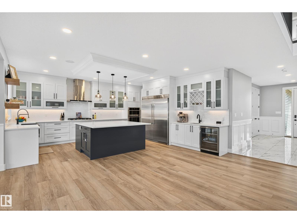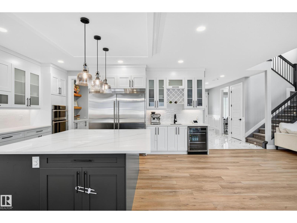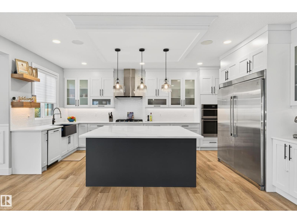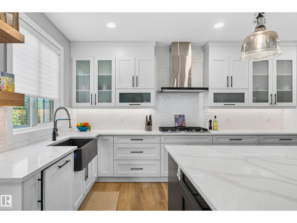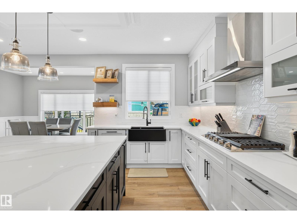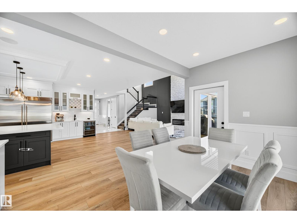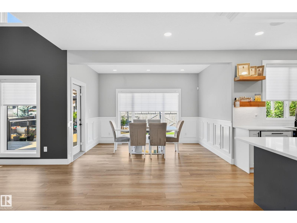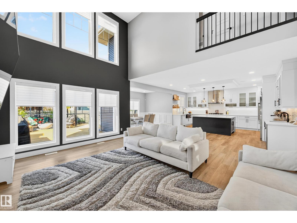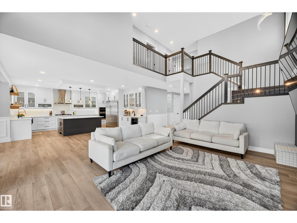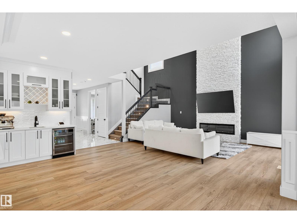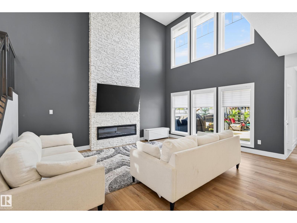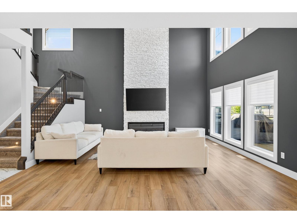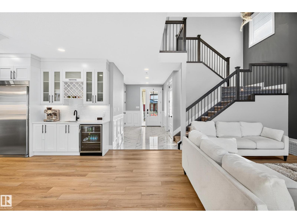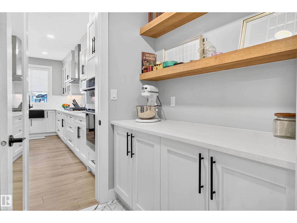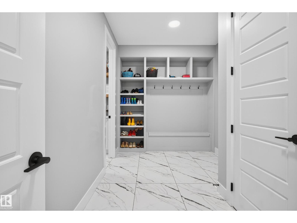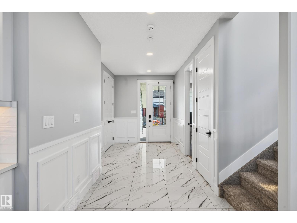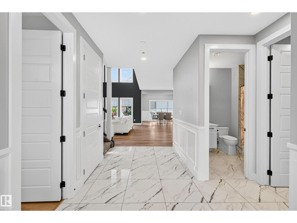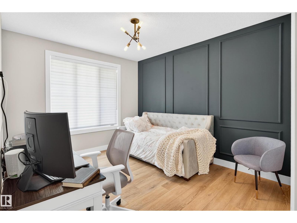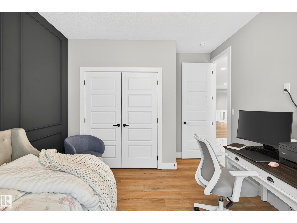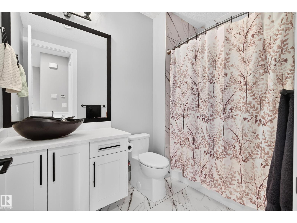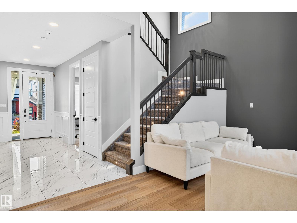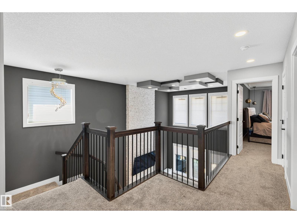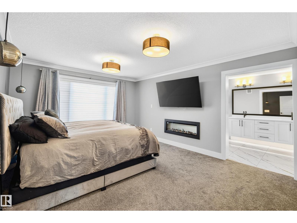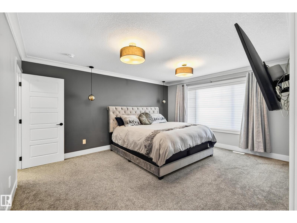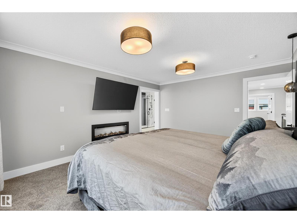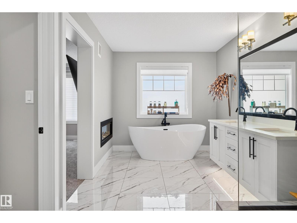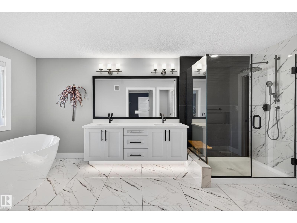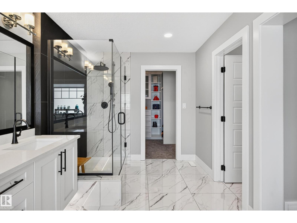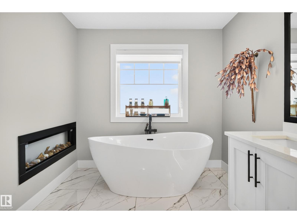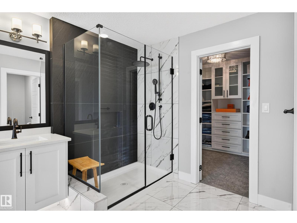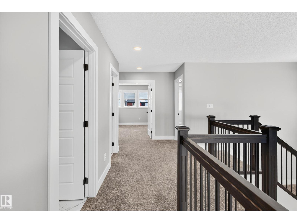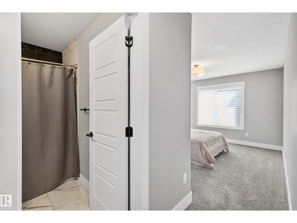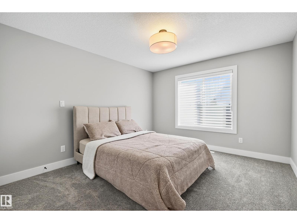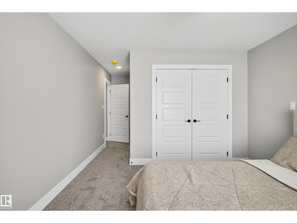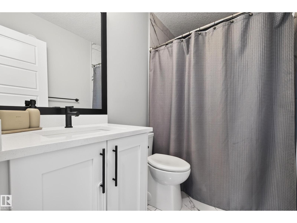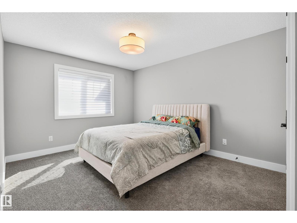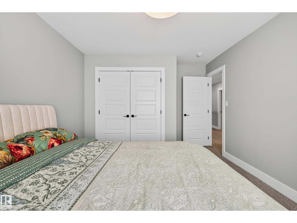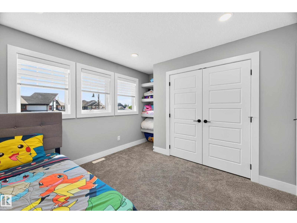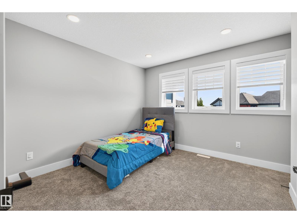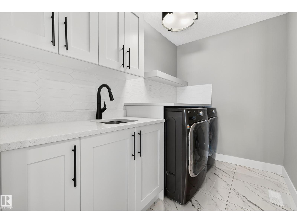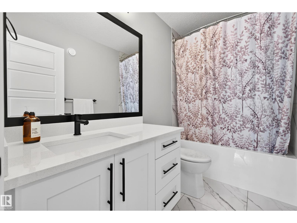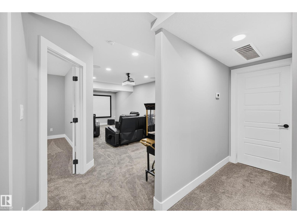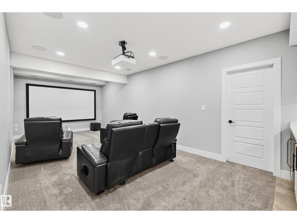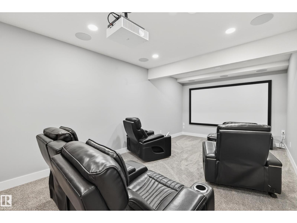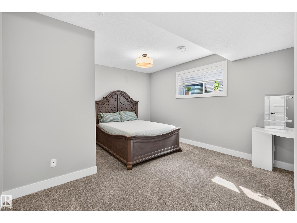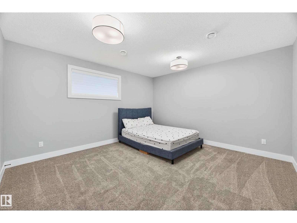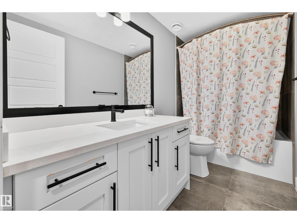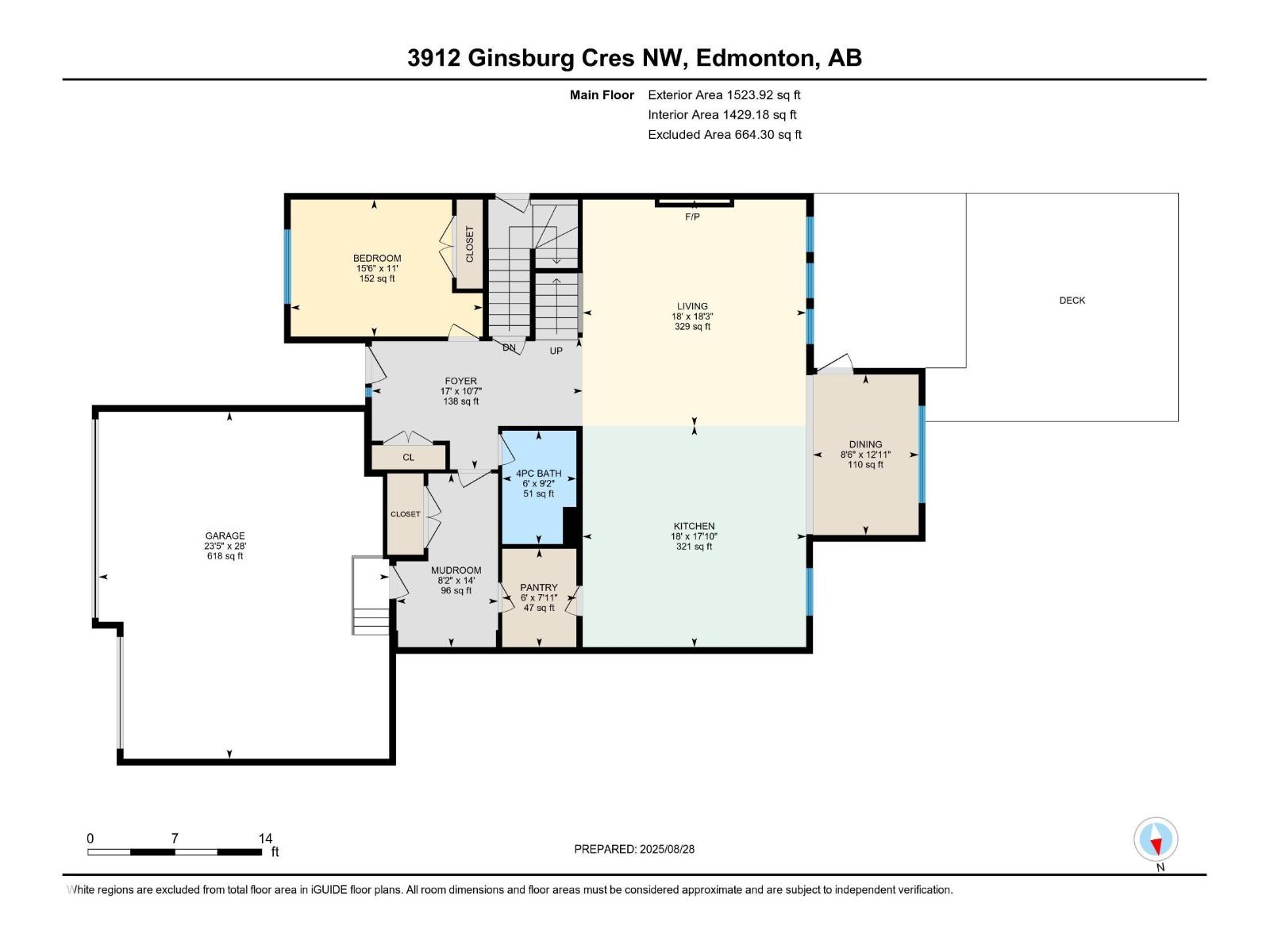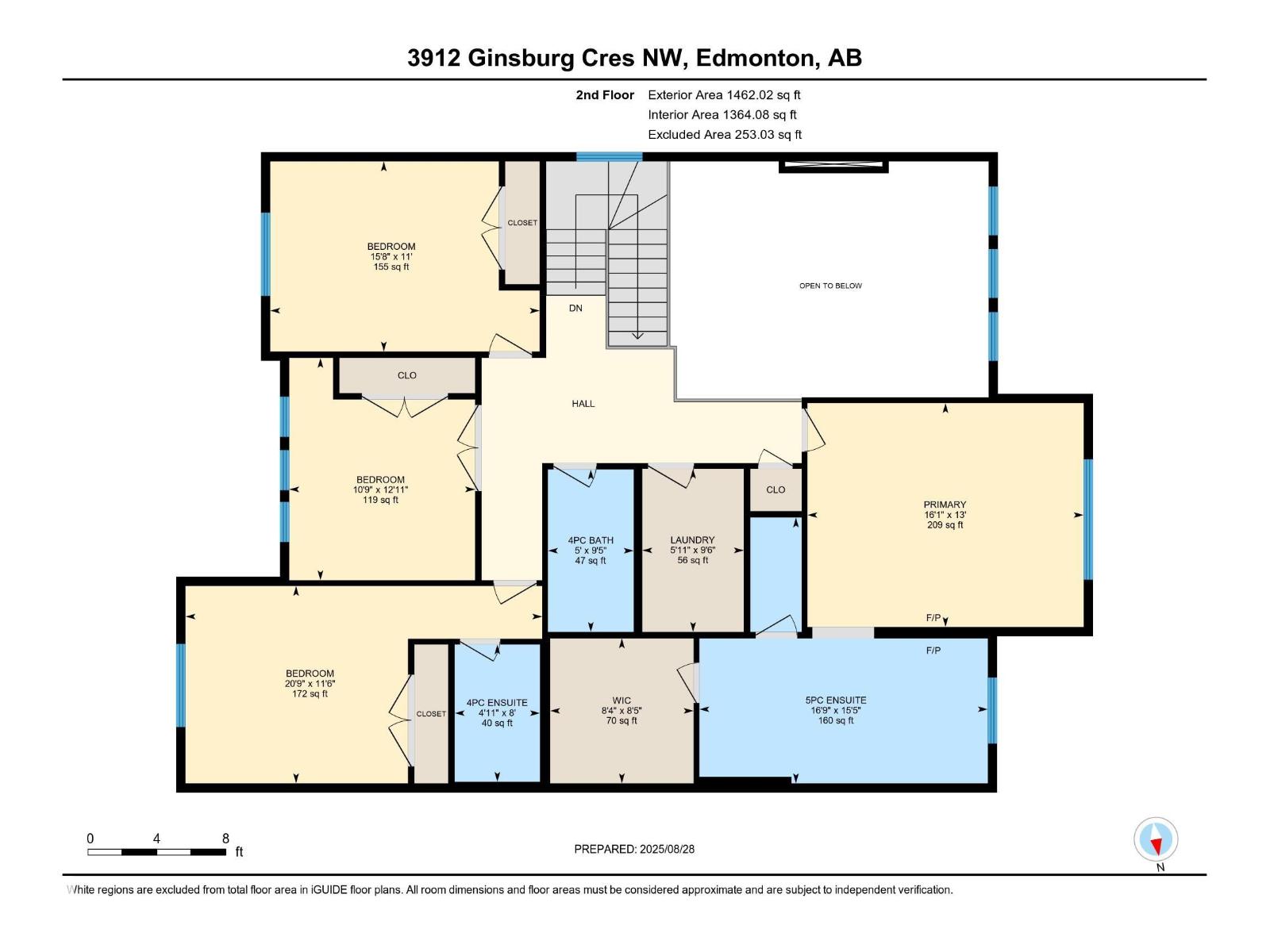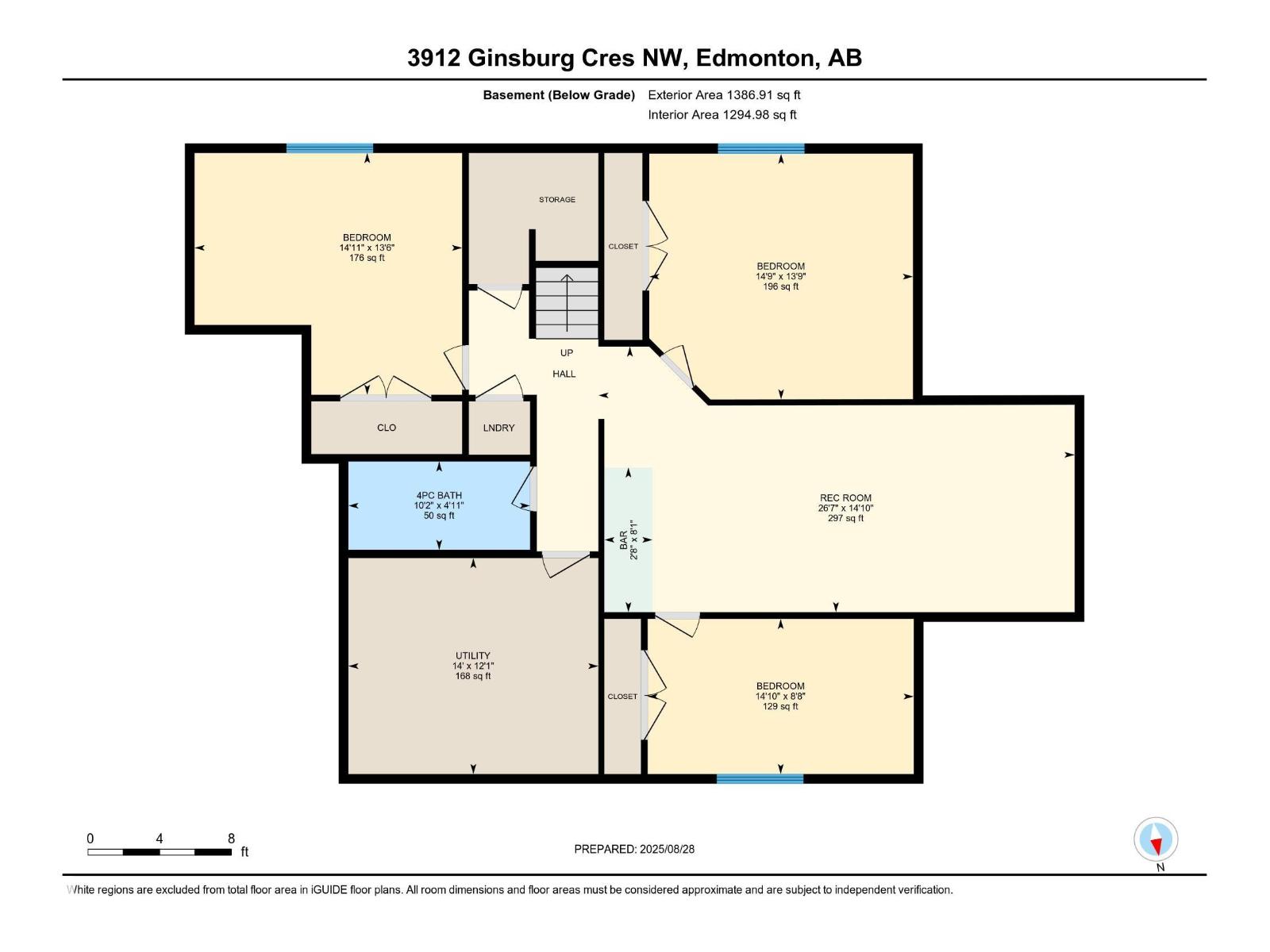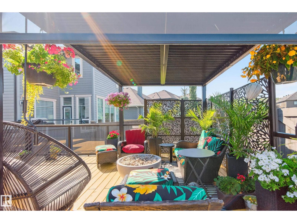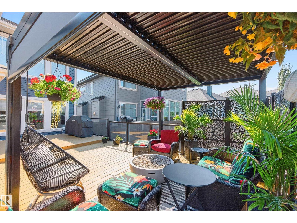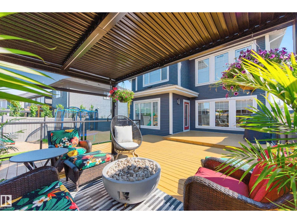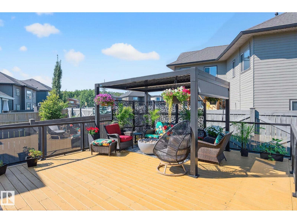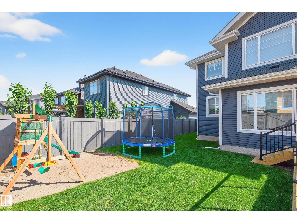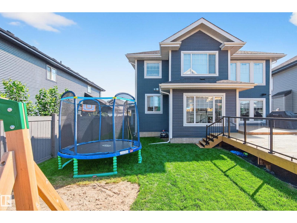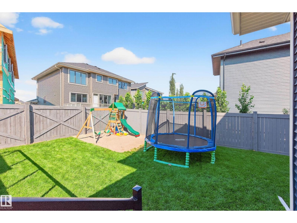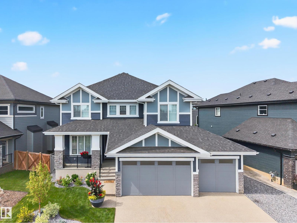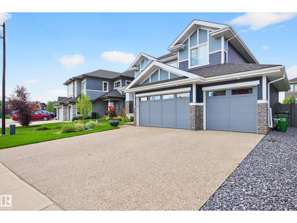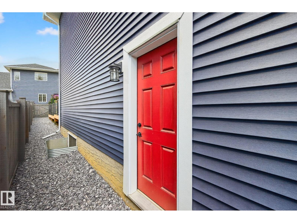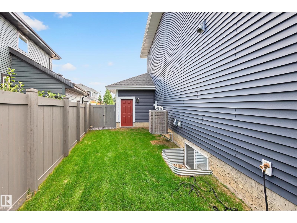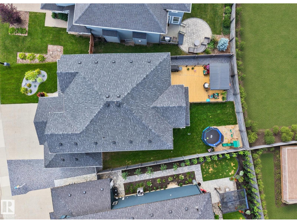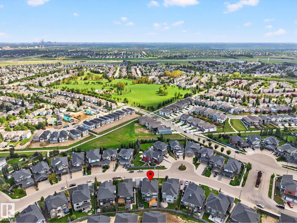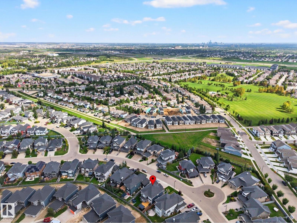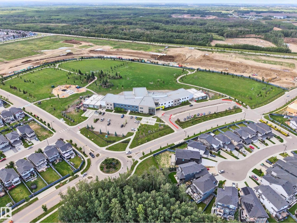Hurry Home
3912 Ginsburg Cr Nw Edmonton, Alberta T5T 4V1
Interested?
Please contact us for more information about this property.
$1,444,900
RARE FIND! The perfect home for large or multigenerational families...fully finished on 3 levels with 8 bedrooms and 5 full baths. The impressive main floor showcases soaring ceilings, a wall of windows flooding the space with natural light, a floor-to-ceiling fireplace, and a dream kitchen with upgraded cabinetry, under-cabinet lighting, huge island, walk-through pantry, elegant wainscoting, a large mudroom, plus a bedroom and full bath, complete the main. Upstairs offers 4 bedrooms including a stunning primary retreat with double-sided fireplace, jetted soaker tub, private bidet, double shower, and custom walk-in closet. The basement, with separate side entrance, boasts a theatre room with surround sound, wet bar, 3 more bedrooms, and a 5th full bath. Extras include central A/C, built-in speakers, water softener, window coverings, large deck with glass rails & gas hookup, triple garage with aggregate drive/walkway, landscaped yard with perennials...steps to trails, playgrounds, and Kim Hung School. (id:58723)
Open House
This property has open houses!
1:00 pm
Ends at:3:00 pm
Property Details
| MLS® Number | E4456215 |
| Property Type | Single Family |
| Neigbourhood | Granville (Edmonton) |
| AmenitiesNearBy | Playground, Schools, Shopping |
| Features | See Remarks, No Back Lane, Closet Organizers, No Animal Home, No Smoking Home |
| ParkingSpaceTotal | 6 |
| Structure | Deck |
Building
| BathroomTotal | 5 |
| BedroomsTotal | 8 |
| Amenities | Ceiling - 10ft |
| Appliances | Dishwasher, Dryer, Garage Door Opener Remote(s), Garage Door Opener, Hood Fan, Oven - Built-in, Microwave, Refrigerator, Stove, Washer, Window Coverings, See Remarks |
| BasementDevelopment | Finished |
| BasementType | Full (finished) |
| ConstructedDate | 2022 |
| ConstructionStyleAttachment | Detached |
| CoolingType | Central Air Conditioning |
| FireplaceFuel | Gas |
| FireplacePresent | Yes |
| FireplaceType | Unknown |
| HeatingType | Forced Air |
| StoriesTotal | 2 |
| SizeInterior | 2986 Sqft |
| Type | House |
Parking
| Attached Garage |
Land
| Acreage | No |
| FenceType | Fence |
| LandAmenities | Playground, Schools, Shopping |
| SizeIrregular | 593.61 |
| SizeTotal | 593.61 M2 |
| SizeTotalText | 593.61 M2 |
Rooms
| Level | Type | Length | Width | Dimensions |
|---|---|---|---|---|
| Basement | Bedroom 6 | 4.18 m | 4.49 m | 4.18 m x 4.49 m |
| Basement | Additional Bedroom | 4.12 m | 4.55 m | 4.12 m x 4.55 m |
| Basement | Bedroom | 2.64 m | 4.53 m | 2.64 m x 4.53 m |
| Basement | Media | 4.52 m | 8.1 m | 4.52 m x 8.1 m |
| Main Level | Living Room | 5.56 m | 5.49 m | 5.56 m x 5.49 m |
| Main Level | Dining Room | 3.94 m | 2.6 m | 3.94 m x 2.6 m |
| Main Level | Kitchen | 5.44 m | 5.49 m | 5.44 m x 5.49 m |
| Main Level | Bedroom 5 | 3.37 m | 4.72 m | 3.37 m x 4.72 m |
| Upper Level | Primary Bedroom | 3.96 m | 4.89 m | 3.96 m x 4.89 m |
| Upper Level | Bedroom 2 | 3.49 m | 6.31 m | 3.49 m x 6.31 m |
| Upper Level | Bedroom 3 | 3.37 m | 4.77 m | 3.37 m x 4.77 m |
| Upper Level | Bedroom 4 | 3.94 m | 3.29 m | 3.94 m x 3.29 m |
| Upper Level | Laundry Room | 2.89 m | 1.8 m | 2.89 m x 1.8 m |
https://www.realtor.ca/real-estate/28818175/3912-ginsburg-cr-nw-edmonton-granville-edmonton


