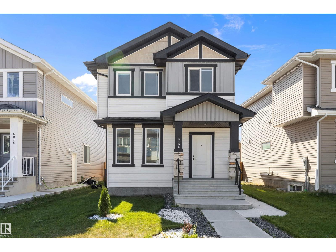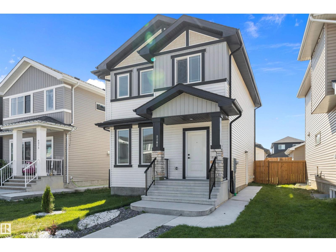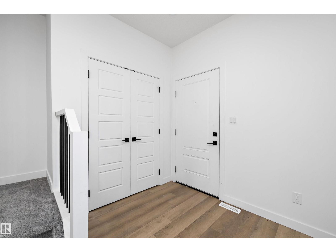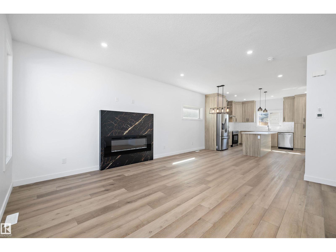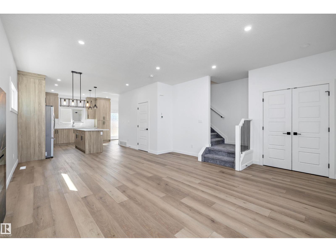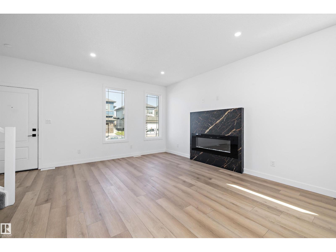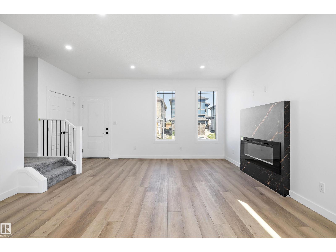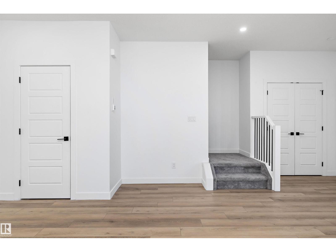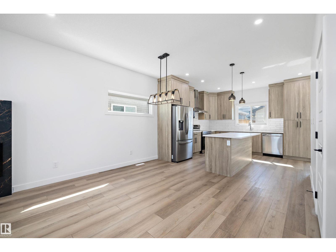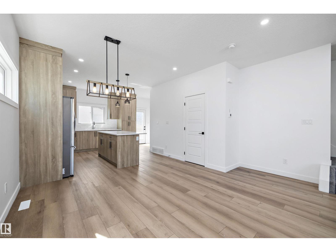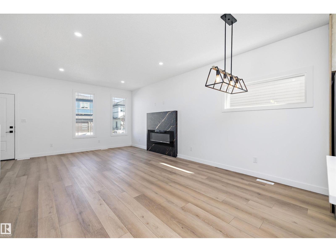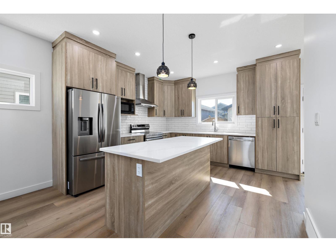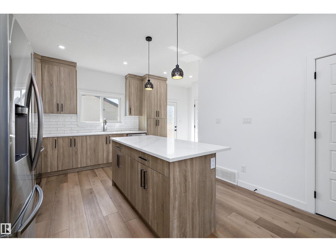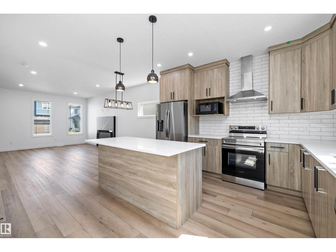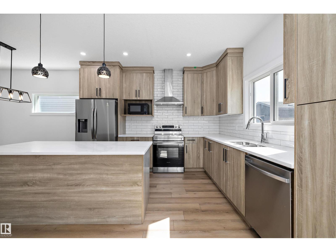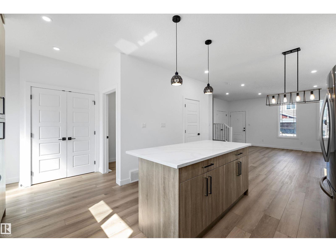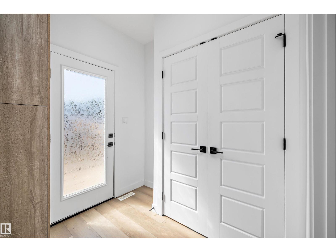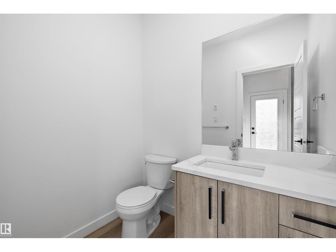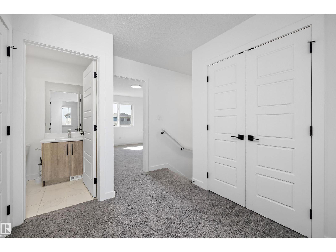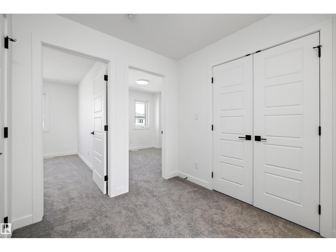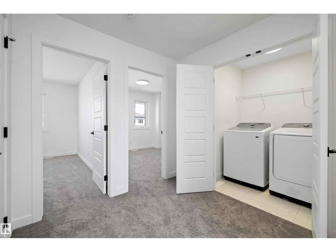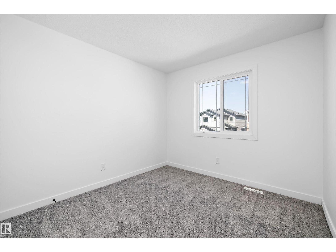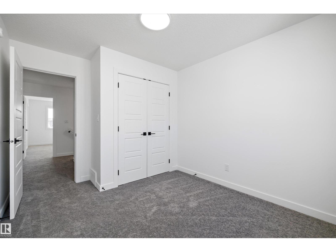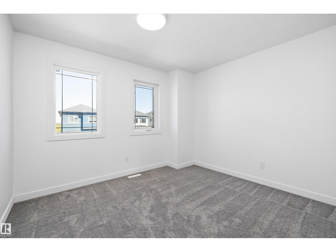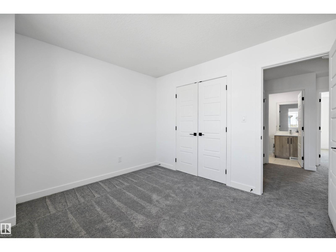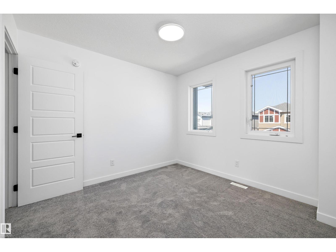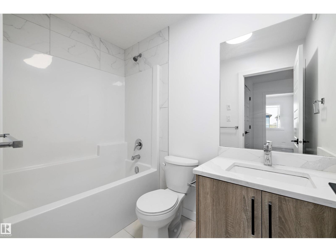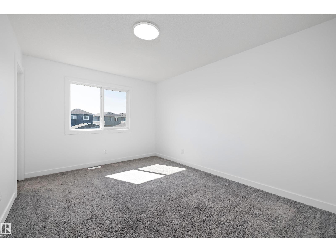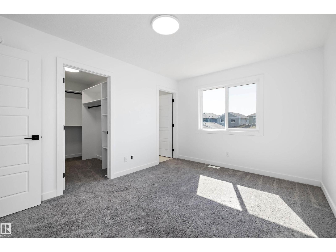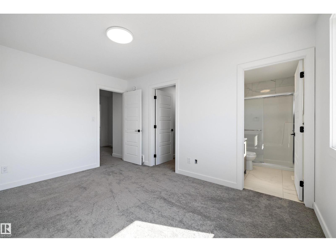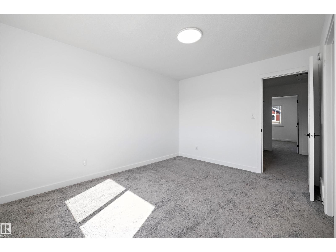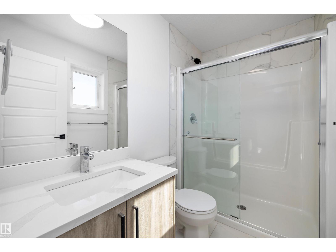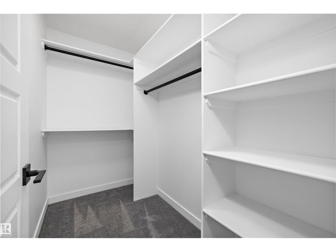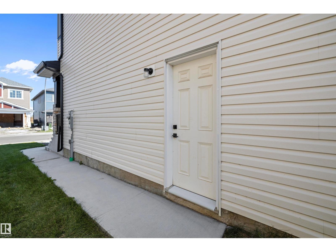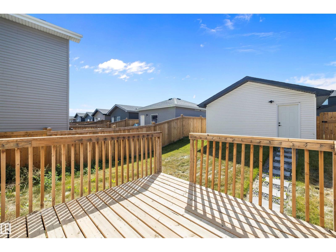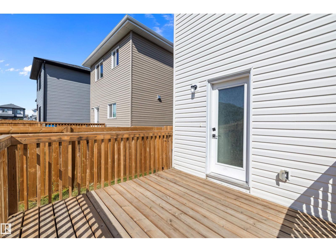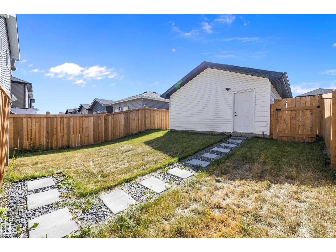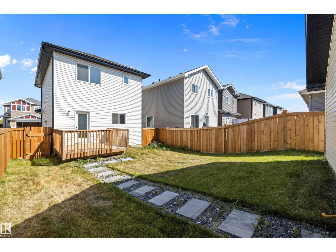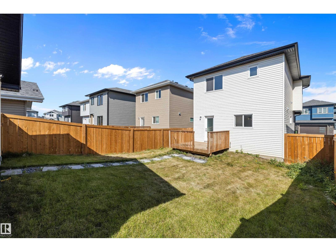3 Bedroom
3 Bathroom
1440 sqft
Fireplace
Forced Air
$485,000
Welcome to this beautiful home in McConachie! Built in 2022 and thoughtfully upgraded, this 2-storey blends modern design with functional living spaces. The main floor greets you with 9’ ceilings, luxury vinyl plank flooring, and large windows that fill the home with natural light. The kitchen offers a spacious island, quartz countertops, stainless steel appliances, and ample cabinetry for storage. A stylish half bath completes this level. Upstairs, you’ll find three generously sized bedrooms, including a primary suite with a walk-in closet and a ensuite featuring quartz counters and a walk-in shower. A convenient laundry area rounds out the upper floor. This home also includes a separate entrance to the basement for a potential suite, a double detached garage, and a fully fenced, landscaped yard with a deck perfect for summer BBQs and entertaining. Located close to schools, shopping amenities, and easy access to the highway, this home truly offers comfort and convenience. (id:58723)
Property Details
|
MLS® Number
|
E4456307 |
|
Property Type
|
Single Family |
|
Neigbourhood
|
McConachie Area |
|
AmenitiesNearBy
|
Playground, Public Transit, Schools, Shopping |
|
Features
|
Lane |
|
Structure
|
Deck |
Building
|
BathroomTotal
|
3 |
|
BedroomsTotal
|
3 |
|
Amenities
|
Ceiling - 9ft, Vinyl Windows |
|
Appliances
|
Dishwasher, Dryer, Refrigerator, Stove, Washer |
|
BasementDevelopment
|
Finished |
|
BasementType
|
Full (finished) |
|
ConstructedDate
|
2022 |
|
ConstructionStyleAttachment
|
Detached |
|
FireProtection
|
Smoke Detectors |
|
FireplaceFuel
|
Electric |
|
FireplacePresent
|
Yes |
|
FireplaceType
|
Insert |
|
HalfBathTotal
|
1 |
|
HeatingType
|
Forced Air |
|
StoriesTotal
|
2 |
|
SizeInterior
|
1440 Sqft |
|
Type
|
House |
Parking
Land
|
Acreage
|
No |
|
LandAmenities
|
Playground, Public Transit, Schools, Shopping |
|
SizeIrregular
|
348.68 |
|
SizeTotal
|
348.68 M2 |
|
SizeTotalText
|
348.68 M2 |
Rooms
| Level |
Type |
Length |
Width |
Dimensions |
|
Main Level |
Living Room |
|
|
Measurements not available |
|
Main Level |
Dining Room |
|
|
Measurements not available |
|
Main Level |
Kitchen |
|
|
Measurements not available |
|
Upper Level |
Primary Bedroom |
|
|
Measurements not available |
|
Upper Level |
Bedroom 2 |
|
|
Measurements not available |
|
Upper Level |
Bedroom 3 |
|
|
Measurements not available |
https://www.realtor.ca/real-estate/28820328/6079-180-av-nw-edmonton-mcconachie-area


