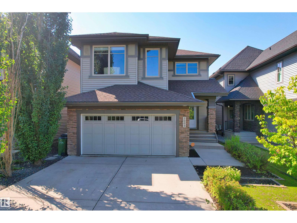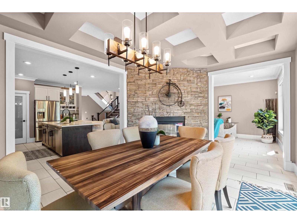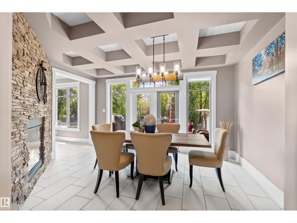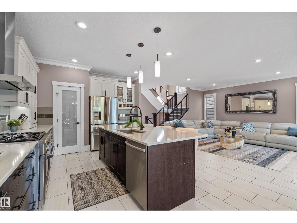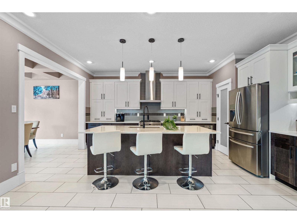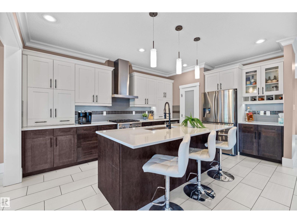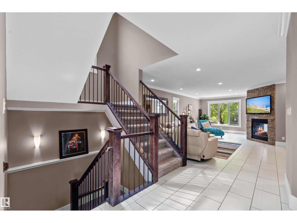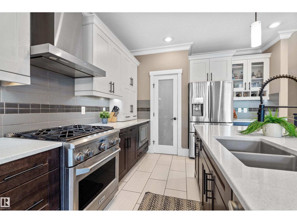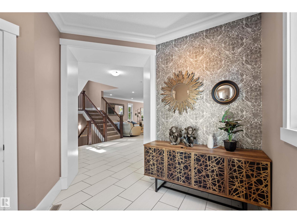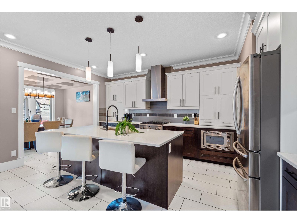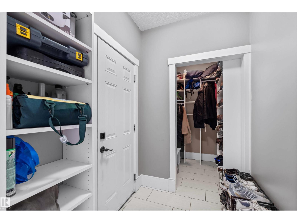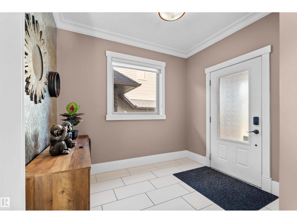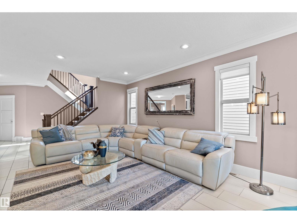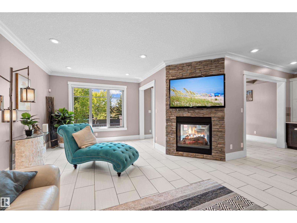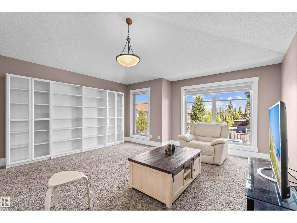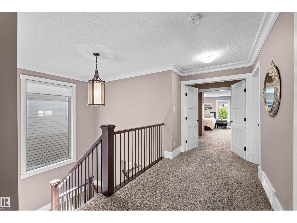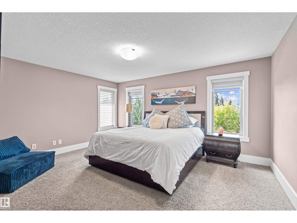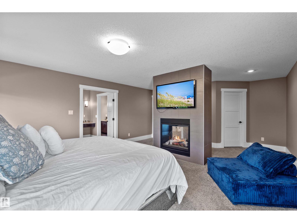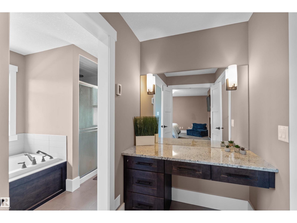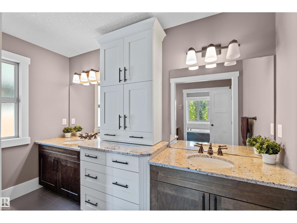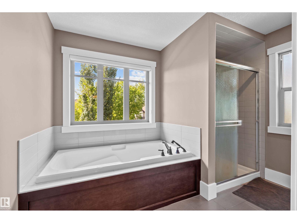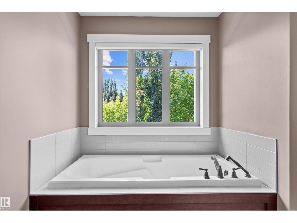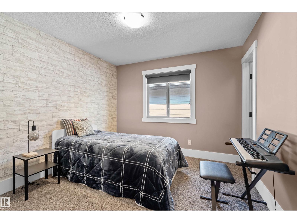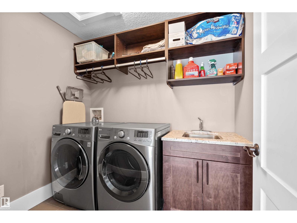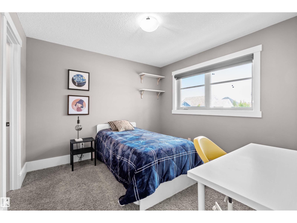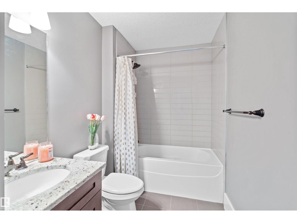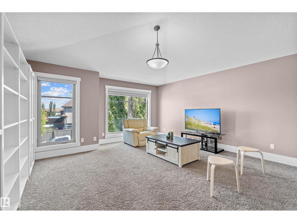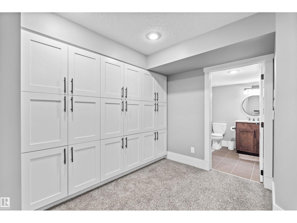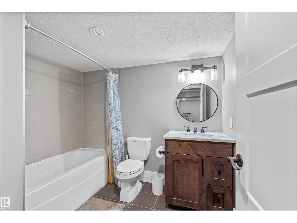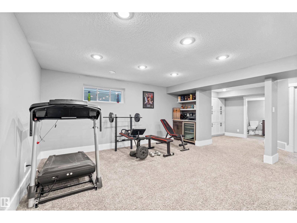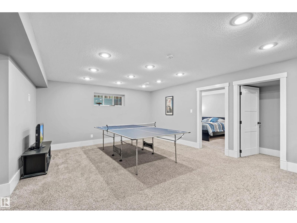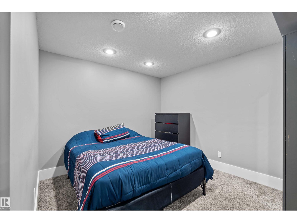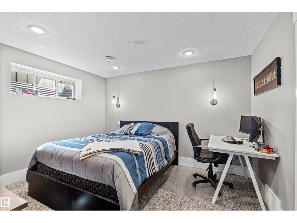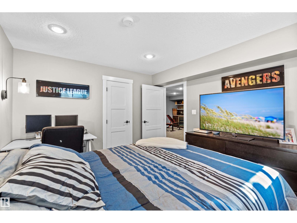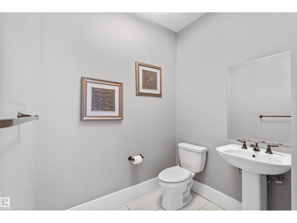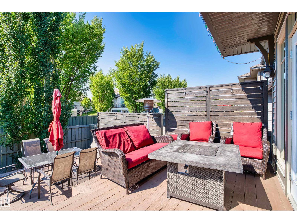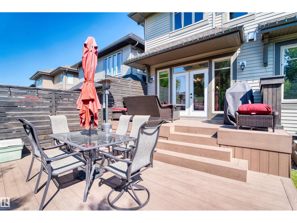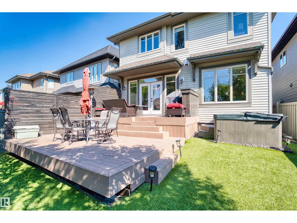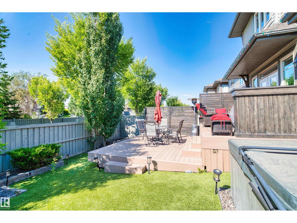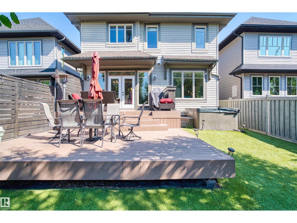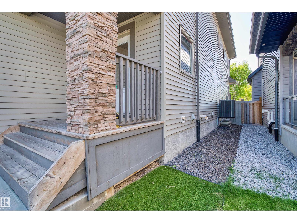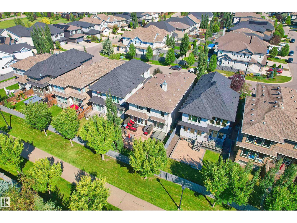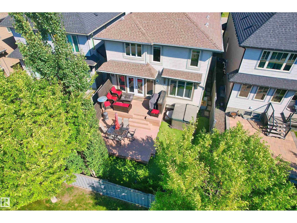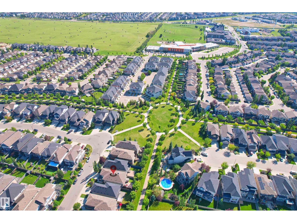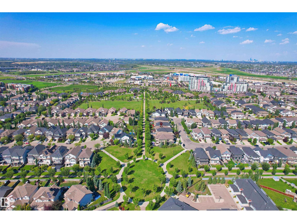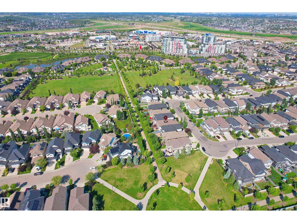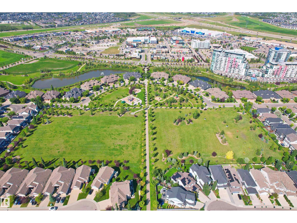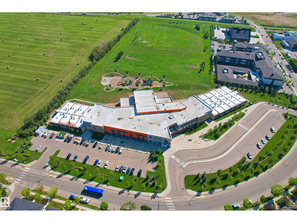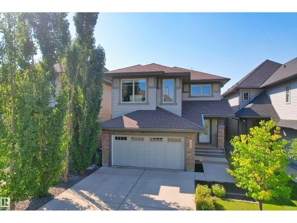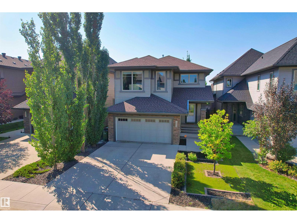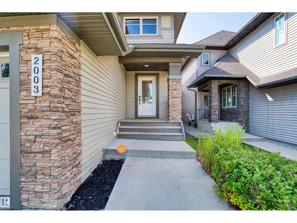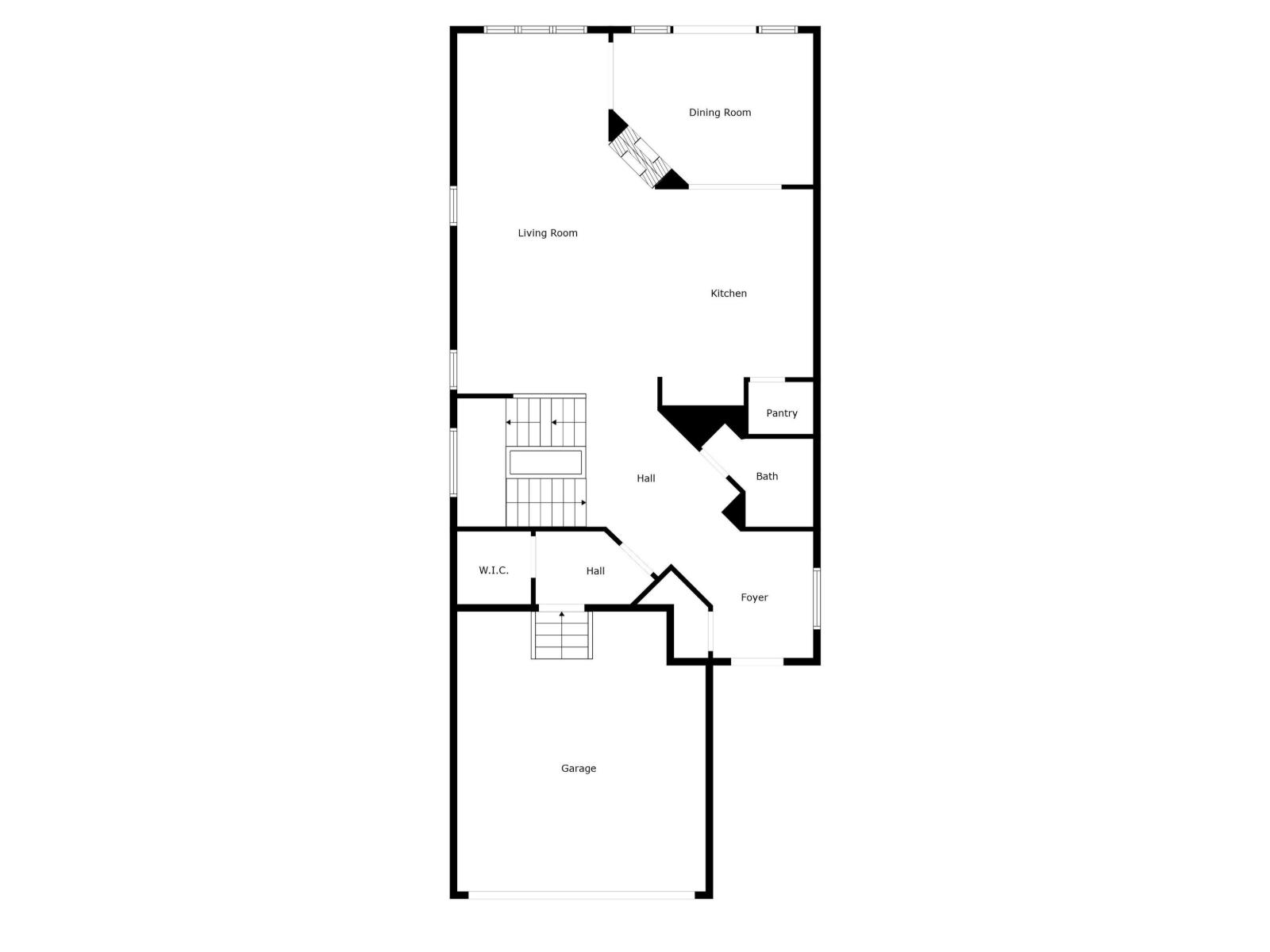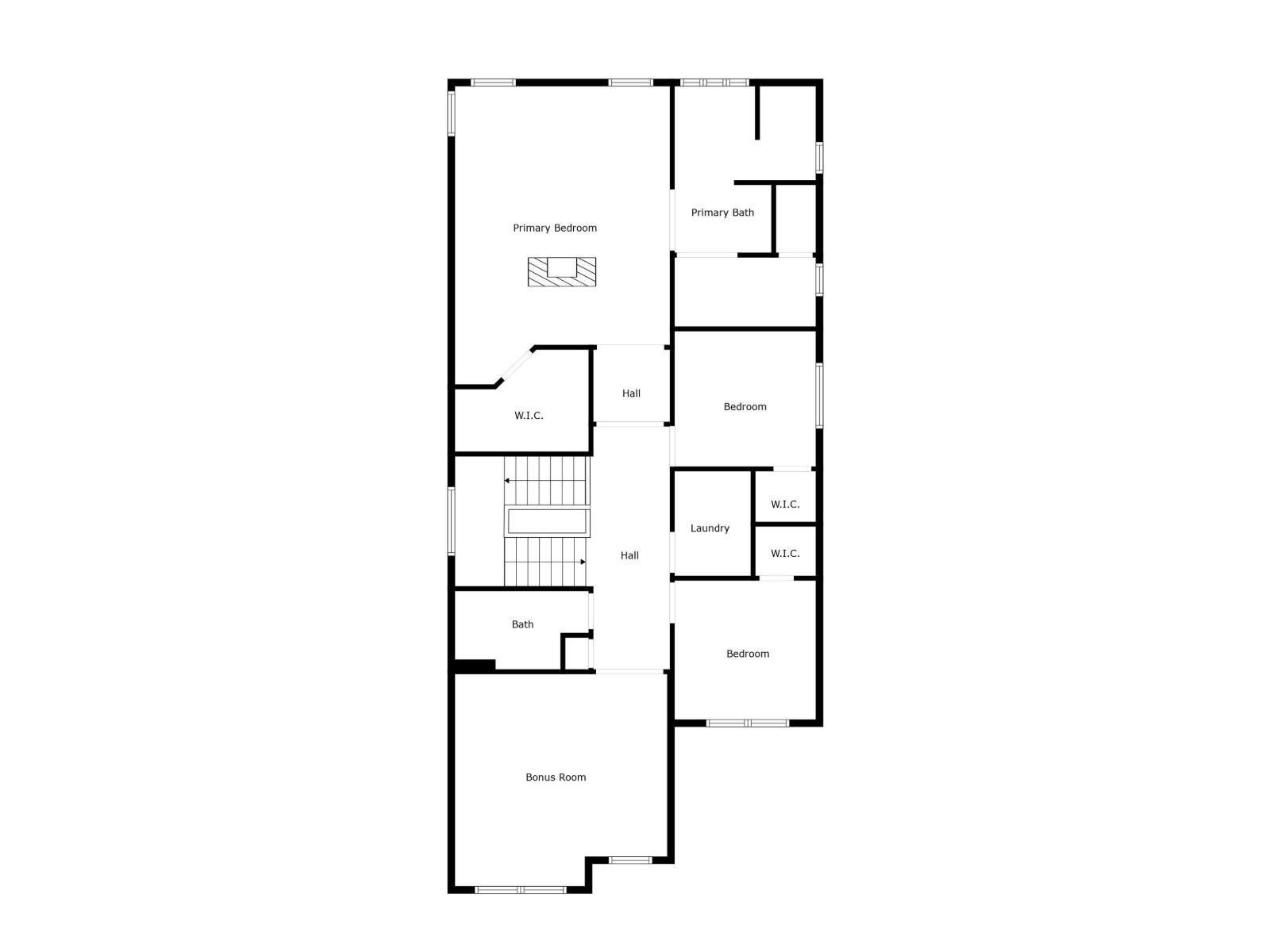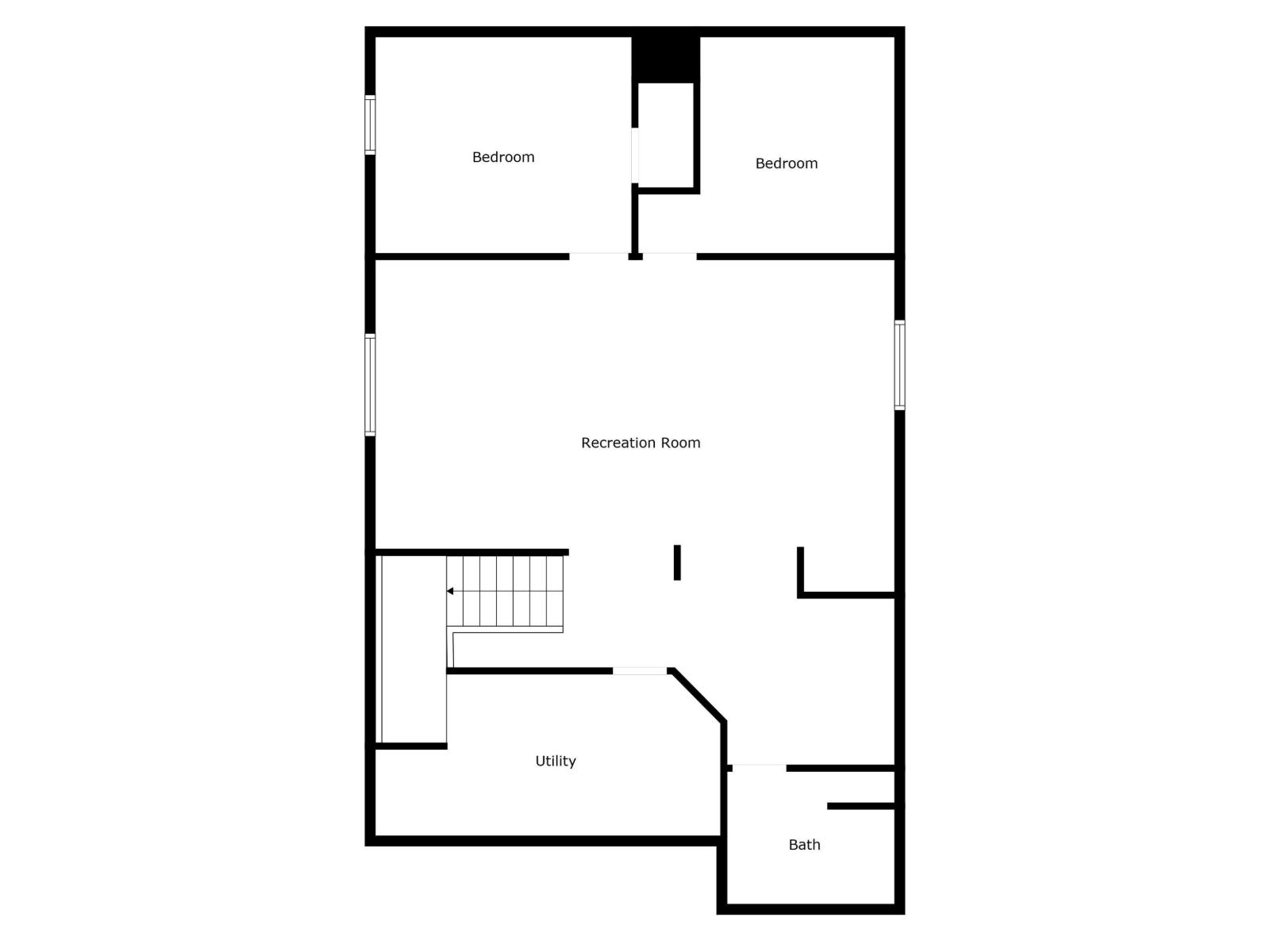Hurry Home
2003 Ainslie Link Li Sw Edmonton, Alberta T6W 2M1
Interested?
Please contact us for more information about this property.
$849,000
Experience elevated living in this exquisite residence located in Ambleside.Offering nearly 4,000 sq. ft. of meticulously designed living space.The heart of the home is the chef-inspired kitchen, appointed with premium JennAir appliances, custom cabinetry, and sophisticated finishes—crafted to impress.Flowing seamlessly into the expansive living and dining areas. With 5 bedrooms including a serene primary retreat, this residence provides space and comfort for every member of the household. Uniquely positioned by a walk-path, the property offers an enhanced level of privacy.The outdoor living space is truly a private sanctuary. Professionally landscaped with low-maintenance artificial turf, a multi-tiered deck and spa-like hot tub, creating a resort-style atmosphere right at home.Perfectly situated within walking distance to schools, parks, and pathways, and only minutes from the upscale amenities of Windermere, this property offers both luxury and lifestyle in one of Edmonton’s most coveted neighborhoods. (id:58723)
Open House
This property has open houses!
2:00 pm
Ends at:4:00 pm
1:00 pm
Ends at:3:00 pm
Property Details
| MLS® Number | E4456258 |
| Property Type | Single Family |
| Neigbourhood | Ambleside |
| AmenitiesNearBy | Playground, Shopping |
| Features | See Remarks, Lane |
| Structure | Deck, Porch |
Building
| BathroomTotal | 4 |
| BedroomsTotal | 5 |
| Amenities | Ceiling - 9ft |
| Appliances | Dishwasher, Dryer, Garage Door Opener Remote(s), Garage Door Opener, Hood Fan, Refrigerator, Washer, Wine Fridge |
| BasementDevelopment | Finished |
| BasementType | Full (finished) |
| ConstructedDate | 2013 |
| ConstructionStyleAttachment | Detached |
| CoolingType | Central Air Conditioning |
| FireplaceFuel | Gas |
| FireplacePresent | Yes |
| FireplaceType | Unknown |
| HalfBathTotal | 1 |
| HeatingType | Forced Air |
| StoriesTotal | 2 |
| SizeInterior | 2849 Sqft |
| Type | House |
Parking
| Attached Garage |
Land
| Acreage | No |
| FenceType | Fence |
| LandAmenities | Playground, Shopping |
| SizeIrregular | 388.2 |
| SizeTotal | 388.2 M2 |
| SizeTotalText | 388.2 M2 |
Rooms
| Level | Type | Length | Width | Dimensions |
|---|---|---|---|---|
| Basement | Bedroom 4 | 4.06 m | 3.43 m | 4.06 m x 3.43 m |
| Basement | Bedroom 5 | 4.06 m | 3.42 m | 4.06 m x 3.42 m |
| Basement | Recreation Room | 8.02 m | 8 m | 8.02 m x 8 m |
| Main Level | Living Room | 4.63 m | 8.33 m | 4.63 m x 8.33 m |
| Main Level | Dining Room | 4.62 m | 3.49 m | 4.62 m x 3.49 m |
| Main Level | Kitchen | 3.65 m | 5 m | 3.65 m x 5 m |
| Upper Level | Primary Bedroom | 4.88 m | 6.78 m | 4.88 m x 6.78 m |
| Upper Level | Bedroom 2 | 3.22 m | 3.09 m | 3.22 m x 3.09 m |
| Upper Level | Bedroom 3 | 3.22 3.17 | ||
| Upper Level | Bonus Room | 4.84 m | 4.83 m | 4.84 m x 4.83 m |
https://www.realtor.ca/real-estate/28819156/2003-ainslie-link-li-sw-edmonton-ambleside


