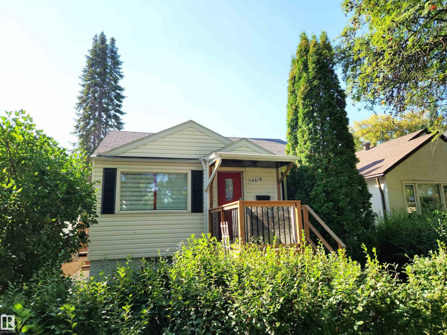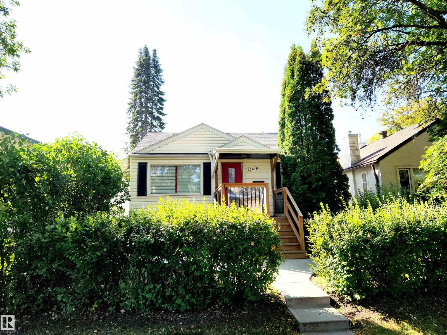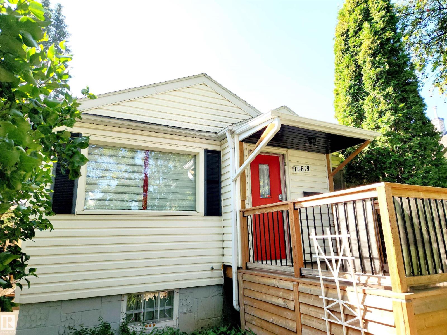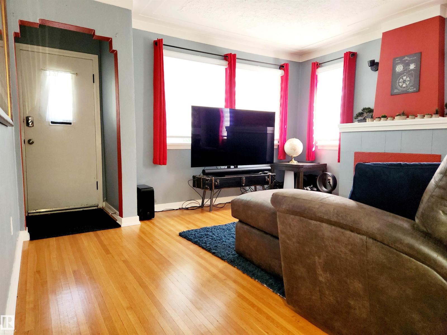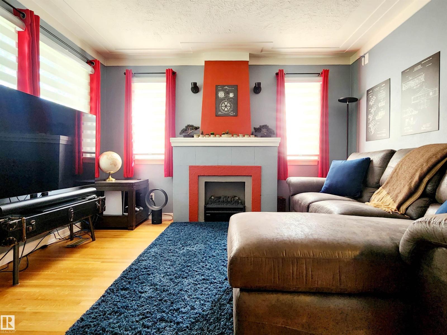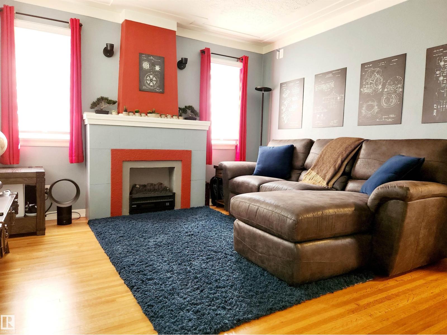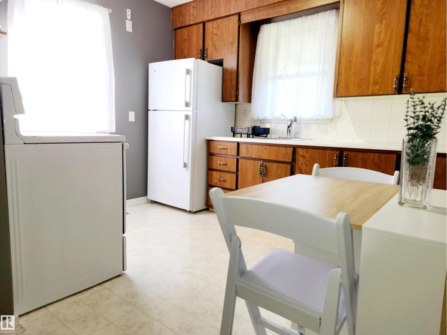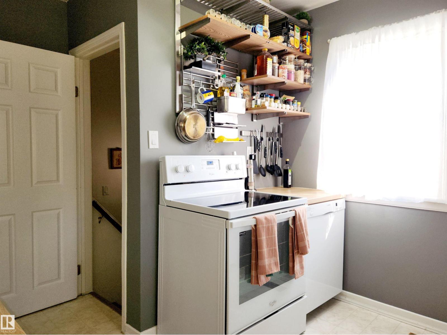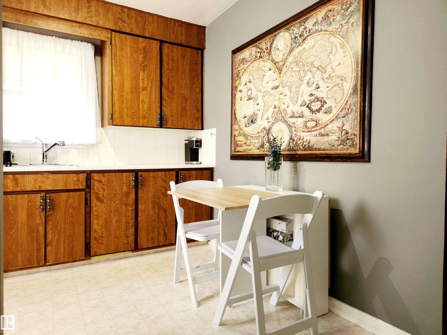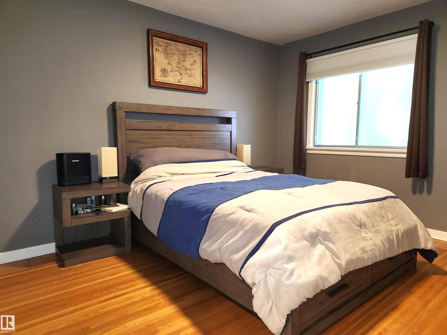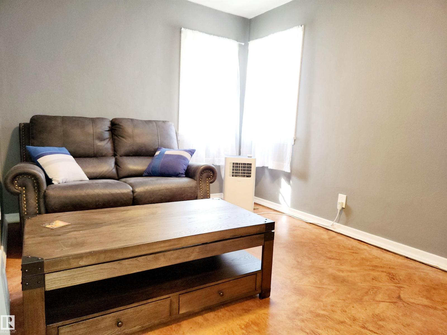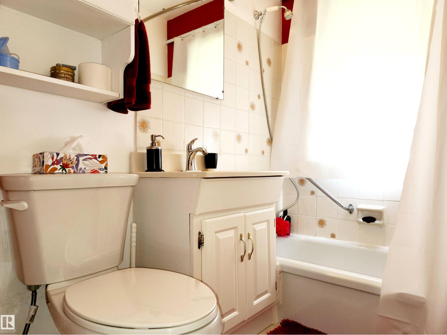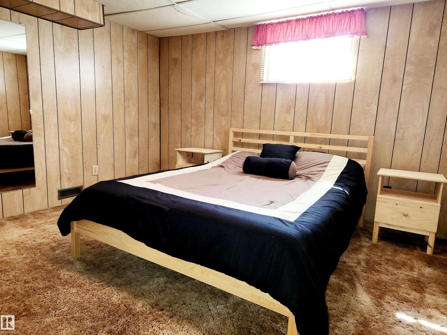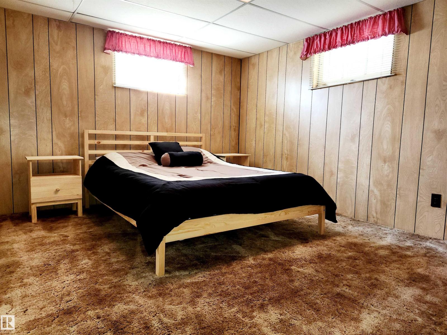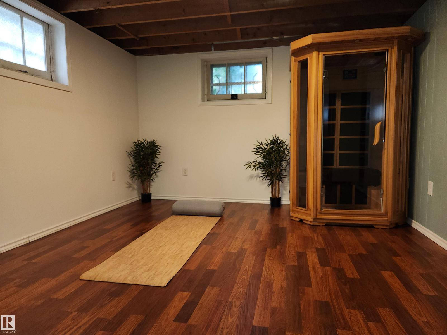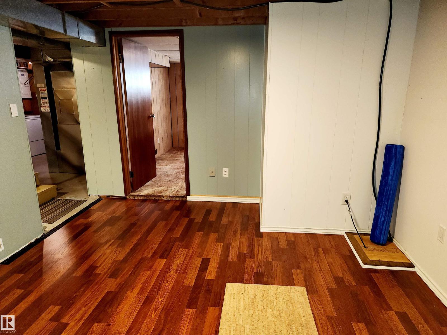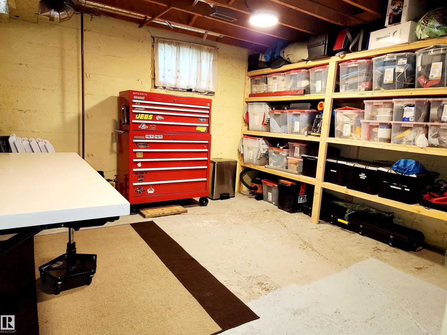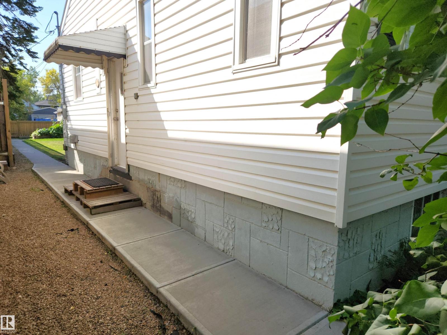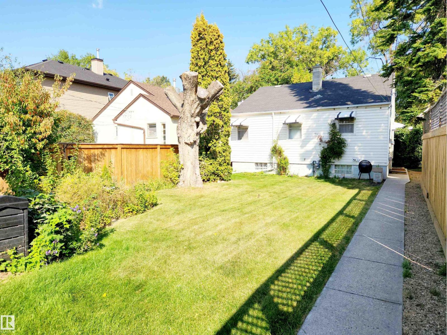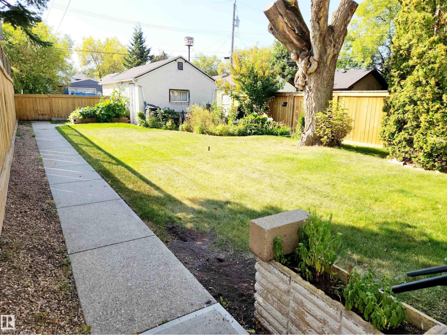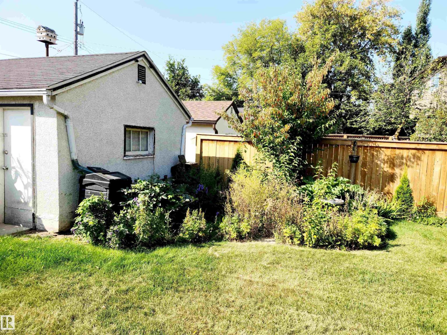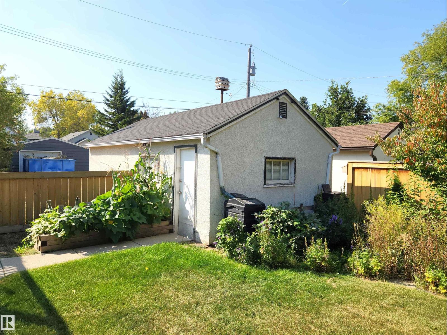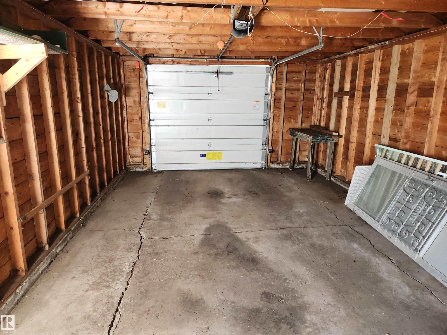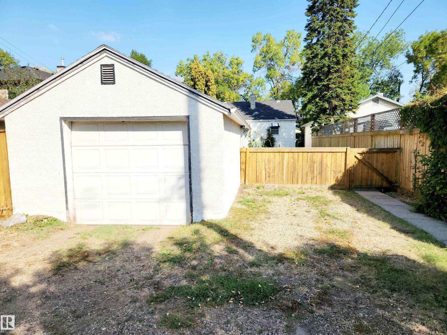3 Bedroom
1 Bathroom
768 sqft
Bungalow
Forced Air
$399,900
Welcome to this charming 767 sqft bungalow nestled on a quiet, tree-lined street in Queen Alexandra. This well maintained home is ideal for university students, professionals or a young family. The main level offers a bright living room with hardwood floors, a functional kitchen, two spacious bedrooms and a 4 pc bathroom. Downstairs, with a separate entrance, you’ll find an inviting family room, 3rd bedroom and plenty of storage space. Updates include upgraded attic insulation and high efficiency furnace (2017), new front steps/veranda, sidewalk, and fence (2018). The backyard is a gardener’s delight with mature trees, gardens, and room to enjoy the outdoors, plus an oversized single detached garage with back lane access. Perfectly located just minutes from U of A, downtown, the river valley, Old Strathcona Market, shops, bike paths and walking trails. Full of character and perfectly situated, this home is a must-see! (id:58723)
Property Details
|
MLS® Number
|
E4456730 |
|
Property Type
|
Single Family |
|
Neigbourhood
|
Queen Alexandra |
|
AmenitiesNearBy
|
Playground, Public Transit, Schools, Shopping |
|
Features
|
Lane |
Building
|
BathroomTotal
|
1 |
|
BedroomsTotal
|
3 |
|
Appliances
|
Dishwasher, Dryer, Refrigerator, Stove, Washer, Window Coverings |
|
ArchitecturalStyle
|
Bungalow |
|
BasementDevelopment
|
Partially Finished |
|
BasementType
|
Full (partially Finished) |
|
ConstructedDate
|
1950 |
|
ConstructionStyleAttachment
|
Detached |
|
HeatingType
|
Forced Air |
|
StoriesTotal
|
1 |
|
SizeInterior
|
768 Sqft |
|
Type
|
House |
Parking
Land
|
Acreage
|
No |
|
FenceType
|
Fence |
|
LandAmenities
|
Playground, Public Transit, Schools, Shopping |
|
SizeIrregular
|
404.28 |
|
SizeTotal
|
404.28 M2 |
|
SizeTotalText
|
404.28 M2 |
Rooms
| Level |
Type |
Length |
Width |
Dimensions |
|
Basement |
Family Room |
4.55 m |
3.53 m |
4.55 m x 3.53 m |
|
Basement |
Bedroom 3 |
3.61 m |
3.57 m |
3.61 m x 3.57 m |
|
Basement |
Storage |
3.78 m |
3.69 m |
3.78 m x 3.69 m |
|
Main Level |
Living Room |
4.14 m |
3.74 m |
4.14 m x 3.74 m |
|
Main Level |
Kitchen |
3.17 m |
3.75 m |
3.17 m x 3.75 m |
|
Main Level |
Primary Bedroom |
3.76 m |
3.41 m |
3.76 m x 3.41 m |
|
Main Level |
Bedroom 2 |
3.69 m |
2.76 m |
3.69 m x 2.76 m |
https://www.realtor.ca/real-estate/28830566/10619-72-av-nw-edmonton-queen-alexandra


