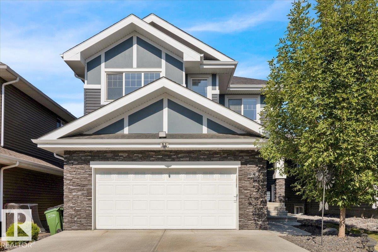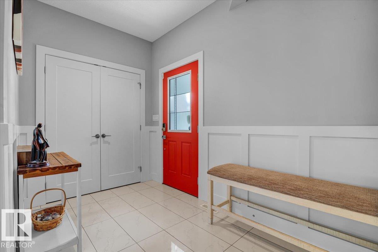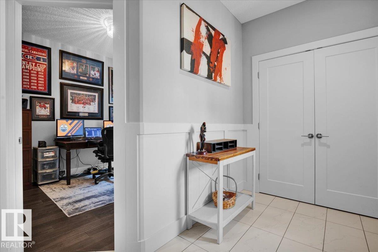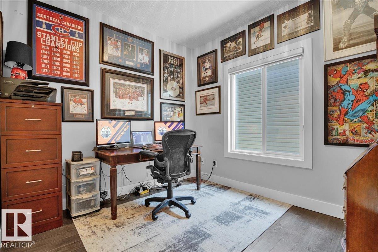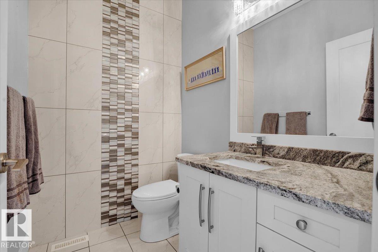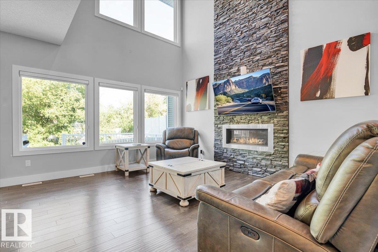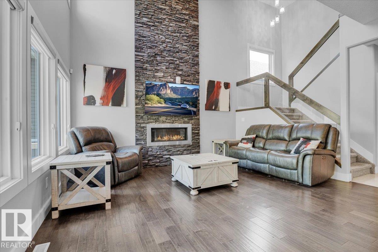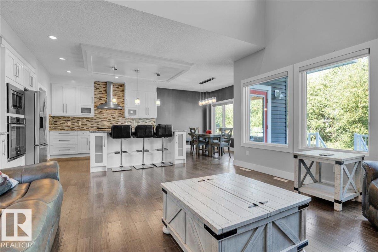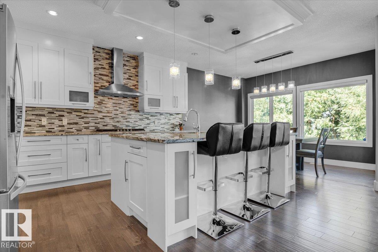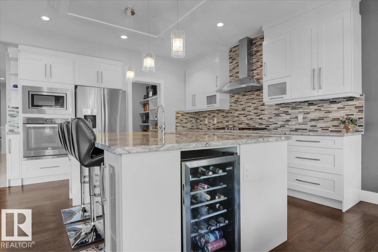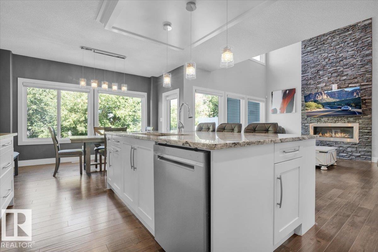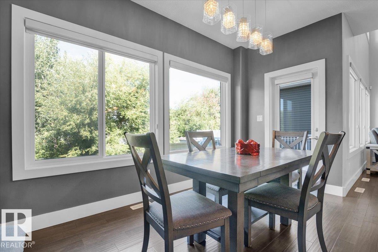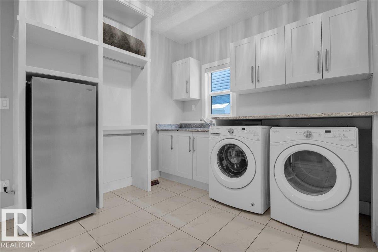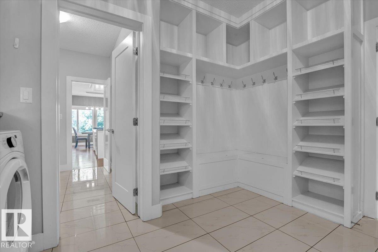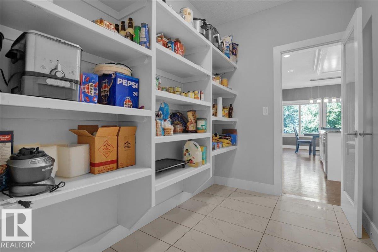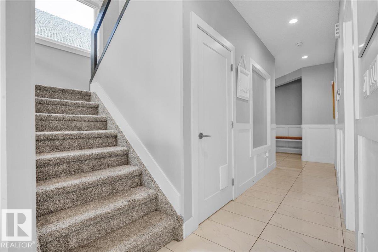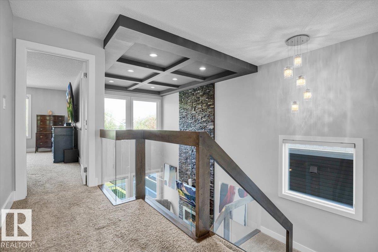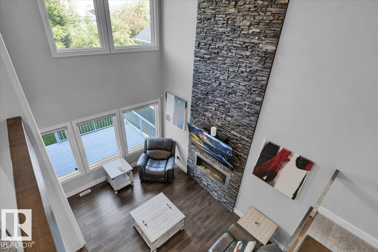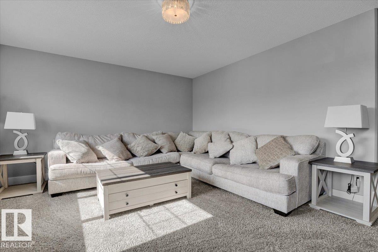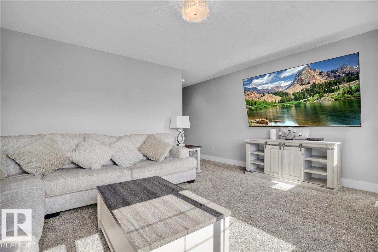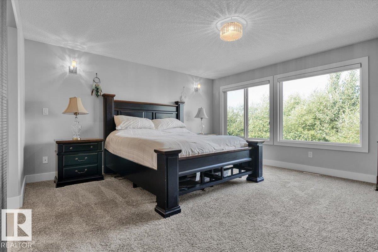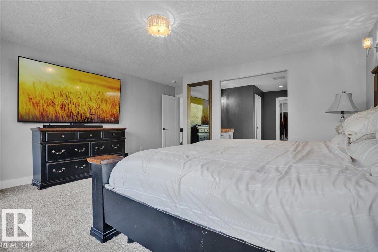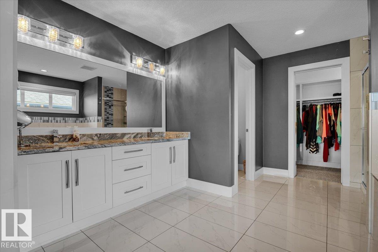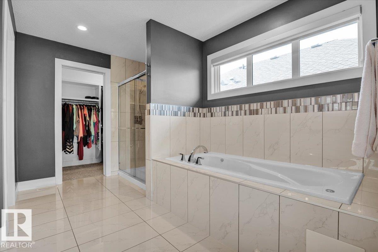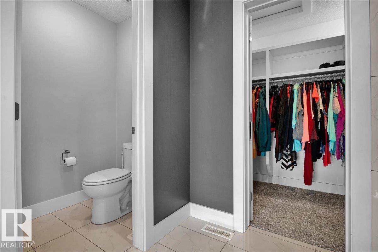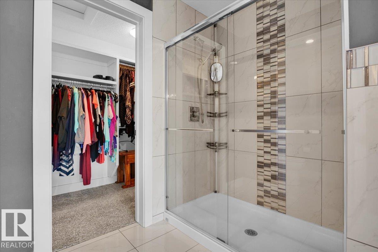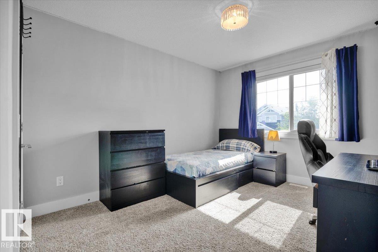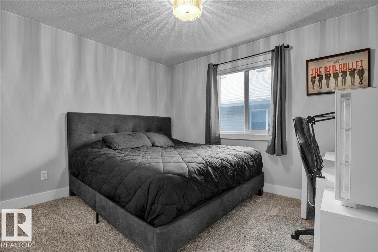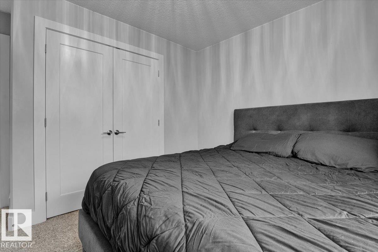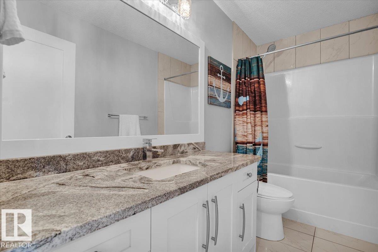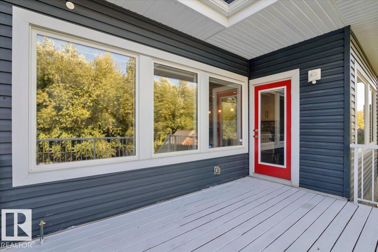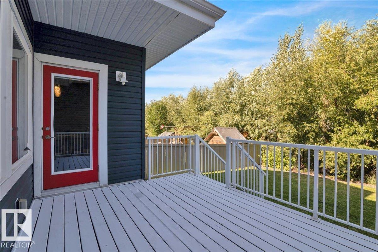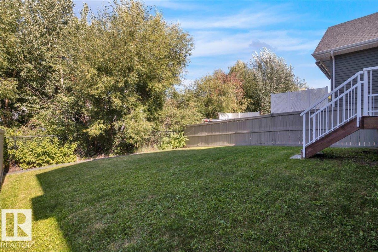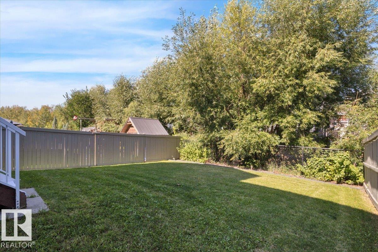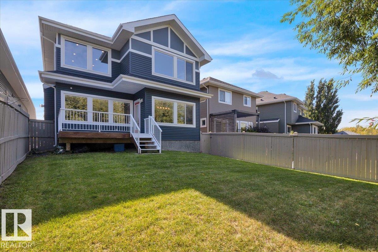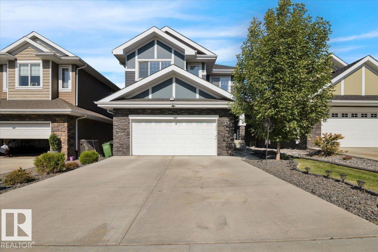3 Bedroom
3 Bathroom
2501 sqft
Forced Air
$675,000
Terrific family home located in a quiet crescent and backing onto a walking trail! Gourmet kitchen features loads of white cabinets, a huge island, built in appliances, gas range, walk thru pantry, granite counters, wine cooler and more. Stunning great room with open to below coffered ceiling. Huge mud room/laundry room. Main floor den/flex room. Spacious primary bedroom features a large walk in closet and a large ensuite with his/her sinks, walk in shower, granite counters and jetted tub. Numerous upgrades include marble and hardwood flooring, wainscoting, upgraded lighting, central AC, heated garage, raised deck with gas connection and more. For more details please visit the REALTOR’s® Website. (id:58723)
Property Details
|
MLS® Number
|
E4456706 |
|
Property Type
|
Single Family |
|
Neigbourhood
|
Starling |
|
AmenitiesNearBy
|
Golf Course, Playground, Public Transit, Schools, Shopping, Ski Hill |
|
CommunityFeatures
|
Public Swimming Pool |
|
ParkingSpaceTotal
|
4 |
|
Structure
|
Deck |
Building
|
BathroomTotal
|
3 |
|
BedroomsTotal
|
3 |
|
Appliances
|
Alarm System, Dishwasher, Dryer, Garage Door Opener Remote(s), Garage Door Opener, Microwave, Refrigerator, Gas Stove(s), Washer, Window Coverings, Wine Fridge |
|
BasementDevelopment
|
Unfinished |
|
BasementType
|
Full (unfinished) |
|
ConstructedDate
|
2017 |
|
ConstructionStyleAttachment
|
Detached |
|
HalfBathTotal
|
1 |
|
HeatingType
|
Forced Air |
|
StoriesTotal
|
2 |
|
SizeInterior
|
2501 Sqft |
|
Type
|
House |
Parking
|
Attached Garage
|
|
|
Heated Garage
|
|
Land
|
Acreage
|
No |
|
FenceType
|
Fence |
|
LandAmenities
|
Golf Course, Playground, Public Transit, Schools, Shopping, Ski Hill |
|
SizeIrregular
|
417.58 |
|
SizeTotal
|
417.58 M2 |
|
SizeTotalText
|
417.58 M2 |
Rooms
| Level |
Type |
Length |
Width |
Dimensions |
|
Main Level |
Living Room |
4.6 m |
4.27 m |
4.6 m x 4.27 m |
|
Main Level |
Dining Room |
1.82 m |
3.92 m |
1.82 m x 3.92 m |
|
Main Level |
Kitchen |
5.2 m |
3.99 m |
5.2 m x 3.99 m |
|
Main Level |
Den |
2.99 m |
2.88 m |
2.99 m x 2.88 m |
|
Upper Level |
Family Room |
4.08 m |
5.03 m |
4.08 m x 5.03 m |
|
Upper Level |
Primary Bedroom |
5.47 m |
4.85 m |
5.47 m x 4.85 m |
|
Upper Level |
Bedroom 2 |
4.37 m |
3.08 m |
4.37 m x 3.08 m |
|
Upper Level |
Bedroom 3 |
3.63 m |
3.7 m |
3.63 m x 3.7 m |
https://www.realtor.ca/real-estate/28829905/2230-blue-jay-landing-ld-nw-edmonton-starling


