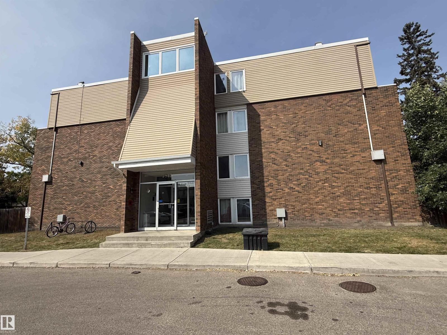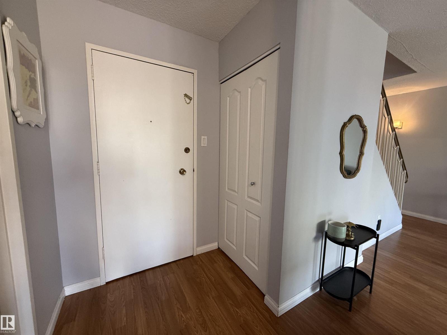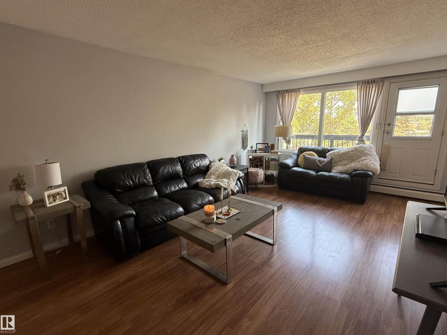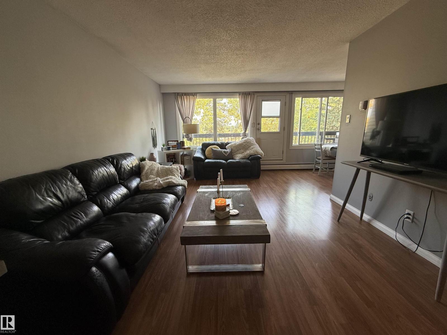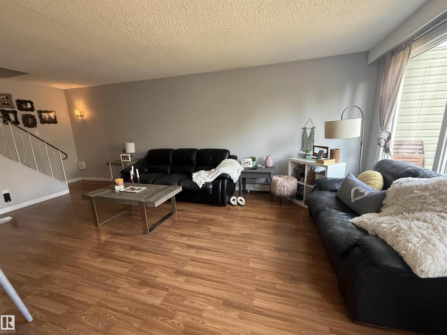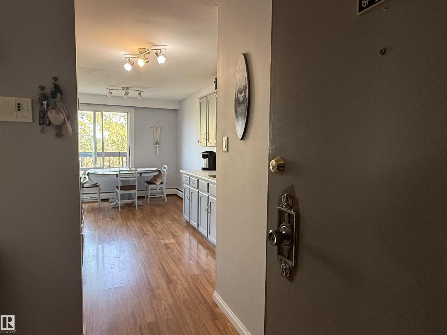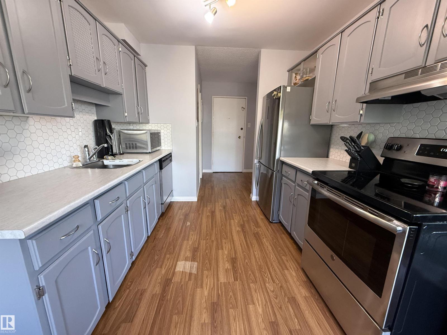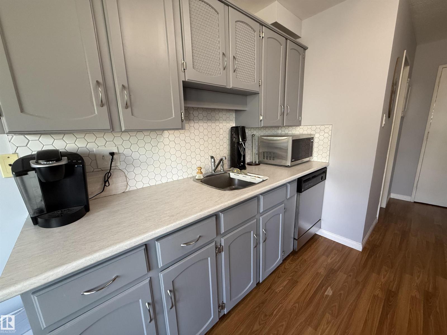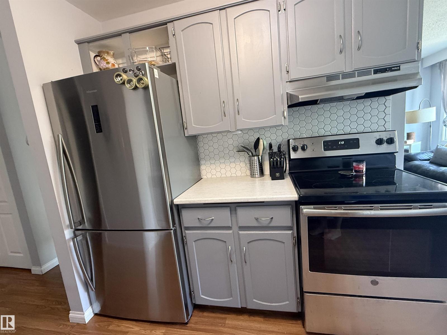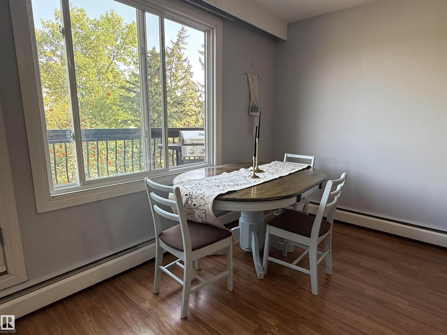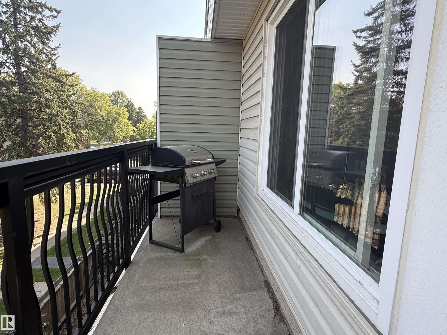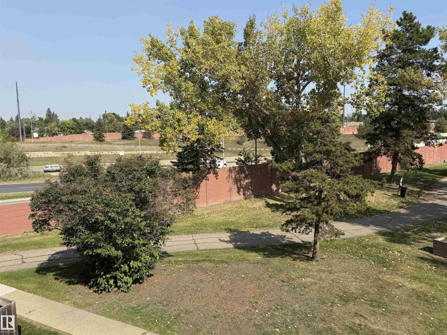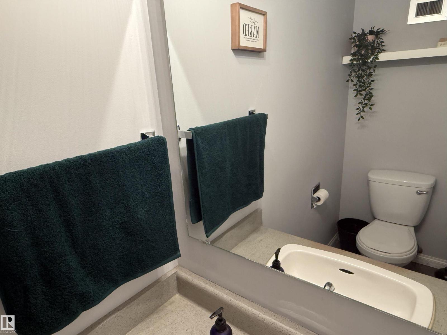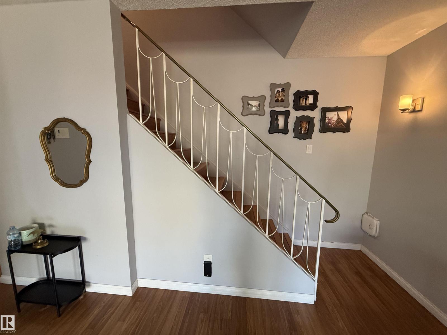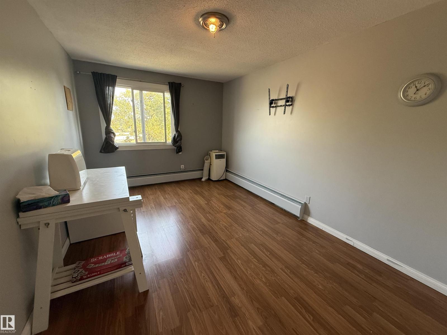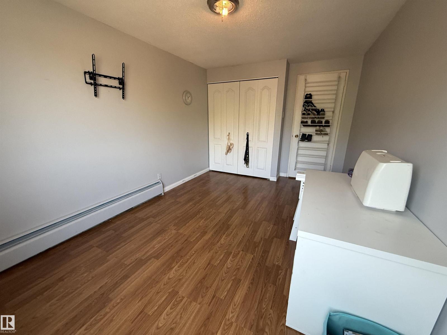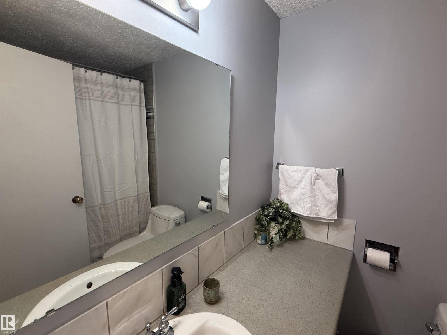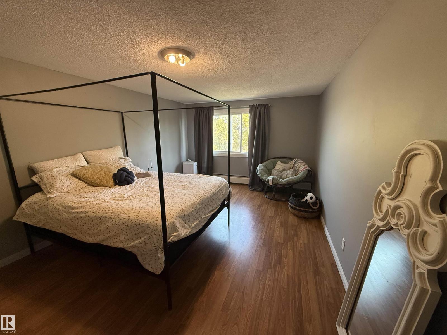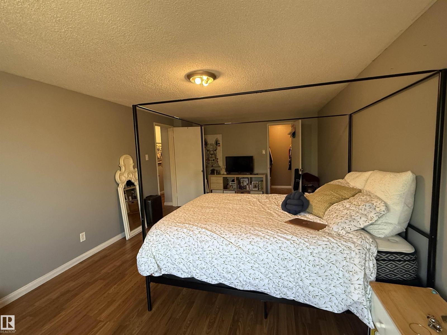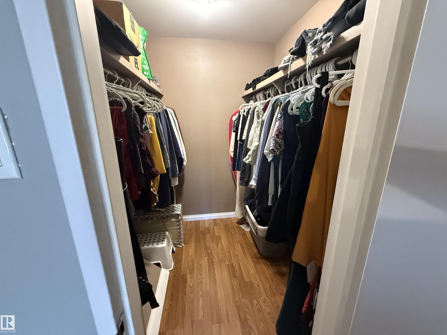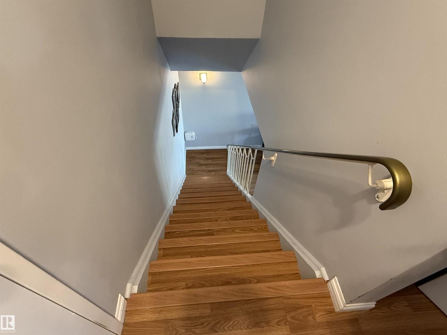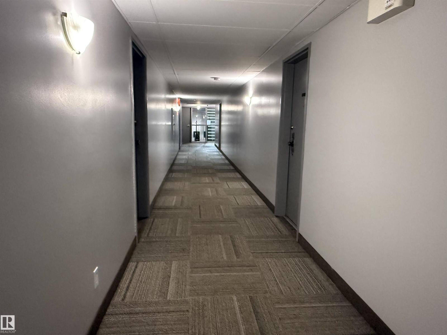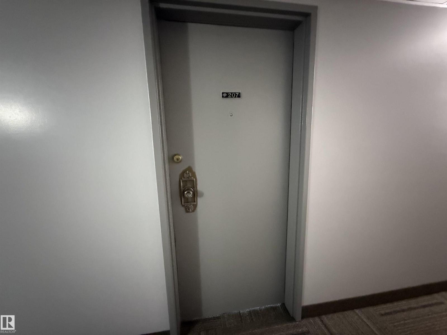Hurry Home
#207 7815 159 St Nw Edmonton, Alberta T5R 2E1
Interested?
Please contact us for more information about this property.
$152,000Maintenance, Exterior Maintenance, Heat, Insurance, Common Area Maintenance, Landscaping, Other, See Remarks, Property Management, Water
$575.21 Monthly
Maintenance, Exterior Maintenance, Heat, Insurance, Common Area Maintenance, Landscaping, Other, See Remarks, Property Management, Water
$575.21 MonthlyWelcome to Patricia Heights! This 2 bedroom, 1.5 bath two-storey condo offers a fantastic layout and a prime location just steps to the river valley and trails with quick access to Whitemud, U of A, and Downtown. The main level features a spacious living room filled with natural light, a convenient 2-piece powder room, and a modern galley-style kitchen with stainless steel appliances, updated backsplash, and plenty of counter space. The dining area opens onto a large private balcony, perfect for relaxing or entertaining. Upstairs you’ll find two generous bedrooms including a primary with walk-in closet, a 4-piece bathroom, and extra storage/linen space. Country Club Estate is a pet-friendly, well-managed complex with lots of visitor parking. Surrounded by schools, shopping, restaurants, parks, and amenities, this home is ideal for students, professionals, or small families looking to enjoy one of Edmonton’s most desirable communities near the scenic river valley. (id:58723)
Property Details
| MLS® Number | E4456683 |
| Property Type | Single Family |
| Neigbourhood | Patricia Heights |
| AmenitiesNearBy | Playground, Public Transit |
| Features | Flat Site |
Building
| BathroomTotal | 2 |
| BedroomsTotal | 2 |
| Appliances | Dishwasher, Hood Fan, Refrigerator, Stove |
| BasementType | None |
| ConstructedDate | 1971 |
| FireProtection | Smoke Detectors |
| HalfBathTotal | 1 |
| HeatingType | Baseboard Heaters, Hot Water Radiator Heat |
| StoriesTotal | 2 |
| SizeInterior | 1028 Sqft |
| Type | Apartment |
Parking
| Stall |
Land
| Acreage | No |
| LandAmenities | Playground, Public Transit |
Rooms
| Level | Type | Length | Width | Dimensions |
|---|---|---|---|---|
| Main Level | Living Room | 5.95 m | 3.54 m | 5.95 m x 3.54 m |
| Main Level | Dining Room | 4.44 m | 2.38 m | 4.44 m x 2.38 m |
| Main Level | Kitchen | 2.78 m | 2.38 m | 2.78 m x 2.38 m |
| Upper Level | Primary Bedroom | 6.29 m | 3.54 m | 6.29 m x 3.54 m |
| Upper Level | Bedroom 2 | 4.13 m | 2.83 m | 4.13 m x 2.83 m |
https://www.realtor.ca/real-estate/28828963/207-7815-159-st-nw-edmonton-patricia-heights


