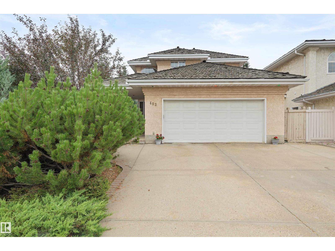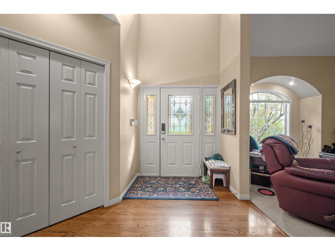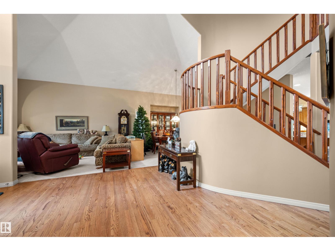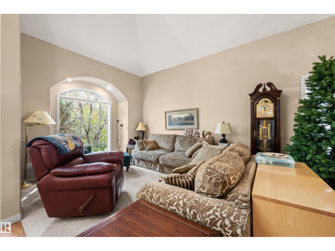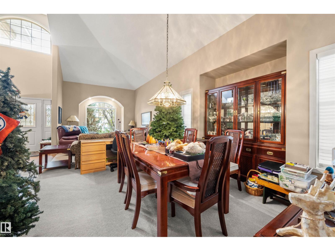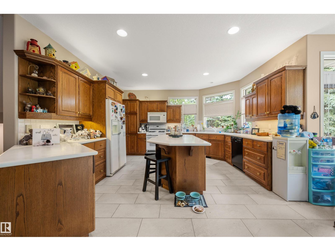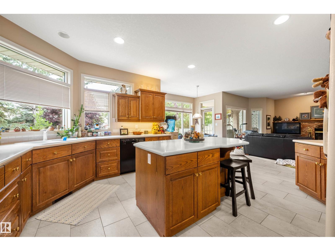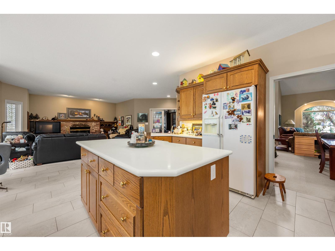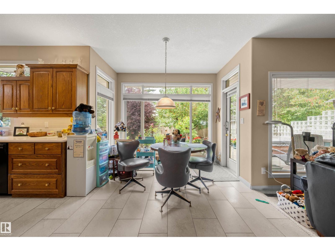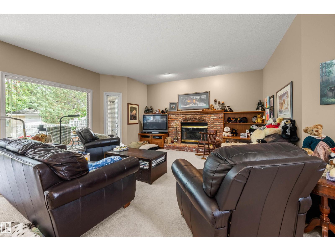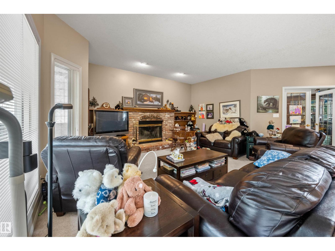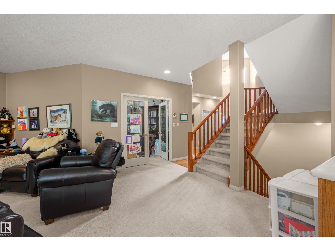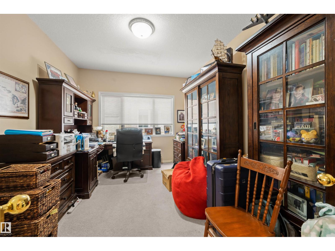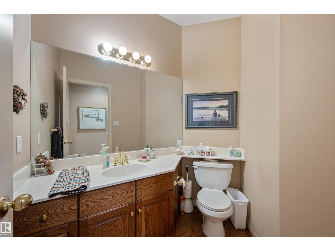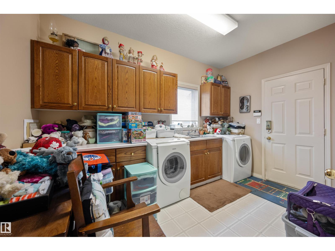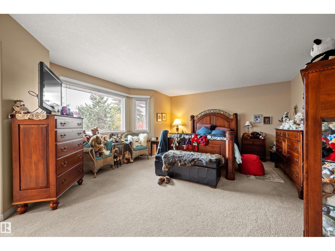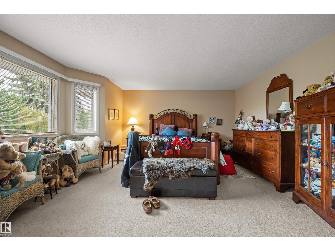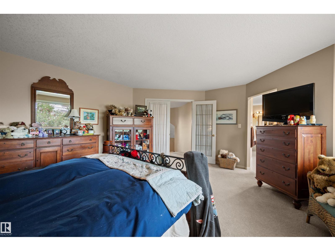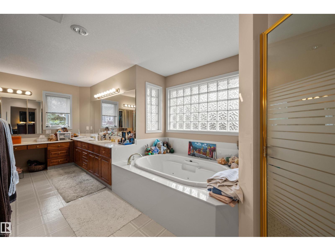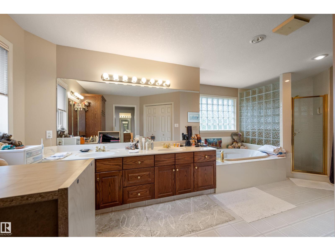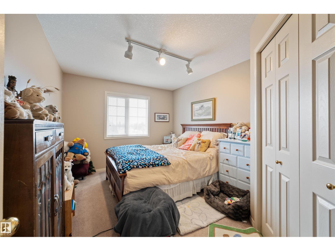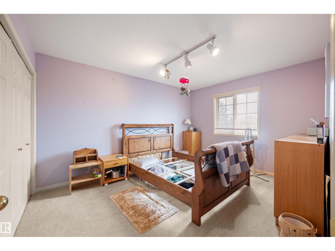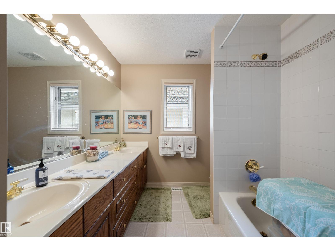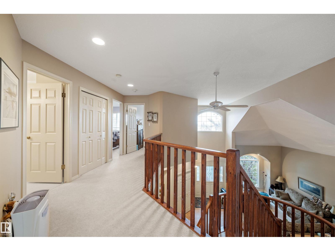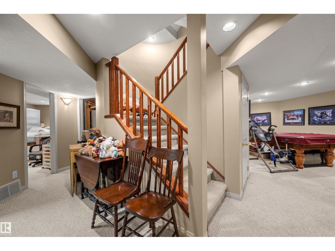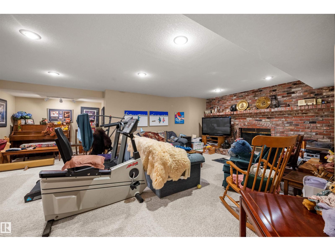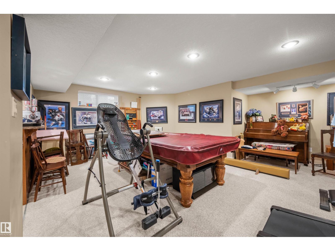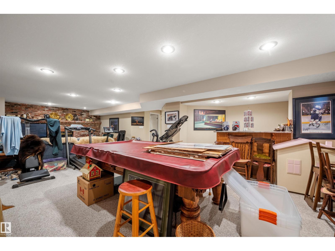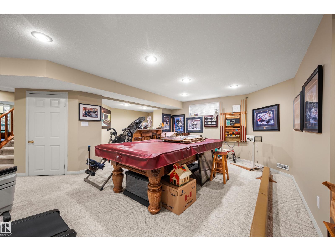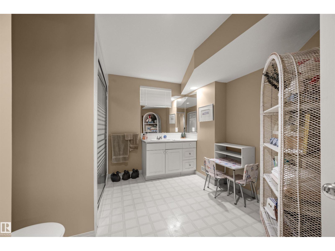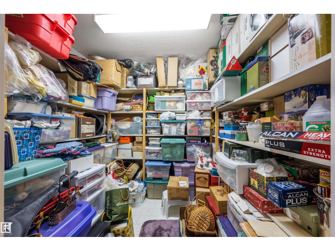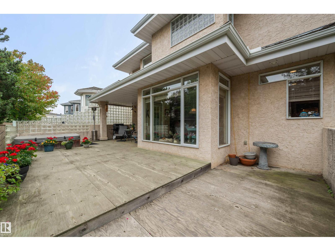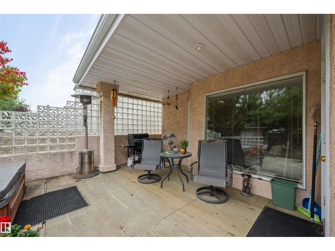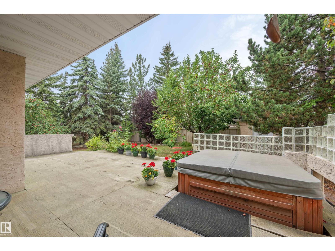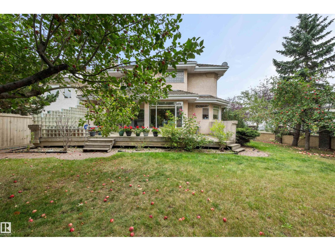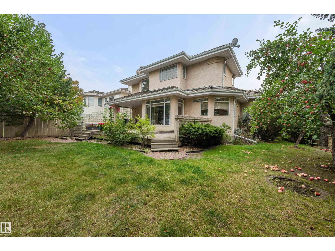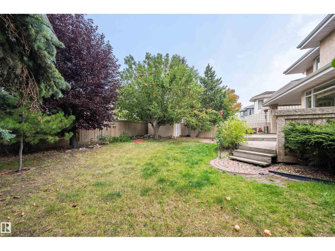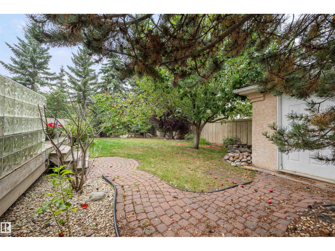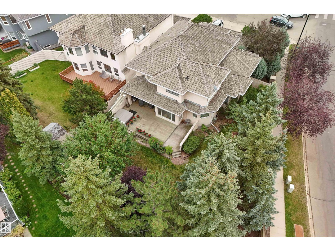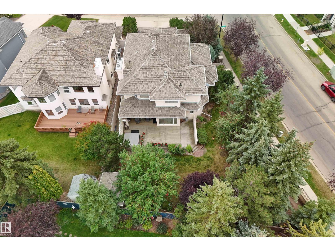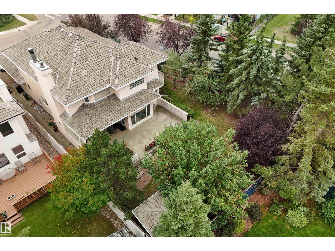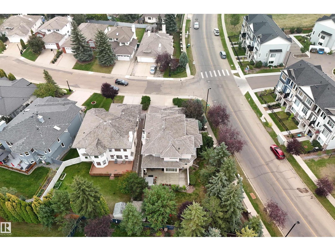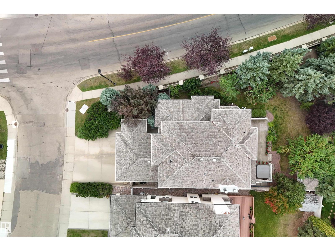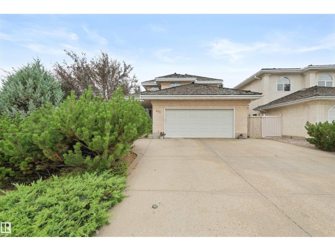5 Bedroom
4 Bathroom
2839 sqft
Fireplace
Forced Air
$755,000
**Judicial Sale-Property Sold As-Is, Where-Is**Welcome to this beautiful family home,tucked away on a quiet street,in the wonderful community of Twin Brooks.The amazing design will leave you breathless.The kitchen offers rich oak cabinets,large island+breakfast nook.The family room has a cozy brick facing,wood burning fireplace.The living room boasts vaulted ceiling+adjoining formal dining room--perfect for entertaining!Completing the main floor is a den,2pc bath,large laundry area+entrance to the double garage.The second level offers a primary retreat,w/5pc ensuite+walk-in closet.There are 2 other spacious bedrooms+a 5pc bath.The basement has a rec room(w/brick fireplace),two more bedrooms,a 3pc bath+ample storage.Steps to the ravine,parks,schools+a short drive to A.Henday+the LRT.Your new HOME awaits! (id:58723)
Property Details
|
MLS® Number
|
E4456674 |
|
Property Type
|
Single Family |
|
Neigbourhood
|
Twin Brooks |
|
AmenitiesNearBy
|
Playground, Public Transit, Schools, Shopping |
|
Features
|
Corner Site, Park/reserve |
|
ParkingSpaceTotal
|
4 |
Building
|
BathroomTotal
|
4 |
|
BedroomsTotal
|
5 |
|
Appliances
|
See Remarks |
|
BasementDevelopment
|
Finished |
|
BasementType
|
Full (finished) |
|
CeilingType
|
Vaulted |
|
ConstructedDate
|
1993 |
|
ConstructionStyleAttachment
|
Detached |
|
FireplaceFuel
|
Wood |
|
FireplacePresent
|
Yes |
|
FireplaceType
|
Unknown |
|
HalfBathTotal
|
1 |
|
HeatingType
|
Forced Air |
|
StoriesTotal
|
2 |
|
SizeInterior
|
2839 Sqft |
|
Type
|
House |
Parking
Land
|
Acreage
|
No |
|
FenceType
|
Fence |
|
LandAmenities
|
Playground, Public Transit, Schools, Shopping |
|
SizeIrregular
|
800.28 |
|
SizeTotal
|
800.28 M2 |
|
SizeTotalText
|
800.28 M2 |
Rooms
| Level |
Type |
Length |
Width |
Dimensions |
|
Basement |
Bedroom 4 |
5.03 m |
3.71 m |
5.03 m x 3.71 m |
|
Basement |
Bedroom 5 |
4.36 m |
4.18 m |
4.36 m x 4.18 m |
|
Basement |
Recreation Room |
10.47 m |
7.34 m |
10.47 m x 7.34 m |
|
Basement |
Utility Room |
4.01 m |
4 m |
4.01 m x 4 m |
|
Main Level |
Living Room |
3.36 m |
5.48 m |
3.36 m x 5.48 m |
|
Main Level |
Dining Room |
3.96 m |
3.22 m |
3.96 m x 3.22 m |
|
Main Level |
Kitchen |
3.41 m |
4.39 m |
3.41 m x 4.39 m |
|
Main Level |
Family Room |
6.91 m |
5.76 m |
6.91 m x 5.76 m |
|
Main Level |
Breakfast |
3.05 m |
5.74 m |
3.05 m x 5.74 m |
|
Main Level |
Laundry Room |
3.04 m |
3.71 m |
3.04 m x 3.71 m |
|
Main Level |
Office |
4.95 m |
3.18 m |
4.95 m x 3.18 m |
|
Upper Level |
Primary Bedroom |
5.64 m |
4.79 m |
5.64 m x 4.79 m |
|
Upper Level |
Bedroom 2 |
3.04 m |
4.08 m |
3.04 m x 4.08 m |
|
Upper Level |
Bedroom 3 |
3.25 m |
4.1 m |
3.25 m x 4.1 m |
https://www.realtor.ca/real-estate/28827937/403-twin-brooks-cr-nw-edmonton-twin-brooks


