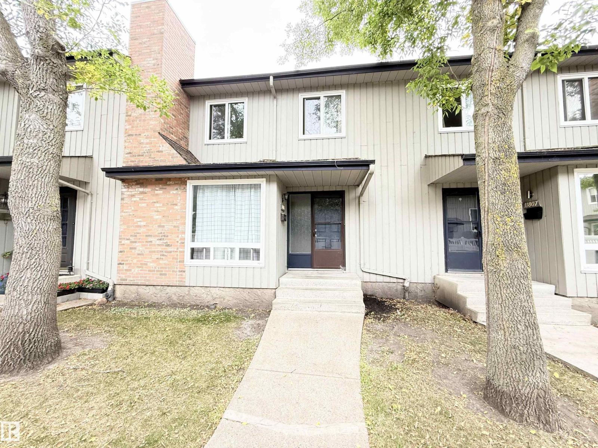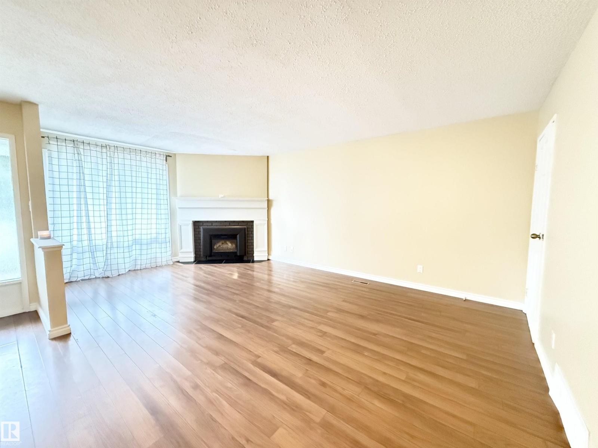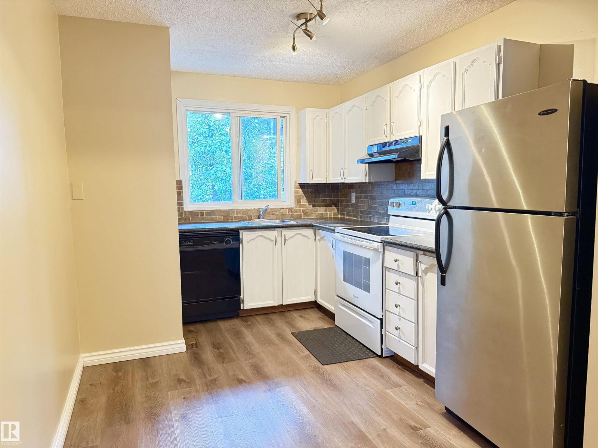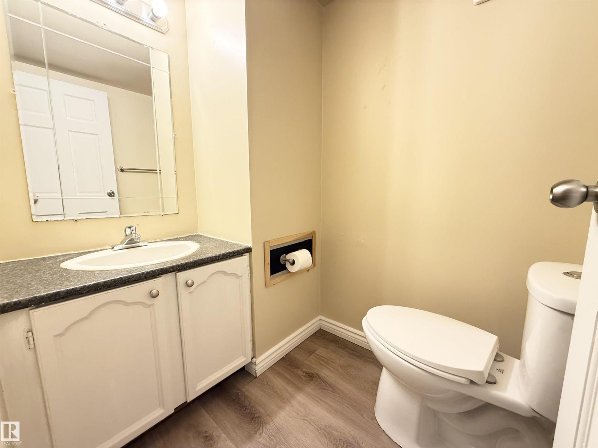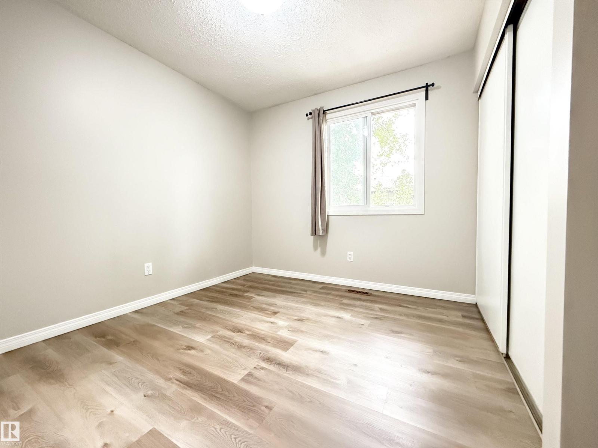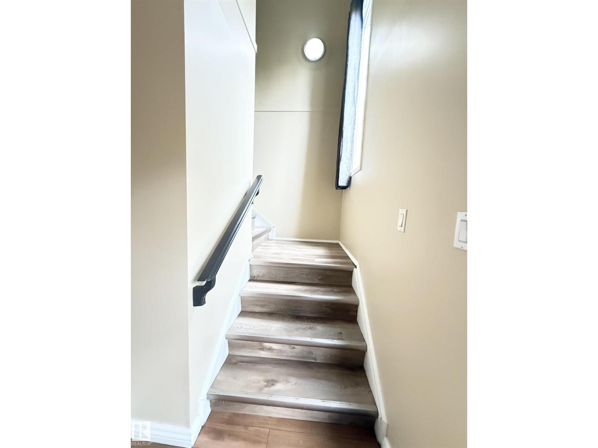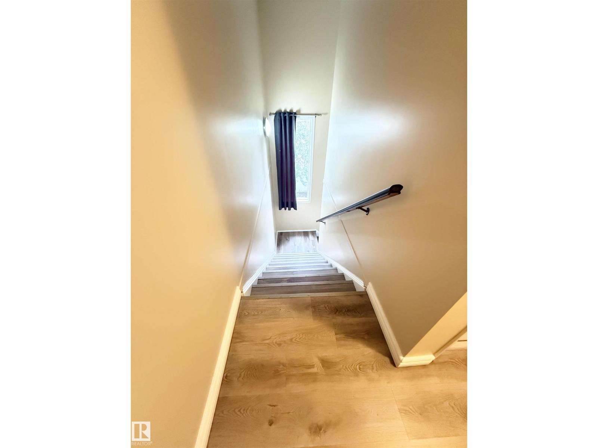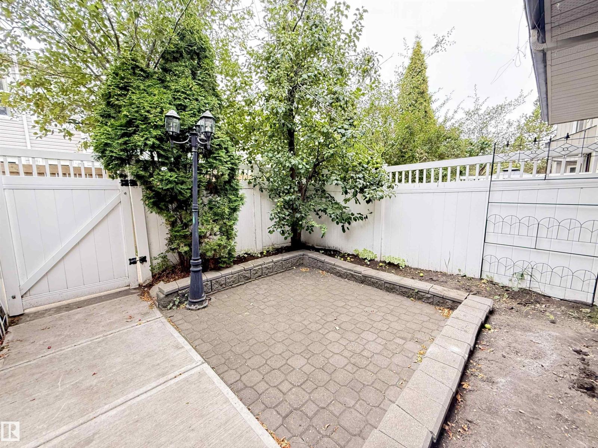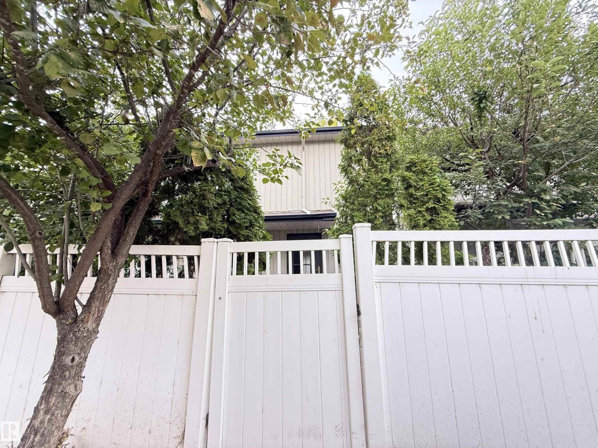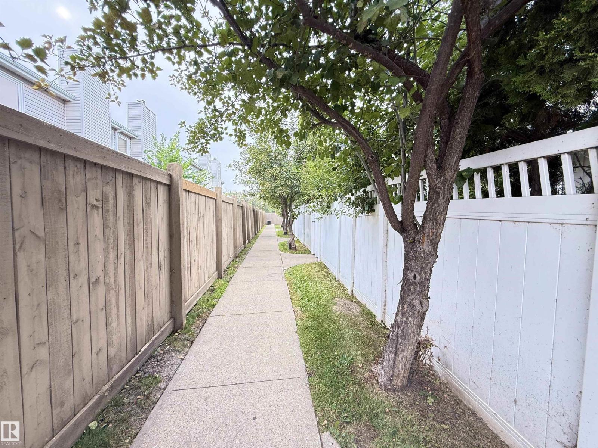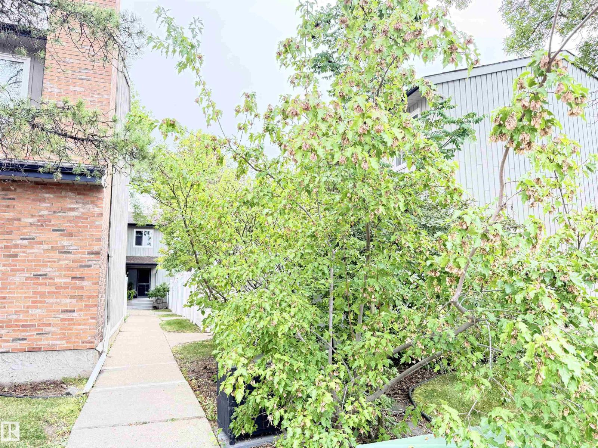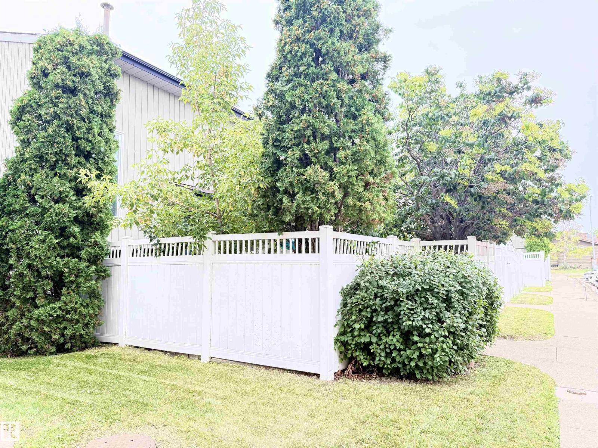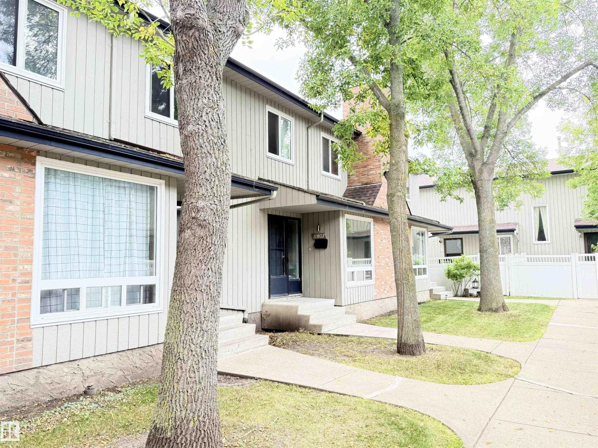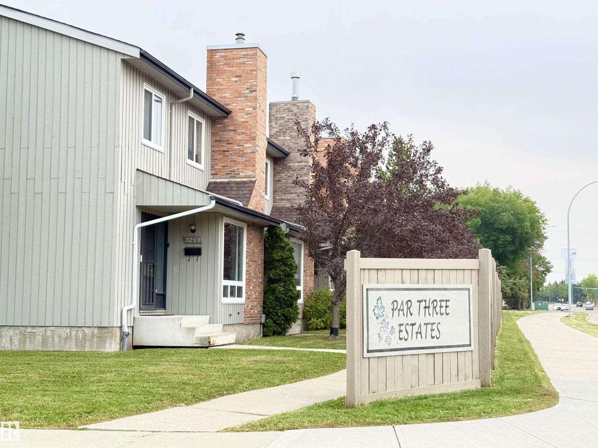Hurry Home
11805 32a Av Nw Edmonton, Alberta T6J 5K8
Interested?
Please contact us for more information about this property.
$279,900Maintenance, Exterior Maintenance, Insurance, Other, See Remarks, Property Management
$361 Monthly
Maintenance, Exterior Maintenance, Insurance, Other, See Remarks, Property Management
$361 MonthlyWelcome to this beautiful 2-storey townhome in the highly sought-after Sweet Grass community and the desirable Par Three Estates complex! Featuring 3 bedrooms, 2 half bathrooms, and a full bathroom, this home offers plenty of space for the whole family. The bright and spacious living room boasts laminate floors, a cozy fireplace, and an adjoining dining area. The white kitchen provides ample counter space and generous storage. Upstairs, you’ll find newer laminate flooring throughout, a large primary bedroom with a 2-piece en-suite, two additional bedrooms, and a 4-piece bathroom. Enjoy a low-maintenance, fully fenced south-facing backyard and the convenience of TWO ASSIGNED PARKING STALLS. This quiet, well-managed complex is close to bus routes, LRT to the U of A, Sweet Grass Elementary, Vernon Barford Jr. High, two nearby high schools, the Derrick Golf Club, and Whitemud Creek Ravine trails. A wonderful place to call home! (id:58723)
Property Details
| MLS® Number | E4456669 |
| Property Type | Single Family |
| Neigbourhood | Sweet Grass |
| AmenitiesNearBy | Golf Course, Public Transit, Schools, Shopping, Ski Hill |
| Features | See Remarks, Flat Site, No Smoking Home |
| ParkingSpaceTotal | 2 |
Building
| BathroomTotal | 3 |
| BedroomsTotal | 3 |
| Appliances | Dishwasher, Dryer, Hood Fan, Refrigerator, Stove, Washer |
| BasementDevelopment | Unfinished |
| BasementType | Full (unfinished) |
| ConstructedDate | 1981 |
| ConstructionStyleAttachment | Attached |
| HalfBathTotal | 2 |
| HeatingType | Forced Air |
| StoriesTotal | 2 |
| SizeInterior | 1283 Sqft |
| Type | Row / Townhouse |
Parking
| Stall |
Land
| Acreage | No |
| FenceType | Fence |
| LandAmenities | Golf Course, Public Transit, Schools, Shopping, Ski Hill |
Rooms
| Level | Type | Length | Width | Dimensions |
|---|---|---|---|---|
| Main Level | Living Room | 3.63 m | 5.94 m | 3.63 m x 5.94 m |
| Main Level | Dining Room | 2.32 m | 3.04 m | 2.32 m x 3.04 m |
| Main Level | Kitchen | 2.72 m | 3.49 m | 2.72 m x 3.49 m |
| Upper Level | Primary Bedroom | 2.97 m | 4.62 m | 2.97 m x 4.62 m |
| Upper Level | Bedroom 2 | 2.89 m | 2.88 m | 2.89 m x 2.88 m |
| Upper Level | Bedroom 3 | 2.75 m | 2.89 m | 2.75 m x 2.89 m |
https://www.realtor.ca/real-estate/28827700/11805-32a-av-nw-edmonton-sweet-grass


