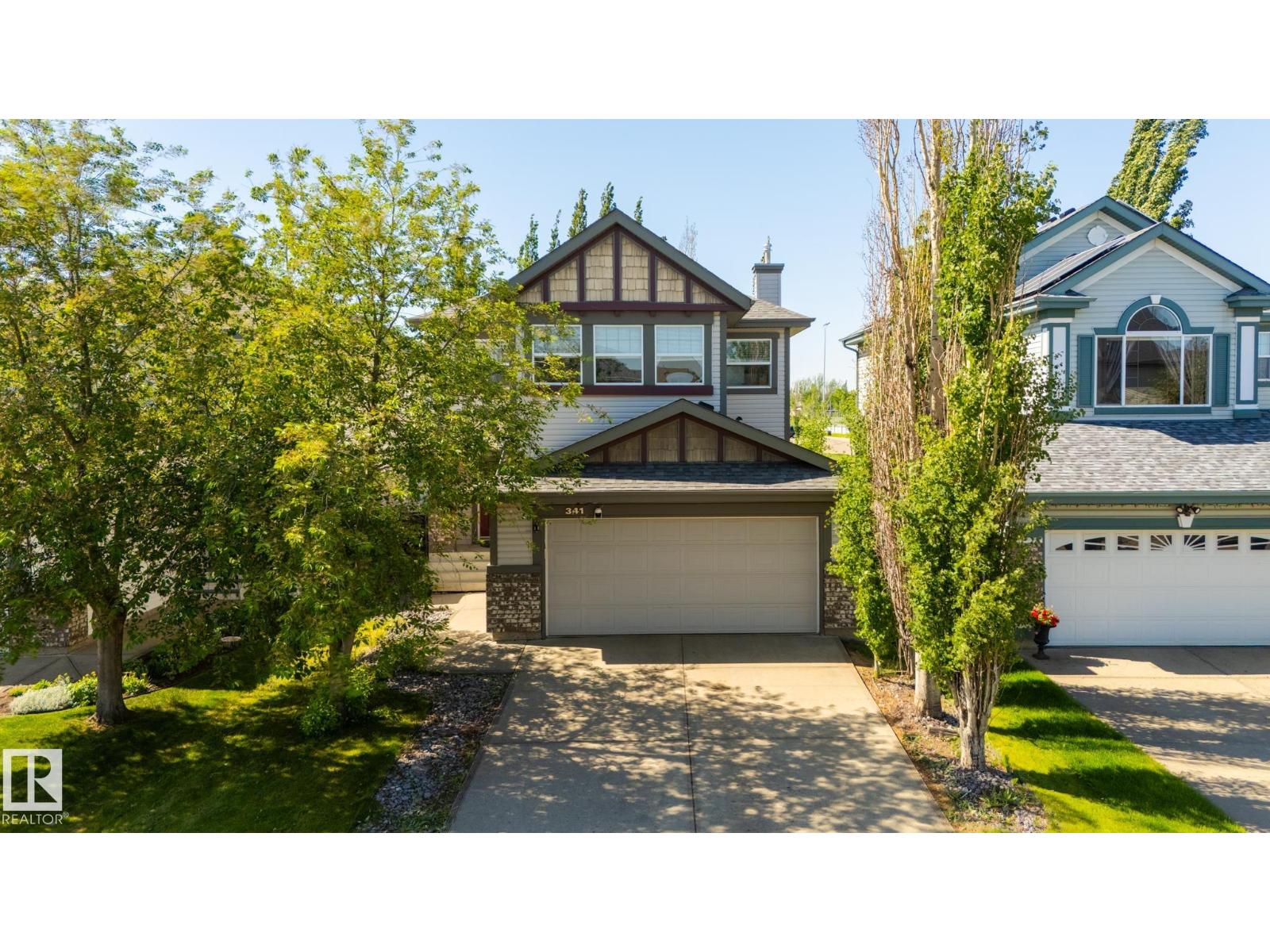5 Bedroom
4 Bathroom
1901 sqft
Fireplace
Central Air Conditioning
Forced Air
$529,900
Incredible opportunity to own in Cumberland—a dynamic community known for scenic parks, winding trails, and top-tier family amenities. This air-conditioned 1900 sqft features 5 bedrooms, 3.5 baths, and a unique layout designed for modern living. The main floor boasts a sun-filled living room with a gas fireplace, elegant dining, a bright nook with deck access, and a stylish kitchen with stainless steel appliances and a corner pantry. Upstairs offers a large primary suite with WIC & 5-pc spa-like ensuite, two more bedrooms, a 4-pc bath, a bonus room, and laundry. Enjoy a heated double garage for year-round comfort. The fully fenced backyard is an entertainer’s dream with privacy trees, fire pit, and plenty of room to play. Finished basement adds rec space, 2 more bedrooms, and a 3-pc bath. Major upgrades include a new furnace, carpets, appliances, lighting, and shingles. Steps to Cumberland Lake & park, playgrounds, and a K–9 school, with quick access to transit and major roads. Truly the full package! (id:58723)
Property Details
|
MLS® Number
|
E4456783 |
|
Property Type
|
Single Family |
|
Neigbourhood
|
Cumberland |
|
AmenitiesNearBy
|
Playground, Public Transit, Schools, Shopping |
|
Features
|
Private Setting, Flat Site, No Back Lane |
|
ParkingSpaceTotal
|
4 |
|
Structure
|
Deck, Fire Pit |
Building
|
BathroomTotal
|
4 |
|
BedroomsTotal
|
5 |
|
Appliances
|
Dishwasher, Garage Door Opener Remote(s), Garage Door Opener, Microwave Range Hood Combo, Refrigerator, Washer/dryer Stack-up, Stove |
|
BasementDevelopment
|
Finished |
|
BasementType
|
Full (finished) |
|
ConstructedDate
|
2003 |
|
ConstructionStyleAttachment
|
Detached |
|
CoolingType
|
Central Air Conditioning |
|
FireProtection
|
Smoke Detectors |
|
FireplaceFuel
|
Gas |
|
FireplacePresent
|
Yes |
|
FireplaceType
|
Corner |
|
HalfBathTotal
|
1 |
|
HeatingType
|
Forced Air |
|
StoriesTotal
|
2 |
|
SizeInterior
|
1901 Sqft |
|
Type
|
House |
Parking
|
Attached Garage
|
|
|
Heated Garage
|
|
Land
|
Acreage
|
No |
|
FenceType
|
Fence |
|
LandAmenities
|
Playground, Public Transit, Schools, Shopping |
|
SizeIrregular
|
408.84 |
|
SizeTotal
|
408.84 M2 |
|
SizeTotalText
|
408.84 M2 |
Rooms
| Level |
Type |
Length |
Width |
Dimensions |
|
Basement |
Bedroom 4 |
3.4 m |
3.45 m |
3.4 m x 3.45 m |
|
Basement |
Bedroom 5 |
2.58 m |
4.93 m |
2.58 m x 4.93 m |
|
Basement |
Recreation Room |
5.83 m |
4.95 m |
5.83 m x 4.95 m |
|
Main Level |
Living Room |
4.98 m |
3.68 m |
4.98 m x 3.68 m |
|
Main Level |
Dining Room |
4.19 m |
2.67 m |
4.19 m x 2.67 m |
|
Main Level |
Kitchen |
4.96 m |
4.23 m |
4.96 m x 4.23 m |
|
Main Level |
Breakfast |
3.28 m |
2.43 m |
3.28 m x 2.43 m |
|
Upper Level |
Primary Bedroom |
5.23 m |
3.39 m |
5.23 m x 3.39 m |
|
Upper Level |
Bedroom 2 |
2.91 m |
3.19 m |
2.91 m x 3.19 m |
|
Upper Level |
Bedroom 3 |
2.91 m |
3.25 m |
2.91 m x 3.25 m |
|
Upper Level |
Bonus Room |
3.95 m |
4.16 m |
3.95 m x 4.16 m |
|
Upper Level |
Laundry Room |
1.72 m |
2.22 m |
1.72 m x 2.22 m |
https://www.realtor.ca/real-estate/28832394/341-calderon-cr-nw-edmonton-cumberland



















































