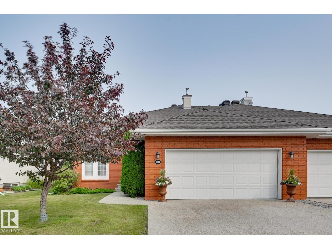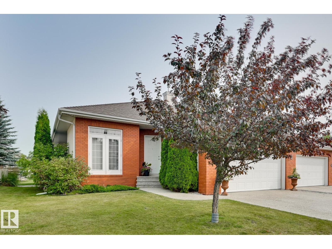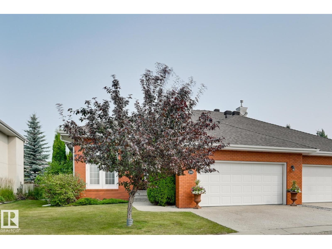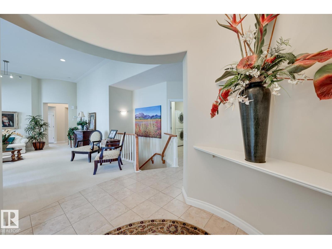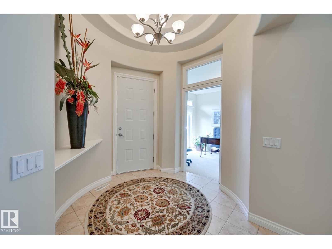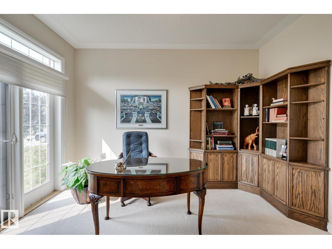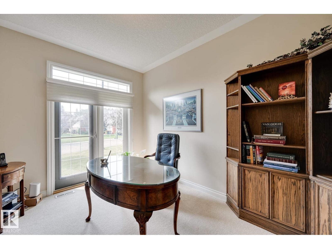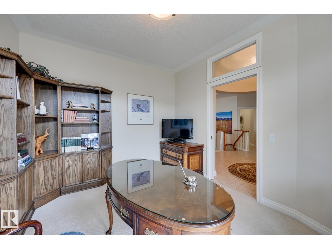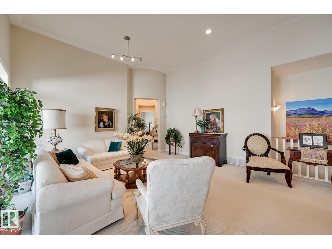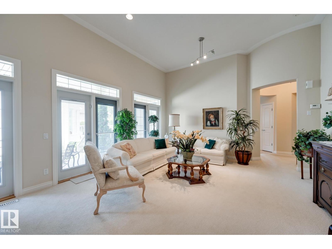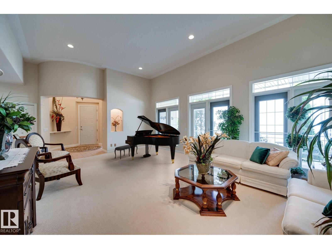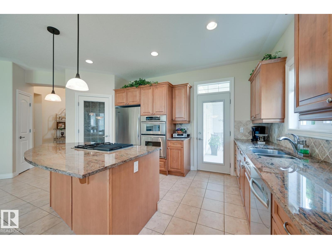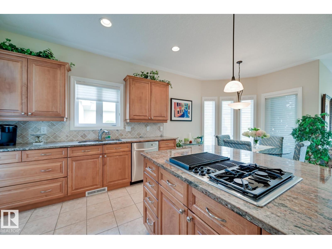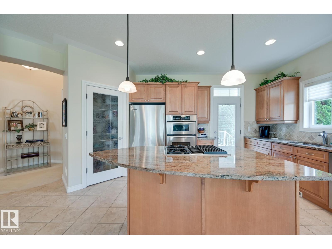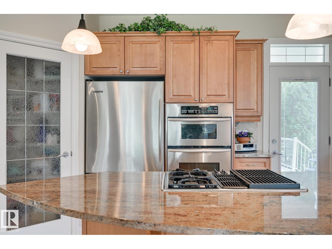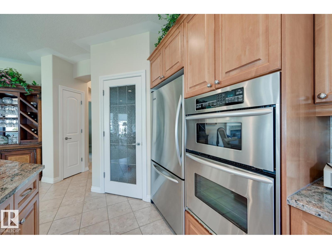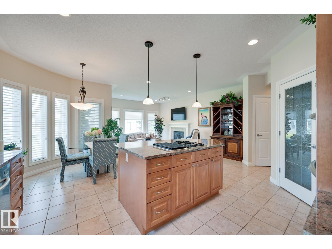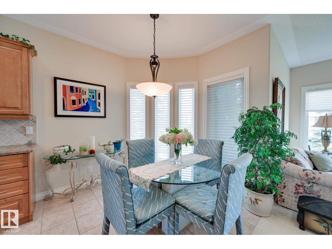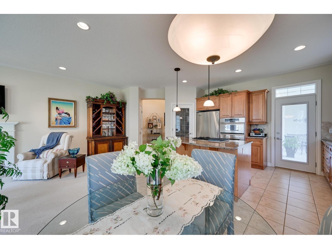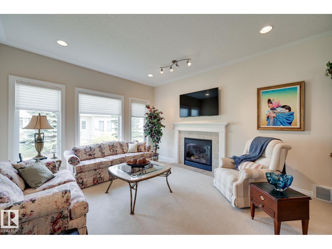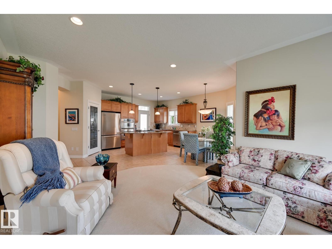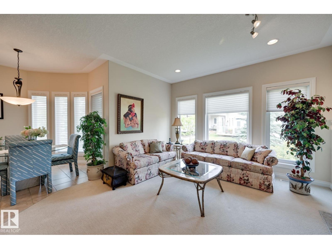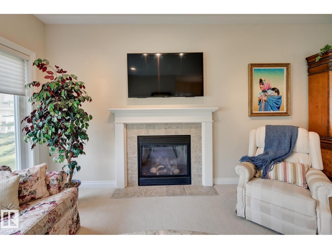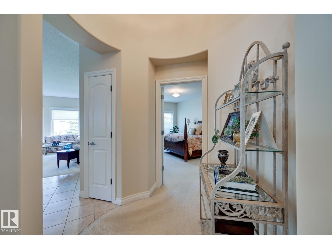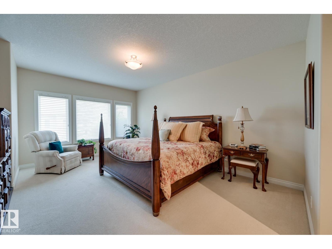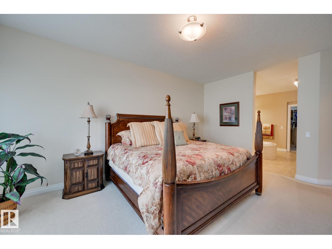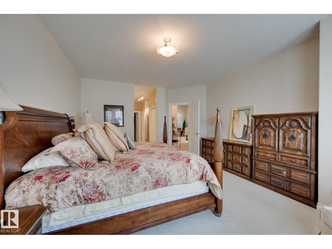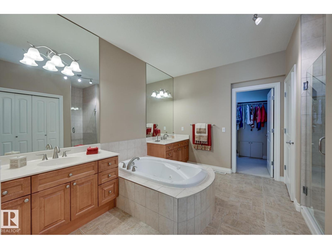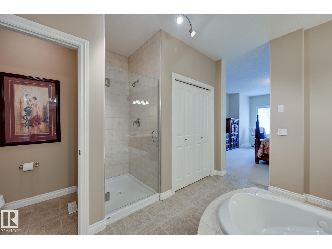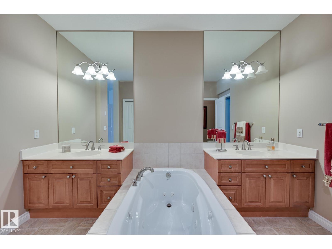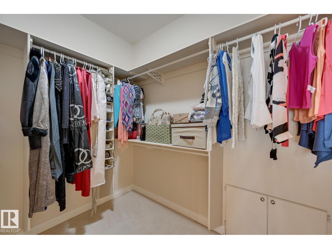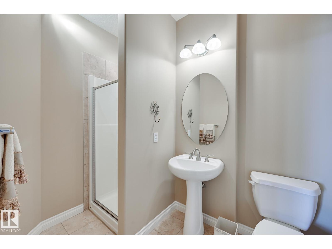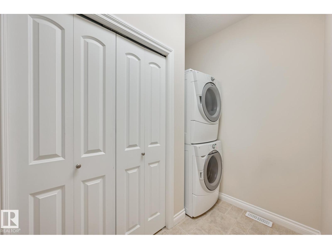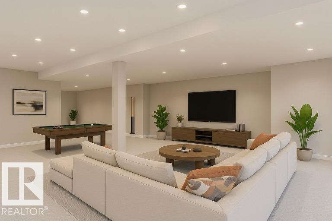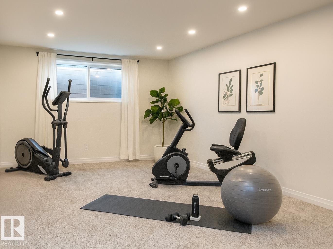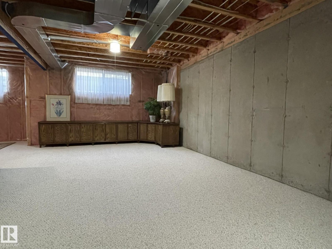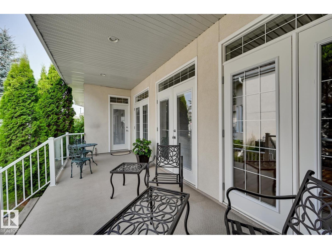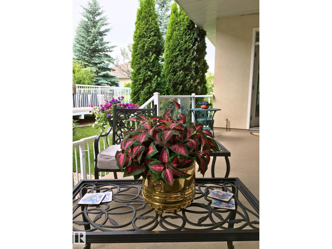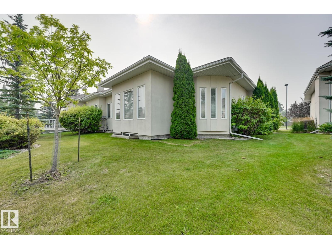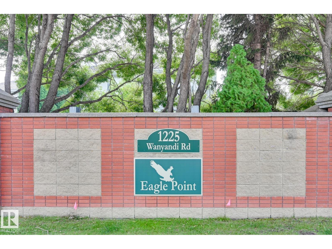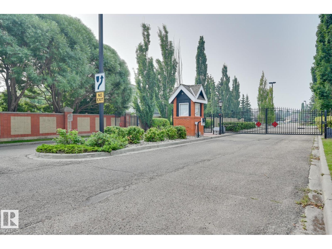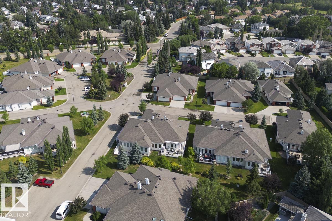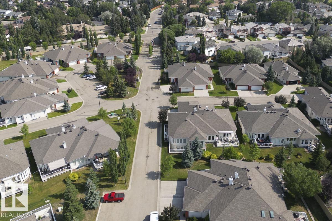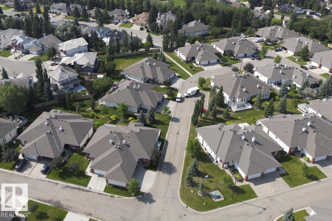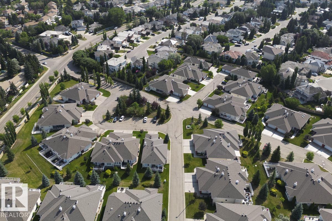Hurry Home
#20 1225 Wanyandi Rd Nw Edmonton, Alberta T6M 2W7
Interested?
Please contact us for more information about this property.
$615,000Maintenance, Exterior Maintenance, Insurance, Property Management, Other, See Remarks
$706.41 Monthly
Maintenance, Exterior Maintenance, Insurance, Property Management, Other, See Remarks
$706.41 MonthlyDiscover the ultimate blend of comfort, elegance, & security in the gated community of Eagle Point! Low-maintenance living at its finest, this exclusive enclave offers lock-&-leave convenience for travel while surrounding you w/ beauty & sophistication. Step inside this 1,916 sq. ft. half duplex bungalow & be greeted by a striking circular foyer leading to a versatile den/bdrm. The open-concept design features soaring 12’ ceilings in the living & dining areas, creating an expansive, light-filled atmosphere ideal for both entertaining & everyday living. The kitchen is a chef’s dream, complete w/ s/s appliances, gas cooktop, granite island & walk-in pantry. Expansive windows bring the outdoors in, while the 23’ deck is the ideal setting for morning coffee or evening sunsets. Unwind in the spacious primary suite, featuring a spa-like 5-pc ensuite w/ luxurious glass shower. Just steps away from serene river valley trails & private golf club, this home combines the best of nature & secured urban living. (id:58723)
Property Details
| MLS® Number | E4456872 |
| Property Type | Single Family |
| Neigbourhood | Oleskiw |
| AmenitiesNearBy | Golf Course, Public Transit, Shopping |
| Features | No Back Lane, Closet Organizers, No Animal Home, No Smoking Home |
| Structure | Deck |
Building
| BathroomTotal | 2 |
| BedroomsTotal | 2 |
| Amenities | Ceiling - 9ft |
| Appliances | Dishwasher, Dryer, Oven - Built-in, Microwave, Refrigerator, Stove, Washer, Window Coverings |
| ArchitecturalStyle | Bungalow |
| BasementDevelopment | Unfinished |
| BasementType | Full (unfinished) |
| CeilingType | Vaulted |
| ConstructedDate | 2005 |
| ConstructionStyleAttachment | Semi-detached |
| FireProtection | Smoke Detectors |
| FireplaceFuel | Gas |
| FireplacePresent | Yes |
| FireplaceType | Unknown |
| HeatingType | Forced Air |
| StoriesTotal | 1 |
| SizeInterior | 1916 Sqft |
| Type | Duplex |
Parking
| Attached Garage |
Land
| Acreage | No |
| LandAmenities | Golf Course, Public Transit, Shopping |
| SizeIrregular | 649.1 |
| SizeTotal | 649.1 M2 |
| SizeTotalText | 649.1 M2 |
Rooms
| Level | Type | Length | Width | Dimensions |
|---|---|---|---|---|
| Main Level | Living Room | 4.8 m | 6.4 m | 4.8 m x 6.4 m |
| Main Level | Dining Room | 2.18 m | 2.72 m | 2.18 m x 2.72 m |
| Main Level | Kitchen | 3.19 m | 3.86 m | 3.19 m x 3.86 m |
| Main Level | Family Room | 3.74 m | 4.16 m | 3.74 m x 4.16 m |
| Main Level | Primary Bedroom | 4.22 m | 5.45 m | 4.22 m x 5.45 m |
| Main Level | Bedroom 2 | 3.76 m | 3.2 m | 3.76 m x 3.2 m |
| Main Level | Laundry Room | 2.82 m | 1.89 m | 2.82 m x 1.89 m |
https://www.realtor.ca/real-estate/28836097/20-1225-wanyandi-rd-nw-edmonton-oleskiw


