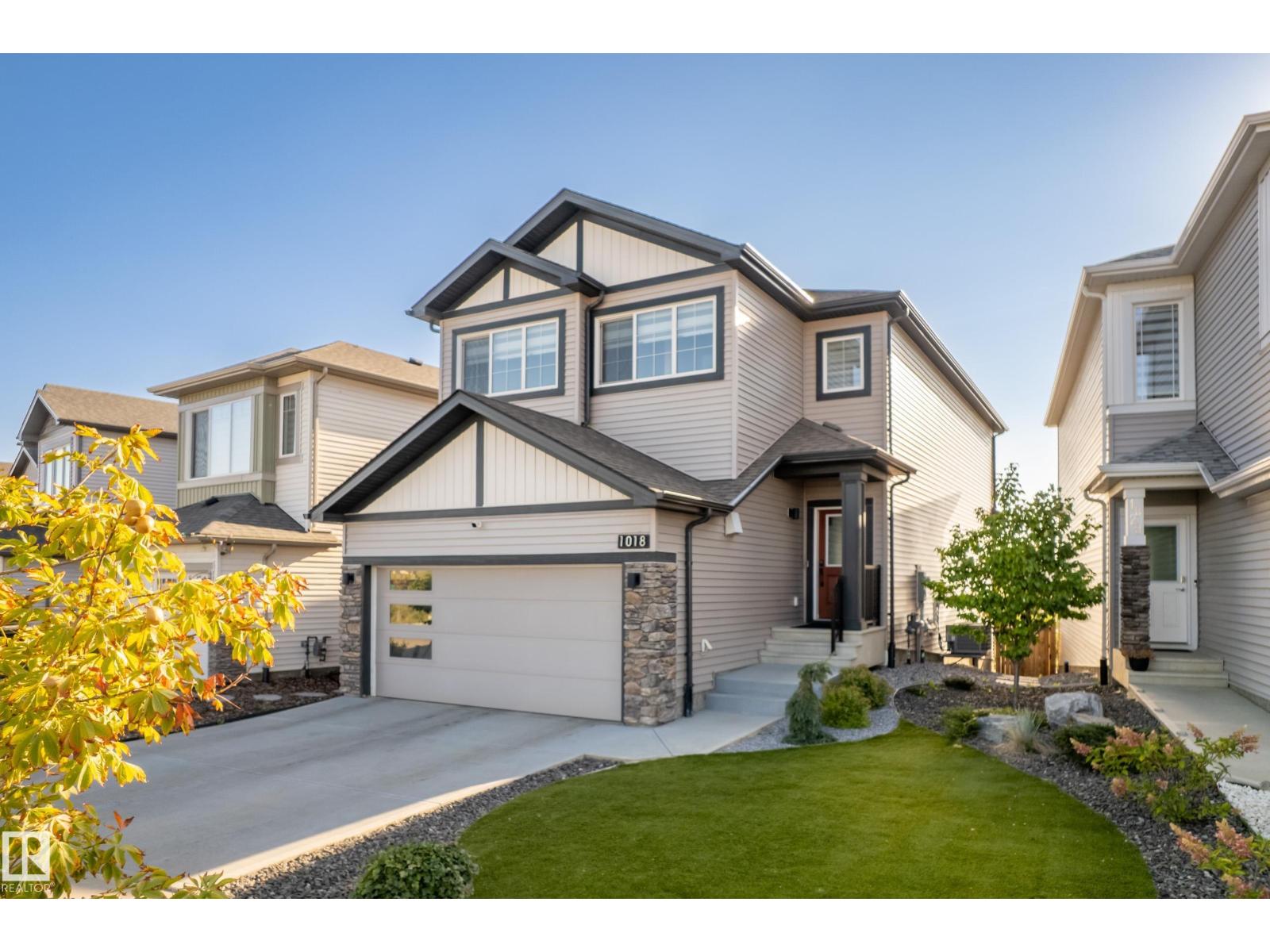4 Bedroom
4 Bathroom
2168 sqft
Central Air Conditioning
Forced Air
Waterfront On Lake
$689,900
Welcome to this stunning two-storey home backing onto a serene pond and walking trails in Cy Becker! With a fully finished walk-out basement, this residence offers nearly 3,000 sq. ft. of beautifully designed living space. The bright, open-concept main floor features a modern chef’s kitchen with sleek grey cabinetry, quartz counters, & a large island with seating—perfect for entertaining. The spacious living room boasts expansive windows with pond views and a cozy fireplace. Upstairs, the luxurious primary suite includes a spa-like ensuite with double sinks, soaker tub, and glass shower. The lower level is an entertainer’s dream with a home theatre area, fitness area, and direct patio access to the no maintenance landscaped backyard with artificial turf & stone pathways. Enjoy your morning coffee on the raised deck overlooking tranquil water views. With stylish upgrades throughout and a prime location near parks, schools, and amenities, this home is the perfect blend of comfort, luxury, and convenience. (id:58723)
Property Details
|
MLS® Number
|
E4456815 |
|
Property Type
|
Single Family |
|
Neigbourhood
|
Cy Becker |
|
AmenitiesNearBy
|
Golf Course, Playground, Public Transit, Schools, Shopping |
|
CommunityFeatures
|
Lake Privileges |
|
Features
|
Private Setting, No Animal Home, No Smoking Home |
|
Structure
|
Deck, Patio(s) |
|
WaterFrontType
|
Waterfront On Lake |
Building
|
BathroomTotal
|
4 |
|
BedroomsTotal
|
4 |
|
Appliances
|
Dishwasher, Dryer, Garage Door Opener Remote(s), Garage Door Opener, Refrigerator, Stove, Washer, Window Coverings |
|
BasementDevelopment
|
Finished |
|
BasementFeatures
|
Walk Out |
|
BasementType
|
Full (finished) |
|
ConstructedDate
|
2020 |
|
ConstructionStyleAttachment
|
Detached |
|
CoolingType
|
Central Air Conditioning |
|
HalfBathTotal
|
1 |
|
HeatingType
|
Forced Air |
|
StoriesTotal
|
2 |
|
SizeInterior
|
2168 Sqft |
|
Type
|
House |
Parking
Land
|
Acreage
|
No |
|
FenceType
|
Fence |
|
LandAmenities
|
Golf Course, Playground, Public Transit, Schools, Shopping |
|
SizeIrregular
|
348.64 |
|
SizeTotal
|
348.64 M2 |
|
SizeTotalText
|
348.64 M2 |
Rooms
| Level |
Type |
Length |
Width |
Dimensions |
|
Lower Level |
Family Room |
|
|
Measurements not available |
|
Lower Level |
Bedroom 4 |
3.01 m |
4.78 m |
3.01 m x 4.78 m |
|
Main Level |
Living Room |
4.16 m |
4.64 m |
4.16 m x 4.64 m |
|
Main Level |
Dining Room |
2.83 m |
3.82 m |
2.83 m x 3.82 m |
|
Main Level |
Kitchen |
5.66 m |
4.71 m |
5.66 m x 4.71 m |
|
Upper Level |
Primary Bedroom |
3.79 m |
5.58 m |
3.79 m x 5.58 m |
|
Upper Level |
Bedroom 2 |
3.79 m |
5.58 m |
3.79 m x 5.58 m |
|
Upper Level |
Bedroom 3 |
3.2 m |
4.05 m |
3.2 m x 4.05 m |
https://www.realtor.ca/real-estate/28833836/1018-cy-becker-rd-nw-edmonton-cy-becker































































