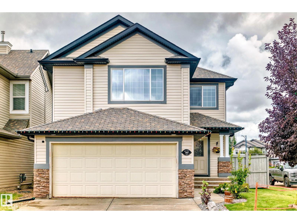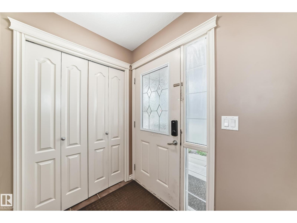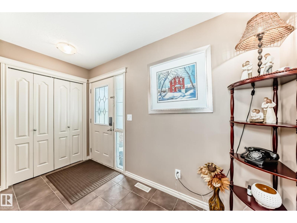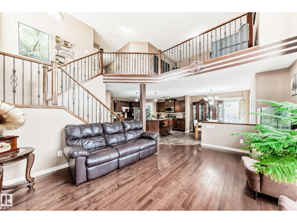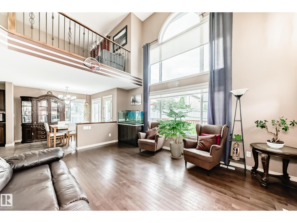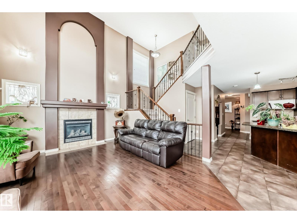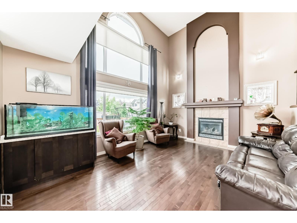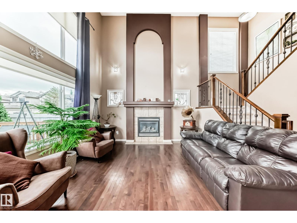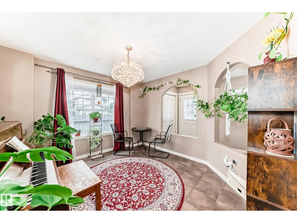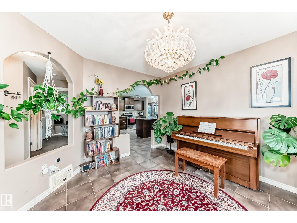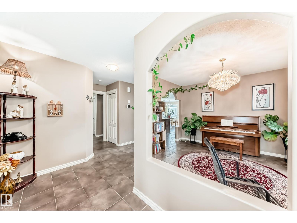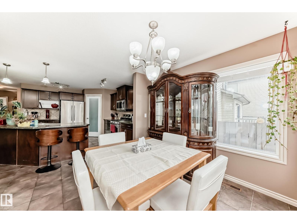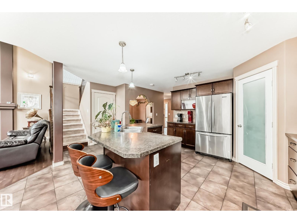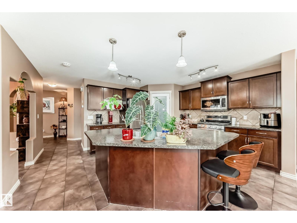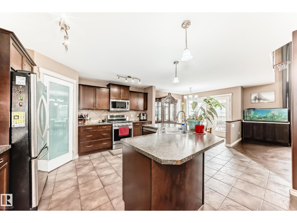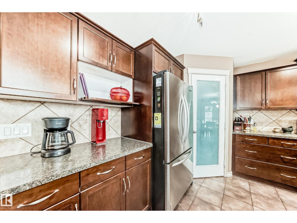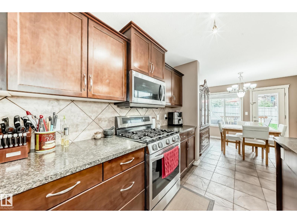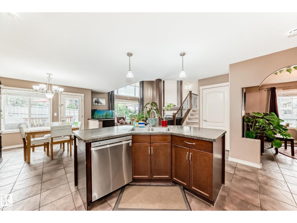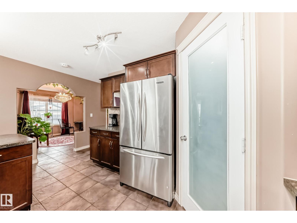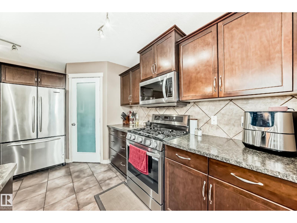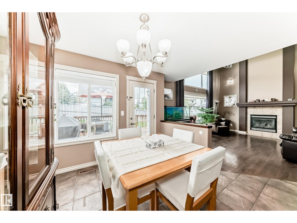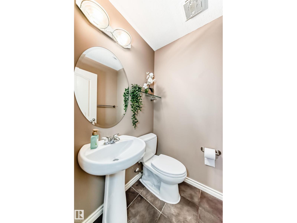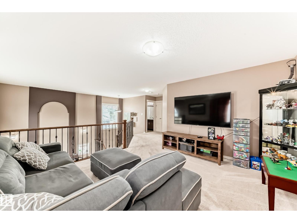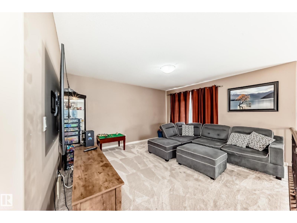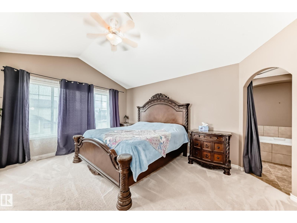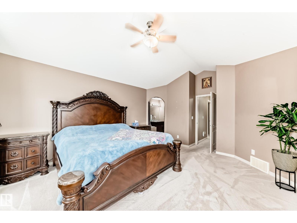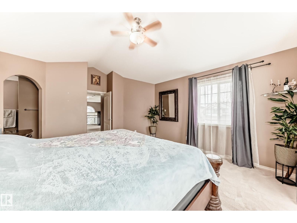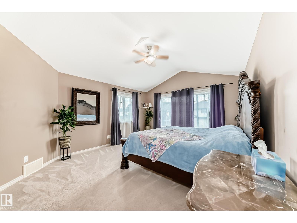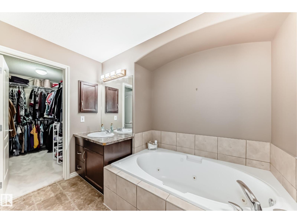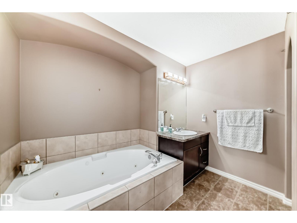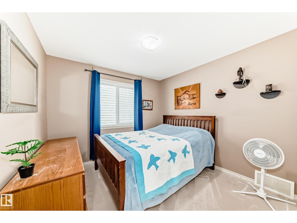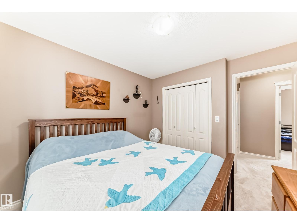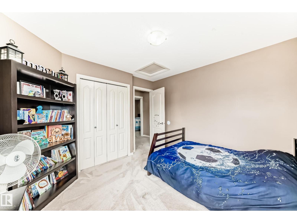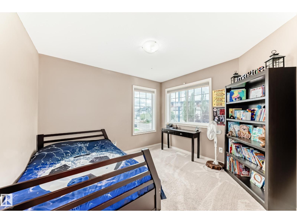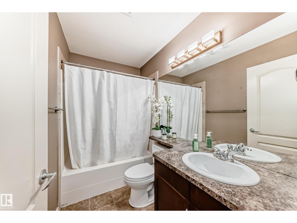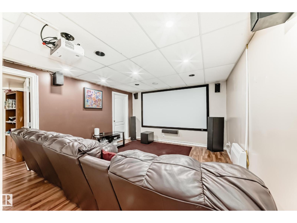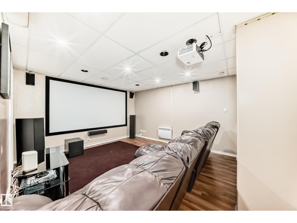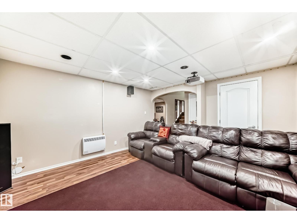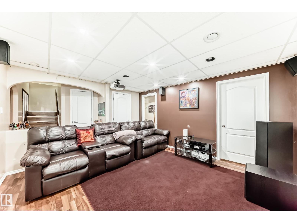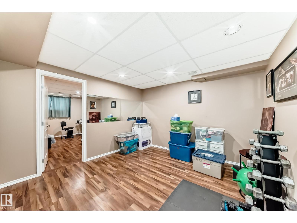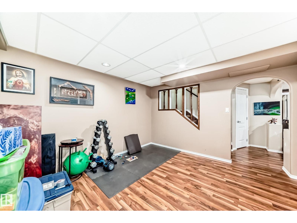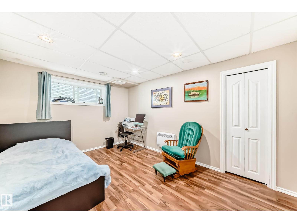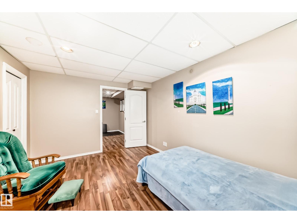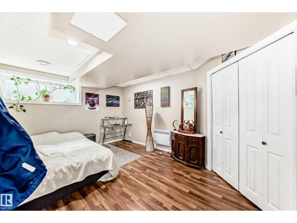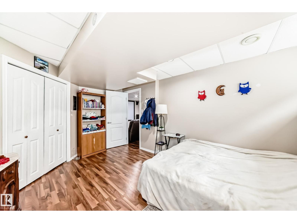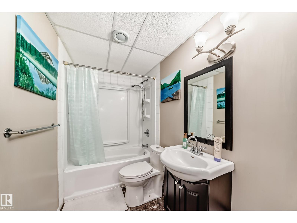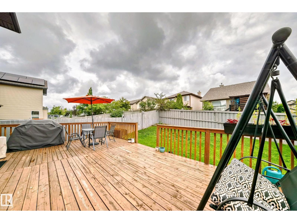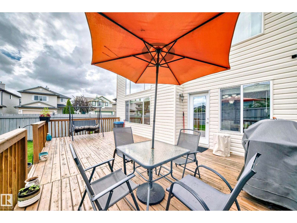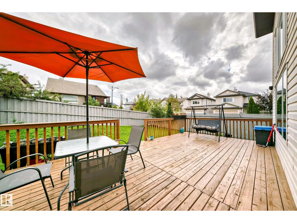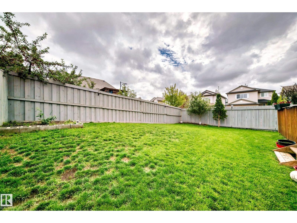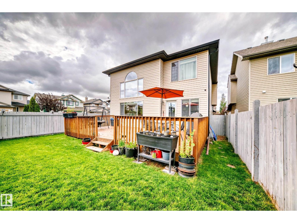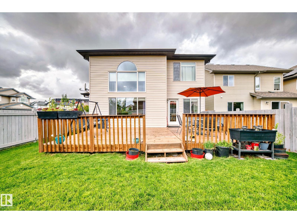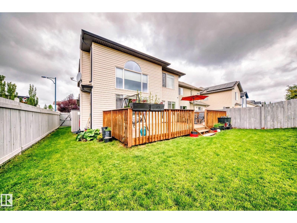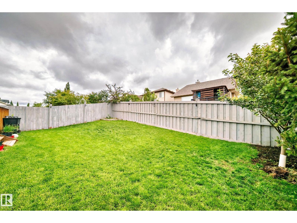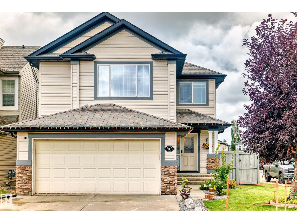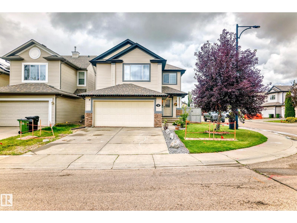5 Bedroom
4 Bathroom
2180 sqft
Fireplace
Central Air Conditioning
Forced Air
$589,000
A RARE FIND IN MACEWAN! This 5 BEDROOMS + BONUS ROOM+FAMILY ROOM + 3.5 BATHROOMS gorgeous home has over 3000 SQFT living space. The main floor features a large living room with HIGH CEILING, a FORMAL DINING ROOM, a SPACIOUS KITCHEN, a DINING AREA and a HALF BATH. The upper floor has a large BONUS ROOM, spacious PRIMARY BEDROOM WITH 4PC ENSUITE and a walk in closet, 2 OTHER BIG BEDROOMS and a COMMON BATH. The basement is FULLY FINISHED with 2 LARGE BEDROOMS, an EXPANSIVE THEATRE ROOM, FLEX ROOM and A FULL BATH. Recent updates include NEW DISHWASHER, MICROWAVE HOOD FAN, HOT WATER TANK, ATTIC INSULATION and more. The extra large backyard with a large size deck is perfect for summer BBQ and gatherings. This home is very conveniently located to shopping, schools, public transportation, Whitemud Drive, Anthony Henday and all other amenities. IMMEDIATE POSSESSION AVAILABLE (id:58723)
Property Details
|
MLS® Number
|
E4456944 |
|
Property Type
|
Single Family |
|
Neigbourhood
|
Macewan |
|
AmenitiesNearBy
|
Playground, Public Transit, Schools, Shopping |
|
Features
|
No Animal Home, No Smoking Home |
|
Structure
|
Deck |
Building
|
BathroomTotal
|
4 |
|
BedroomsTotal
|
5 |
|
Appliances
|
Dishwasher, Dryer, Garage Door Opener, Microwave Range Hood Combo, Refrigerator, Gas Stove(s), Washer, Window Coverings |
|
BasementDevelopment
|
Finished |
|
BasementType
|
Full (finished) |
|
ConstructedDate
|
2006 |
|
ConstructionStyleAttachment
|
Detached |
|
CoolingType
|
Central Air Conditioning |
|
FireProtection
|
Smoke Detectors |
|
FireplaceFuel
|
Gas |
|
FireplacePresent
|
Yes |
|
FireplaceType
|
Unknown |
|
HalfBathTotal
|
1 |
|
HeatingType
|
Forced Air |
|
StoriesTotal
|
2 |
|
SizeInterior
|
2180 Sqft |
|
Type
|
House |
Parking
Land
|
Acreage
|
No |
|
FenceType
|
Fence |
|
LandAmenities
|
Playground, Public Transit, Schools, Shopping |
Rooms
| Level |
Type |
Length |
Width |
Dimensions |
|
Basement |
Family Room |
3.82 m |
4.51 m |
3.82 m x 4.51 m |
|
Basement |
Bedroom 4 |
3.16 m |
4.18 m |
3.16 m x 4.18 m |
|
Basement |
Bedroom 5 |
3.26 m |
4.49 m |
3.26 m x 4.49 m |
|
Basement |
Media |
3.79 m |
3.55 m |
3.79 m x 3.55 m |
|
Main Level |
Living Room |
3.94 m |
5.16 m |
3.94 m x 5.16 m |
|
Main Level |
Dining Room |
3.4 m |
3.54 m |
3.4 m x 3.54 m |
|
Main Level |
Kitchen |
3.99 m |
3.75 m |
3.99 m x 3.75 m |
|
Upper Level |
Primary Bedroom |
5.48 m |
4.14 m |
5.48 m x 4.14 m |
|
Upper Level |
Bedroom 2 |
3.01 m |
3.25 m |
3.01 m x 3.25 m |
|
Upper Level |
Bedroom 3 |
3.38 m |
3.24 m |
3.38 m x 3.24 m |
|
Upper Level |
Bonus Room |
4.25 m |
3.97 m |
4.25 m x 3.97 m |
https://www.realtor.ca/real-estate/28838869/749-mcallister-lo-sw-edmonton-macewan


