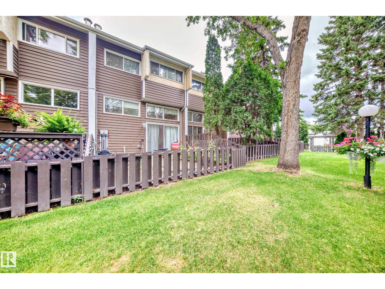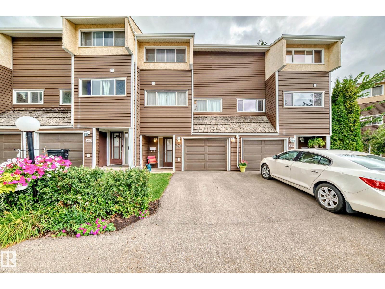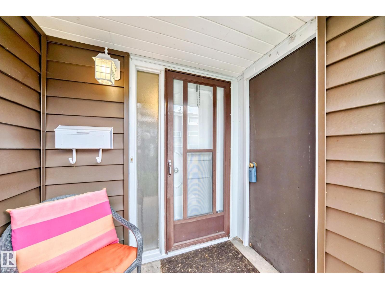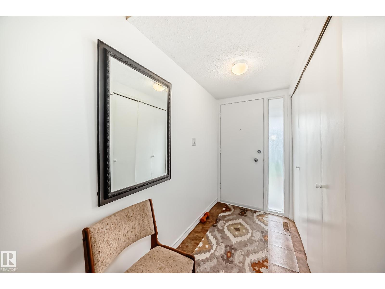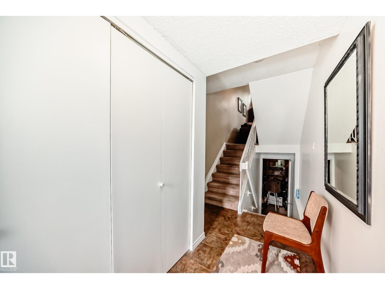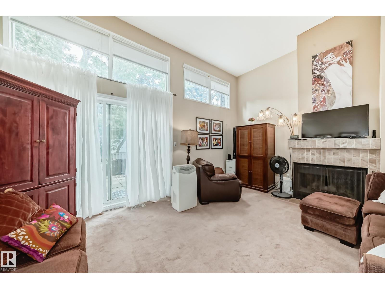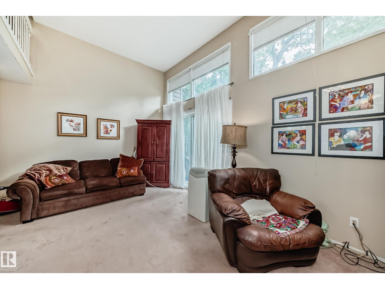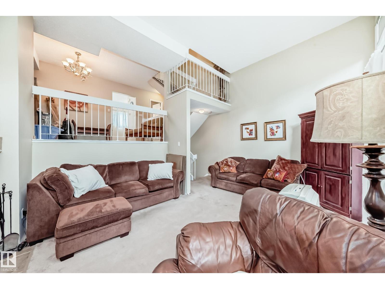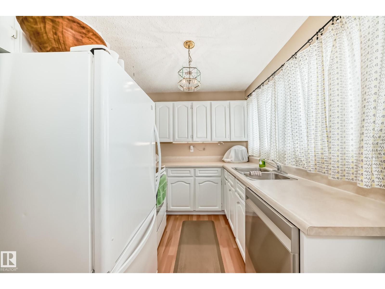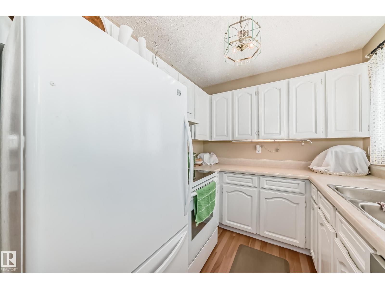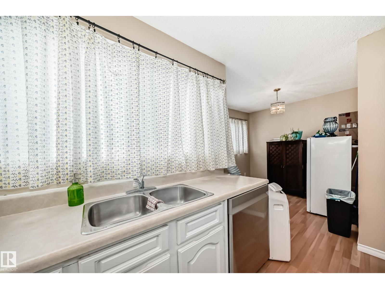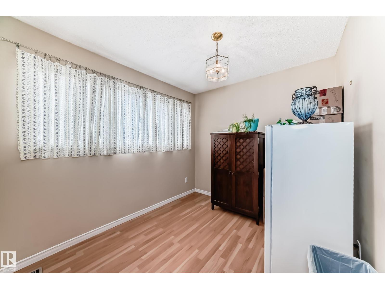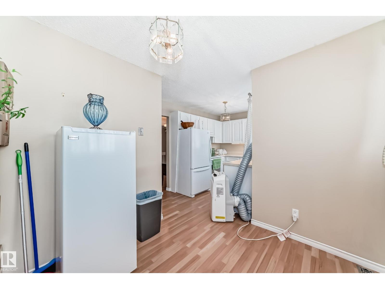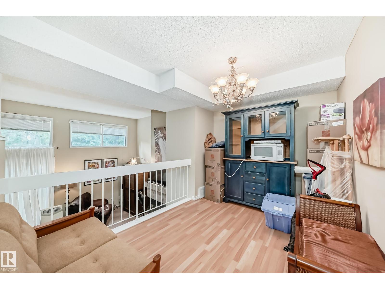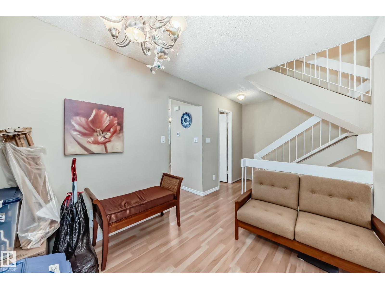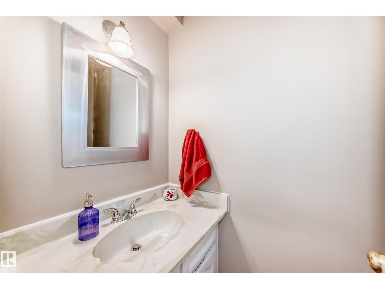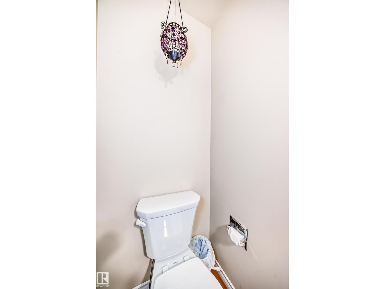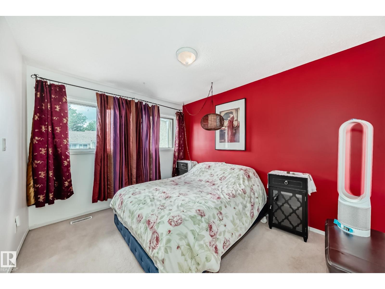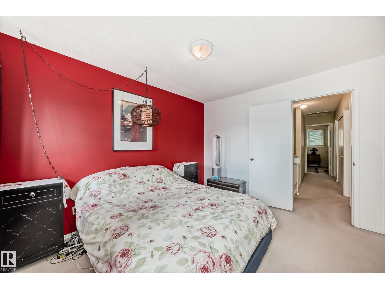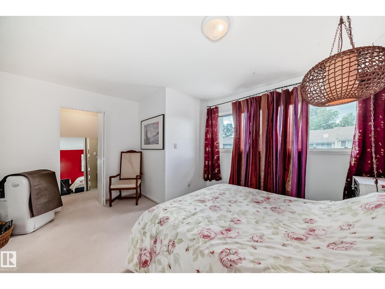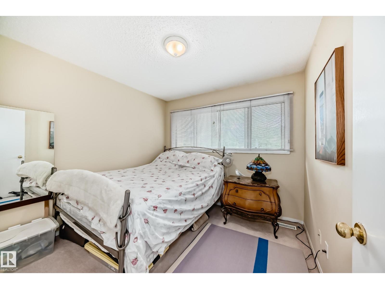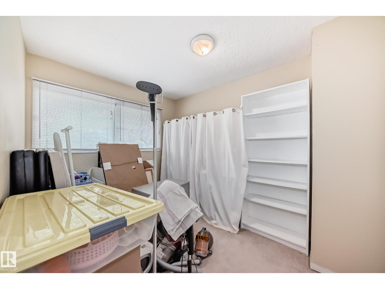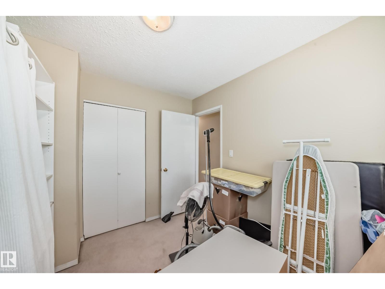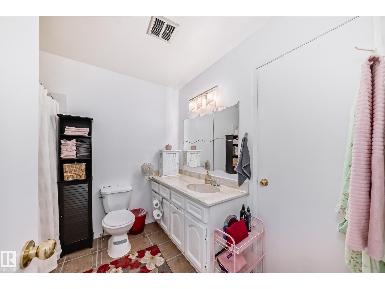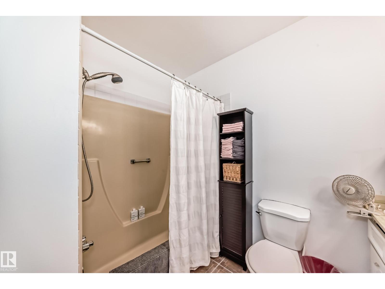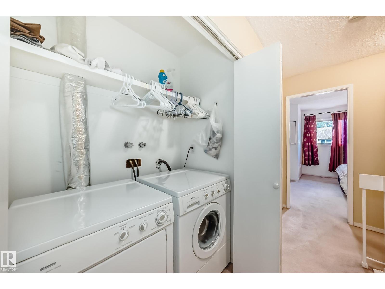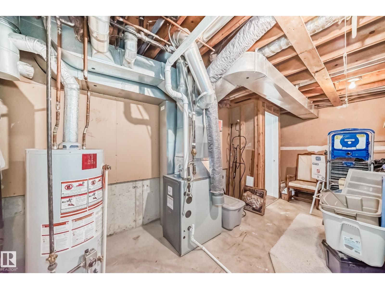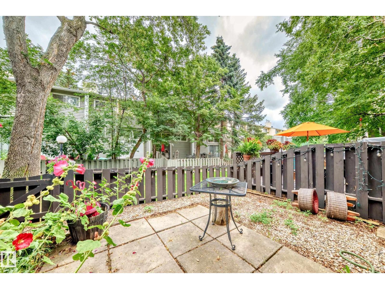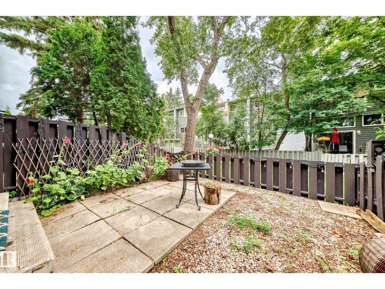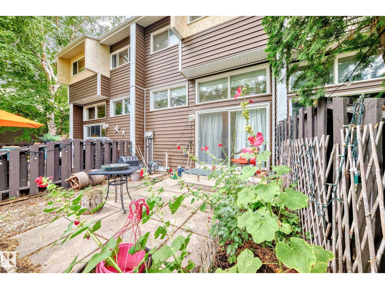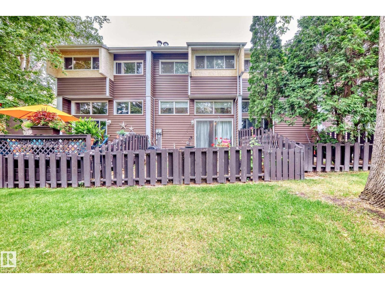Hurry Home
1049 Millbourne Rd E Nw Edmonton, Alberta T6K 2K2
Interested?
Please contact us for more information about this property.
$267,900Maintenance, Exterior Maintenance, Insurance, Landscaping, Other, See Remarks, Property Management
$387.75 Monthly
Maintenance, Exterior Maintenance, Insurance, Landscaping, Other, See Remarks, Property Management
$387.75 MonthlySERENITY FOUND! Welcome to this lovingly maintained & beautifully appointed townhouse in Shannon Mills, where properties rarely come available. Situated on a quiet cul-de-sac in the development, this unit features offers 4 levels, many upgrades, an attached garage, a fenced backyard & so much more. Upon entering, you will enjoy a large entryway which leads either to a BSMT ready for your ideas, or to the massive living room, complete with GRAND high ceilings & direct access to the backyard. As you move up, you will find a spacious dining area, kitchen & half bath. Proceed to the top floor & find 3 large bedrooms, including a great primary with ample space for all lifestyles. The backyard is shaded by a canopy of mature trees & backs a private walking path, offering access to different parts of this lovely development. Other upgrades include: BRAND NEW FURNACE, some new appliances, paint & more. Enjoy easy access to transit, shopping, schools, Whitemud & many other amenities. Don't miss out! (id:58723)
Property Details
| MLS® Number | E4456935 |
| Property Type | Single Family |
| Neigbourhood | Michaels Park |
| AmenitiesNearBy | Park, Golf Course, Public Transit, Schools, Shopping |
| Features | Cul-de-sac, Flat Site, No Smoking Home |
Building
| BathroomTotal | 2 |
| BedroomsTotal | 3 |
| Appliances | Dryer, Refrigerator, Stove, Washer, Window Coverings, See Remarks |
| BasementDevelopment | Unfinished |
| BasementType | Full (unfinished) |
| ConstructedDate | 1977 |
| ConstructionStyleAttachment | Attached |
| HalfBathTotal | 1 |
| HeatingType | Forced Air |
| SizeInterior | 1351 Sqft |
| Type | Row / Townhouse |
Parking
| Attached Garage |
Land
| Acreage | No |
| FenceType | Fence |
| LandAmenities | Park, Golf Course, Public Transit, Schools, Shopping |
| SizeIrregular | 230.12 |
| SizeTotal | 230.12 M2 |
| SizeTotalText | 230.12 M2 |
Rooms
| Level | Type | Length | Width | Dimensions |
|---|---|---|---|---|
| Above | Dining Room | 2.52 × 3.52 | ||
| Above | Kitchen | 2.26 × 2.48 | ||
| Above | Primary Bedroom | 3.60 × 4.27 | ||
| Above | Bedroom 2 | 3.18 × 2.47 | ||
| Above | Bedroom 3 | 2.96 × 2.92 | ||
| Above | Breakfast | 2.52 × 2.92 | ||
| Main Level | Living Room | 3.97 × 5.50 |
https://www.realtor.ca/real-estate/28838748/1049-millbourne-rd-e-nw-edmonton-michaels-park


