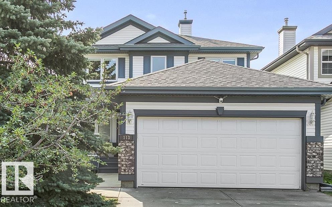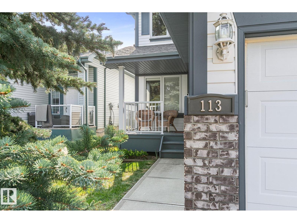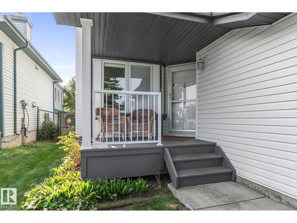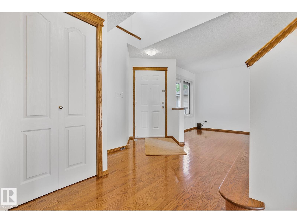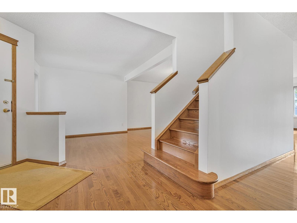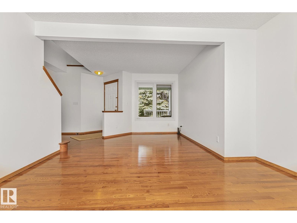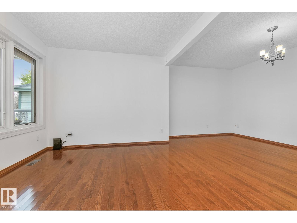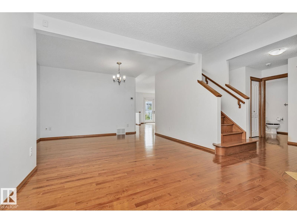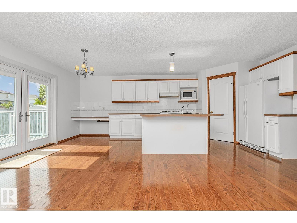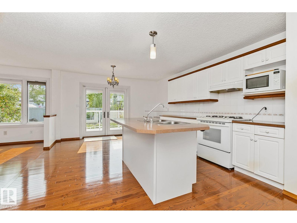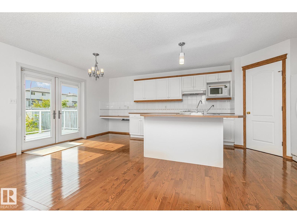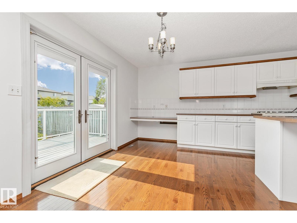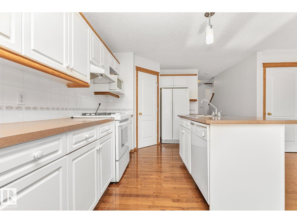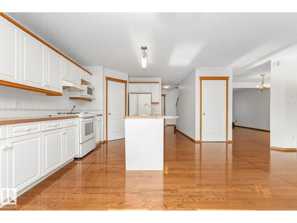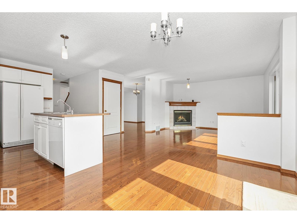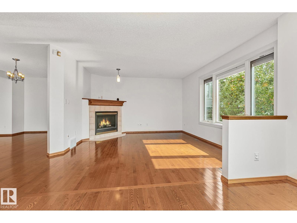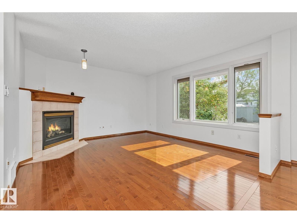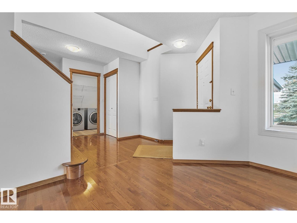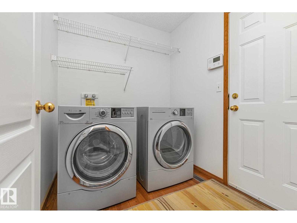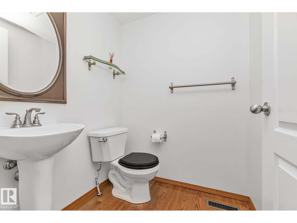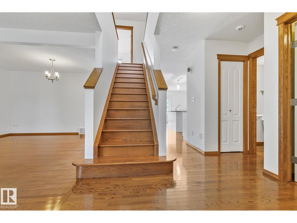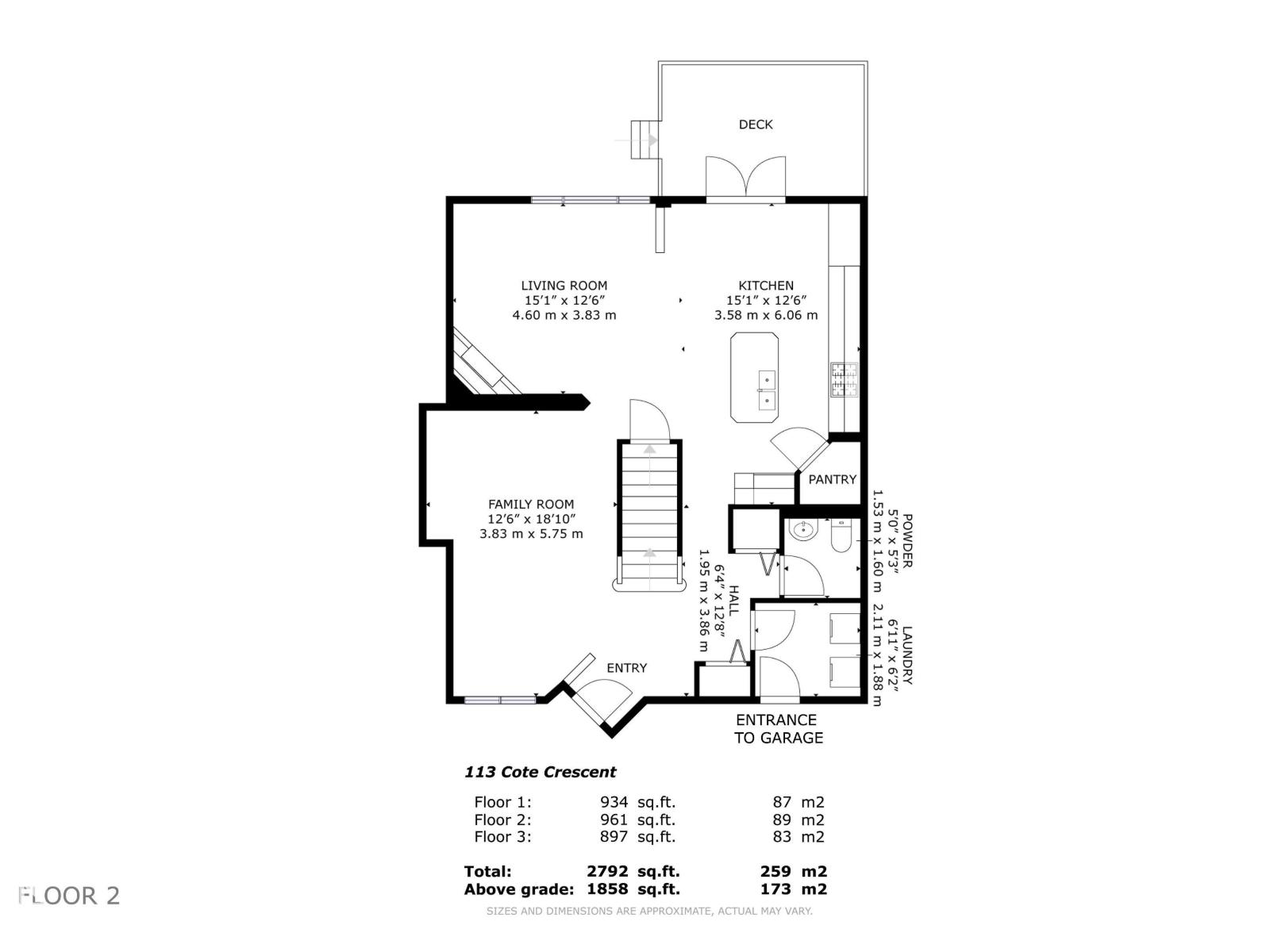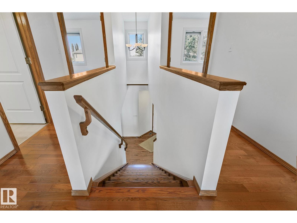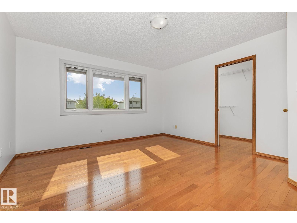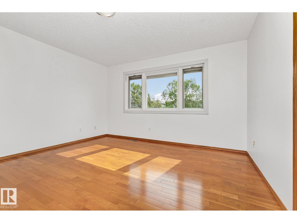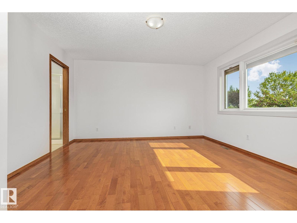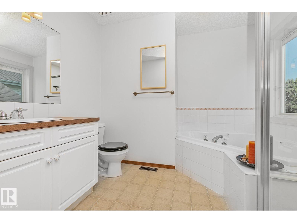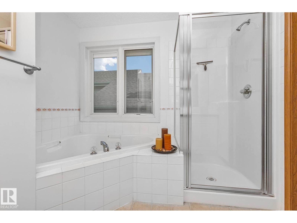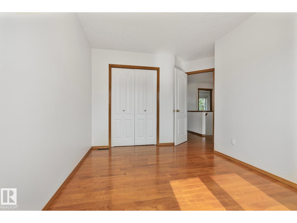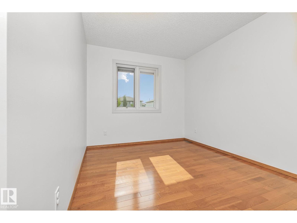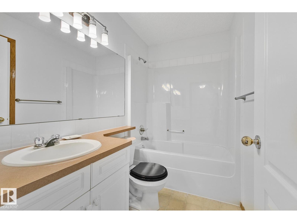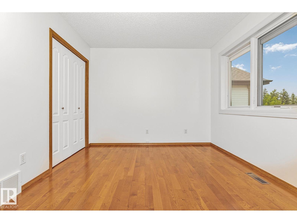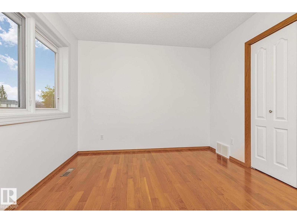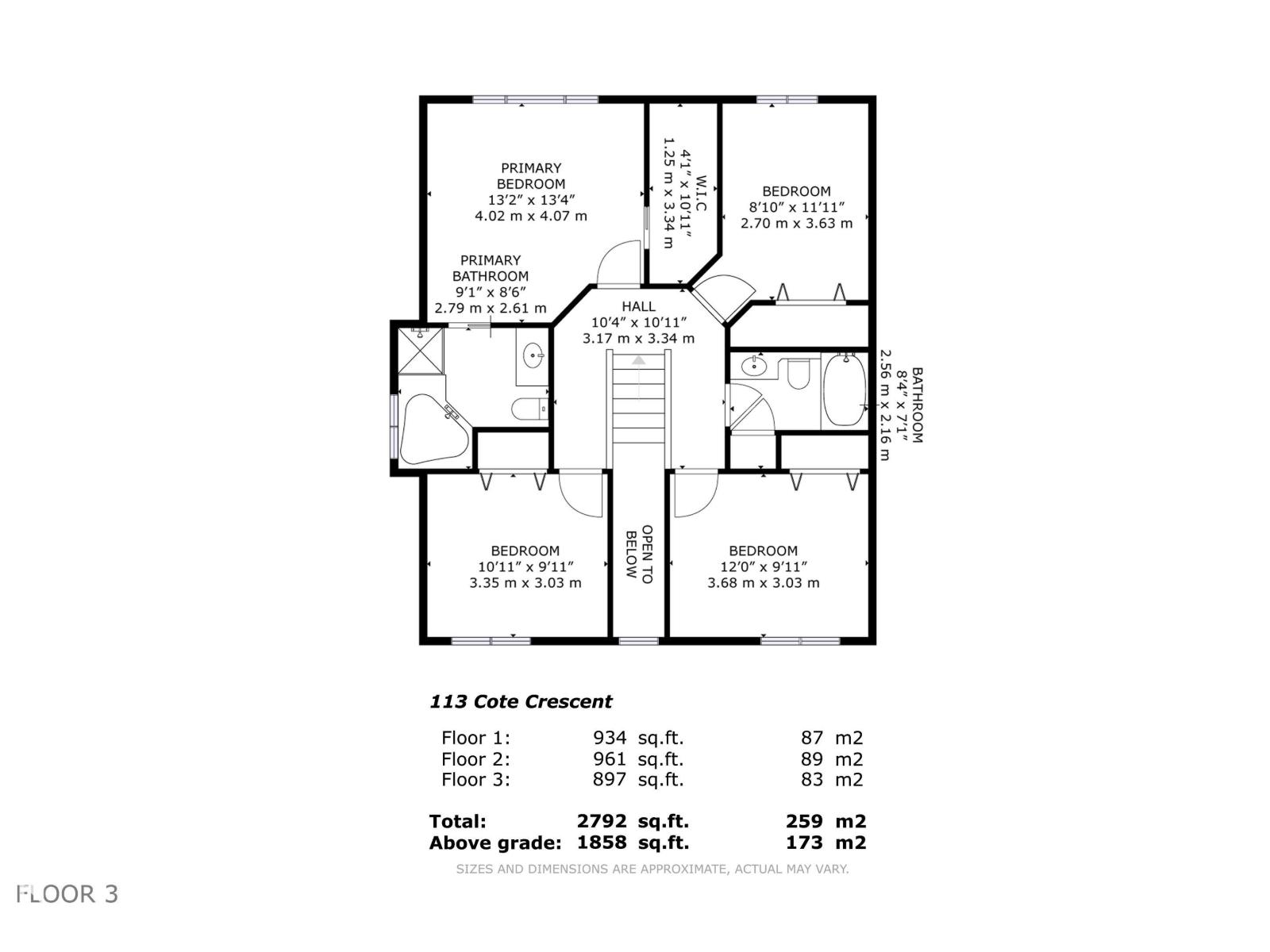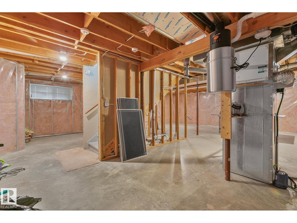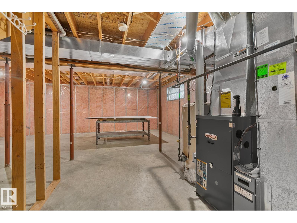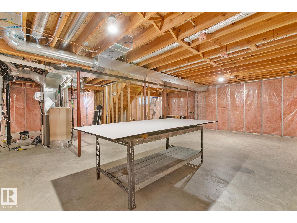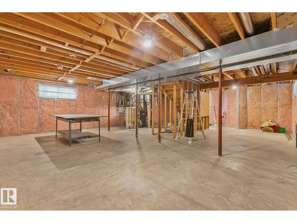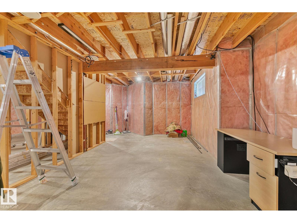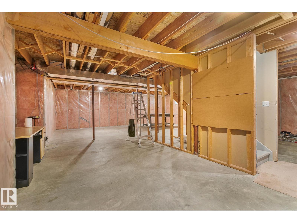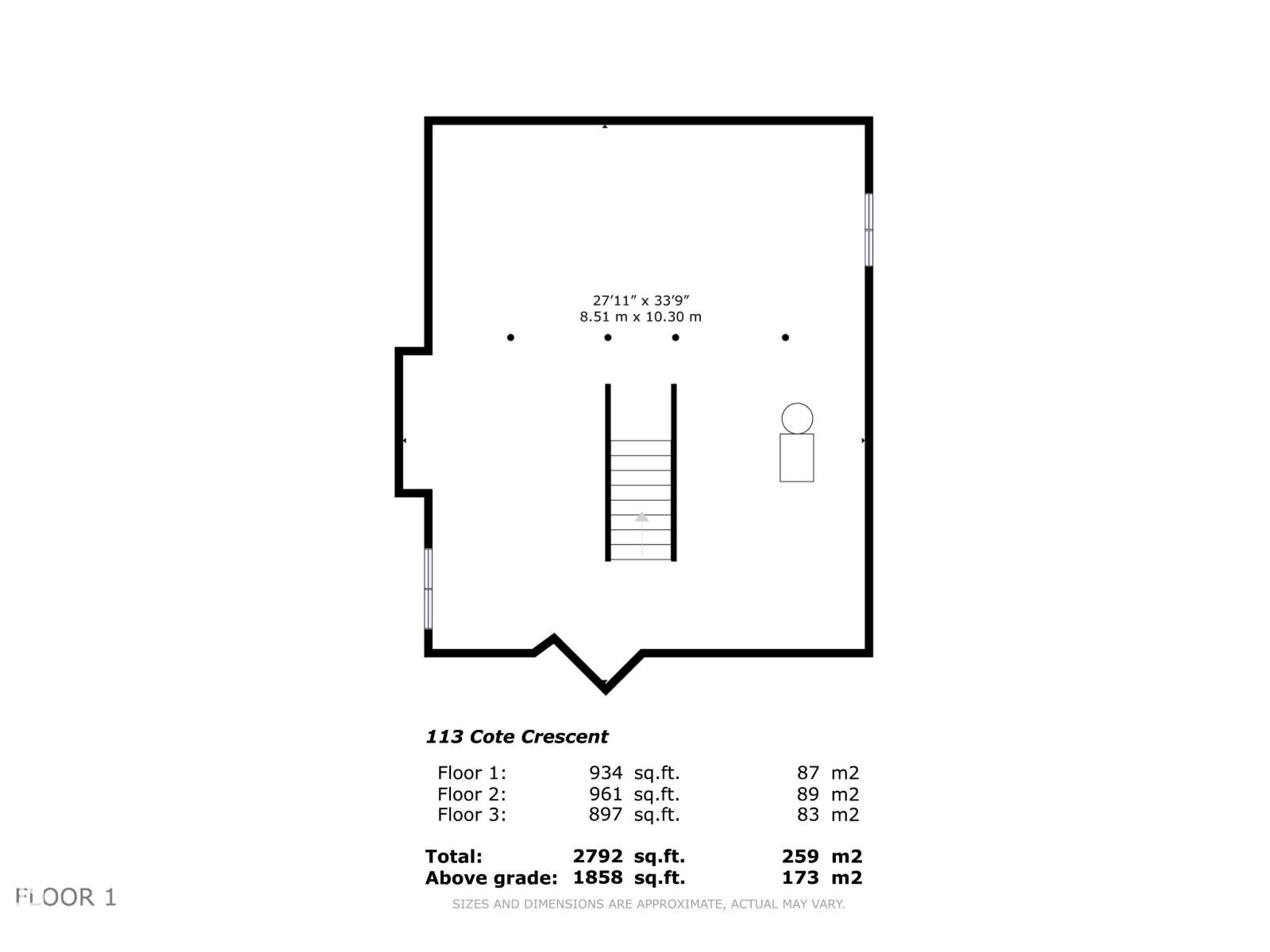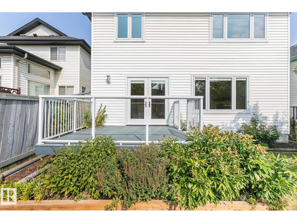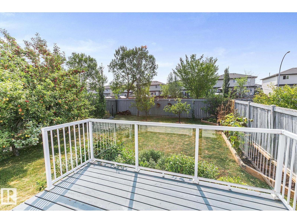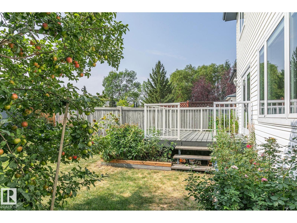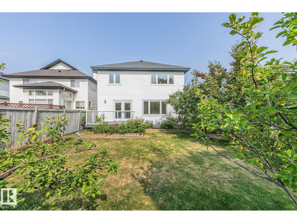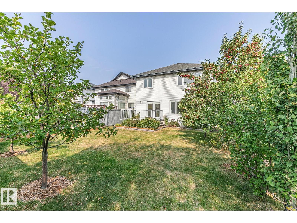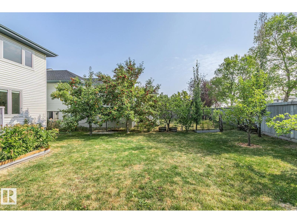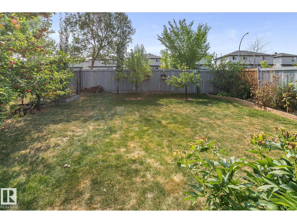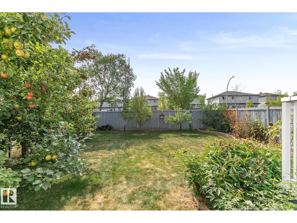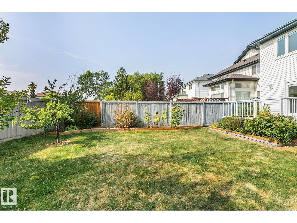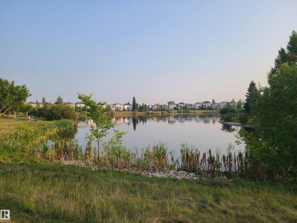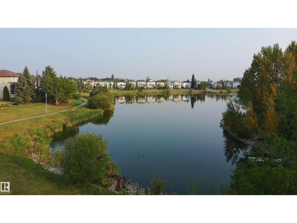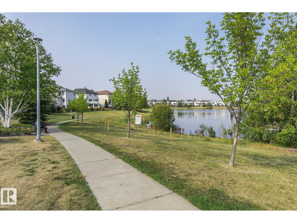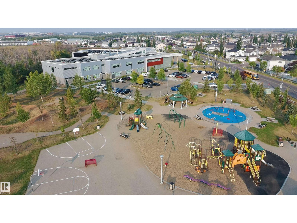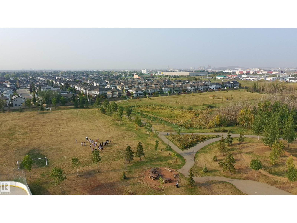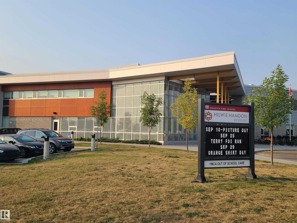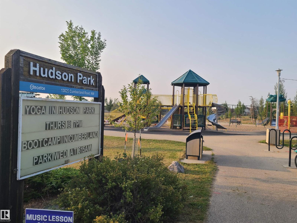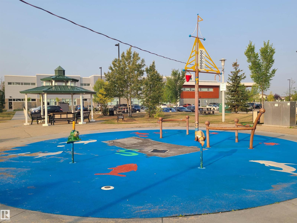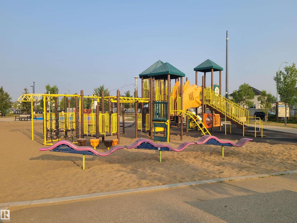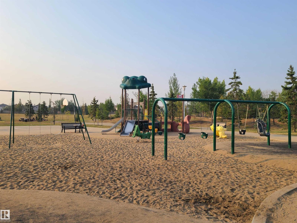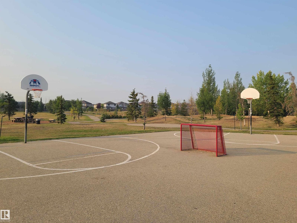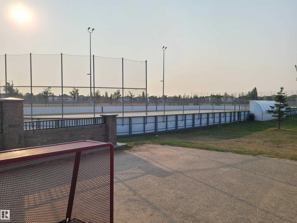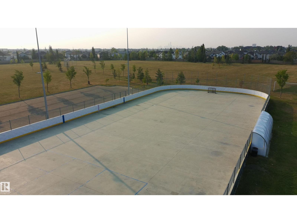Hurry Home
113 Cote Cr Nw Edmonton, Alberta T6V 1L3
Interested?
Please contact us for more information about this property.
$549,900
FAMILY HOME, FANTASTIC LOCATION, with QUICK POSSESSION OPPORTUNITY. In the vibrant community of Cumberland, with scenic parks, trails, K-9 School, playgrounds, transit, and other family-friendly amenities, this 1862 sq ft home features 4 bedrooms upstairs, 2.5 baths, a modern layout, & the expensive upgrades completed! Main floor with front Living room, Family Room with gas fireplace & Kitchen with gas stove, corner pantry, Seperate Laundry Room & 2 pce Bath. Upstairs: spacious primary with WIC and 4-pc ensuite, plus 3 bedrooms and a 3-pc bath. Other Features: Fully fenced backyard with privacy trees, fruit trees, berry bushes, & large Deck with BBQ Natural Gas Hookup! Double Attached Garage, & Unfinished basement adds storage and future possibilities. Home UPGRADES INCLUDE: Triple Glazed Windows with Built-In Shades, hardwood flooring, High-Efficiency Furnace, smart garage opener, Roof Shingles, and Lighting. Energy Certified — lower bills and eco-conscious. You'll love what this home has to offer. (id:58723)
Open House
This property has open houses!
1:00 pm
Ends at:3:30 pm
Property Details
| MLS® Number | E4457112 |
| Property Type | Single Family |
| Neigbourhood | Cumberland |
| AmenitiesNearBy | Shopping |
| Features | No Back Lane, Exterior Walls- 2x6" |
| ParkingSpaceTotal | 4 |
| Structure | Deck |
Building
| BathroomTotal | 3 |
| BedroomsTotal | 4 |
| Appliances | Dishwasher, Dryer, Garage Door Opener Remote(s), Garage Door Opener, Hood Fan, Microwave, Refrigerator, Gas Stove(s), Central Vacuum, Washer |
| BasementDevelopment | Unfinished |
| BasementType | Full (unfinished) |
| ConstructedDate | 1999 |
| ConstructionStyleAttachment | Detached |
| FireplaceFuel | Gas |
| FireplacePresent | Yes |
| FireplaceType | Corner |
| HalfBathTotal | 1 |
| HeatingType | Forced Air |
| StoriesTotal | 2 |
| SizeInterior | 1862 Sqft |
| Type | House |
Parking
| Attached Garage |
Land
| Acreage | No |
| LandAmenities | Shopping |
| SizeIrregular | 432.5 |
| SizeTotal | 432.5 M2 |
| SizeTotalText | 432.5 M2 |
Rooms
| Level | Type | Length | Width | Dimensions |
|---|---|---|---|---|
| Main Level | Living Room | 4.6 m | 3.83 m | 4.6 m x 3.83 m |
| Main Level | Kitchen | 3.58 m | 6.06 m | 3.58 m x 6.06 m |
| Main Level | Family Room | 3.83 m | 5.75 m | 3.83 m x 5.75 m |
| Upper Level | Primary Bedroom | 4.02 m | 4.07 m | 4.02 m x 4.07 m |
| Upper Level | Bedroom 2 | 2.7 m | 3.63 m | 2.7 m x 3.63 m |
| Upper Level | Bedroom 3 | 3.35 m | 3.03 m | 3.35 m x 3.03 m |
| Upper Level | Bedroom 4 | 3.68 m | 3.03 m | 3.68 m x 3.03 m |
https://www.realtor.ca/real-estate/28845577/113-cote-cr-nw-edmonton-cumberland


