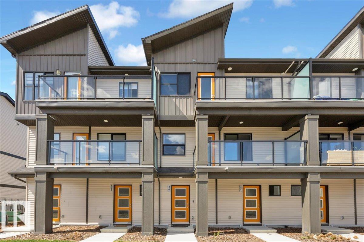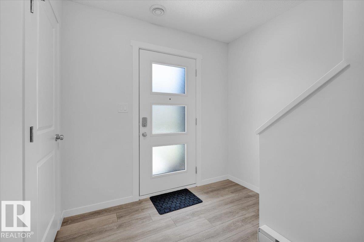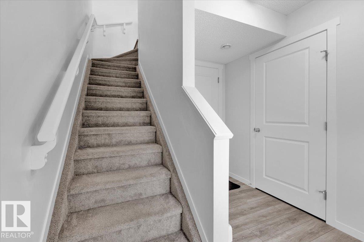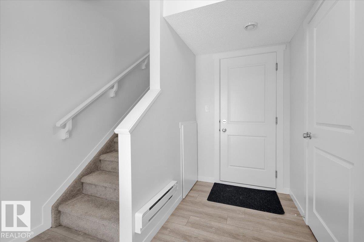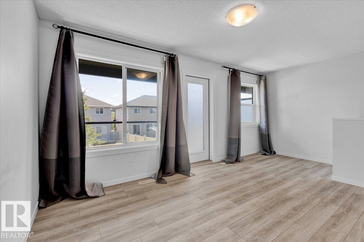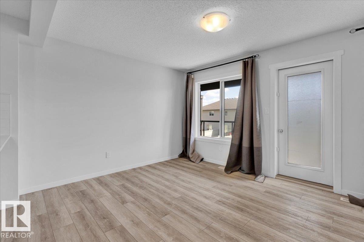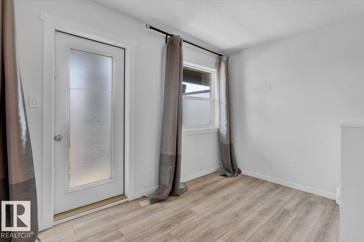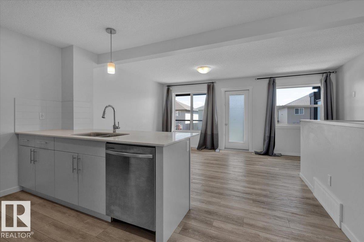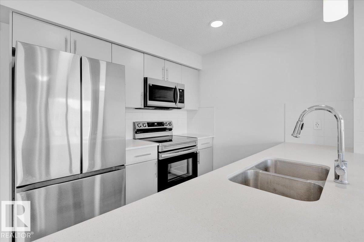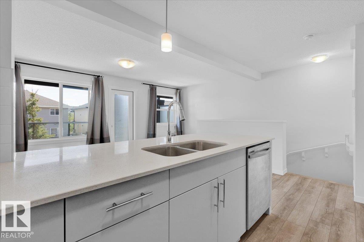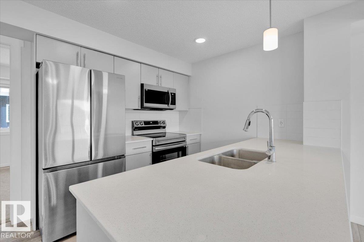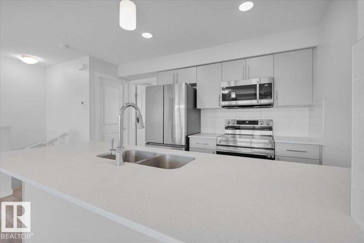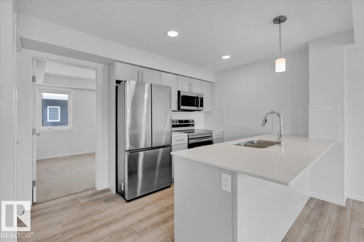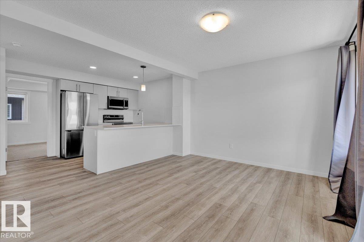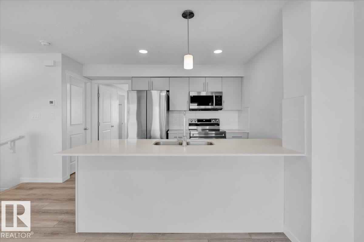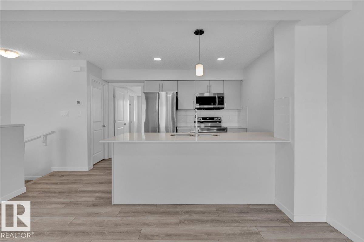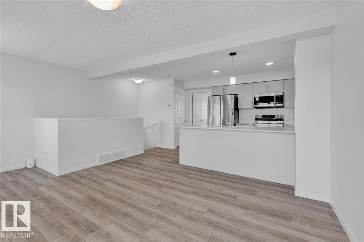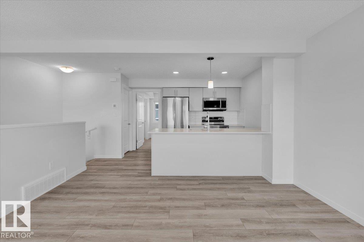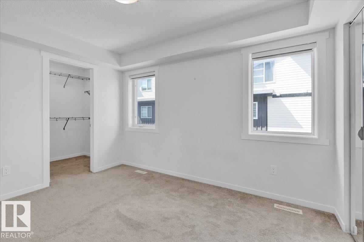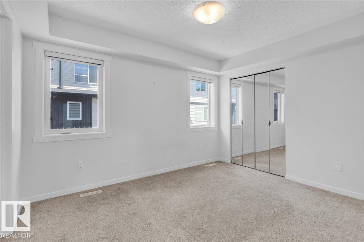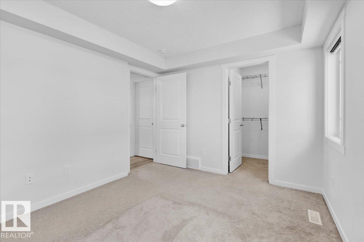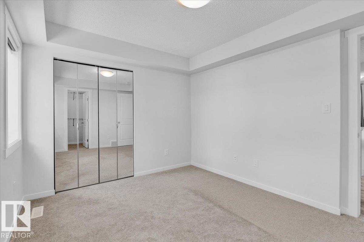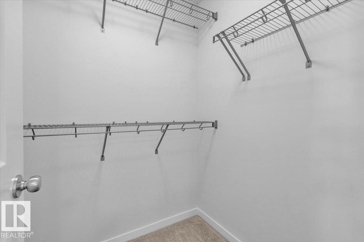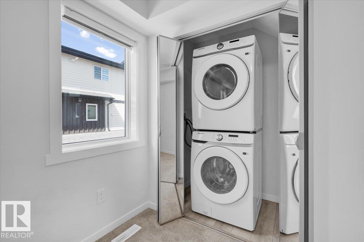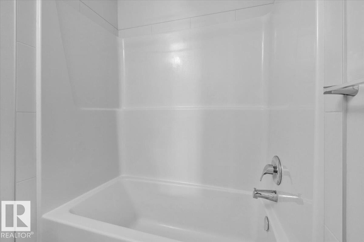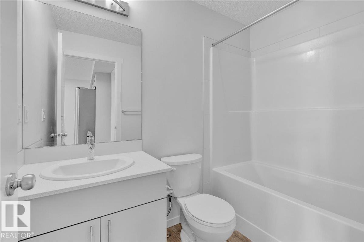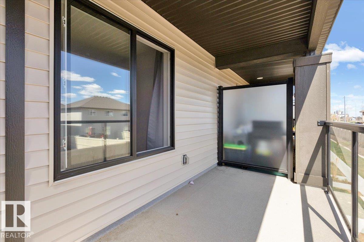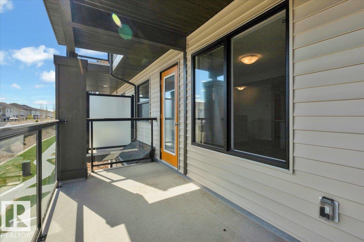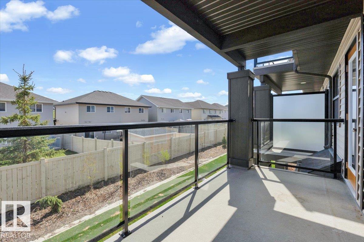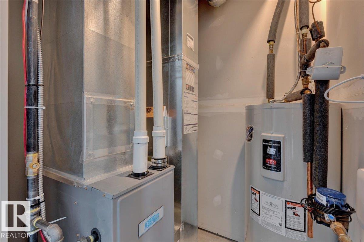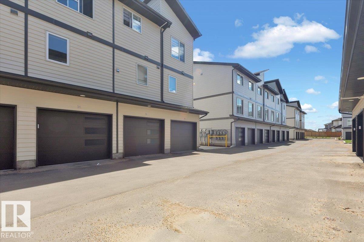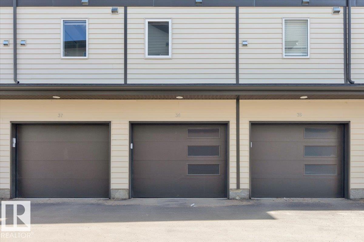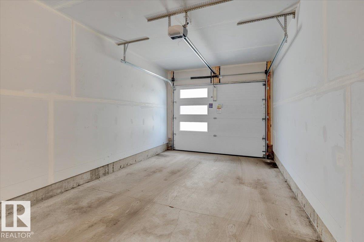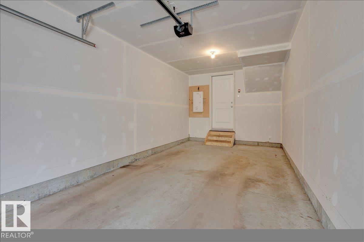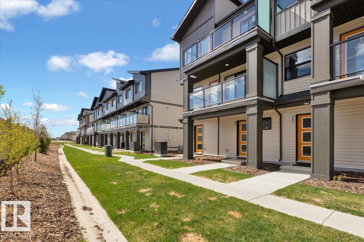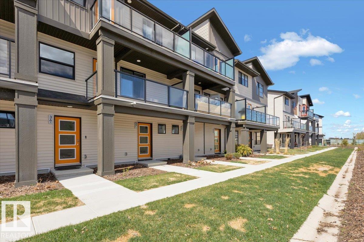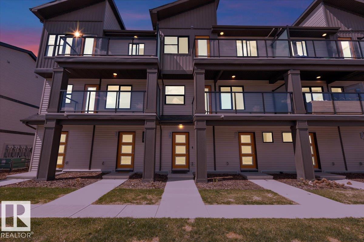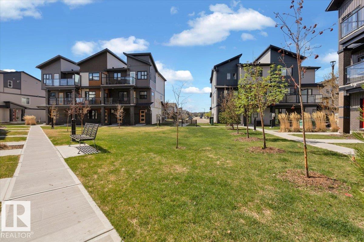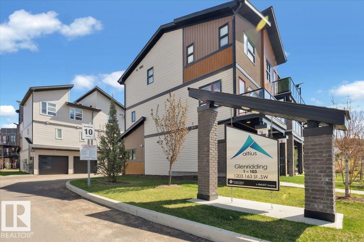Hurry Home
#36 1203 163 St Sw Edmonton, Alberta T6W 3X1
Interested?
Please contact us for more information about this property.
$239,900Maintenance, Exterior Maintenance, Insurance, Landscaping, Property Management, Other, See Remarks
$207.36 Monthly
Maintenance, Exterior Maintenance, Insurance, Landscaping, Property Management, Other, See Remarks
$207.36 MonthlyThis beautifully designed 1-bed, 1-bath townhouse combines modern comfort, functionality, and style. Nestled in this friendly Glenridding neighborhood, it’s perfect for singles, couples, or even as an investment property. Open-concept design with plenty of natural light, creating a warm and inviting atmosphere. No more scraping ice off your car in winter or searching for parking, your private garage has you covered! Large windows, ample closet space, and a serene ambiance make this bedroom your personal sanctuary. Fully equipped with stainless steel appliances, sleek countertops, and plenty of storage for all your culinary adventures. Enjoy morning coffee on your patio or garden area, a peaceful spot to unwind after a long day. Close to shopping centers, parks, schools, public transit, and major highways, convenience at your fingertips. Property is available for immediate possession!!! (id:58723)
Property Details
| MLS® Number | E4457094 |
| Property Type | Single Family |
| Neigbourhood | Glenridding Heights |
| AmenitiesNearBy | Airport, Playground, Public Transit, Schools, Shopping |
| Features | No Back Lane |
| Structure | Patio(s) |
Building
| BathroomTotal | 1 |
| BedroomsTotal | 1 |
| Appliances | Dishwasher, Dryer, Garage Door Opener Remote(s), Microwave Range Hood Combo, Refrigerator, Stove, Washer |
| BasementType | None |
| ConstructedDate | 2022 |
| ConstructionStyleAttachment | Stacked |
| HeatingType | Forced Air |
| StoriesTotal | 2 |
| SizeInterior | 669 Sqft |
| Type | Row / Townhouse |
Parking
| Attached Garage |
Land
| Acreage | No |
| LandAmenities | Airport, Playground, Public Transit, Schools, Shopping |
Rooms
| Level | Type | Length | Width | Dimensions |
|---|---|---|---|---|
| Upper Level | Living Room | 11'2" x 11'2" | ||
| Upper Level | Dining Room | 6'2" x 11'2" | ||
| Upper Level | Kitchen | 14'5" x 9'3" | ||
| Upper Level | Primary Bedroom | 12' x 10'1" |
https://www.realtor.ca/real-estate/28844781/36-1203-163-st-sw-edmonton-glenridding-heights


