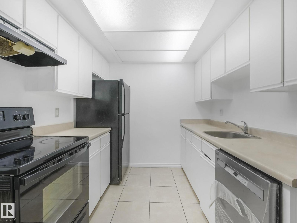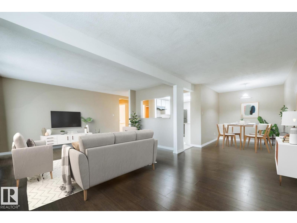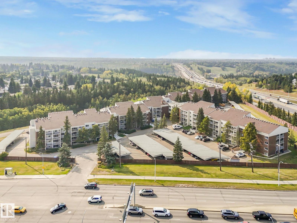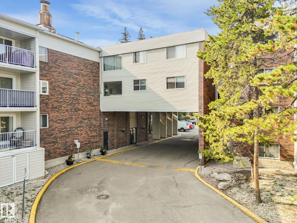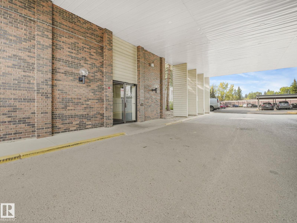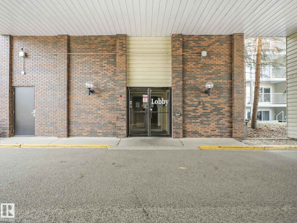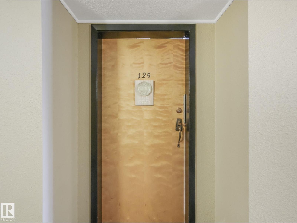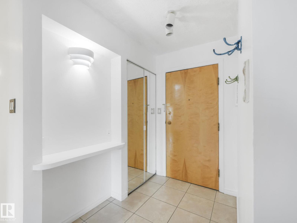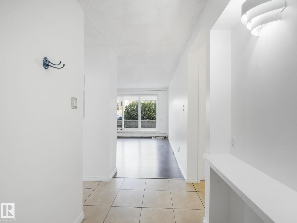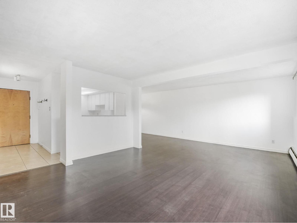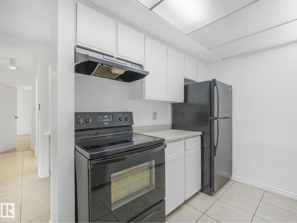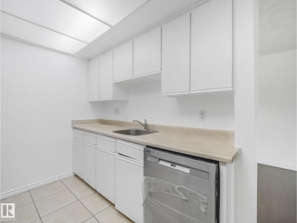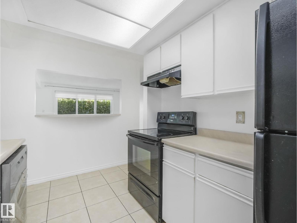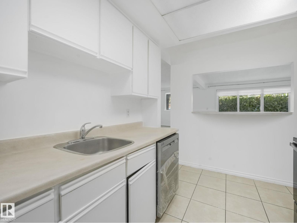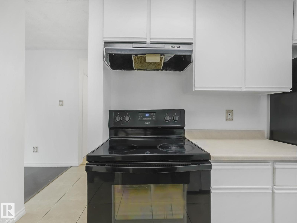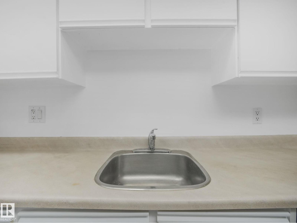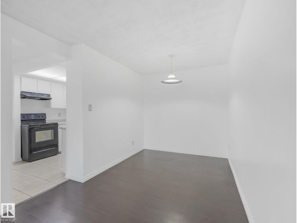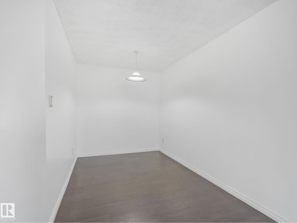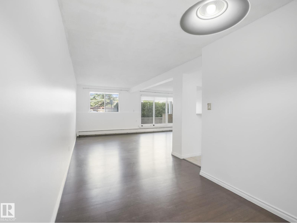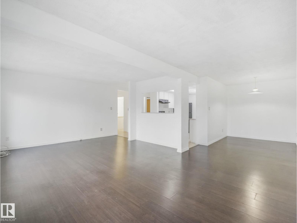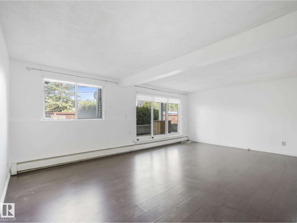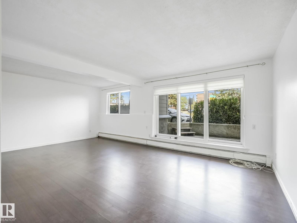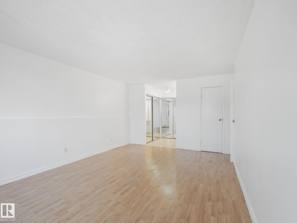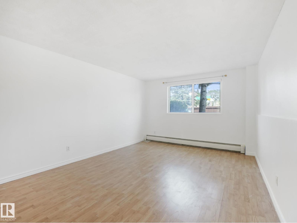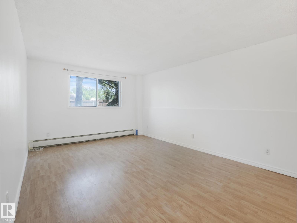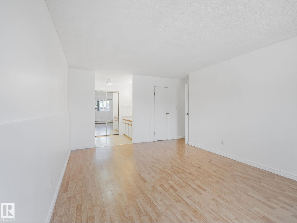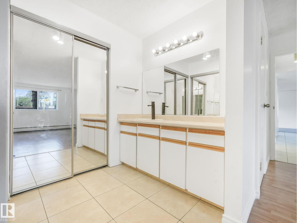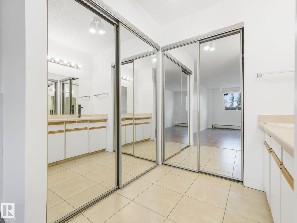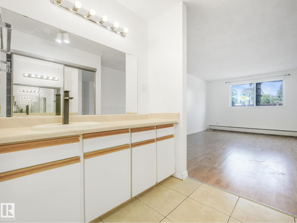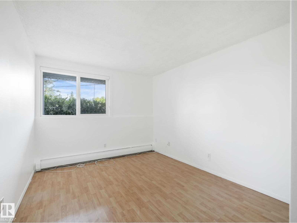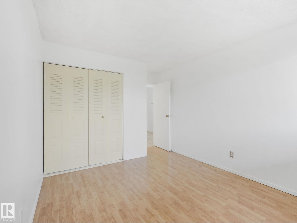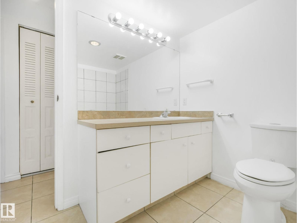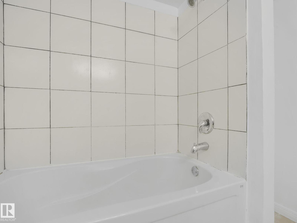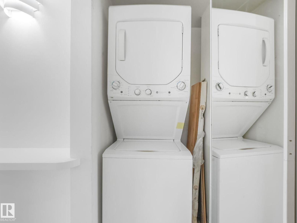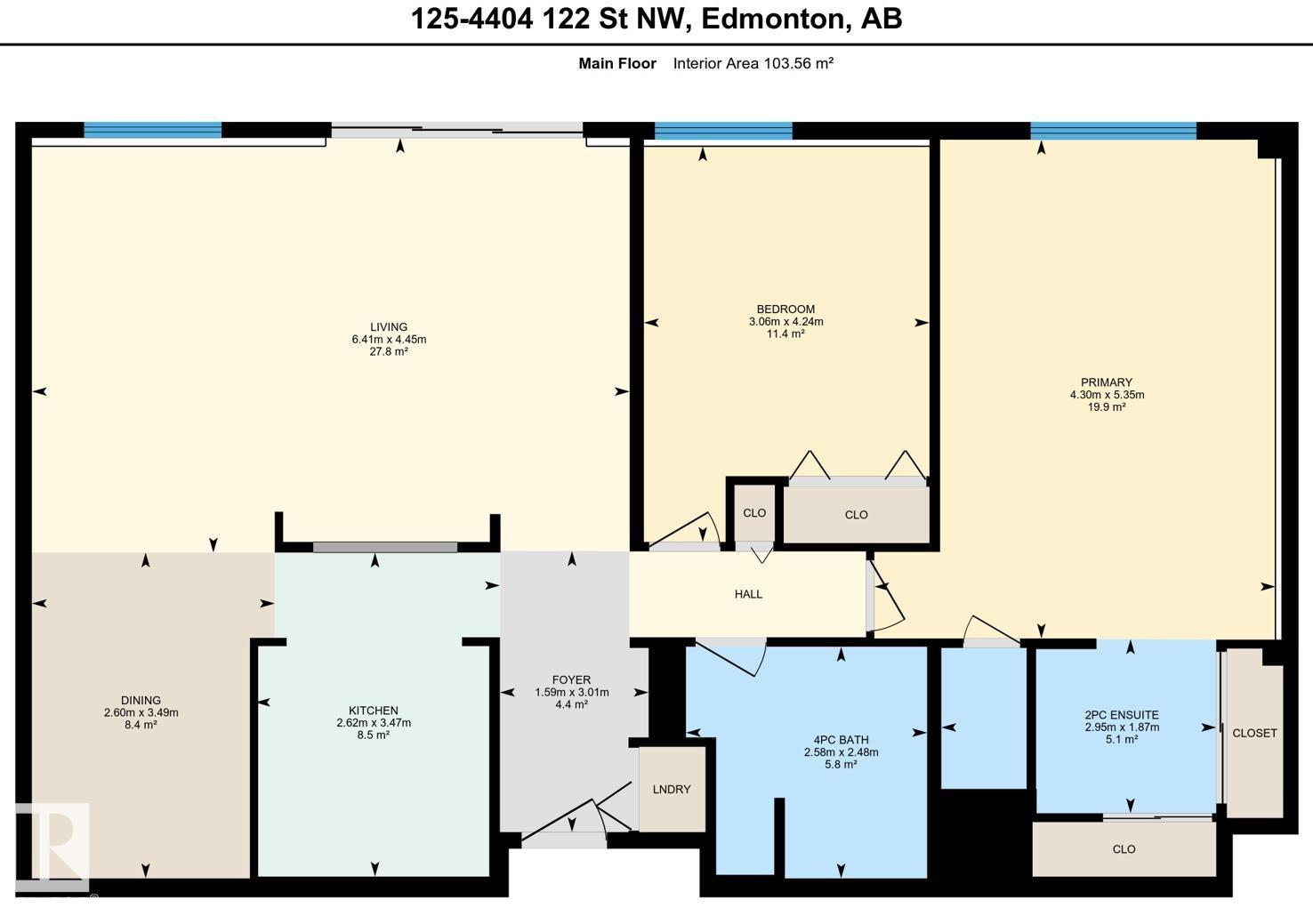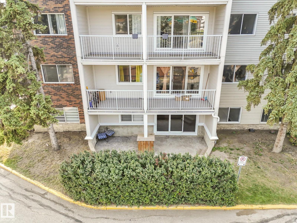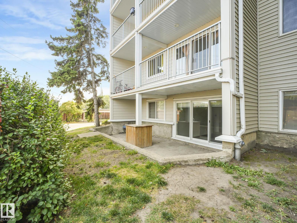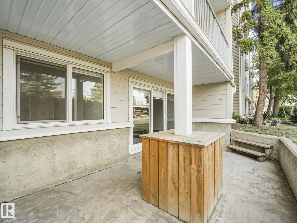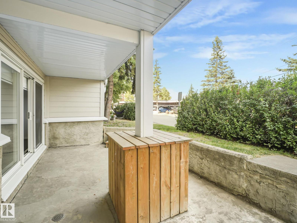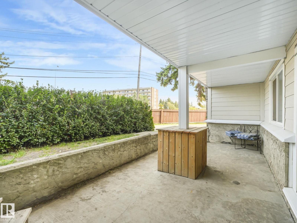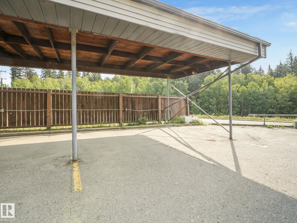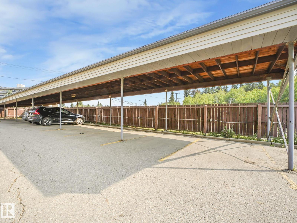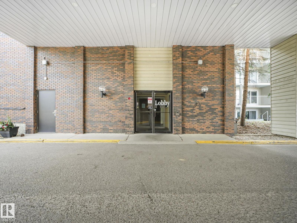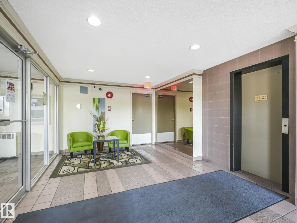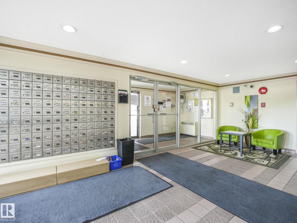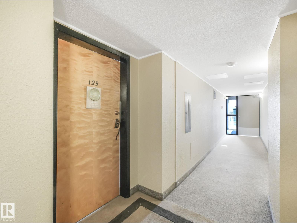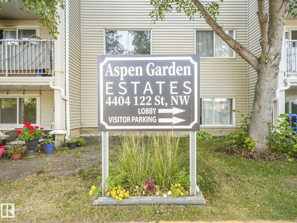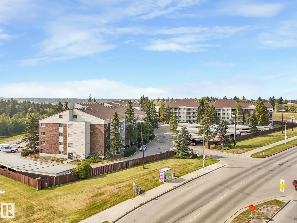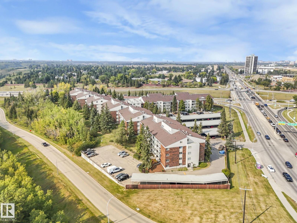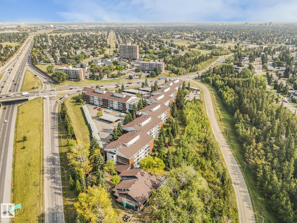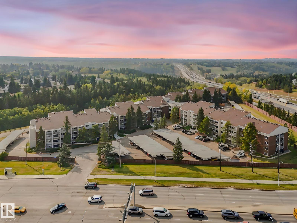Hurry Home
#125 4404 122 St Nw Edmonton, Alberta T6J 4A9
Interested?
Please contact us for more information about this property.
$139,900Maintenance, Electricity, Exterior Maintenance, Heat, Insurance, Common Area Maintenance, Landscaping, Other, See Remarks, Property Management, Water
$789.93 Monthly
Maintenance, Electricity, Exterior Maintenance, Heat, Insurance, Common Area Maintenance, Landscaping, Other, See Remarks, Property Management, Water
$789.93 MonthlyWELCOME HOME - Spacious Ground-Floor Retreat Nestled in ASPEN GARDEN ESTATE. Start your day off with the sound of the birds & your favorite cup of coffee on Sunny private patio, then step inside to enjoy illuminated ambiance of fresh paint & new window coverings. Pass foyer, spacious living room greets you with adjacent kitchen featuring lots of cabinet space and dining area. Master suite, complete with a walkthrough closet & 2PC ensuite, promises comfort, while a second generously sized bedroom and a full bathroom cater to all family needs. In-suite laundry adds to the practicality. Prime Location boasts key amenities including; Ravine / Scenic trails, SKI HILL, Elementary and Junior High School, easy access to major routes and U of A, Public Transit, and Shopping. This ground unit offers unparalleled convenience; INDOOR REC ROOM, FITNESS ROOM, SWIMMING POOL, HOT TUB and a large outdoor deck. And with ELECTRICITY, GAS, HEAT, WATER & SEWERAGE included in the condo fee, FINE - Effortless living awaits you! (id:58723)
Property Details
| MLS® Number | E4457022 |
| Property Type | Single Family |
| Neigbourhood | Aspen Gardens |
| AmenitiesNearBy | Park, Golf Course, Playground, Public Transit, Schools, Shopping, Ski Hill |
| Features | Paved Lane, No Smoking Home |
| ParkingSpaceTotal | 1 |
| PoolType | Indoor Pool |
| Structure | Patio(s) |
Building
| BathroomTotal | 2 |
| BedroomsTotal | 2 |
| Appliances | Dishwasher, Dryer, Hood Fan, Refrigerator, Washer/dryer Stack-up, Stove |
| BasementType | None |
| ConstructedDate | 1976 |
| FireProtection | Smoke Detectors |
| HalfBathTotal | 1 |
| HeatingType | Hot Water Radiator Heat |
| SizeInterior | 1115 Sqft |
| Type | Apartment |
Parking
| Carport |
Land
| Acreage | No |
| FenceType | Fence |
| LandAmenities | Park, Golf Course, Playground, Public Transit, Schools, Shopping, Ski Hill |
| SizeIrregular | 167.75 |
| SizeTotal | 167.75 M2 |
| SizeTotalText | 167.75 M2 |
Rooms
| Level | Type | Length | Width | Dimensions |
|---|---|---|---|---|
| Main Level | Living Room | 4.45 m | 6.41 m | 4.45 m x 6.41 m |
| Main Level | Dining Room | 3.49 m | 2.6 m | 3.49 m x 2.6 m |
| Main Level | Kitchen | 3.47 m | 2.62 m | 3.47 m x 2.62 m |
| Main Level | Primary Bedroom | 5.35 m | 4.3 m | 5.35 m x 4.3 m |
| Main Level | Bedroom 2 | 4.24 m | 3.06 m | 4.24 m x 3.06 m |
https://www.realtor.ca/real-estate/28842168/125-4404-122-st-nw-edmonton-aspen-gardens


