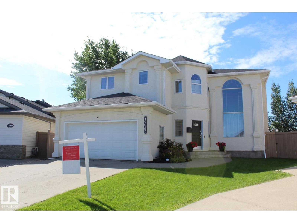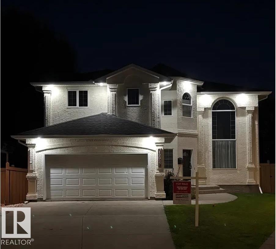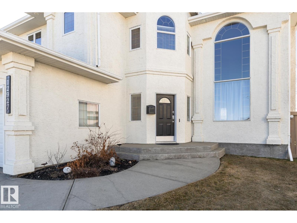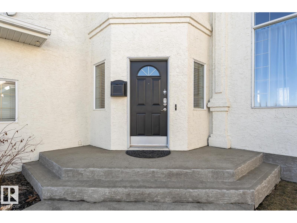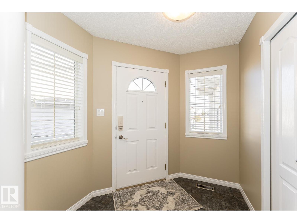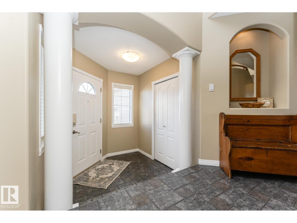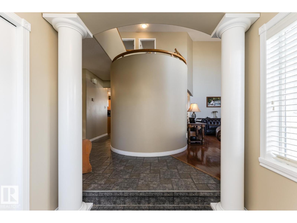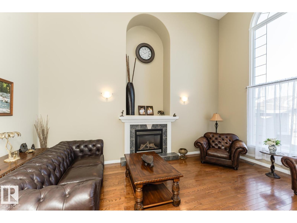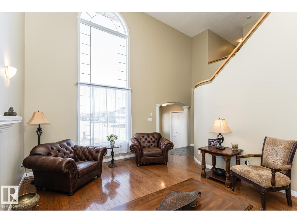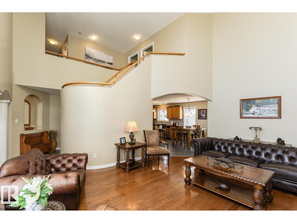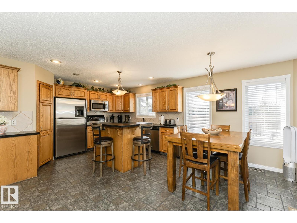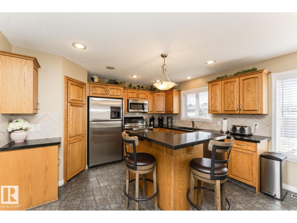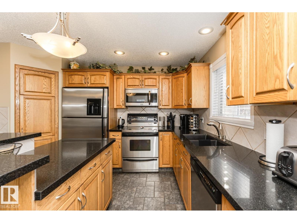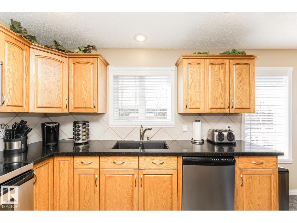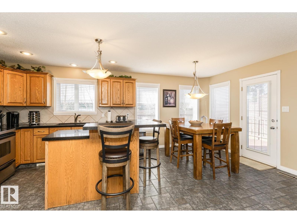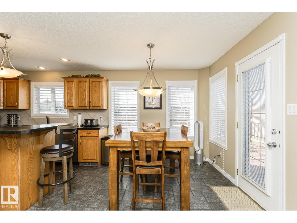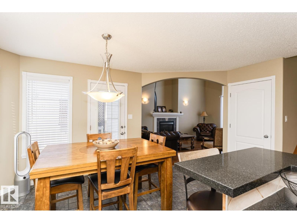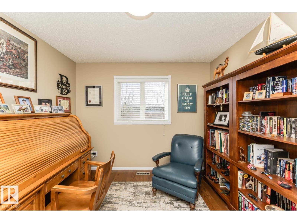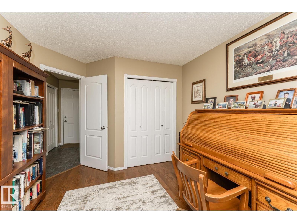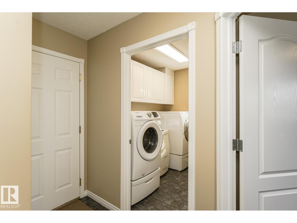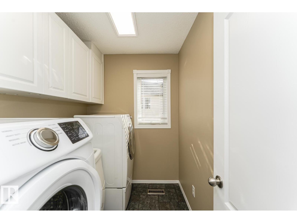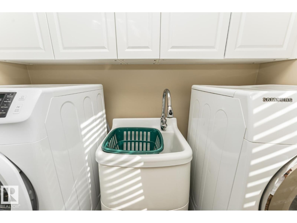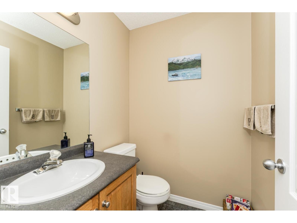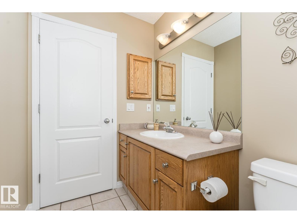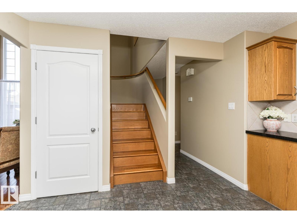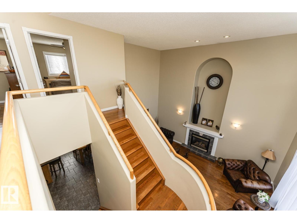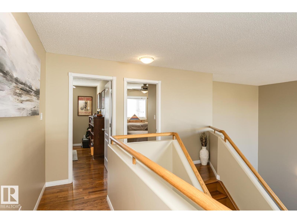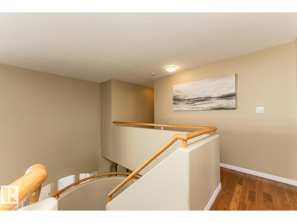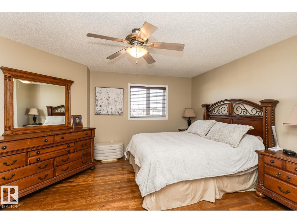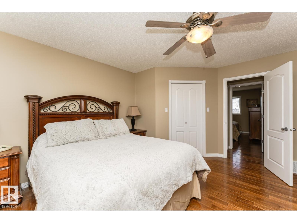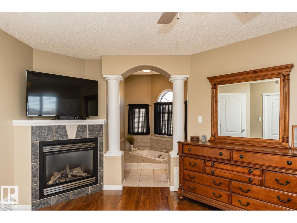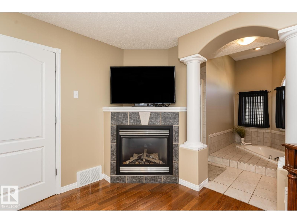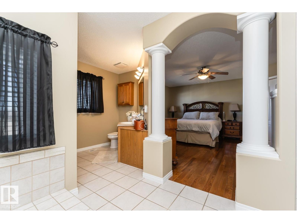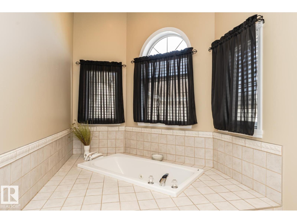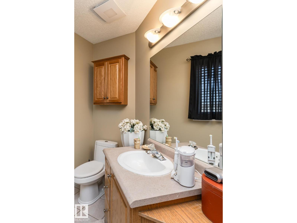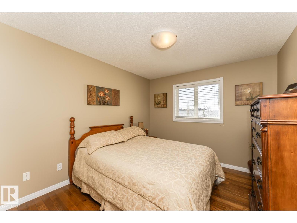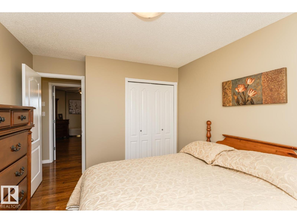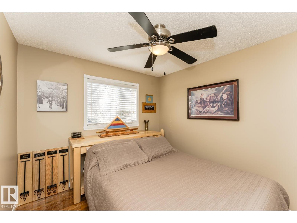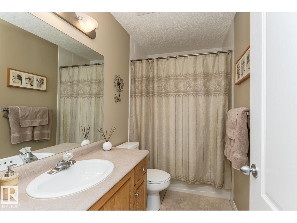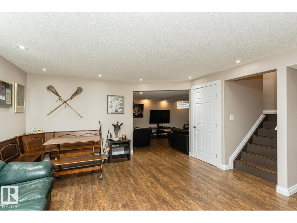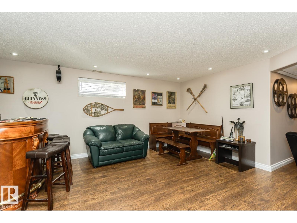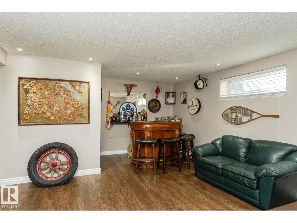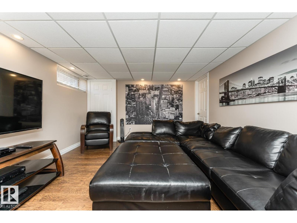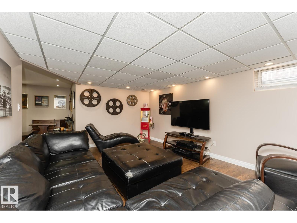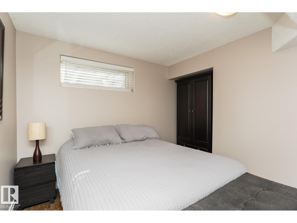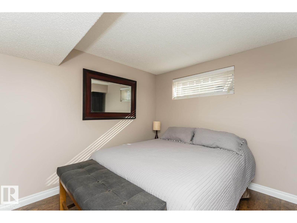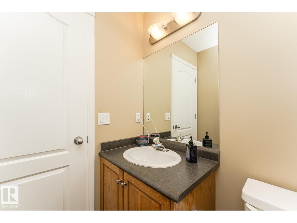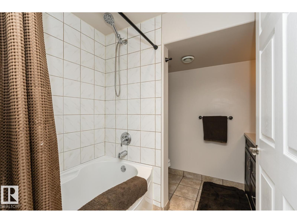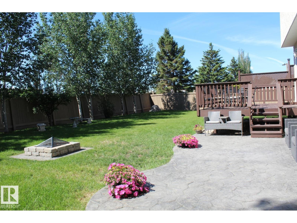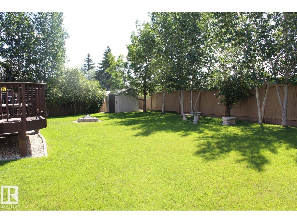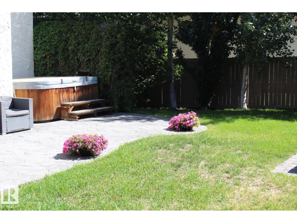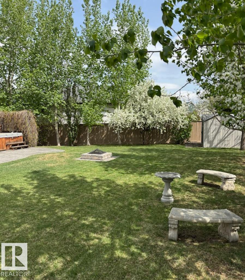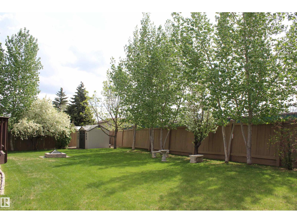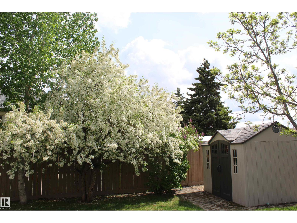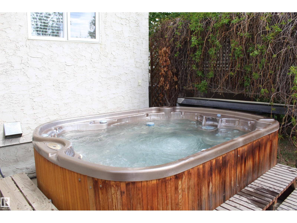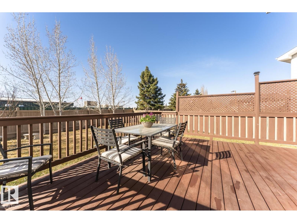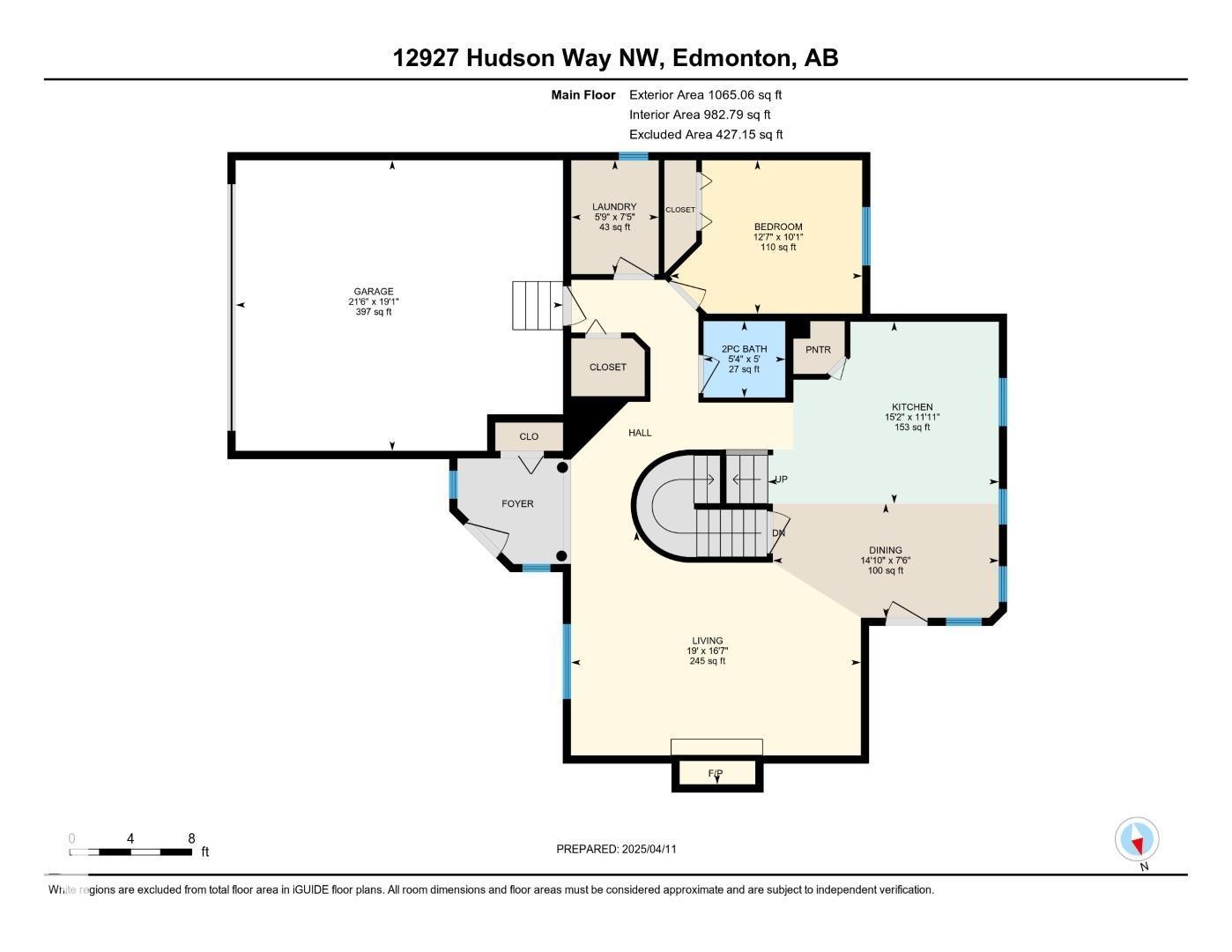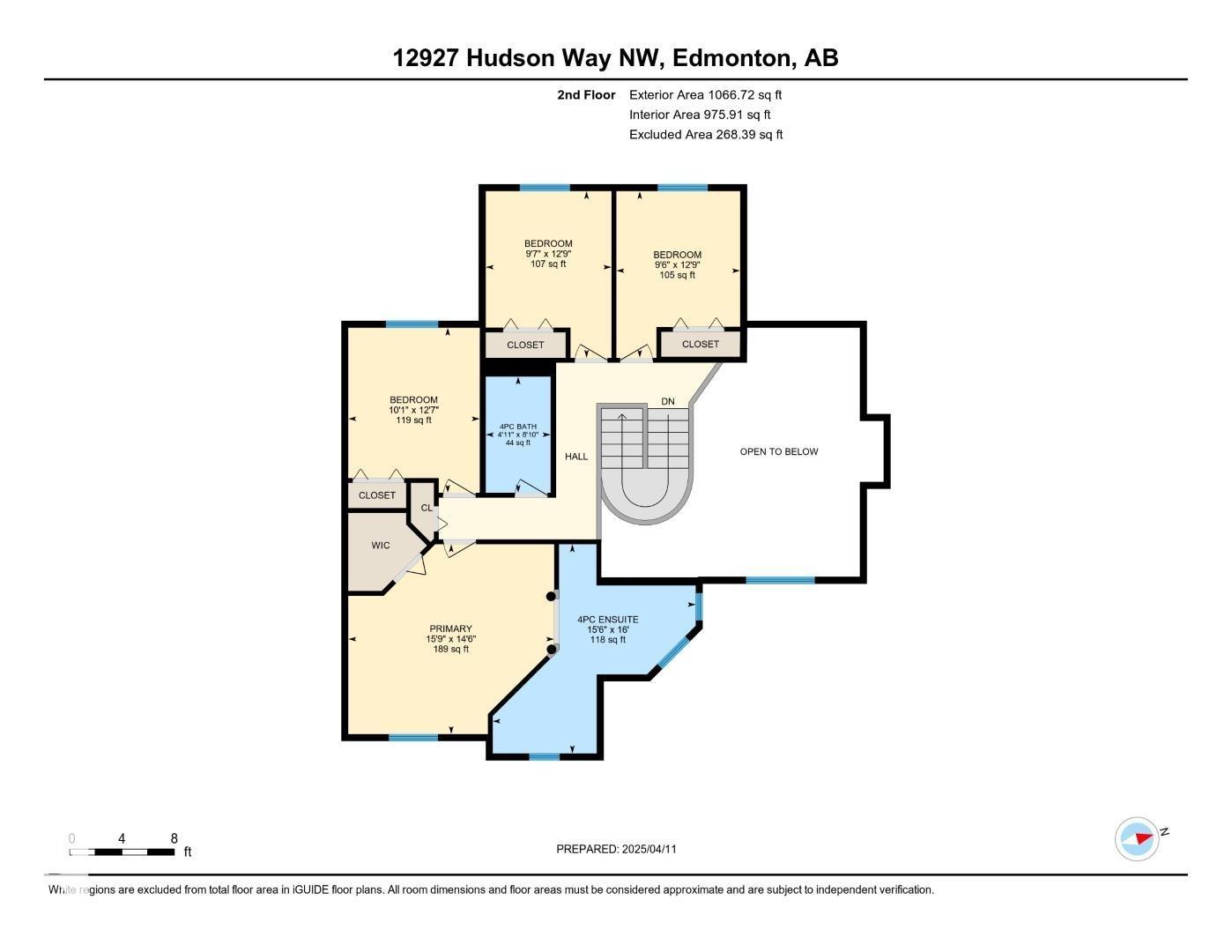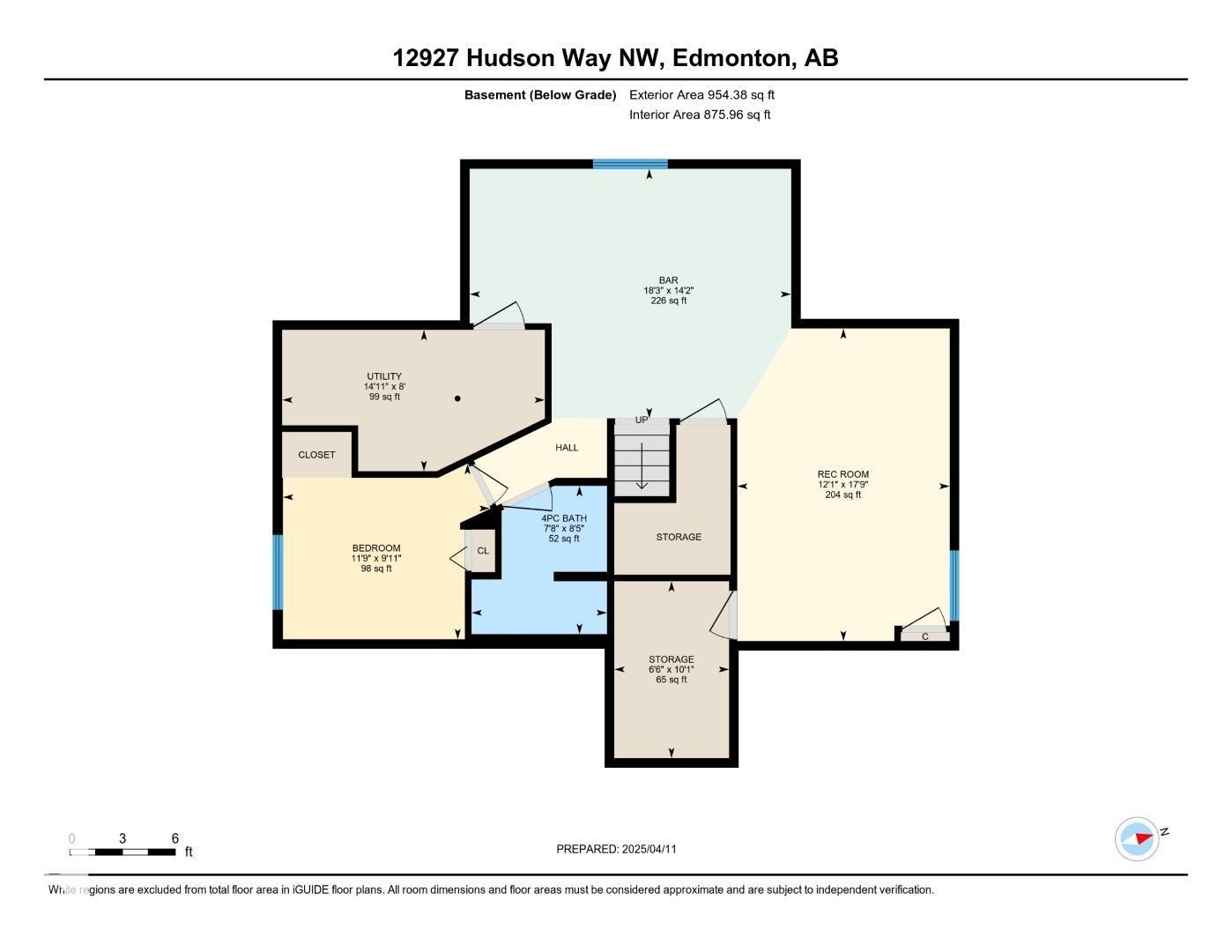6 Bedroom
4 Bathroom
2132 sqft
Fireplace
Forced Air
$639,900
Gorgeous Custom Built home By Pompei, located in the well sought after community of Hudson. Great main floor plan, Features 6 Bedrooms and 3.5 bathrooms, soaring ceilings in this gorgeous living room, a gas FP and beautiful hardwood floors throughout. As well on the main there is a 2-piece powder room, a bedroom, laundry room, the island kitchen boasting stainless appliances, granite countertops with loads of cupboards, and a door leading to a fully fenced in HUGE, pie-shaped lot with a deck and stamped concrete patio with plenty of privacy. Upstairs features 4 spacious bedrooms, with the primary having a large walk-in closet, corner gas FP and a 4-piece en-suite, finishing off the upper level is a 4-piece family bath. Basement is fully developed with an additional bedroom, family room, a large bar area, a 4-piece guest bath, and tons of storage space. Comes with a double attached garage with a water hook up. What a great place to call home and is a real pleasure to show (id:58723)
Property Details
|
MLS® Number
|
E4456982 |
|
Property Type
|
Single Family |
|
Neigbourhood
|
Hudson |
|
AmenitiesNearBy
|
Playground, Public Transit, Schools, Shopping |
|
Features
|
Cul-de-sac, See Remarks, Flat Site |
|
ParkingSpaceTotal
|
4 |
|
Structure
|
Deck, Patio(s) |
Building
|
BathroomTotal
|
4 |
|
BedroomsTotal
|
6 |
|
Appliances
|
Dishwasher, Dryer, Fan, Garage Door Opener, Microwave Range Hood Combo, Refrigerator, Storage Shed, Stove, Washer, Window Coverings |
|
BasementDevelopment
|
Finished |
|
BasementType
|
Full (finished) |
|
ConstructedDate
|
2001 |
|
ConstructionStyleAttachment
|
Detached |
|
FireplaceFuel
|
Gas |
|
FireplacePresent
|
Yes |
|
FireplaceType
|
Unknown |
|
HalfBathTotal
|
1 |
|
HeatingType
|
Forced Air |
|
StoriesTotal
|
2 |
|
SizeInterior
|
2132 Sqft |
|
Type
|
House |
Parking
|
Attached Garage
|
|
|
Heated Garage
|
|
|
See Remarks
|
|
Land
|
Acreage
|
No |
|
FenceType
|
Fence |
|
LandAmenities
|
Playground, Public Transit, Schools, Shopping |
Rooms
| Level |
Type |
Length |
Width |
Dimensions |
|
Basement |
Family Room |
3.68 m |
5.41 m |
3.68 m x 5.41 m |
|
Basement |
Bedroom 6 |
3.58 m |
3.04 m |
3.58 m x 3.04 m |
|
Basement |
Storage |
1.99 m |
3.06 m |
1.99 m x 3.06 m |
|
Basement |
Utility Room |
4.55 m |
2.45 m |
4.55 m x 2.45 m |
|
Basement |
Other |
5.56 m |
4.32 m |
5.56 m x 4.32 m |
|
Main Level |
Living Room |
5.05 m |
5.79 m |
5.05 m x 5.79 m |
|
Main Level |
Dining Room |
2.28 m |
4.52 m |
2.28 m x 4.52 m |
|
Main Level |
Kitchen |
3.63 m |
4.62 m |
3.63 m x 4.62 m |
|
Main Level |
Bedroom 5 |
3.06 m |
3.84 m |
3.06 m x 3.84 m |
|
Main Level |
Laundry Room |
2.27 m |
1.75 m |
2.27 m x 1.75 m |
|
Upper Level |
Primary Bedroom |
4.79 m |
4.42 m |
4.79 m x 4.42 m |
|
Upper Level |
Bedroom 2 |
2.93 m |
3.88 m |
2.93 m x 3.88 m |
|
Upper Level |
Bedroom 3 |
2.88 m |
3.88 m |
2.88 m x 3.88 m |
|
Upper Level |
Bedroom 4 |
3.06 m |
3.84 m |
3.06 m x 3.84 m |
https://www.realtor.ca/real-estate/28840331/12927-hudson-wy-nw-edmonton-hudson


