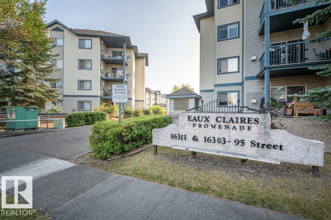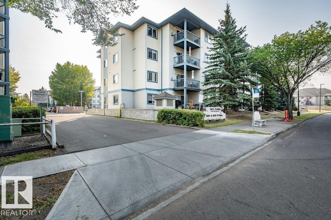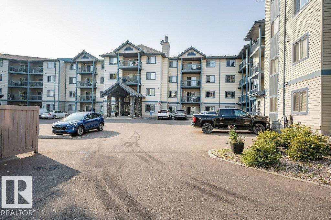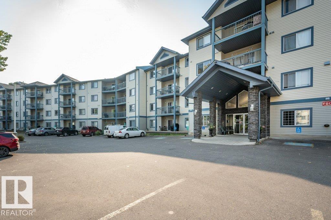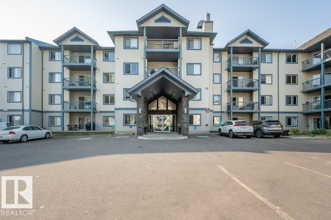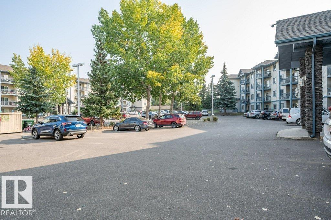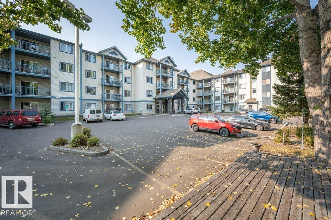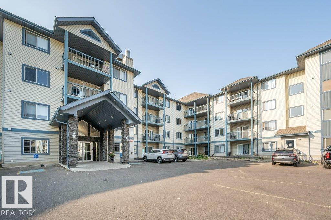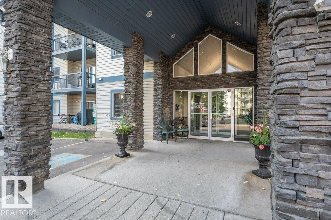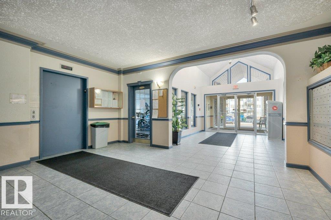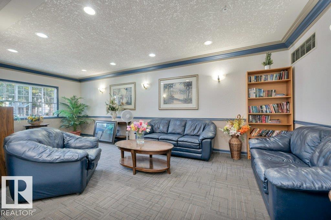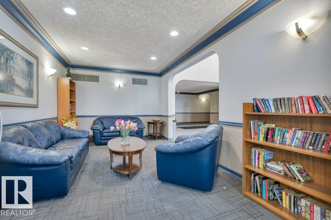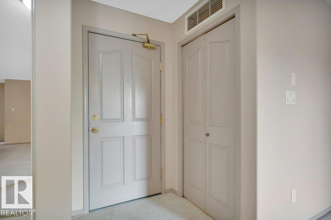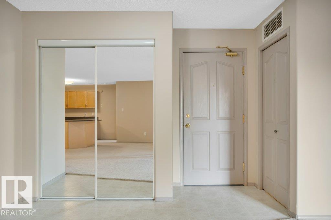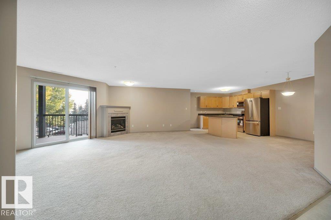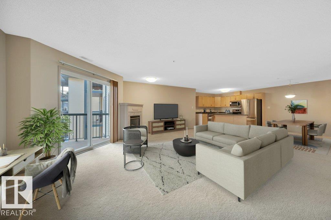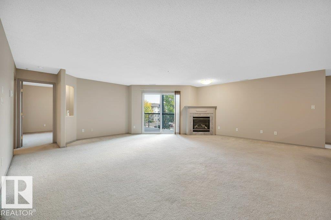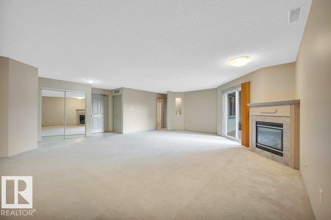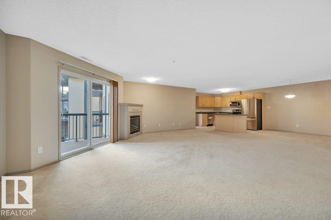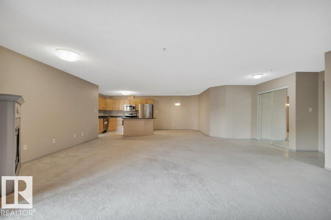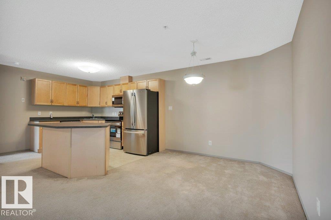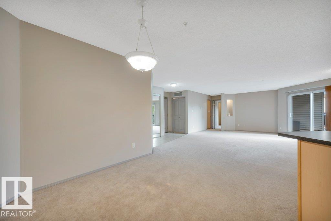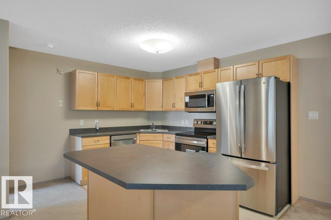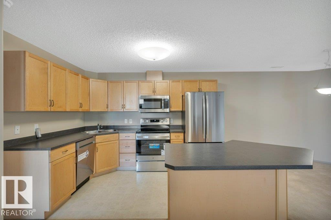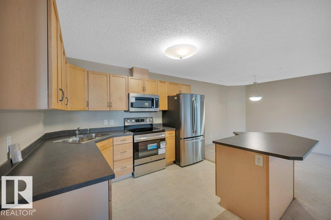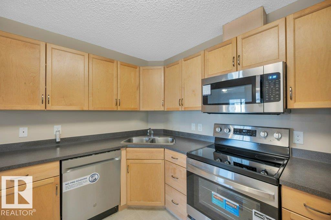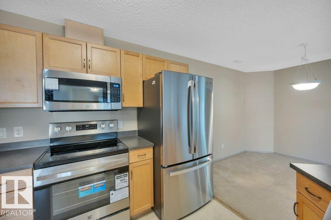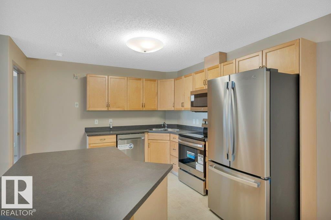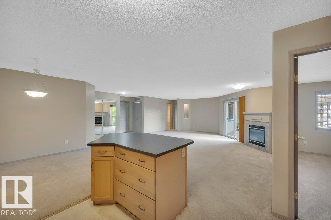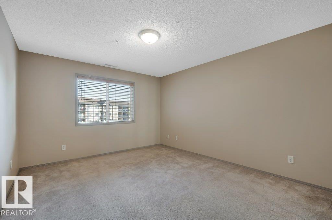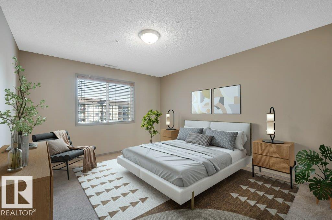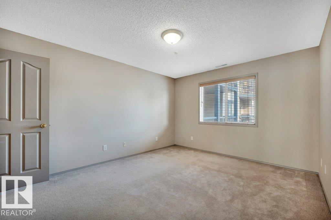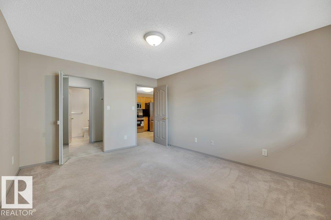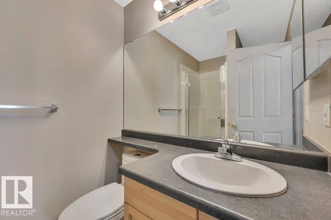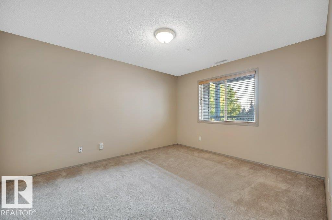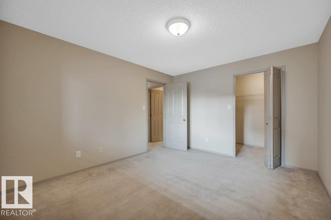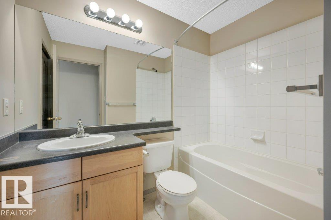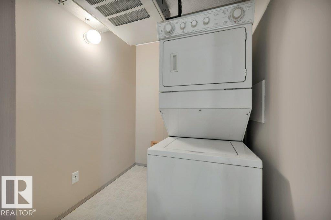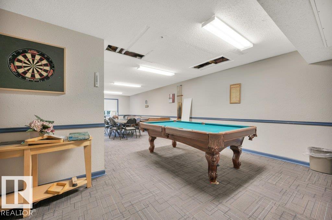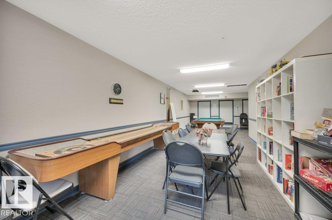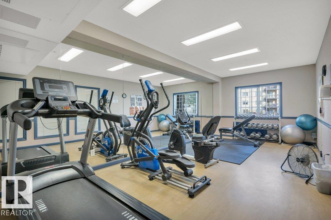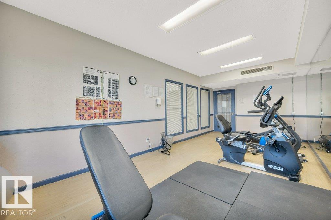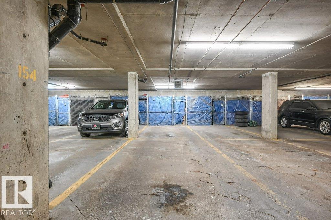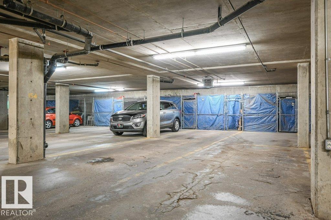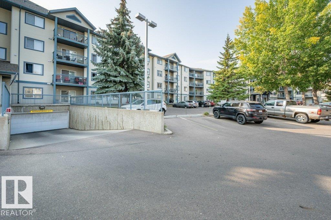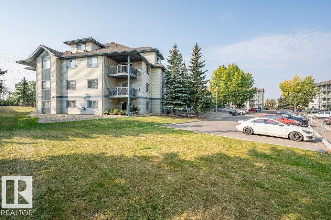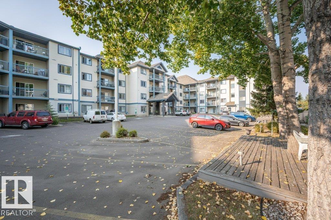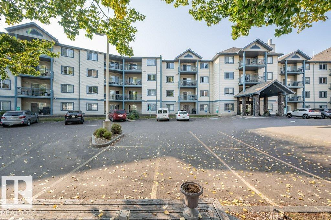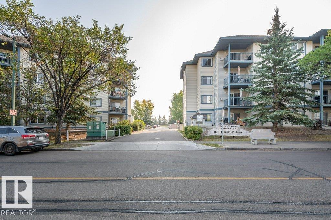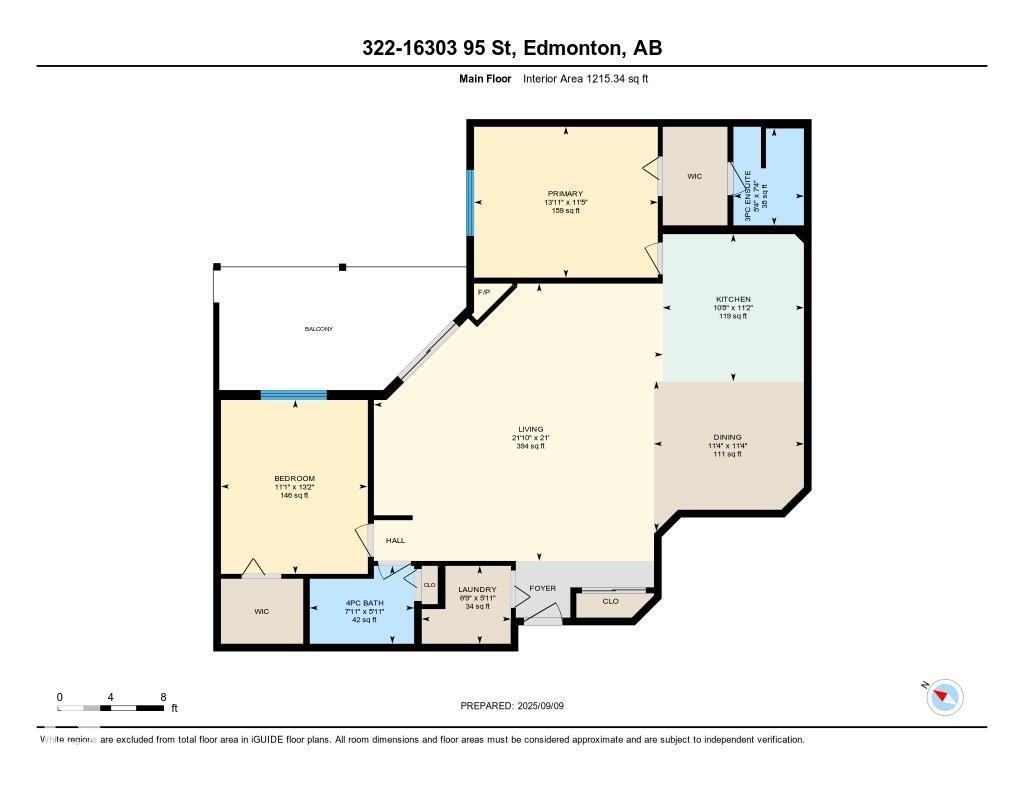Hurry Home
#322 16303 95 St Nw Edmonton, Alberta T5Z 3V1
Interested?
Please contact us for more information about this property.
$255,000Maintenance, Exterior Maintenance, Heat, Insurance, Common Area Maintenance, Landscaping, Other, See Remarks, Property Management, Water
$637.96 Monthly
Maintenance, Exterior Maintenance, Heat, Insurance, Common Area Maintenance, Landscaping, Other, See Remarks, Property Management, Water
$637.96 MonthlyWelcome to the well-maintained Promenade Eaux Claires! Experience SPACIOUS condo living! This expansive, 2 Bedrm, 2 Full Bath, 3rd floor unit is one of the largest in the building with a UNIQUE, OPEN-CONCEPT floor plan. Entertaining is made easy as the Kitchen w/ brand new SS Appliances, ample cupboard space, center island w/ storage opens to the Dining & Main Living Area, complimented by the corner gas fireplace. From the living area, step out & enjoy the balcony equipped w/ natural gas BBQ line. The generous Primary Bedrm invites a king size bed, has a walk-thru closet to the 3pc Ensuite. Large Second Bedrm boasts a walk-in closet & is adjacent to the 4 pc Main Bath. The unit has been freshly painted thru-out, even the ceilings! In-Suite Laundry is a luxury w/ stacked washer/dryer. Central A/C. Heated Undergrd, Titled, Tandem Parking Stalls w/ Storage Cage. This secure building offers good Visitor Parking, Fitness Room, Games Lounge, Guest Suite, & cozy Lobby! Close to amenities! 5 min to The Henday! (id:58723)
Property Details
| MLS® Number | E4456959 |
| Property Type | Single Family |
| Neigbourhood | Eaux Claires |
| AmenitiesNearBy | Park, Playground, Schools, Shopping |
| Features | No Animal Home |
| ParkingSpaceTotal | 2 |
| Structure | Deck |
Building
| BathroomTotal | 2 |
| BedroomsTotal | 2 |
| Amenities | Vinyl Windows |
| Appliances | Dishwasher, Microwave Range Hood Combo, Refrigerator, Washer/dryer Stack-up, Stove |
| BasementType | None |
| ConstructedDate | 2002 |
| CoolingType | Central Air Conditioning |
| FireplaceFuel | Gas |
| FireplacePresent | Yes |
| FireplaceType | Corner |
| HeatingType | Forced Air |
| SizeInterior | 1215 Sqft |
| Type | Apartment |
Parking
| Heated Garage | |
| Parkade | |
| Underground |
Land
| Acreage | No |
| LandAmenities | Park, Playground, Schools, Shopping |
Rooms
| Level | Type | Length | Width | Dimensions |
|---|---|---|---|---|
| Main Level | Living Room | 6.4 m | 6.67 m | 6.4 m x 6.67 m |
| Main Level | Dining Room | 3.46 m | 3.46 m | 3.46 m x 3.46 m |
| Main Level | Kitchen | 3.4 m | 3.26 m | 3.4 m x 3.26 m |
| Main Level | Primary Bedroom | 3.48 m | 4.24 m | 3.48 m x 4.24 m |
| Main Level | Bedroom 2 | 4.01 m | 3.38 m | 4.01 m x 3.38 m |
| Main Level | Laundry Room | 1.8 m | 2.06 m | 1.8 m x 2.06 m |
https://www.realtor.ca/real-estate/28839706/322-16303-95-st-nw-edmonton-eaux-claires


