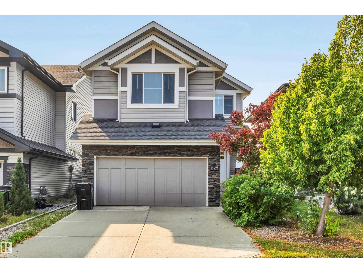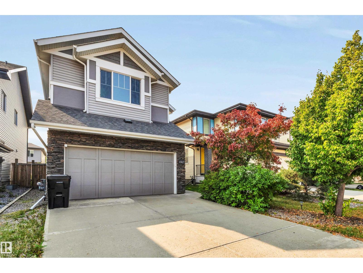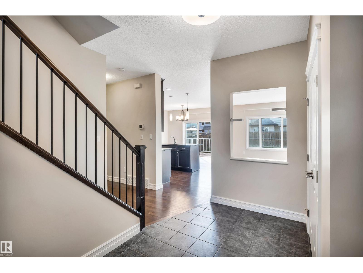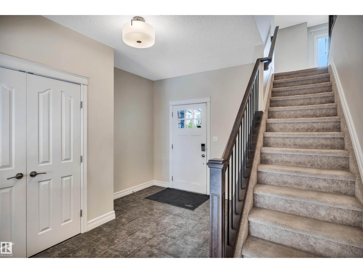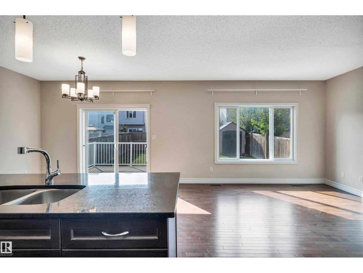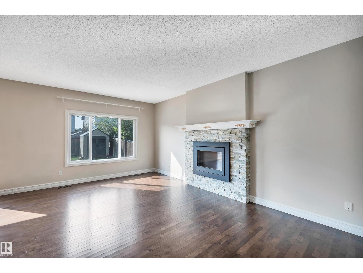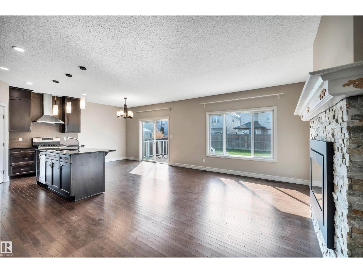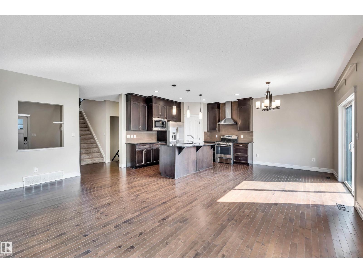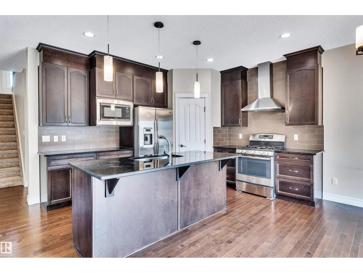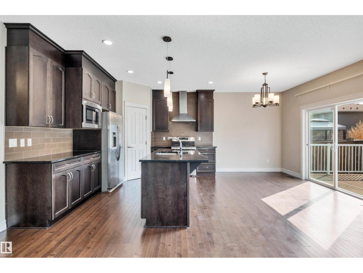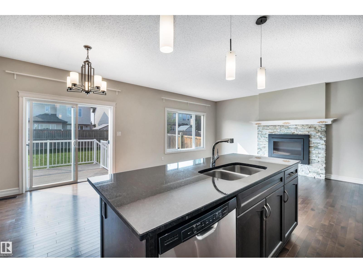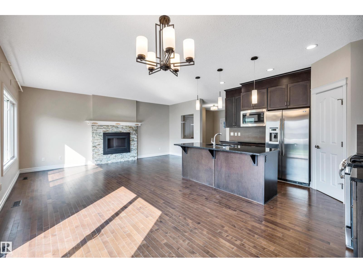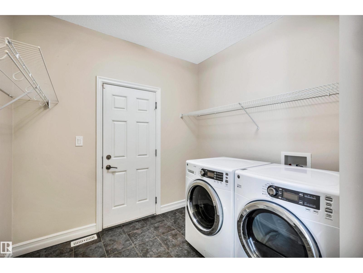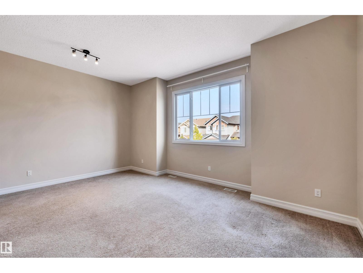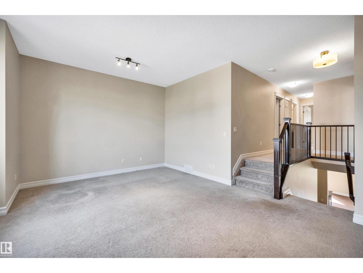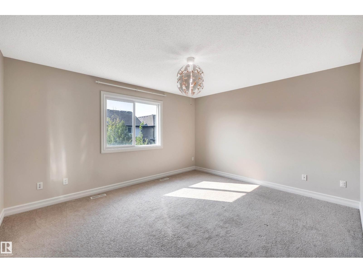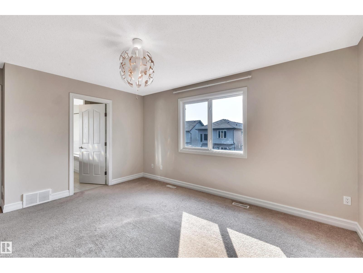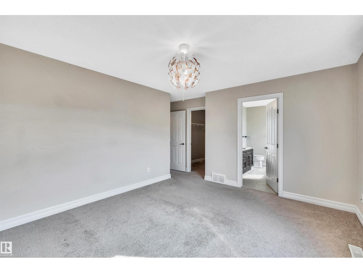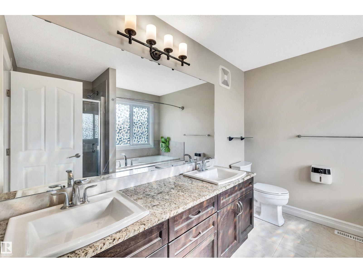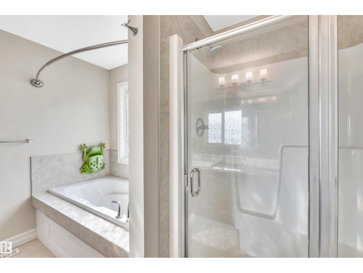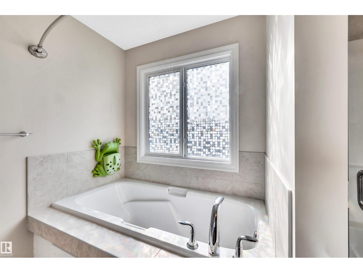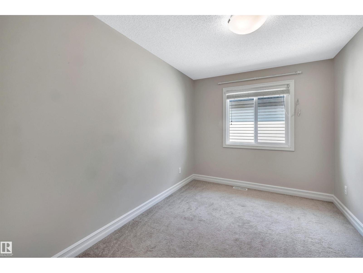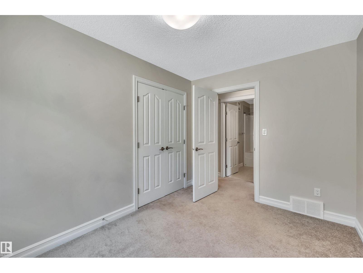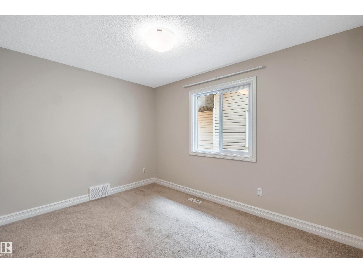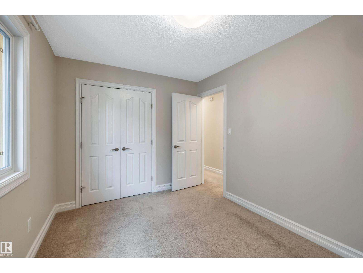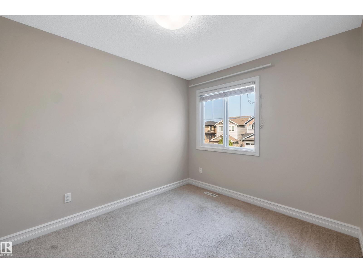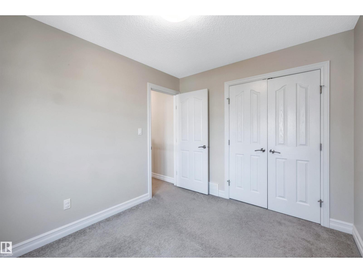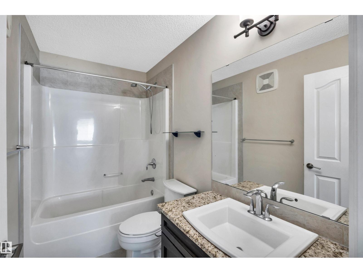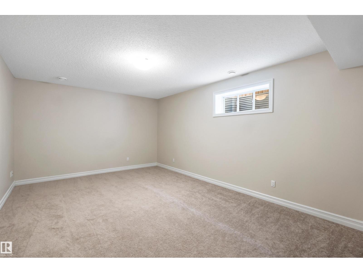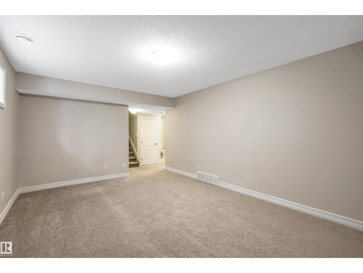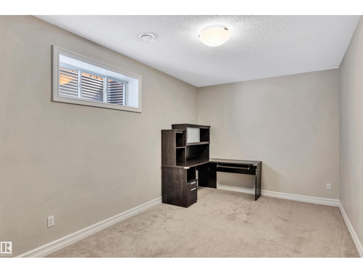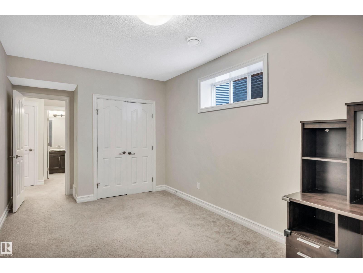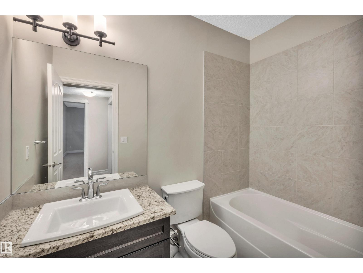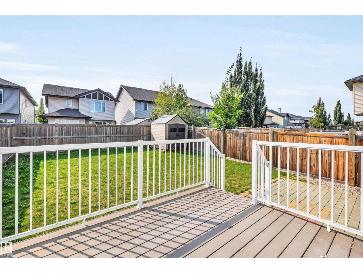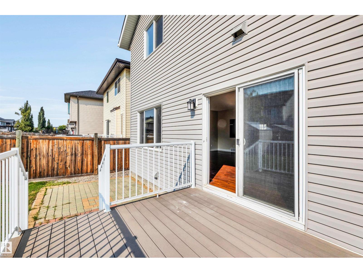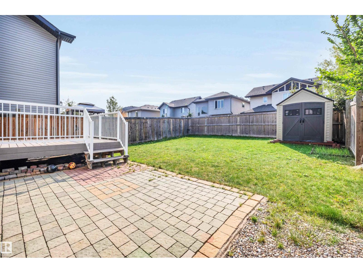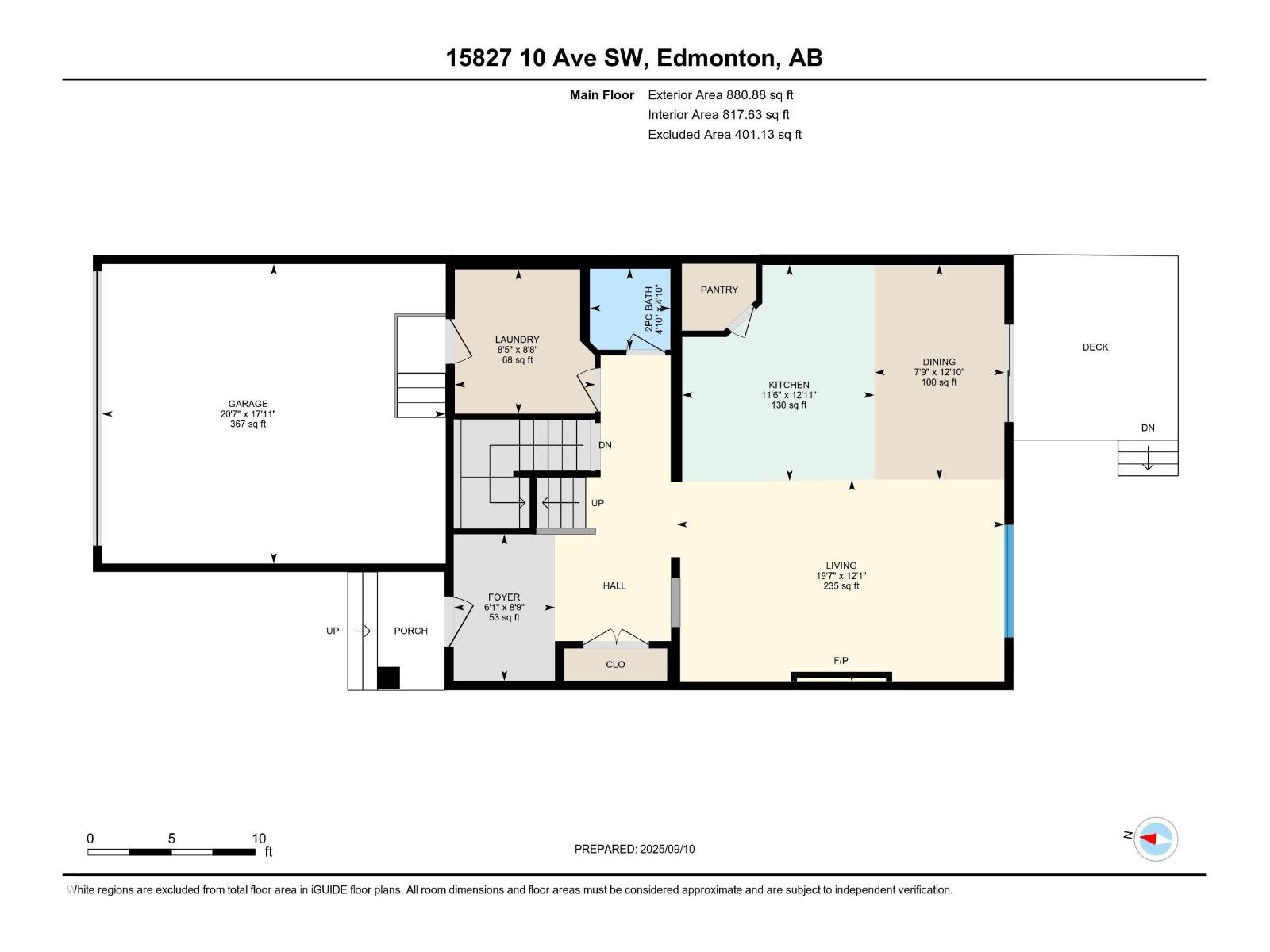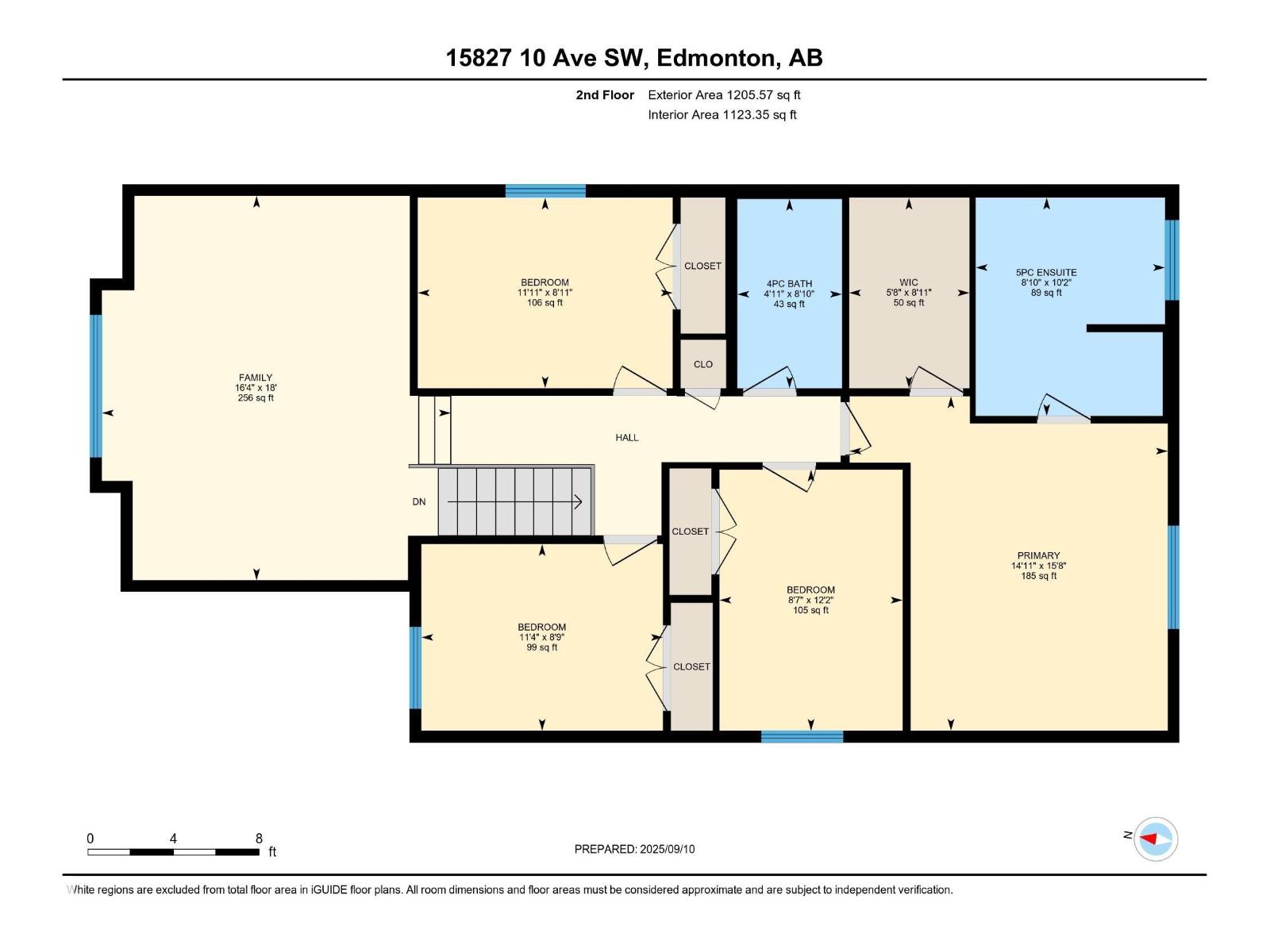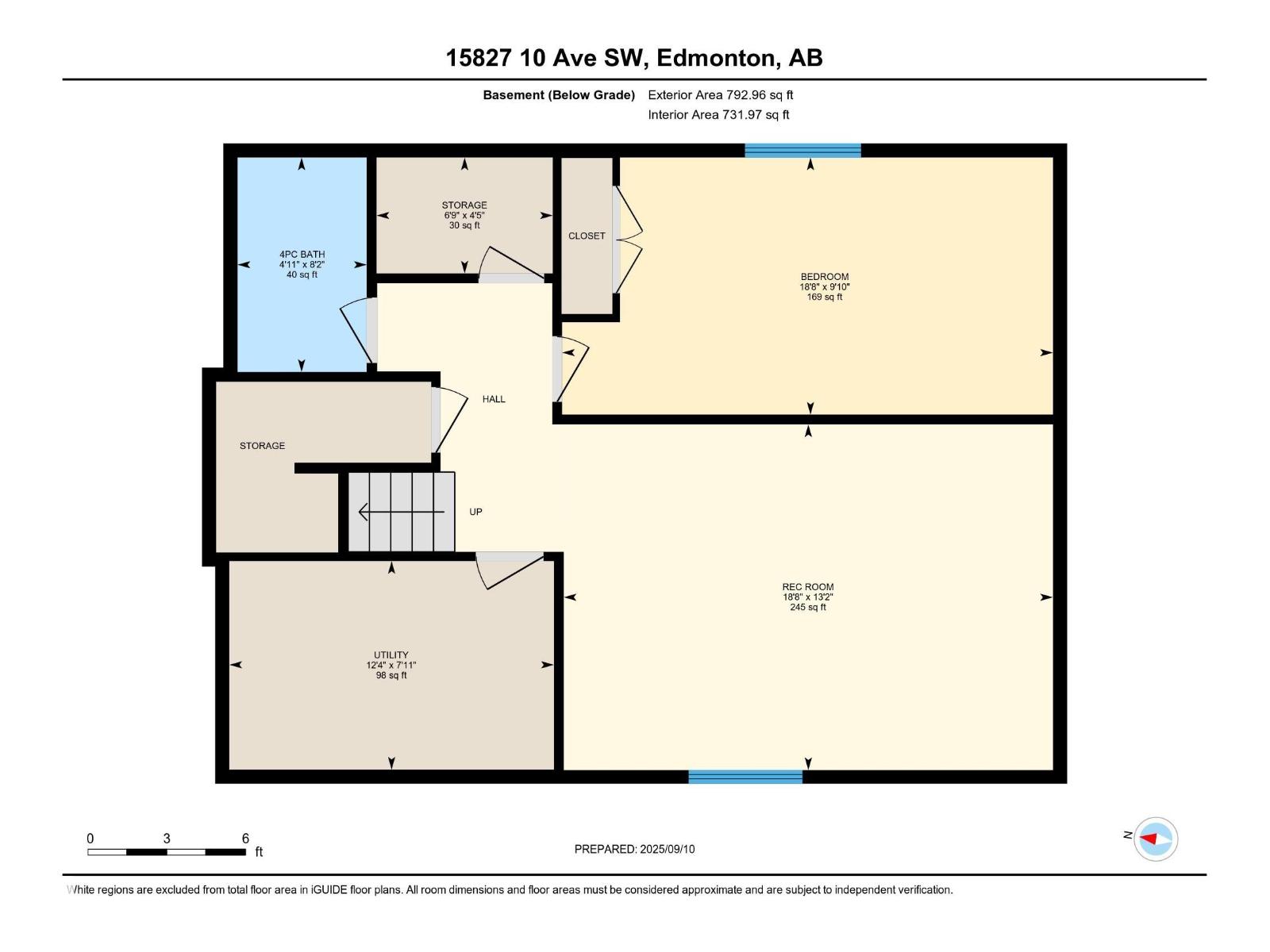5 Bedroom
4 Bathroom
2086 sqft
Fireplace
Forced Air
$599,500
This stunning 4 beds fully finished basement with double attached garage home located in the quiet Glenridding Heights offers an open-concept main floor with rich hardwood flooring throughout the kitchen, dining and living room. The south-facing backyard floods the home with natural light, while the gourmet kitchen features quartz countertops, high-end stainless steel appliances, tile backsplash & a large corner pantry. The spacious dining area leads to a large deck throu the sliding patio door. A convenient powder room & laundry room with access to the double attached garage complete the main level. Upstairs, a bright bonus family room with high ceilings & large window offers a fantastic space to relax. The primary suite includes a walk-in closet & a luxurious 5-piece ensuite with double sinks & a deep soaker tub. 3 additional bedrooms & a full bathroom complete the upper level. The fully finished basement adds even more living space with a great sized rec room, a 5th bedroom, & a full bathroom. (id:58723)
Property Details
|
MLS® Number
|
E4457269 |
|
Property Type
|
Single Family |
|
Neigbourhood
|
Glenridding Heights |
|
AmenitiesNearBy
|
Golf Course, Playground, Public Transit, Shopping |
|
Features
|
Park/reserve |
|
Structure
|
Deck |
Building
|
BathroomTotal
|
4 |
|
BedroomsTotal
|
5 |
|
Appliances
|
Dishwasher, Dryer, Garage Door Opener Remote(s), Garage Door Opener, Hood Fan, Refrigerator, Storage Shed, Stove, Washer |
|
BasementDevelopment
|
Finished |
|
BasementType
|
Full (finished) |
|
ConstructedDate
|
2013 |
|
ConstructionStyleAttachment
|
Detached |
|
FireProtection
|
Smoke Detectors |
|
FireplaceFuel
|
Gas |
|
FireplacePresent
|
Yes |
|
FireplaceType
|
Unknown |
|
HalfBathTotal
|
1 |
|
HeatingType
|
Forced Air |
|
StoriesTotal
|
2 |
|
SizeInterior
|
2086 Sqft |
|
Type
|
House |
Parking
Land
|
Acreage
|
No |
|
LandAmenities
|
Golf Course, Playground, Public Transit, Shopping |
|
SizeIrregular
|
369.29 |
|
SizeTotal
|
369.29 M2 |
|
SizeTotalText
|
369.29 M2 |
|
SurfaceWater
|
Ponds |
Rooms
| Level |
Type |
Length |
Width |
Dimensions |
|
Basement |
Bedroom 5 |
|
|
Measurements not available |
|
Basement |
Recreation Room |
|
|
Measurements not available |
|
Main Level |
Living Room |
|
|
Measurements not available |
|
Main Level |
Dining Room |
|
|
Measurements not available |
|
Main Level |
Kitchen |
|
|
Measurements not available |
|
Main Level |
Laundry Room |
|
|
Measurements not available |
|
Upper Level |
Family Room |
|
|
Measurements not available |
|
Upper Level |
Primary Bedroom |
|
|
Measurements not available |
|
Upper Level |
Bedroom 2 |
|
|
Measurements not available |
|
Upper Level |
Bedroom 3 |
|
|
Measurements not available |
|
Upper Level |
Bedroom 4 |
|
|
Measurements not available |
https://www.realtor.ca/real-estate/28849987/15827-10-av-sw-edmonton-glenridding-heights


