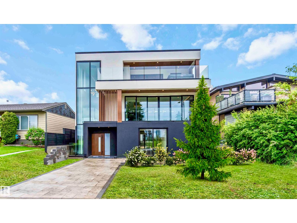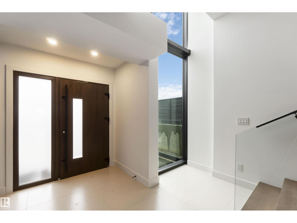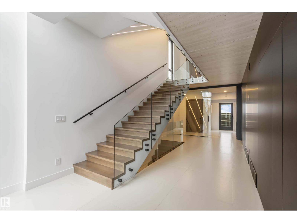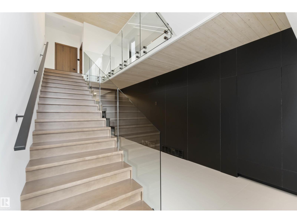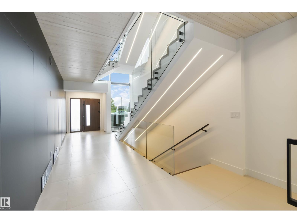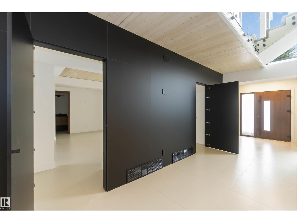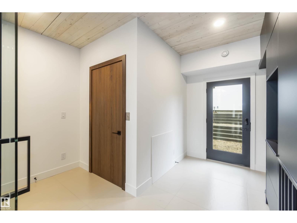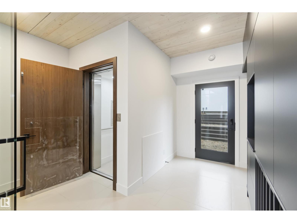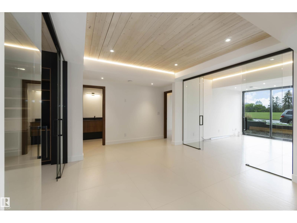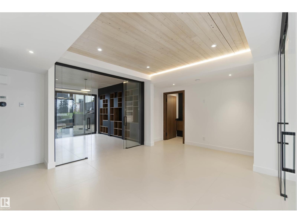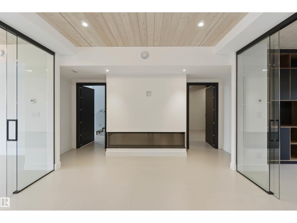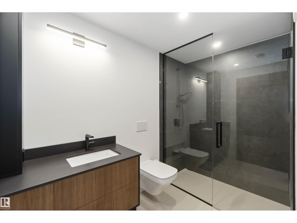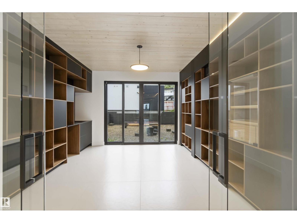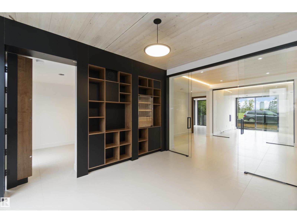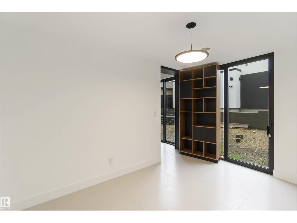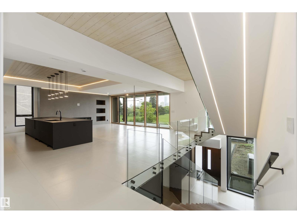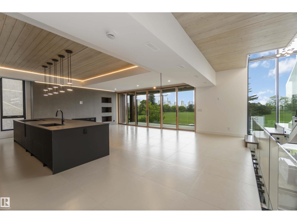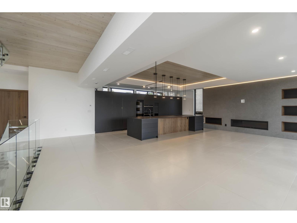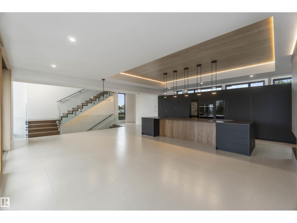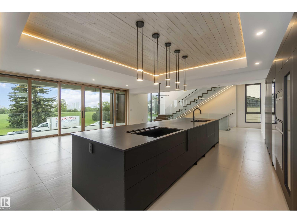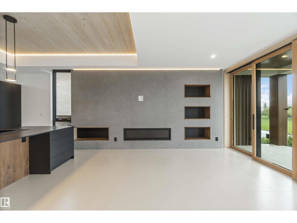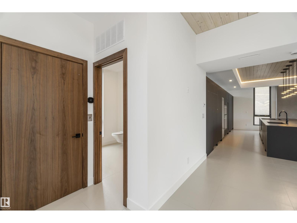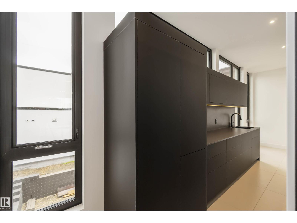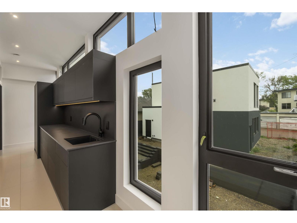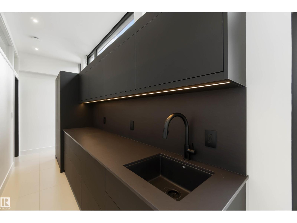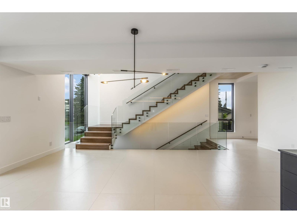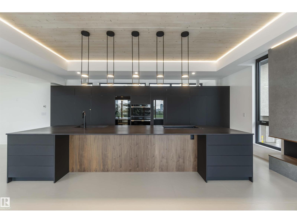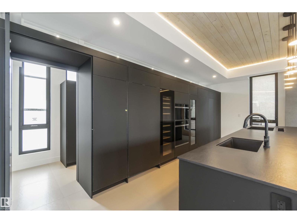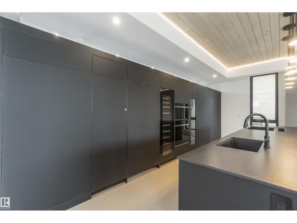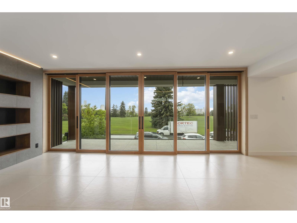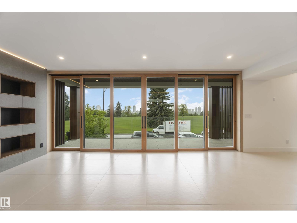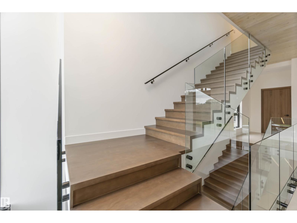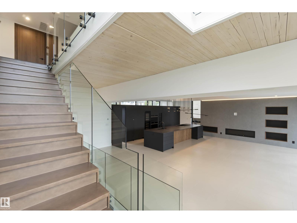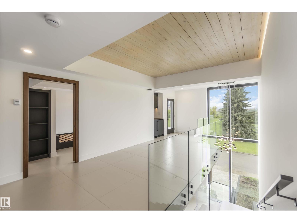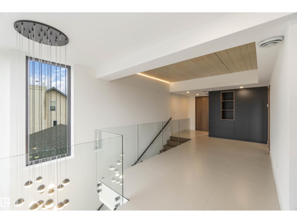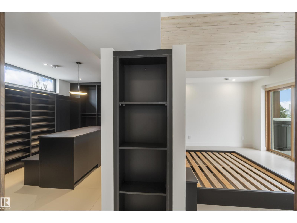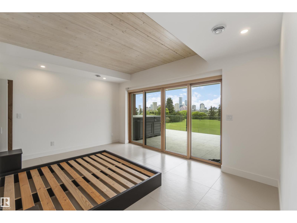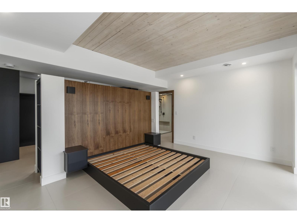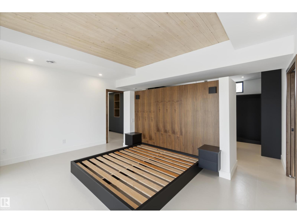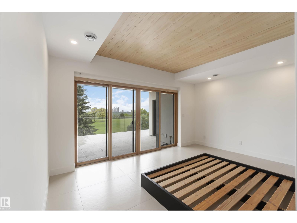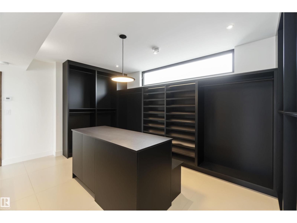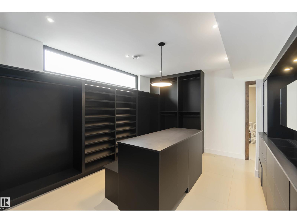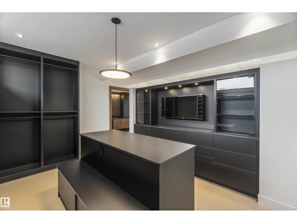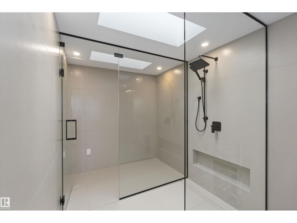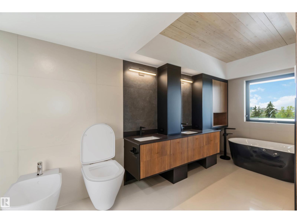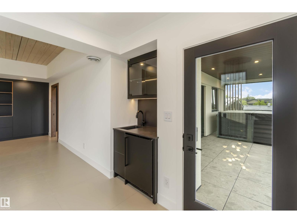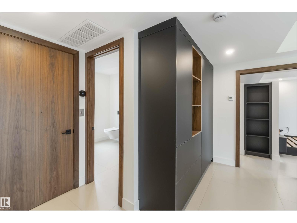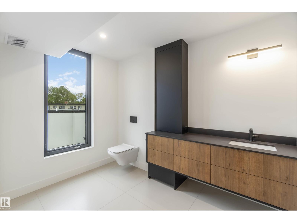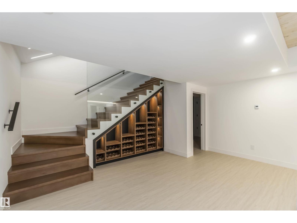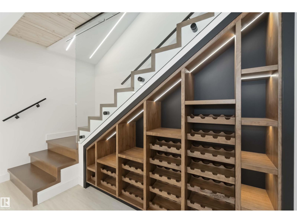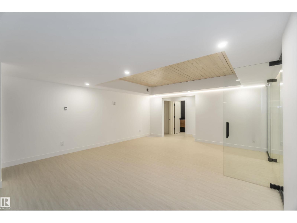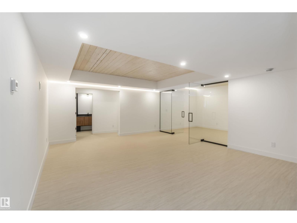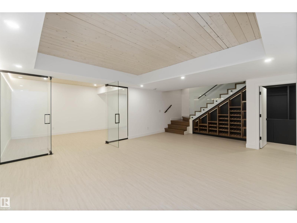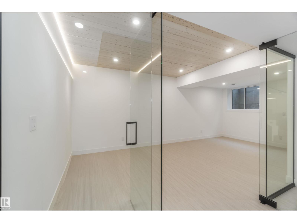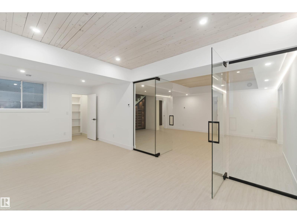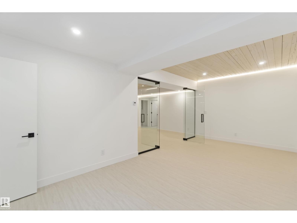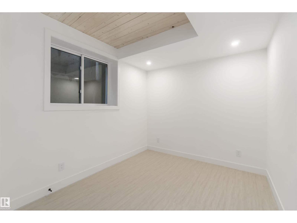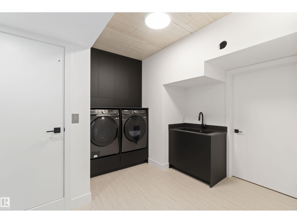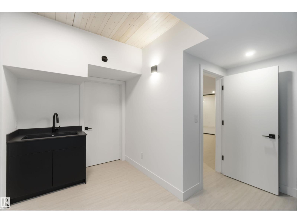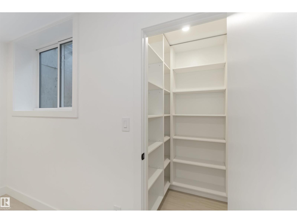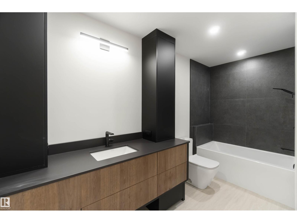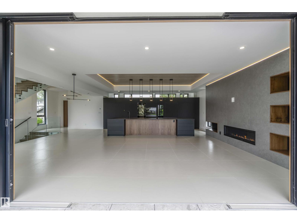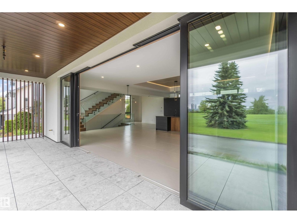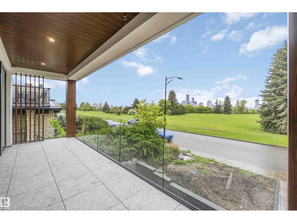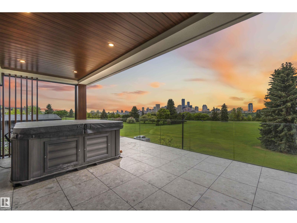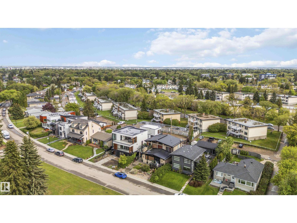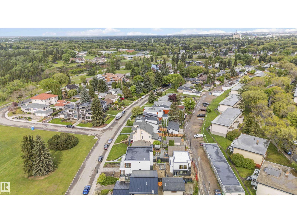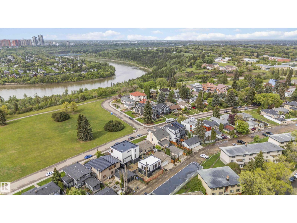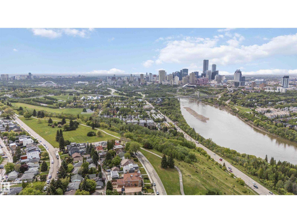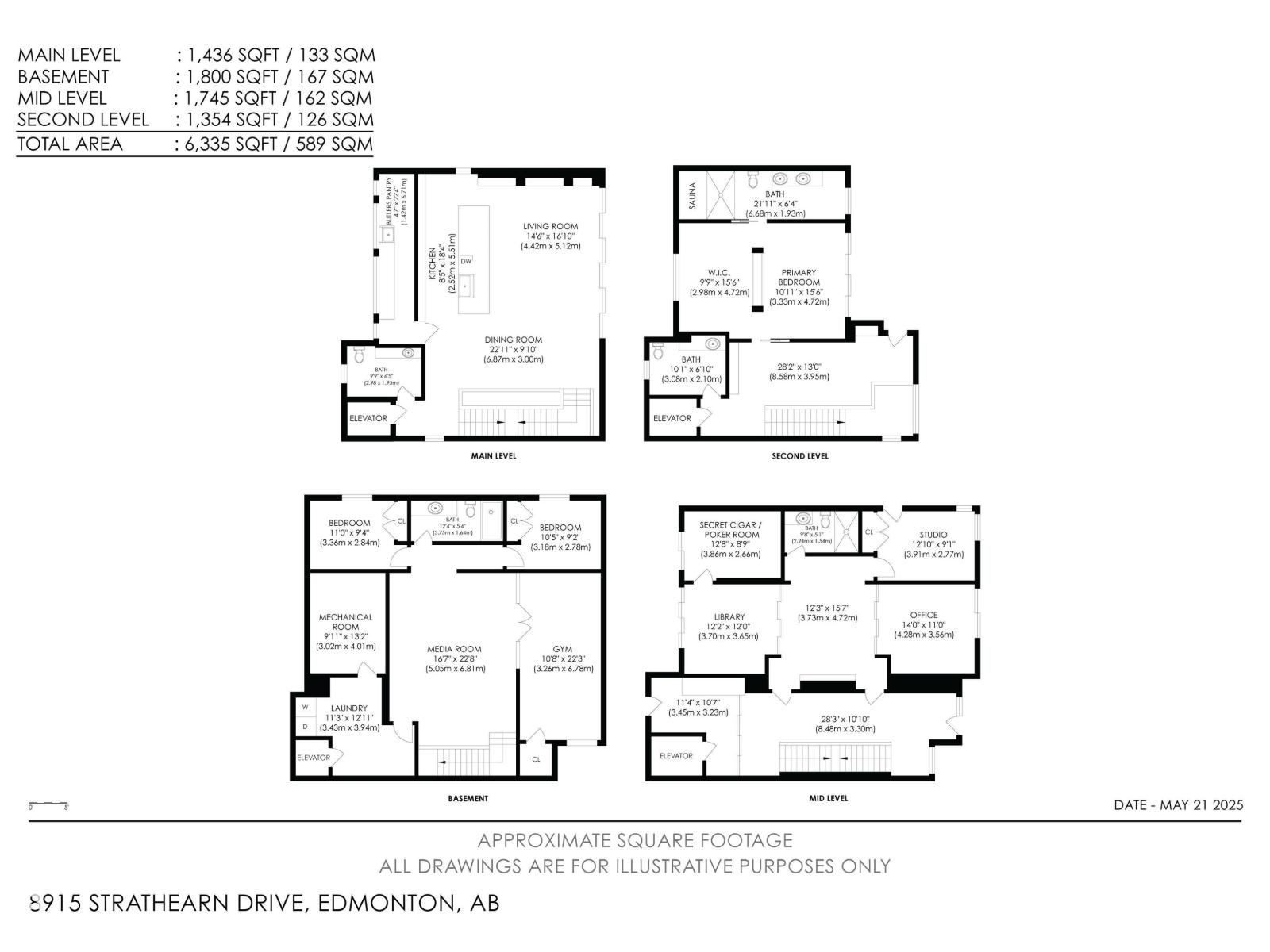3 Bedroom
5 Bathroom
4532 sqft
Fireplace
Central Air Conditioning
Forced Air
$5,000,000
Discover unmatched luxury in this award-winning Mass Timber home-the 1st of its kind in Alberta-offering over 6300sqft of living space across 4 levels. Designed by POSTMARK w/custom millwork by Scott Arthur, this architectural showpiece is perfectly positioned to capture stunning valley views & exemplifies modern sophistication. The top floor is a serene retreat, featuring a spacious primary suite with a walk-through closet, spa-inspired bathroom & a private hot tub with panoramic views. Thoughtful details include in-floor heating, 2 elegant F/P & timeless finishes. On the main floor, a refined library with a built-in humidor leads through a hidden entrance to a private poker room/ventilated cigar lounge—an exceptional space for entertaining. The media room delivers the ultimate cinematic experience, while the 1 bedroom, 1 bath garage suite offers versatile guest or rental potential. A double detached garage completes this remarkable property. This home is more than a residence—it’s a bold statement! (id:58723)
Property Details
|
MLS® Number
|
E4457194 |
|
Property Type
|
Single Family |
|
Neigbourhood
|
Strathearn |
|
AmenitiesNearBy
|
Golf Course, Playground, Public Transit, Schools, Shopping, Ski Hill |
|
Features
|
Ravine, Flat Site, Lane, Wet Bar, Closet Organizers, No Animal Home, No Smoking Home |
|
Structure
|
Deck |
|
ViewType
|
Ravine View, Valley View, City View |
Building
|
BathroomTotal
|
5 |
|
BedroomsTotal
|
3 |
|
Amenities
|
Ceiling - 9ft |
|
Appliances
|
Dryer, Freezer, Garage Door Opener Remote(s), Garage Door Opener, Oven - Built-in, Refrigerator, Washer, Wine Fridge, Dishwasher |
|
BasementDevelopment
|
Finished |
|
BasementType
|
Full (finished) |
|
ConstructedDate
|
2025 |
|
ConstructionStyleAttachment
|
Detached |
|
CoolingType
|
Central Air Conditioning |
|
FireProtection
|
Smoke Detectors |
|
FireplaceFuel
|
Gas |
|
FireplacePresent
|
Yes |
|
FireplaceType
|
Unknown |
|
HalfBathTotal
|
2 |
|
HeatingType
|
Forced Air |
|
StoriesTotal
|
3 |
|
SizeInterior
|
4532 Sqft |
|
Type
|
House |
Parking
Land
|
Acreage
|
No |
|
FenceType
|
Fence |
|
LandAmenities
|
Golf Course, Playground, Public Transit, Schools, Shopping, Ski Hill |
|
SizeIrregular
|
566.24 |
|
SizeTotal
|
566.24 M2 |
|
SizeTotalText
|
566.24 M2 |
Rooms
| Level |
Type |
Length |
Width |
Dimensions |
|
Lower Level |
Bedroom 2 |
3.36 m |
2.84 m |
3.36 m x 2.84 m |
|
Lower Level |
Bedroom 3 |
3.18 m |
2.78 m |
3.18 m x 2.78 m |
|
Lower Level |
Media |
5.05 m |
6.81 m |
5.05 m x 6.81 m |
|
Main Level |
Den |
3.91 m |
2.77 m |
3.91 m x 2.77 m |
|
Main Level |
Library |
3.7 m |
3.65 m |
3.7 m x 3.65 m |
|
Main Level |
Office |
4.28 m |
3.56 m |
4.28 m x 3.56 m |
|
Main Level |
Other |
3.91 m |
2.77 m |
3.91 m x 2.77 m |
|
Upper Level |
Living Room |
4.42 m |
5.12 m |
4.42 m x 5.12 m |
|
Upper Level |
Dining Room |
6.87 m |
3 m |
6.87 m x 3 m |
|
Upper Level |
Kitchen |
2.52 m |
5.51 m |
2.52 m x 5.51 m |
|
Upper Level |
Primary Bedroom |
3.33 m |
4.72 m |
3.33 m x 4.72 m |
|
Upper Level |
Pantry |
1.42 m |
6.71 m |
1.42 m x 6.71 m |
https://www.realtor.ca/real-estate/28848369/8915-strathearn-dr-nw-edmonton-strathearn


