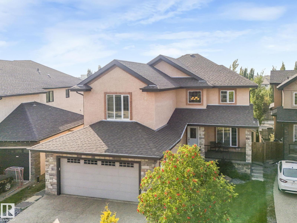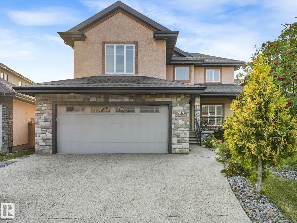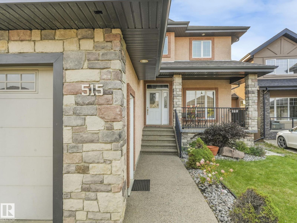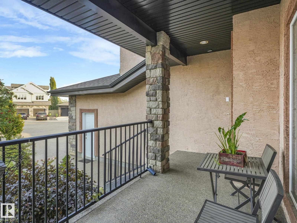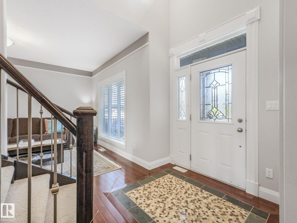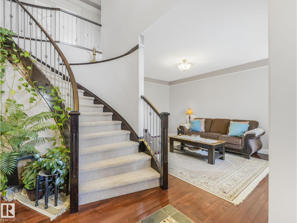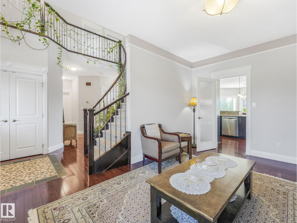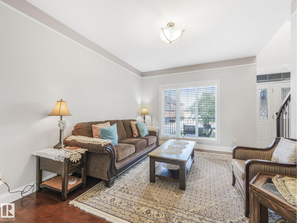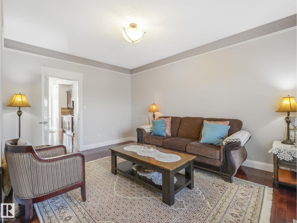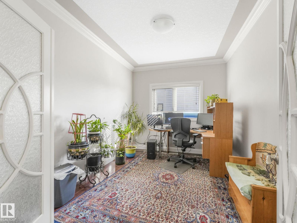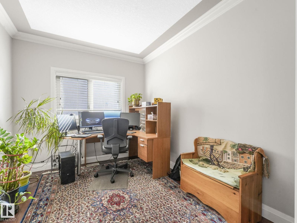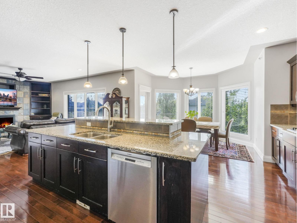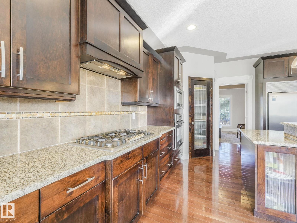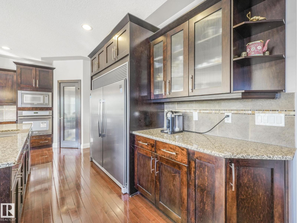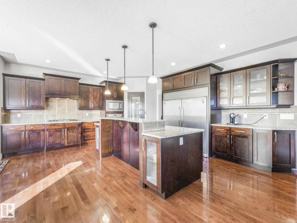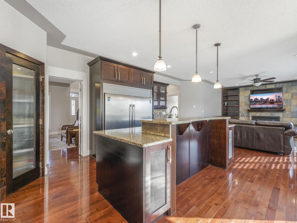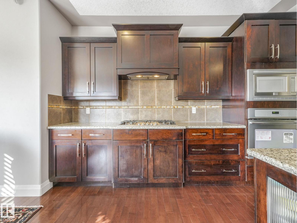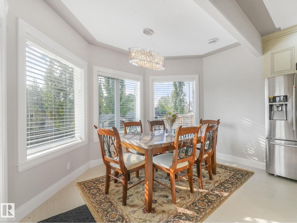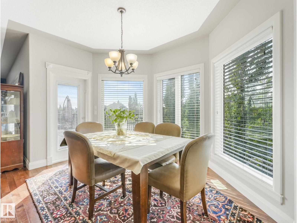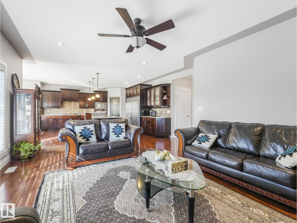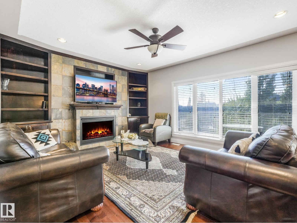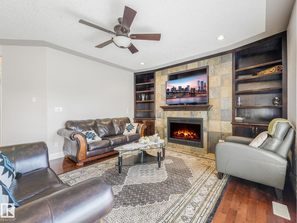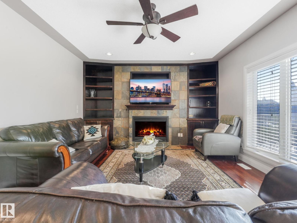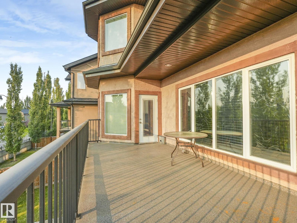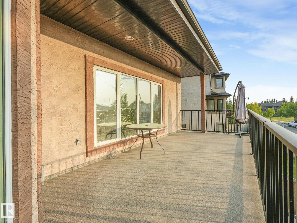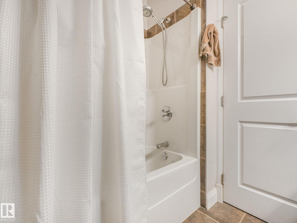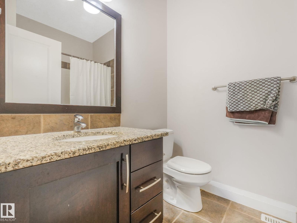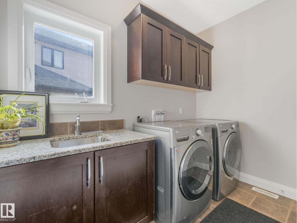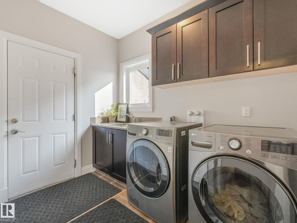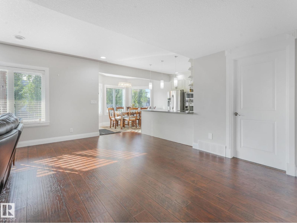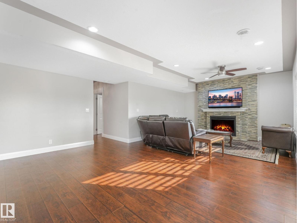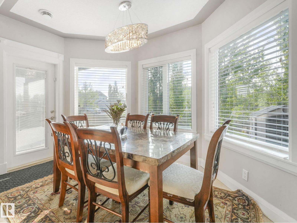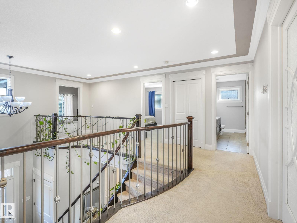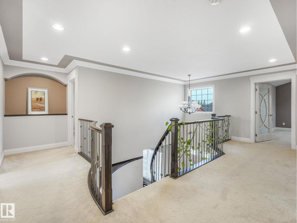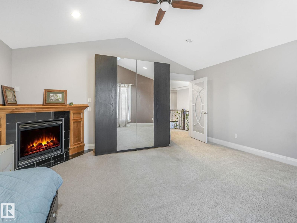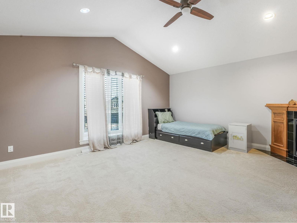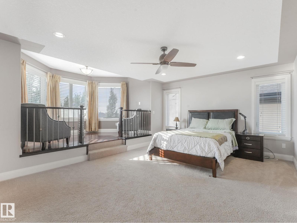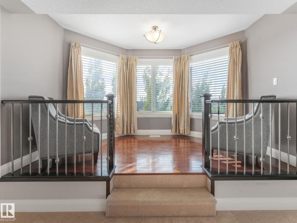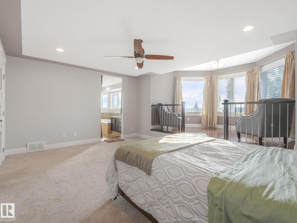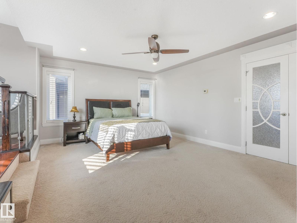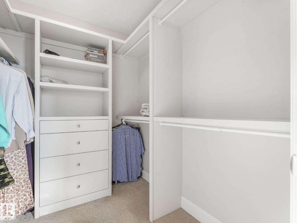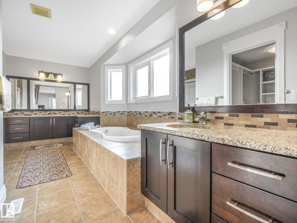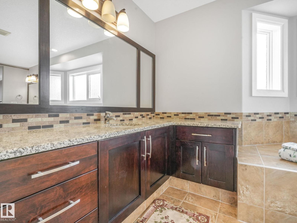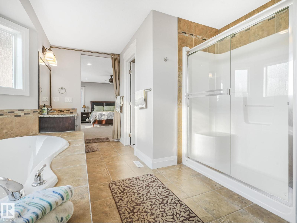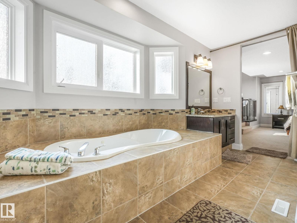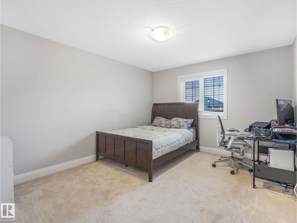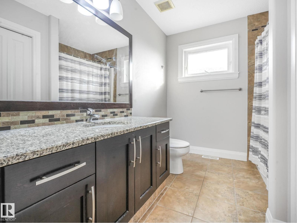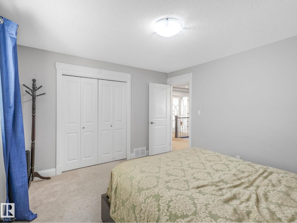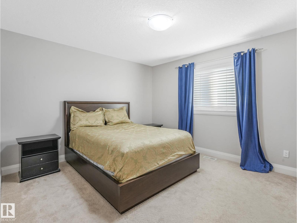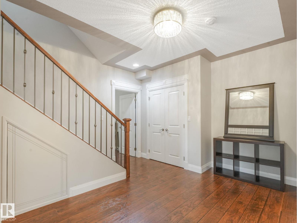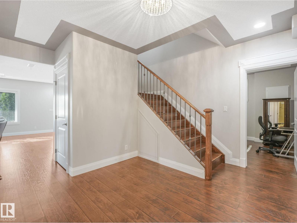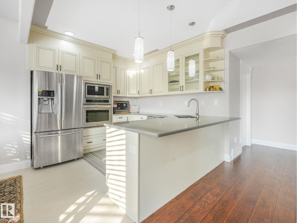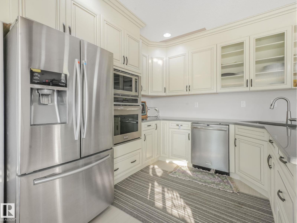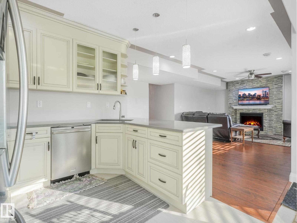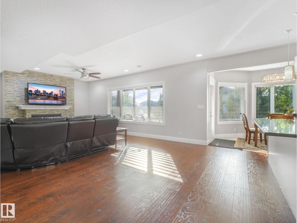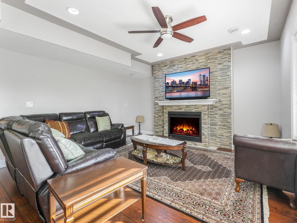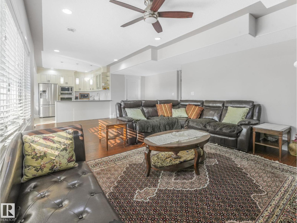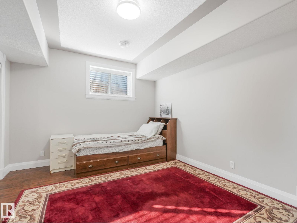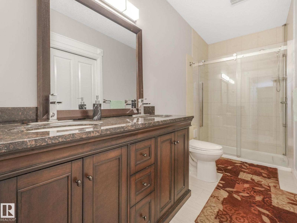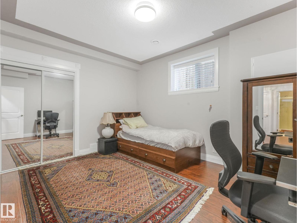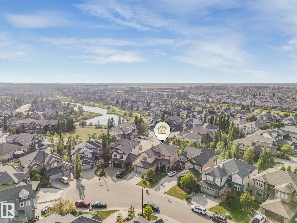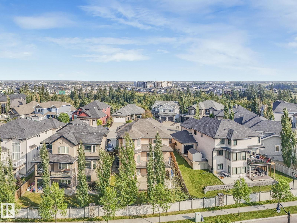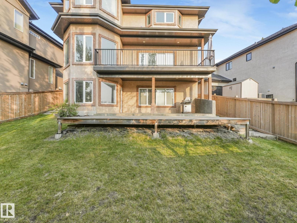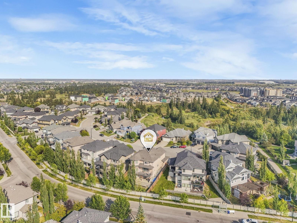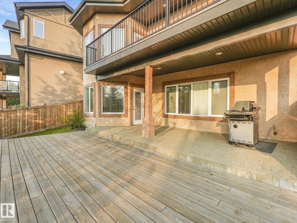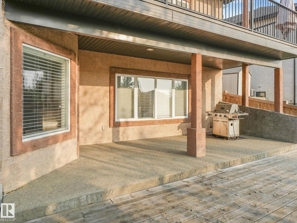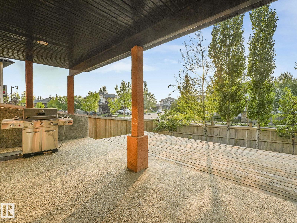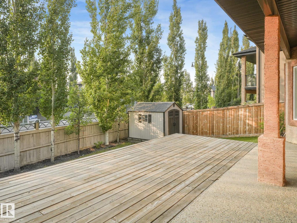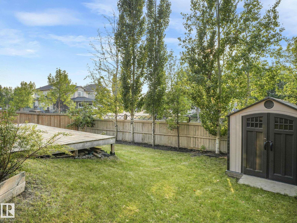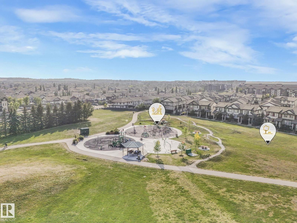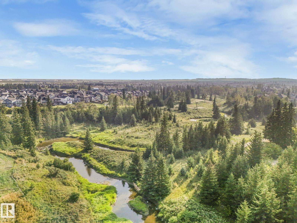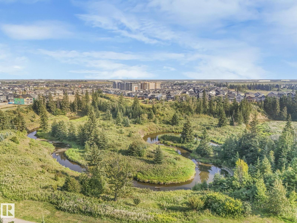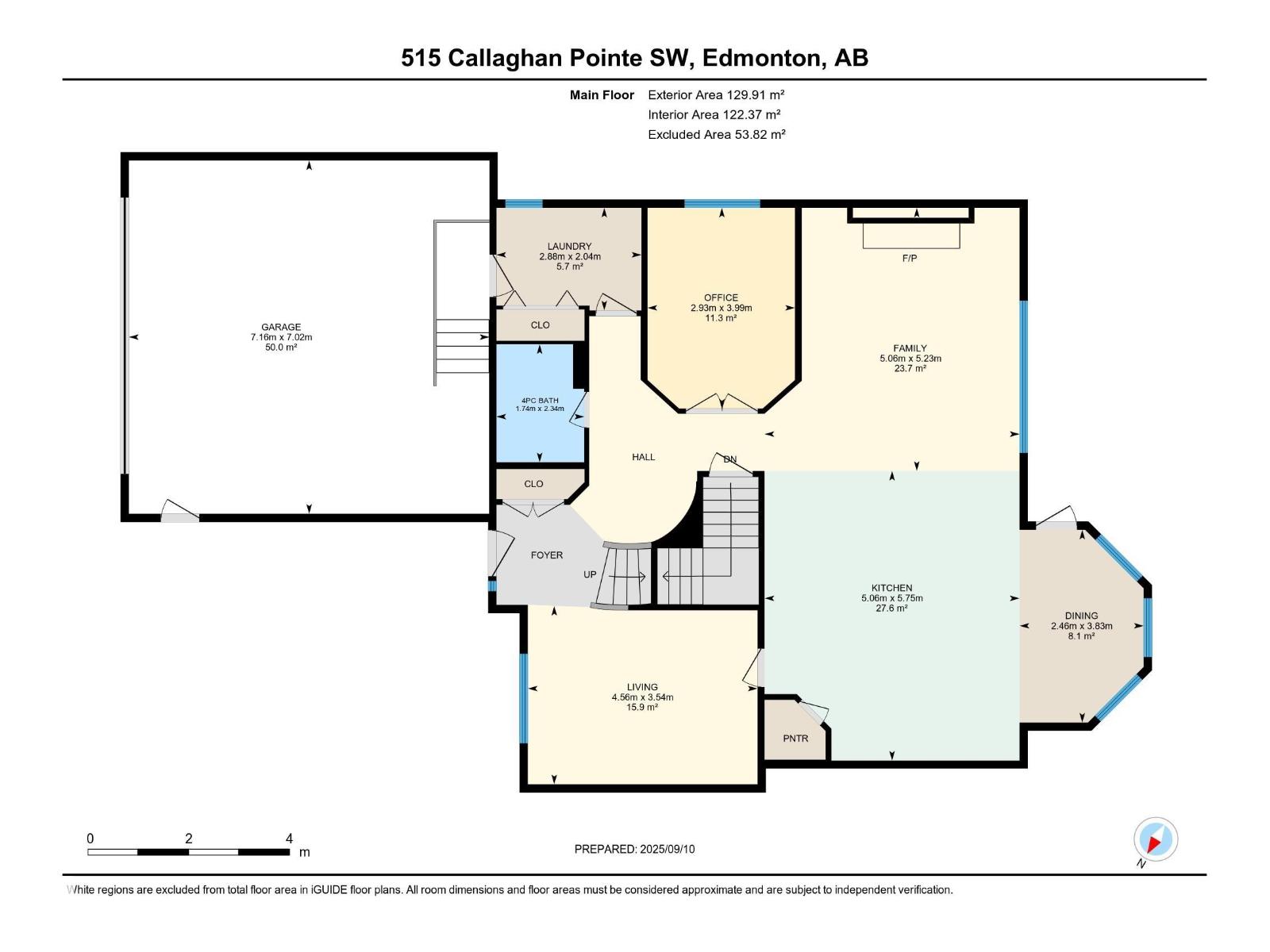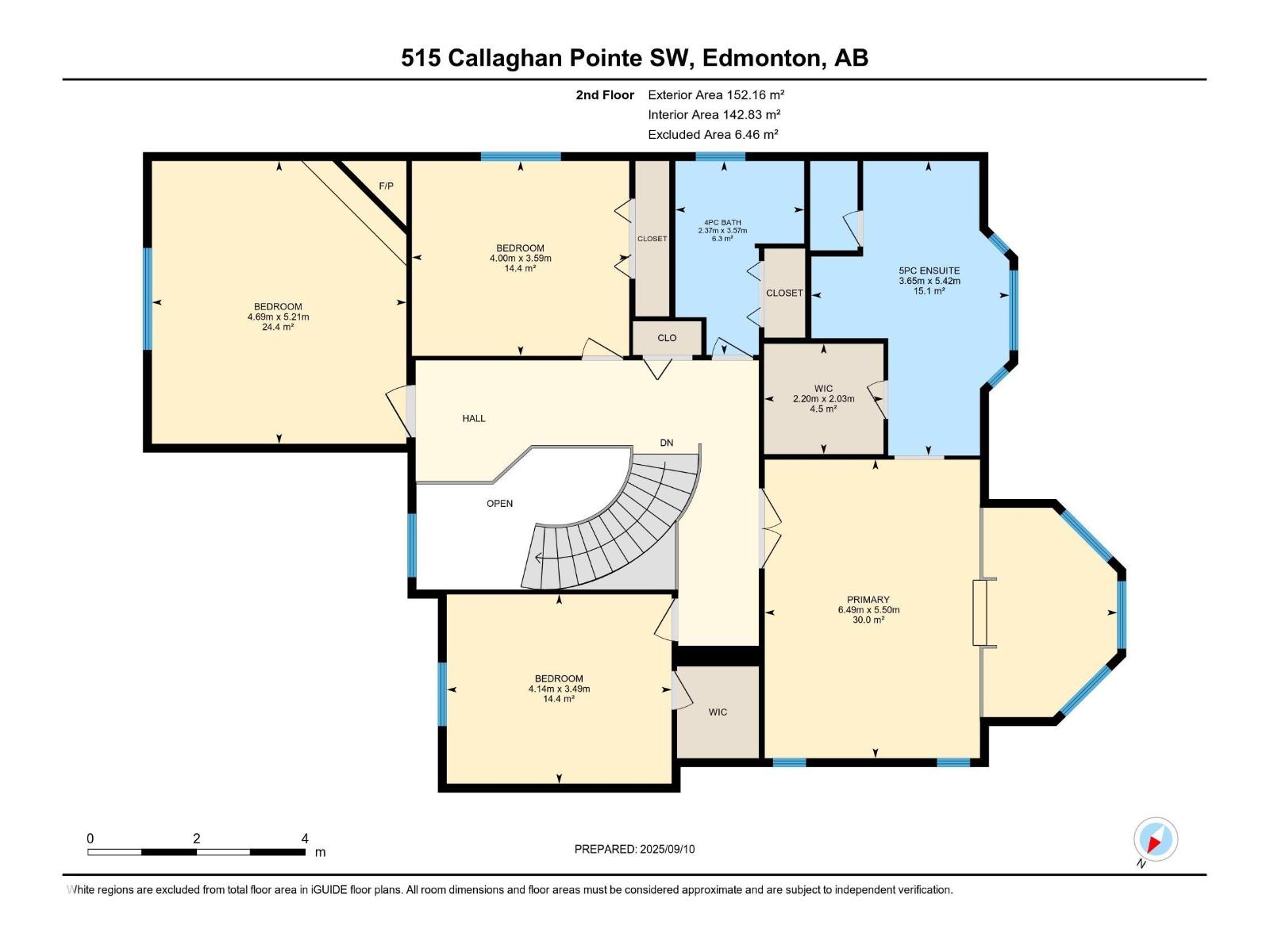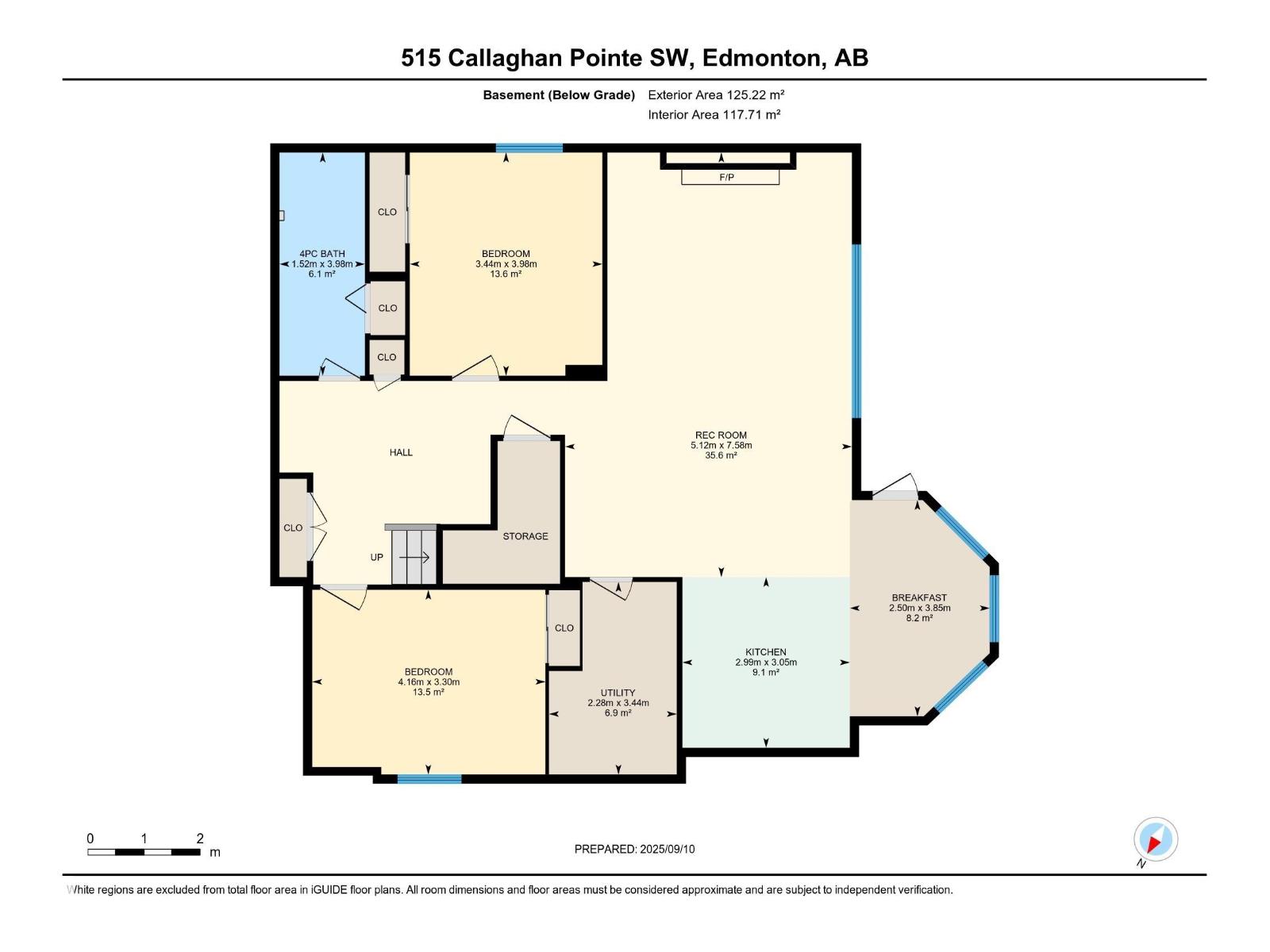5 Bedroom
4 Bathroom
3036 sqft
Fireplace
Central Air Conditioning
Forced Air
$933,900
Welcome to Callaghan Point! One of South Edmonton's most desirable pockets. Truly a rare find. Beautiful, bright 2957 sqft 2-storey home w/ a walkout basement & SECOND KITCHEN. Enjoy the SW yard exposure flooding this home w/ natural light w/ expansive windows, elegant hardwood floors, open concept main floor living, perfect for hosting family & friends w/ a huge chef inspired kitchen, gas range, s/s appliances & quartz counter tops. Step onto the deck with SW views, perfect for those summer sunsets. Main floor is complete with an office, full bath & greet room off the foyer. Walkout basement offers a meticulous second kitchen which feels like most homes primary kitchen flooded with light with quality reno's shining. Spacious living room w gas F/P, 2 bedrooms & full bath complete the basement. Upstairs, you'll find a massive primary retreat w/ a 5 pc ensuite & a walk-in closet, 2 secondary bedrooms w/ a 4 pc bath, and a huge bonus room w/ vaulted ceilings. Stay cool all summer w A/C. Amazing opportunity! (id:58723)
Property Details
|
MLS® Number
|
E4457178 |
|
Property Type
|
Single Family |
|
Neigbourhood
|
Callaghan |
|
AmenitiesNearBy
|
Airport, Golf Course, Playground, Public Transit, Schools, Shopping |
|
Features
|
Cul-de-sac, Park/reserve |
|
Structure
|
Deck, Patio(s) |
Building
|
BathroomTotal
|
4 |
|
BedroomsTotal
|
5 |
|
Amenities
|
Ceiling - 9ft |
|
Appliances
|
Dishwasher, Dryer, Garage Door Opener Remote(s), Garage Door Opener, Hood Fan, Oven - Built-in, Microwave, Refrigerator, Stove, Central Vacuum, Washer |
|
BasementDevelopment
|
Finished |
|
BasementFeatures
|
Walk Out |
|
BasementType
|
Full (finished) |
|
CeilingType
|
Vaulted |
|
ConstructedDate
|
2010 |
|
ConstructionStyleAttachment
|
Detached |
|
CoolingType
|
Central Air Conditioning |
|
FireplaceFuel
|
Gas |
|
FireplacePresent
|
Yes |
|
FireplaceType
|
Unknown |
|
HeatingType
|
Forced Air |
|
StoriesTotal
|
2 |
|
SizeInterior
|
3036 Sqft |
|
Type
|
House |
Parking
Land
|
Acreage
|
No |
|
FenceType
|
Fence |
|
LandAmenities
|
Airport, Golf Course, Playground, Public Transit, Schools, Shopping |
Rooms
| Level |
Type |
Length |
Width |
Dimensions |
|
Basement |
Bedroom 4 |
4.16 m |
3.3 m |
4.16 m x 3.3 m |
|
Basement |
Bedroom 5 |
3.98 m |
3.44 m |
3.98 m x 3.44 m |
|
Lower Level |
Recreation Room |
7.58 m |
5.12 m |
7.58 m x 5.12 m |
|
Lower Level |
Second Kitchen |
3.05 m |
2.99 m |
3.05 m x 2.99 m |
|
Lower Level |
Breakfast |
3.85 m |
2.5 m |
3.85 m x 2.5 m |
|
Lower Level |
Storage |
|
|
Measurements not available |
|
Main Level |
Living Room |
4.56 m |
3.54 m |
4.56 m x 3.54 m |
|
Main Level |
Dining Room |
3.83 m |
2.46 m |
3.83 m x 2.46 m |
|
Main Level |
Kitchen |
5.75 m |
5.06 m |
5.75 m x 5.06 m |
|
Main Level |
Family Room |
5.23 m |
5.06 m |
5.23 m x 5.06 m |
|
Main Level |
Den |
3.99 m |
2.93 m |
3.99 m x 2.93 m |
|
Main Level |
Laundry Room |
|
|
Measurements not available |
|
Upper Level |
Primary Bedroom |
6.49 m |
5.5 m |
6.49 m x 5.5 m |
|
Upper Level |
Bedroom 2 |
4.14 m |
3.49 m |
4.14 m x 3.49 m |
|
Upper Level |
Bedroom 3 |
4 m |
3.35 m |
4 m x 3.35 m |
|
Upper Level |
Bonus Room |
5.21 m |
4.69 m |
5.21 m x 4.69 m |
https://www.realtor.ca/real-estate/28847754/515-callaghan-pt-sw-edmonton-callaghan


