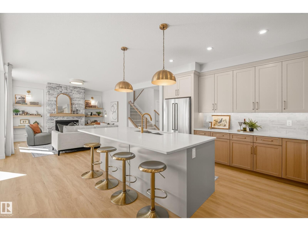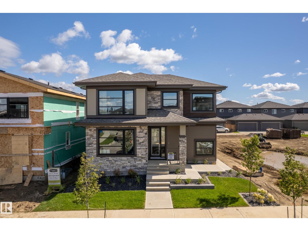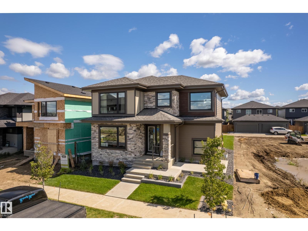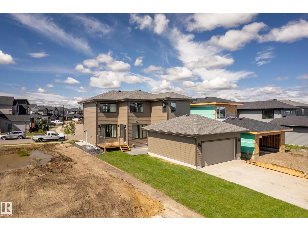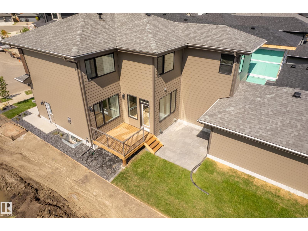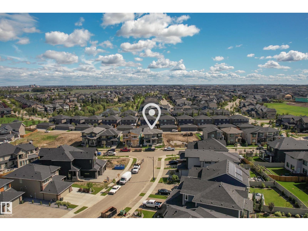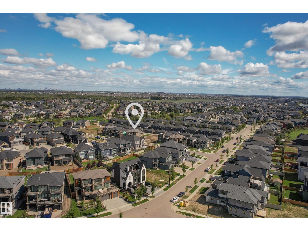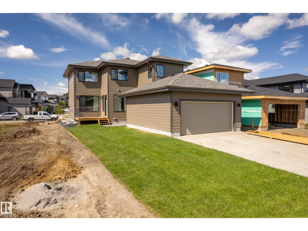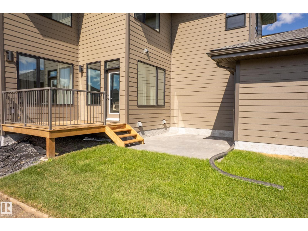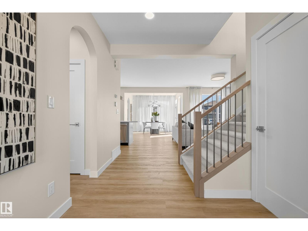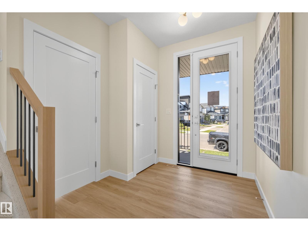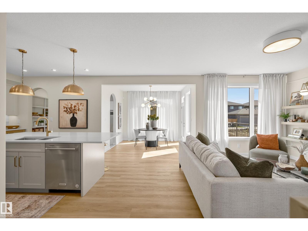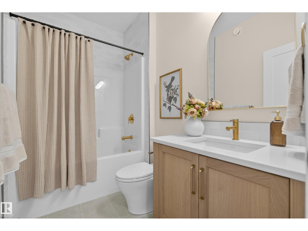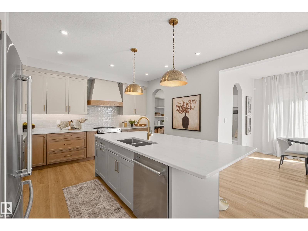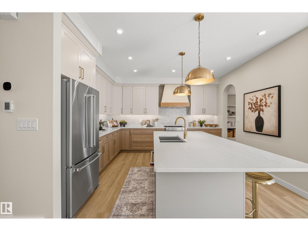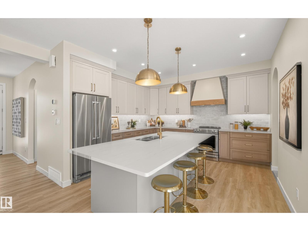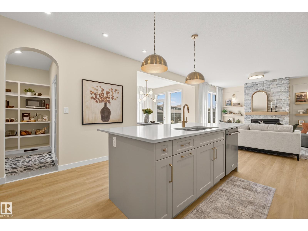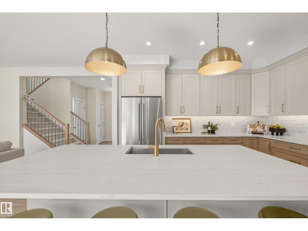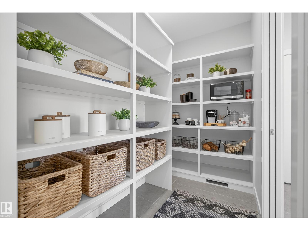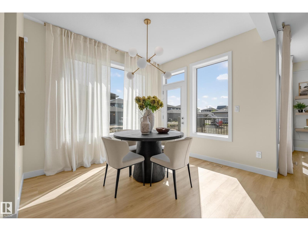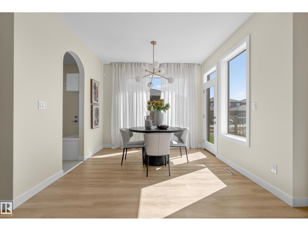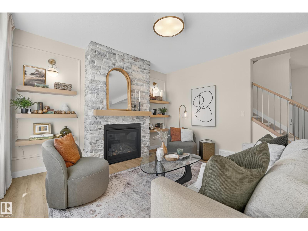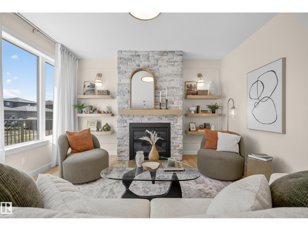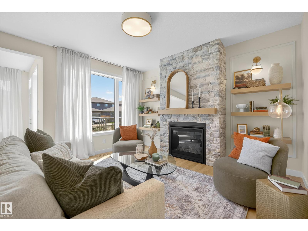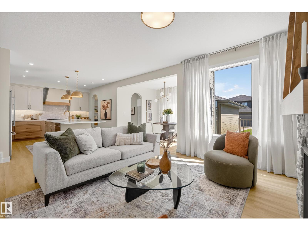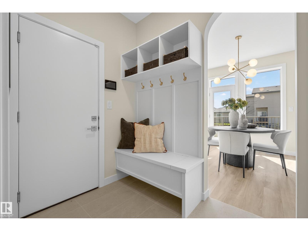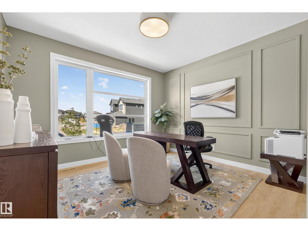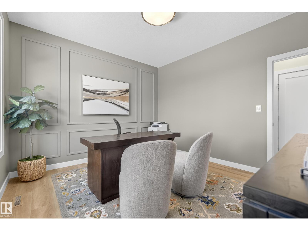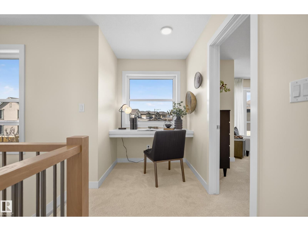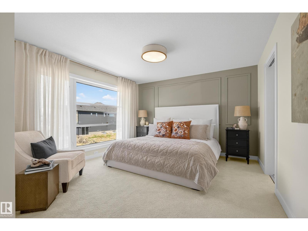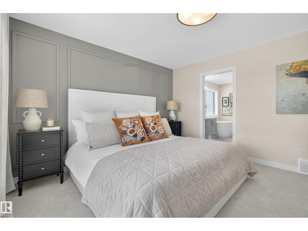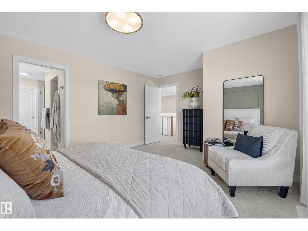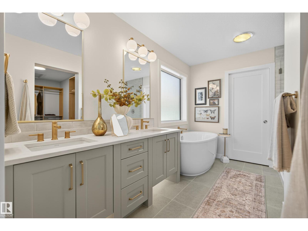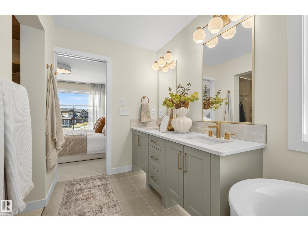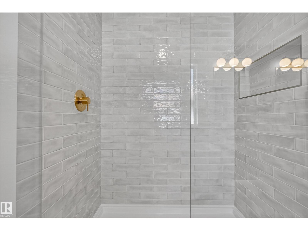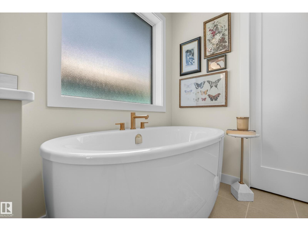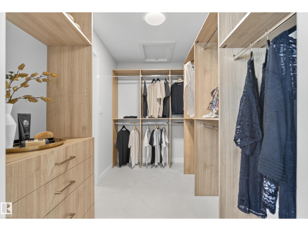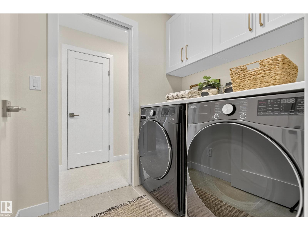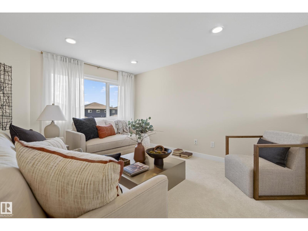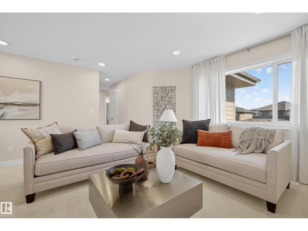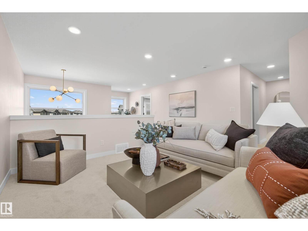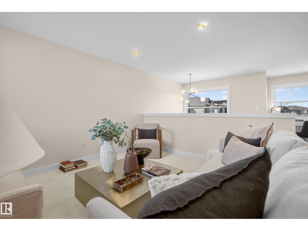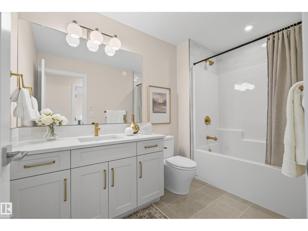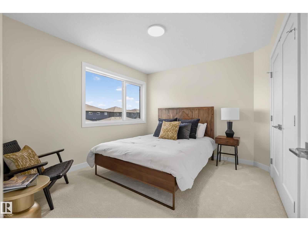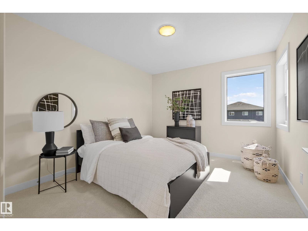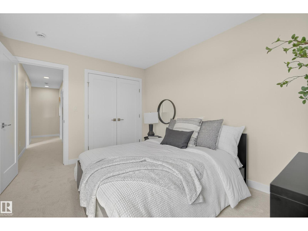3 Bedroom
3 Bathroom
2494 sqft
Fireplace
Central Air Conditioning
Forced Air
$848,800
Welcome to the Estates of Keswick on the River, where elegance, comfort, and thoughtful design come together in a home you’ll be proud to call your own. From the professionally landscaped yard to the oversized rear-attached garage with a tandem bay for storage or a workshop, every detail reflects quality and care. Inside, expansive light-filled spaces are enhanced by custom draperies, creating a warm and inviting atmosphere. The kitchen offers generous room for hosting and gathering, while the private patio and deck provide an intimate setting to relax, entertain, or dine al fresco. Complete with air conditioning, 150 amp service, and a separate entrance with the option for a legal suite, this home is as functional as it is beautiful. Offering all the benefits of estate living with less maintenance, it’s more than a home; it’s a lifestyle upgrade designed for those ready to enjoy every moment in comfort and style. (id:58723)
Property Details
|
MLS® Number
|
E4457160 |
|
Property Type
|
Single Family |
|
Neigbourhood
|
Keswick |
|
AmenitiesNearBy
|
Airport, Golf Course, Playground, Schools, Shopping, Ski Hill |
|
Features
|
Private Setting, Flat Site, Lane, Closet Organizers, No Animal Home, No Smoking Home, Level |
|
Structure
|
Deck, Porch, Patio(s) |
Building
|
BathroomTotal
|
3 |
|
BedroomsTotal
|
3 |
|
Amenities
|
Ceiling - 9ft, Vinyl Windows |
|
Appliances
|
Alarm System, Dishwasher, Dryer, Garage Door Opener Remote(s), Garage Door Opener, Hood Fan, Microwave, Refrigerator, Stove, Washer, Window Coverings |
|
BasementDevelopment
|
Unfinished |
|
BasementType
|
Full (unfinished) |
|
ConstructedDate
|
2025 |
|
ConstructionStyleAttachment
|
Detached |
|
CoolingType
|
Central Air Conditioning |
|
FireProtection
|
Smoke Detectors |
|
FireplaceFuel
|
Gas |
|
FireplacePresent
|
Yes |
|
FireplaceType
|
Unknown |
|
HeatingType
|
Forced Air |
|
StoriesTotal
|
2 |
|
SizeInterior
|
2494 Sqft |
|
Type
|
House |
Parking
Land
|
Acreage
|
No |
|
LandAmenities
|
Airport, Golf Course, Playground, Schools, Shopping, Ski Hill |
|
SizeIrregular
|
439.17 |
|
SizeTotal
|
439.17 M2 |
|
SizeTotalText
|
439.17 M2 |
Rooms
| Level |
Type |
Length |
Width |
Dimensions |
|
Main Level |
Living Room |
|
|
18'5 x 14'1 |
|
Main Level |
Dining Room |
|
|
10'8 x 9'1 |
|
Main Level |
Kitchen |
|
|
13' x 14' |
|
Main Level |
Den |
|
|
12'10 x 11'7 |
|
Main Level |
Pantry |
|
|
4'11 x 9'1 |
|
Upper Level |
Primary Bedroom |
|
|
16'3 x 12'7 |
|
Upper Level |
Bedroom 2 |
|
|
11'8 x 10'3 |
|
Upper Level |
Bedroom 3 |
|
|
10'6 x 12'5 |
|
Upper Level |
Bonus Room |
|
|
15' x 14'3 |
https://www.realtor.ca/real-estate/28847225/4545-knight-wd-sw-edmonton-keswick


