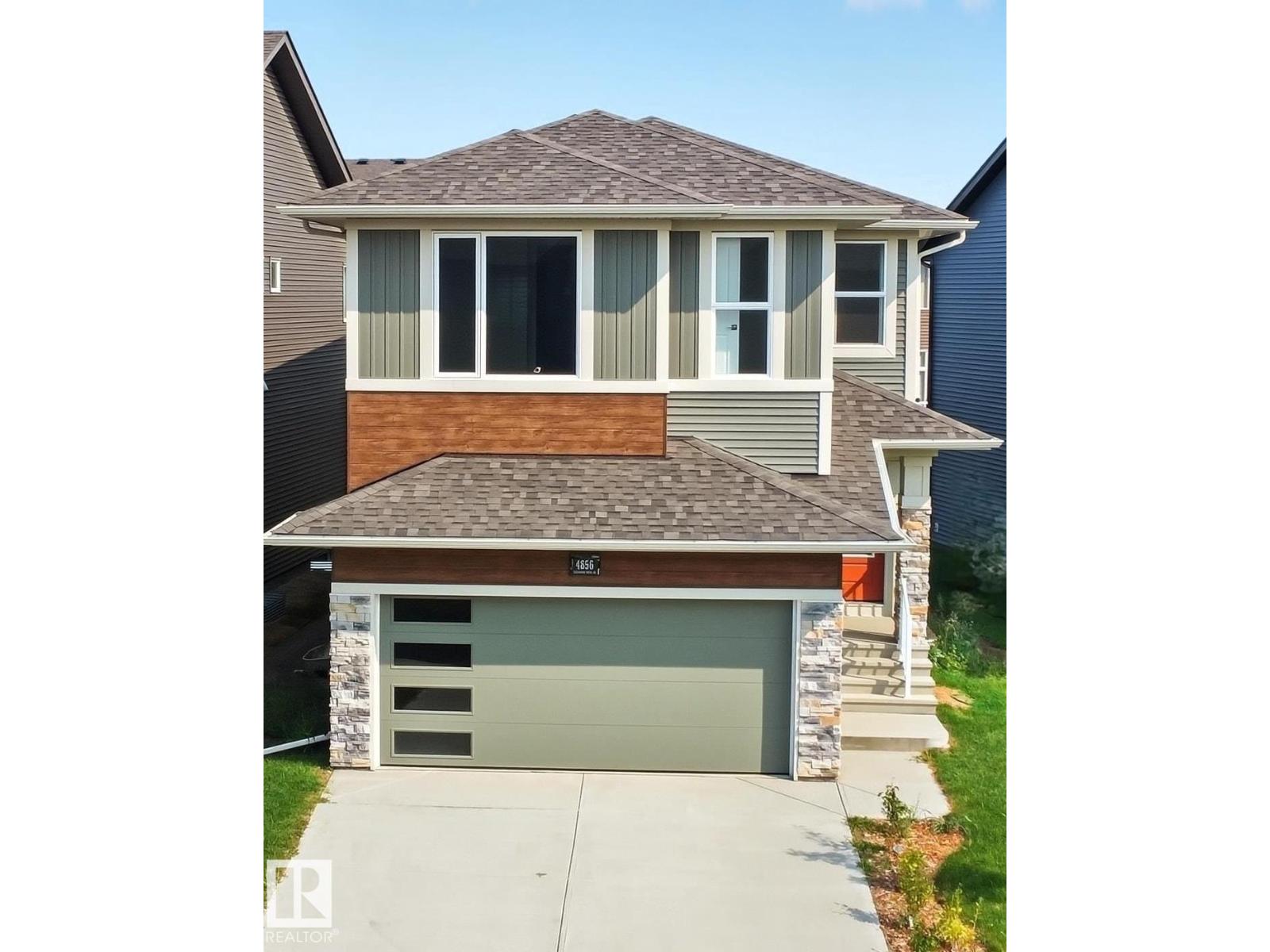Hurry Home
4856 Hawthorn Bn Sw Edmonton, Alberta T6X 3A9
Interested?
Please contact us for more information about this property.
$628,000
Welcome to THE ORCHARDS! This stunning 2,253.96 SQ.FT. home offers 4 BEDROOMS and 3 FULL BATHS, perfectly designed for modern family living. The MAIN FLOOR includes a BEDROOM WITH WALK-IN CLOSET & FULL BATH, a BRIGHT GREAT ROOM with ELECTRIC FIREPLACE and a CHEF’S KITCHEN. Upstairs, you’ll find a SPACIOUS BONUS ROOM, CONVENIENT LAUNDRY, and THREE LARGE BEDROOMS — EACH WITH WALK-IN CLOSET. The BASEMENT is ready for future development with SIDE ENTRANCE, 3-PC ROUGH-IN, and EXTRA WINDOW. Other highlights include 9’ CEILINGS, UPGRADED RAILINGS, OVERSIZED WINDOWS, SOLAR-READY CONDUIT, 12’ DECK NAILER, and a DOUBLE ATTACHED GARAGE. Ideally located near SCHOOLS, PARKS, SHOPPING, and the ORCHARDS CLUBHOUSE with EXCLUSIVE AMENITIES. (id:58723)
Open House
This property has open houses!
2:00 pm
Ends at:5:00 pm
Property Details
| MLS® Number | E4457235 |
| Property Type | Single Family |
| Neigbourhood | The Orchards At Ellerslie |
| AmenitiesNearBy | Airport, Playground, Public Transit, Schools, Shopping |
| Features | No Animal Home, No Smoking Home |
| Structure | Fire Pit |
Building
| BathroomTotal | 3 |
| BedroomsTotal | 4 |
| Amenities | Ceiling - 9ft |
| Appliances | Dishwasher, Dryer, Garage Door Opener, Hood Fan, Microwave, Stove, Washer |
| BasementDevelopment | Unfinished |
| BasementType | Full (unfinished) |
| ConstructedDate | 2025 |
| ConstructionStyleAttachment | Detached |
| HeatingType | Forced Air |
| StoriesTotal | 2 |
| SizeInterior | 2254 Sqft |
| Type | House |
Parking
| Attached Garage |
Land
| Acreage | No |
| LandAmenities | Airport, Playground, Public Transit, Schools, Shopping |
| SizeIrregular | 388.68 |
| SizeTotal | 388.68 M2 |
| SizeTotalText | 388.68 M2 |
Rooms
| Level | Type | Length | Width | Dimensions |
|---|---|---|---|---|
| Main Level | Living Room | 10.5*12.6 | ||
| Main Level | Dining Room | 12.7*10.4 | ||
| Main Level | Kitchen | 15.2*15.8 | ||
| Main Level | Bedroom 4 | 8.8*11.6 | ||
| Upper Level | Primary Bedroom | 12.6*14.6 | ||
| Upper Level | Bedroom 2 | 12*15.10 | ||
| Upper Level | Bedroom 3 | 13.9*11.7 | ||
| Upper Level | Bonus Room | 17.4*14.8 | ||
| Upper Level | Laundry Room | 5.3*7.9 |
https://www.realtor.ca/real-estate/28849178/4856-hawthorn-bn-sw-edmonton-the-orchards-at-ellerslie



















































