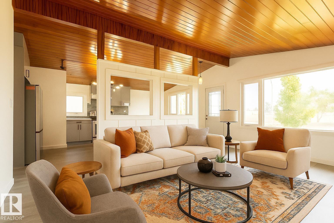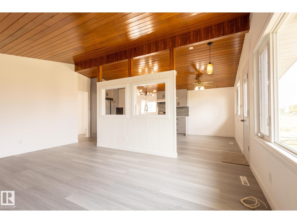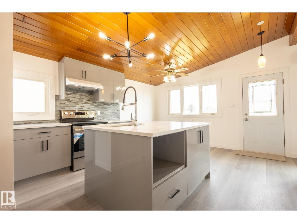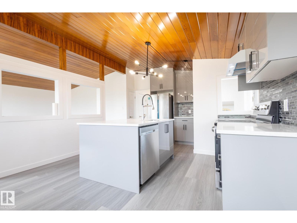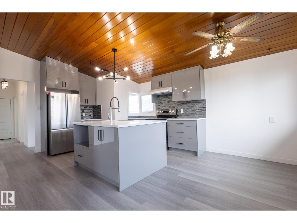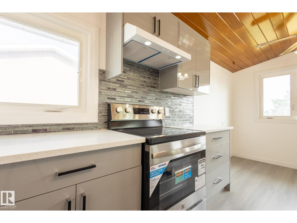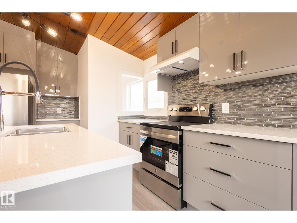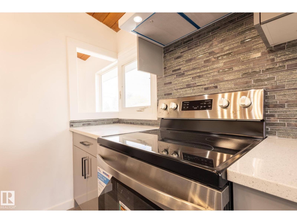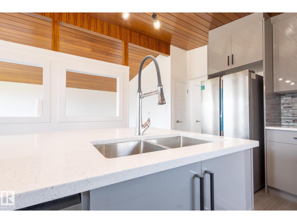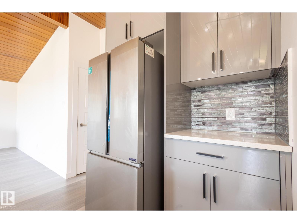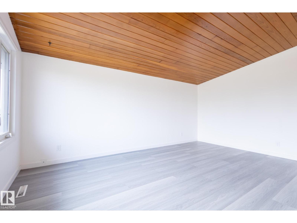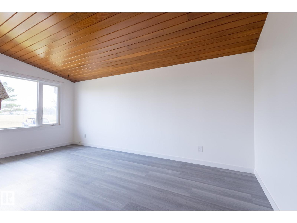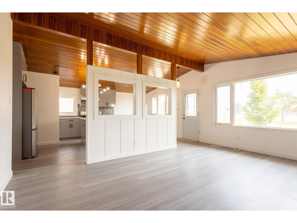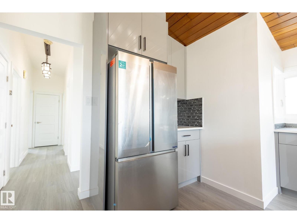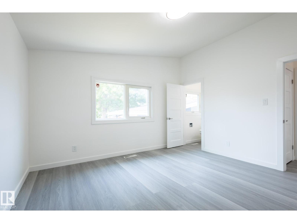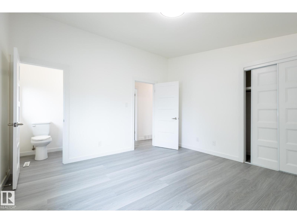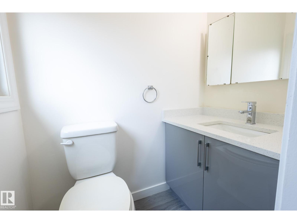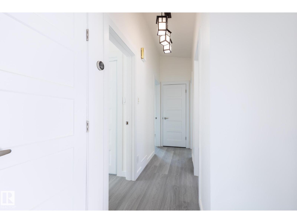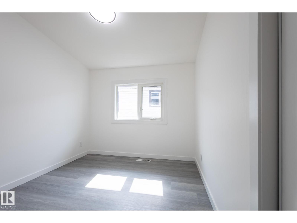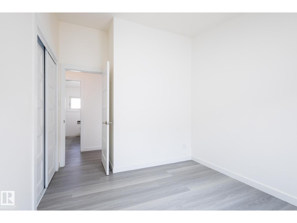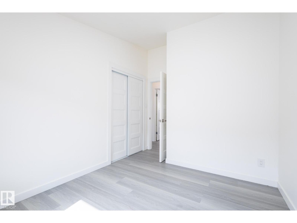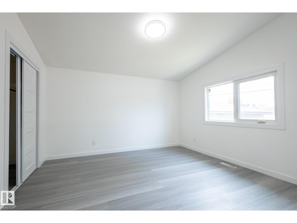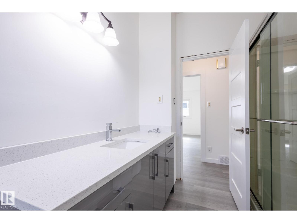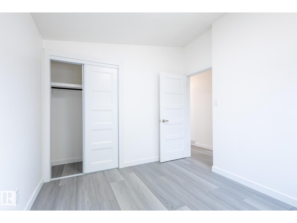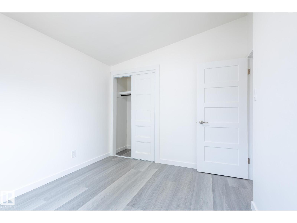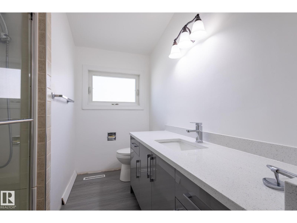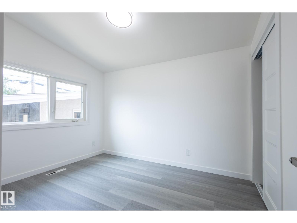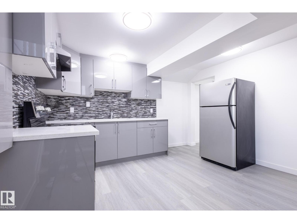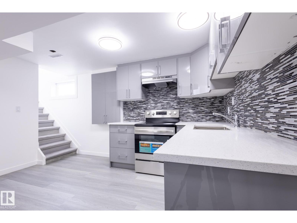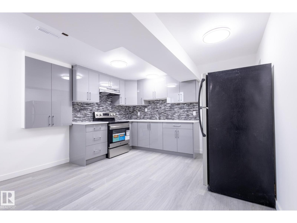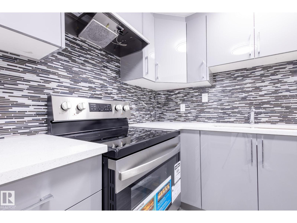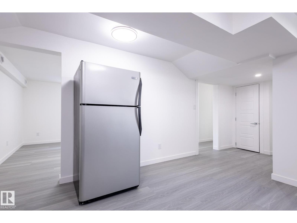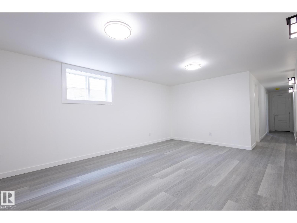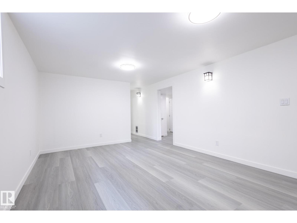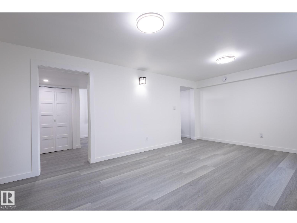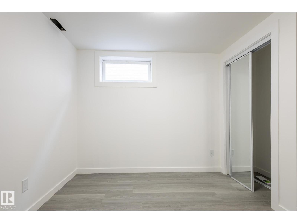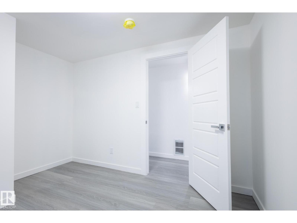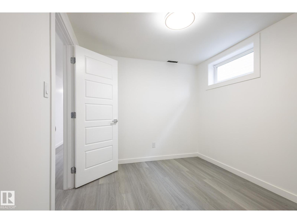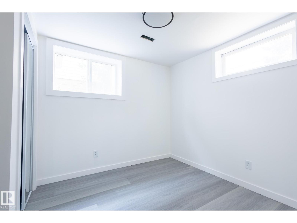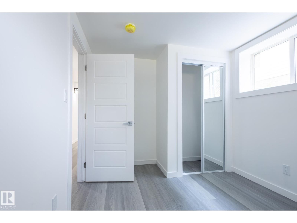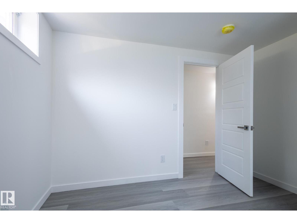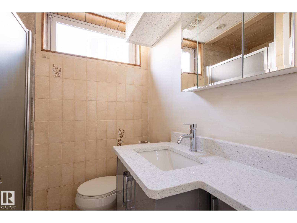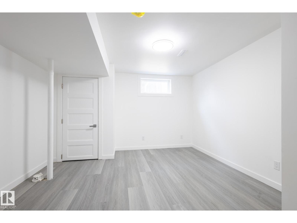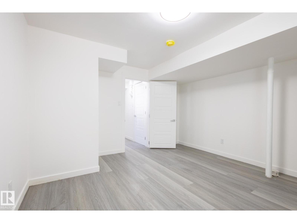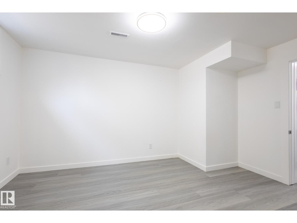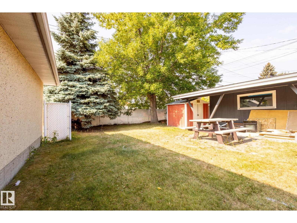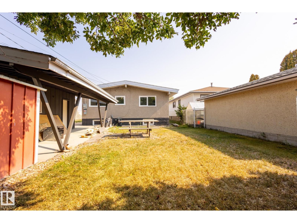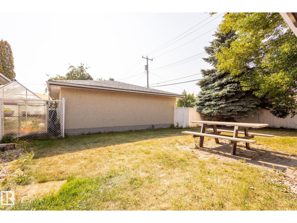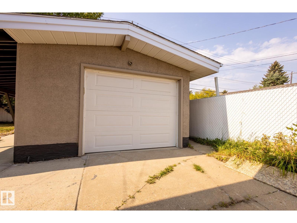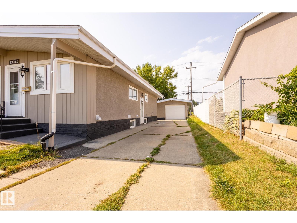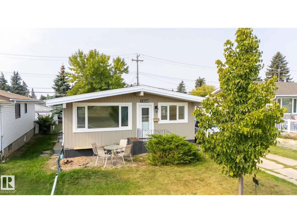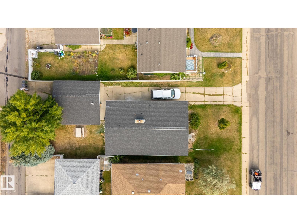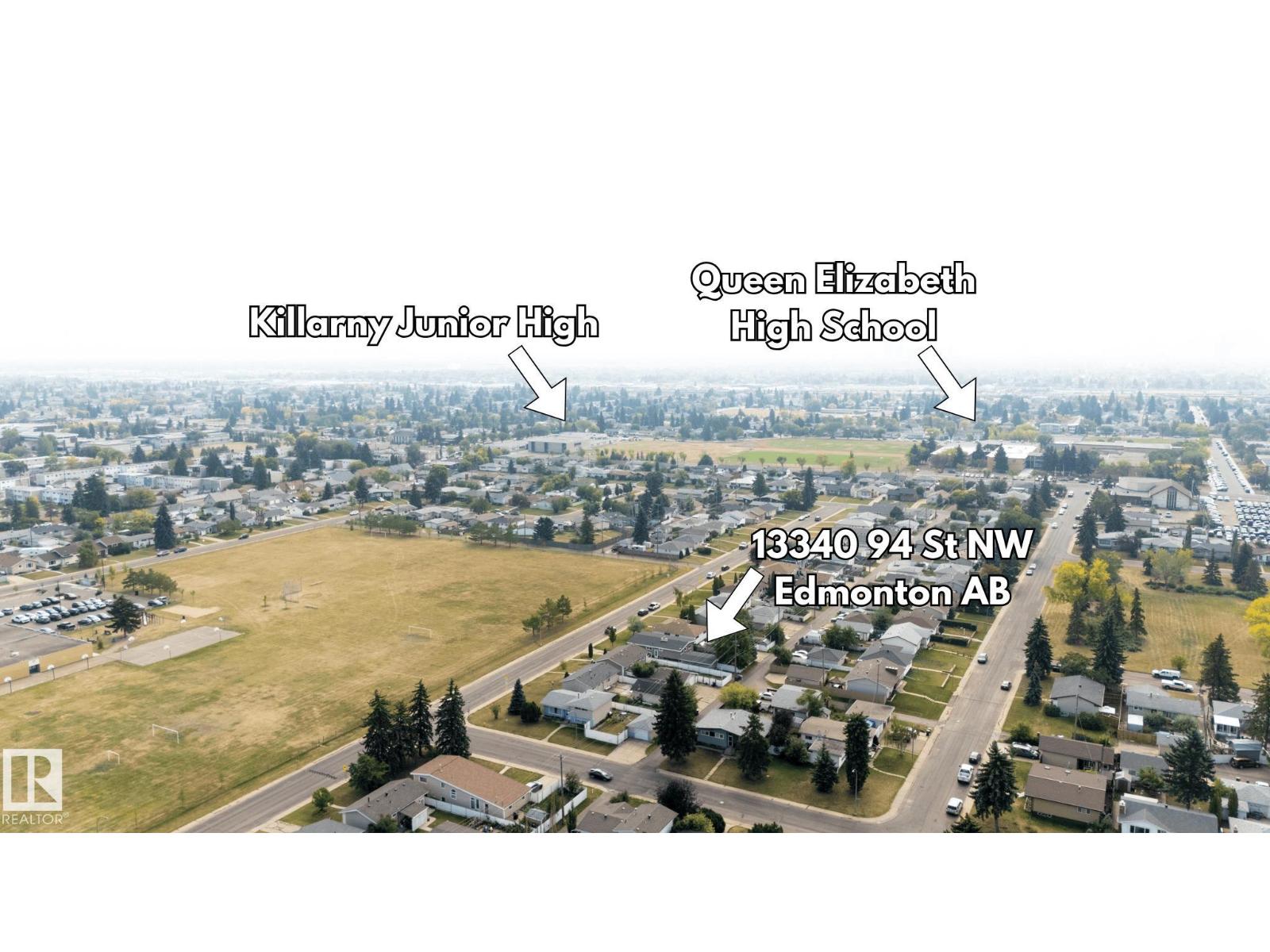Hurry Home
13340 94 St Nw Edmonton, Alberta T5E 3V8
Interested?
Please contact us for more information about this property.
$499,999
Turnkey Home with Heated Garage & Big Backyard! This fully renovated home is move-in ready—no renos needed! Updates include new electrical, plumbing, furnace, hot water tank, appliances, windows, roof, and a heated single garage with a brand-new concrete pad. Step into a bright living room with soaring vaulted ceilings and enjoy a large backyard perfect for kids, pets, or evening sunsets. A separate entrance and second kitchen make this home ideal for extended family living. Located in a quiet neighborhood near schools, shopping, and a medical clinic, with quick access to major roads for easy city commuting. Just move in, kick off your boots, and start making memories! (id:58723)
Open House
This property has open houses!
1:00 pm
Ends at:3:00 pm
Property Details
| MLS® Number | E4457145 |
| Property Type | Single Family |
| Neigbourhood | Glengarry |
| AmenitiesNearBy | Golf Course, Playground, Public Transit, Schools, Shopping |
| CommunityFeatures | Public Swimming Pool |
| Features | Lane, No Animal Home, No Smoking Home |
| ParkingSpaceTotal | 4 |
Building
| BathroomTotal | 3 |
| BedroomsTotal | 4 |
| Amenities | Vinyl Windows |
| Appliances | Dishwasher, Garage Door Opener Remote(s), Garage Door Opener, Hood Fan, Washer/dryer Stack-up, Storage Shed, Water Softener, Refrigerator, Two Stoves |
| ArchitecturalStyle | Bungalow |
| BasementDevelopment | Finished |
| BasementType | Full (finished) |
| CeilingType | Vaulted |
| ConstructedDate | 1963 |
| ConstructionStyleAttachment | Detached |
| CoolingType | Central Air Conditioning |
| HalfBathTotal | 1 |
| HeatingType | Forced Air |
| StoriesTotal | 1 |
| SizeInterior | 1174 Sqft |
| Type | House |
Parking
| Stall | |
| Heated Garage | |
| Oversize | |
| Detached Garage |
Land
| Acreage | No |
| FenceType | Fence |
| LandAmenities | Golf Course, Playground, Public Transit, Schools, Shopping |
| SizeIrregular | 535.29 |
| SizeTotal | 535.29 M2 |
| SizeTotalText | 535.29 M2 |
Rooms
| Level | Type | Length | Width | Dimensions |
|---|---|---|---|---|
| Basement | Bedroom 4 | 3.78m x 4.09m | ||
| Basement | Computer Room | 2.67m x 3.33m | ||
| Basement | Games Room | 2.67m x 3.45m | ||
| Basement | Second Kitchen | 3.79m x 2.51m | ||
| Basement | Storage | 1.80m x 1.72m | ||
| Main Level | Living Room | 3.92m x 5.31m | ||
| Main Level | Dining Room | 4.06m x 2.10m | ||
| Main Level | Kitchen | 4.06m x 3.84m | ||
| Main Level | Primary Bedroom | 3.93m x 3.89m | ||
| Main Level | Bedroom 2 | 2.86m x 3.39m | ||
| Main Level | Bedroom 3 | 3.95m x 2.70m |
https://www.realtor.ca/real-estate/28846714/13340-94-st-nw-edmonton-glengarry


