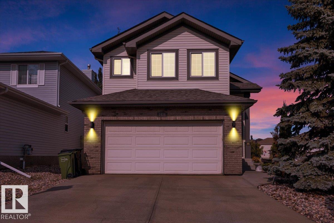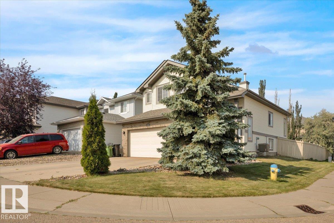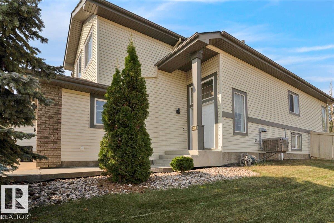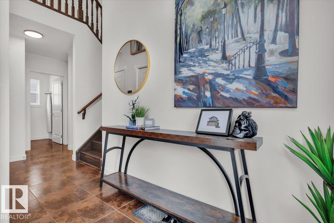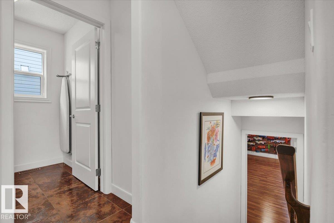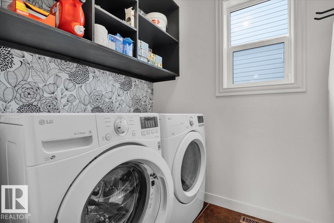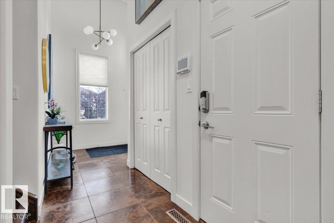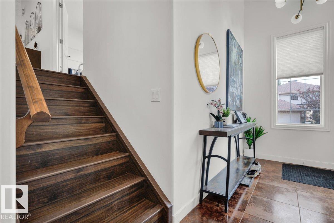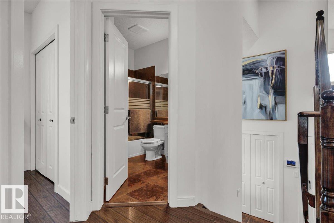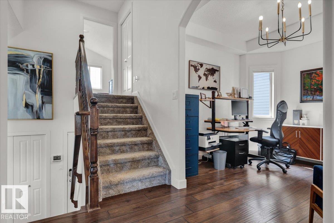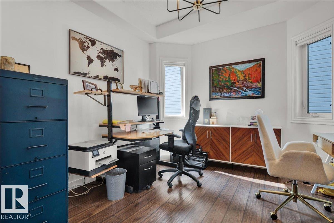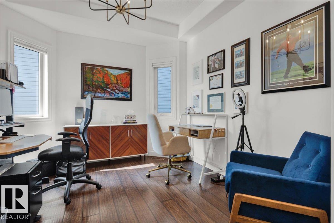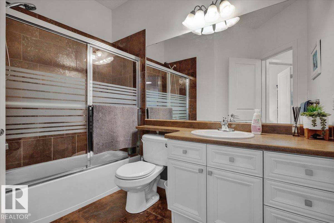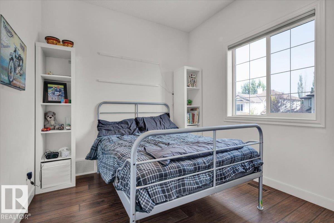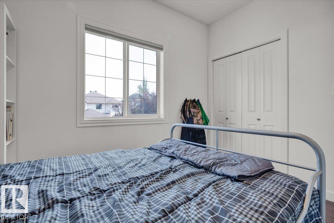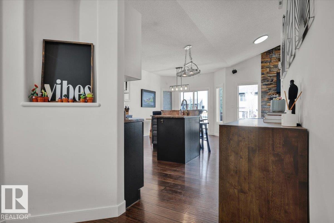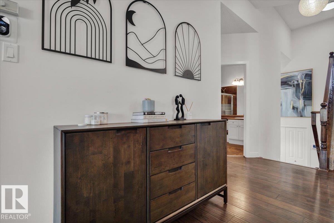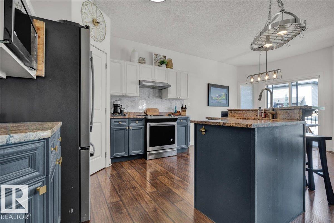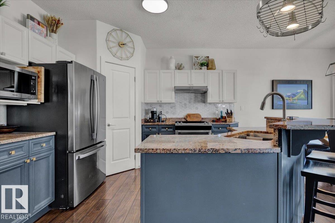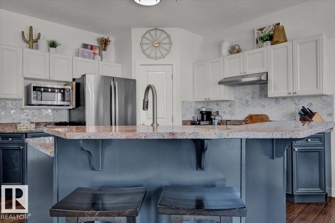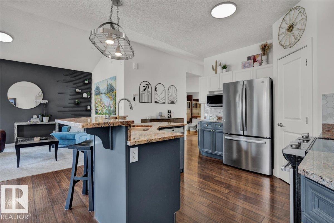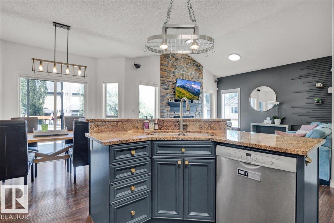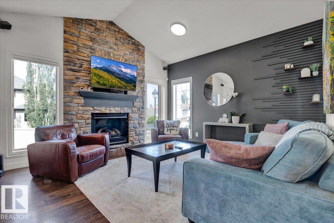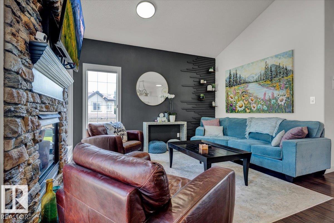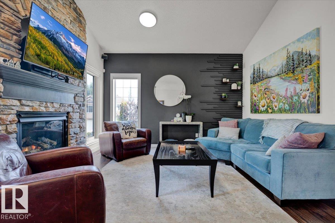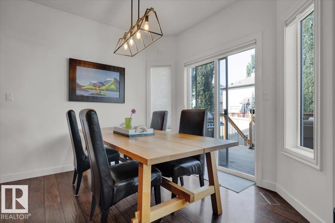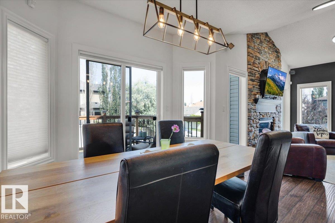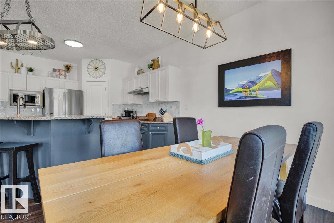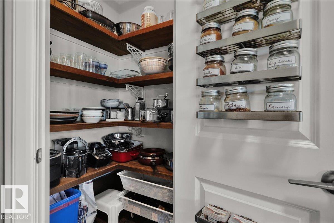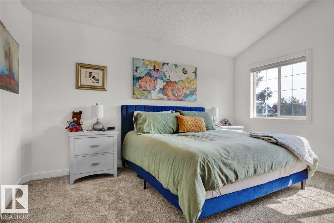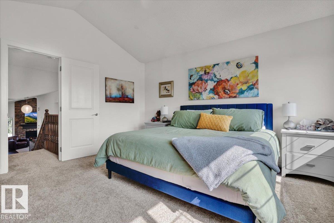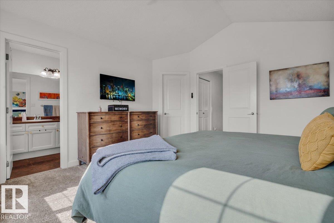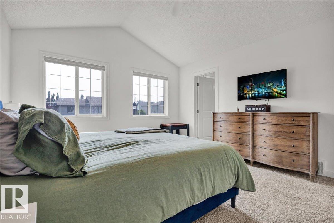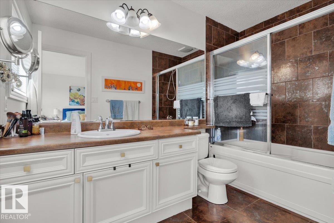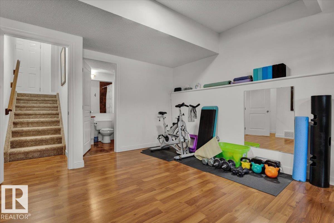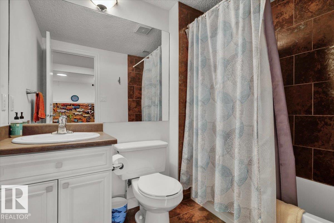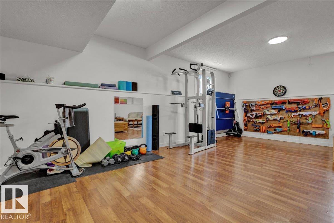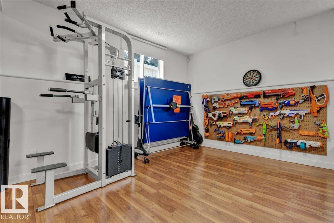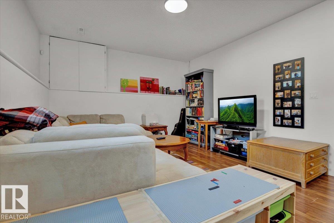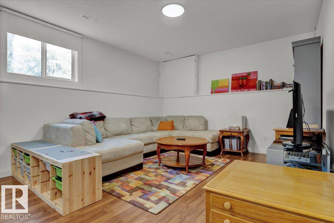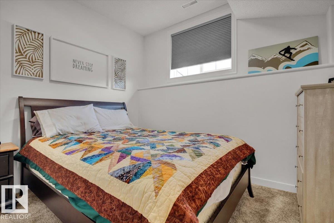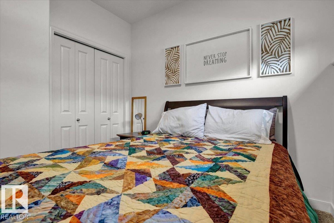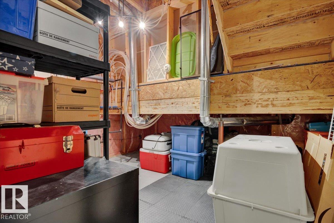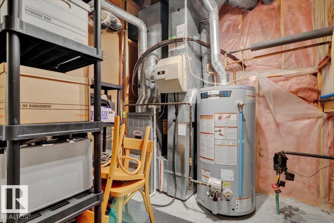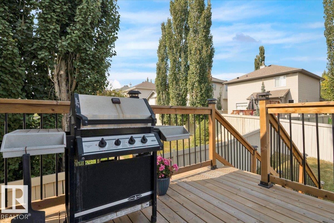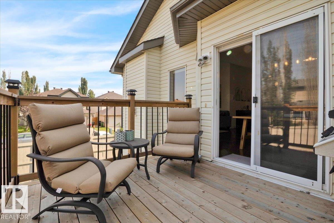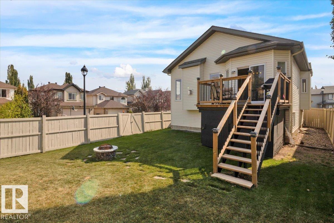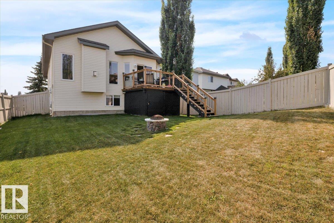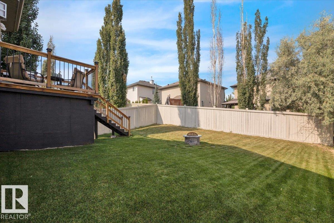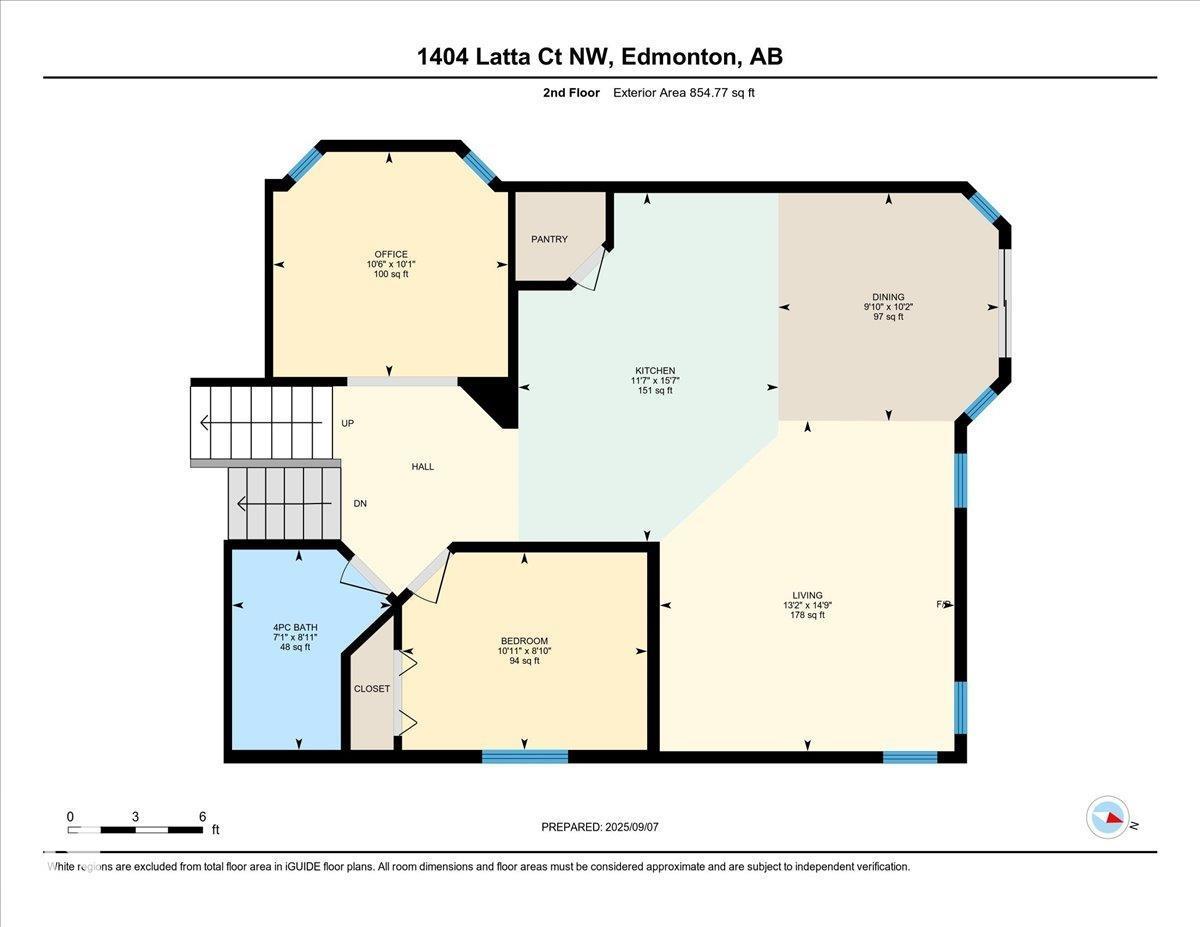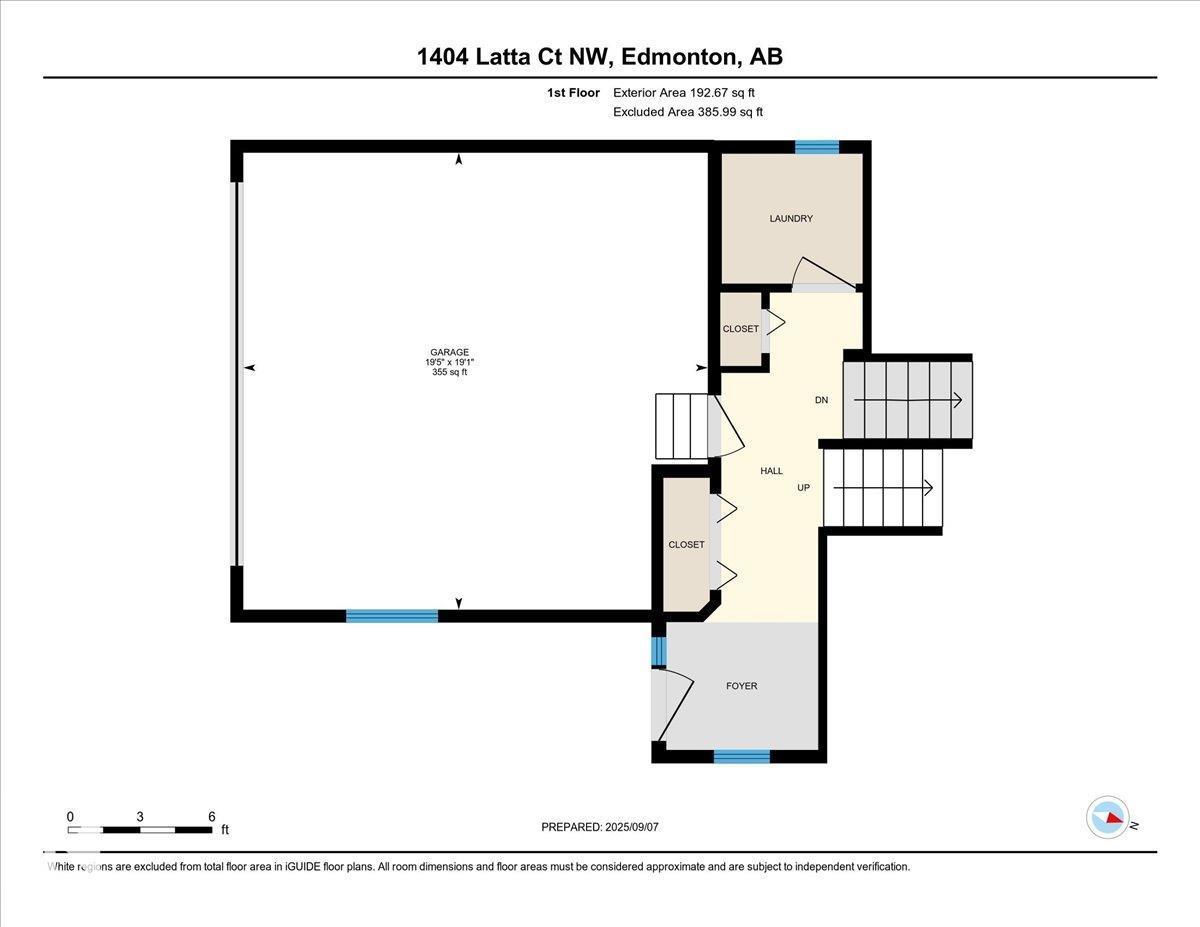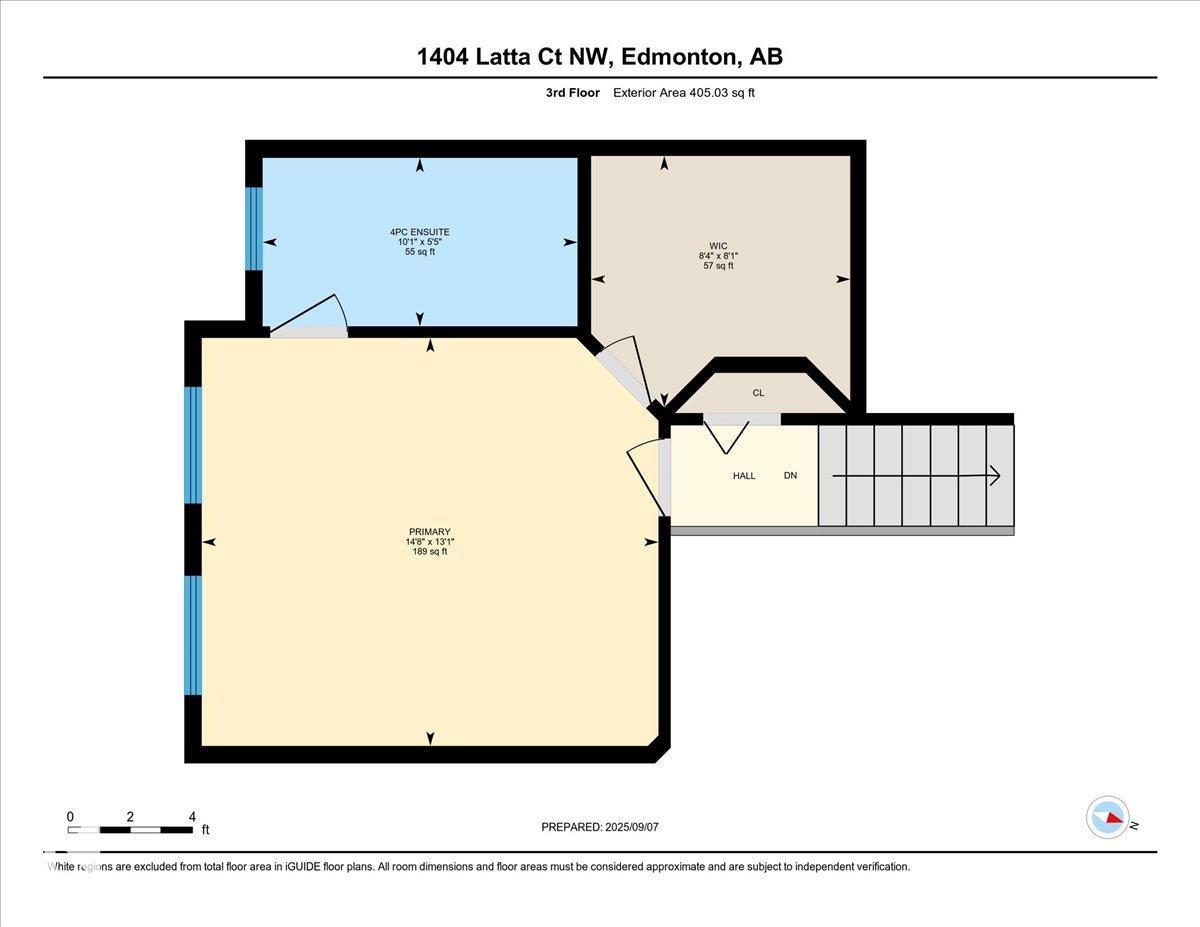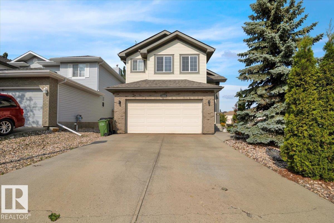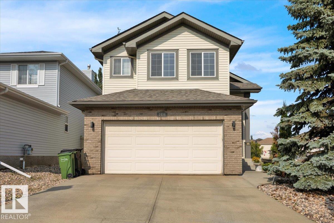3 Bedroom
3 Bathroom
1452 sqft
Bi-Level
Forced Air
$599,000
Your search stops here! This beautifully renovated bi-level in the prestigious community of Leger is truly move-in ready! With nearly 2,300 sq. ft. of living space, this home boasts modern updates, abundant natural light, and a smart layout. The main floor features a bright living room with a stone fireplace, a stylish kitchen with new cabinets, granite counters, & nook, plus two bedrooms, a den/dining (or 3rd bedroom), and full bath. Upstairs, the spacious primary suite offers a walk-in closet and luxurious ensuite with jacuzzi tub. The finished basement includes a large family room, additional bedroom, full bath, and plenty of storage. Outside, enjoy a huge corner lot with a newer deck, fire pit, large shed, and extra windows that keep the home bright. Not to mention a NEW ROOF (2024)! All this just steps to schools, parks, Terwillegar Rec Centre, trails, shopping, transit, and major routes. A one-of-a-kind property in an unbeatable location! Do not hesitate on this one! Exceptional value being offered! (id:58723)
Property Details
|
MLS® Number
|
E4457125 |
|
Property Type
|
Single Family |
|
Neigbourhood
|
Leger |
|
AmenitiesNearBy
|
Airport, Golf Course, Playground, Public Transit, Schools, Shopping |
|
CommunityFeatures
|
Public Swimming Pool |
|
Features
|
Flat Site, No Smoking Home |
|
Structure
|
Deck |
Building
|
BathroomTotal
|
3 |
|
BedroomsTotal
|
3 |
|
Appliances
|
Dishwasher, Dryer, Hood Fan, Microwave, Refrigerator, Stove, Washer, Window Coverings |
|
ArchitecturalStyle
|
Bi-level |
|
BasementDevelopment
|
Finished |
|
BasementType
|
Full (finished) |
|
ConstructedDate
|
2005 |
|
ConstructionStyleAttachment
|
Detached |
|
FireProtection
|
Smoke Detectors |
|
HeatingType
|
Forced Air |
|
SizeInterior
|
1452 Sqft |
|
Type
|
House |
Parking
Land
|
Acreage
|
No |
|
FenceType
|
Fence |
|
LandAmenities
|
Airport, Golf Course, Playground, Public Transit, Schools, Shopping |
|
SizeIrregular
|
441.89 |
|
SizeTotal
|
441.89 M2 |
|
SizeTotalText
|
441.89 M2 |
Rooms
| Level |
Type |
Length |
Width |
Dimensions |
|
Basement |
Bedroom 3 |
|
|
Measurements not available |
|
Main Level |
Bedroom 2 |
3.33 m |
2.69 m |
3.33 m x 2.69 m |
|
Upper Level |
Living Room |
4.01 m |
4.5 m |
4.01 m x 4.5 m |
|
Upper Level |
Dining Room |
3 m |
3.14 m |
3 m x 3.14 m |
|
Upper Level |
Kitchen |
3.54 m |
4.75 m |
3.54 m x 4.75 m |
|
Upper Level |
Family Room |
|
|
Measurements not available |
|
Upper Level |
Primary Bedroom |
4.48 m |
4 m |
4.48 m x 4 m |
https://www.realtor.ca/real-estate/28845963/1404-latta-co-nw-edmonton-leger


