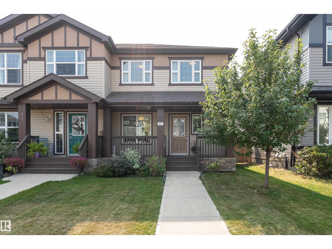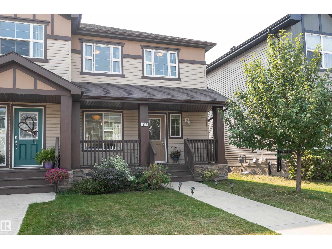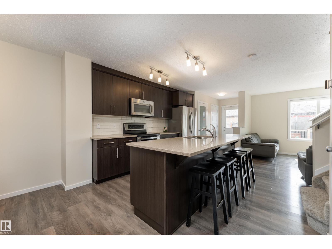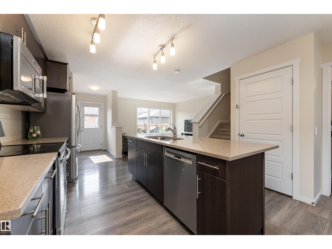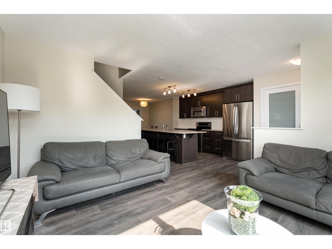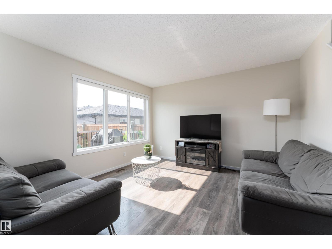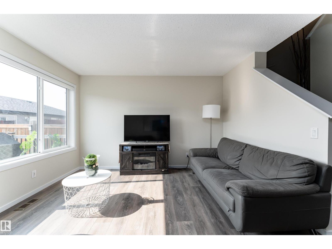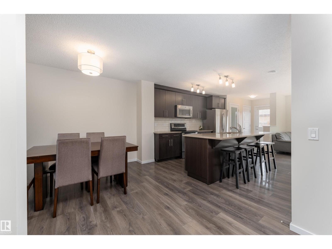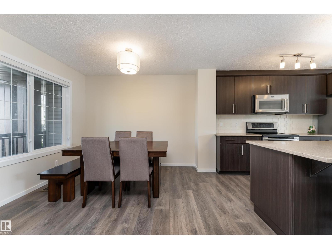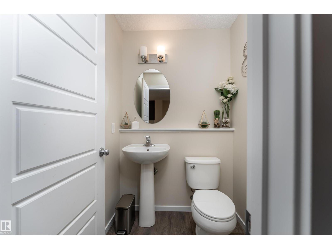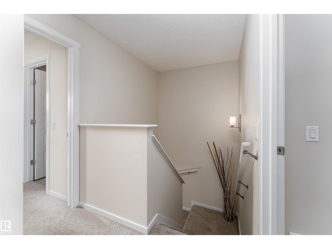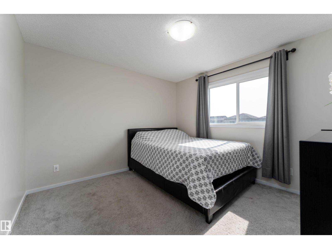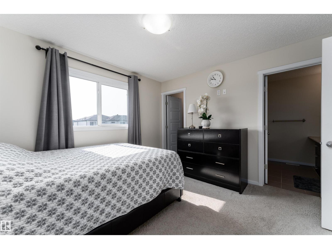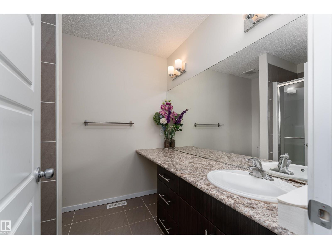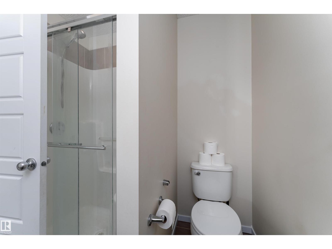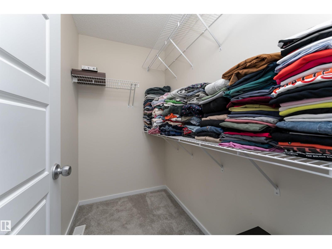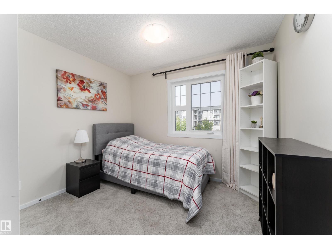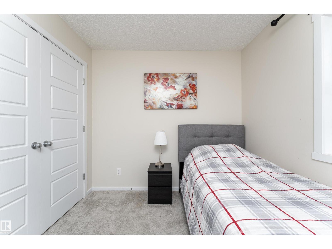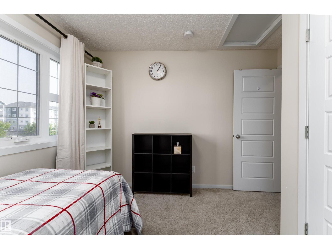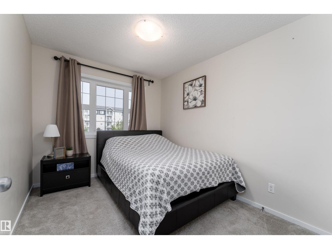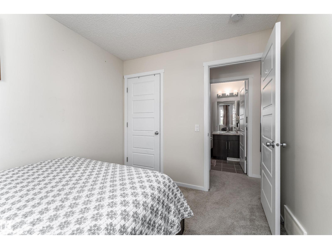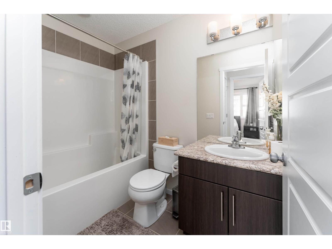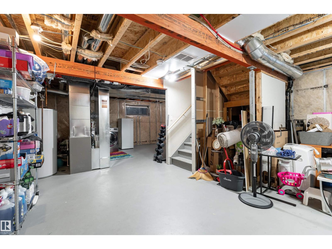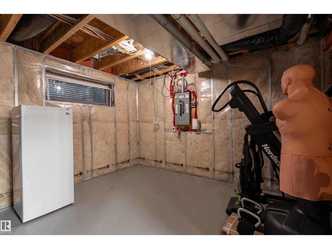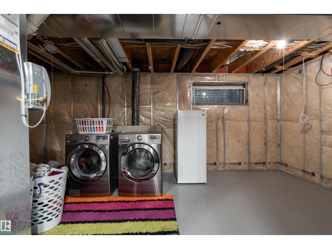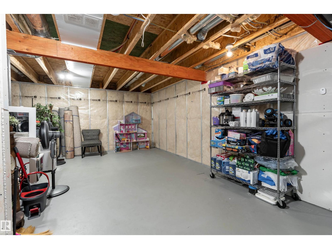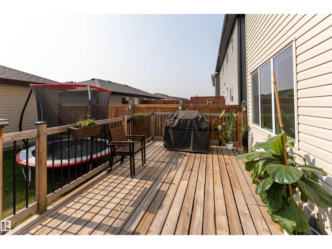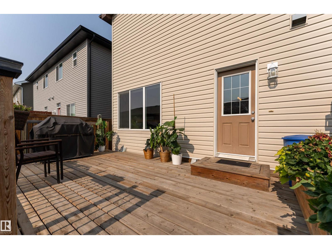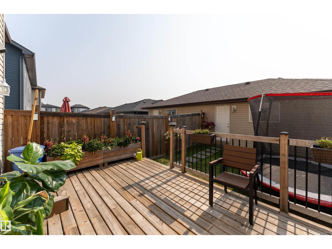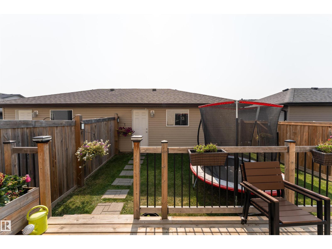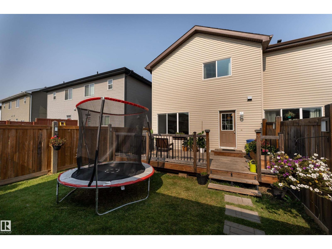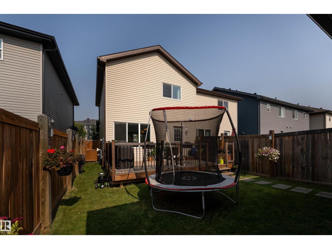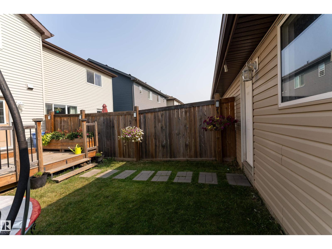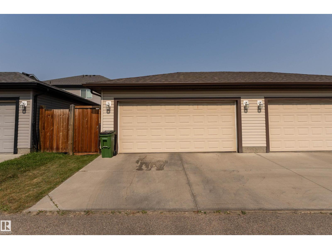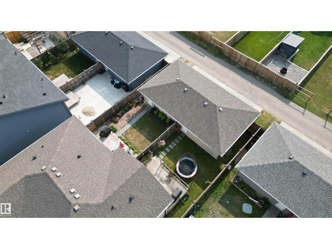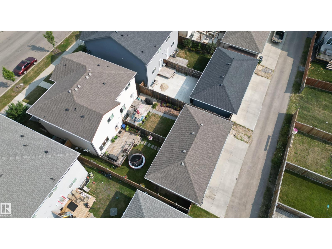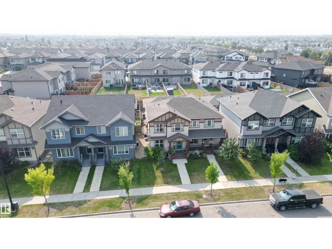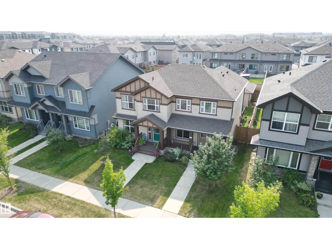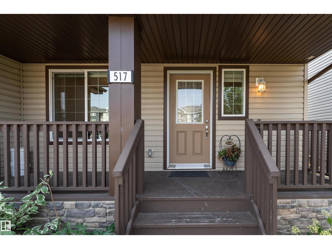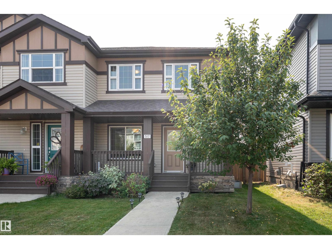Hurry Home
517 Crystallina Nera Dr Nw Edmonton, Alberta T5Z 0P6
Interested?
Please contact us for more information about this property.
$435,000
Welcome to this charming 3 bedroom, 2.5 bathroom half duplex in the family-friendly community of Crystallina Nera West. The main floor features an open-concept layout with a front dining area that flows into the spacious kitchen offering a center island with eating bar, plenty of storage, stainless steel appliances, and a pantry. Bright living room, filled with natural light from large windows and a convenient 2-piece bathroom completes the main level. Upstairs, you’ll find 3 bedrooms including a generous primary suite with a walk-in closet and 3-piece ensuite. The basement is unfinished and ready for your personal touch. Enjoy the fully fenced backyard with deck, perfect for relaxing or entertaining, plus a detached double garage. Close to playgrounds, schools, and all amenities, this home is a great choice for families or first-time buyers. (id:58723)
Open House
This property has open houses!
3:00 pm
Ends at:5:00 pm
3:00 pm
Ends at:5:00 pm
Property Details
| MLS® Number | E4457218 |
| Property Type | Single Family |
| Neigbourhood | Crystallina Nera West |
| AmenitiesNearBy | Playground, Schools, Shopping |
| Features | Flat Site |
| ParkingSpaceTotal | 4 |
| Structure | Deck, Porch |
Building
| BathroomTotal | 3 |
| BedroomsTotal | 3 |
| Appliances | Dishwasher, Dryer, Microwave Range Hood Combo, Refrigerator, Stove, Washer |
| BasementDevelopment | Unfinished |
| BasementType | Full (unfinished) |
| ConstructedDate | 2016 |
| ConstructionStyleAttachment | Semi-detached |
| HalfBathTotal | 1 |
| HeatingType | Forced Air |
| StoriesTotal | 2 |
| SizeInterior | 1297 Sqft |
| Type | Duplex |
Parking
| Detached Garage |
Land
| Acreage | No |
| FenceType | Fence |
| LandAmenities | Playground, Schools, Shopping |
| SizeIrregular | 269.81 |
| SizeTotal | 269.81 M2 |
| SizeTotalText | 269.81 M2 |
Rooms
| Level | Type | Length | Width | Dimensions |
|---|---|---|---|---|
| Main Level | Living Room | 3.73 m | 3.82 m | 3.73 m x 3.82 m |
| Main Level | Dining Room | 4.13 m | 3.24 m | 4.13 m x 3.24 m |
| Main Level | Kitchen | 3.59 m | 4.2 m | 3.59 m x 4.2 m |
| Upper Level | Primary Bedroom | 3.6 m | 3.91 m | 3.6 m x 3.91 m |
| Upper Level | Bedroom 2 | 3.11 m | 3.3 m | 3.11 m x 3.3 m |
| Upper Level | Bedroom 3 | 2.62 m | 3.3 m | 2.62 m x 3.3 m |


