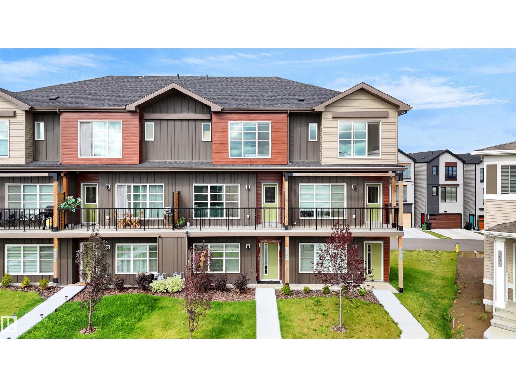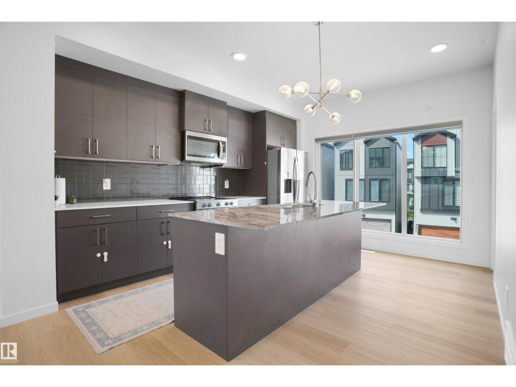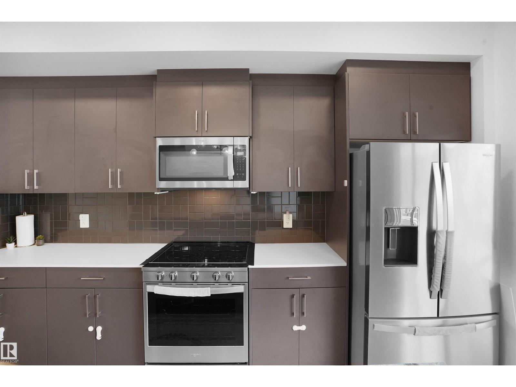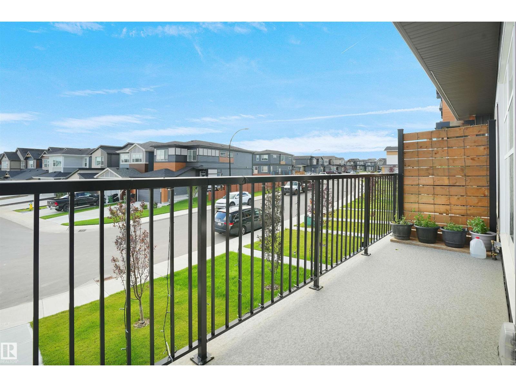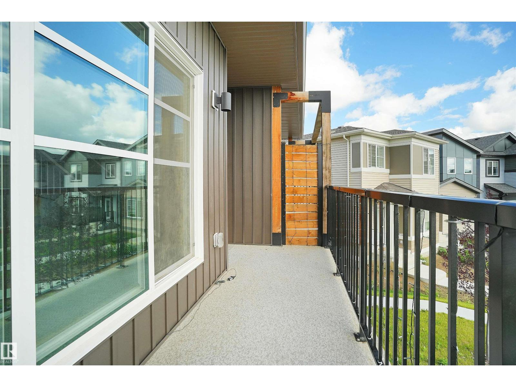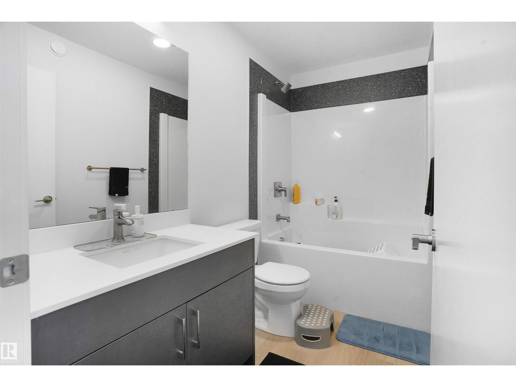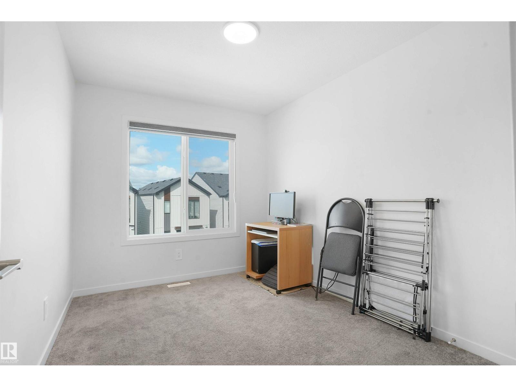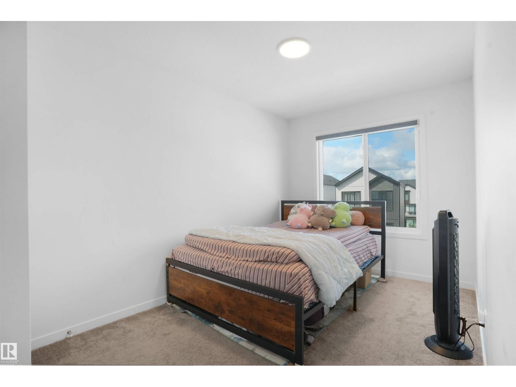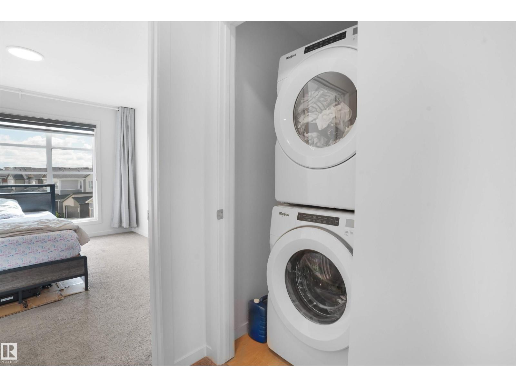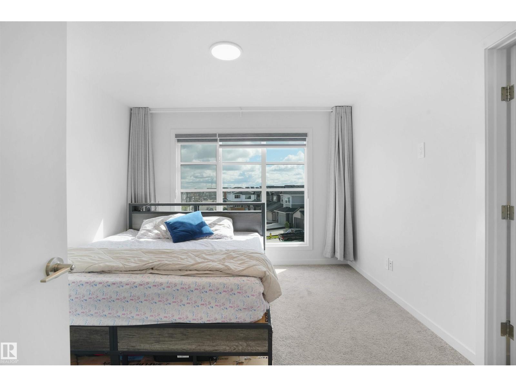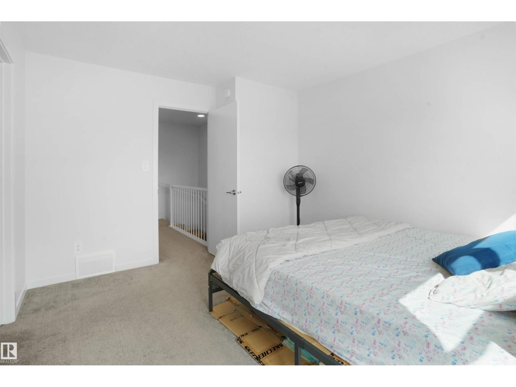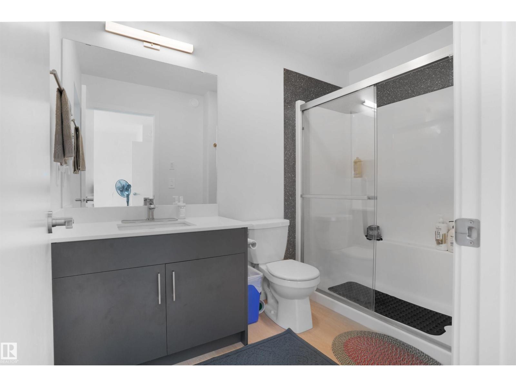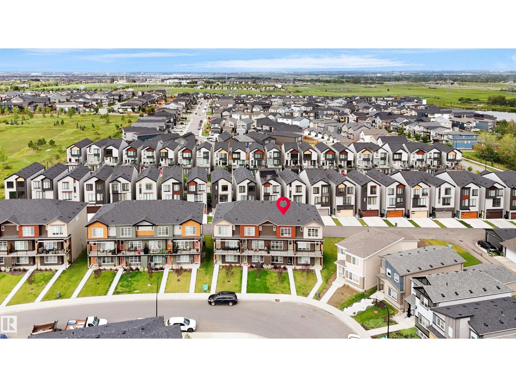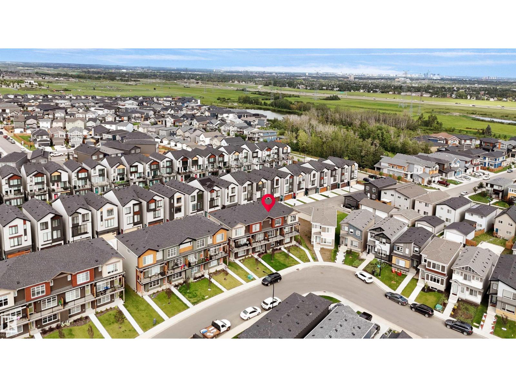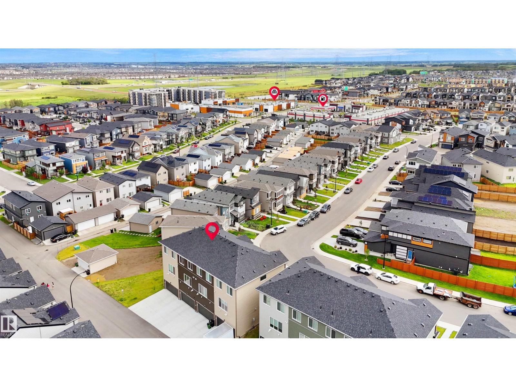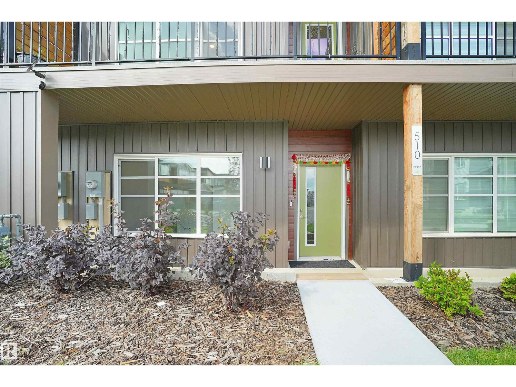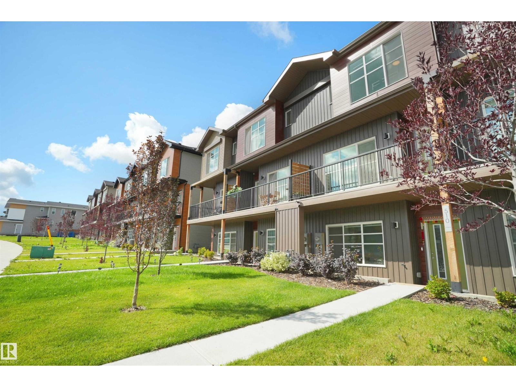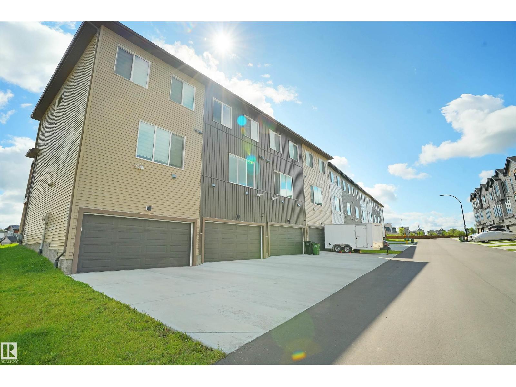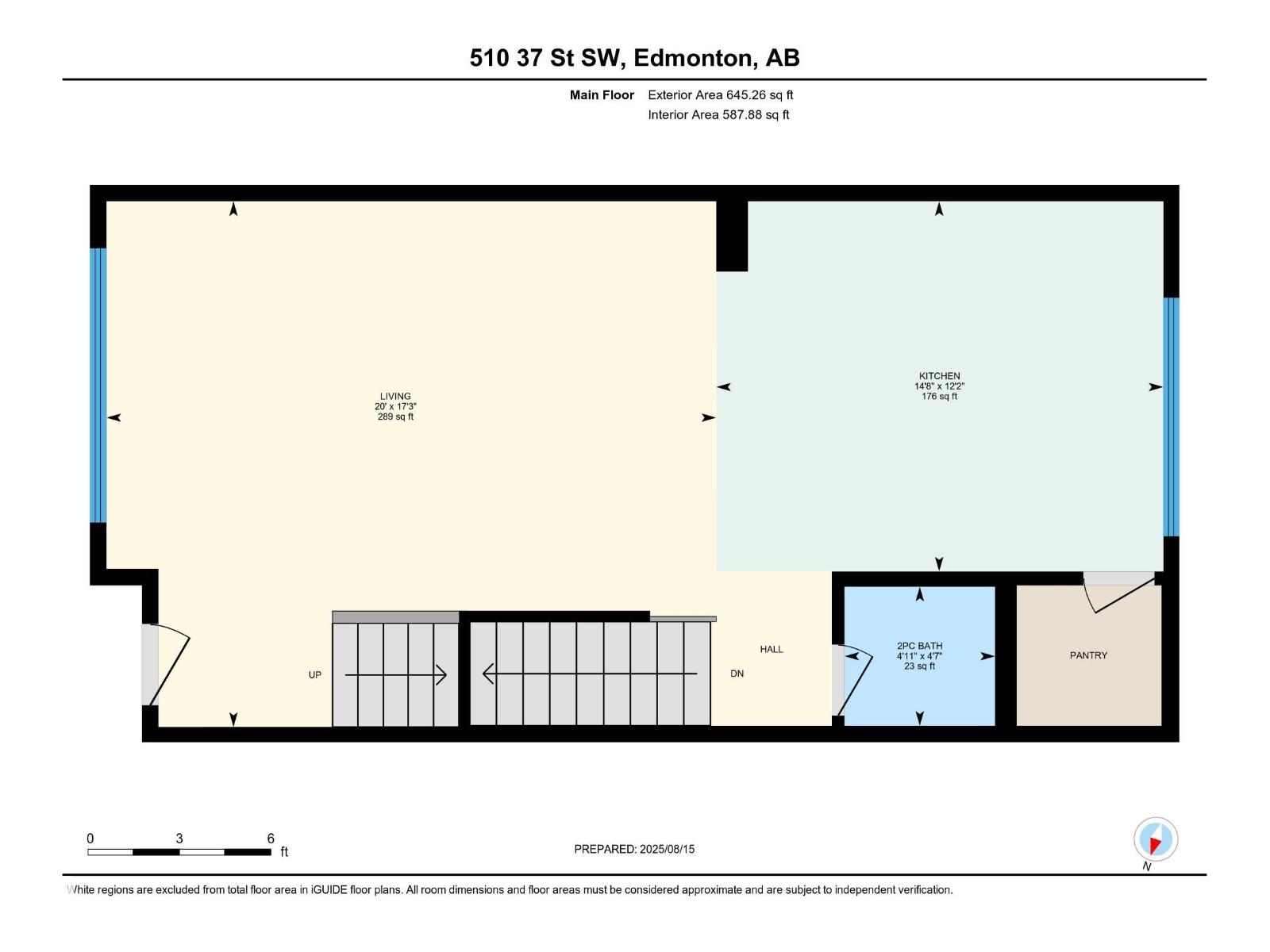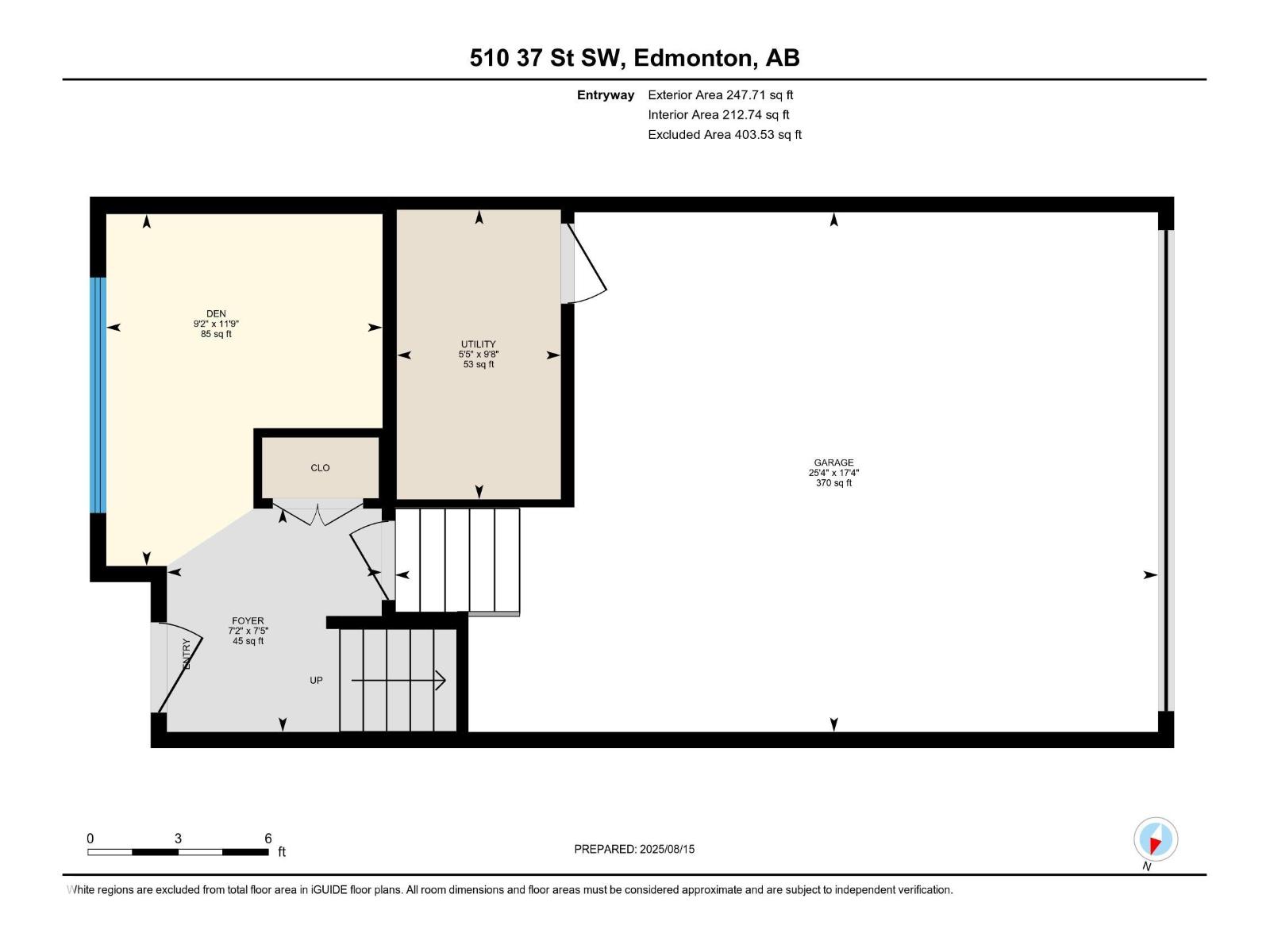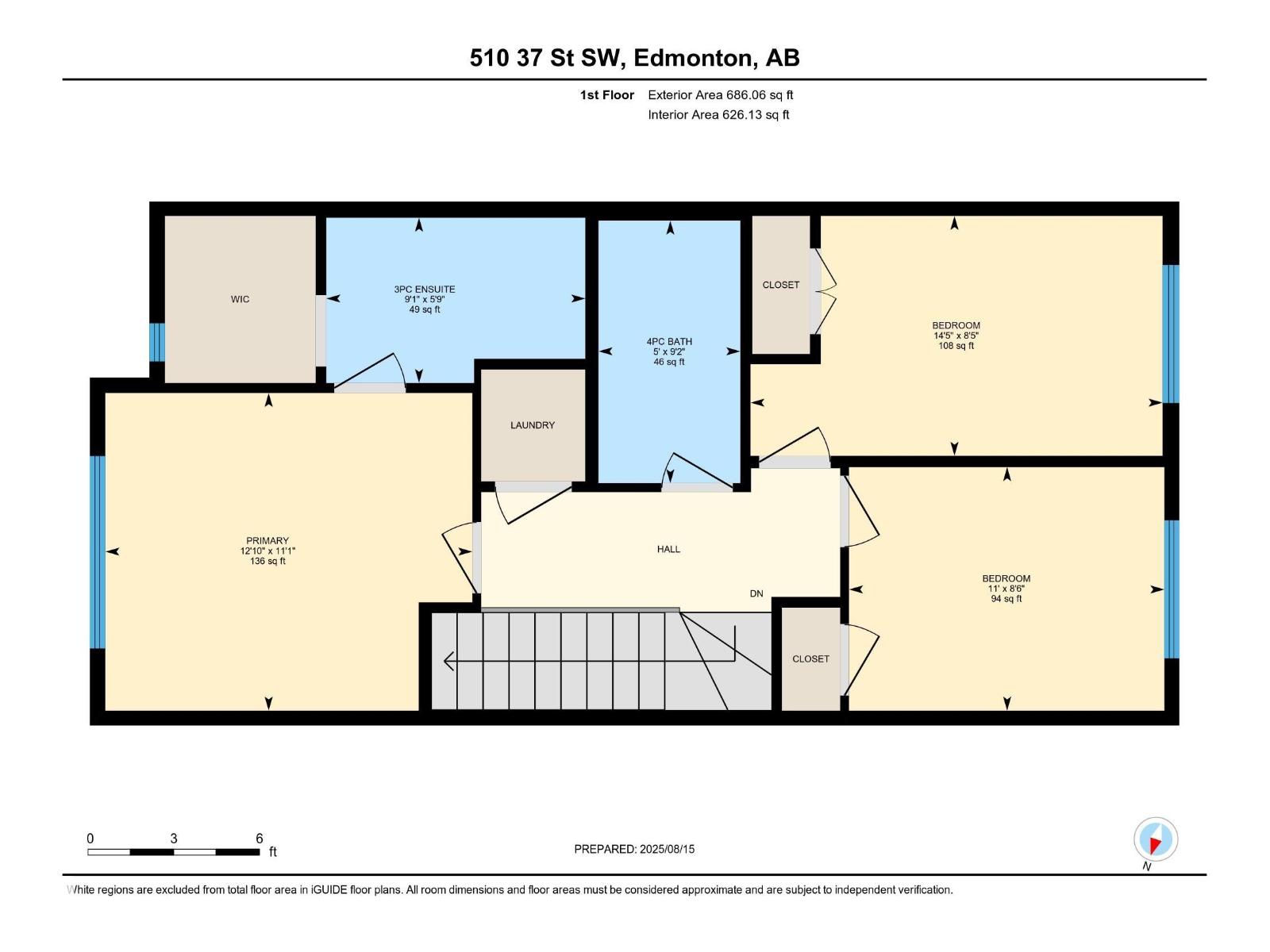3 Bedroom
3 Bathroom
1579 sqft
Forced Air
$405,000
NO CONDO FEES Modern Townhouse in Prime Location! Discover this impressive 3 bedroom + den, 2.5 bath townhome featuring upgraded appliances, stylish modern finishes, and a bright open-concept layout with oversized windows that flood the space with natural light. Enjoy the convenience of a double-car attached garage PLUS a massive parking pad, giving you plenty of room for extra vehicles or guests. Step out onto the large balcony with gas line hookup, perfect for BBQs and relaxing summer evenings. Ideally situated within walking distance to a park, and just a 5-minute drive to Anthony Henday and major amenities, this home offers unbeatable convenience and lifestyle. A fantastic opportunity for first-time home buyers and savvy investors alike — move-in ready and packed with value! (id:58723)
Property Details
|
MLS® Number
|
E4462872 |
|
Property Type
|
Single Family |
|
Neigbourhood
|
Charlesworth |
|
AmenitiesNearBy
|
Playground, Public Transit, Shopping |
|
Features
|
No Animal Home, No Smoking Home |
Building
|
BathroomTotal
|
3 |
|
BedroomsTotal
|
3 |
|
Appliances
|
Dishwasher, Dryer, Microwave Range Hood Combo, Refrigerator, Stove, Washer, Window Coverings |
|
BasementType
|
None |
|
ConstructedDate
|
2023 |
|
ConstructionStyleAttachment
|
Attached |
|
FireProtection
|
Smoke Detectors |
|
HalfBathTotal
|
1 |
|
HeatingType
|
Forced Air |
|
StoriesTotal
|
3 |
|
SizeInterior
|
1579 Sqft |
|
Type
|
Row / Townhouse |
Parking
Land
|
Acreage
|
No |
|
LandAmenities
|
Playground, Public Transit, Shopping |
|
SizeIrregular
|
139.31 |
|
SizeTotal
|
139.31 M2 |
|
SizeTotalText
|
139.31 M2 |
Rooms
| Level |
Type |
Length |
Width |
Dimensions |
|
Lower Level |
Den |
|
|
3.57m x 2.80m |
|
Main Level |
Living Room |
|
|
5.26m x 6.10m |
|
Upper Level |
Primary Bedroom |
|
|
3.39m x 3.91m |
|
Upper Level |
Bedroom 2 |
|
|
2.56m x 4.39m |
|
Upper Level |
Bedroom 3 |
|
|
2.60m x 3.36m |
https://www.realtor.ca/real-estate/29012355/510-37-st-sw-edmonton-charlesworth


