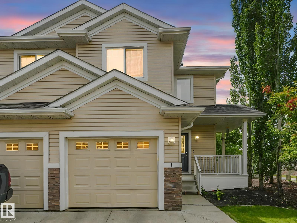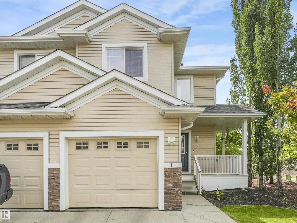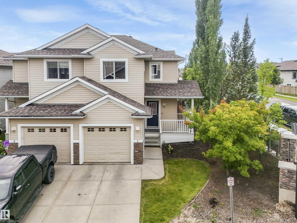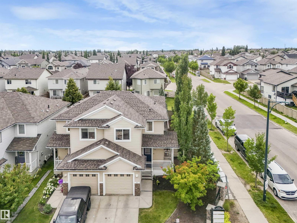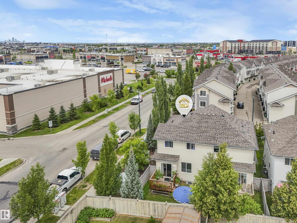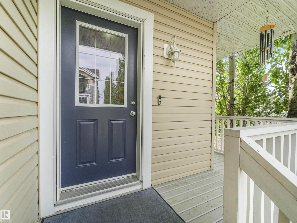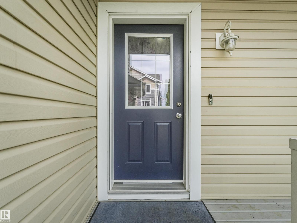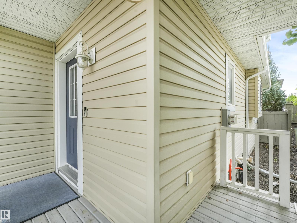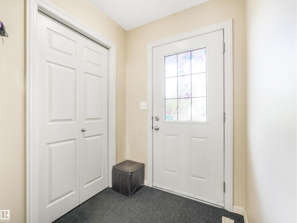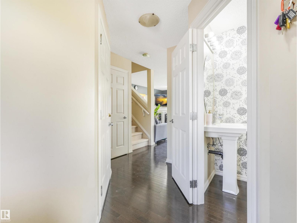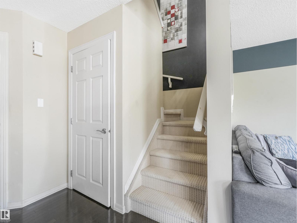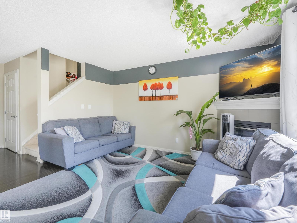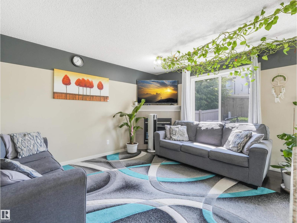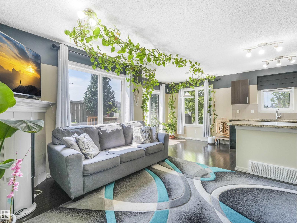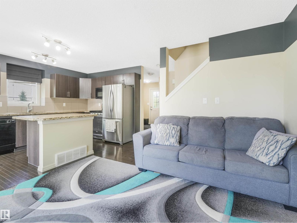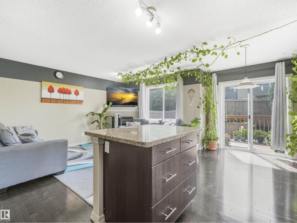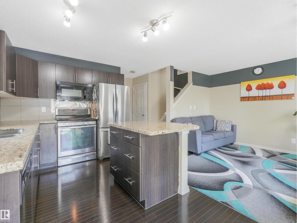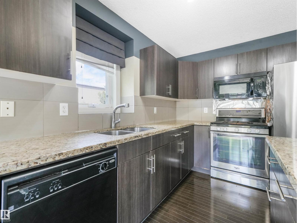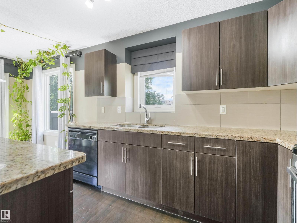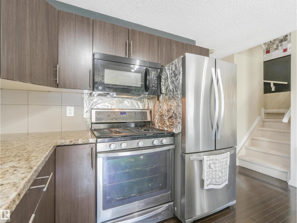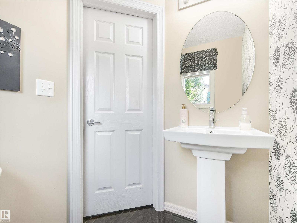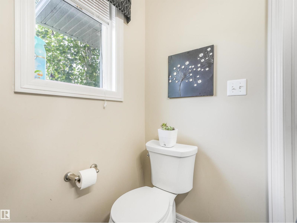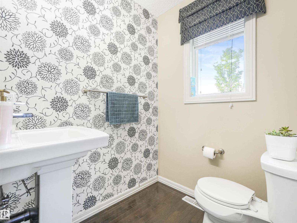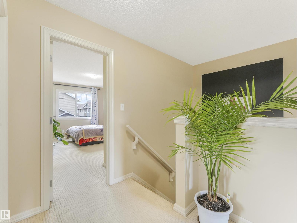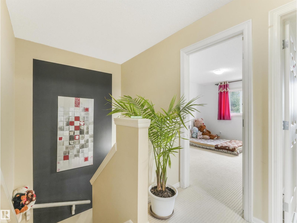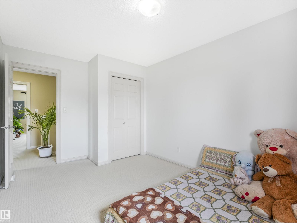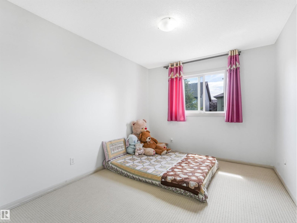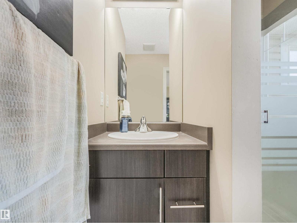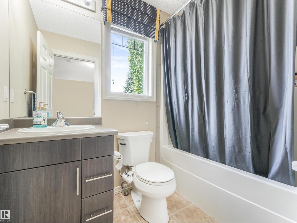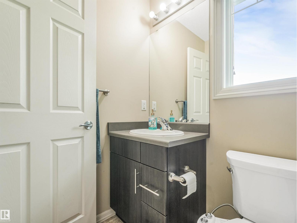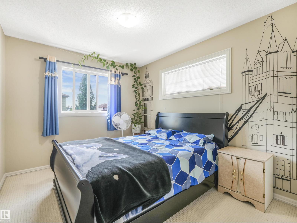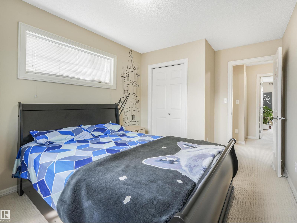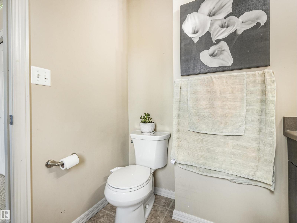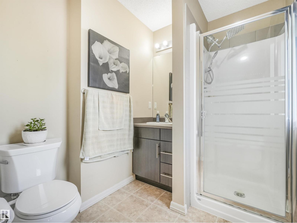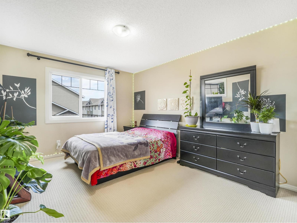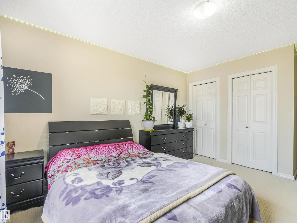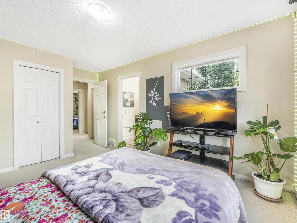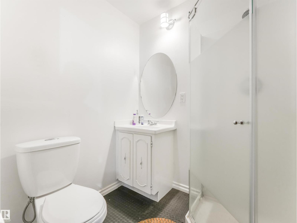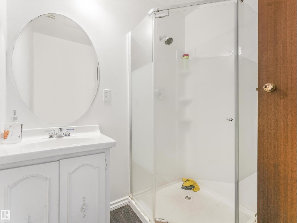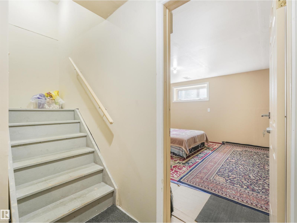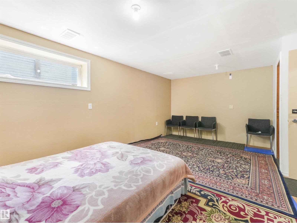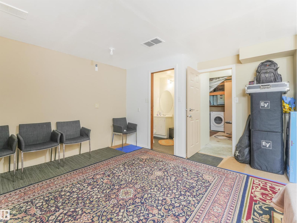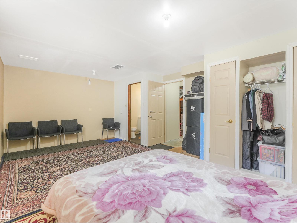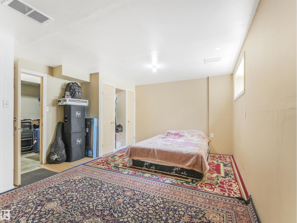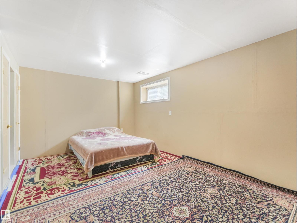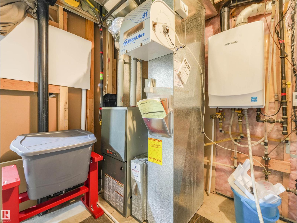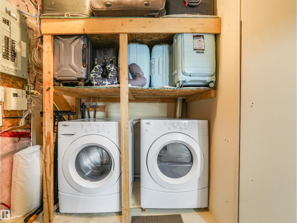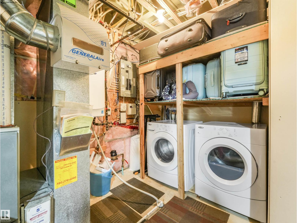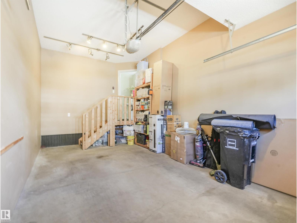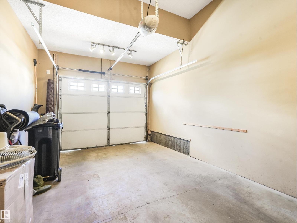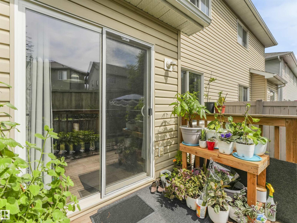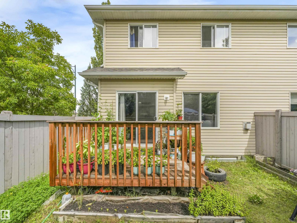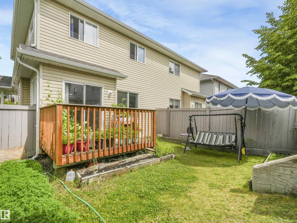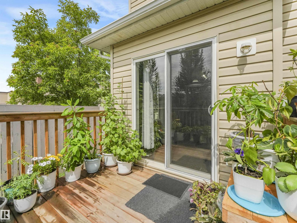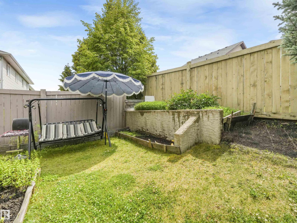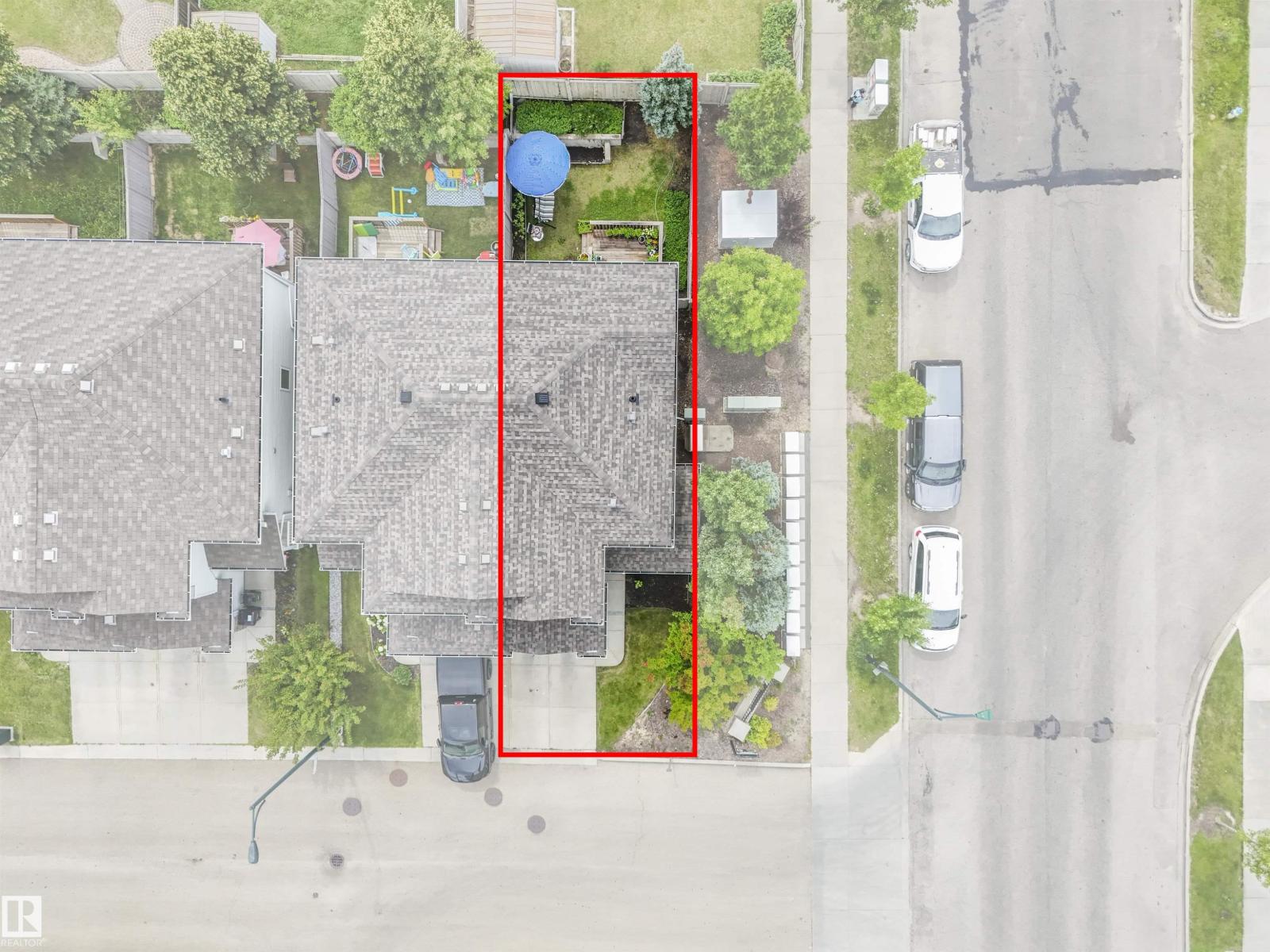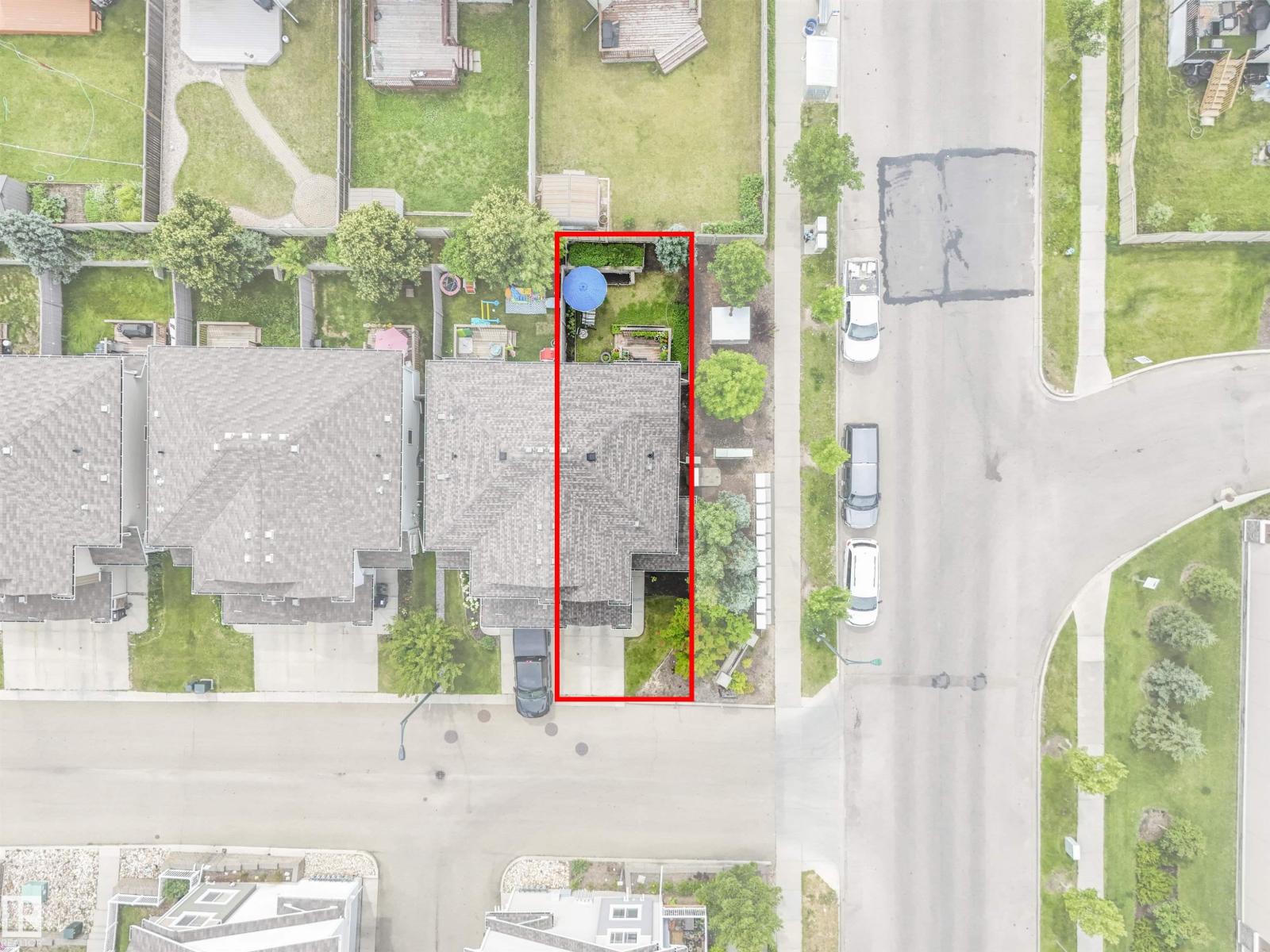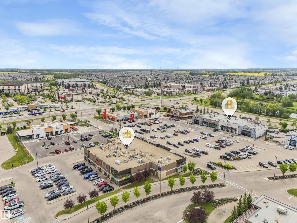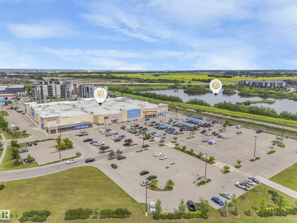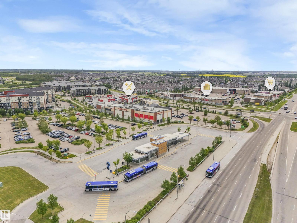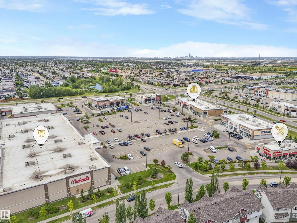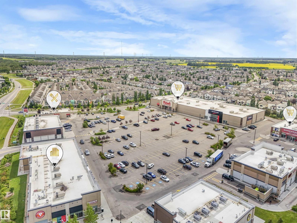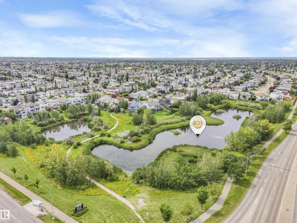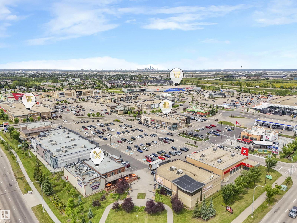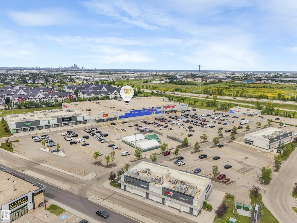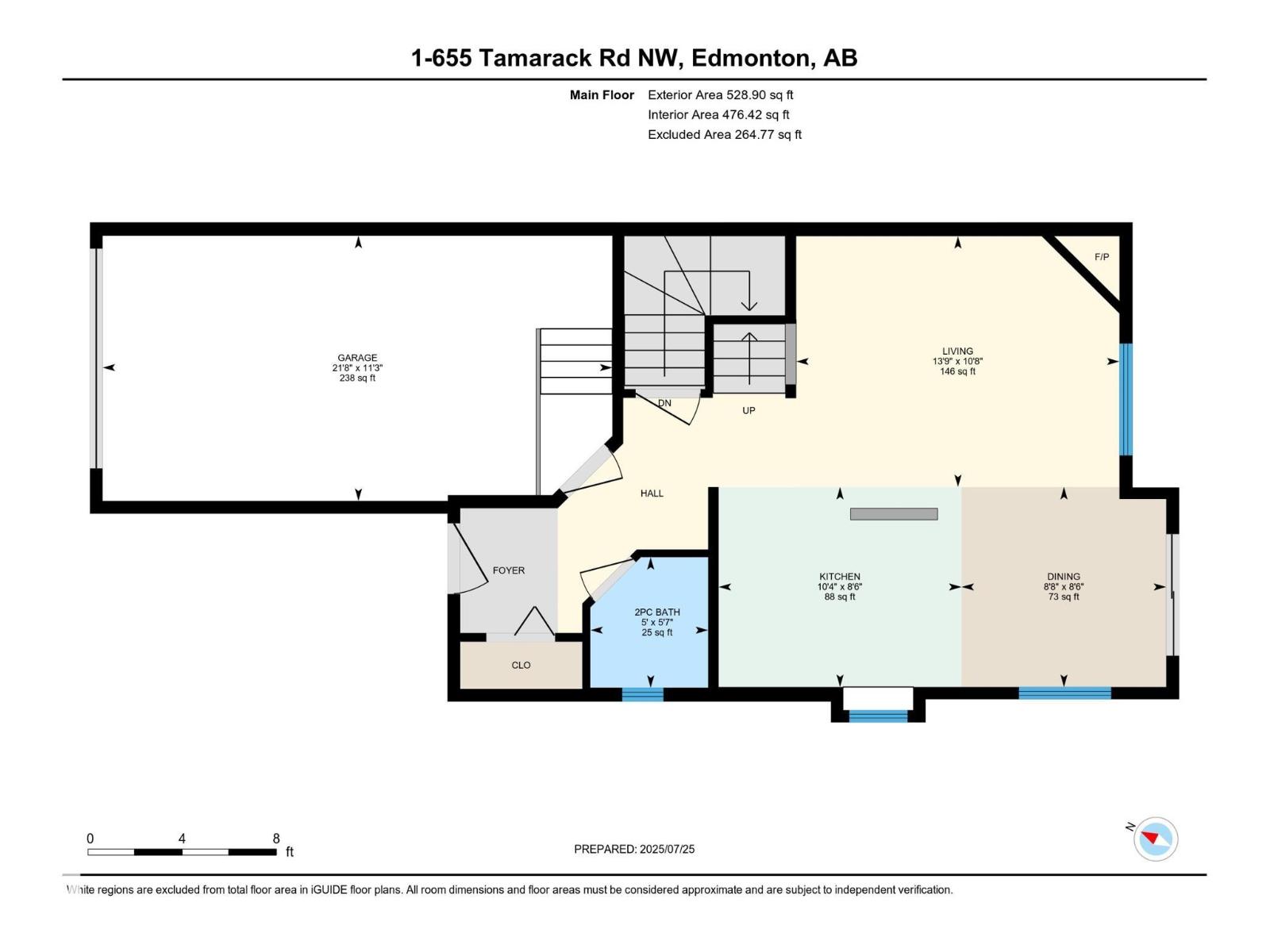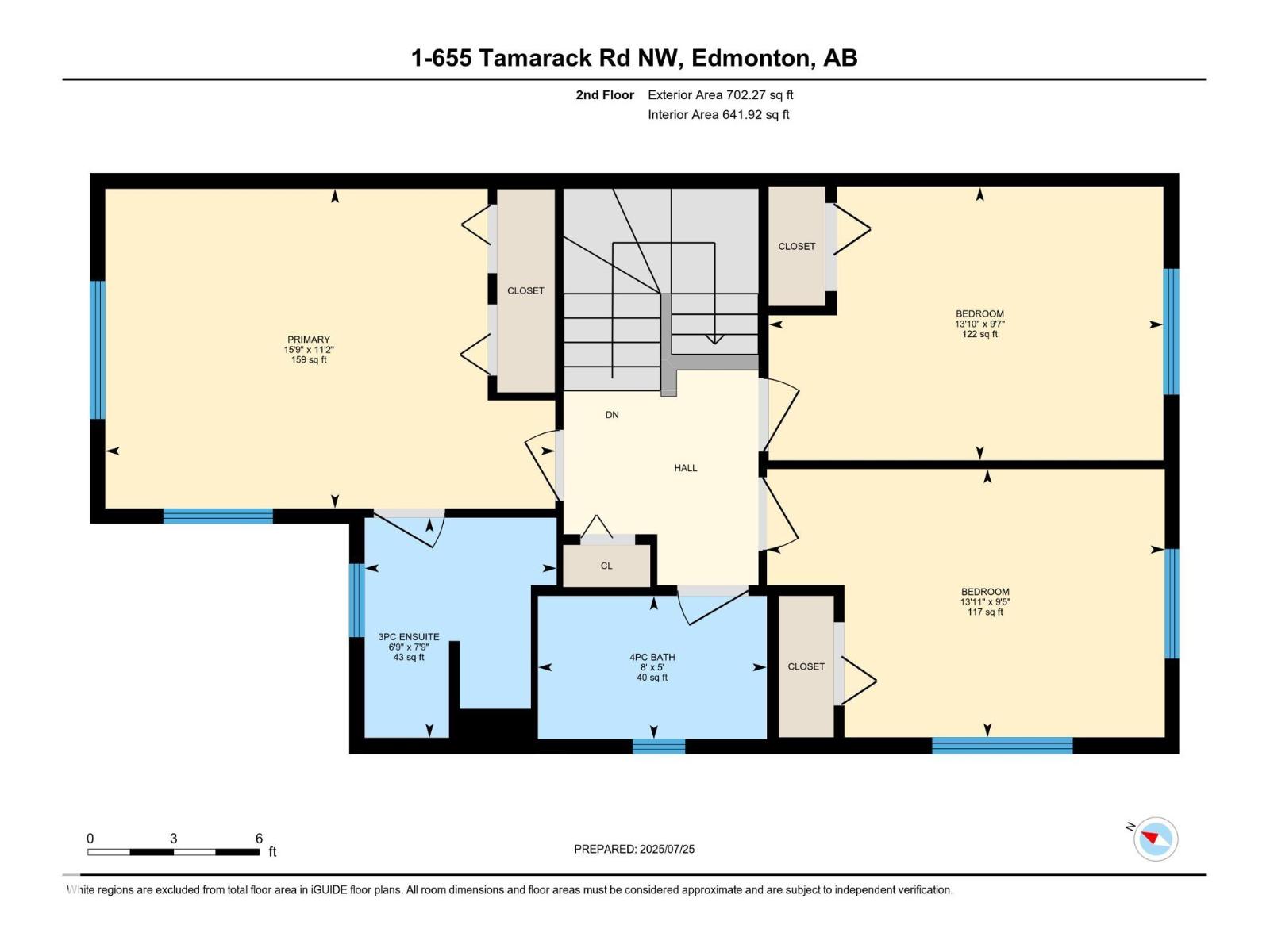Hurry Home
#1 655 Tamarack Rd Nw Edmonton, Alberta T6T 0N4
Interested?
Please contact us for more information about this property.
$349,900Maintenance, Exterior Maintenance, Insurance, Landscaping, Other, See Remarks, Property Management
$280 Monthly
Maintenance, Exterior Maintenance, Insurance, Landscaping, Other, See Remarks, Property Management
$280 MonthlyFORMER SHOW HOME!!!!.......... FIRST TIME HOME BUYER OR INVESTORS ALERT!!!!........ STUNNING CORNER UNIT DUPLEX IN TAMARACK. This METICULOUSLY MAINTAINED 4-BEDS, 3.5-BATHS duplex is perfectly located in the DESIRABLE TAMARACK NEIGHBORHOOD. Featuring BEAUTIFUL HARDWOOD FLOOR, an OPEN-CONCEPT DESIGN, and a WELL-APPOINTED KITCHEN with MODERN FINISHES. The FINISHED BASEMENT offers additional space for a REC ROOM or HOME THEATER. Enjoy a CHARMING FRONT PORCH to unwind, and benefit from a SINGLE ATTACHED GARAGE for convenience and extra storage. Just minutes from PUBLIC TRANSIT, SHOPPING CENTERS, and MAJOR HIGHWAYS, this home offers EASY ACCESS to everything you need. DON’T MISS OUT on this MOVE-IN-READY gem in one of the city’s most SOUGHT-AFTER COMMUNITIES. (id:58723)
Open House
This property has open houses!
1:00 pm
Ends at:3:00 pm
Property Details
| MLS® Number | E4456994 |
| Property Type | Single Family |
| Neigbourhood | Tamarack |
| AmenitiesNearBy | Airport, Playground, Public Transit, Schools, Shopping |
| Features | No Animal Home, No Smoking Home |
| ParkingSpaceTotal | 2 |
| Structure | Porch |
Building
| BathroomTotal | 4 |
| BedroomsTotal | 4 |
| Appliances | Dishwasher, Dryer, Microwave Range Hood Combo, Refrigerator, Stove, Washer, Window Coverings |
| BasementDevelopment | Finished |
| BasementType | Full (finished) |
| ConstructedDate | 2011 |
| ConstructionStyleAttachment | Semi-detached |
| HalfBathTotal | 1 |
| HeatingType | Forced Air |
| StoriesTotal | 2 |
| SizeInterior | 1238 Sqft |
| Type | Duplex |
Parking
| Attached Garage |
Land
| Acreage | No |
| FenceType | Fence |
| LandAmenities | Airport, Playground, Public Transit, Schools, Shopping |
| SizeIrregular | 196.17 |
| SizeTotal | 196.17 M2 |
| SizeTotalText | 196.17 M2 |
Rooms
| Level | Type | Length | Width | Dimensions |
|---|---|---|---|---|
| Basement | Bedroom 4 | 5.64m x 4.06m | ||
| Main Level | Living Room | 3.25m x 4.19m | ||
| Main Level | Dining Room | 2.59m x 2.65m | ||
| Main Level | Kitchen | 2.59m x 3.15m | ||
| Upper Level | Primary Bedroom | 3.42m x 4.81m | ||
| Upper Level | Bedroom 2 | 2.87m x 4.25m | ||
| Upper Level | Bedroom 3 | 2.92m x 4.22m |
https://www.realtor.ca/real-estate/28841116/1-655-tamarack-rd-nw-edmonton-tamarack


