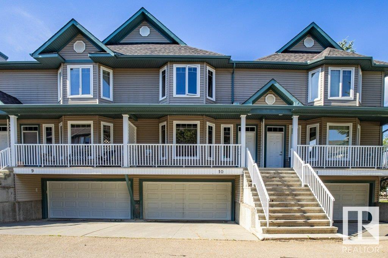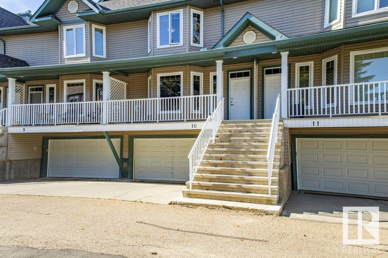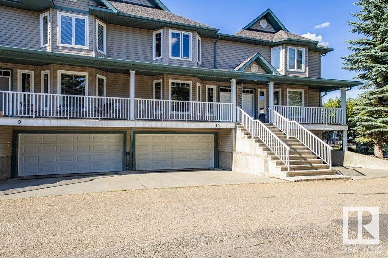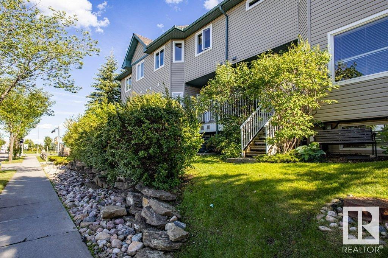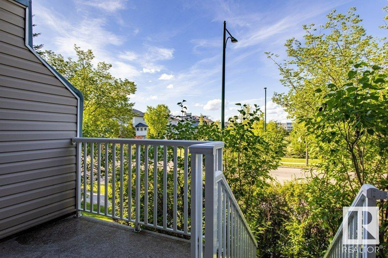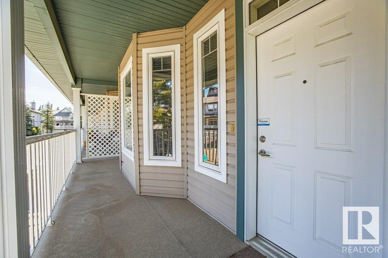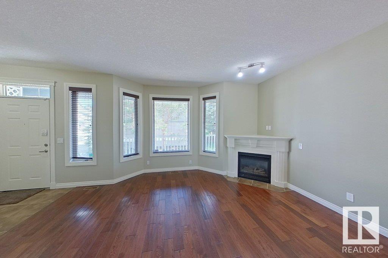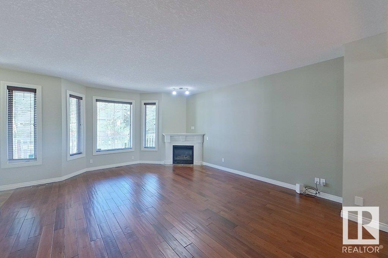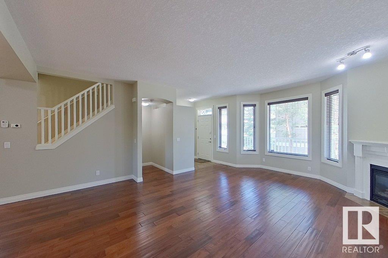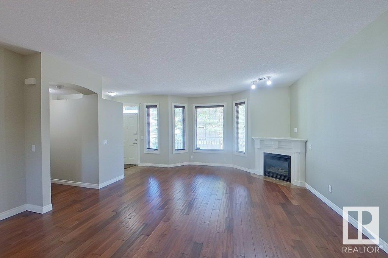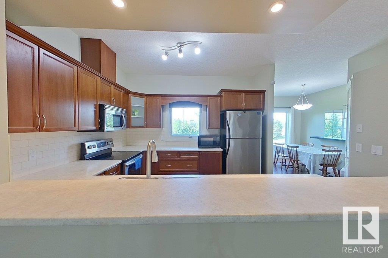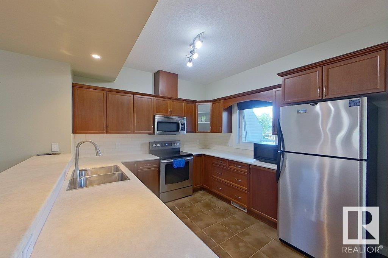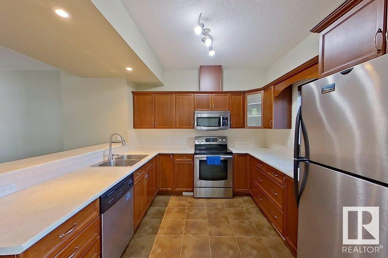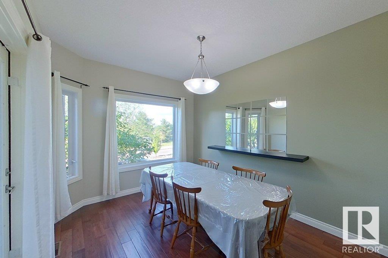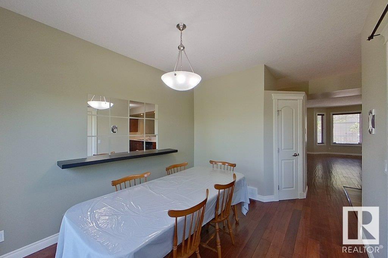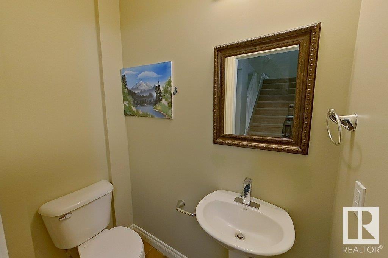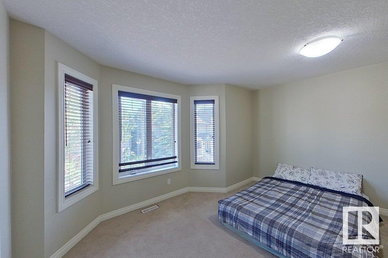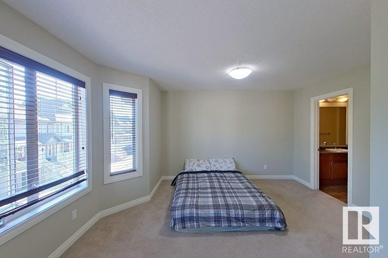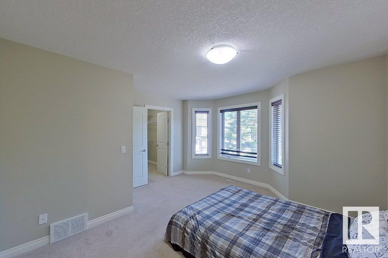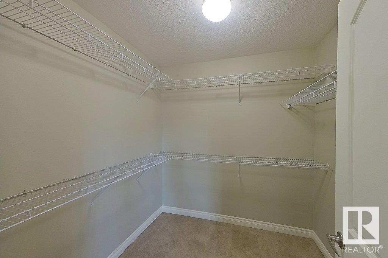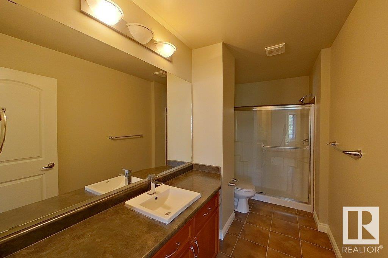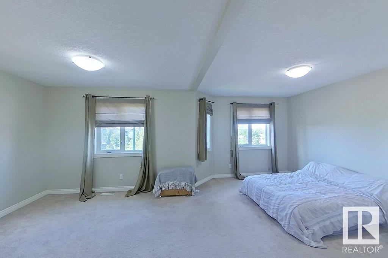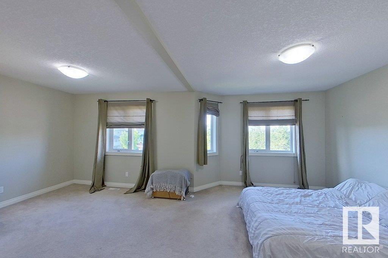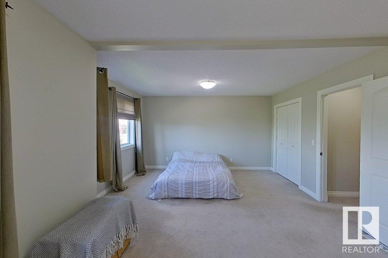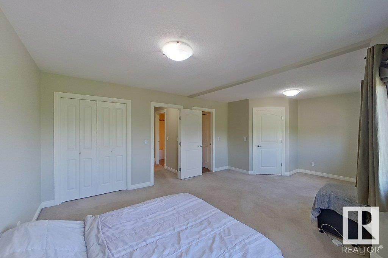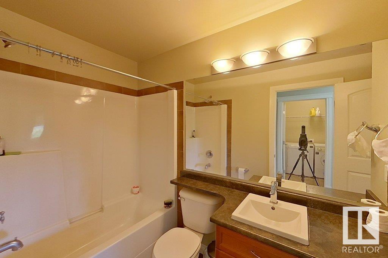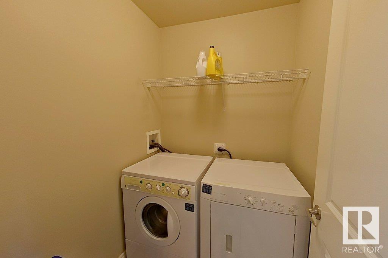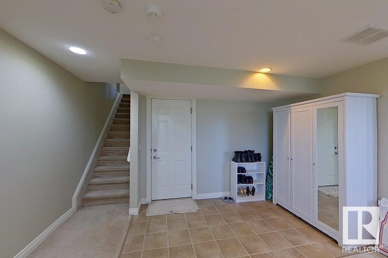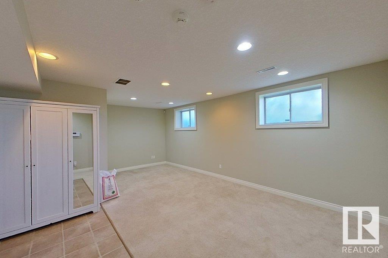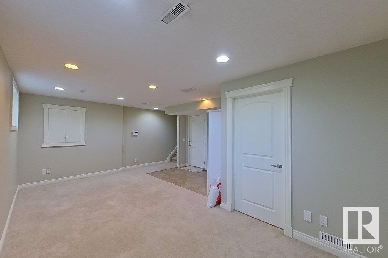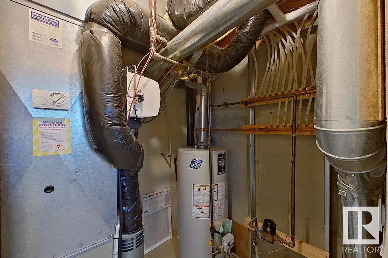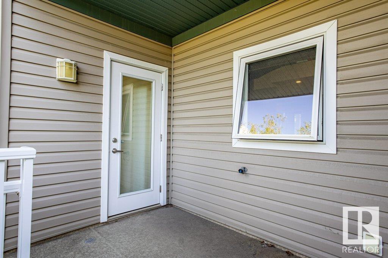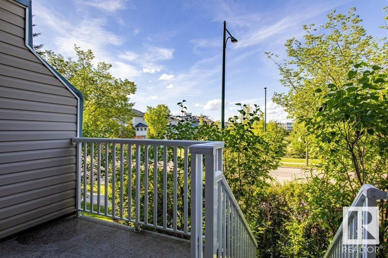Hurry Home
#10 903 Rutherford Rd Sw Sw Edmonton, Alberta T6W 1N9
Interested?
Please contact us for more information about this property.
$369,500Maintenance, Exterior Maintenance, Insurance, Landscaping, Property Management, Other, See Remarks
$412.79 Monthly
Maintenance, Exterior Maintenance, Insurance, Landscaping, Property Management, Other, See Remarks
$412.79 MonthlyNestled in one of the best neighborhoods. This beautifully blended Ventana Woods Townhouse has total living space of 1876 Sq ft , central air conditioning, 2 ensuite bedrooms , convenient laundry with floor drain on the upper level. Large living room with 9' ceiling on the main floor, lots of air and sunshine, hardwood floor, half bathroom, Island bar in the kitchen, chef corner pantry and back splash tile, dinning room beside the window to look over pond across the street. Back door to the Porch, barbecue gas hook up and water pipe to enjoy evening life. Double attached garage, stairs to huge deck at the front entry, recreational room at basement level. Convenient location close to K-9 Johnny Bright school, shopping centre, banks, groceries, restaurants, medical, dental clinics, golf course, quick access to Anthony Henday, QE 2 highway and airport. (id:58723)
Property Details
| MLS® Number | E4447179 |
| Property Type | Single Family |
| Neigbourhood | Rutherford (Edmonton) |
| AmenitiesNearBy | Golf Course, Public Transit, Schools, Shopping |
| Features | Park/reserve, Closet Organizers |
| ParkingSpaceTotal | 4 |
| Structure | Deck, Porch |
Building
| BathroomTotal | 3 |
| BedroomsTotal | 2 |
| Amenities | Ceiling - 9ft |
| Appliances | Dishwasher, Dryer, Garage Door Opener Remote(s), Garage Door Opener, Hood Fan, Refrigerator, Stove, Washer, Window Coverings |
| BasementDevelopment | Finished |
| BasementType | Partial (finished) |
| ConstructedDate | 2003 |
| ConstructionStyleAttachment | Attached |
| CoolingType | Central Air Conditioning |
| FireProtection | Smoke Detectors |
| FireplaceFuel | Gas |
| FireplacePresent | Yes |
| FireplaceType | Unknown |
| HalfBathTotal | 1 |
| HeatingType | Forced Air |
| StoriesTotal | 2 |
| SizeInterior | 1569 Sqft |
| Type | Row / Townhouse |
Parking
| Attached Garage |
Land
| Acreage | No |
| FenceType | Fence |
| LandAmenities | Golf Course, Public Transit, Schools, Shopping |
Rooms
| Level | Type | Length | Width | Dimensions |
|---|---|---|---|---|
| Basement | Recreation Room | 6.22 m | 4.67 m | 6.22 m x 4.67 m |
| Basement | Utility Room | 2.07 m | 1.9 m | 2.07 m x 1.9 m |
| Main Level | Living Room | 5.25 m | 6.83 m | 5.25 m x 6.83 m |
| Main Level | Dining Room | 3.09 m | 3.7 m | 3.09 m x 3.7 m |
| Main Level | Kitchen | 3.34 m | 3.04 m | 3.34 m x 3.04 m |
| Upper Level | Primary Bedroom | 4.25 m | 4.28 m | 4.25 m x 4.28 m |
| Upper Level | Bedroom 2 | 6.48 m | 4.26 m | 6.48 m x 4.26 m |
https://www.realtor.ca/real-estate/28591723/10-903-rutherford-rd-sw-sw-edmonton-rutherford-edmonton


