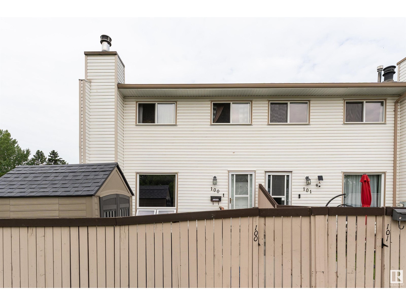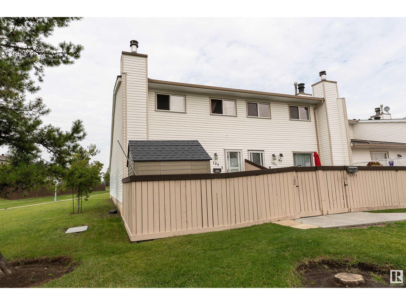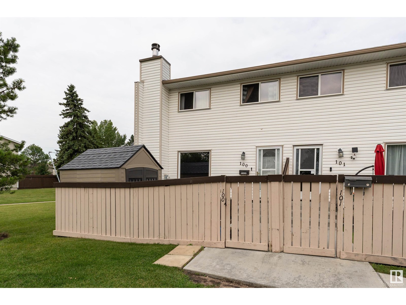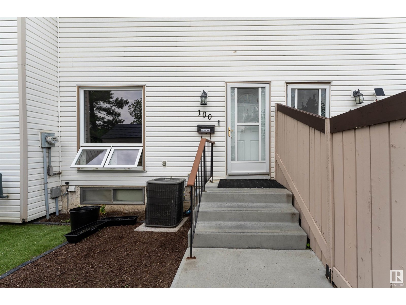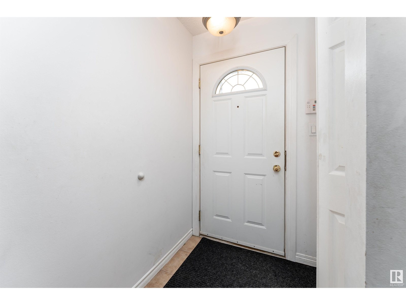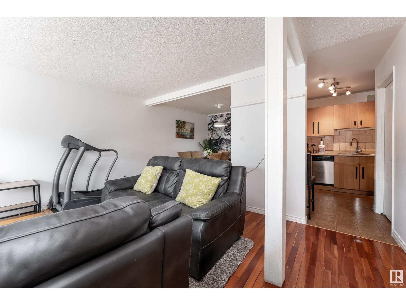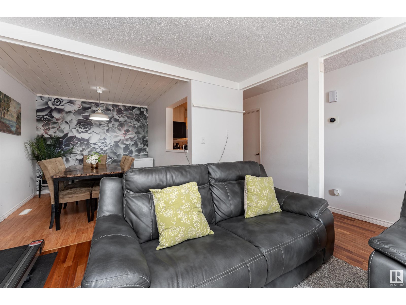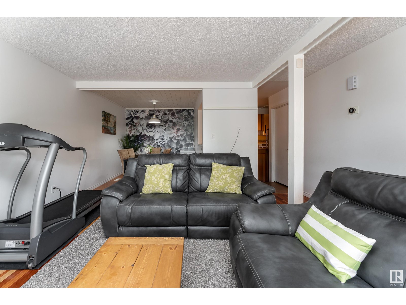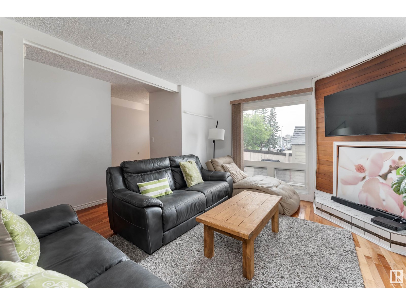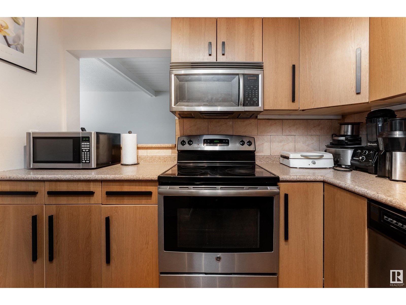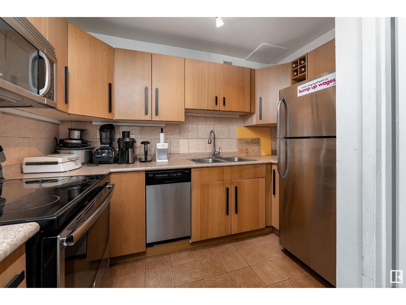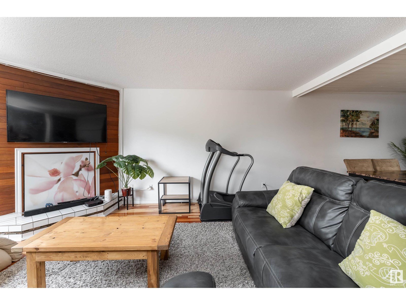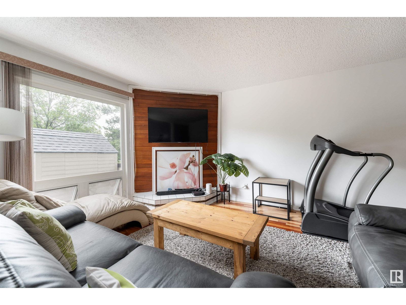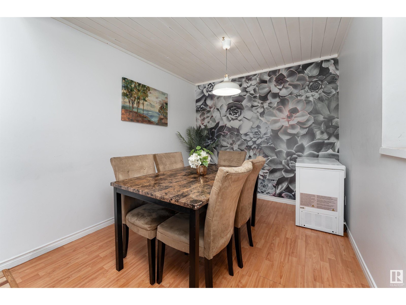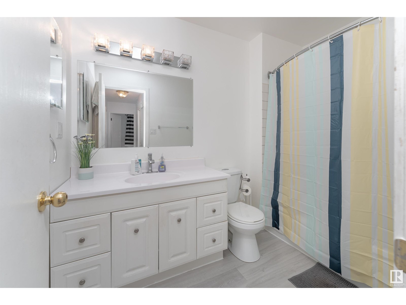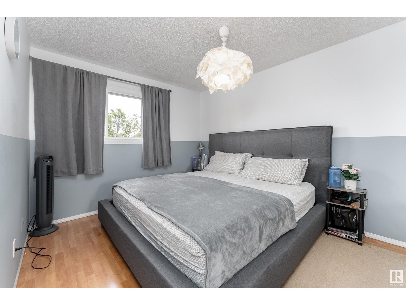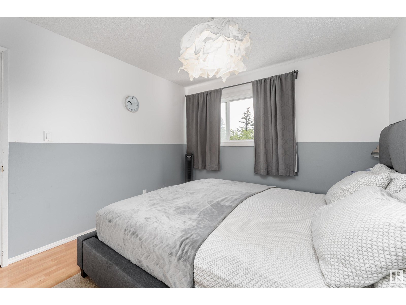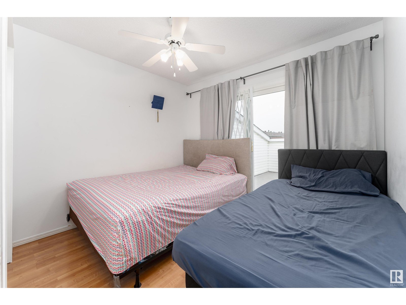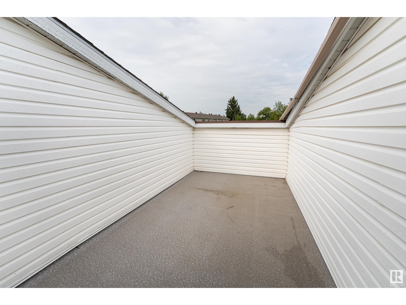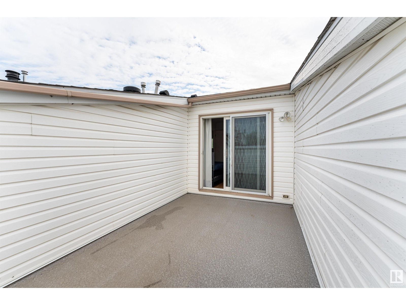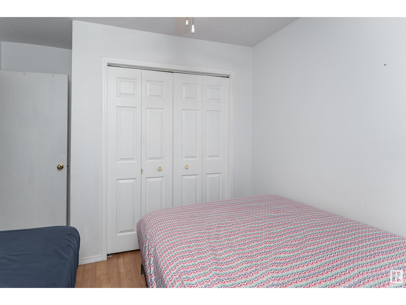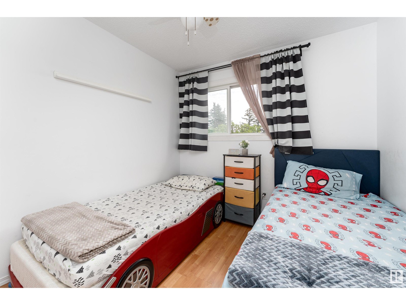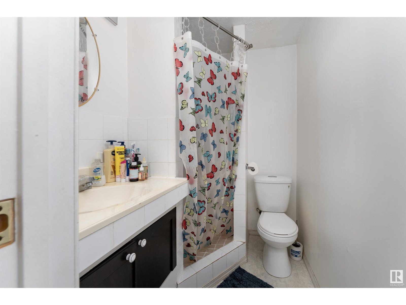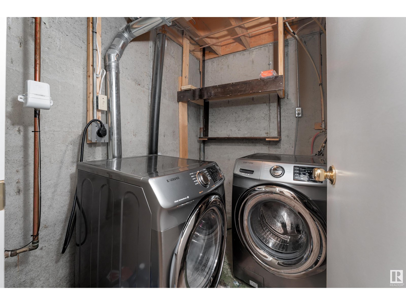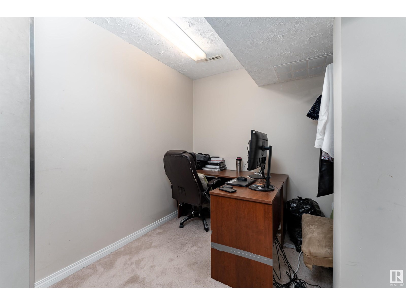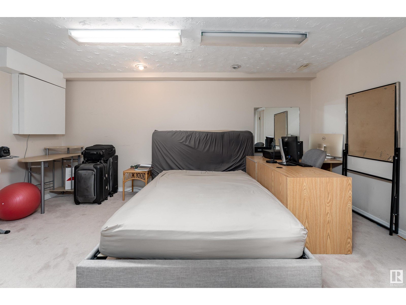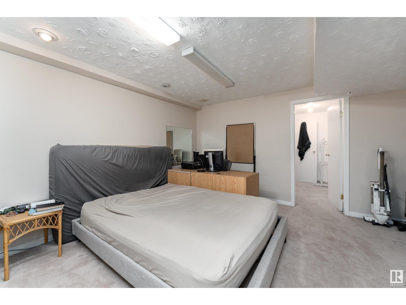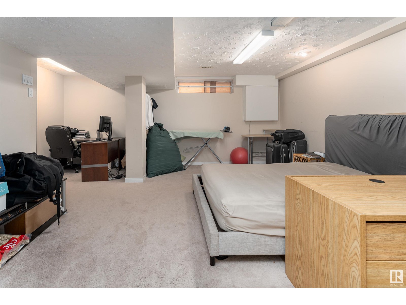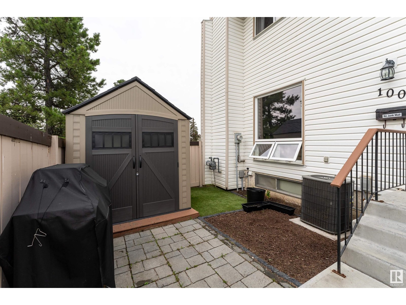Hurry Home
100 Marlborough Pl Nw Edmonton, Alberta T5T 1Y6
Interested?
Please contact us for more information about this property.
$229,000Maintenance, Exterior Maintenance, Landscaping, Other, See Remarks, Property Management
$324 Monthly
Maintenance, Exterior Maintenance, Landscaping, Other, See Remarks, Property Management
$324 MonthlyWelcome Home. Be inspired by this functional and budget friendly 3 bedrooms 2 Full bathrooms fully finished basement corner End unit Townhouse located in the desirable and convenient location of Ormsby Place. Located approximately 5 mins from the World renowned West Edmonton Mall, just few minutes walk from public transportation, Safeway, Shoppers drug mart, schools, YMCA and parks . This home has tons of features Roof top patio/ Balcony, Wood Burning Fire Place and a private east facing yard with direct main road access making the unit feel like a detached single family Residence. Enjoy the beautiful hardwood flooring on the main floor, landscaped yard and under the cabinet lighting in the kitchen. The property has a central air conditioning unit. This home is ideal for first time buyers, a small family with children and those looking to downsize in a quiet community. (id:58723)
Property Details
| MLS® Number | E4450006 |
| Property Type | Single Family |
| Neigbourhood | Ormsby Place |
| AmenitiesNearBy | Golf Course, Playground, Public Transit, Schools, Shopping |
| Features | Corner Site, No Smoking Home |
| Structure | Patio(s) |
Building
| BathroomTotal | 2 |
| BedroomsTotal | 3 |
| Amenities | Vinyl Windows |
| Appliances | Dishwasher, Dryer, Microwave Range Hood Combo, Refrigerator, Storage Shed, Stove, Washer |
| BasementDevelopment | Finished |
| BasementType | Full (finished) |
| ConstructedDate | 1977 |
| ConstructionStyleAttachment | Attached |
| CoolingType | Central Air Conditioning |
| FireplaceFuel | Wood |
| FireplacePresent | Yes |
| FireplaceType | Unknown |
| HeatingType | Forced Air |
| StoriesTotal | 2 |
| SizeInterior | 1139 Sqft |
| Type | Row / Townhouse |
Parking
| Stall |
Land
| Acreage | No |
| FenceType | Fence |
| LandAmenities | Golf Course, Playground, Public Transit, Schools, Shopping |
| SizeIrregular | 256.4 |
| SizeTotal | 256.4 M2 |
| SizeTotalText | 256.4 M2 |
Rooms
| Level | Type | Length | Width | Dimensions |
|---|---|---|---|---|
| Basement | Family Room | 4.6 m | 4.98 m | 4.6 m x 4.98 m |
| Main Level | Living Room | 3.68 m | 5.11 m | 3.68 m x 5.11 m |
| Main Level | Dining Room | 2.67 m | 3.02 m | 2.67 m x 3.02 m |
| Main Level | Kitchen | 3.07 m | 3.02 m | 3.07 m x 3.02 m |
| Upper Level | Primary Bedroom | 3.07 m | 3.86 m | 3.07 m x 3.86 m |
| Upper Level | Bedroom 2 | 2.69 m | 2.72 m | 2.69 m x 2.72 m |
| Upper Level | Bedroom 3 | 3.07 m | 3.28 m | 3.07 m x 3.28 m |
https://www.realtor.ca/real-estate/28659867/100-marlborough-pl-nw-edmonton-ormsby-place


