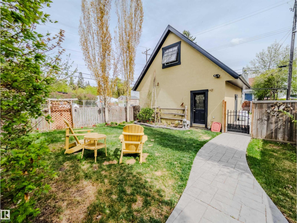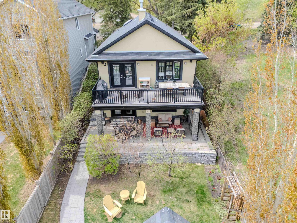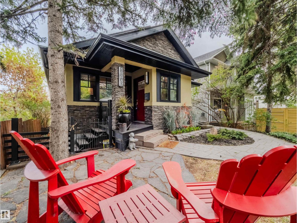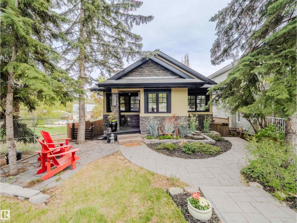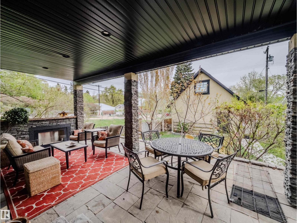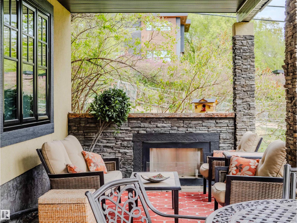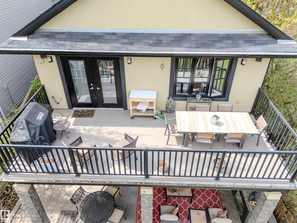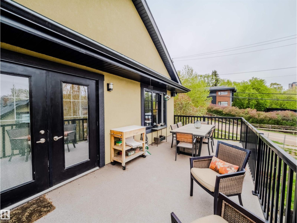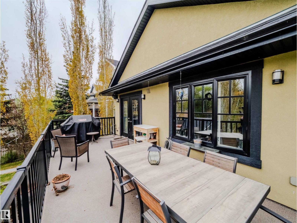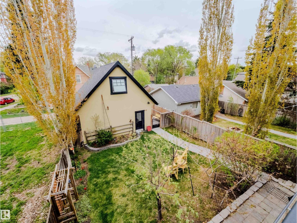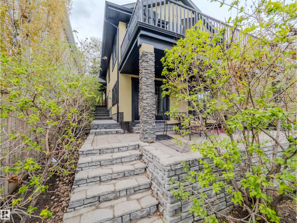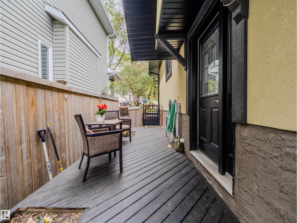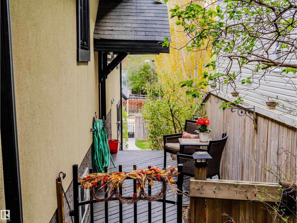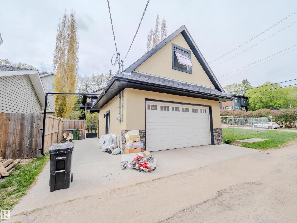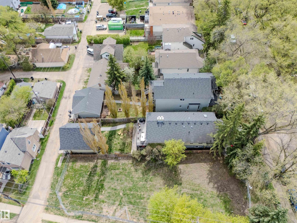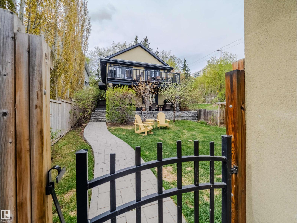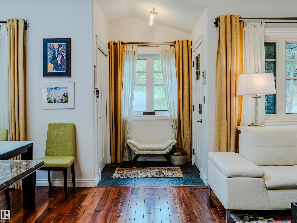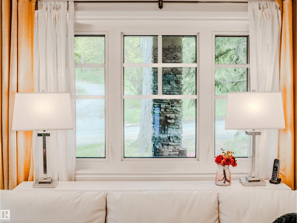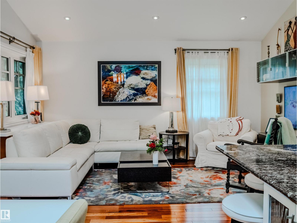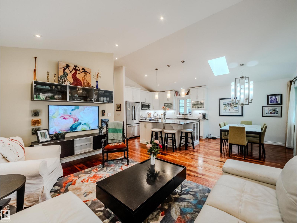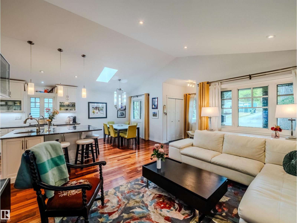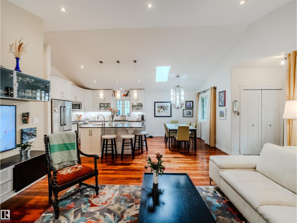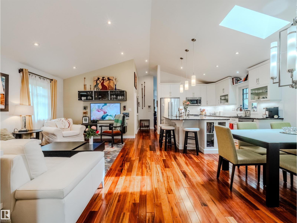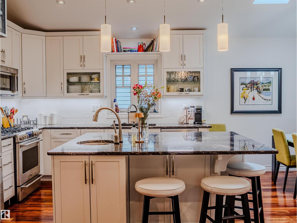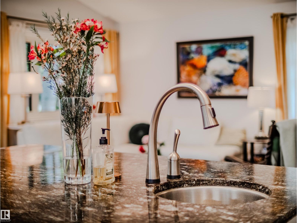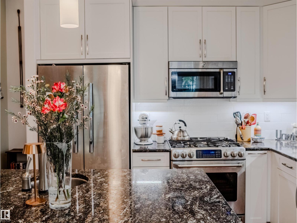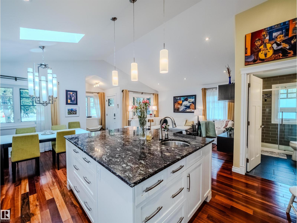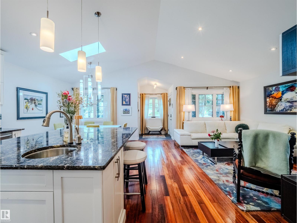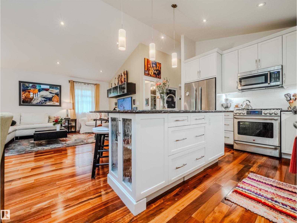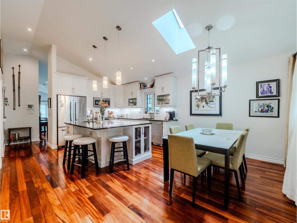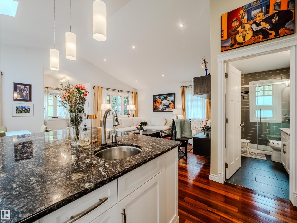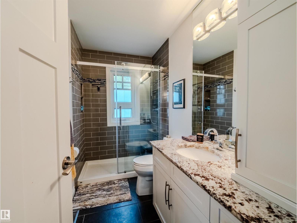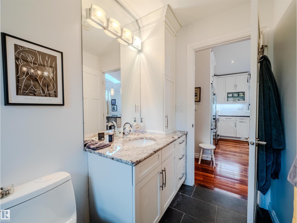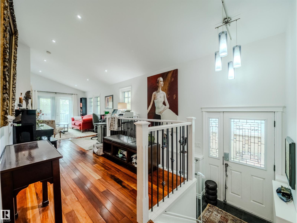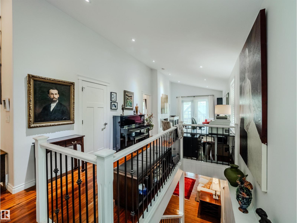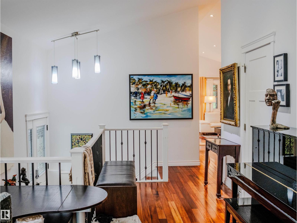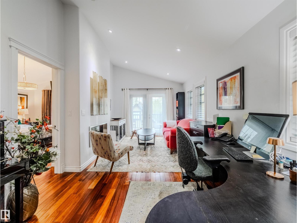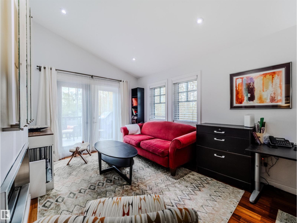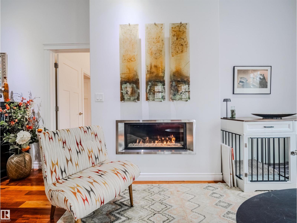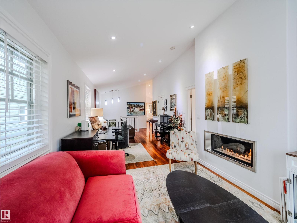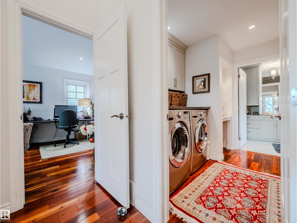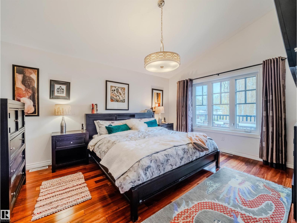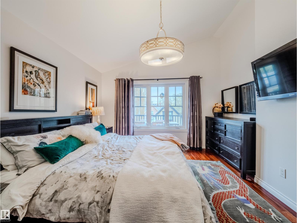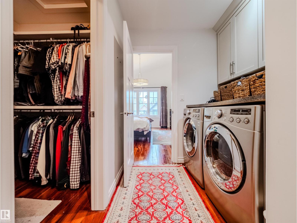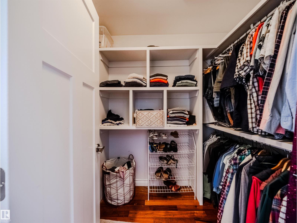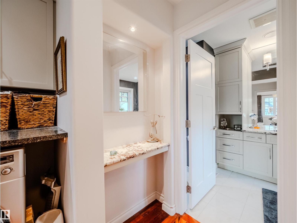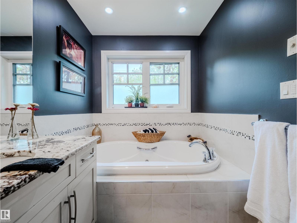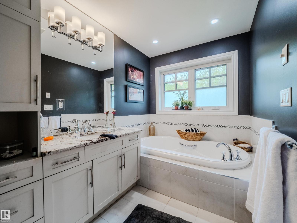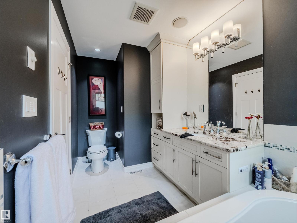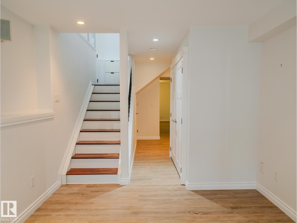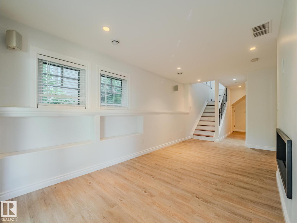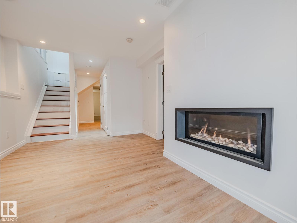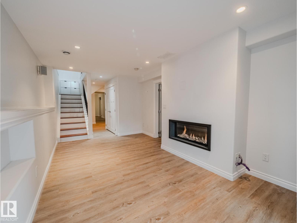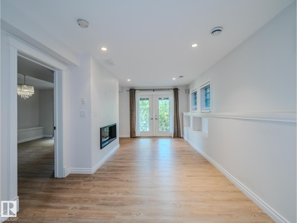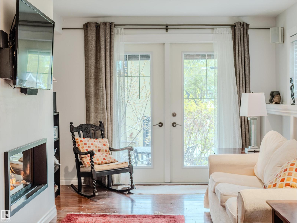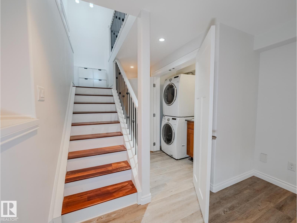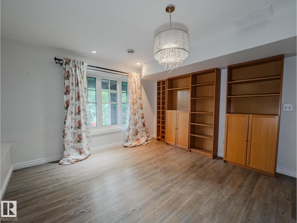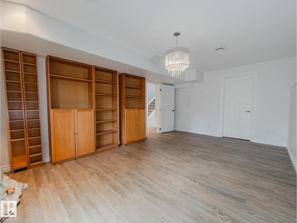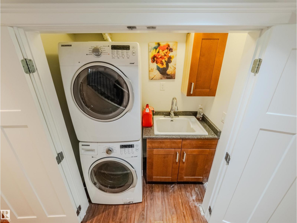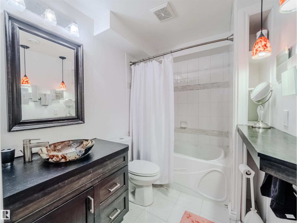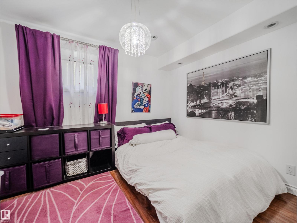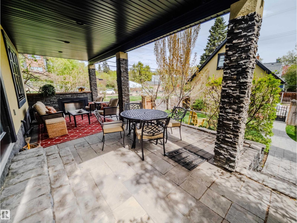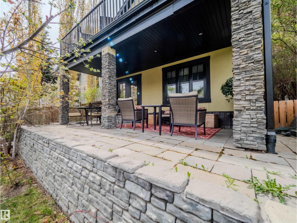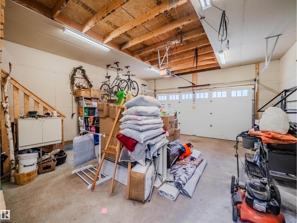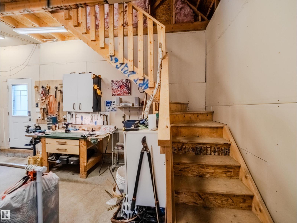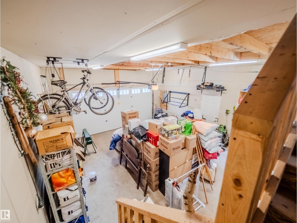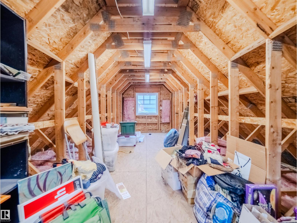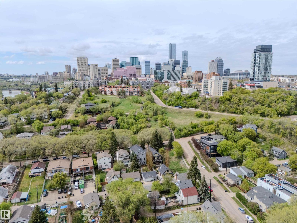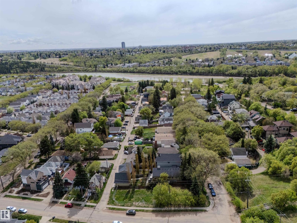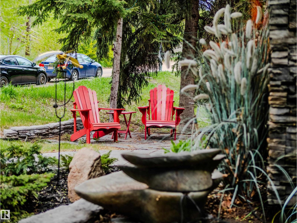Hurry Home
10067 93 St Nw Edmonton, Alberta T5H 1W6
Interested?
Please contact us for more information about this property.
$799,999
Welcome to the most picturesque streets in Riverdale, safely nestled outside the flood zone! This custom-designed walk-out bungalow offers everything you could desire, all conveniently on the main floor. The primary suite boasts luxury with in-suite laundry, a blissful soaker tub, a custom vanity topped with stunning granite, and adorned with Swarovski crystal fixtures. Lovingly restored and renovated inside and out in 2010, this home has been meticulously maintained. The kitchen received a stylish upgrade last year with new cabinets, and the bsmt flooring has just been refreshed with luxury vinyl plank. Venture to the bsmt where you'll find a cozy fireplace, 2nd laundry room, 2nd kitchen & spacious living area & 2 more inviting bedrooms. Step onto the covered patio and enjoy a serene, park-like setting of the expansive 150' long lot. If you appreciate a good garage, you'll be thrilled with the grade beam construction, a 220 sq ft loft, extra-high ceilings & generous size of 26.25' x 21.62' & 220v power (id:58723)
Open House
This property has open houses!
12:00 pm
Ends at:2:00 pm
Property Details
| MLS® Number | E4452544 |
| Property Type | Single Family |
| Neigbourhood | Riverdale |
| AmenitiesNearBy | Golf Course, Playground, Public Transit, Schools, Shopping |
| Features | Hillside, Paved Lane, Lane, Exterior Walls- 2x6", No Smoking Home, Skylight |
| Structure | Deck, Patio(s) |
| ViewType | Valley View |
Building
| BathroomTotal | 3 |
| BedroomsTotal | 3 |
| Amenities | Vinyl Windows |
| Appliances | Garage Door Opener Remote(s), Garage Door Opener, Microwave Range Hood Combo, Oven - Built-in, Stove, Window Coverings, Dryer, Refrigerator, Two Washers, Dishwasher |
| ArchitecturalStyle | Bungalow |
| BasementDevelopment | Finished |
| BasementFeatures | Walk Out |
| BasementType | Full (finished) |
| CeilingType | Vaulted |
| ConstructedDate | 1957 |
| ConstructionStyleAttachment | Detached |
| FireplaceFuel | Gas |
| FireplacePresent | Yes |
| FireplaceType | Unknown |
| HeatingType | Forced Air |
| StoriesTotal | 1 |
| SizeInterior | 1356 Sqft |
| Type | House |
Parking
| Detached Garage | |
| Oversize | |
| RV |
Land
| Acreage | No |
| FenceType | Fence |
| LandAmenities | Golf Course, Playground, Public Transit, Schools, Shopping |
Rooms
| Level | Type | Length | Width | Dimensions |
|---|---|---|---|---|
| Basement | Bedroom 2 | Measurements not available | ||
| Basement | Bedroom 3 | Measurements not available | ||
| Main Level | Living Room | 4.67 m | 4.15 m | 4.67 m x 4.15 m |
| Main Level | Dining Room | 2.84 m | 3.13 m | 2.84 m x 3.13 m |
| Main Level | Kitchen | 3.25 m | 3.13 m | 3.25 m x 3.13 m |
| Main Level | Family Room | 5.75 m | 3.32 m | 5.75 m x 3.32 m |
| Main Level | Primary Bedroom | 4.65 m | 3.87 m | 4.65 m x 3.87 m |
https://www.realtor.ca/real-estate/28722947/10067-93-st-nw-edmonton-riverdale


