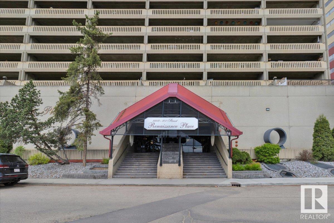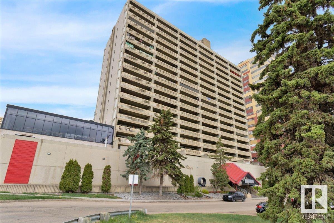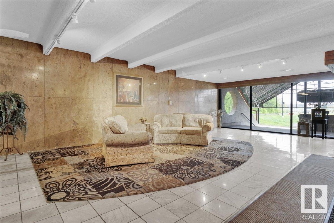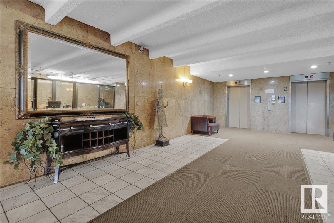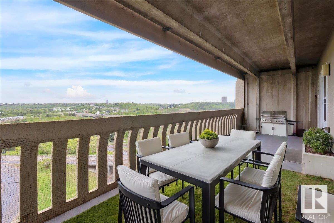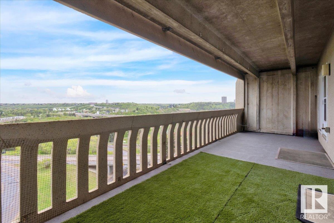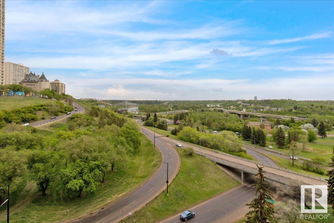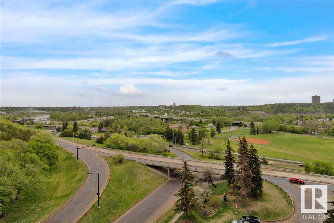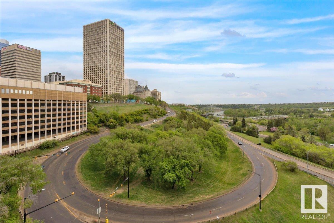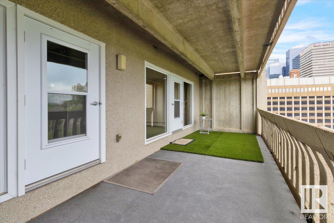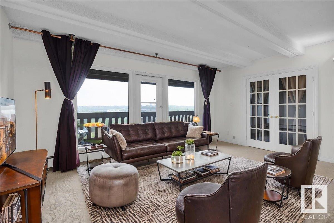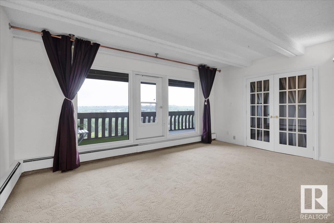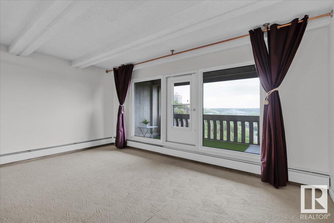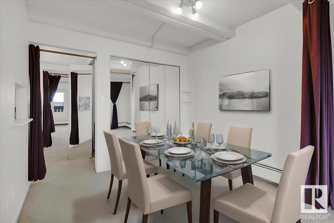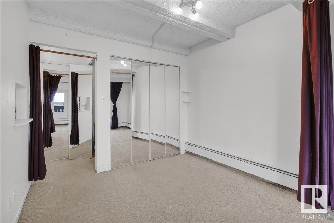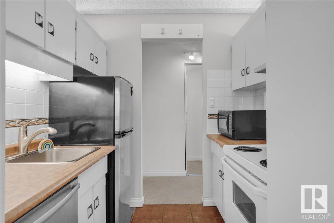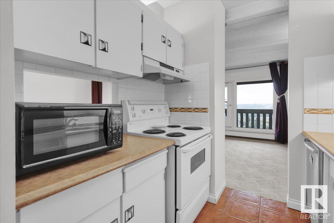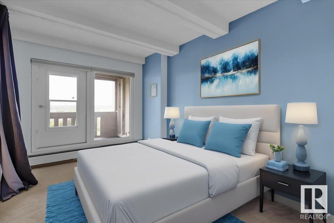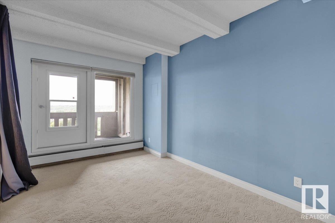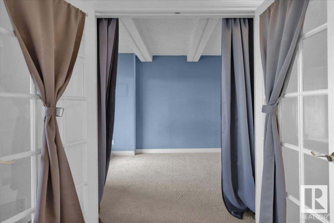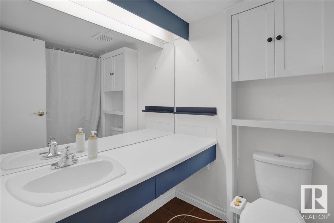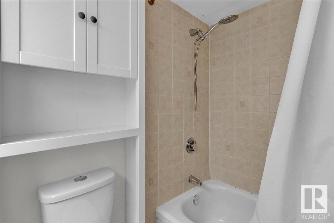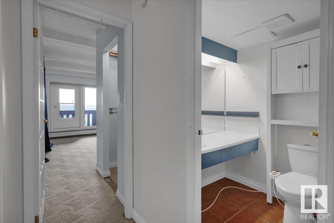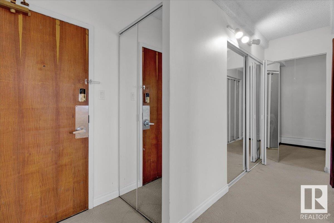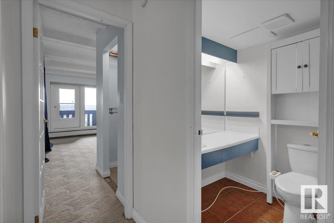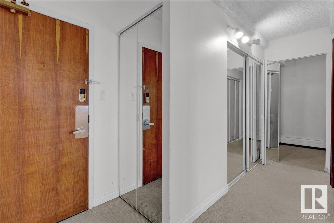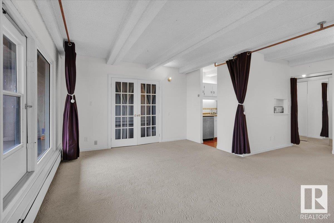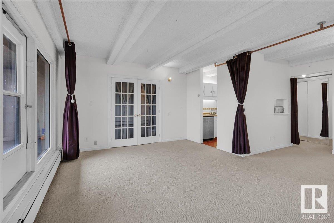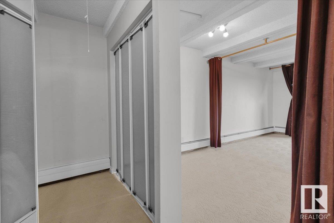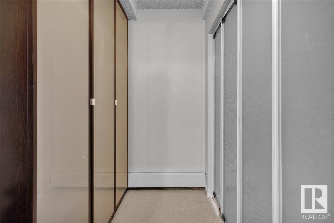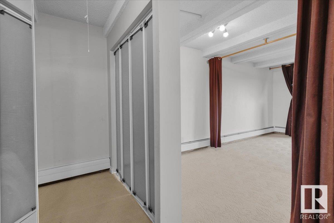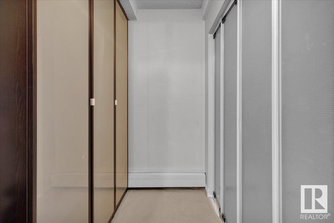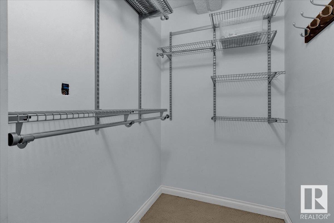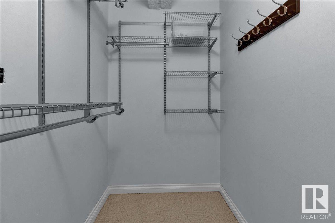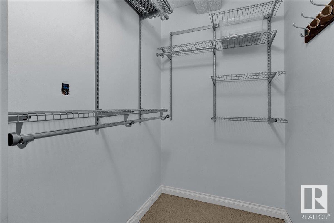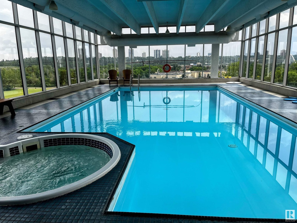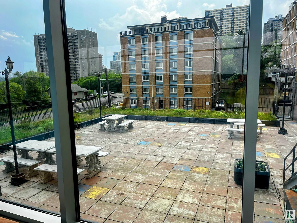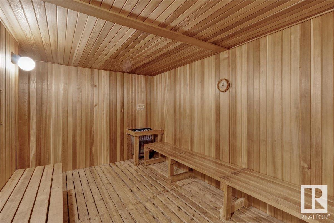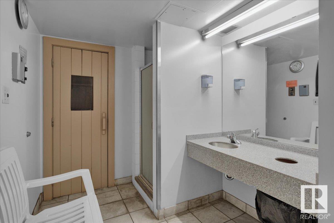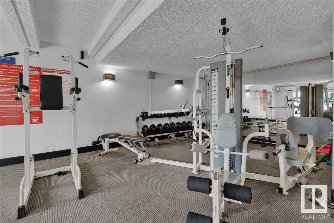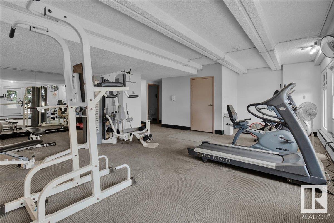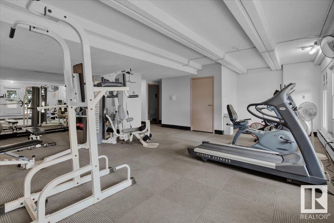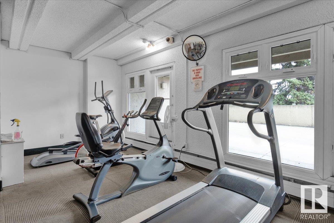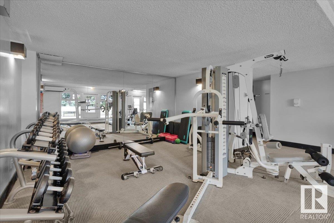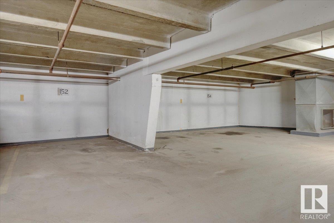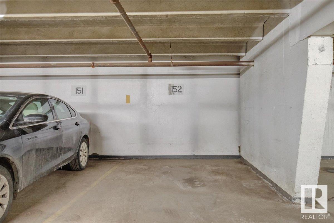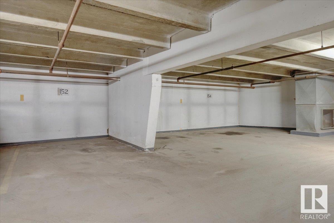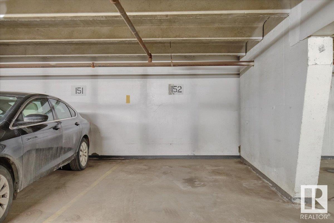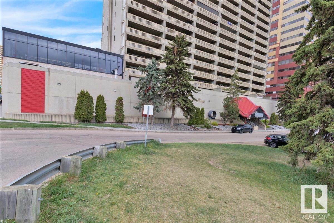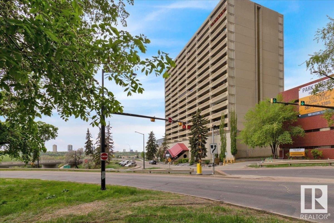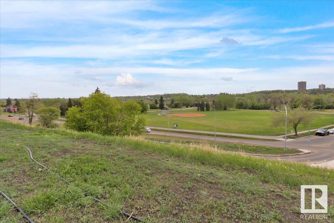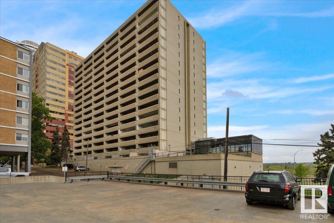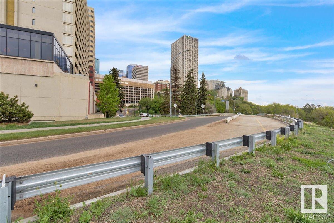Hurry Home
#1012 9918 101 St Nw Edmonton, Alberta T5K 2L1
Interested?
Please contact us for more information about this property.
$174,999Maintenance, Caretaker, Heat, Insurance, Common Area Maintenance, Landscaping, Other, See Remarks, Property Management, Water
$562.85 Monthly
Maintenance, Caretaker, Heat, Insurance, Common Area Maintenance, Landscaping, Other, See Remarks, Property Management, Water
$562.85 MonthlyWelcome to Your River Valley Lifestyle! Enjoy stunning views of the river valley from your massive east-facing covered balcony — the perfect spot for morning coffee, lazy weekend brunches, or sunset wine sessions. This one-bedroom plus den gem is more than just a place to live… it's a lifestyle. On top of that unbeatable view, this beauty has everything you’ve been searching for — and probably a few things you didn’t know you needed...Pet-friendly living, a large walk-in closet, a gorgeous pool, hot tub, sauna, fully equipped gym, and even a recreation/entertainment area that’s ideal for hosting or just kicking back. All utilities included (except electricity), and yes, you even get TITLED UNDERGROUND HEATED parking to keep your car cozy in the winter. Live just steps from the river valley while still enjoying the buzz of urban living — the perfect mix of nature and city. Come see it. Fall in love. Move in! (id:58723)
Property Details
| MLS® Number | E4442151 |
| Property Type | Single Family |
| Neigbourhood | Downtown (Edmonton) |
| AmenitiesNearBy | Park, Playground, Public Transit, Schools, Shopping, Ski Hill |
| CommunityFeatures | Public Swimming Pool |
| Features | See Remarks, Park/reserve, Closet Organizers, No Smoking Home |
| PoolType | Indoor Pool |
| Structure | Deck, Patio(s) |
| ViewType | Valley View, City View |
Building
| BathroomTotal | 1 |
| BedroomsTotal | 1 |
| Appliances | Dishwasher, Refrigerator, Stove |
| BasementType | None |
| ConstructedDate | 1978 |
| FireProtection | Smoke Detectors, Sprinkler System-fire |
| HeatingType | Baseboard Heaters |
| SizeInterior | 732 Sqft |
| Type | Apartment |
Parking
| Oversize | |
| Parkade | |
| Underground | |
| See Remarks |
Land
| Acreage | No |
| LandAmenities | Park, Playground, Public Transit, Schools, Shopping, Ski Hill |
| SizeIrregular | 18.34 |
| SizeTotal | 18.34 M2 |
| SizeTotalText | 18.34 M2 |
Rooms
| Level | Type | Length | Width | Dimensions |
|---|---|---|---|---|
| Main Level | Living Room | 3.2 m | 3.9 m | 3.2 m x 3.9 m |
| Main Level | Dining Room | 2.1 m | 3.9 m | 2.1 m x 3.9 m |
| Main Level | Kitchen | 2.1 m | 2.1 m | 2.1 m x 2.1 m |
| Main Level | Primary Bedroom | 2.8 m | 5.7 m | 2.8 m x 5.7 m |
https://www.realtor.ca/real-estate/28462918/1012-9918-101-st-nw-edmonton-downtown-edmonton


