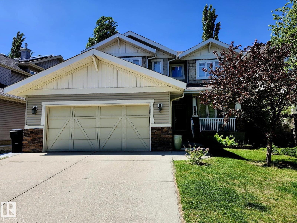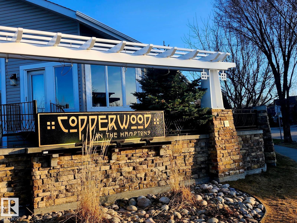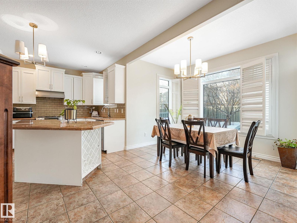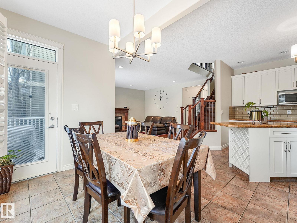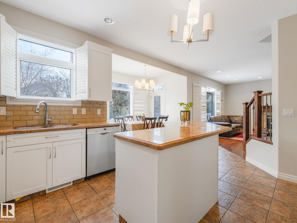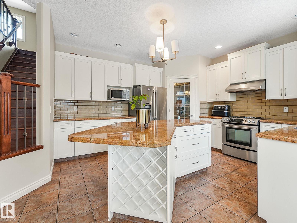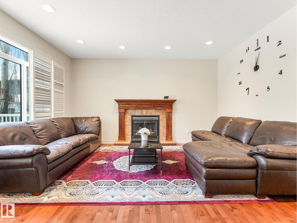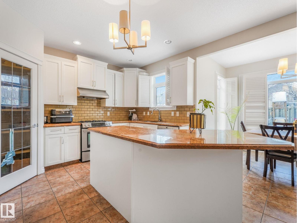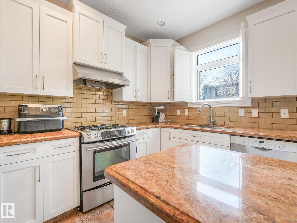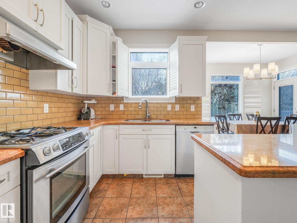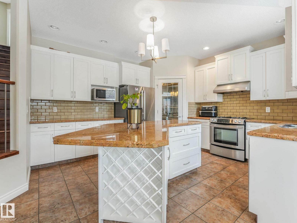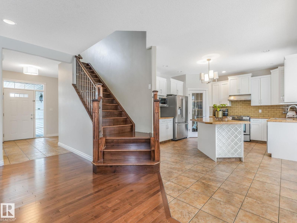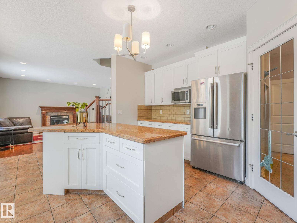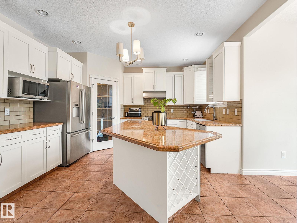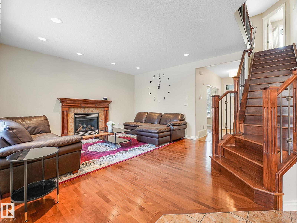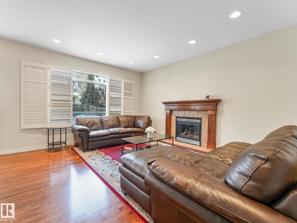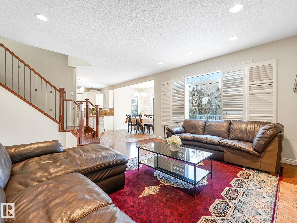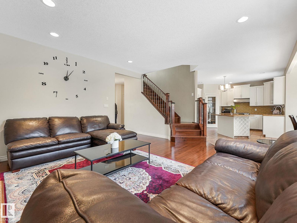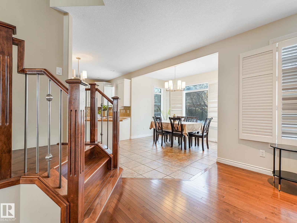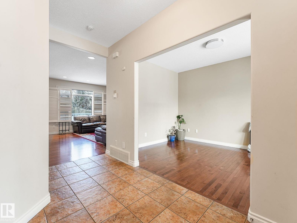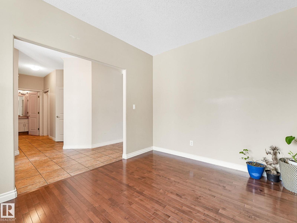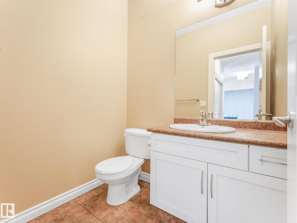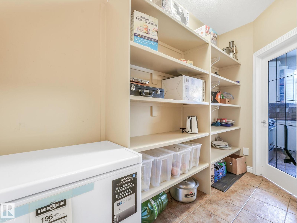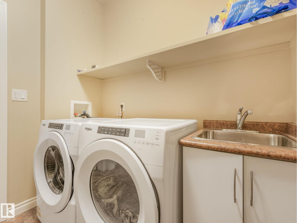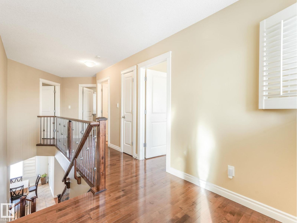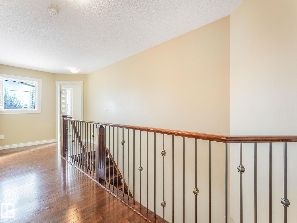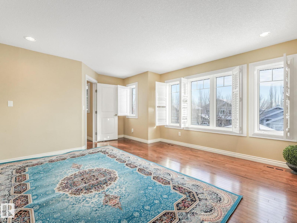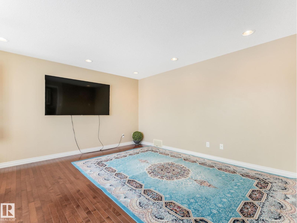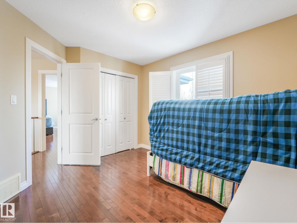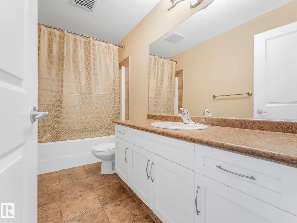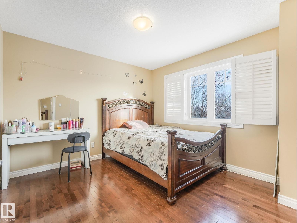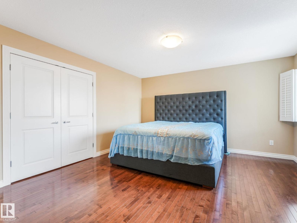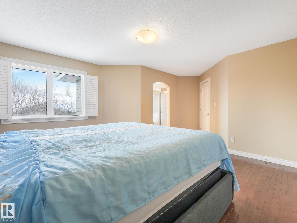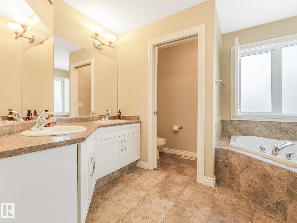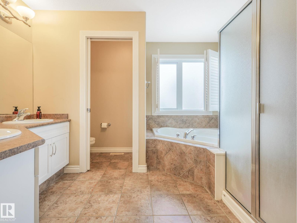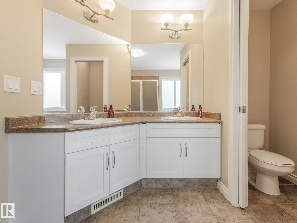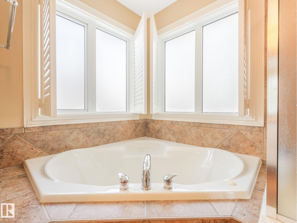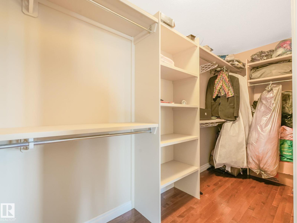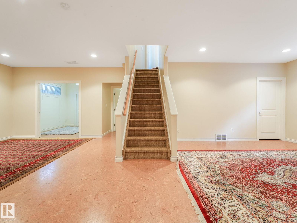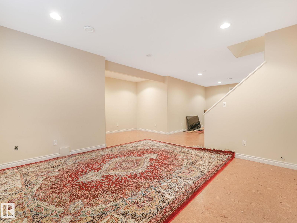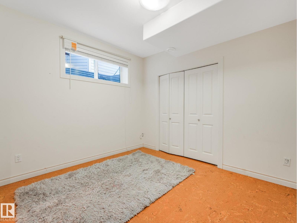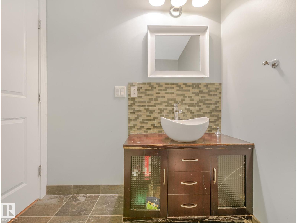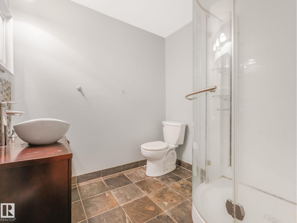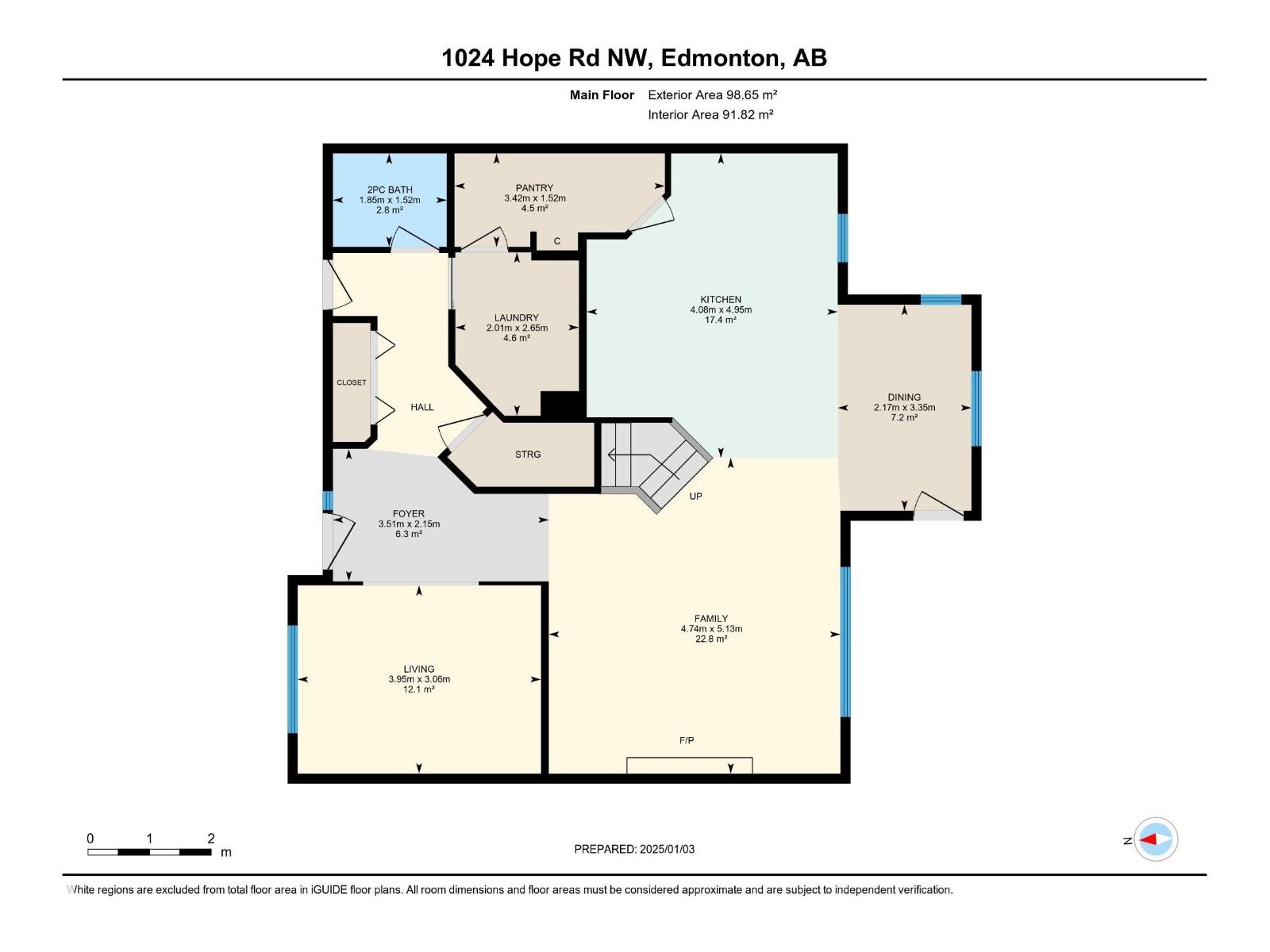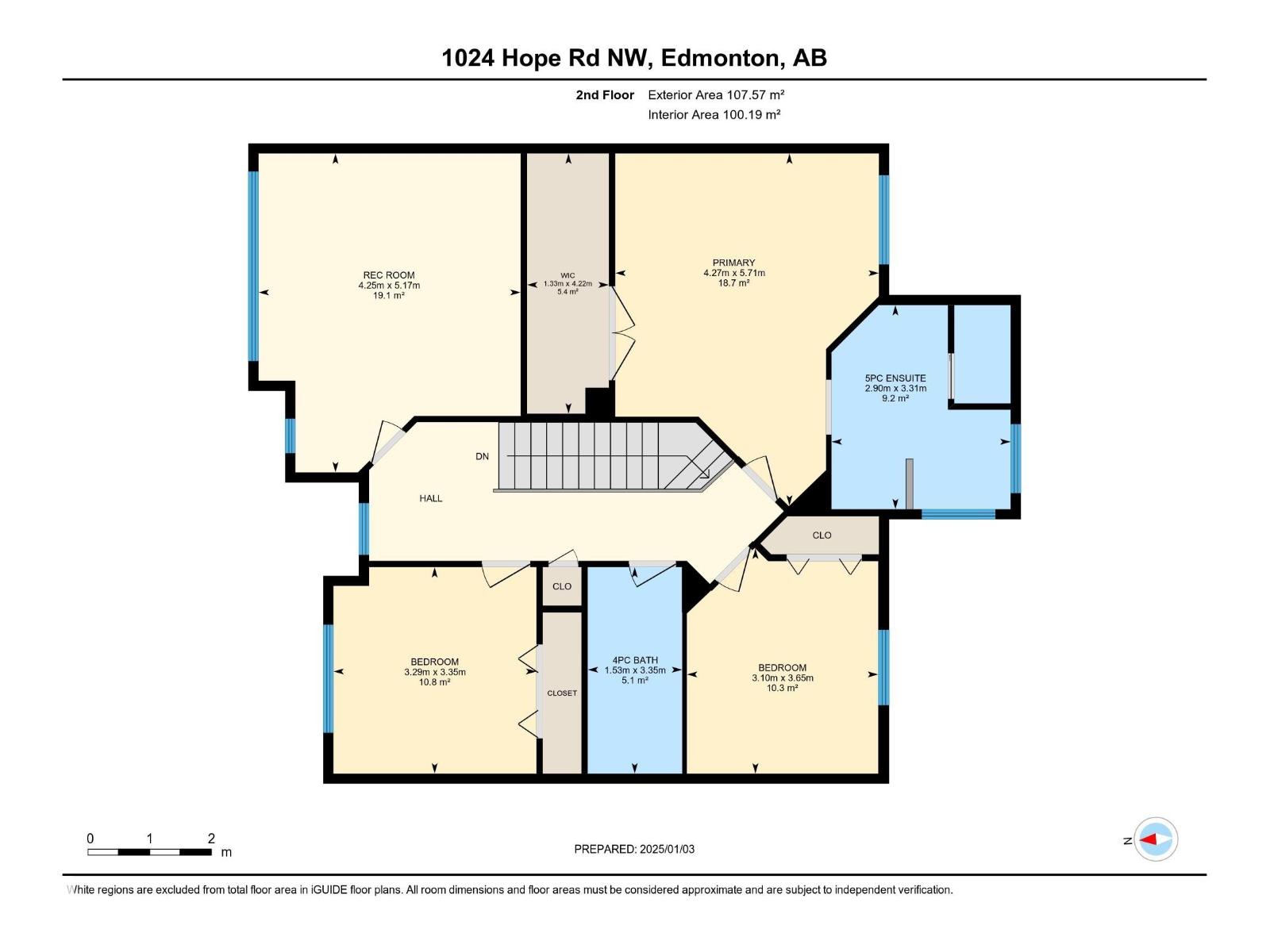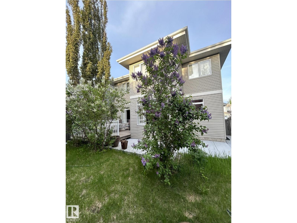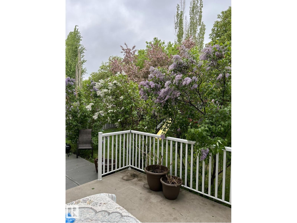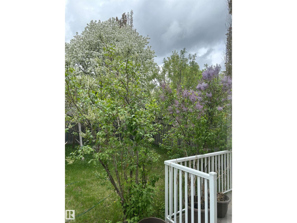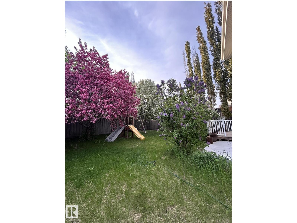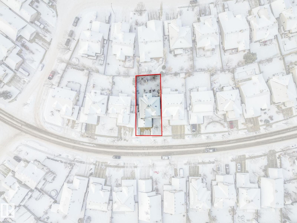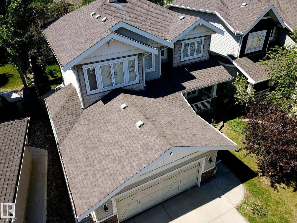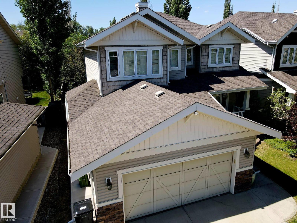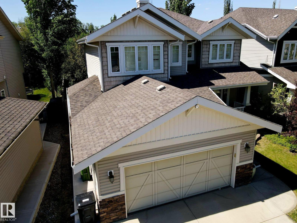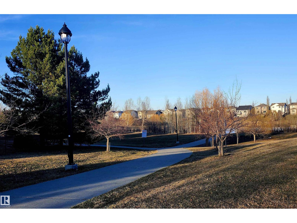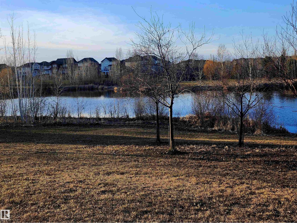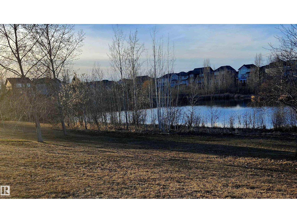5 Bedroom
4 Bathroom
2220 sqft
Fireplace
Central Air Conditioning
Forced Air
$639,000
Live in the exclusive sought after neighborhood of Copperwood in Hamptons. This home is MOVE IN READY. Completely upgraded from top to bottom including a finished basement w/bd & an addn'l 3 bd up & 4th bedroom or as bonus room. Bright & airy w/ a MAIN FLOOR office area/den/flex room! NO CARPET IN THE HOME - hardwood & tile throughout main & upper floors & upgraded cork flooring in basement. Home has a gourmet kitchen & custom shutters throughout. There is central A/C for hot summer days. Main floor has open living area w/ gas fireplace overlooking backyard, dining & kitchen area. Large dining nook to fit your family. Kitchen has upgraded STAINLESS STEEL appliances w/ a gas stove & a walk through pantry! Large main floor laundry room. All bedrooms are spacious including a large primary w/ Spa like ensuite DOUBLE sinks, tiled shower & CORNER jetted soaker tub. Private landscaped yard with mature trees, composite deck & concrete pad. Schools, natural trails, lakes & playgrounds w/n walking distance. (id:58723)
Property Details
|
MLS® Number
|
E4452360 |
|
Property Type
|
Single Family |
|
Neigbourhood
|
The Hamptons |
|
AmenitiesNearBy
|
Playground, Public Transit, Schools, Shopping |
|
Features
|
Park/reserve |
Building
|
BathroomTotal
|
4 |
|
BedroomsTotal
|
5 |
|
Appliances
|
Dishwasher, Dryer, Hood Fan, Refrigerator, Gas Stove(s), Washer, Window Coverings |
|
BasementDevelopment
|
Finished |
|
BasementType
|
Full (finished) |
|
ConstructedDate
|
2005 |
|
ConstructionStyleAttachment
|
Detached |
|
CoolingType
|
Central Air Conditioning |
|
FireplaceFuel
|
Gas |
|
FireplacePresent
|
Yes |
|
FireplaceType
|
Unknown |
|
HalfBathTotal
|
1 |
|
HeatingType
|
Forced Air |
|
StoriesTotal
|
2 |
|
SizeInterior
|
2220 Sqft |
|
Type
|
House |
Parking
Land
|
Acreage
|
No |
|
FenceType
|
Fence |
|
LandAmenities
|
Playground, Public Transit, Schools, Shopping |
Rooms
| Level |
Type |
Length |
Width |
Dimensions |
|
Basement |
Bedroom 5 |
|
|
Measurements not available |
|
Basement |
Storage |
|
|
Measurements not available |
|
Main Level |
Living Room |
3.06 m |
3.95 m |
3.06 m x 3.95 m |
|
Main Level |
Dining Room |
3.35 m |
3.17 m |
3.35 m x 3.17 m |
|
Main Level |
Kitchen |
4.95 m |
4.08 m |
4.95 m x 4.08 m |
|
Main Level |
Family Room |
5.13 m |
4.74 m |
5.13 m x 4.74 m |
|
Main Level |
Pantry |
1.52 m |
3.42 m |
1.52 m x 3.42 m |
|
Main Level |
Laundry Room |
2.65 m |
2.01 m |
2.65 m x 2.01 m |
|
Upper Level |
Primary Bedroom |
5.71 m |
4.27 m |
5.71 m x 4.27 m |
|
Upper Level |
Bedroom 2 |
3.35 m |
3.29 m |
3.35 m x 3.29 m |
|
Upper Level |
Bedroom 3 |
3.65 m |
3.1 m |
3.65 m x 3.1 m |
|
Upper Level |
Bedroom 4 |
5.17 m |
4.25 m |
5.17 m x 4.25 m |
https://www.realtor.ca/real-estate/28716360/1024-hope-rd-nw-edmonton-the-hamptons


