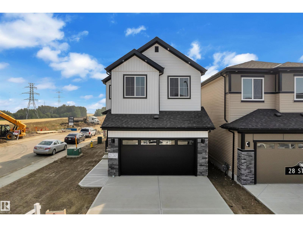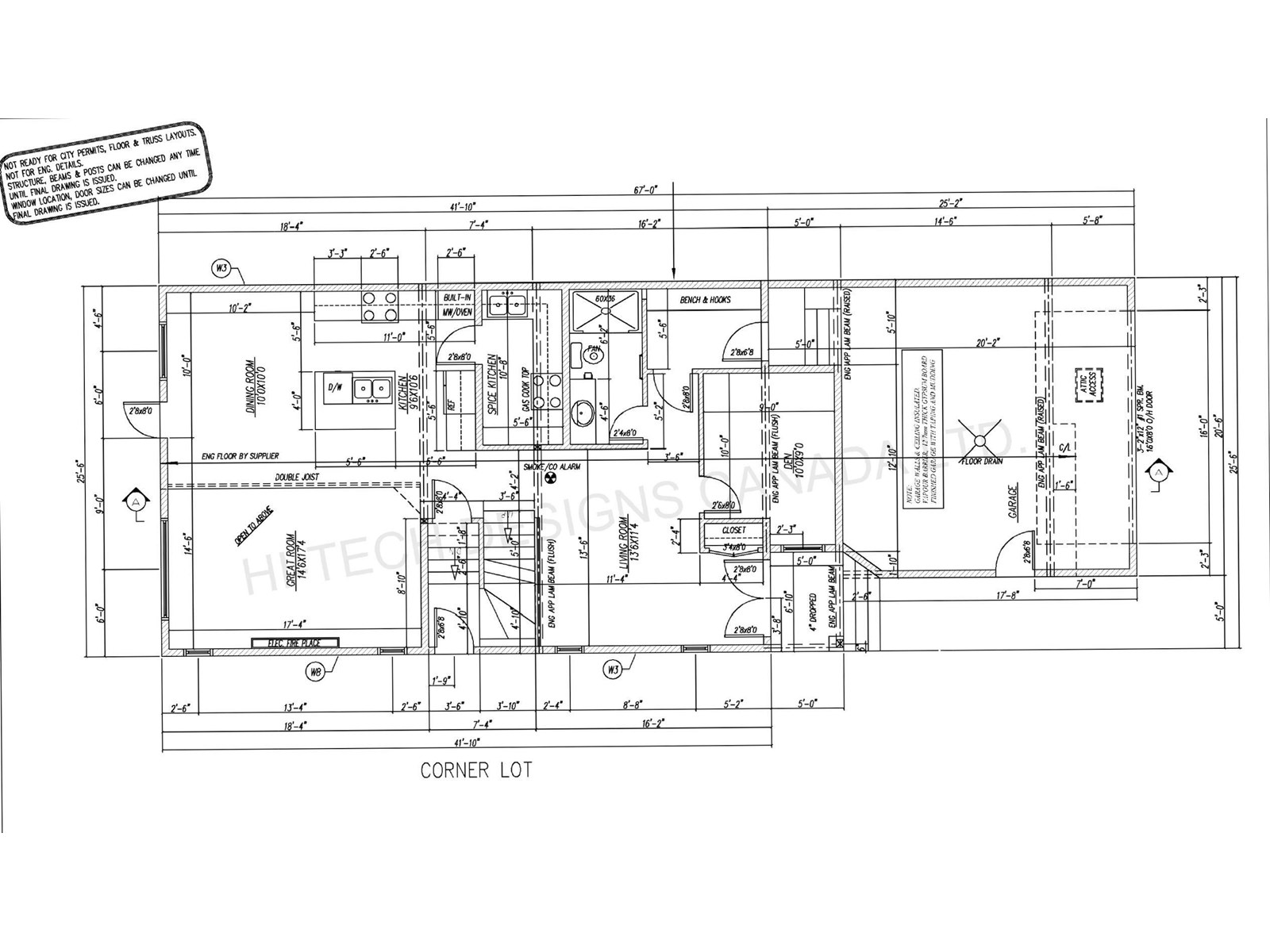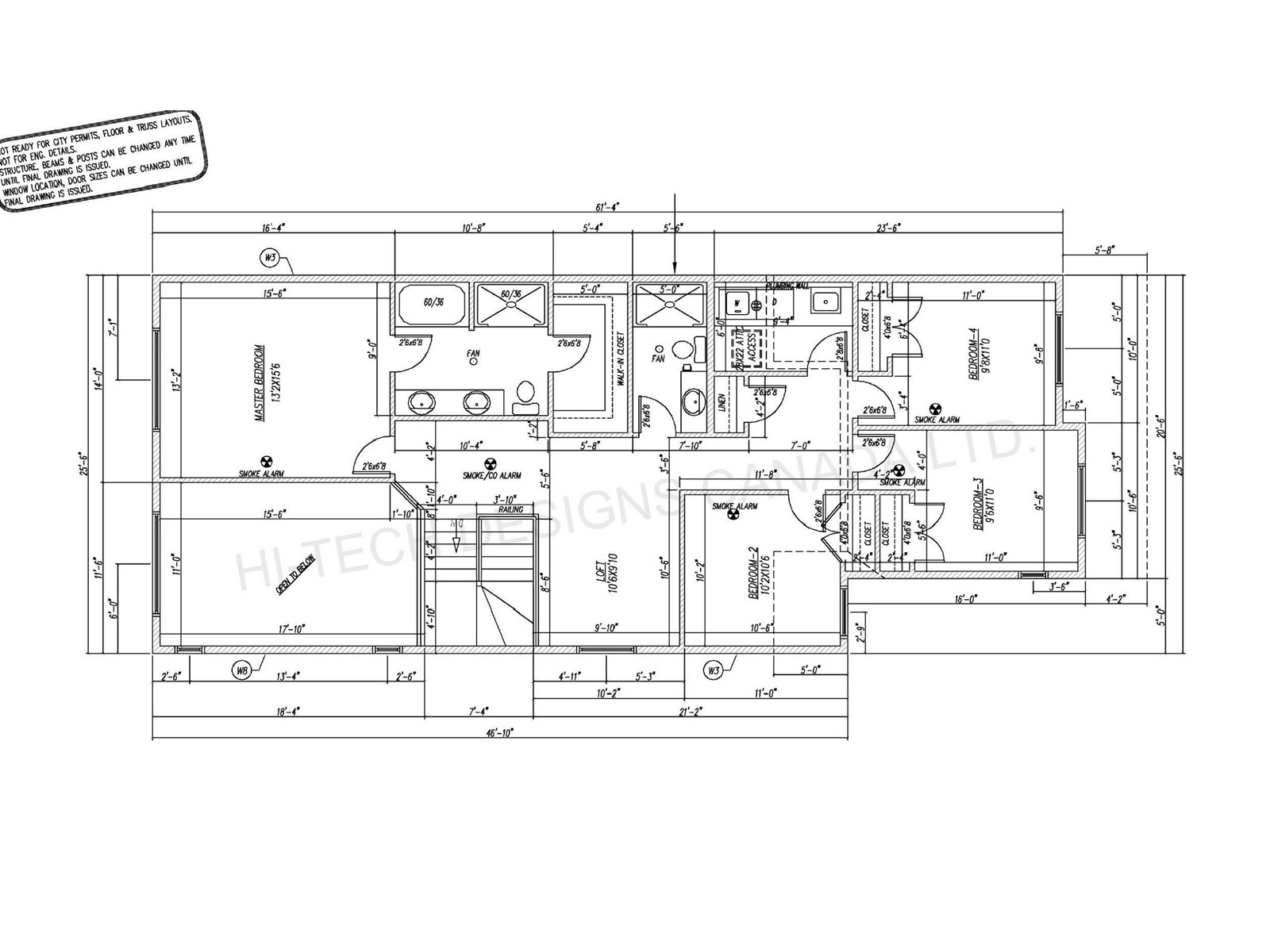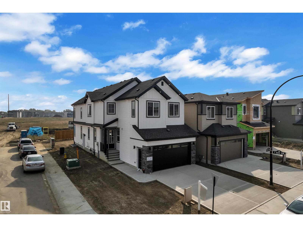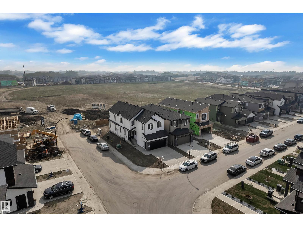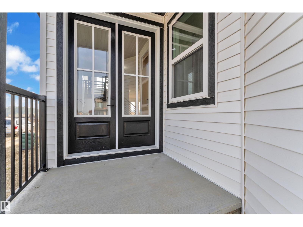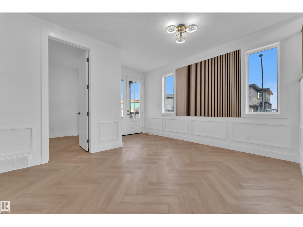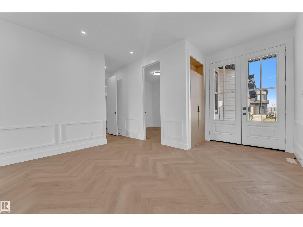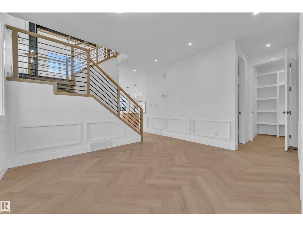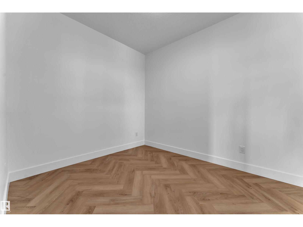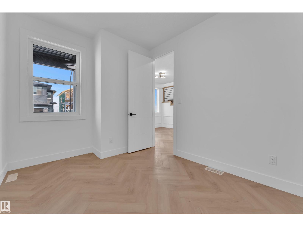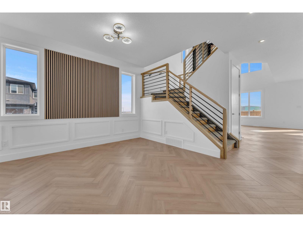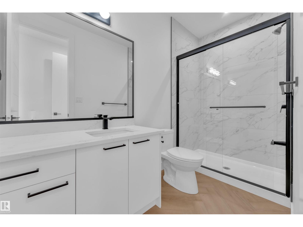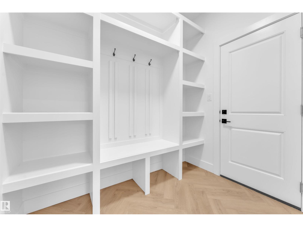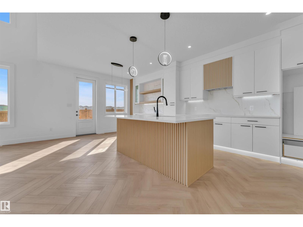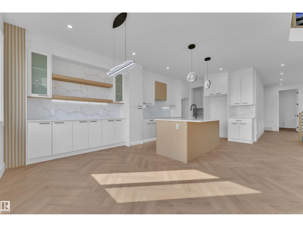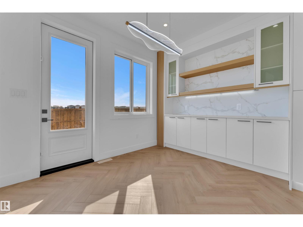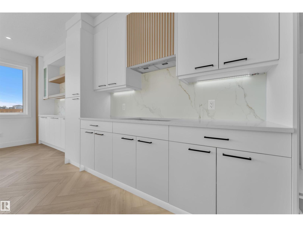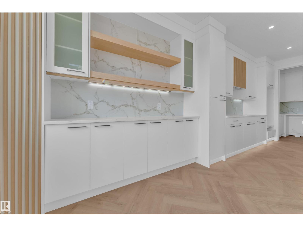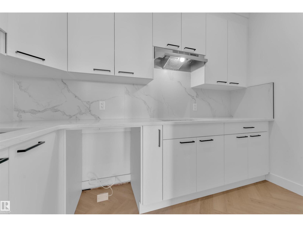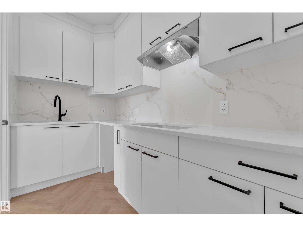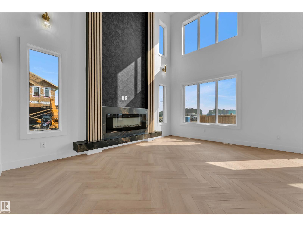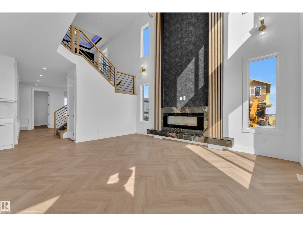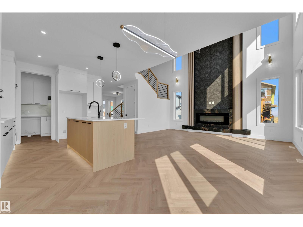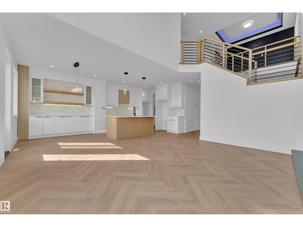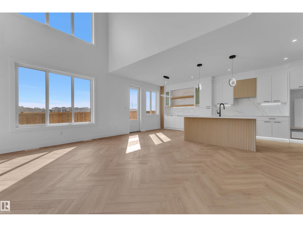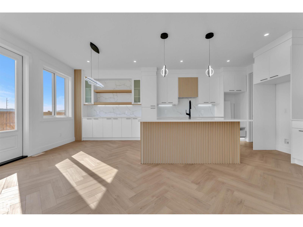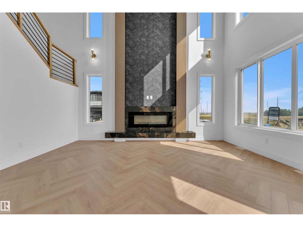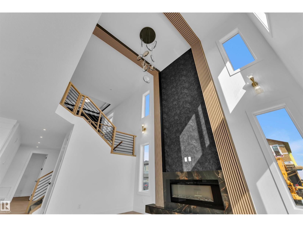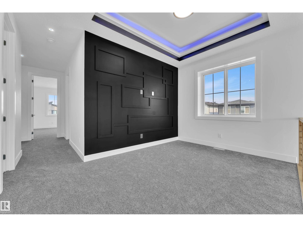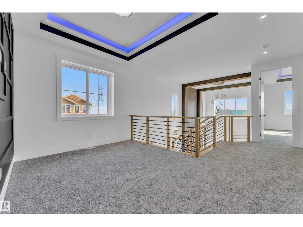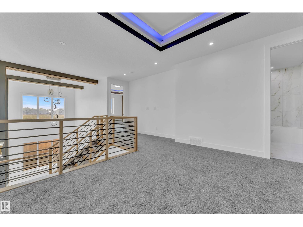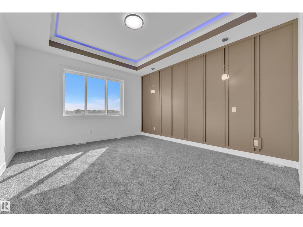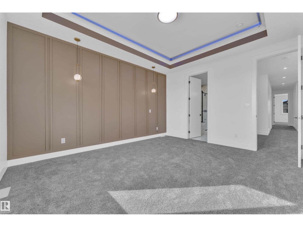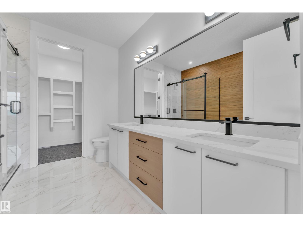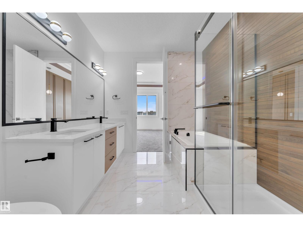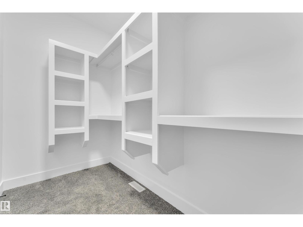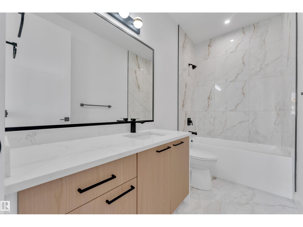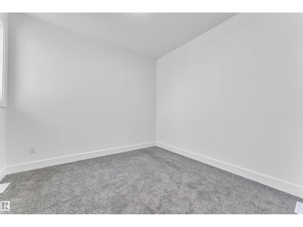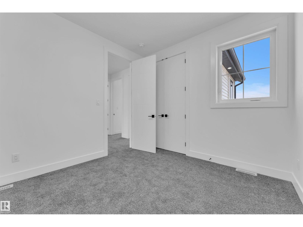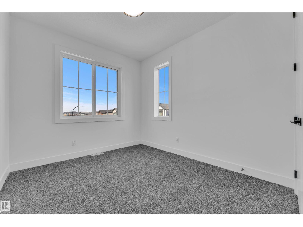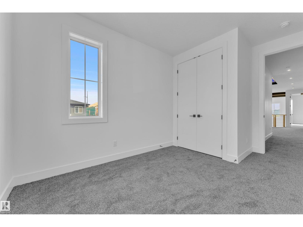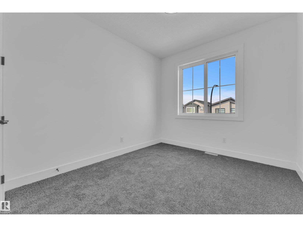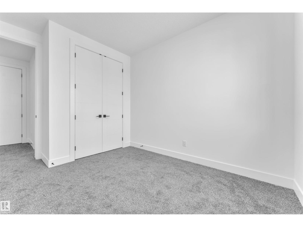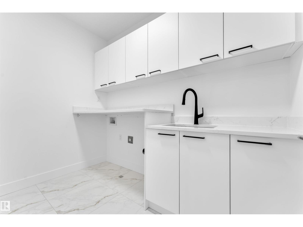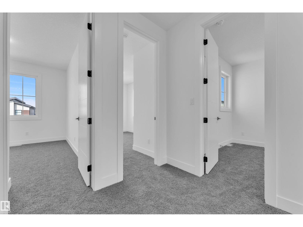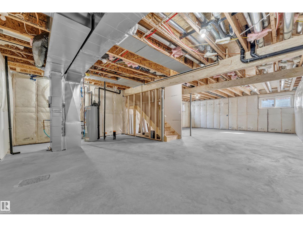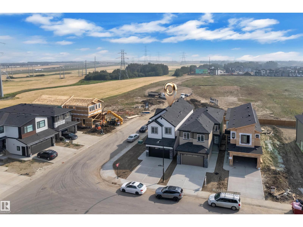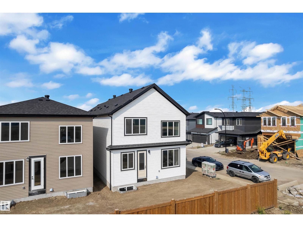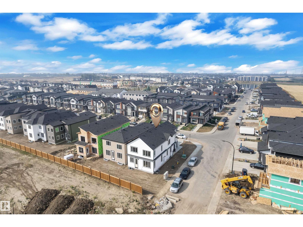5 Bedroom
3 Bathroom
2464 sqft
Forced Air
$755,700
Welcome to this beautiful custom home on a corner lot. This stunning home offers 5 BED 3 BATH. The main floor features a family area, a main floor bedroom and bathroom, a spacious living area that opens to below, a beautifully designed kitchen with a spice kitchen, and a dining area. The second floor features a luxurious master bedroom with a five-piece ensuite. Three additional spacious bedrooms share a three-piece common washroom. The floor also includes a versatile bonus room and convenient upstairs laundry facilities. (id:58723)
Property Details
|
MLS® Number
|
E4444062 |
|
Property Type
|
Single Family |
|
Neigbourhood
|
Alces |
|
AmenitiesNearBy
|
Shopping |
|
Features
|
See Remarks, Park/reserve |
Building
|
BathroomTotal
|
3 |
|
BedroomsTotal
|
5 |
|
Appliances
|
Garage Door Opener Remote(s), Garage Door Opener |
|
BasementDevelopment
|
Unfinished |
|
BasementType
|
Full (unfinished) |
|
ConstructedDate
|
2024 |
|
ConstructionStyleAttachment
|
Detached |
|
HeatingType
|
Forced Air |
|
StoriesTotal
|
2 |
|
SizeInterior
|
2464 Sqft |
|
Type
|
House |
Parking
Land
|
Acreage
|
No |
|
LandAmenities
|
Shopping |
|
SizeIrregular
|
326.18 |
|
SizeTotal
|
326.18 M2 |
|
SizeTotalText
|
326.18 M2 |
Rooms
| Level |
Type |
Length |
Width |
Dimensions |
|
Main Level |
Living Room |
|
|
Measurements not available |
|
Main Level |
Dining Room |
|
|
Measurements not available |
|
Main Level |
Kitchen |
|
|
Measurements not available |
|
Main Level |
Family Room |
|
|
Measurements not available |
|
Main Level |
Primary Bedroom |
|
|
Measurements not available |
|
Upper Level |
Bedroom 2 |
|
|
Measurements not available |
|
Upper Level |
Bedroom 3 |
|
|
Measurements not available |
|
Upper Level |
Bedroom 4 |
|
|
Measurements not available |
|
Upper Level |
Bonus Room |
|
|
Measurements not available |
|
Upper Level |
Bedroom 5 |
|
|
Measurements not available |
https://www.realtor.ca/real-estate/28515296/103-28-st-sw-sw-edmonton-alces


