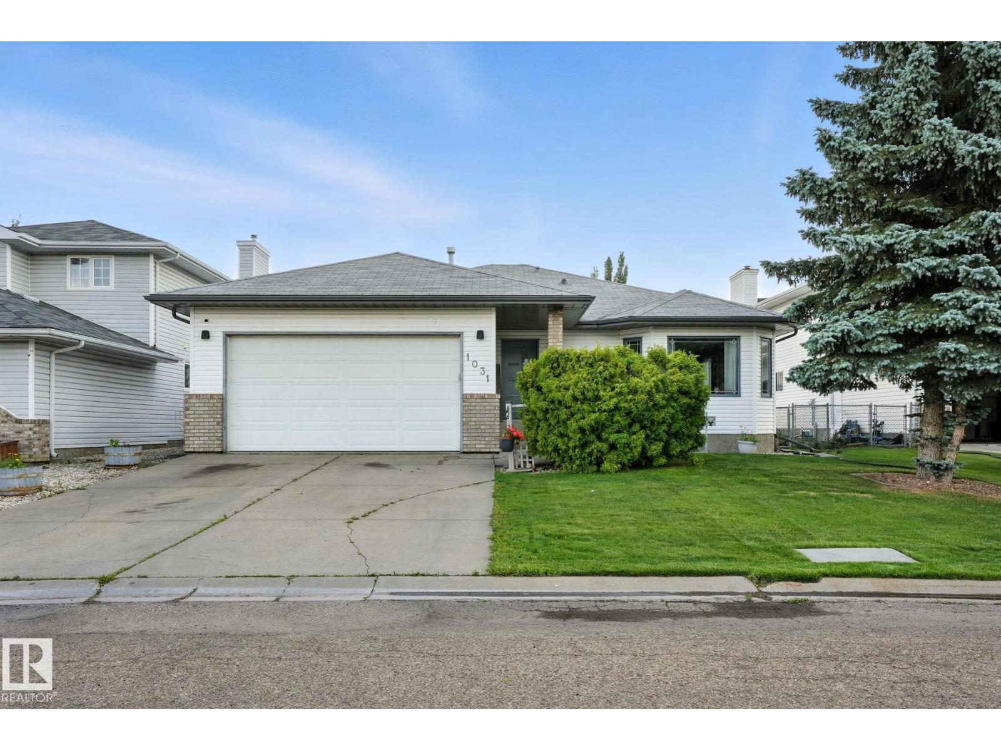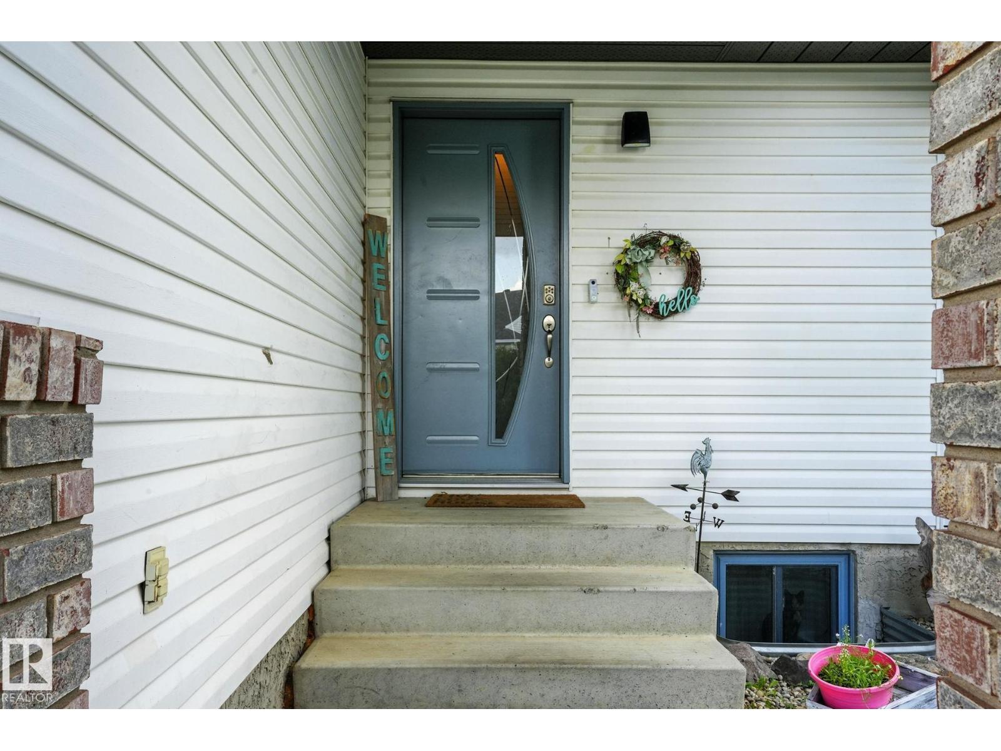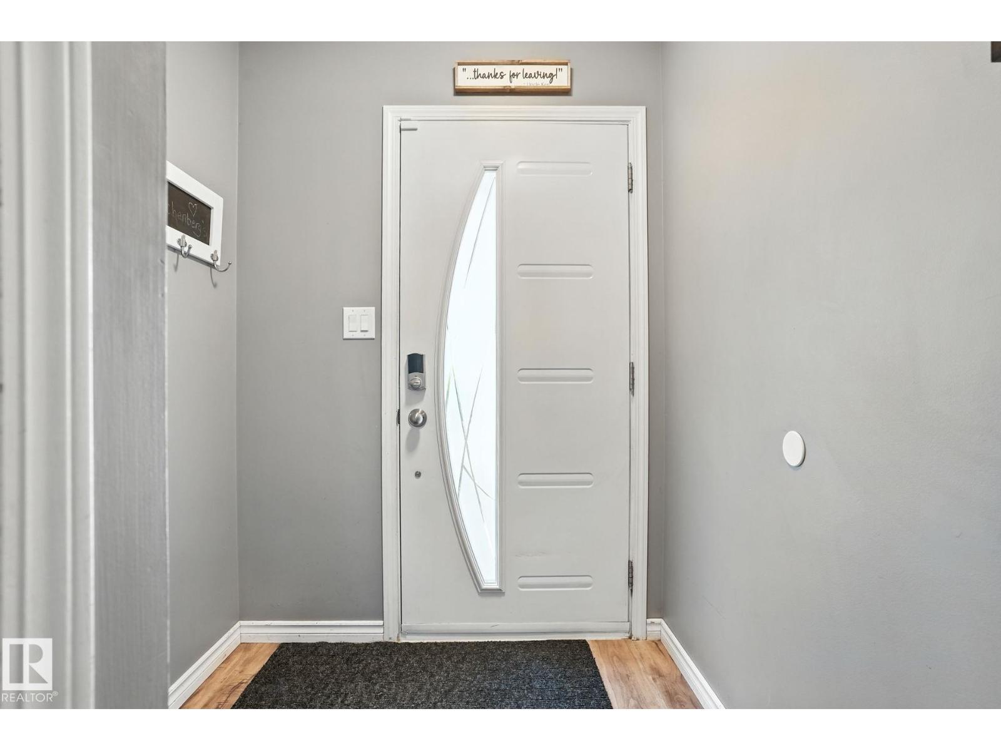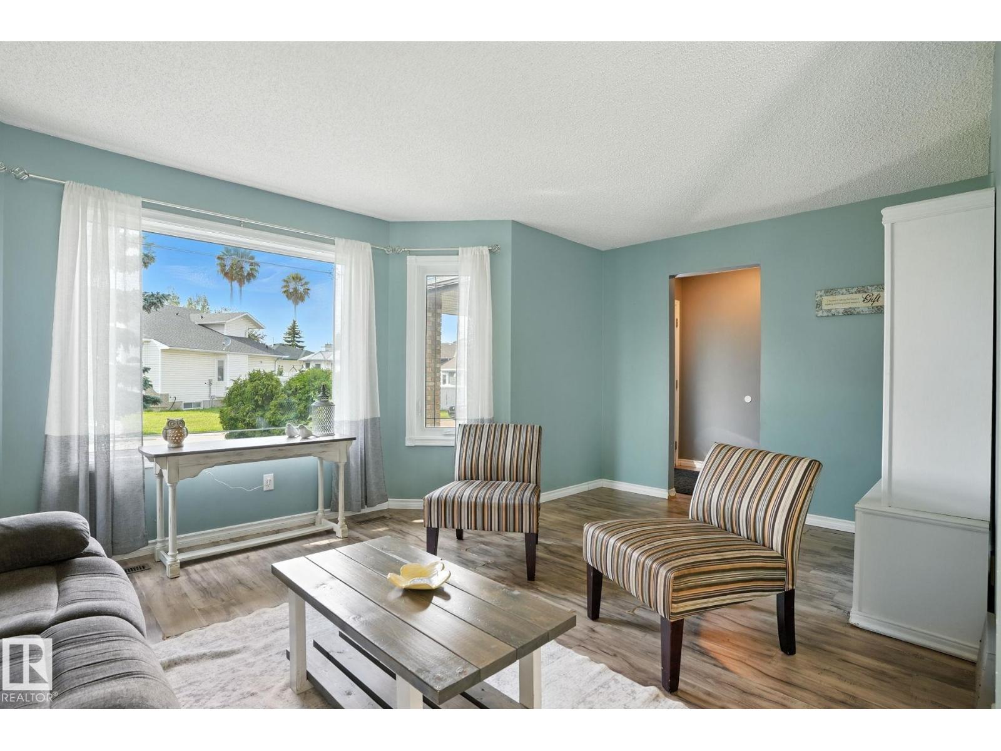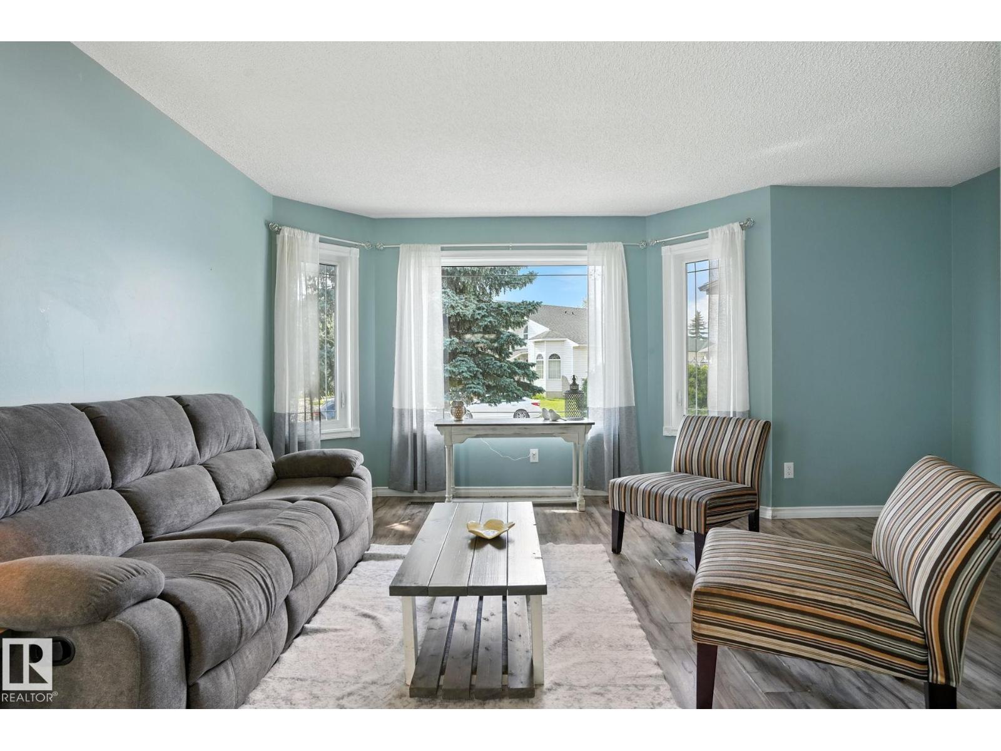5 Bedroom
3 Bathroom
1577 sqft
Bungalow
Fireplace
Forced Air
$534,900
Spacious 1500+ sq ft bungalow with a fully finished basement, perfectly situated on a huge 7000+ sq ft lot in a quiet Jackson Heights cul-de-sac. The main floor offers a formal living and dining room, a u-shaped kitchen with eating area, and a cozy family room with a wood-burning fireplace. The primary suite easily accommodates a king bed and features a 3-piece ensuite. Two additional bedrooms, a 4-piece main bath, and a convenient laundry room complete the main level. The fully finished basement boasts a massive rec room, two more bedrooms, a 3-piece bath, and two large storage rooms. Not to be missed is the double attached garage. Enjoy the expansive backyard with room for play, gardening, or future projects. Located close to schools, parks, and amenities, this home offers the perfect blend of comfort, space, and convenience for family living. (id:58723)
Property Details
|
MLS® Number
|
E4452148 |
|
Property Type
|
Single Family |
|
Neigbourhood
|
Jackson Heights |
|
AmenitiesNearBy
|
Playground, Schools |
|
Features
|
Cul-de-sac, See Remarks |
Building
|
BathroomTotal
|
3 |
|
BedroomsTotal
|
5 |
|
Appliances
|
Dishwasher, Dryer, Garage Door Opener Remote(s), Garage Door Opener, Microwave, Refrigerator, Stove, Washer, Window Coverings |
|
ArchitecturalStyle
|
Bungalow |
|
BasementDevelopment
|
Finished |
|
BasementType
|
Full (finished) |
|
ConstructedDate
|
1992 |
|
ConstructionStyleAttachment
|
Detached |
|
FireplaceFuel
|
Wood |
|
FireplacePresent
|
Yes |
|
FireplaceType
|
Unknown |
|
HeatingType
|
Forced Air |
|
StoriesTotal
|
1 |
|
SizeInterior
|
1577 Sqft |
|
Type
|
House |
Parking
Land
|
Acreage
|
No |
|
FenceType
|
Fence |
|
LandAmenities
|
Playground, Schools |
|
SizeIrregular
|
620.3 |
|
SizeTotal
|
620.3 M2 |
|
SizeTotalText
|
620.3 M2 |
Rooms
| Level |
Type |
Length |
Width |
Dimensions |
|
Basement |
Den |
2 m |
2.12 m |
2 m x 2.12 m |
|
Basement |
Bedroom 4 |
|
|
Measurements not available |
|
Basement |
Bedroom 5 |
3.89 m |
2.94 m |
3.89 m x 2.94 m |
|
Basement |
Recreation Room |
3.82 m |
3.34 m |
3.82 m x 3.34 m |
|
Basement |
Storage |
4.83 m |
3.48 m |
4.83 m x 3.48 m |
|
Basement |
Storage |
3.47 m |
2.03 m |
3.47 m x 2.03 m |
|
Main Level |
Living Room |
3.69 m |
5.08 m |
3.69 m x 5.08 m |
|
Main Level |
Dining Room |
3.4 m |
2.48 m |
3.4 m x 2.48 m |
|
Main Level |
Kitchen |
4.91 m |
3.22 m |
4.91 m x 3.22 m |
|
Main Level |
Family Room |
3.89 m |
5.2 m |
3.89 m x 5.2 m |
|
Main Level |
Primary Bedroom |
3.8 m |
4.59 m |
3.8 m x 4.59 m |
|
Main Level |
Bedroom 2 |
3.78 m |
3.03 m |
3.78 m x 3.03 m |
|
Main Level |
Bedroom 3 |
2.64 m |
4.88 m |
2.64 m x 4.88 m |
|
Main Level |
Laundry Room |
1.82 m |
2.48 m |
1.82 m x 2.48 m |
https://www.realtor.ca/real-estate/28712653/1031-james-cr-nw-edmonton-jackson-heights


