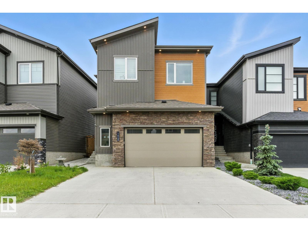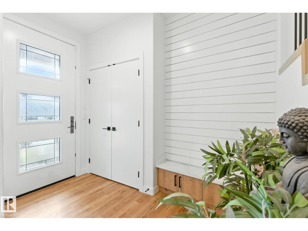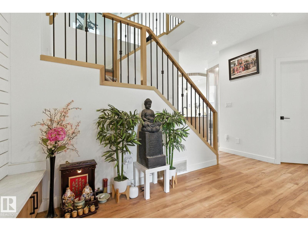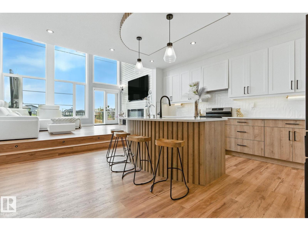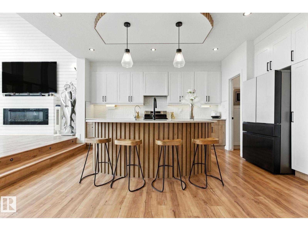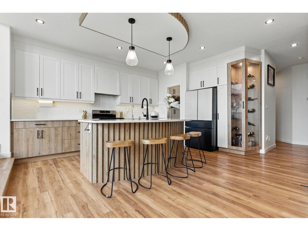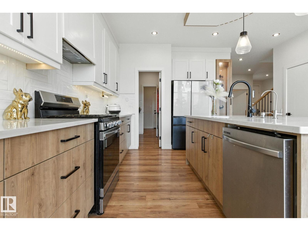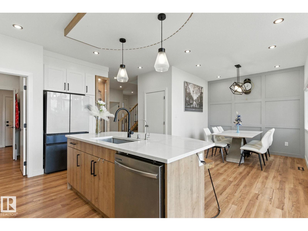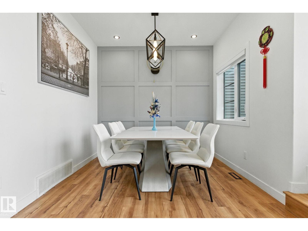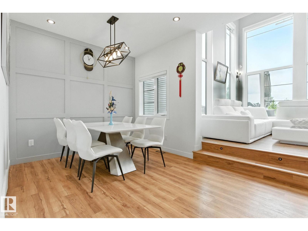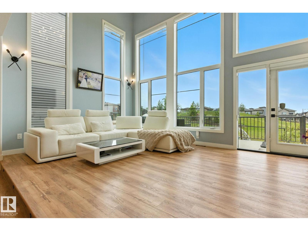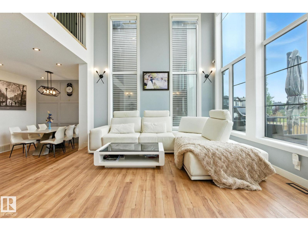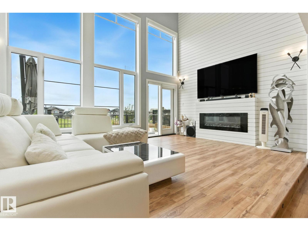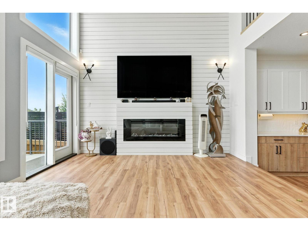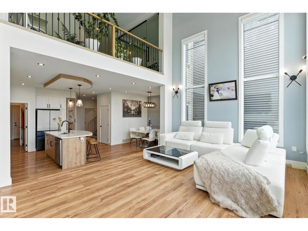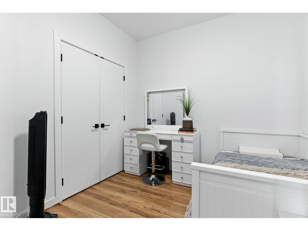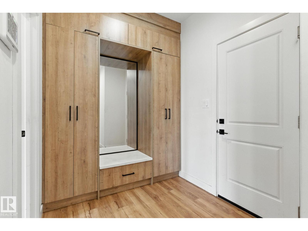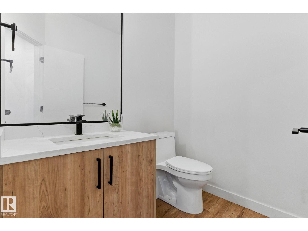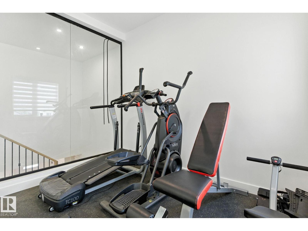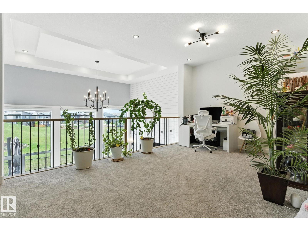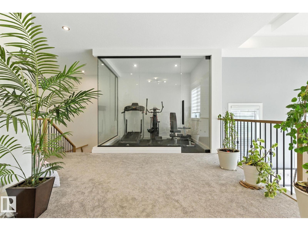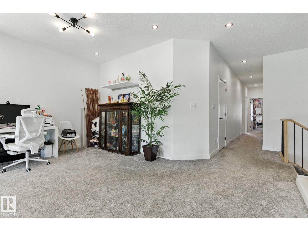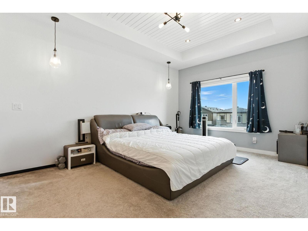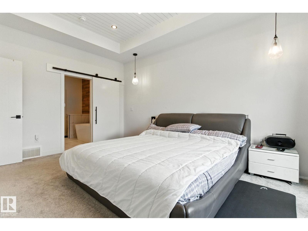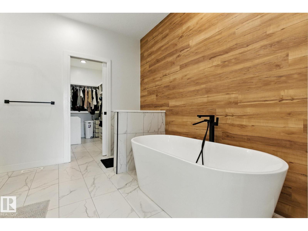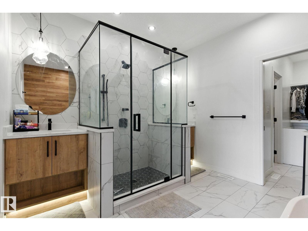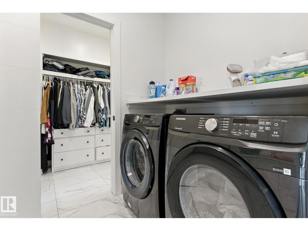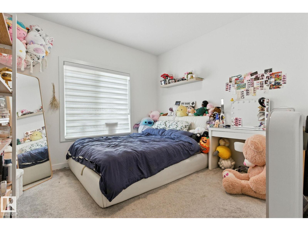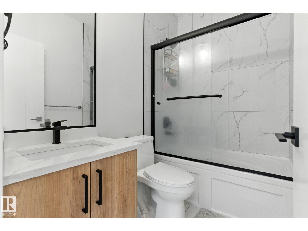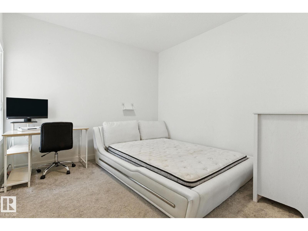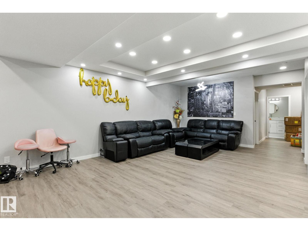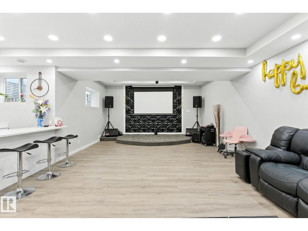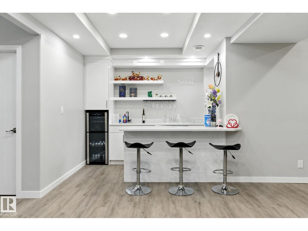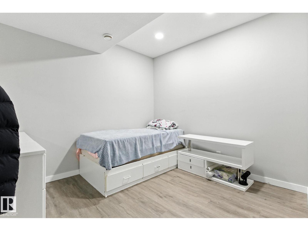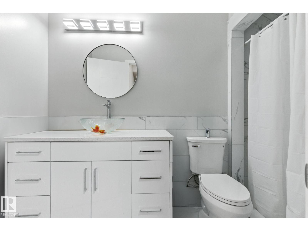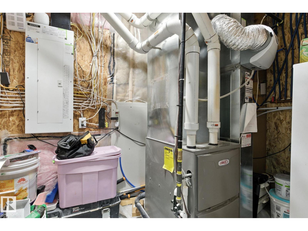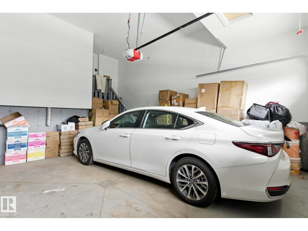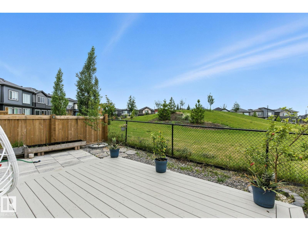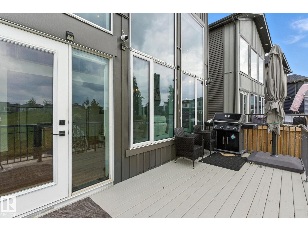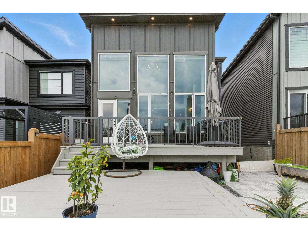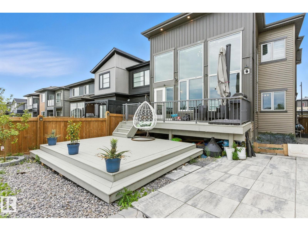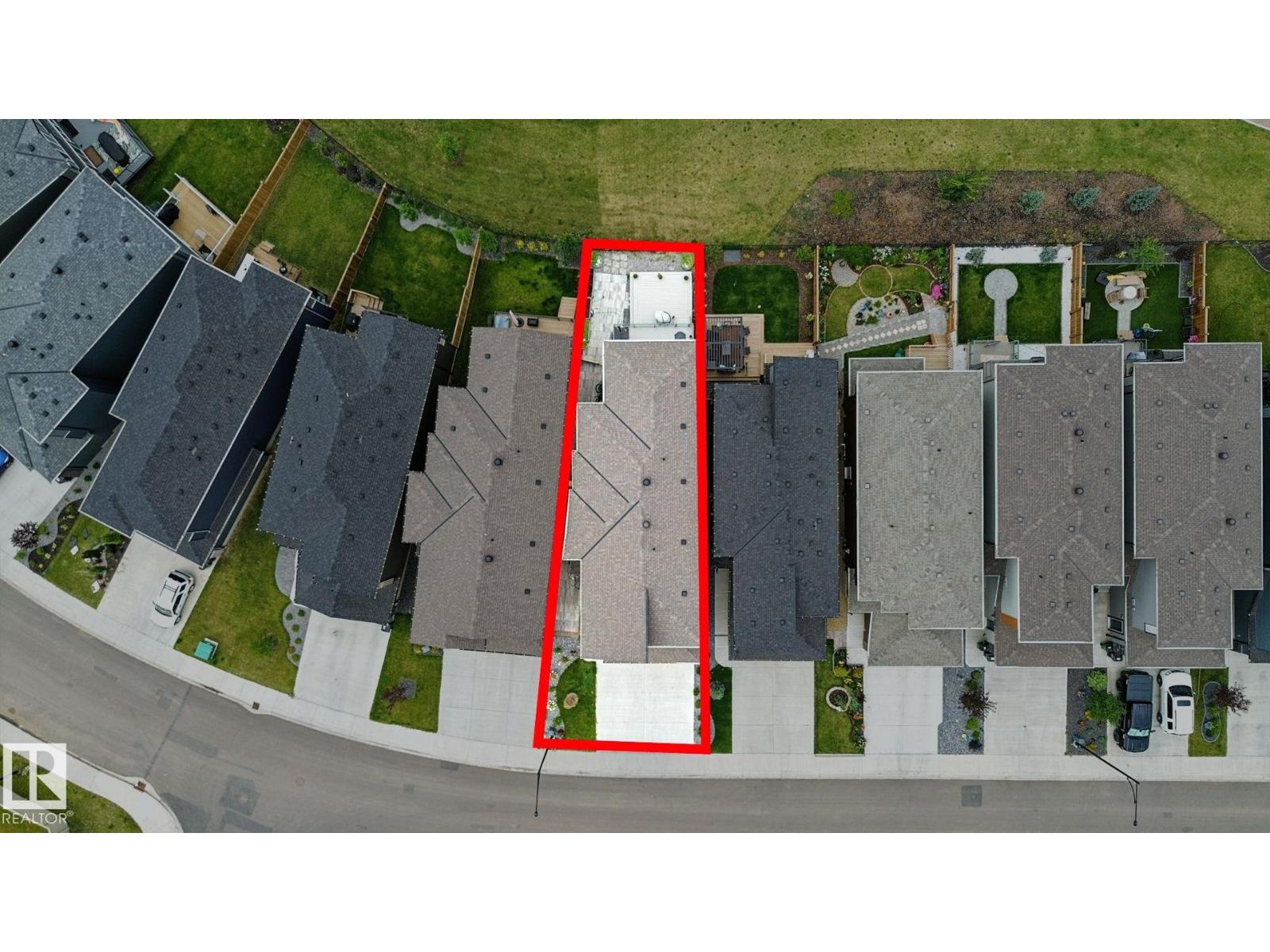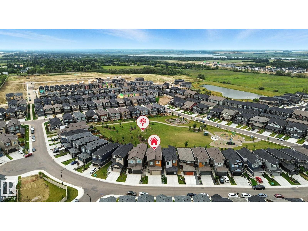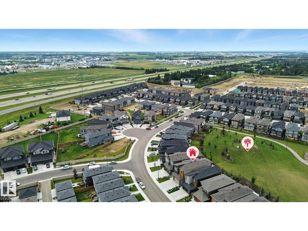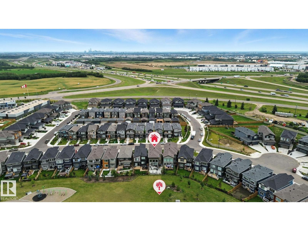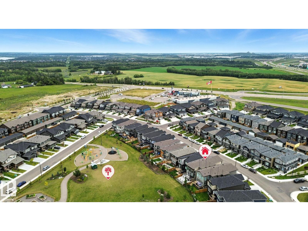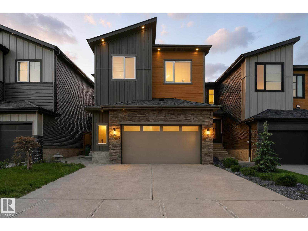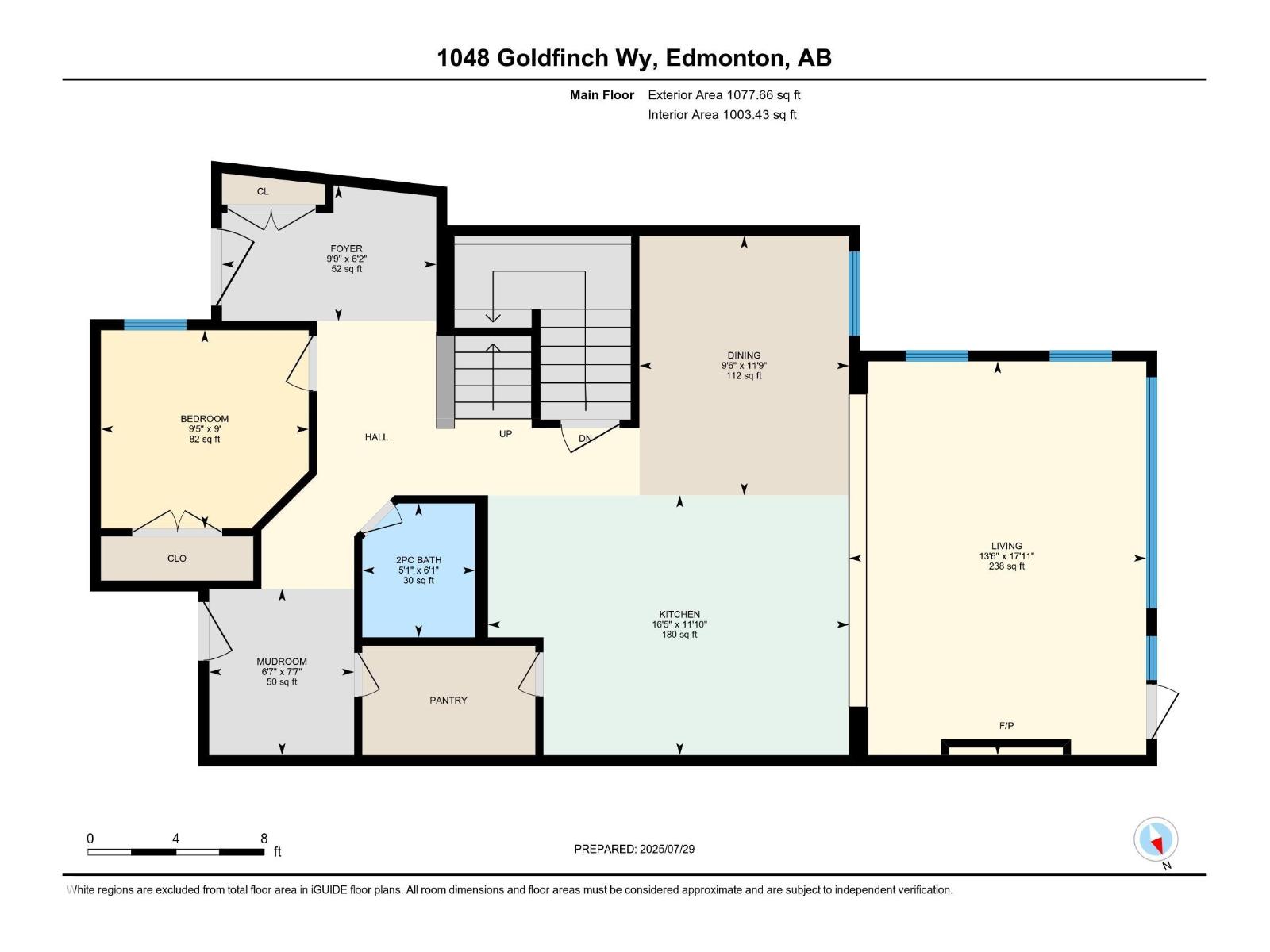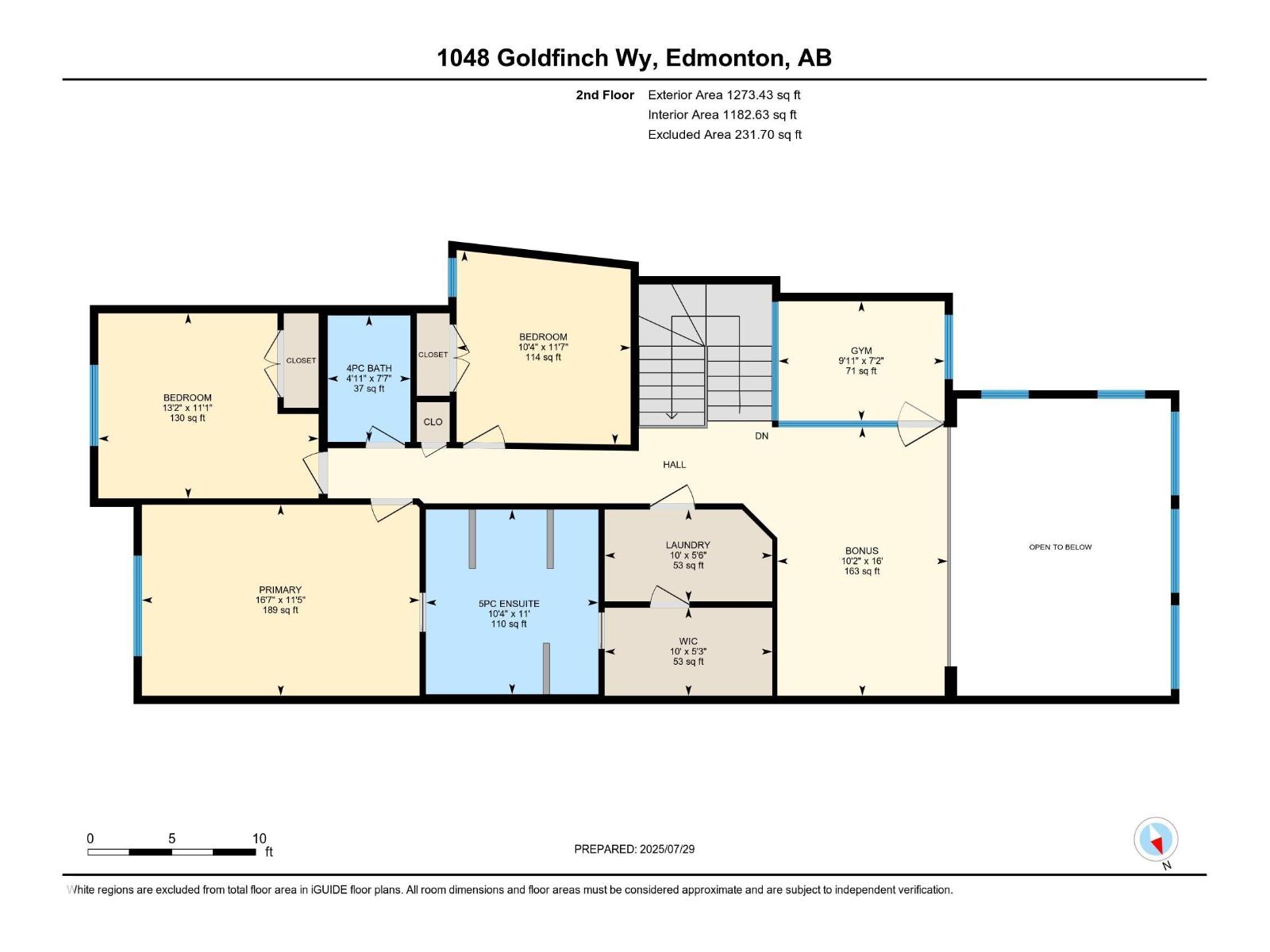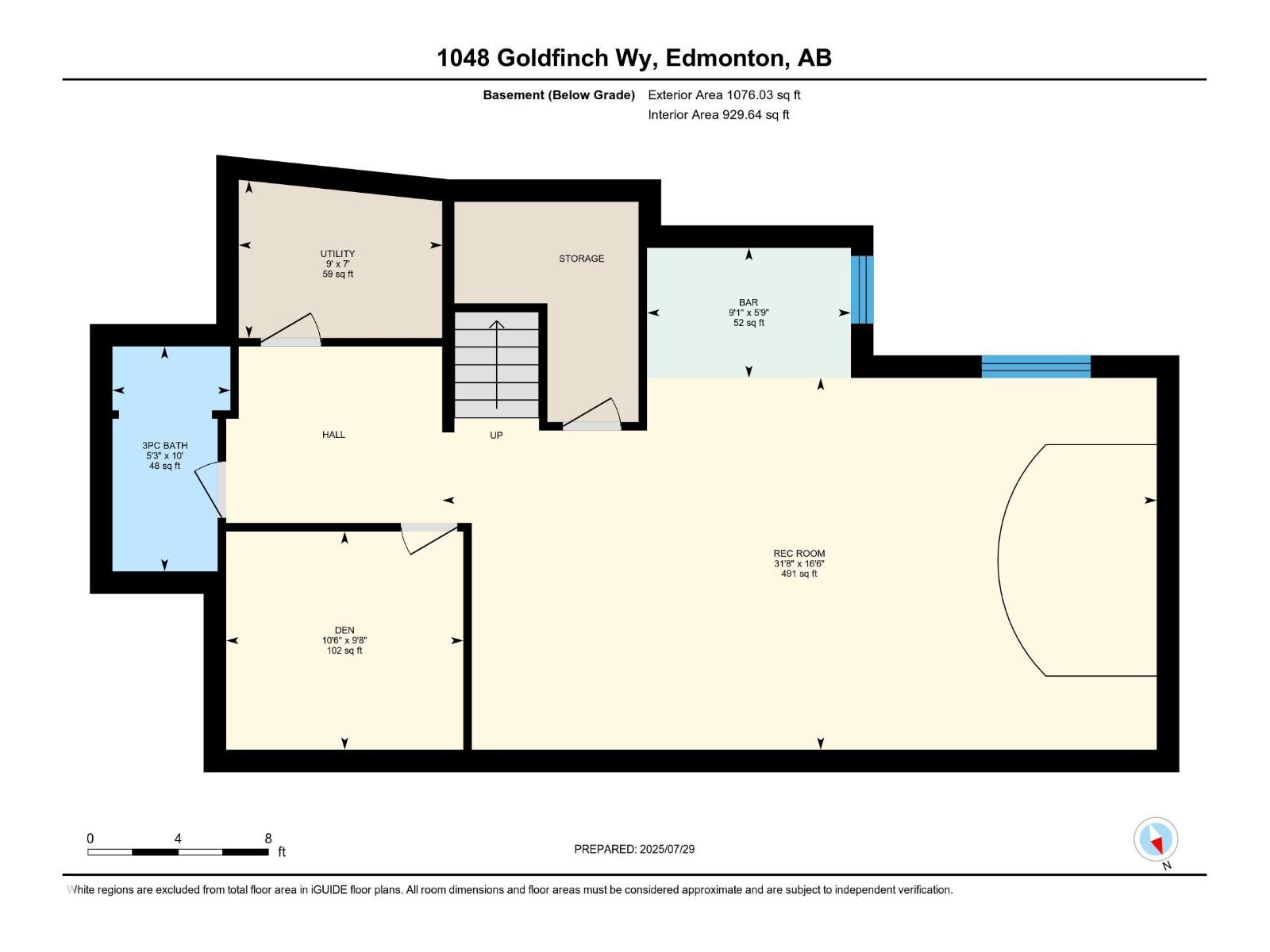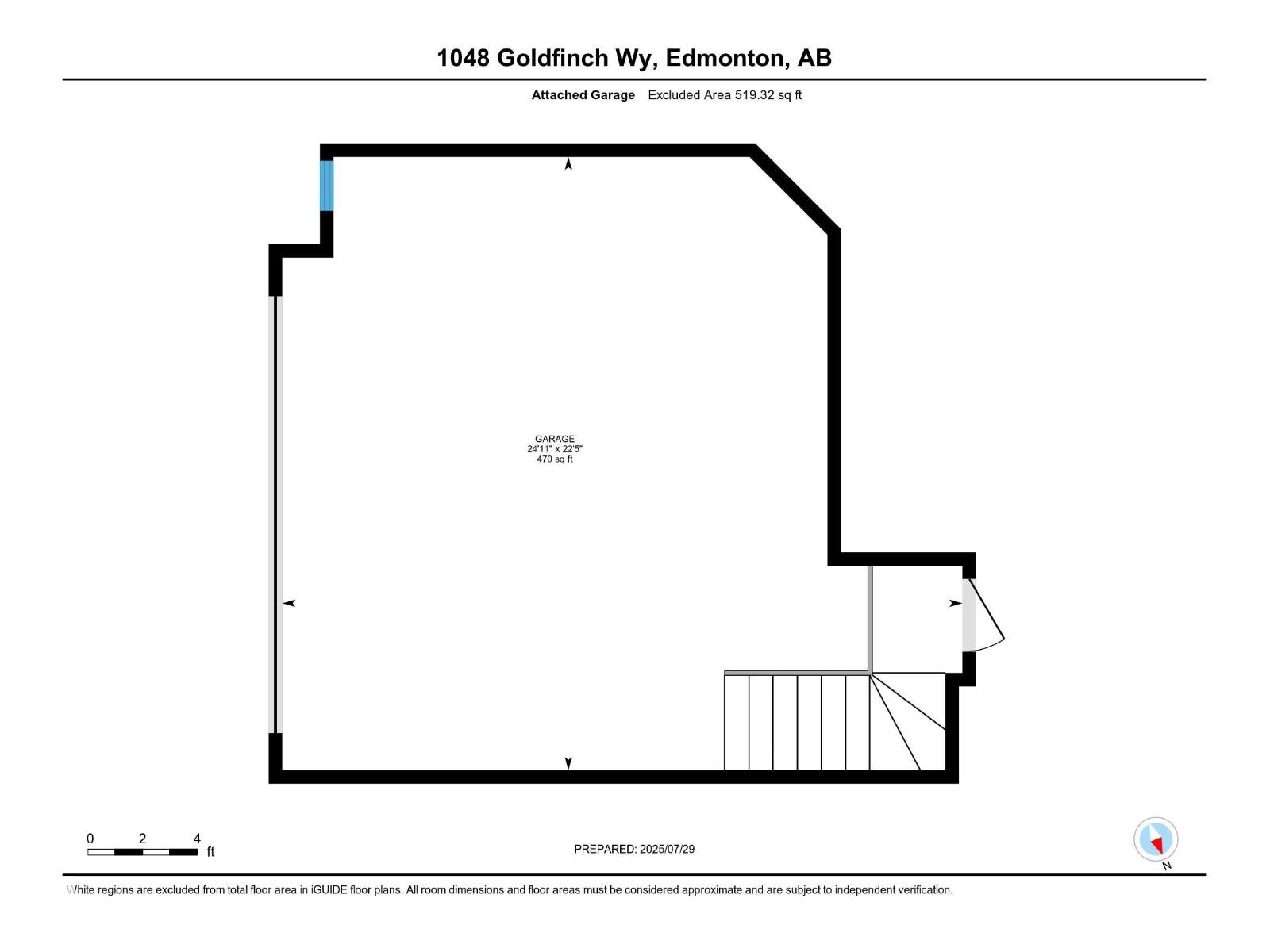4 Bedroom
4 Bathroom
2351 sqft
Forced Air
$704,900
Located in the growing community of Kinglet Gardens, this thoughtfully designed home blends style and functionality. Features include elegant flooring, wall accents, upgraded lighting, and a unique kitchen with wood details, wine storage, and modern appliances. The main floor offers a spacious dining area, a full bathroom, and a flexible office or bedroom. The step-up open-to-above living room showcases floor-to-ceiling windows, adding natural light and visual impact. Upstairs offers a large bonus room, a gym/meditation space, and a primary suite with coffered ceilings, barn door, ensuite with dual sinks, and a walk-in closet connected to the laundry. Two more bedrooms and a full bathroom complete the upper level. The finished basement includes a separate side entrance, wet bar, entertainment room, and a den that suits various uses such as a home office, guest space, or hobby room. Additional storage and utility areas provide convenience for everyday living. Located near schools, parks and major roadways. (id:58723)
Property Details
|
MLS® Number
|
E4456687 |
|
Property Type
|
Single Family |
|
Neigbourhood
|
Kinglet Gardens |
|
AmenitiesNearBy
|
Park, Playground, Schools, Shopping |
|
Features
|
See Remarks, Wet Bar, No Smoking Home |
|
ParkingSpaceTotal
|
4 |
|
Structure
|
Deck, Patio(s) |
Building
|
BathroomTotal
|
4 |
|
BedroomsTotal
|
4 |
|
Amenities
|
Ceiling - 9ft |
|
Appliances
|
Dishwasher, Dryer, Garage Door Opener Remote(s), Garage Door Opener, Hood Fan, Refrigerator, Gas Stove(s), Washer, Window Coverings |
|
BasementDevelopment
|
Finished |
|
BasementType
|
Full (finished) |
|
ConstructedDate
|
2022 |
|
ConstructionStyleAttachment
|
Detached |
|
FireProtection
|
Smoke Detectors |
|
HalfBathTotal
|
1 |
|
HeatingType
|
Forced Air |
|
StoriesTotal
|
2 |
|
SizeInterior
|
2351 Sqft |
|
Type
|
House |
Parking
Land
|
Acreage
|
No |
|
FenceType
|
Fence |
|
LandAmenities
|
Park, Playground, Schools, Shopping |
Rooms
| Level |
Type |
Length |
Width |
Dimensions |
|
Basement |
Den |
2.95 m |
3.21 m |
2.95 m x 3.21 m |
|
Basement |
Recreation Room |
5.03 m |
9.66 m |
5.03 m x 9.66 m |
|
Basement |
Utility Room |
2.13 m |
2.75 m |
2.13 m x 2.75 m |
|
Main Level |
Living Room |
5.46 m |
4.12 m |
5.46 m x 4.12 m |
|
Main Level |
Dining Room |
3.59 m |
2.9 m |
3.59 m x 2.9 m |
|
Main Level |
Kitchen |
3.6 m |
5 m |
3.6 m x 5 m |
|
Main Level |
Bedroom 2 |
2.74 m |
2.88 m |
2.74 m x 2.88 m |
|
Upper Level |
Primary Bedroom |
3.47 m |
5.05 m |
3.47 m x 5.05 m |
|
Upper Level |
Bedroom 3 |
3.52 m |
3.16 m |
3.52 m x 3.16 m |
|
Upper Level |
Bedroom 4 |
3.37 m |
4.01 m |
3.37 m x 4.01 m |
|
Upper Level |
Bonus Room |
4.88 m |
3.1 m |
4.88 m x 3.1 m |
|
Upper Level |
Laundry Room |
1.67 m |
3.05 m |
1.67 m x 3.05 m |
https://www.realtor.ca/real-estate/28829058/1048-goldfinch-wy-nw-edmonton-kinglet-gardens


