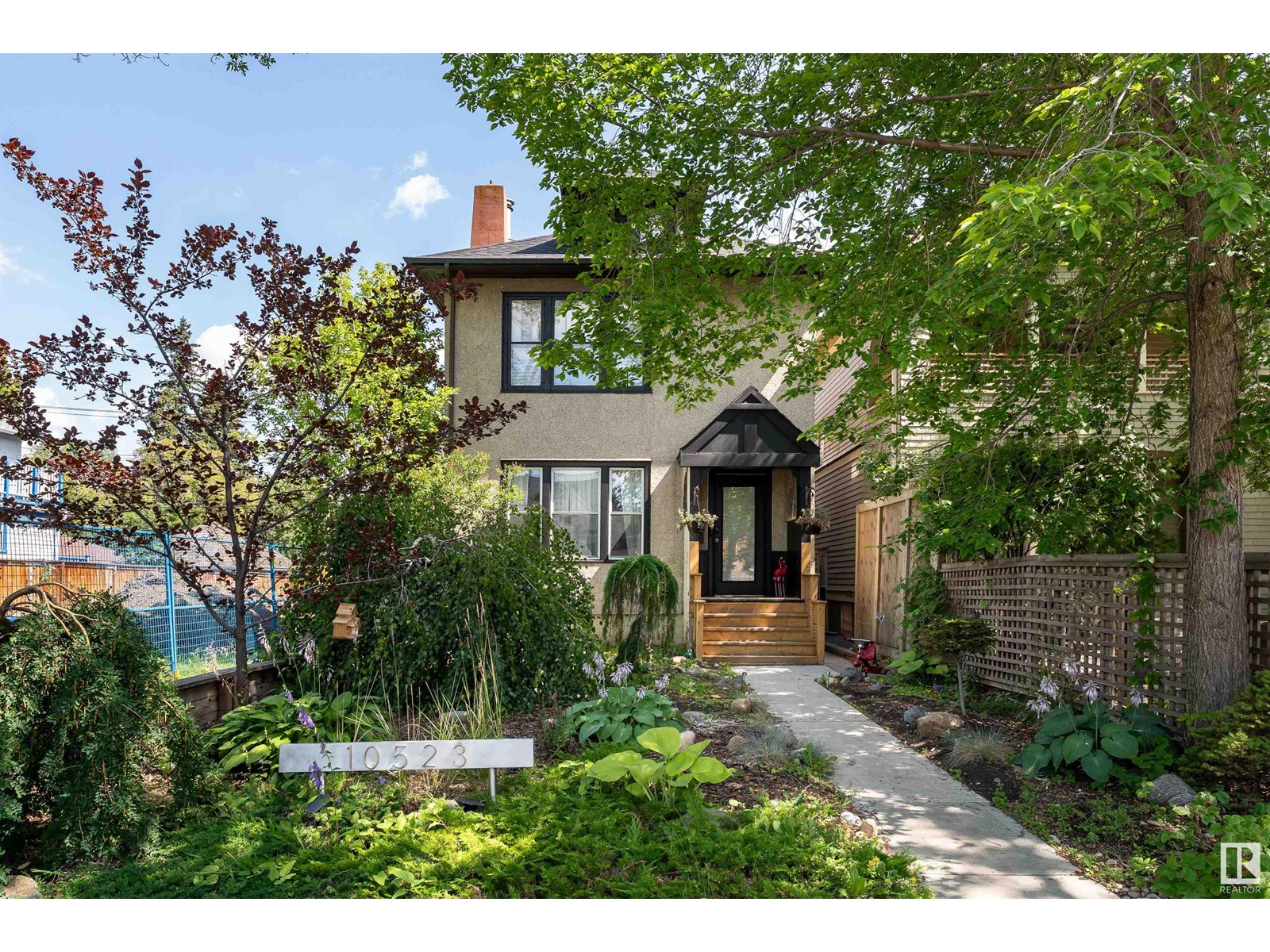4 Bedroom
3 Bathroom
2063 sqft
Fireplace
Central Air Conditioning
Forced Air
$624,999
Charming 4-bedroom character family home in Groat Estates, offering over 2,000 sq.ft. across 3 levels! The main floor features a spacious yet cozy living room with stunning fireplace, Formal dinning area and a unique industrial-style kitchen. Upstairs, the second floor boasts a large primary bedroom with a sitting area, a bonus room, a full bathroom, and another spacious bedroom with its own sitting area. On the third floor, you'll find two additional bedrooms, a play area, and a child-size 2pc bathroom perfect for the little ones. The unfinished basement includes a laundry room and plenty of storage. Updates include central AC, a new roof (2024), garage door with 220V (2025) in garage for Electric vehicles, and updated dishwasher, fridge, washer, and dryer (2025). Sump (2025). Zoned RF3 (id:58723)
Property Details
|
MLS® Number
|
E4450503 |
|
Property Type
|
Single Family |
|
Neigbourhood
|
Westmount |
|
AmenitiesNearBy
|
Golf Course, Schools, Shopping |
|
Features
|
Lane |
Building
|
BathroomTotal
|
3 |
|
BedroomsTotal
|
4 |
|
Appliances
|
Dishwasher, Dryer, Oven - Built-in, Refrigerator, Stove, Washer, Window Coverings |
|
BasementDevelopment
|
Unfinished |
|
BasementType
|
Full (unfinished) |
|
ConstructedDate
|
1922 |
|
ConstructionStyleAttachment
|
Detached |
|
CoolingType
|
Central Air Conditioning |
|
FireplaceFuel
|
Wood |
|
FireplacePresent
|
Yes |
|
FireplaceType
|
Unknown |
|
HalfBathTotal
|
2 |
|
HeatingType
|
Forced Air |
|
StoriesTotal
|
3 |
|
SizeInterior
|
2063 Sqft |
|
Type
|
House |
Parking
|
Carport
|
|
|
Detached Garage
|
|
|
See Remarks
|
|
Land
|
Acreage
|
No |
|
FenceType
|
Fence |
|
LandAmenities
|
Golf Course, Schools, Shopping |
|
SizeIrregular
|
324.61 |
|
SizeTotal
|
324.61 M2 |
|
SizeTotalText
|
324.61 M2 |
Rooms
| Level |
Type |
Length |
Width |
Dimensions |
|
Main Level |
Living Room |
3.71 m |
5.66 m |
3.71 m x 5.66 m |
|
Main Level |
Dining Room |
4.39 m |
3.55 m |
4.39 m x 3.55 m |
|
Main Level |
Kitchen |
4.32 m |
3.25 m |
4.32 m x 3.25 m |
|
Upper Level |
Family Room |
1.88 m |
2.74 m |
1.88 m x 2.74 m |
|
Upper Level |
Den |
1.73 m |
3.28 m |
1.73 m x 3.28 m |
|
Upper Level |
Primary Bedroom |
4.06 m |
3.75 m |
4.06 m x 3.75 m |
|
Upper Level |
Bedroom 2 |
4.06 m |
3.28 m |
4.06 m x 3.28 m |
|
Upper Level |
Bedroom 3 |
1.88 m |
5.44 m |
1.88 m x 5.44 m |
|
Upper Level |
Bedroom 4 |
1.88 m |
4.88 m |
1.88 m x 4.88 m |
|
Upper Level |
Bonus Room |
3.23 m |
4.22 m |
3.23 m x 4.22 m |
https://www.realtor.ca/real-estate/28674616/10523-127-st-nw-edmonton-westmount



























































