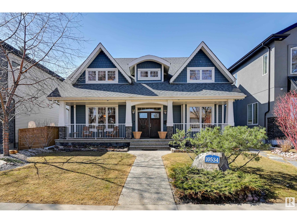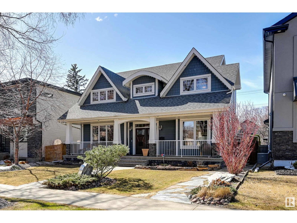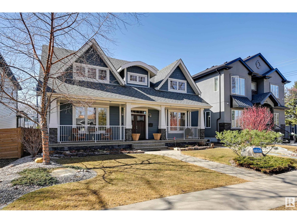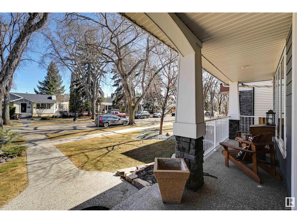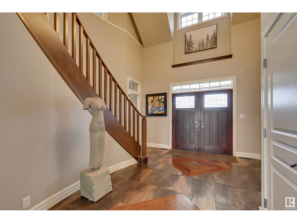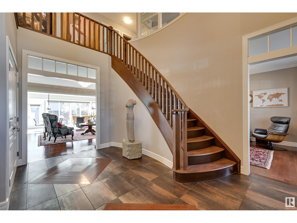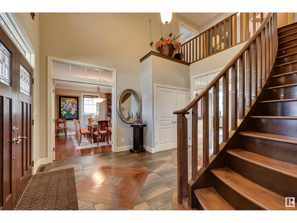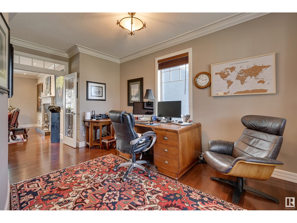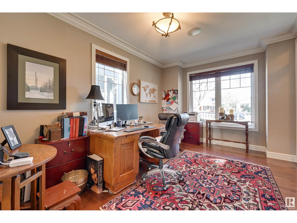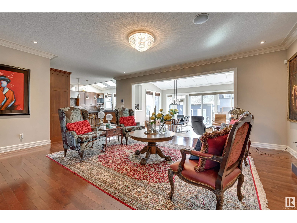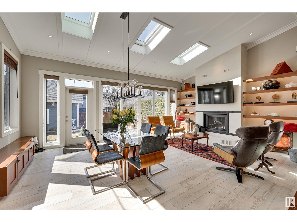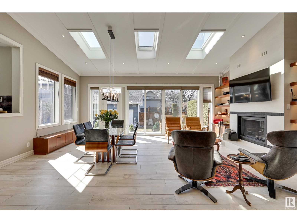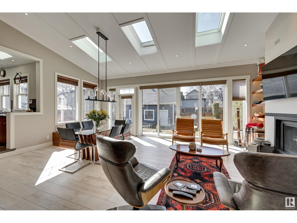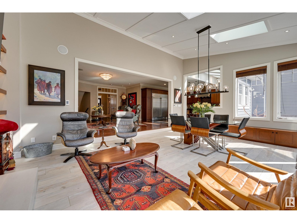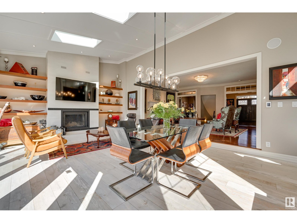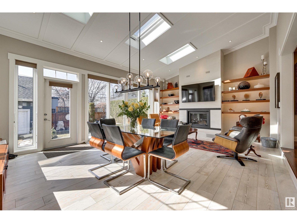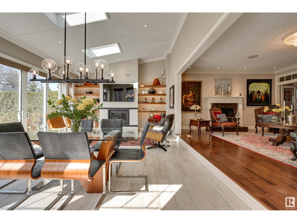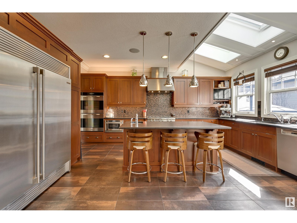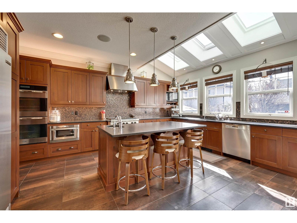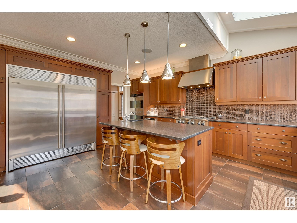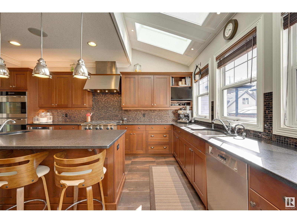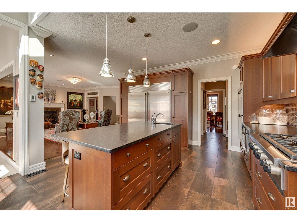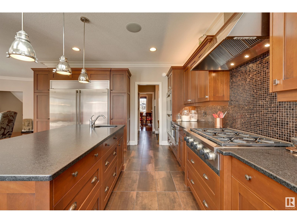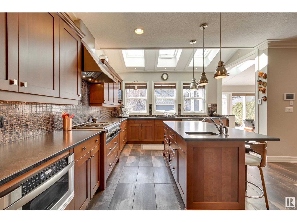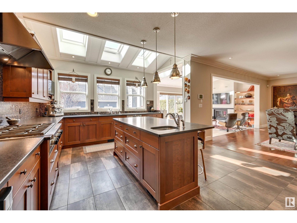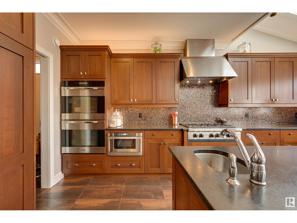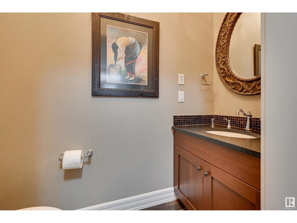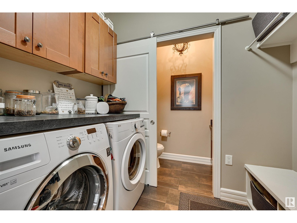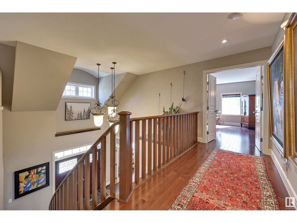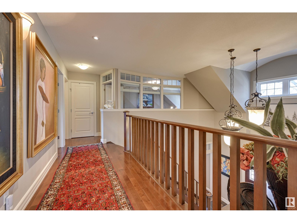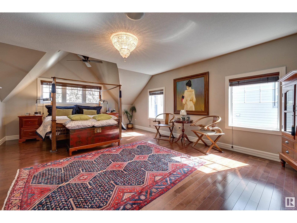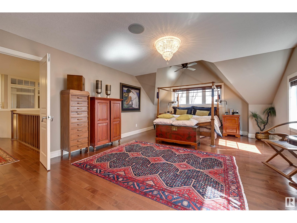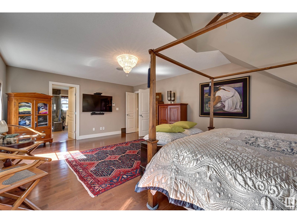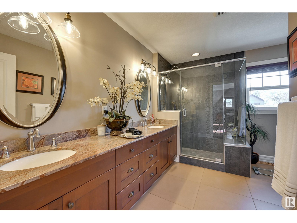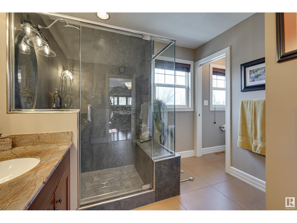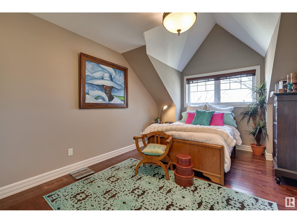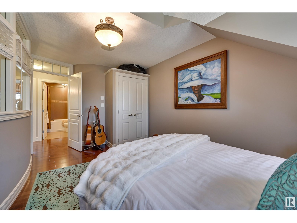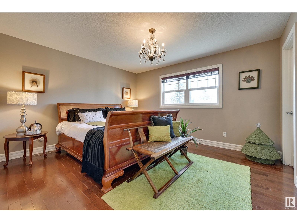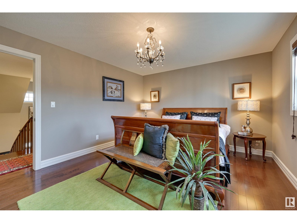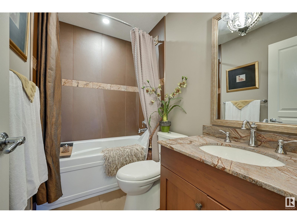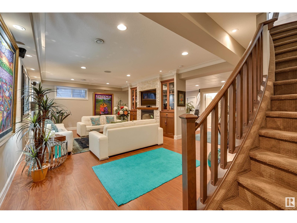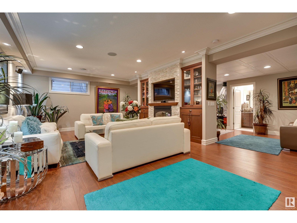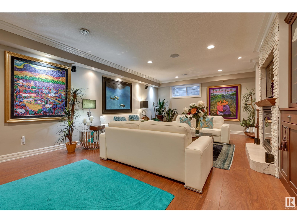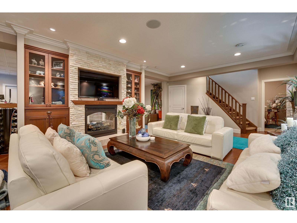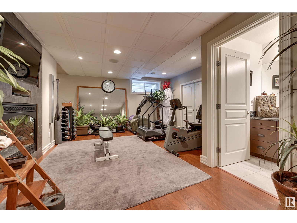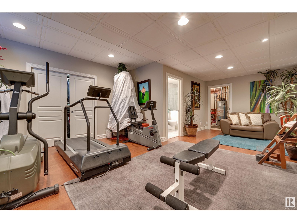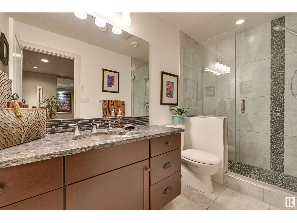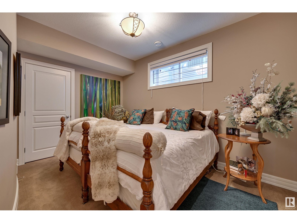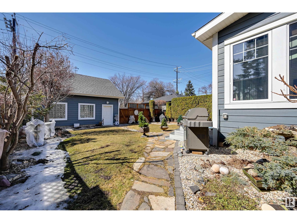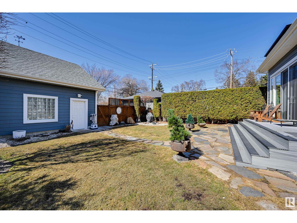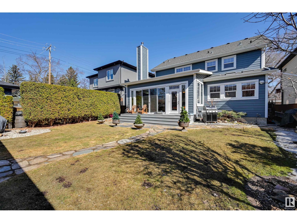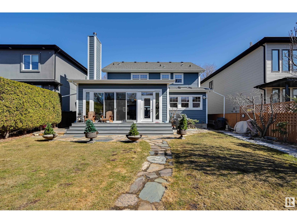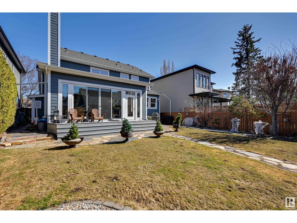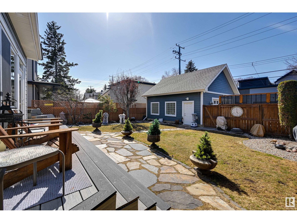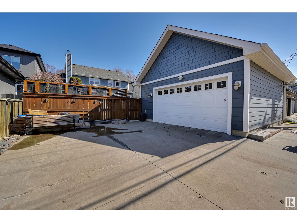4 Bedroom
4 Bathroom
2904 sqft
Fireplace
Central Air Conditioning
Forced Air
$1,599,000
Pristine Executive Craftsman Style Two Storey in Glenora! Situated on a large lot on a quiet, tree-lined street is this Award Winning Infill, featuring nearly 4,300 sqft of living space. No expense was spared in the custom build process - feel the quality of high end materials used throughout: imported Italian tile, luxurious hardware, custom cabinetry & more. Through the front door is a beautiful two storey front foyer. Then, the space opens beautifully w/ a large chefs kitchen with Towne and Countree Cabinets, Decore / Icon / Miele appliances, a large island with honed granite counters. The kitchen overlooks the perfectly landscaped backyard and enjoys tons of natural sunlight from high end windows & skylights. Next is the dining area - perfect for entertaining. Then the living room & family room each with a fireplace. Main floor is complete with a powder room & office / den. Upstairs: a full bath & three bedrooms including the primary with walk-in closet and spa-like en-suite. Fully finished Basement! (id:58723)
Property Details
|
MLS® Number
|
E4447356 |
|
Property Type
|
Single Family |
|
Neigbourhood
|
Glenora |
|
AmenitiesNearBy
|
Playground, Public Transit, Schools, Shopping |
|
Features
|
Private Setting, Flat Site, Lane, No Smoking Home, Skylight, Level |
|
ParkingSpaceTotal
|
2 |
|
Structure
|
Deck, Porch, Patio(s) |
|
ViewType
|
City View |
Building
|
BathroomTotal
|
4 |
|
BedroomsTotal
|
4 |
|
Amenities
|
Ceiling - 9ft, Vinyl Windows |
|
Appliances
|
Dishwasher, Dryer, Freezer, Garage Door Opener Remote(s), Garage Door Opener, Hood Fan, Intercom, Microwave, Refrigerator, Stove, Central Vacuum, Washer, Window Coverings |
|
BasementDevelopment
|
Finished |
|
BasementType
|
Full (finished) |
|
CeilingType
|
Vaulted |
|
ConstructedDate
|
2009 |
|
ConstructionStyleAttachment
|
Detached |
|
CoolingType
|
Central Air Conditioning |
|
FireProtection
|
Smoke Detectors |
|
FireplaceFuel
|
Wood |
|
FireplacePresent
|
Yes |
|
FireplaceType
|
Unknown |
|
HalfBathTotal
|
1 |
|
HeatingType
|
Forced Air |
|
StoriesTotal
|
2 |
|
SizeInterior
|
2904 Sqft |
|
Type
|
House |
Parking
|
Detached Garage
|
|
|
Heated Garage
|
|
|
Oversize
|
|
Land
|
Acreage
|
No |
|
FenceType
|
Fence |
|
LandAmenities
|
Playground, Public Transit, Schools, Shopping |
Rooms
| Level |
Type |
Length |
Width |
Dimensions |
|
Basement |
Bedroom 4 |
4.04 m |
2.6 m |
4.04 m x 2.6 m |
|
Main Level |
Living Room |
5.85 m |
5.34 m |
5.85 m x 5.34 m |
|
Main Level |
Dining Room |
4.59 m |
4.42 m |
4.59 m x 4.42 m |
|
Main Level |
Kitchen |
5.22 m |
4.27 m |
5.22 m x 4.27 m |
|
Main Level |
Family Room |
4.64 m |
4.03 m |
4.64 m x 4.03 m |
|
Main Level |
Den |
4.81 m |
3.05 m |
4.81 m x 3.05 m |
|
Main Level |
Breakfast |
4.64 m |
3.15 m |
4.64 m x 3.15 m |
|
Upper Level |
Primary Bedroom |
6.6 m |
4.54 m |
6.6 m x 4.54 m |
|
Upper Level |
Bedroom 2 |
4.12 m |
3.72 m |
4.12 m x 3.72 m |
|
Upper Level |
Bedroom 3 |
4.31 m |
2.84 m |
4.31 m x 2.84 m |
https://www.realtor.ca/real-estate/28596019/10534-135-st-nw-edmonton-glenora


