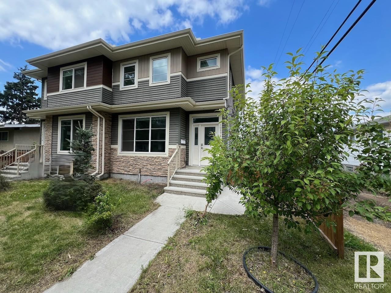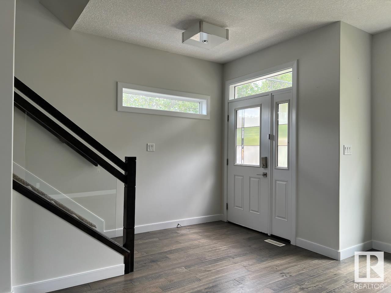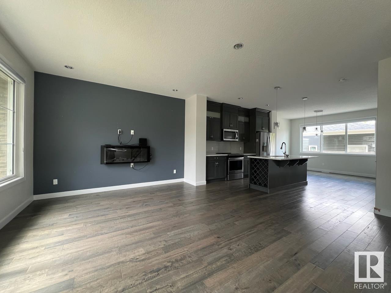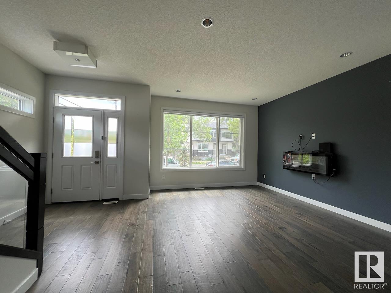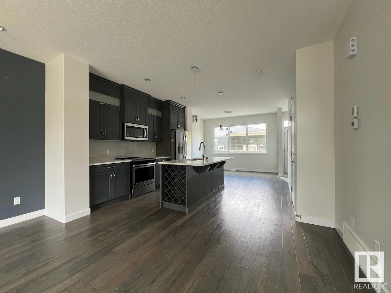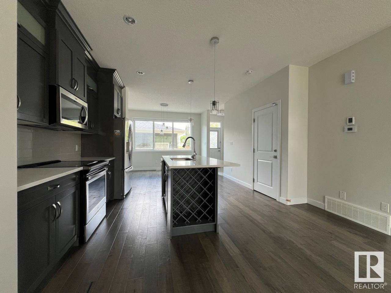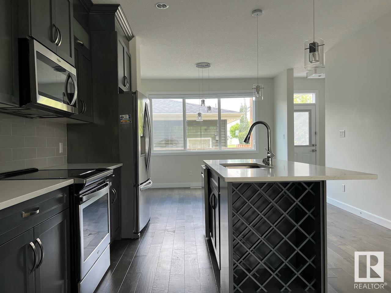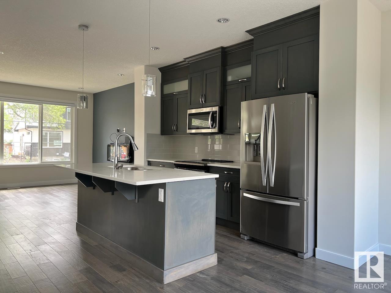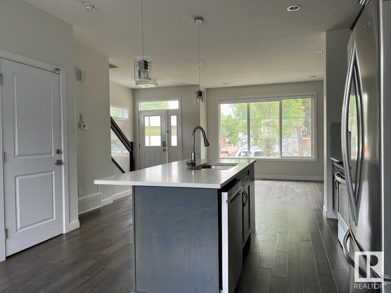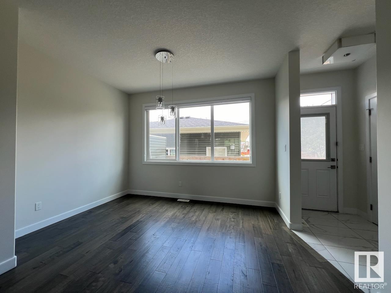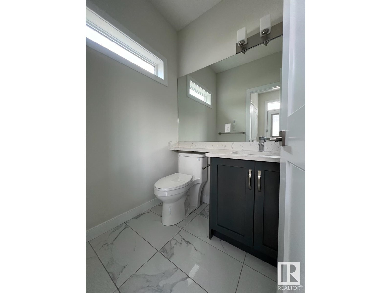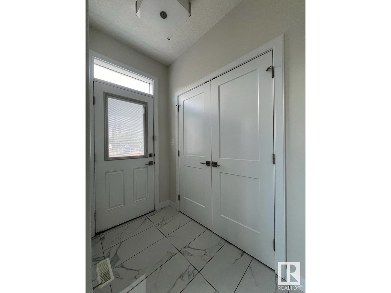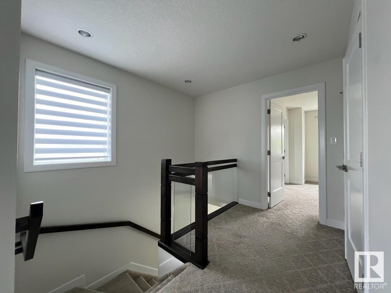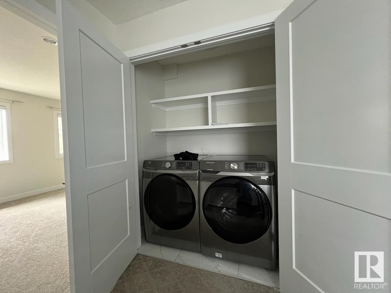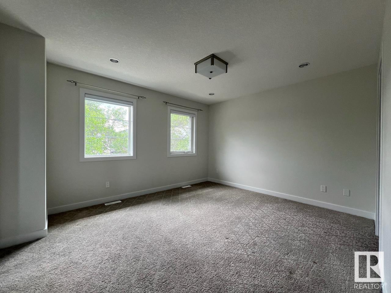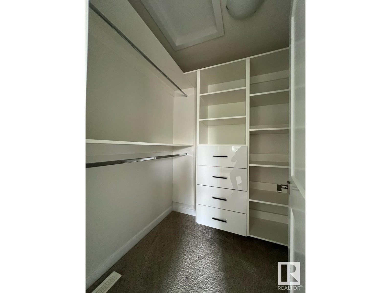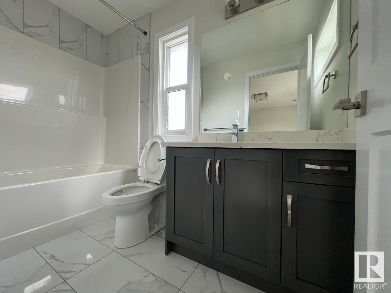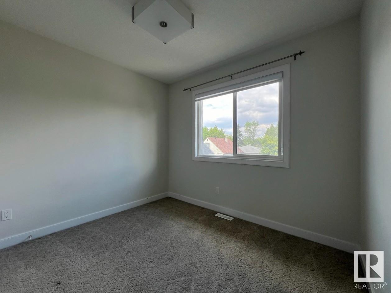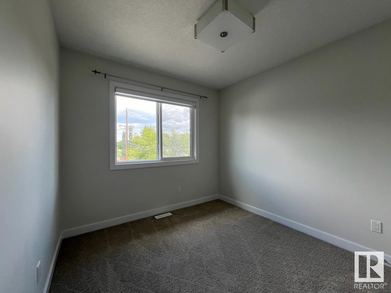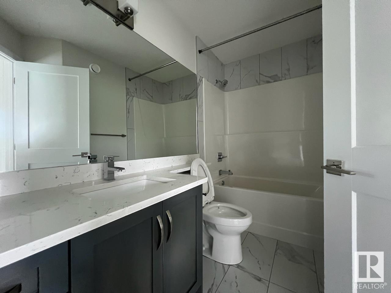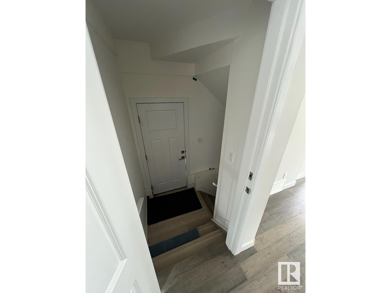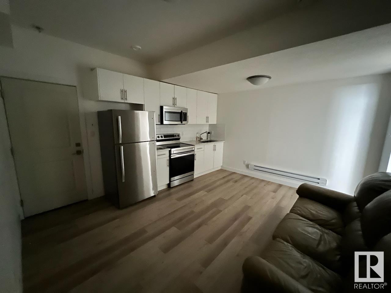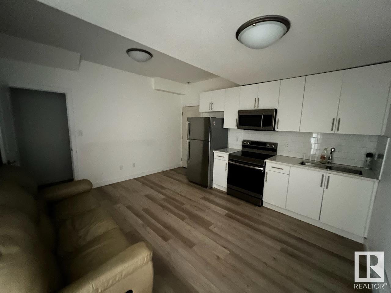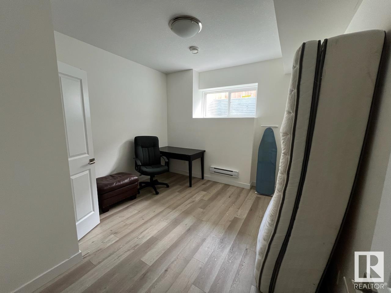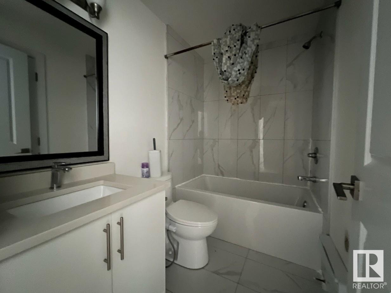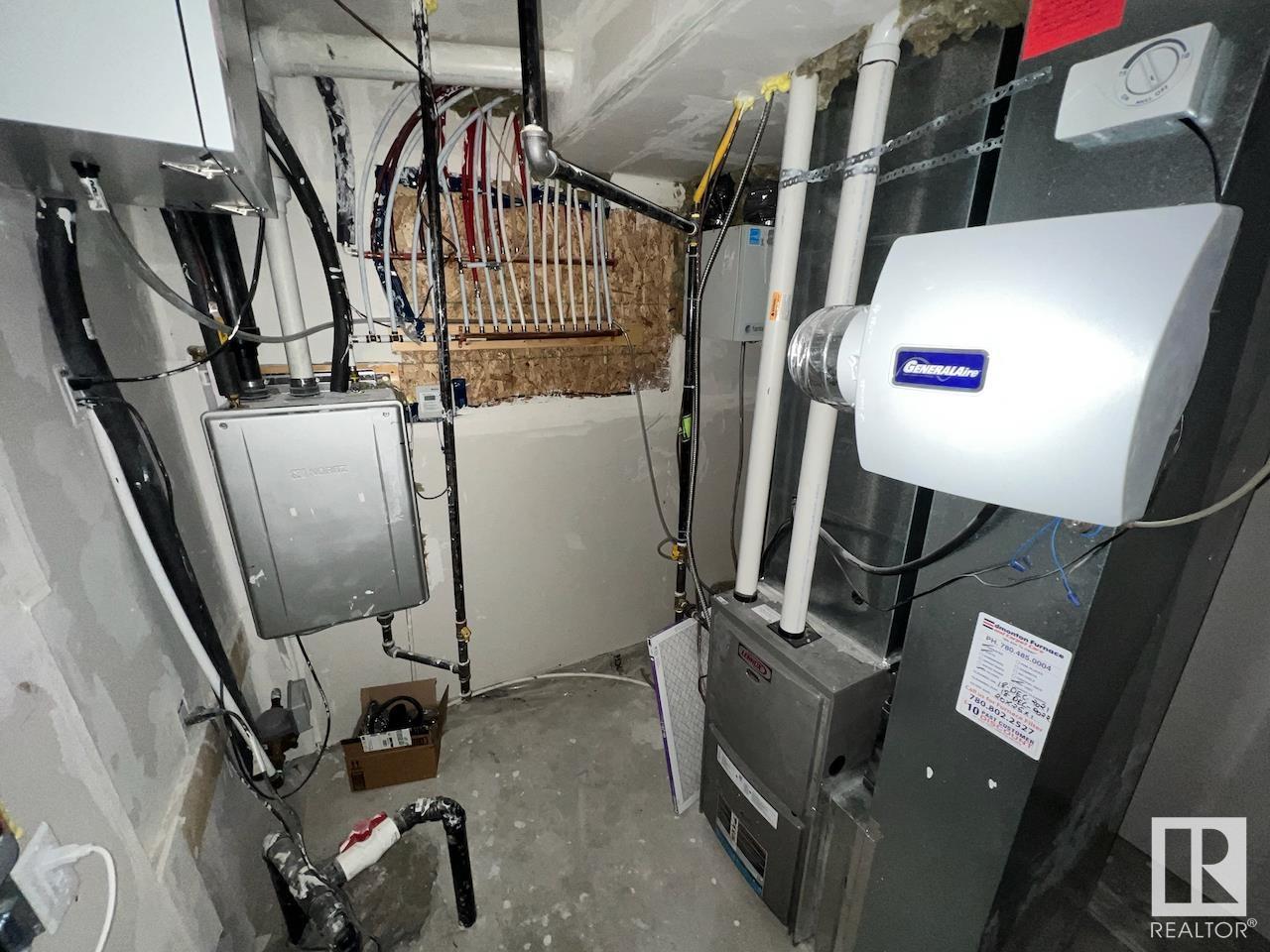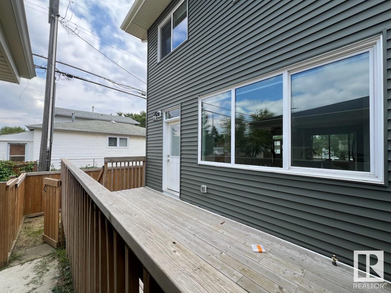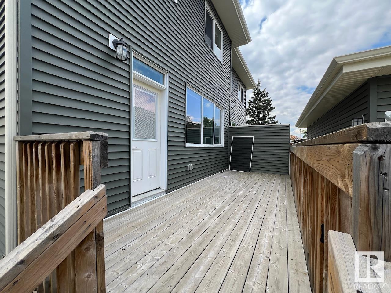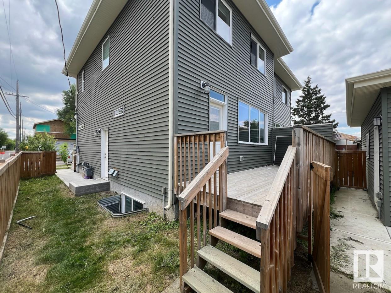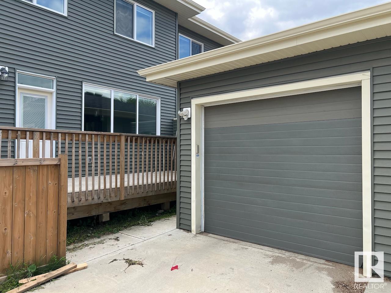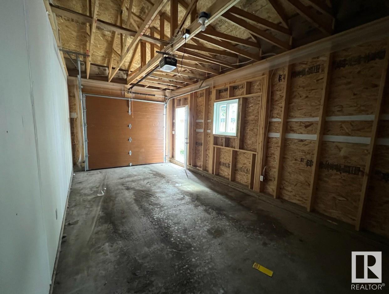4 Bedroom
4 Bathroom
1400 sqft
Fireplace
Baseboard Heaters, Forced Air
$548,000
Fantastic half duplex with no condo fee in popular Allendale! Enjoy easy access to the UofA, LRT, Southgate, and Whyte Avenue. The main floor of this open concept home includes a bright living room with electric fireplace, a gourmet island kitchen, dining space, and back mud-room with adjoining 2pc. powder bathroom. Upstairs your primary bedroom has a walk-in closet and 4pc. ensuite. Two secondary bedrooms share the main 4pc. bathroom. Enjoy convenient second floor laundry off the hallway. The basement has a separate side entrance and is fully finished with a 1 bedroom suite. The home also features a large back deck, single garage, and fenced yard space. (id:58723)
Property Details
|
MLS® Number
|
E4450765 |
|
Property Type
|
Single Family |
|
Neigbourhood
|
Allendale |
|
AmenitiesNearBy
|
Playground, Public Transit, Schools, Shopping |
|
Features
|
Flat Site, Closet Organizers |
|
Structure
|
Deck |
Building
|
BathroomTotal
|
4 |
|
BedroomsTotal
|
4 |
|
Amenities
|
Ceiling - 9ft |
|
Appliances
|
See Remarks |
|
BasementDevelopment
|
Finished |
|
BasementFeatures
|
Suite |
|
BasementType
|
Full (finished) |
|
ConstructedDate
|
2019 |
|
ConstructionStyleAttachment
|
Semi-detached |
|
FireProtection
|
Smoke Detectors |
|
FireplaceFuel
|
Electric |
|
FireplacePresent
|
Yes |
|
FireplaceType
|
Unknown |
|
HalfBathTotal
|
1 |
|
HeatingType
|
Baseboard Heaters, Forced Air |
|
StoriesTotal
|
2 |
|
SizeInterior
|
1400 Sqft |
|
Type
|
Duplex |
Parking
Land
|
Acreage
|
No |
|
FenceType
|
Fence |
|
LandAmenities
|
Playground, Public Transit, Schools, Shopping |
|
SizeIrregular
|
229.54 |
|
SizeTotal
|
229.54 M2 |
|
SizeTotalText
|
229.54 M2 |
Rooms
| Level |
Type |
Length |
Width |
Dimensions |
|
Basement |
Bedroom 4 |
3.73 m |
3.41 m |
3.73 m x 3.41 m |
|
Basement |
Second Kitchen |
4.37 m |
1.96 m |
4.37 m x 1.96 m |
|
Main Level |
Living Room |
4.55 m |
3.61 m |
4.55 m x 3.61 m |
|
Main Level |
Dining Room |
3.96 m |
2.58 m |
3.96 m x 2.58 m |
|
Main Level |
Kitchen |
4.55 m |
4.29 m |
4.55 m x 4.29 m |
|
Upper Level |
Primary Bedroom |
4.12 m |
3.49 m |
4.12 m x 3.49 m |
|
Upper Level |
Bedroom 2 |
2.66 m |
2.99 m |
2.66 m x 2.99 m |
|
Upper Level |
Bedroom 3 |
2.9 m |
3.04 m |
2.9 m x 3.04 m |
https://www.realtor.ca/real-estate/28679720/10574-62-av-nw-edmonton-allendale


