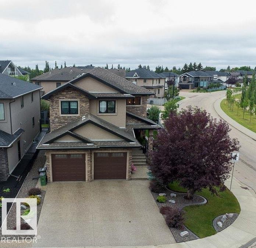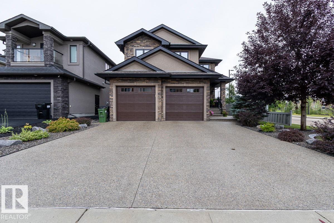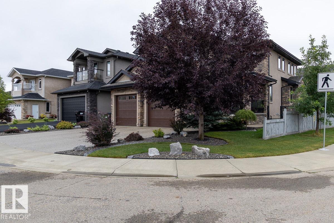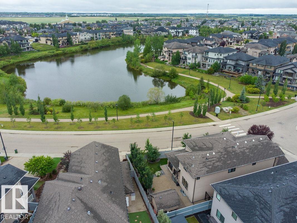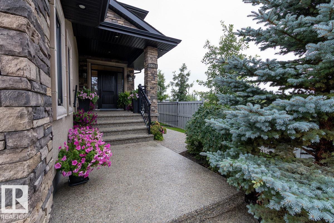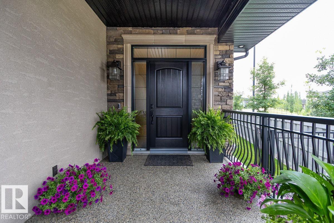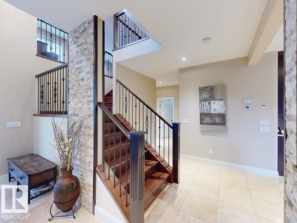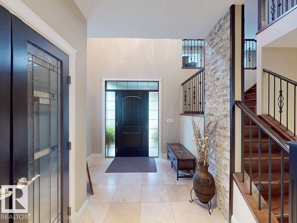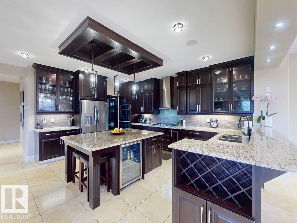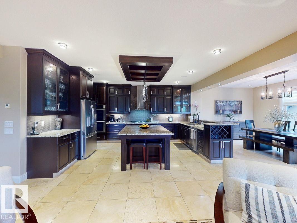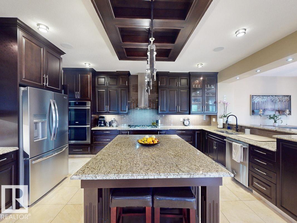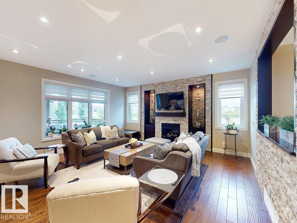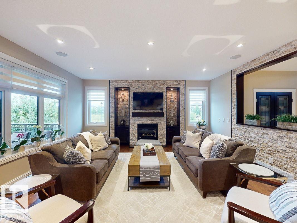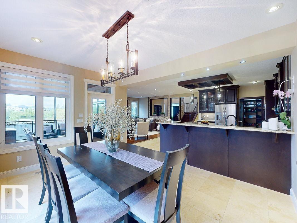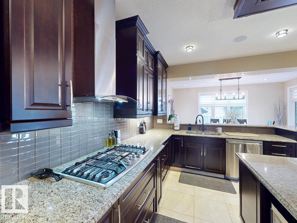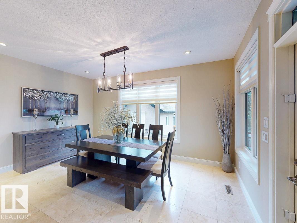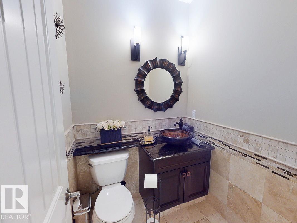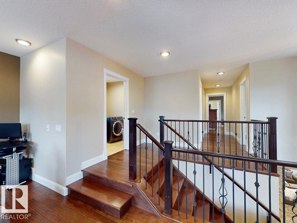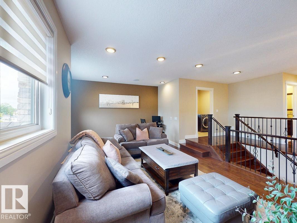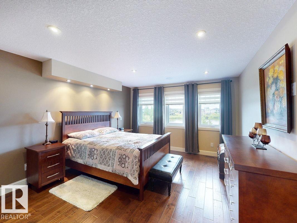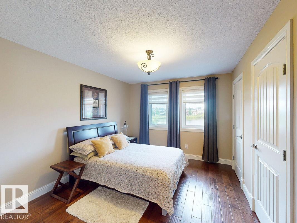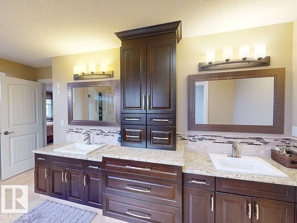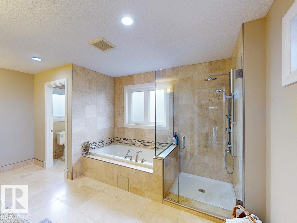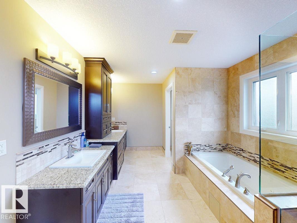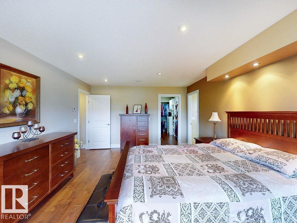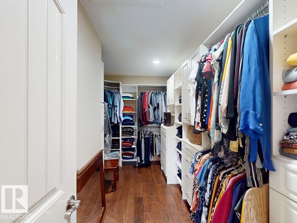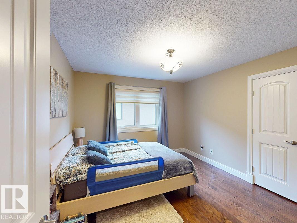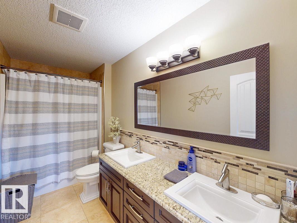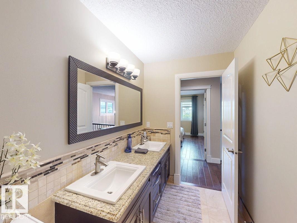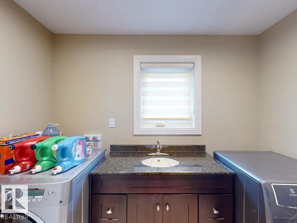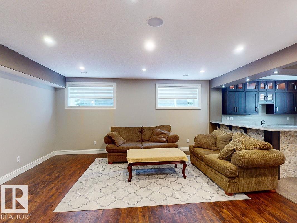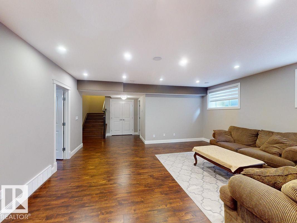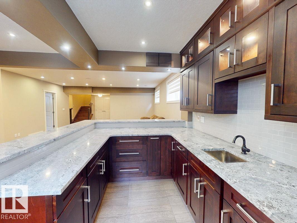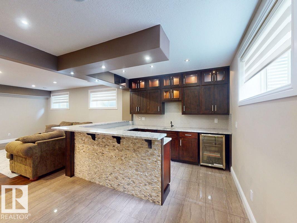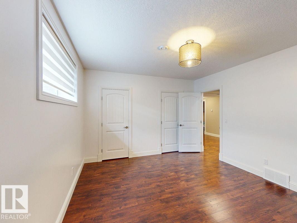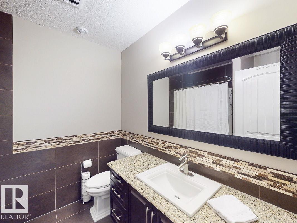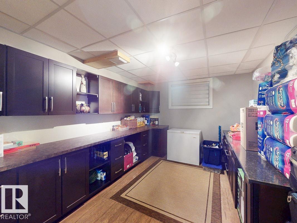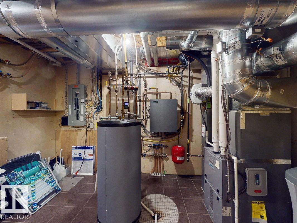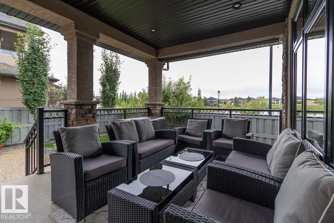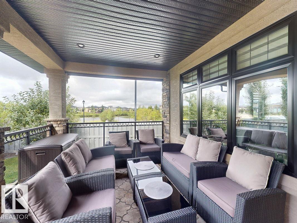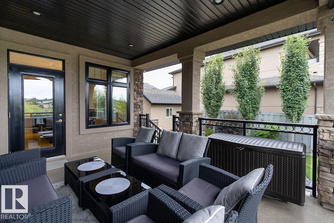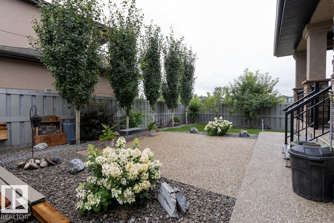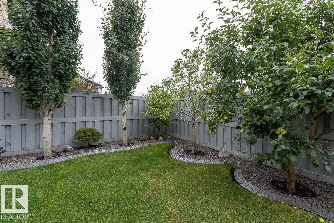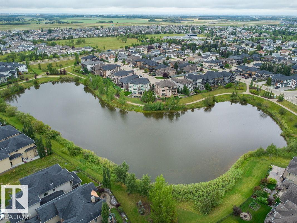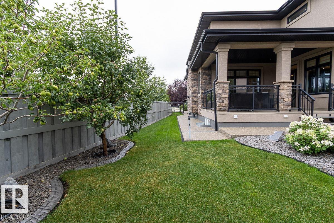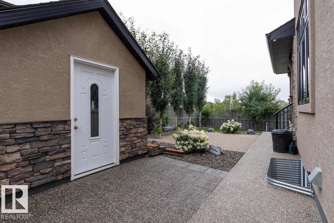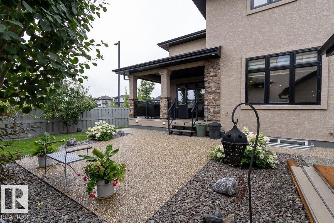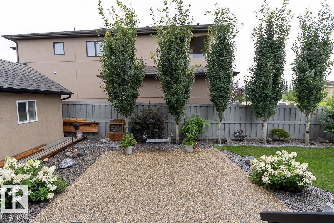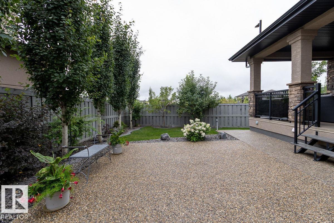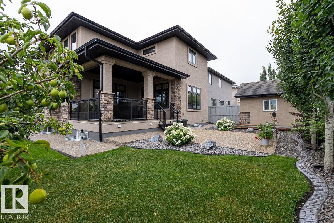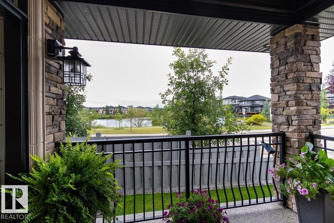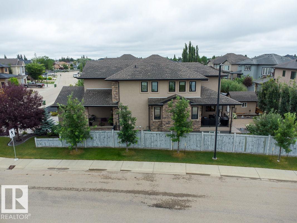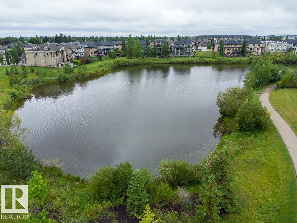4 Bedroom
4 Bathroom
2812 sqft
Fireplace
Central Air Conditioning
Forced Air, In Floor Heating
$999,900
This exquisite home is a true showcase of luxury, craftsmanship, and thoughtful design. Privately situated across from a tranquil lake and surrounded by beautiful landscaping, it feels like a brand new home inside & out. The upper floor offers 3 spacious bedrooms + a bright bonus room. The primary suite is a private retreat with a spa-inspired 5 pc. ensuite featuring a jacuzzi tub, while the second bathroom upstairs is also a 5 pc. for extra comfort. A convenient 2nd floor laundry room adds everyday ease. Every tiled area and the fully finished basement enjoy the benefit of in-floor heating. The chef’s kitchen impresses with a massive island, granite countertops, double ovens, gas stove, and ceiling-height cabinetry, opening to the great room with elegant gas fireplace. Downstairs you will find a 4th bedroom, full wet bar, 4pc. bath, cold room & storage. Engineered hardwood, surround sound, A/C, a heated finished garage, covered deck, fruit trees, and a boiler system complete this one-of-a-kind property! (id:58723)
Property Details
|
MLS® Number
|
E4451949 |
|
Property Type
|
Single Family |
|
Neigbourhood
|
Chambery |
|
AmenitiesNearBy
|
Playground, Public Transit, Schools, Shopping |
|
Features
|
Private Setting, Treed, Corner Site, See Remarks, Closet Organizers, No Smoking Home |
|
ParkingSpaceTotal
|
4 |
|
Structure
|
Deck |
|
ViewType
|
Lake View |
Building
|
BathroomTotal
|
4 |
|
BedroomsTotal
|
4 |
|
Amenities
|
Ceiling - 9ft |
|
Appliances
|
Dishwasher, Dryer, Freezer, Garage Door Opener, Hood Fan, Microwave, Refrigerator, Storage Shed, Stove, Washer, Window Coverings, Wine Fridge |
|
BasementDevelopment
|
Finished |
|
BasementType
|
Full (finished) |
|
ConstructedDate
|
2012 |
|
ConstructionStyleAttachment
|
Detached |
|
CoolingType
|
Central Air Conditioning |
|
FireProtection
|
Smoke Detectors |
|
FireplaceFuel
|
Gas |
|
FireplacePresent
|
Yes |
|
FireplaceType
|
Unknown |
|
HalfBathTotal
|
1 |
|
HeatingType
|
Forced Air, In Floor Heating |
|
StoriesTotal
|
2 |
|
SizeInterior
|
2812 Sqft |
|
Type
|
House |
Parking
|
Attached Garage
|
|
|
Heated Garage
|
|
|
Oversize
|
|
Land
|
Acreage
|
No |
|
FenceType
|
Fence |
|
LandAmenities
|
Playground, Public Transit, Schools, Shopping |
|
SizeIrregular
|
530.44 |
|
SizeTotal
|
530.44 M2 |
|
SizeTotalText
|
530.44 M2 |
Rooms
| Level |
Type |
Length |
Width |
Dimensions |
|
Lower Level |
Family Room |
5.74 m |
5.74 m |
5.74 m x 5.74 m |
|
Lower Level |
Bedroom 4 |
4.32 m |
3.82 m |
4.32 m x 3.82 m |
|
Lower Level |
Cold Room |
4.56 m |
3.28 m |
4.56 m x 3.28 m |
|
Main Level |
Living Room |
6.25 m |
5.61 m |
6.25 m x 5.61 m |
|
Main Level |
Dining Room |
|
|
5.01.3.81 |
|
Main Level |
Kitchen |
5.47 m |
3.83 m |
5.47 m x 3.83 m |
|
Upper Level |
Primary Bedroom |
5.53 m |
3.96 m |
5.53 m x 3.96 m |
|
Upper Level |
Bedroom 2 |
3.79 m |
3.52 m |
3.79 m x 3.52 m |
|
Upper Level |
Bedroom 3 |
4.13 m |
3.31 m |
4.13 m x 3.31 m |
|
Upper Level |
Bonus Room |
6.58 m |
4.5 m |
6.58 m x 4.5 m |
https://www.realtor.ca/real-estate/28709163/10617-174a-av-nw-edmonton-chambery


