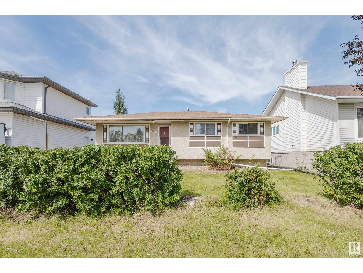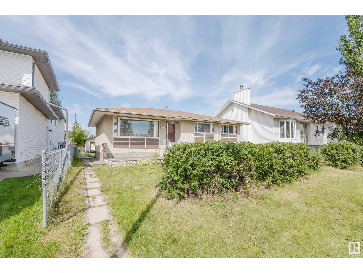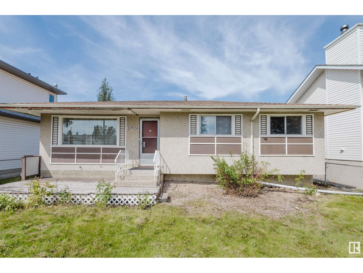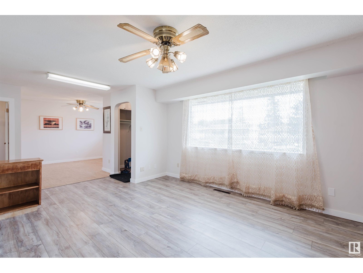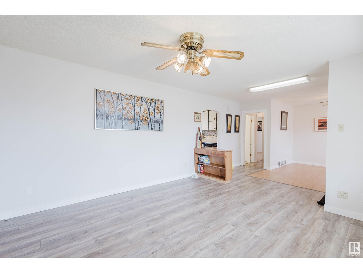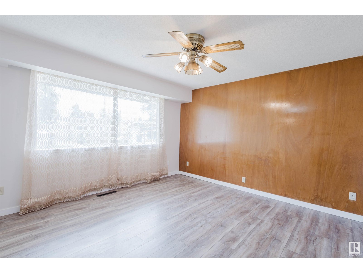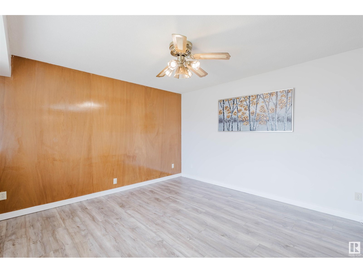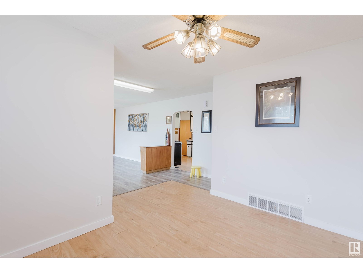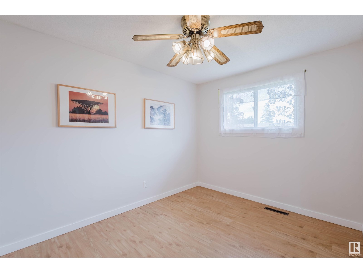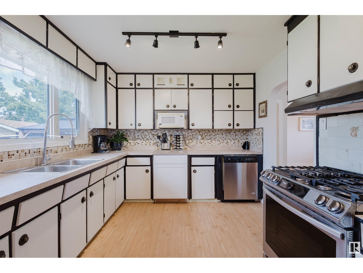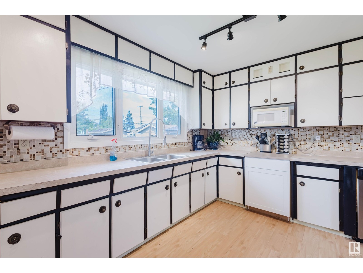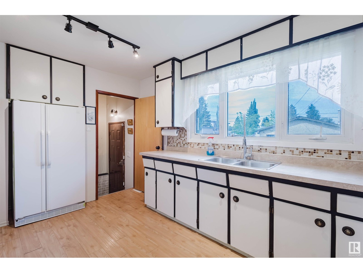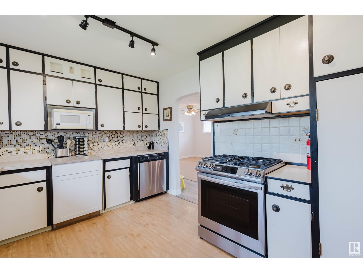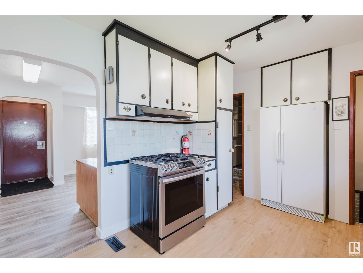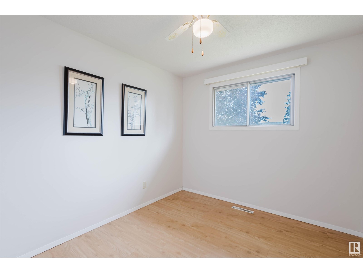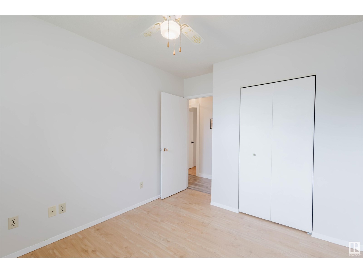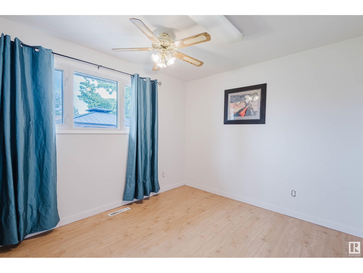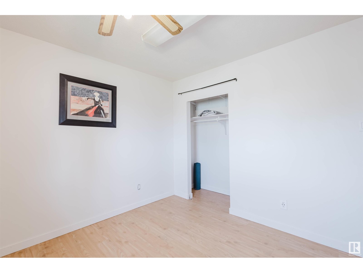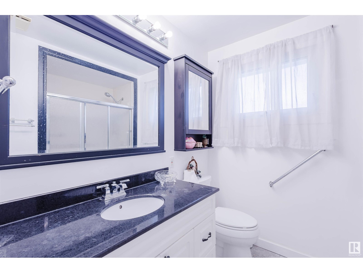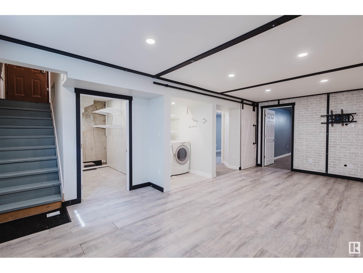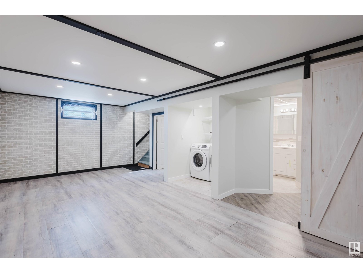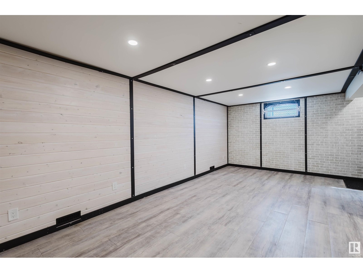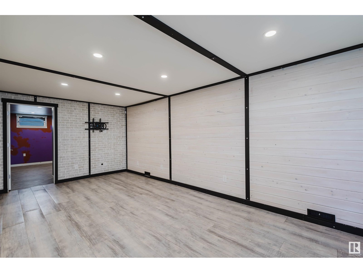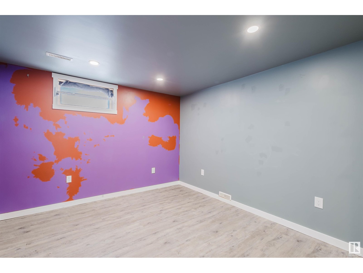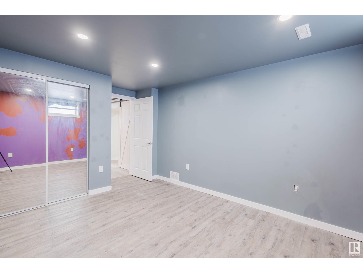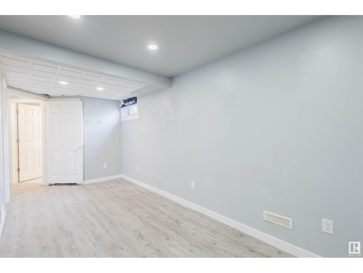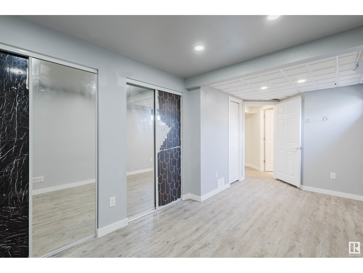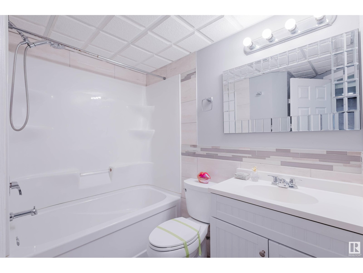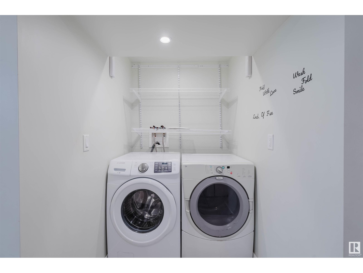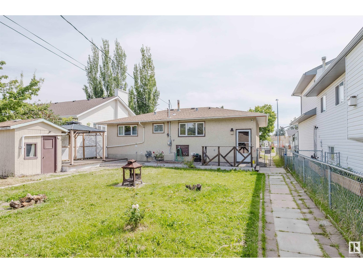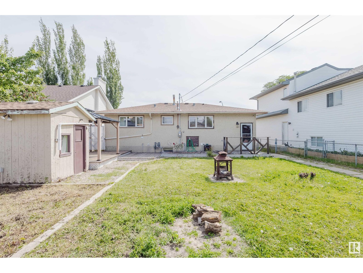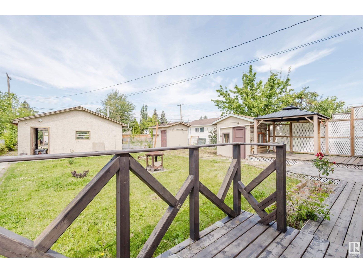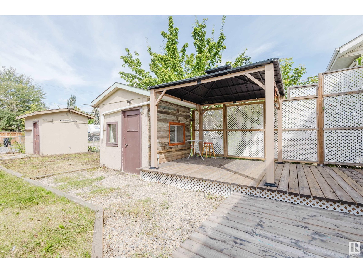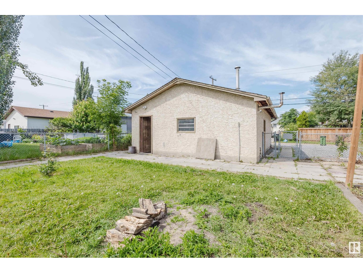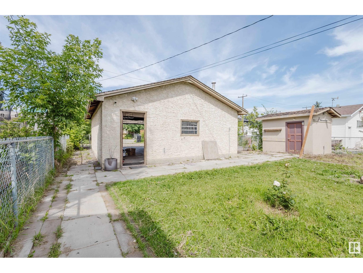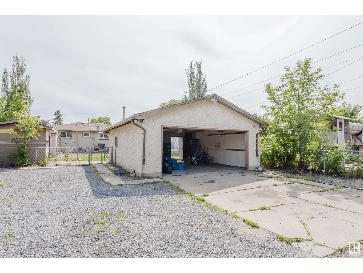4 Bedroom
2 Bathroom
986 sqft
Bungalow
Central Air Conditioning
Forced Air
$395,000
Solid bungalow home located on a quiet street in High Park. Sitting on a large 50'X148' lot, this lovely home has so much to offer - 985 sqft, 2+2 bedrooms, 2 full baths, a fully finished basement, A/C, a huge WEST facing yard w/ oversized 21'X27' double heated & insulated garage, 2 storage sheds w/ power, a pangola and RV parking! Open concept main floor has a living room, dining room, kitchen w/ gas stove & loads of cabinets, TWO good sized bedrooms & a 4 pc full bath. Renovated basement has a huge family room w/ vinyl flooring, vinyl/wood panelled features walls, two more bedrooms, laundry room and 3 pc baths. Most vinyl windows, newer shingles, Furnace & hot water tank and enhanced attic insulation. Fresh paint on the main floor. Home is conveniently located with easy access to major routes, West Edmonton Mall & downtown. Great starter home or a great addition to your investment portfolio or builder's development site. (id:58723)
Property Details
|
MLS® Number
|
E4449923 |
|
Property Type
|
Single Family |
|
Neigbourhood
|
High Park (Edmonton) |
|
AmenitiesNearBy
|
Playground, Public Transit, Schools, Shopping |
|
Features
|
Flat Site, Lane |
|
ParkingSpaceTotal
|
5 |
|
Structure
|
Deck |
Building
|
BathroomTotal
|
2 |
|
BedroomsTotal
|
4 |
|
Amenities
|
Vinyl Windows |
|
Appliances
|
Dishwasher, Dryer, Garage Door Opener Remote(s), Garage Door Opener, Hood Fan, Refrigerator, Storage Shed, Gas Stove(s), Washer |
|
ArchitecturalStyle
|
Bungalow |
|
BasementDevelopment
|
Finished |
|
BasementType
|
Full (finished) |
|
ConstructedDate
|
1964 |
|
ConstructionStyleAttachment
|
Detached |
|
CoolingType
|
Central Air Conditioning |
|
FireProtection
|
Smoke Detectors |
|
HeatingType
|
Forced Air |
|
StoriesTotal
|
1 |
|
SizeInterior
|
986 Sqft |
|
Type
|
House |
Parking
|
Detached Garage
|
|
|
Heated Garage
|
|
|
RV
|
|
Land
|
Acreage
|
No |
|
FenceType
|
Fence |
|
LandAmenities
|
Playground, Public Transit, Schools, Shopping |
|
SizeIrregular
|
687.24 |
|
SizeTotal
|
687.24 M2 |
|
SizeTotalText
|
687.24 M2 |
Rooms
| Level |
Type |
Length |
Width |
Dimensions |
|
Basement |
Family Room |
3.2 m |
6.6 m |
3.2 m x 6.6 m |
|
Basement |
Bedroom 3 |
3.25 m |
3.82 m |
3.25 m x 3.82 m |
|
Basement |
Bedroom 4 |
2.56 m |
3.17 m |
2.56 m x 3.17 m |
|
Main Level |
Living Room |
3.89 m |
3.98 m |
3.89 m x 3.98 m |
|
Main Level |
Dining Room |
3.5 m |
2.7 m |
3.5 m x 2.7 m |
|
Main Level |
Kitchen |
3 m |
4.2 m |
3 m x 4.2 m |
|
Upper Level |
Primary Bedroom |
3.05 m |
3.14 m |
3.05 m x 3.14 m |
|
Upper Level |
Bedroom 2 |
3.15 m |
2.75 m |
3.15 m x 2.75 m |
https://www.realtor.ca/real-estate/28658056/10926-153-st-nw-edmonton-high-park-edmonton


