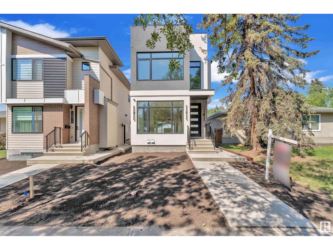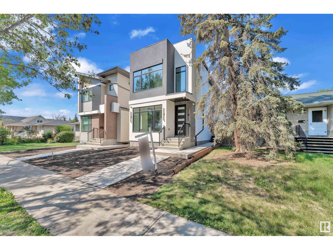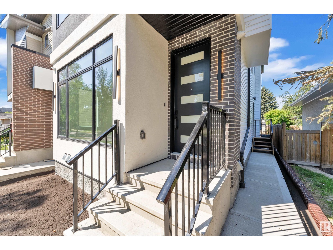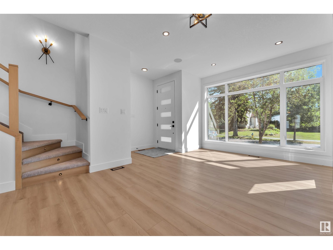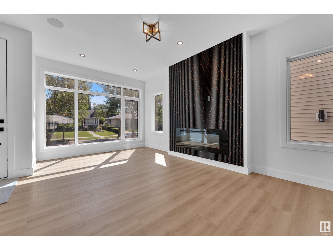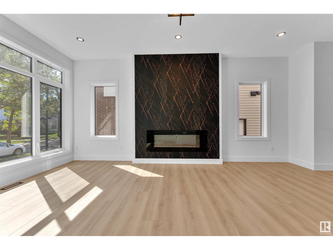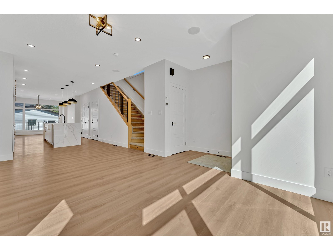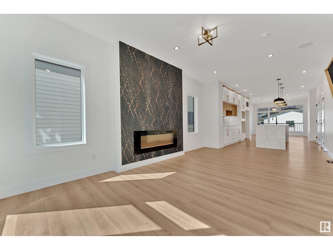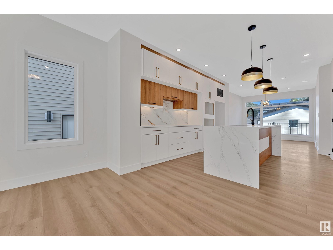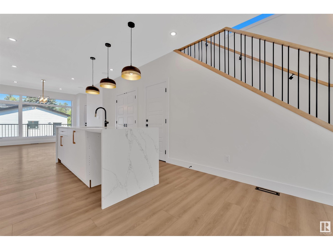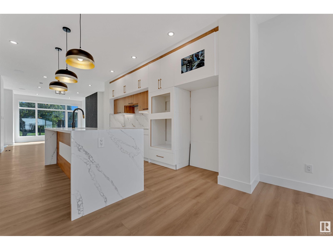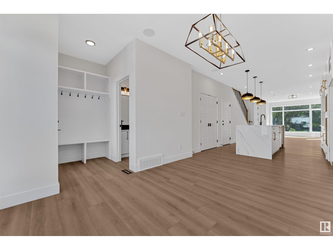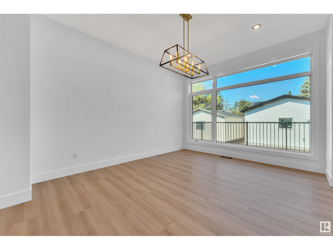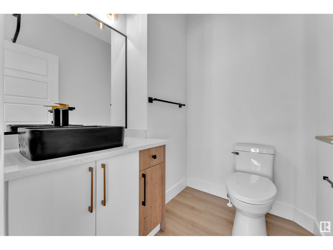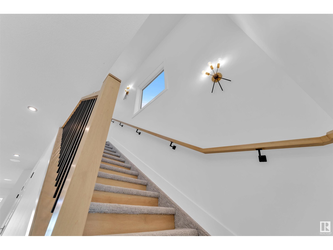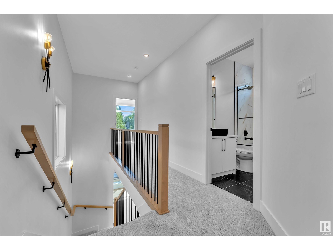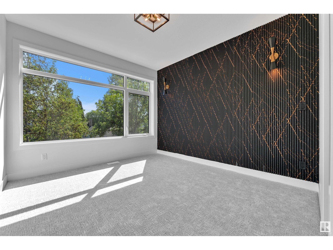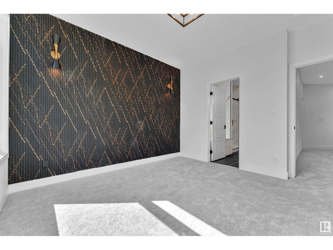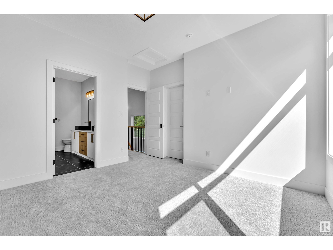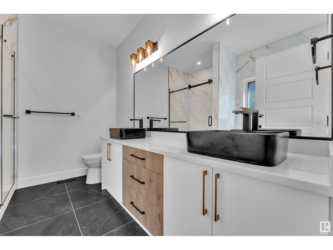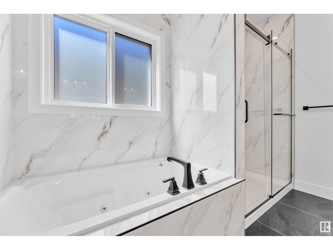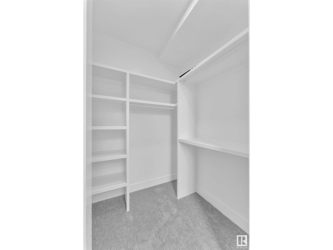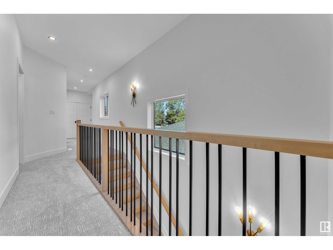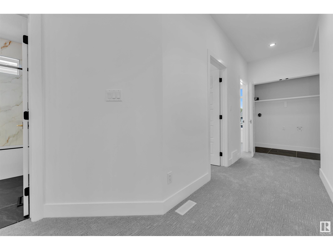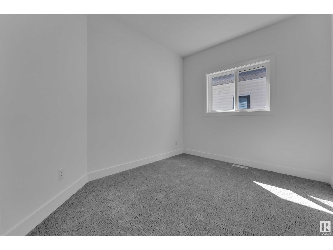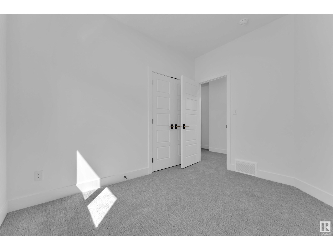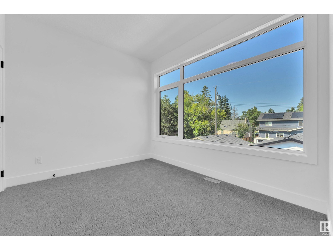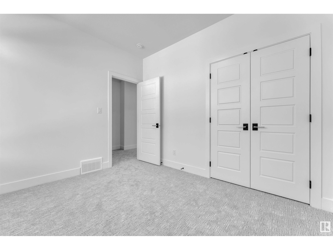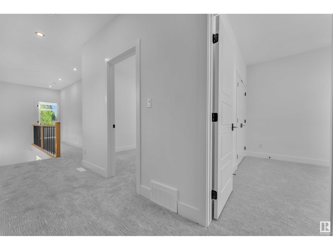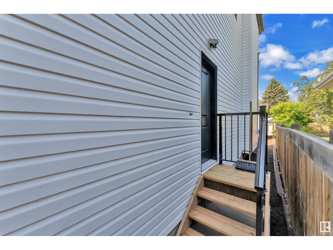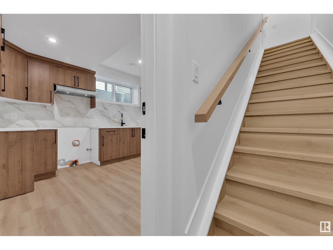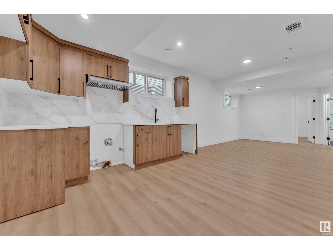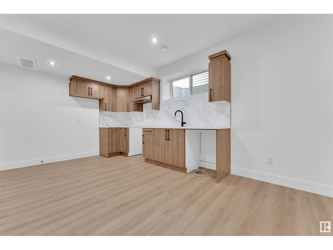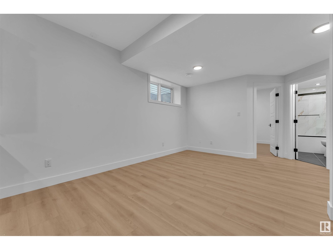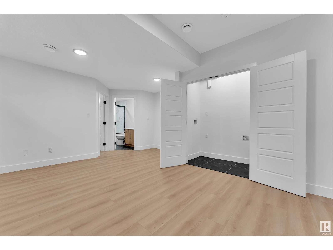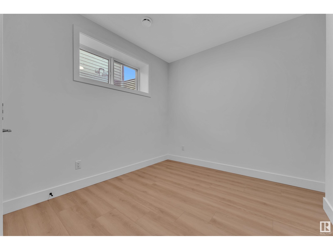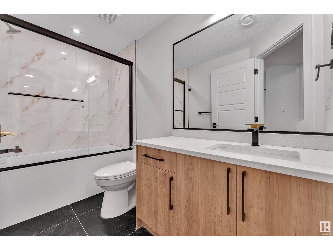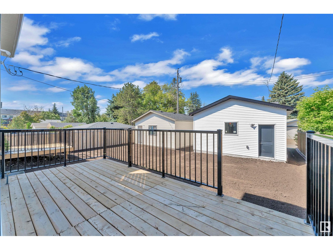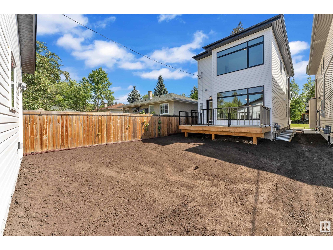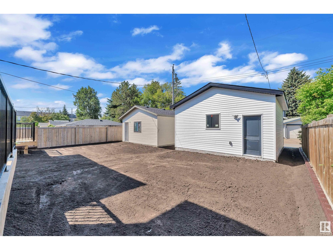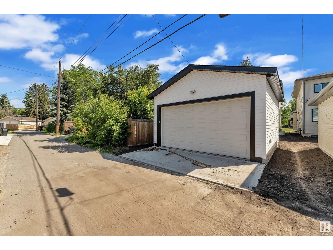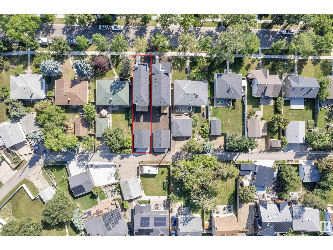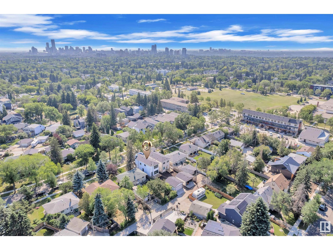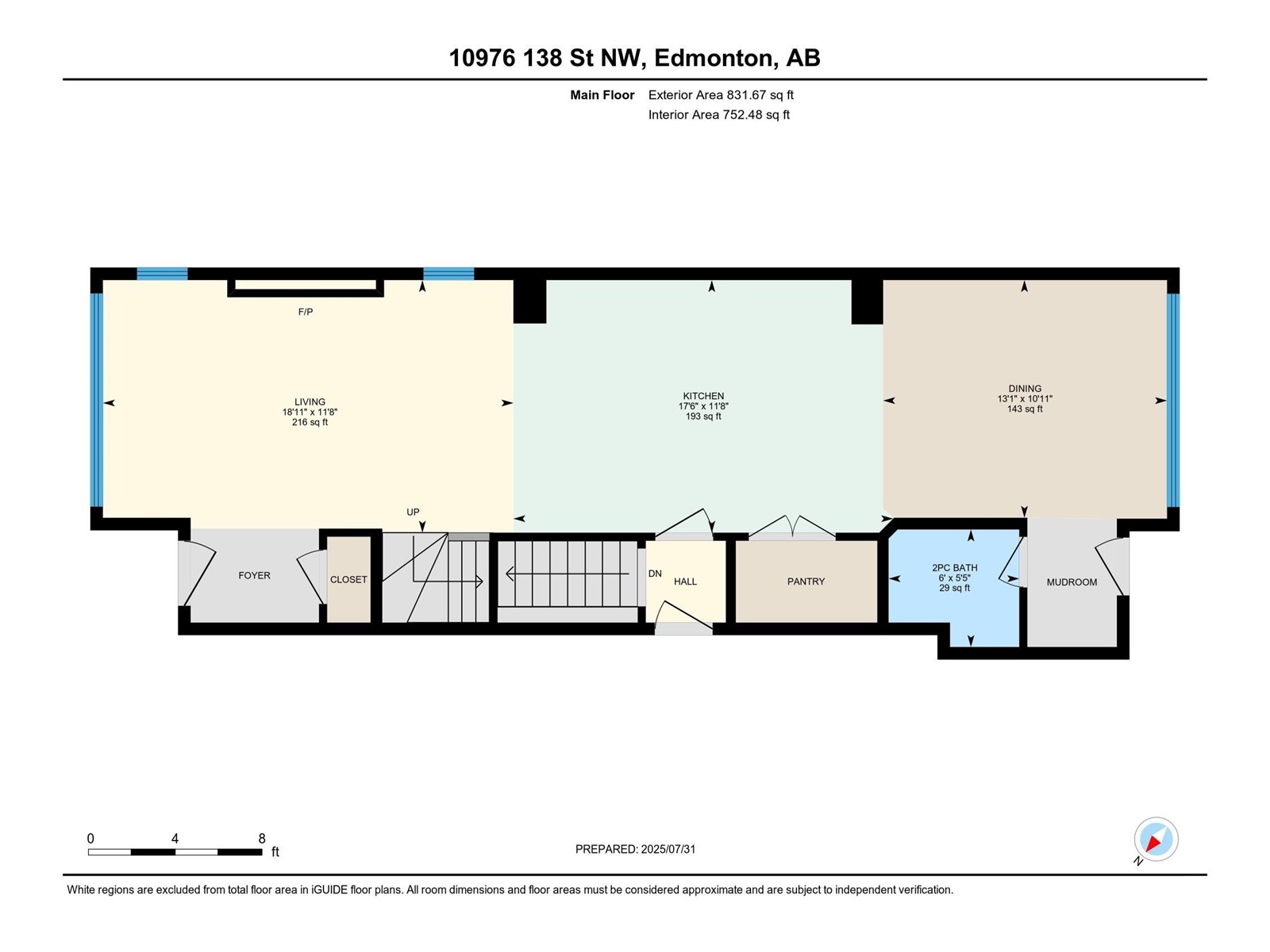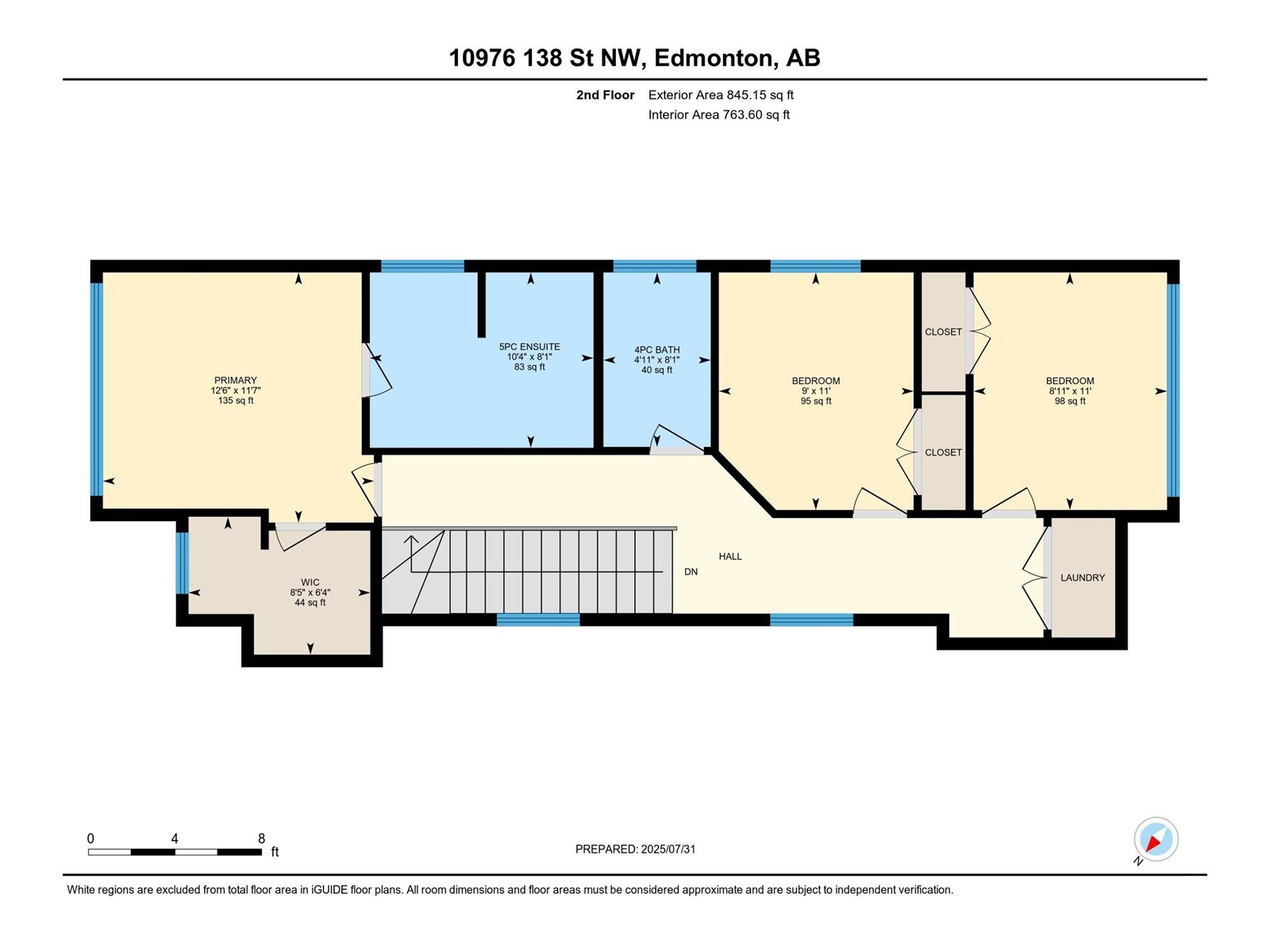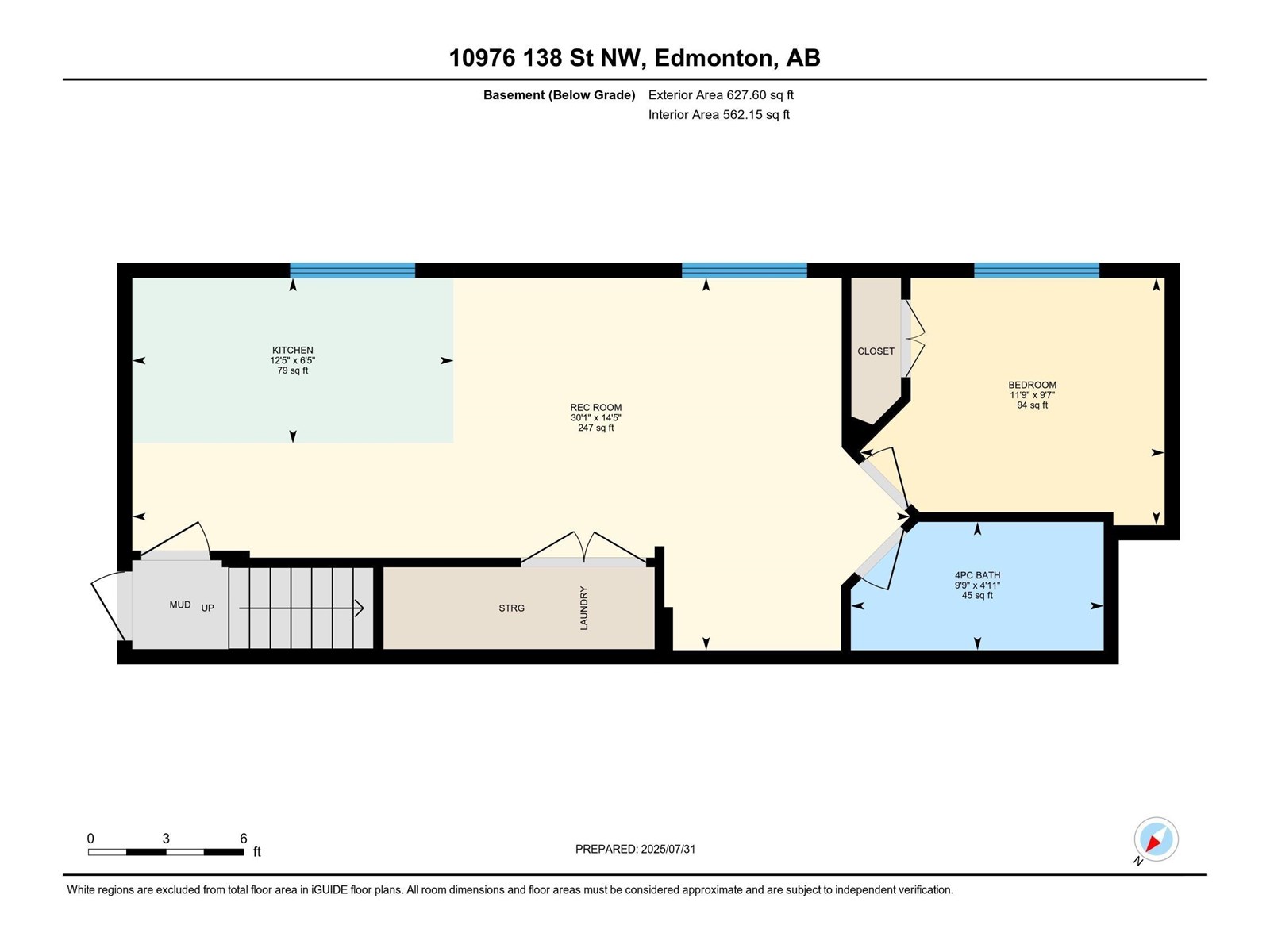3 Bedroom
3 Bathroom
1677 sqft
Fireplace
Forced Air
$738,800
Almost 1700 sq ft custom Built Home with 3 Bedroom & 2.5 Bath & Double Detach Garage and **FULLY FINISHED LEGAL** Basement Suite House in the Heart of North Glenora Community.. on main Floor Living Room Fireplace With Decorative wall Paneling, Modern Kitchen Cabinets with water Fall Island & Comes With $6000 Appliances Credit, , Half Bath & Rear Door Open To Sun Deck & Double Detach Garage.. 2nd Level Have Master Bedroom with Full Bathroom en-suite & Walk-in Closet,, 2 Bedroom with another Full Bathroom & Laundry.. ** FULLY FINISHED LEGAL** Basement have 1 bedrooms, Full Bathroom, Kitchen & Living/Dining Area,, Upgrades includes Carpet, Tiles & vinyl Flooring, upgraded Plumbing & Lightning Fixtures ETC (id:58723)
Property Details
|
MLS® Number
|
E4451099 |
|
Property Type
|
Single Family |
|
Neigbourhood
|
North Glenora |
|
AmenitiesNearBy
|
Playground, Public Transit, Schools, Shopping |
|
CommunityFeatures
|
Public Swimming Pool |
|
Features
|
Lane |
|
Structure
|
Deck |
Building
|
BathroomTotal
|
3 |
|
BedroomsTotal
|
3 |
|
Amenities
|
Ceiling - 9ft |
|
BasementDevelopment
|
Finished |
|
BasementFeatures
|
Suite |
|
BasementType
|
Full (finished) |
|
ConstructedDate
|
2025 |
|
ConstructionStyleAttachment
|
Detached |
|
FireProtection
|
Smoke Detectors |
|
FireplaceFuel
|
Electric |
|
FireplacePresent
|
Yes |
|
FireplaceType
|
Insert |
|
HalfBathTotal
|
1 |
|
HeatingType
|
Forced Air |
|
StoriesTotal
|
2 |
|
SizeInterior
|
1677 Sqft |
|
Type
|
House |
Parking
Land
|
Acreage
|
No |
|
LandAmenities
|
Playground, Public Transit, Schools, Shopping |
|
SizeIrregular
|
290.6 |
|
SizeTotal
|
290.6 M2 |
|
SizeTotalText
|
290.6 M2 |
Rooms
| Level |
Type |
Length |
Width |
Dimensions |
|
Main Level |
Dining Room |
3.34 m |
3.99 m |
3.34 m x 3.99 m |
|
Main Level |
Kitchen |
3.55 m |
5.34 m |
3.55 m x 5.34 m |
|
Upper Level |
Living Room |
3.55 m |
5.77 m |
3.55 m x 5.77 m |
|
Upper Level |
Primary Bedroom |
3.52 m |
3.82 m |
3.52 m x 3.82 m |
|
Upper Level |
Bedroom 2 |
3.35 m |
2.72 m |
3.35 m x 2.72 m |
|
Upper Level |
Bedroom 3 |
3.35 m |
2.74 m |
3.35 m x 2.74 m |
https://www.realtor.ca/real-estate/28686060/10976-138-st-nw-edmonton-north-glenora


