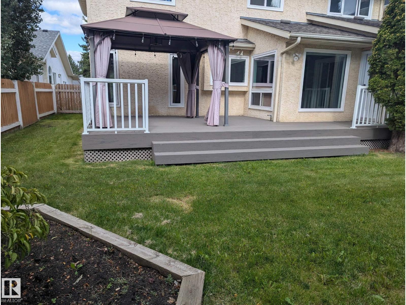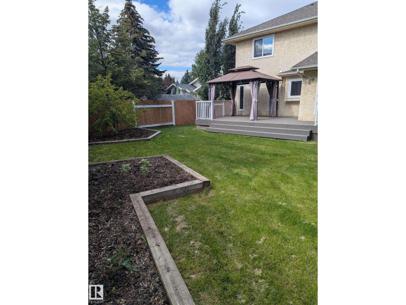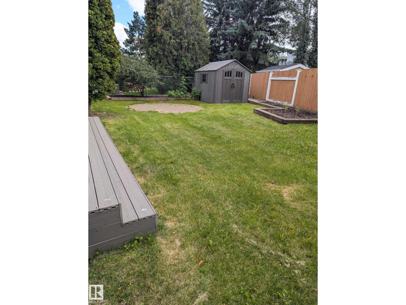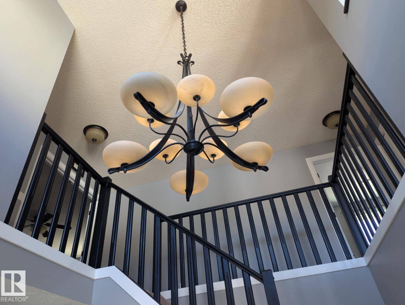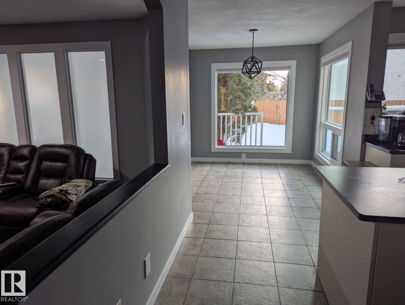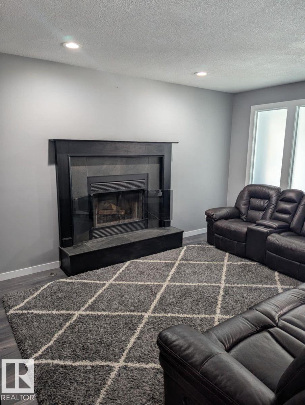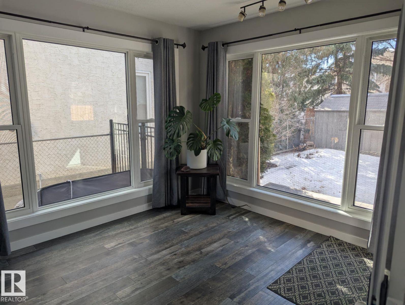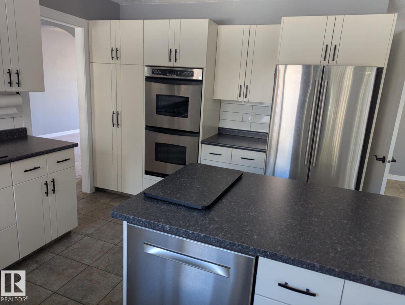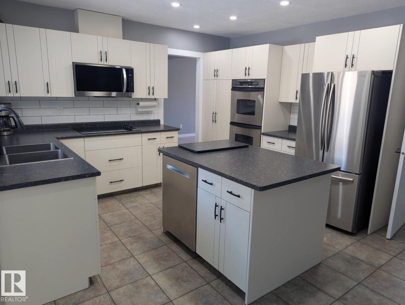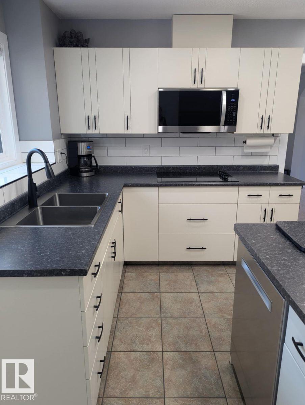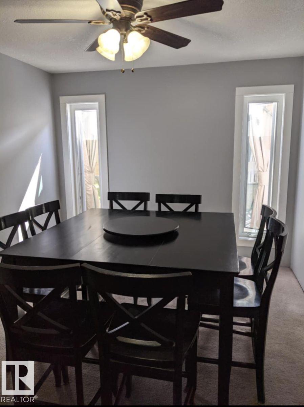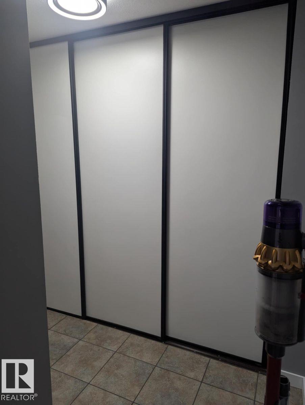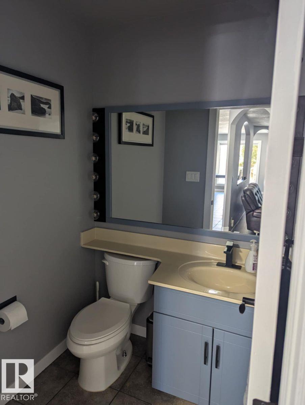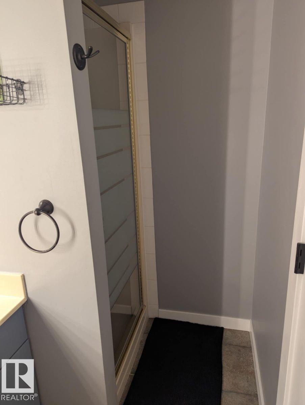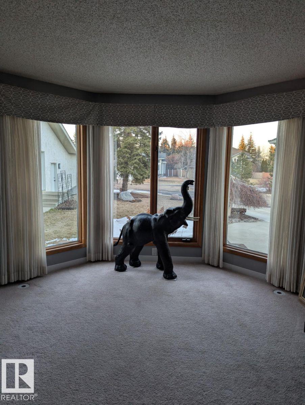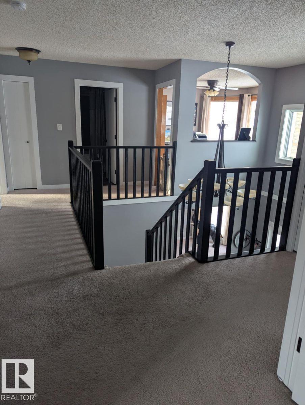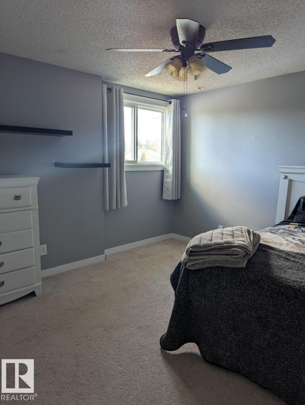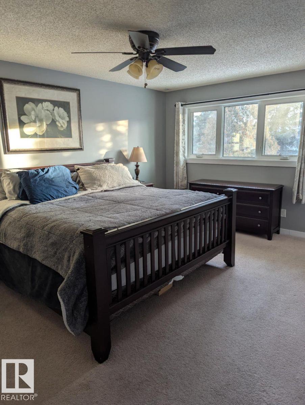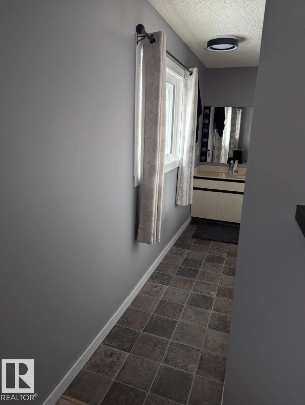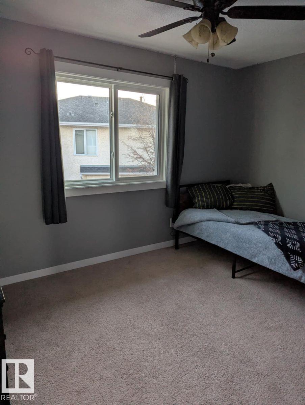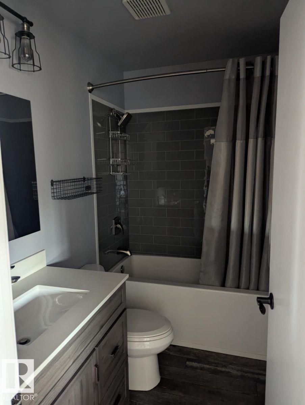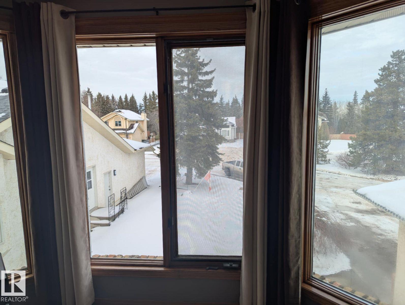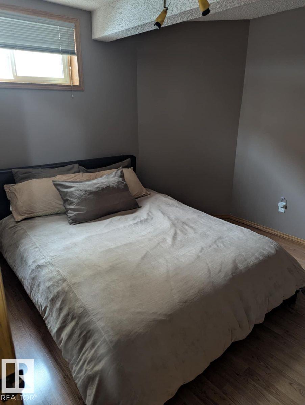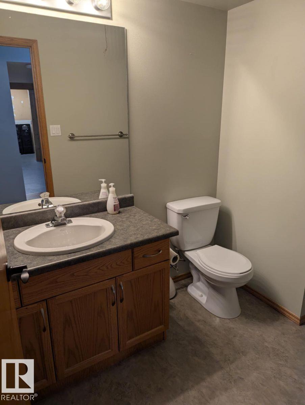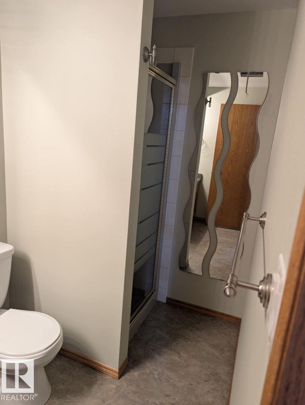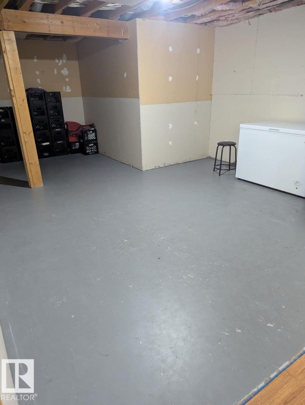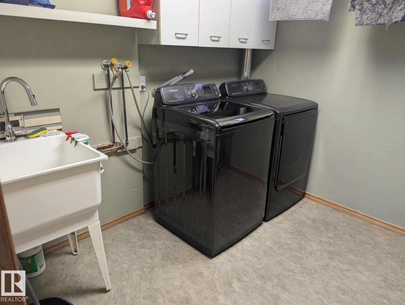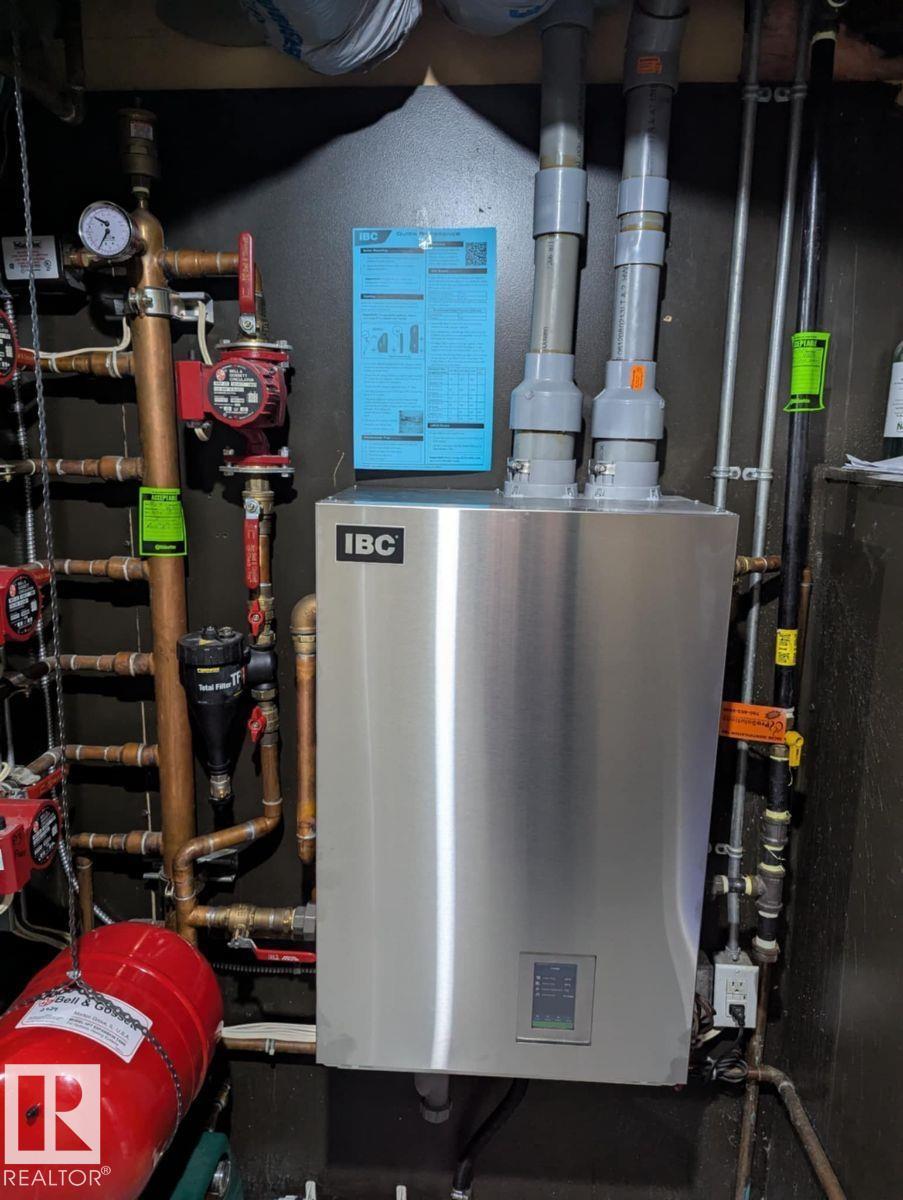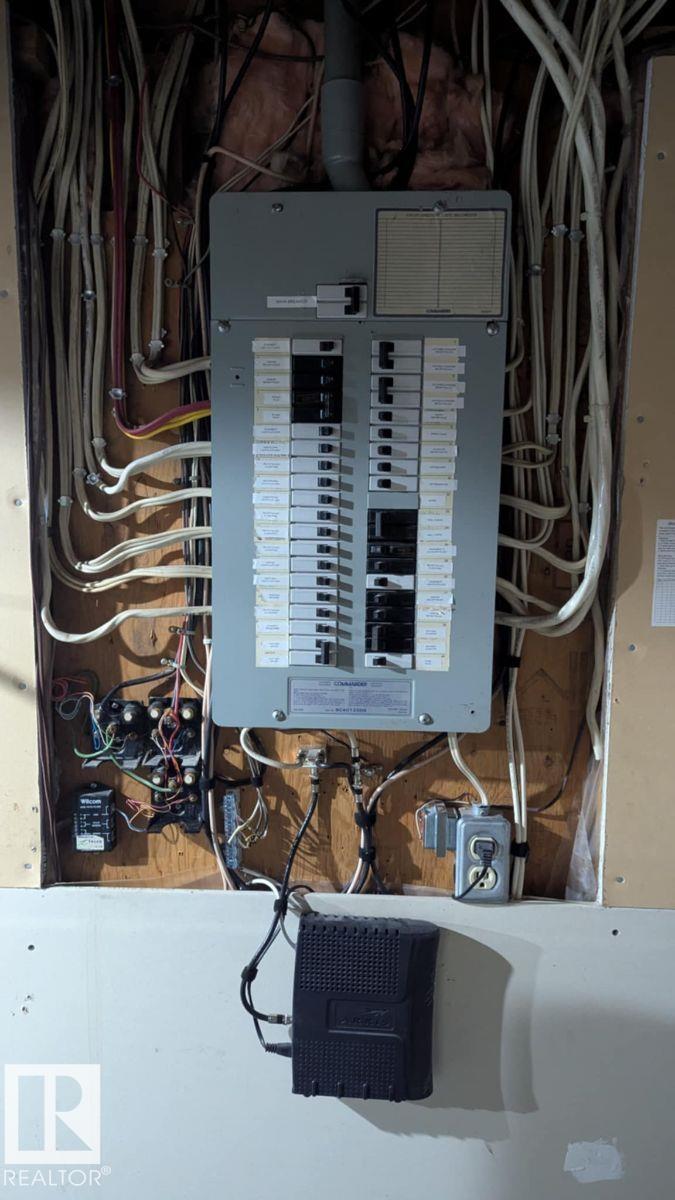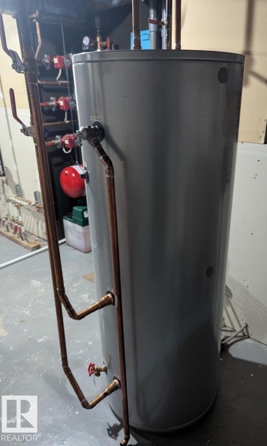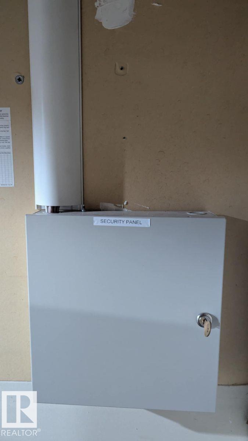5 Bedroom
4 Bathroom
2420 sqft
Fireplace
Forced Air, In Floor Heating
$709,900
Visit the Listing Brokerage (and/or listing REALTOR®) website to obtain additional information. Stunning 5-Bedroom in Prestigious Blackmud Creek Estates – Steps to the Ravine! Welcome to this rare cul-de-sac within a cul-de-sac gem in highly sought-after Blackmud Creek Estates, Twin Brooks. Offering over 3,700 sq. ft. of total living space, this beautifully upgraded 2-story features 5 bedrooms, 4 baths, a sun-filled front office, and a spacious primary suite with ensuite and walk-in closet. Entertain on the composite deck with gazebo, relax in the sunroom, and enjoy the comfort of a heated 2-car garage. Peace of mind comes with a brand-new boiler, hot water tank, heating coil, newer roof, newer driveway, and more. Manicured, low-maintenance landscaping completes this exceptional package. Steps from ravine trails in one of Edmonton’s most desirable neighborhoods—this is the home you’ve been waiting for! (id:58723)
Property Details
|
MLS® Number
|
E4453259 |
|
Property Type
|
Single Family |
|
Neigbourhood
|
Twin Brooks |
|
AmenitiesNearBy
|
Public Transit, Schools |
|
Features
|
Cul-de-sac, See Remarks |
|
ParkingSpaceTotal
|
4 |
|
Structure
|
Deck |
Building
|
BathroomTotal
|
4 |
|
BedroomsTotal
|
5 |
|
Appliances
|
Dishwasher, Fan, Garage Door Opener, Microwave Range Hood Combo, Refrigerator, Storage Shed, Stove, Central Vacuum |
|
BasementDevelopment
|
Partially Finished |
|
BasementType
|
Full (partially Finished) |
|
ConstructedDate
|
1988 |
|
ConstructionStyleAttachment
|
Detached |
|
FireplaceFuel
|
Wood |
|
FireplacePresent
|
Yes |
|
FireplaceType
|
Unknown |
|
HeatingType
|
Forced Air, In Floor Heating |
|
StoriesTotal
|
2 |
|
SizeInterior
|
2420 Sqft |
|
Type
|
House |
Parking
Land
|
Acreage
|
No |
|
FenceType
|
Fence |
|
LandAmenities
|
Public Transit, Schools |
|
SizeIrregular
|
660.17 |
|
SizeTotal
|
660.17 M2 |
|
SizeTotalText
|
660.17 M2 |
Rooms
| Level |
Type |
Length |
Width |
Dimensions |
|
Basement |
Bedroom 4 |
3.3 m |
3.3 m |
3.3 m x 3.3 m |
|
Basement |
Bedroom 5 |
3.5 m |
4.2 m |
3.5 m x 4.2 m |
|
Upper Level |
Primary Bedroom |
3.5 m |
5.51 m |
3.5 m x 5.51 m |
|
Upper Level |
Bedroom 2 |
3.6 m |
2.7 m |
3.6 m x 2.7 m |
|
Upper Level |
Bedroom 3 |
3.3 m |
3.5 m |
3.3 m x 3.5 m |
https://www.realtor.ca/real-estate/28740600/11019-10-av-nw-edmonton-twin-brooks



