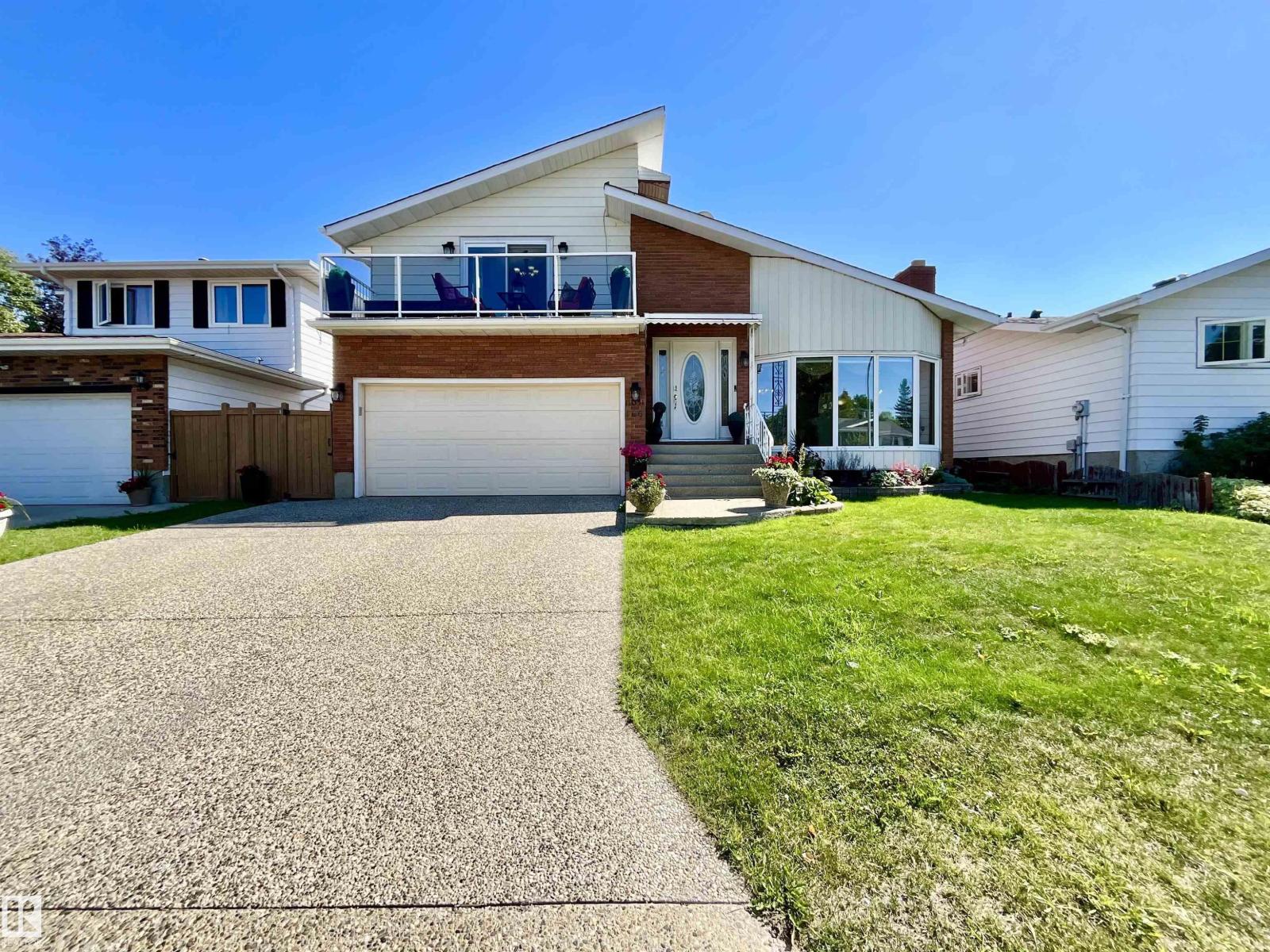5 Bedroom
3 Bathroom
1948 sqft
Bungalow
Fireplace
Forced Air
$534,900
Rare and remarkable bungalow in a beautiful neighbourhood. Welcome to a truly exceptional home that stands out from the rest — a sprawling bungalow with a unique upper-level family room, offering over 3500sqft of greatly designed living space. With 5 generous bedrooms (3 on the main floor, 2 downstairs) and 3 full bathrooms, this home easily accommodates large families or multi-generational living. The main floor offers an inviting living room filled with natural light, while the upper-level family room provides a cozy retreat or the perfect space for kids, hobbies, or movie nights. The fully developed basement includes a wet bar, sauna, and private side entrance, ideal for entertaining, relaxation, or future suite potential. Set on a quiet street in a desirable neighbourhood, this home combines character, space, and functionality in a way that’s rarely available, don't miss out on this opportunity! (id:58723)
Property Details
|
MLS® Number
|
E4454701 |
|
Property Type
|
Single Family |
|
Neigbourhood
|
Lorelei |
|
AmenitiesNearBy
|
Playground, Schools |
|
Features
|
See Remarks, Wet Bar |
Building
|
BathroomTotal
|
3 |
|
BedroomsTotal
|
5 |
|
Appliances
|
Dishwasher, Dryer, Oven - Built-in, Refrigerator, Stove, Washer |
|
ArchitecturalStyle
|
Bungalow |
|
BasementDevelopment
|
Finished |
|
BasementType
|
Full (finished) |
|
CeilingType
|
Vaulted |
|
ConstructedDate
|
1976 |
|
ConstructionStyleAttachment
|
Detached |
|
FireplaceFuel
|
Wood |
|
FireplacePresent
|
Yes |
|
FireplaceType
|
Unknown |
|
HeatingType
|
Forced Air |
|
StoriesTotal
|
1 |
|
SizeInterior
|
1948 Sqft |
|
Type
|
House |
Parking
Land
|
Acreage
|
No |
|
LandAmenities
|
Playground, Schools |
|
SizeIrregular
|
464.34 |
|
SizeTotal
|
464.34 M2 |
|
SizeTotalText
|
464.34 M2 |
Rooms
| Level |
Type |
Length |
Width |
Dimensions |
|
Basement |
Bedroom 4 |
3.42 m |
4.12 m |
3.42 m x 4.12 m |
|
Basement |
Bedroom 5 |
3.41 m |
3.4 m |
3.41 m x 3.4 m |
|
Basement |
Recreation Room |
6.95 m |
4.93 m |
6.95 m x 4.93 m |
|
Main Level |
Living Room |
4.61 m |
5.49 m |
4.61 m x 5.49 m |
|
Main Level |
Dining Room |
6.46 m |
2.89 m |
6.46 m x 2.89 m |
|
Main Level |
Kitchen |
4.87 m |
4.7 m |
4.87 m x 4.7 m |
|
Main Level |
Primary Bedroom |
4.87 m |
3.44 m |
4.87 m x 3.44 m |
|
Main Level |
Bedroom 2 |
4.13 m |
3.43 m |
4.13 m x 3.43 m |
|
Main Level |
Bedroom 3 |
4.13 m |
3.29 m |
4.13 m x 3.29 m |
|
Upper Level |
Family Room |
6.43 m |
4.87 m |
6.43 m x 4.87 m |
https://www.realtor.ca/real-estate/28777096/11031-166-av-nw-edmonton-lorelei











































