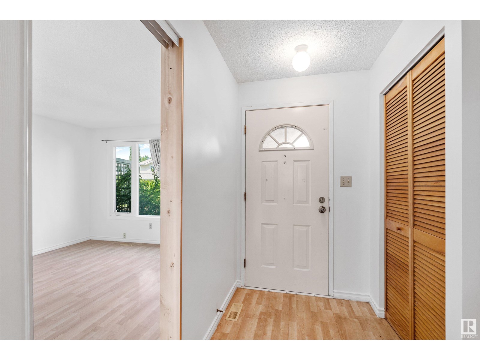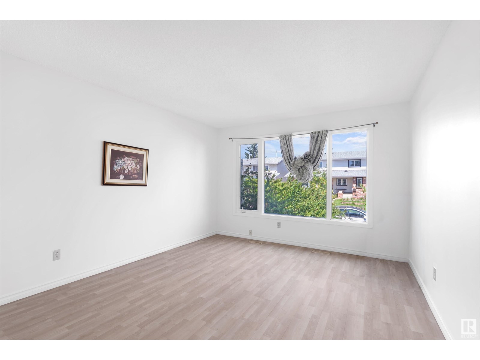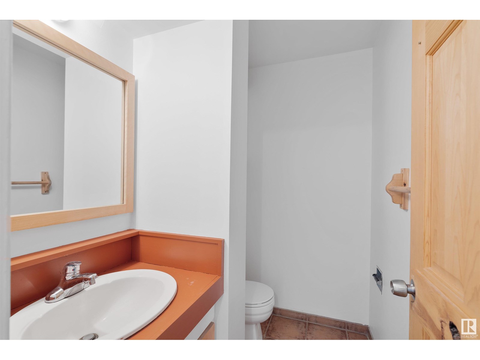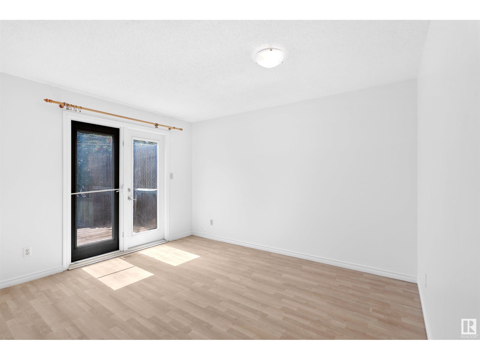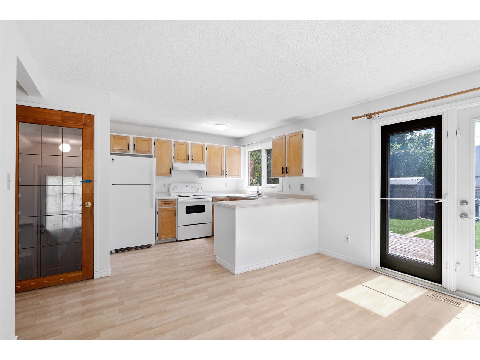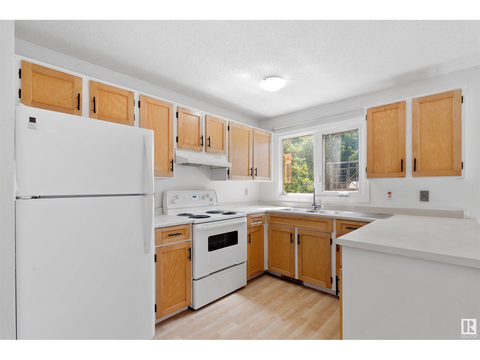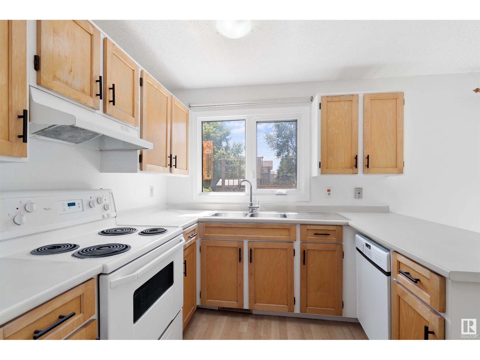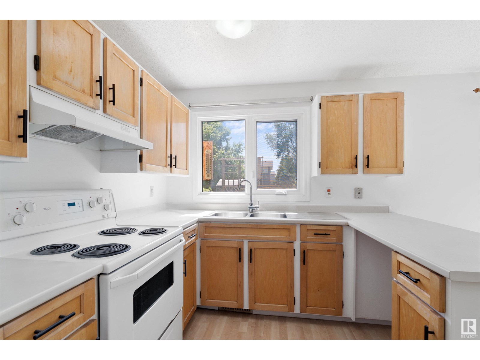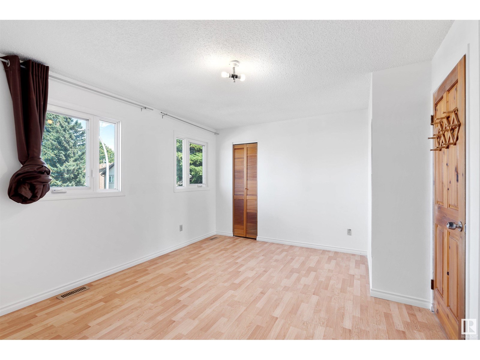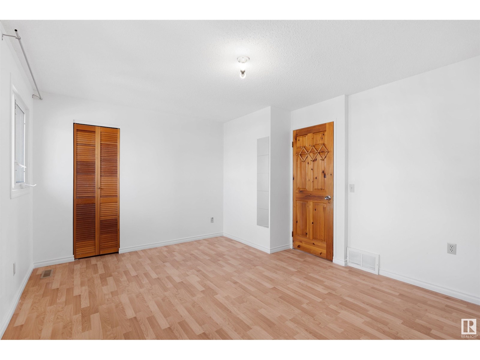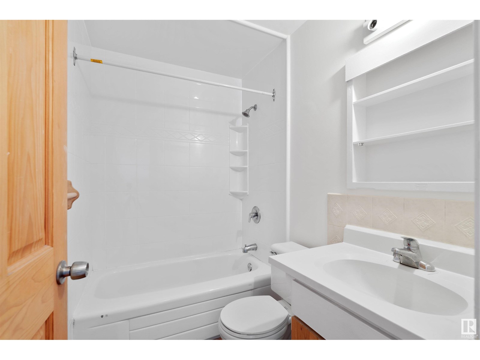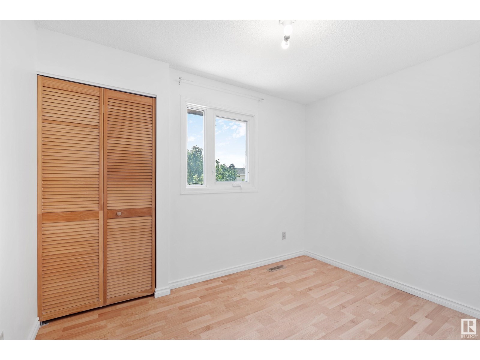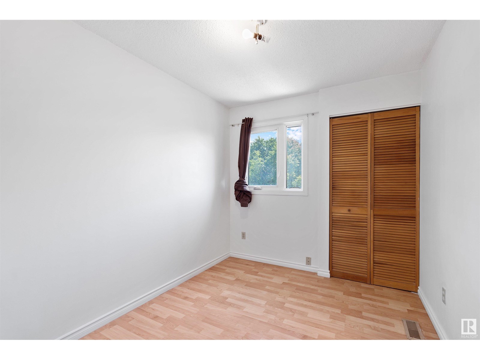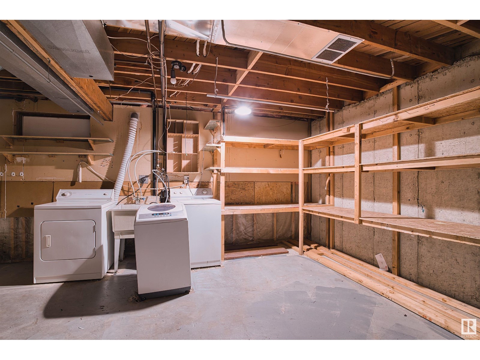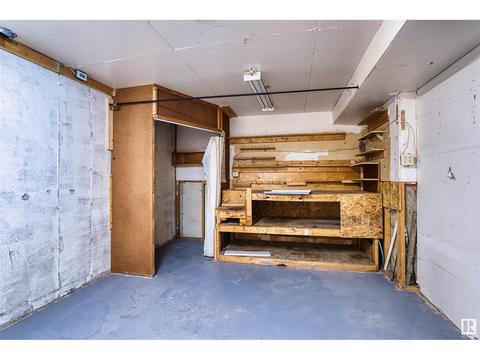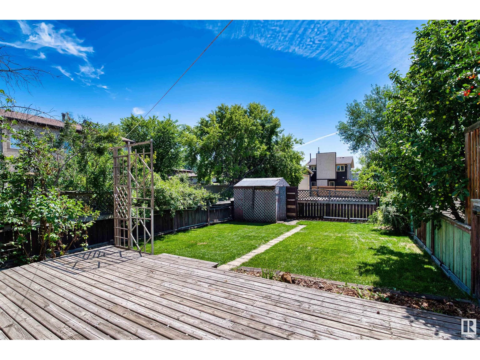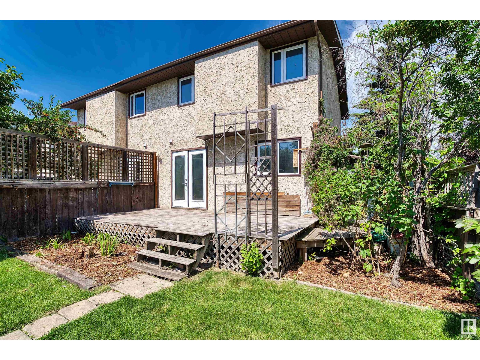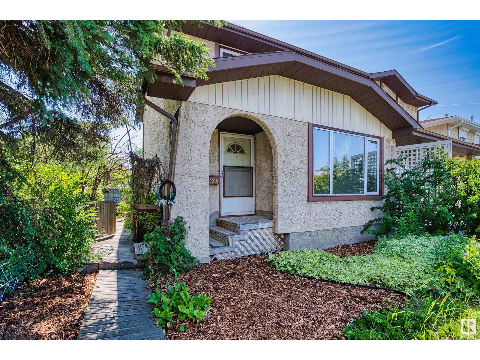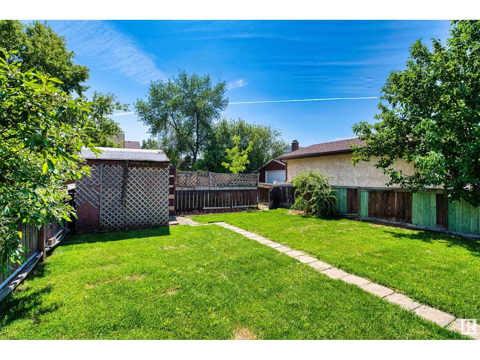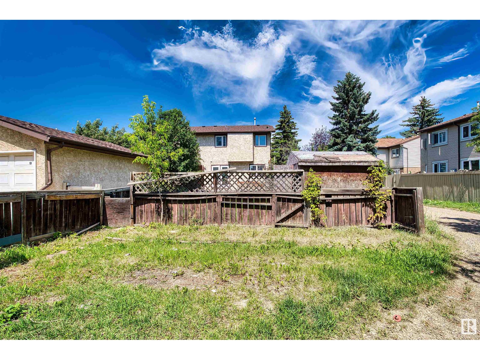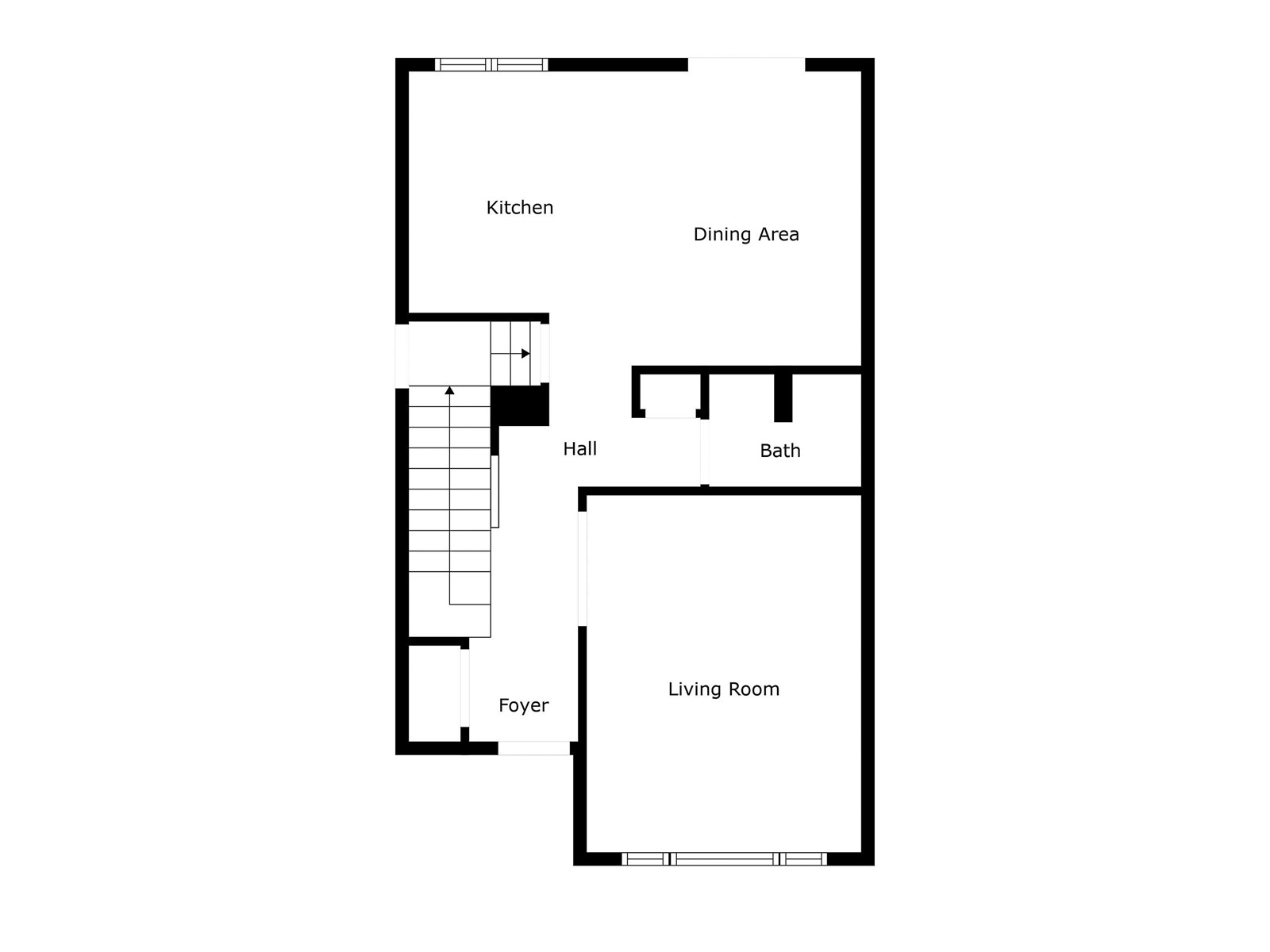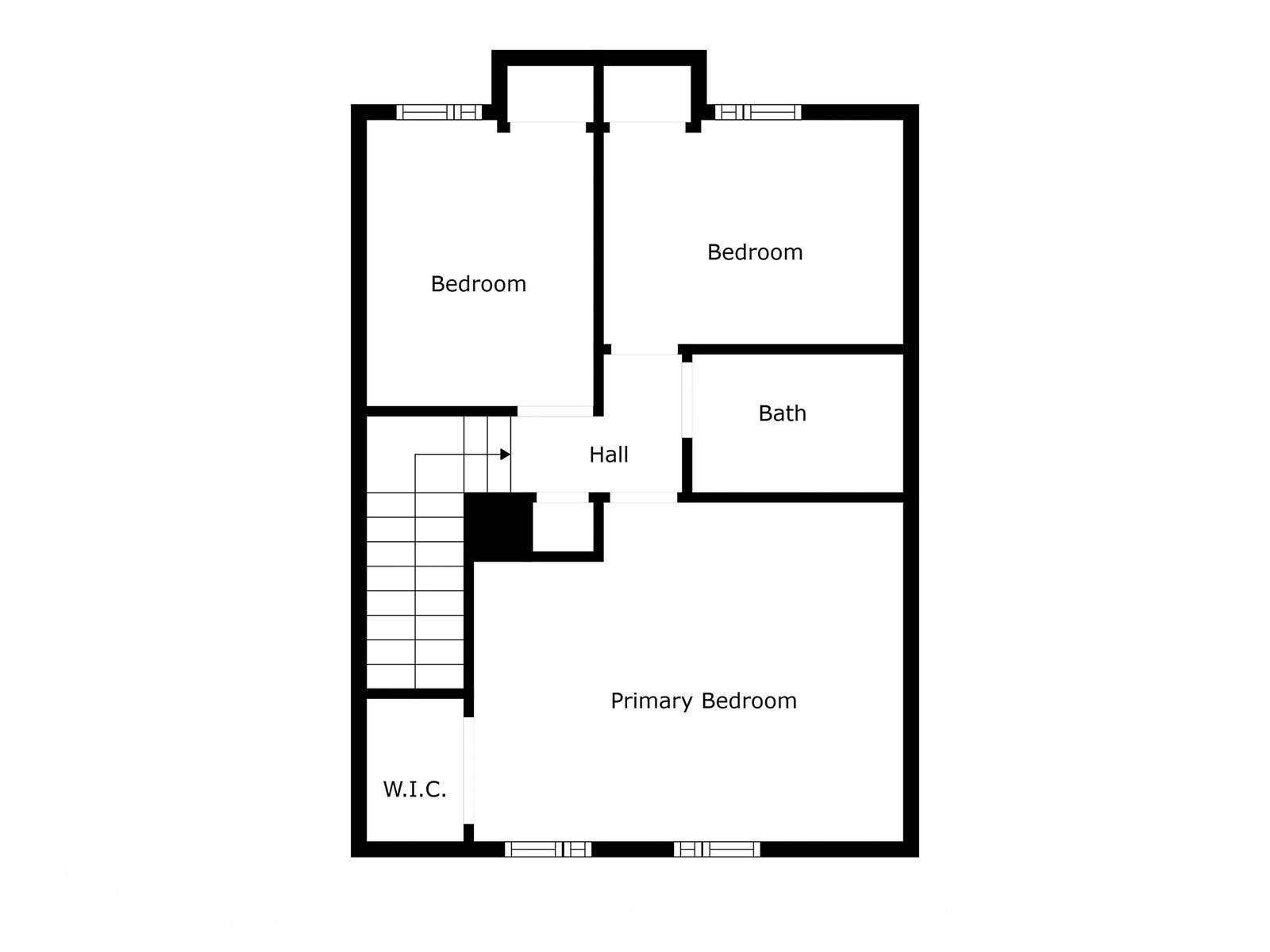3 Bedroom
2 Bathroom
1195 sqft
Forced Air
$360,000
Welcome to this renovated half duplex in the heart of Blue Quill! Offering nearly 1,200 sq ft, this 3 bed, 1.5 bath home is move-in ready with no condo fees. The main floor features a bright living room with large windows, an open-concept kitchen and dining area, and a renovated 2-piece bath. Upstairs offers 3 spacious bedrooms and an updated 4-piece bath.**The unfinished basement includes a separate entrance, laundry area, rough-in plumbing, and a workshop space—ideal for future development or a potential suite.**Recent upgrades by the current owner include a full interior renovation by a professional contractor, a new hot water tank (2024), and backyard landscaping (2025). Windows and shingles were replaced by the previous owner and remain in good condition.***Enjoy a large deck in the beautifully landscaped, fully fenced backyard with shed, and rear parking stall with lane access. Located in a prime southside neighborhood close to LRT, schools,shopping,Whitemud Drive,parks,and walking trails. (id:58723)
Property Details
|
MLS® Number
|
E4447560 |
|
Property Type
|
Single Family |
|
Neigbourhood
|
Blue Quill |
|
AmenitiesNearBy
|
Golf Course, Playground, Public Transit, Schools, Shopping |
|
Features
|
Cul-de-sac, See Remarks, Park/reserve, Lane, No Smoking Home |
|
Structure
|
Deck |
Building
|
BathroomTotal
|
2 |
|
BedroomsTotal
|
3 |
|
Appliances
|
Dryer, Refrigerator, Storage Shed, Stove, Washer, Window Coverings, See Remarks |
|
BasementDevelopment
|
Unfinished |
|
BasementType
|
Full (unfinished) |
|
ConstructedDate
|
1981 |
|
ConstructionStyleAttachment
|
Semi-detached |
|
HalfBathTotal
|
1 |
|
HeatingType
|
Forced Air |
|
StoriesTotal
|
2 |
|
SizeInterior
|
1195 Sqft |
|
Type
|
Duplex |
Parking
Land
|
Acreage
|
No |
|
FenceType
|
Fence |
|
LandAmenities
|
Golf Course, Playground, Public Transit, Schools, Shopping |
|
SizeIrregular
|
301.6 |
|
SizeTotal
|
301.6 M2 |
|
SizeTotalText
|
301.6 M2 |
Rooms
| Level |
Type |
Length |
Width |
Dimensions |
|
Main Level |
Living Room |
|
|
Measurements not available |
|
Main Level |
Dining Room |
|
|
Measurements not available |
|
Main Level |
Kitchen |
|
|
Measurements not available |
|
Upper Level |
Primary Bedroom |
|
|
Measurements not available |
|
Upper Level |
Bedroom 2 |
|
|
Measurements not available |
|
Upper Level |
Bedroom 3 |
|
|
Measurements not available |
https://www.realtor.ca/real-estate/28599631/11135-26-av-nw-edmonton-blue-quill







