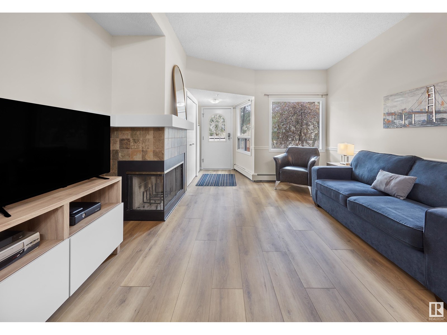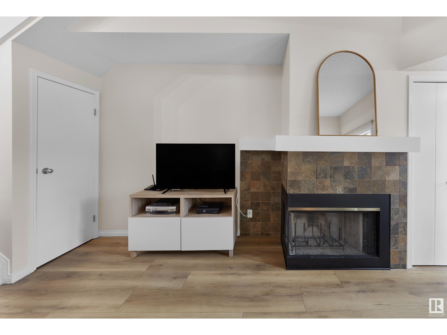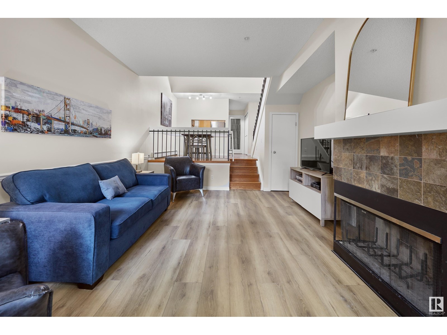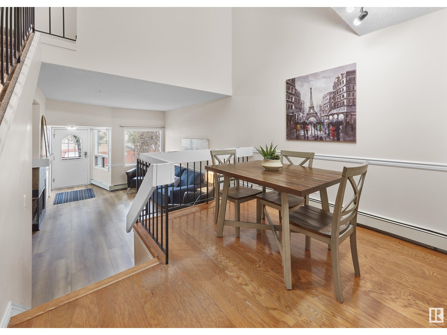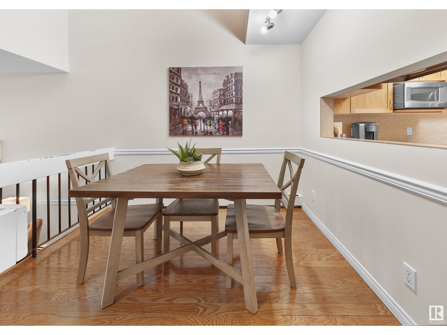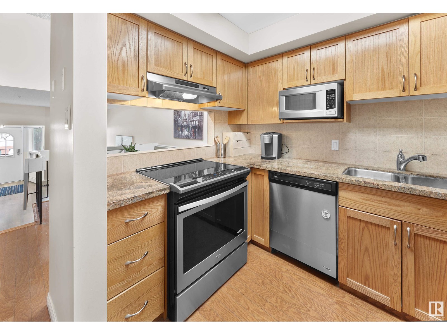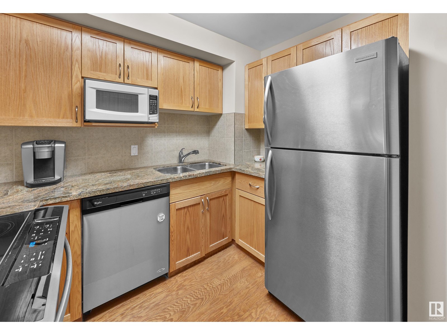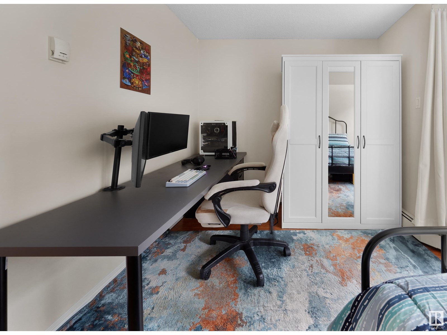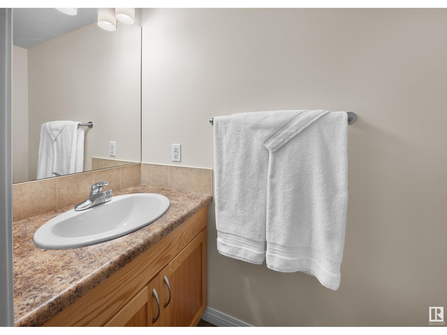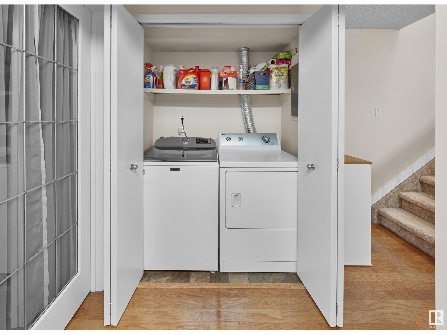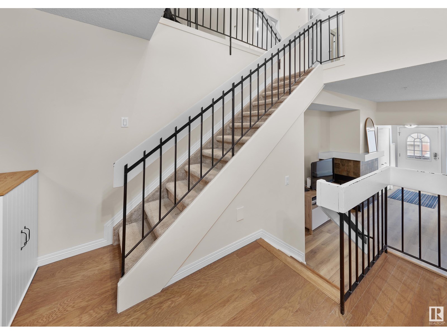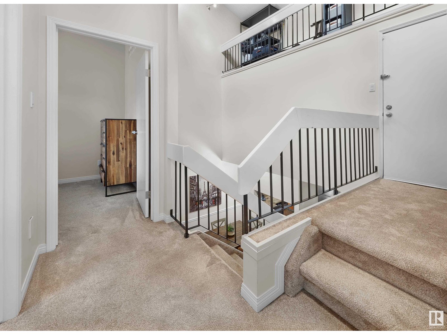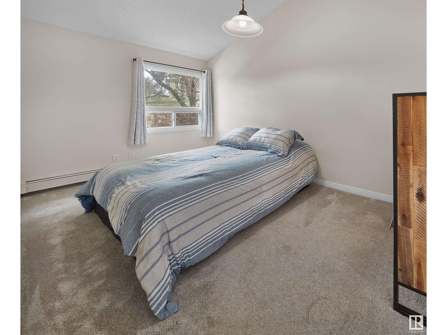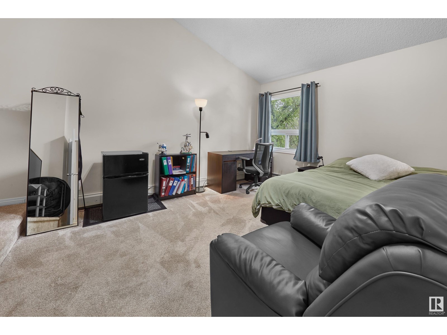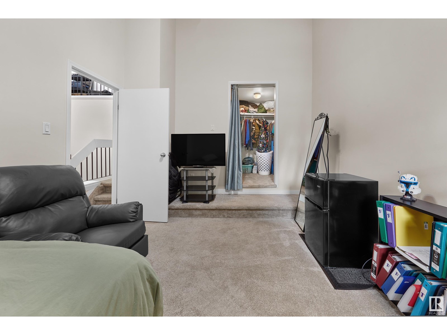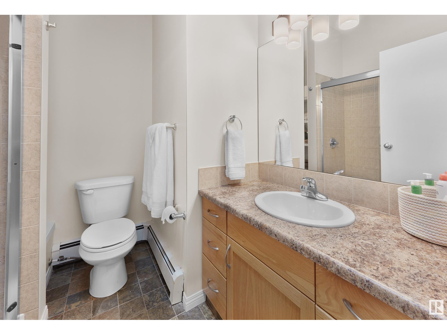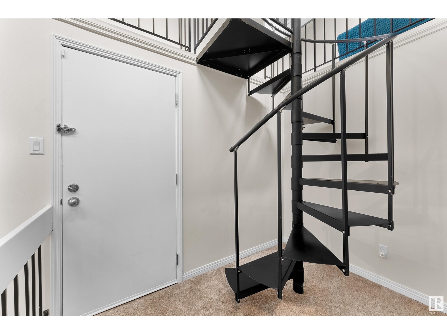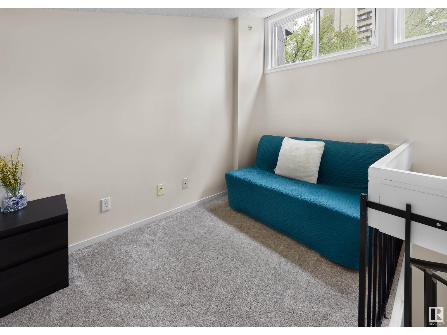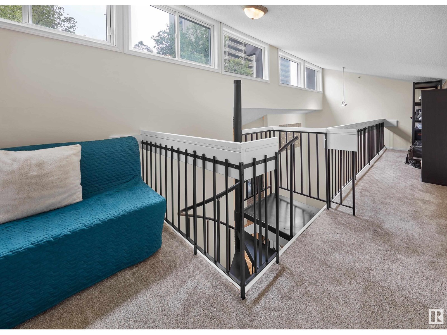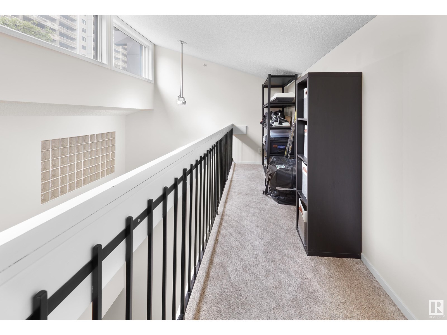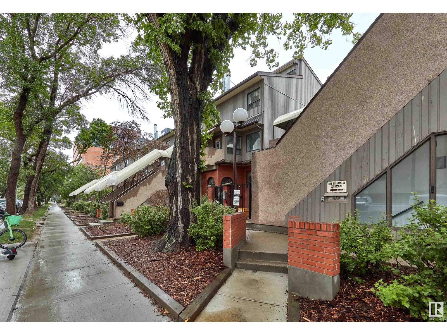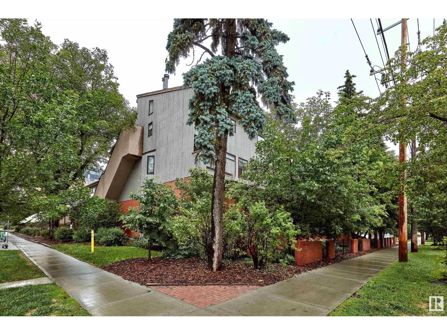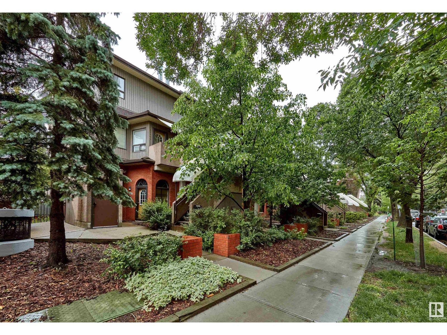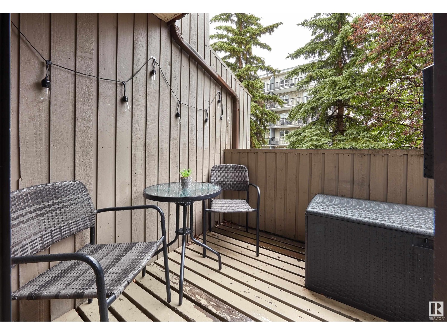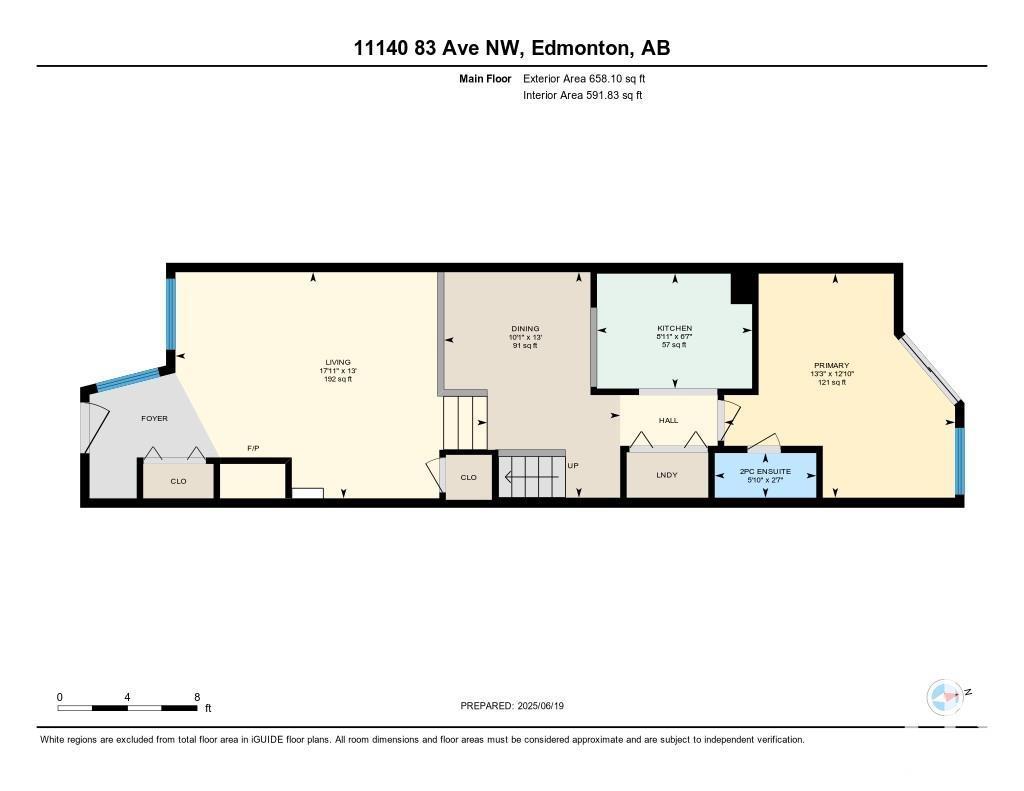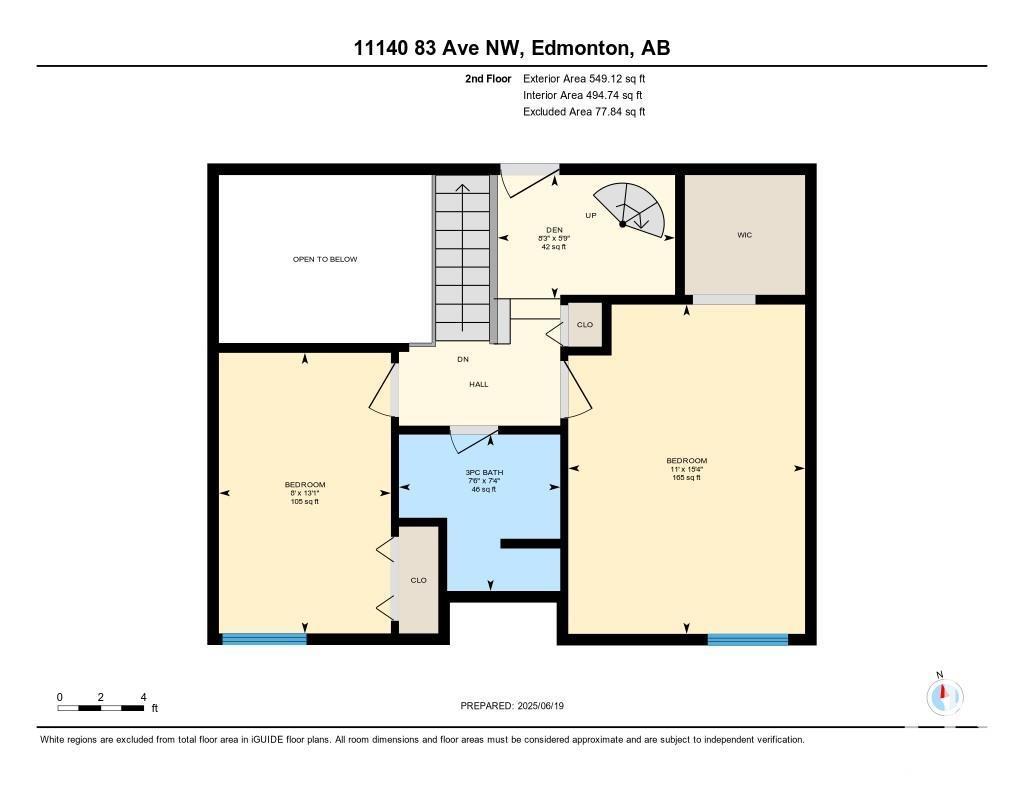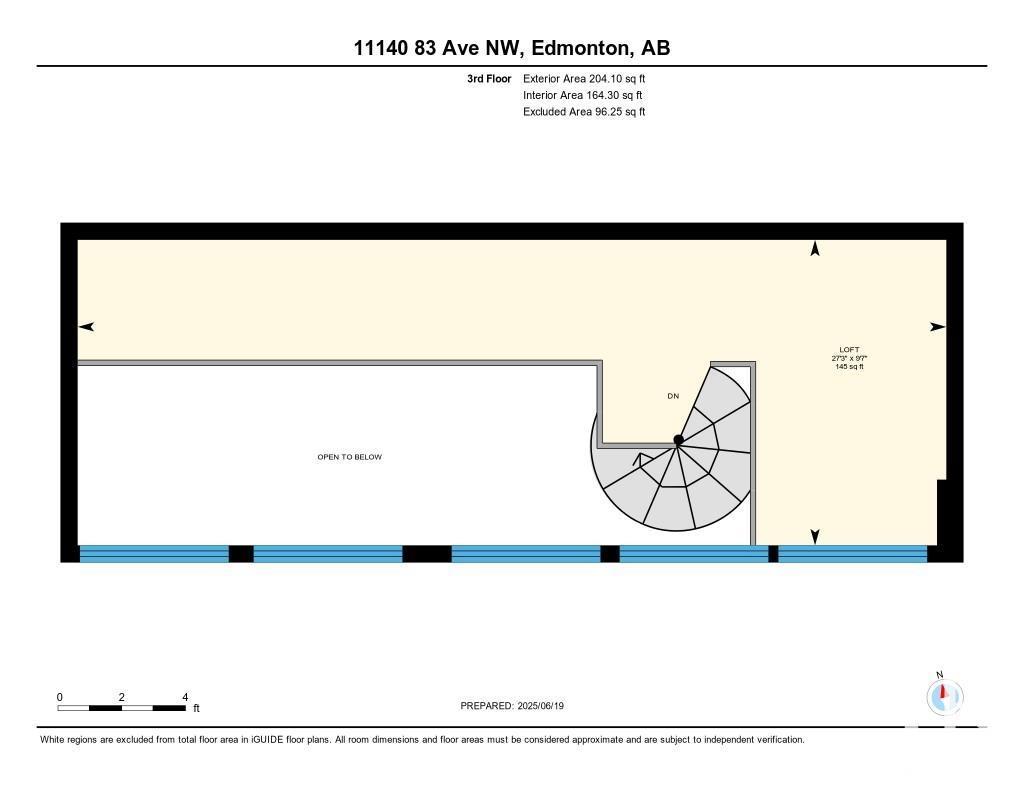Hurry Home
11140 83 Av Nw Edmonton, Alberta T6G 0V1
Interested?
Please contact us for more information about this property.
$322,500Maintenance, Exterior Maintenance, Heat, Insurance, Landscaping, Property Management, Other, See Remarks, Water
$865.34 Monthly
Maintenance, Exterior Maintenance, Heat, Insurance, Landscaping, Property Management, Other, See Remarks, Water
$865.34 MonthlyDiscover vibrant city living in Garneau, this expansive 3-bedroom condo is ideally positioned near the University of Alberta and U of A Hospital. At 1,411 sq ft, this stylish townhouse offers abundant space, comfort, and natural sunlight that cascades from its striking cathedral ceilings. Enjoy sleek, updated finishes, including vinyl plank flooring in the inviting living area, plush new carpets in the bedrooms, and rich hardwood in the kitchen and dining spaces. The contemporary kitchen, featuring stainless appliances, is perfect for hosting gatherings or relaxing family meals. Extras include a distinctive loft space, in-suite laundry, and a private deck, making this home ideal for professionals, young families, or university students craving convenience and elegance. Experience the urban charm and unmatched accessibility to Whyte Avenue, LRT, River Valley, & more. Your perfect lifestyle awaits! (id:58723)
Property Details
| MLS® Number | E4450595 |
| Property Type | Single Family |
| Neigbourhood | Garneau |
| AmenitiesNearBy | Playground, Public Transit, Schools, Shopping |
| Features | Flat Site |
Building
| BathroomTotal | 2 |
| BedroomsTotal | 3 |
| Appliances | Dishwasher, Dryer, Microwave, Refrigerator, Stove, Washer |
| BasementType | None |
| CeilingType | Vaulted |
| ConstructedDate | 1981 |
| ConstructionStyleAttachment | Stacked |
| FireProtection | Smoke Detectors |
| HalfBathTotal | 1 |
| HeatingType | Hot Water Radiator Heat |
| StoriesTotal | 2 |
| SizeInterior | 1411 Sqft |
| Type | Row / Townhouse |
Parking
| Underground |
Land
| Acreage | No |
| LandAmenities | Playground, Public Transit, Schools, Shopping |
| SizeIrregular | 77.98 |
| SizeTotal | 77.98 M2 |
| SizeTotalText | 77.98 M2 |
Rooms
| Level | Type | Length | Width | Dimensions |
|---|---|---|---|---|
| Main Level | Living Room | 5.46 m | 3.96 m | 5.46 m x 3.96 m |
| Main Level | Dining Room | 3.95 m | 3.09 m | 3.95 m x 3.09 m |
| Main Level | Kitchen | 2.72 m | 2.01 m | 2.72 m x 2.01 m |
| Main Level | Primary Bedroom | 4.05 m | 3.92 m | 4.05 m x 3.92 m |
| Upper Level | Den | 2.52 m | 1.76 m | 2.52 m x 1.76 m |
| Upper Level | Bedroom 2 | 4.68 m | 3.37 m | 4.68 m x 3.37 m |
| Upper Level | Bedroom 3 | 3.99 m | 2.45 m | 3.99 m x 2.45 m |
| Upper Level | Loft | 8.31 m | 2.92 m | 8.31 m x 2.92 m |
https://www.realtor.ca/real-estate/28676273/11140-83-av-nw-edmonton-garneau







