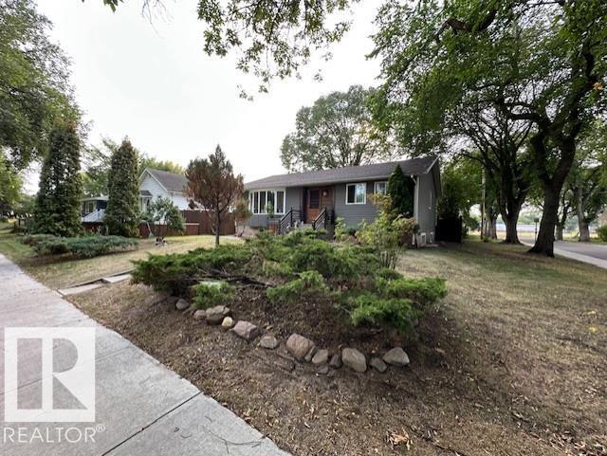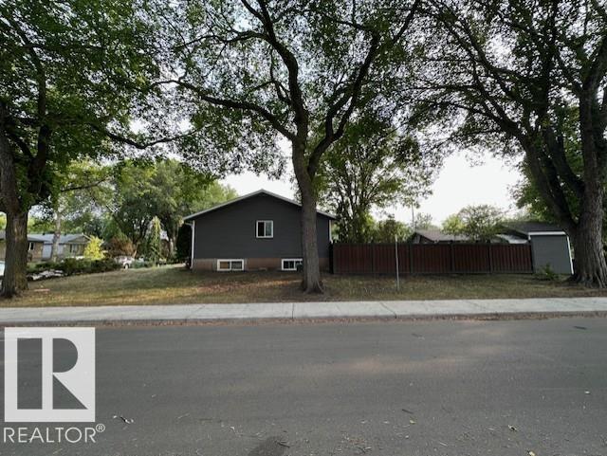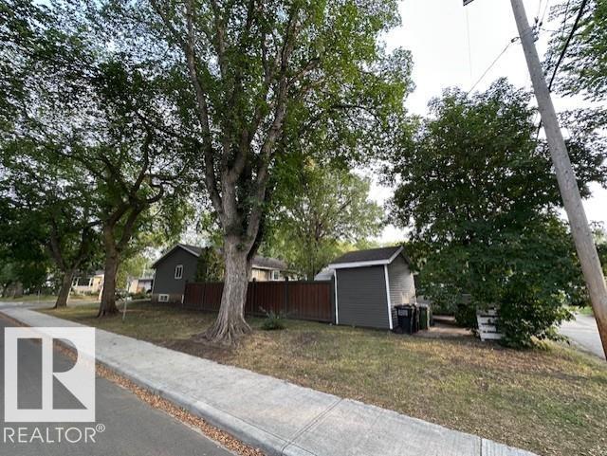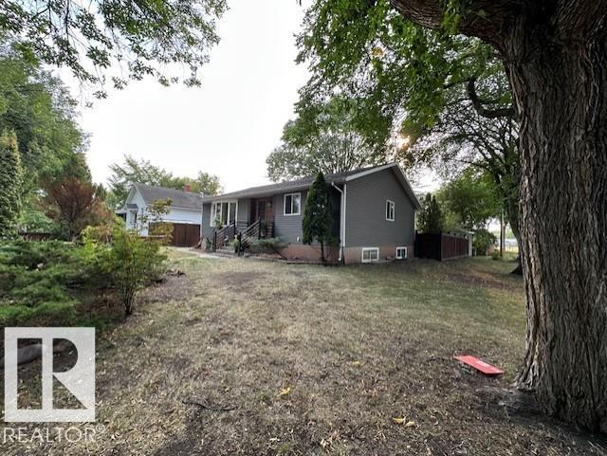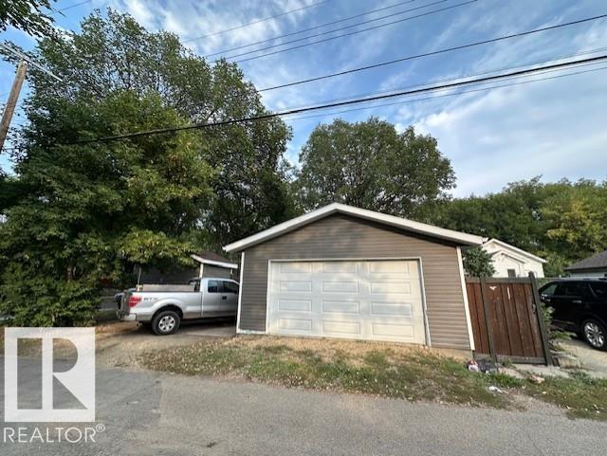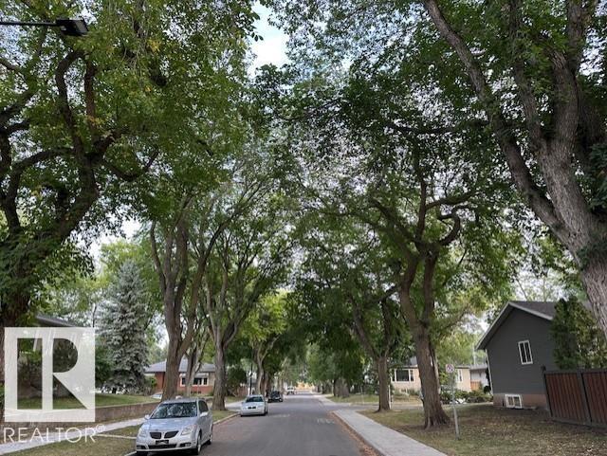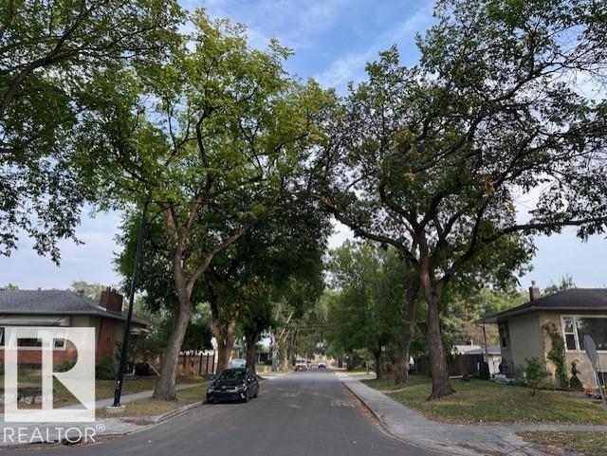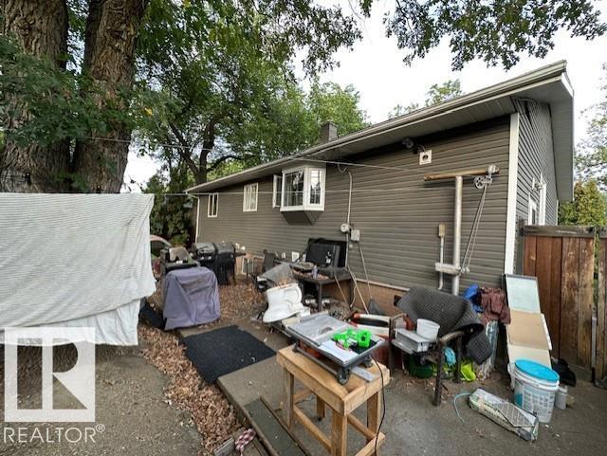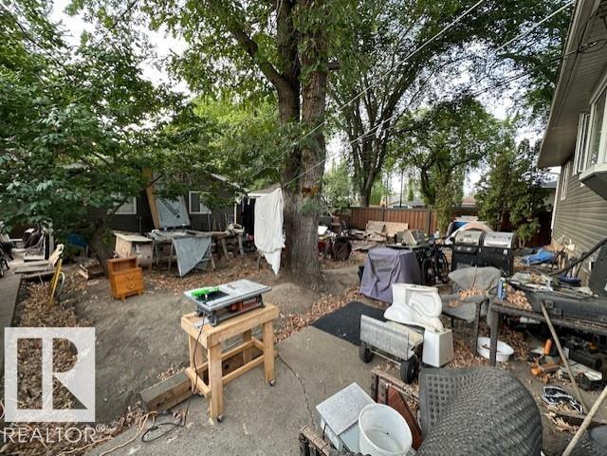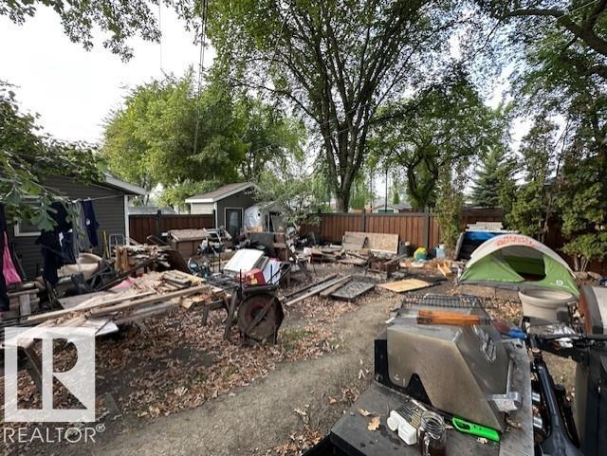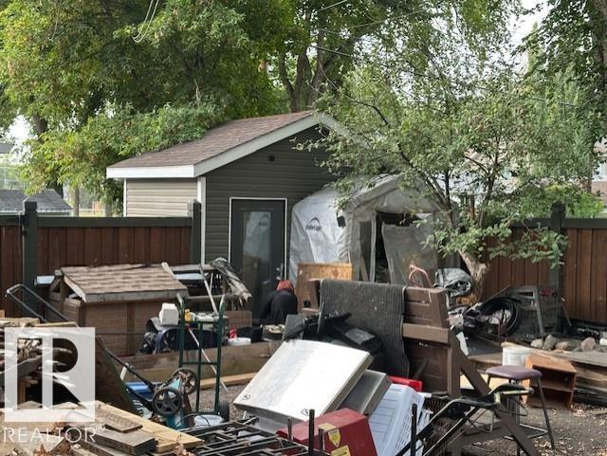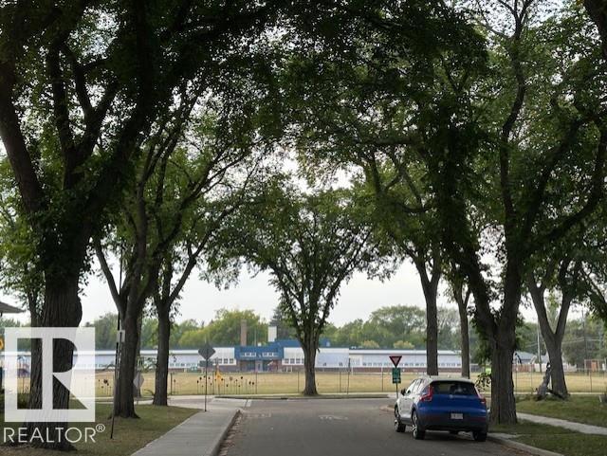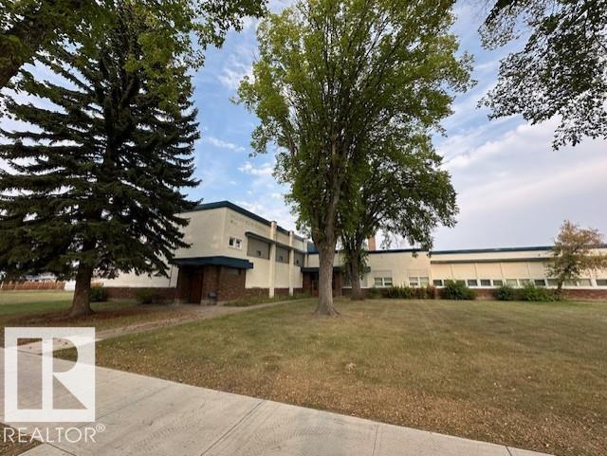4 Bedroom
2 Bathroom
1207 sqft
Bungalow
Fireplace
Forced Air
$438,000
Picturesque 5 bedroom, 2 bathroom, w/ 20’x21’ garage over 1200+sqft bungalow w/ legal suite on a beautiful tree lined street in gorgeous Highlands in North Edmonton. Great first time home or investment! Separate entrance, fully finished basement, detached garage & NEW fully fenced backyard w/ 8'x10' shed. Hardwood / tile flooring throughout home. Bright and spacious living room, open kitchen spacious bedrooms. Finished basement offers a second kitchen, vinyl laminate floors, large living room, 1 bedrooms, 3-piece bath, and storage!! Upgrades include new roof, exterior paint, trim, and siding. Walking distance to all amenities, schools, major bus routes, stores & restaurants, medical services. Easy access to Yellow head trail & the Anthony Henday. MUST SELL NOW! BRING ALL OFFERS!! (id:58723)
Property Details
|
MLS® Number
|
E4457050 |
|
Property Type
|
Single Family |
|
Neigbourhood
|
Highlands (Edmonton) |
|
AmenitiesNearBy
|
Golf Course, Playground, Public Transit, Schools, Shopping, Ski Hill |
|
Features
|
Private Setting, Corner Site, See Remarks, Paved Lane, Park/reserve, Lane, Wood Windows, No Smoking Home |
|
ParkingSpaceTotal
|
4 |
|
Structure
|
Patio(s) |
Building
|
BathroomTotal
|
2 |
|
BedroomsTotal
|
4 |
|
Appliances
|
Dishwasher, Dryer, Hood Fan, Washer, Window Coverings, Refrigerator, Two Stoves |
|
ArchitecturalStyle
|
Bungalow |
|
BasementDevelopment
|
Finished |
|
BasementFeatures
|
Suite |
|
BasementType
|
Full (finished) |
|
ConstructedDate
|
1955 |
|
ConstructionStyleAttachment
|
Detached |
|
FireplaceFuel
|
Gas |
|
FireplacePresent
|
Yes |
|
FireplaceType
|
Unknown |
|
HeatingType
|
Forced Air |
|
StoriesTotal
|
1 |
|
SizeInterior
|
1207 Sqft |
|
Type
|
House |
Parking
Land
|
Acreage
|
No |
|
FenceType
|
Fence |
|
LandAmenities
|
Golf Course, Playground, Public Transit, Schools, Shopping, Ski Hill |
|
SizeIrregular
|
594.01 |
|
SizeTotal
|
594.01 M2 |
|
SizeTotalText
|
594.01 M2 |
Rooms
| Level |
Type |
Length |
Width |
Dimensions |
|
Basement |
Family Room |
|
|
Measurements not available |
|
Basement |
Bedroom 4 |
|
|
Measurements not available |
|
Main Level |
Living Room |
|
|
Measurements not available |
|
Main Level |
Dining Room |
|
|
Measurements not available |
|
Main Level |
Kitchen |
|
|
Measurements not available |
|
Main Level |
Primary Bedroom |
|
|
Measurements not available |
|
Main Level |
Bedroom 2 |
|
|
Measurements not available |
|
Main Level |
Bedroom 3 |
|
|
Measurements not available |
https://www.realtor.ca/real-estate/28842816/11242-52-st-nw-edmonton-highlands-edmonton


