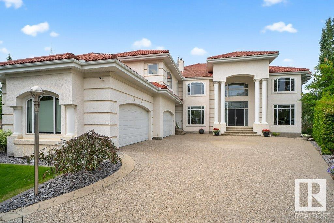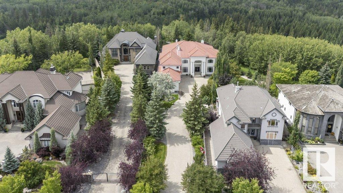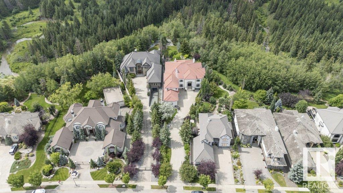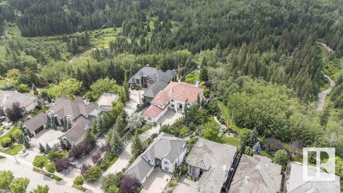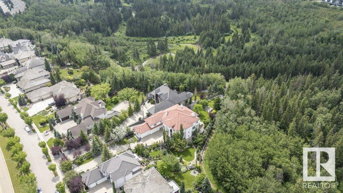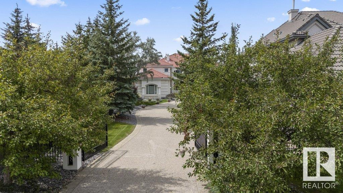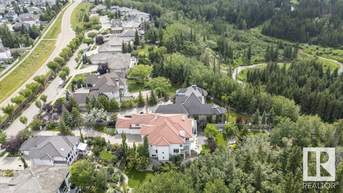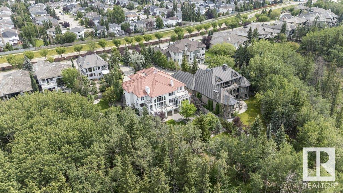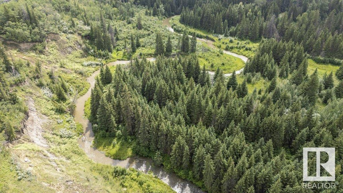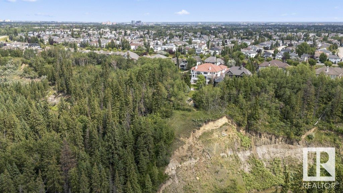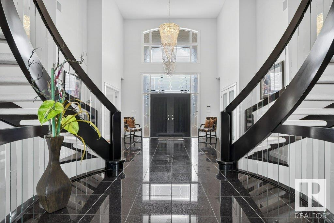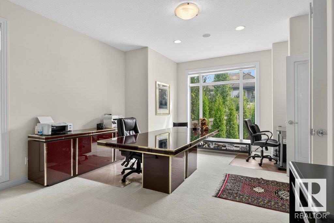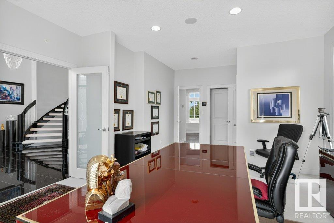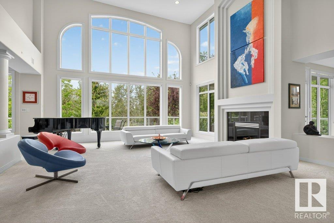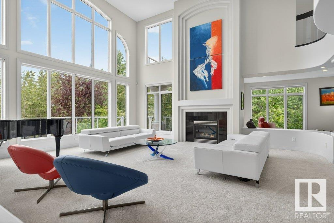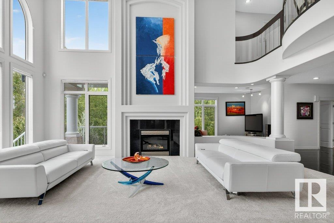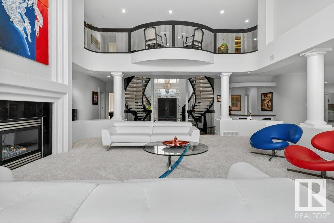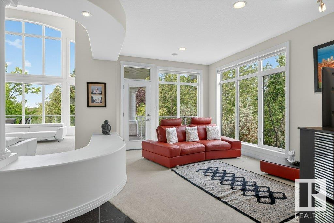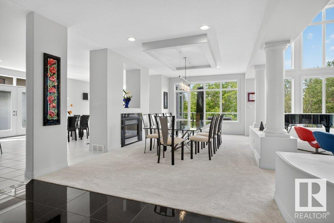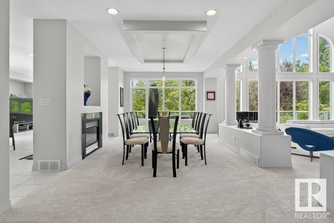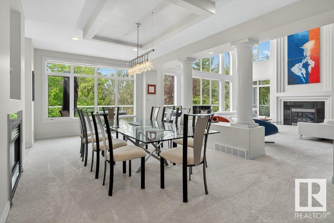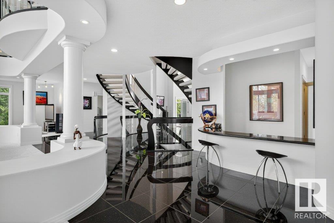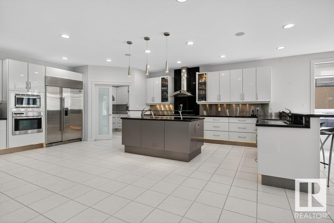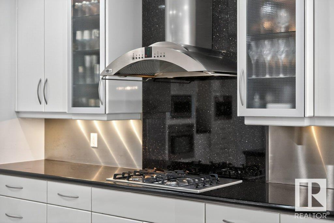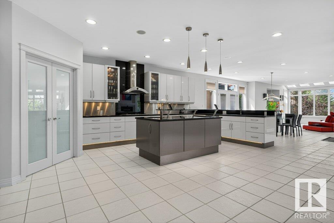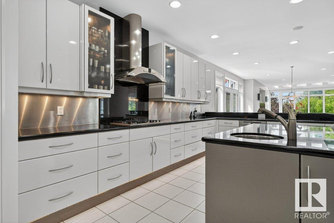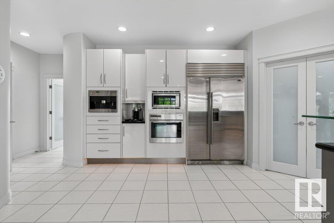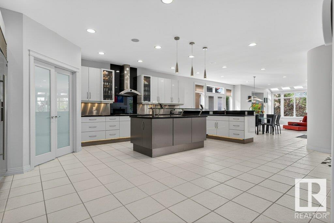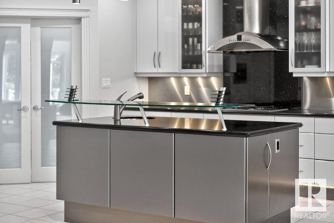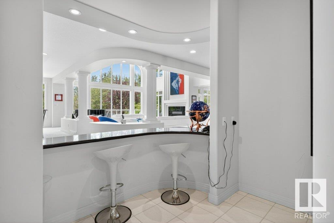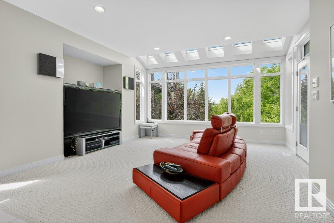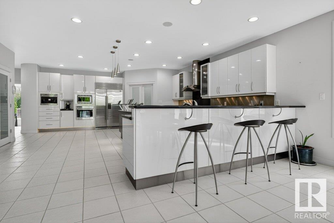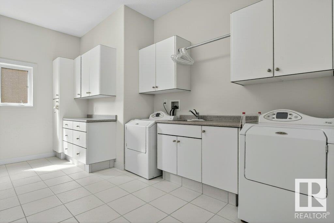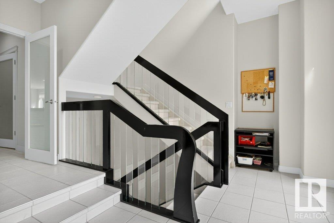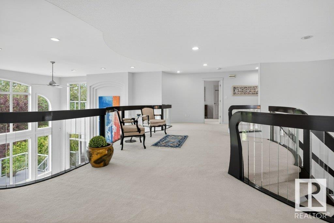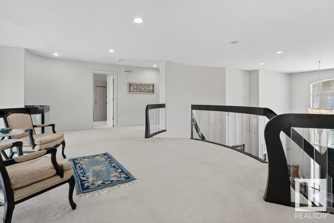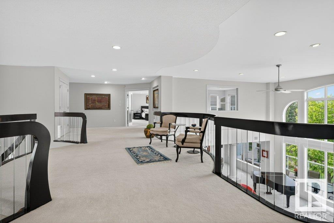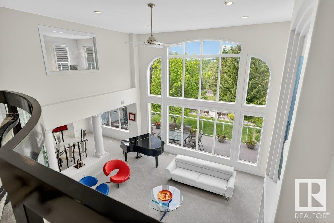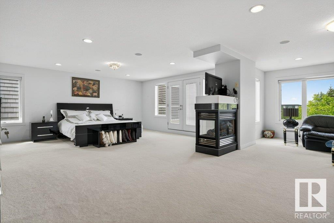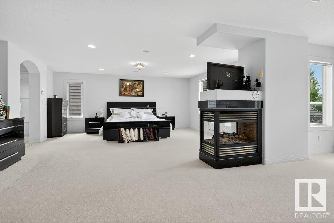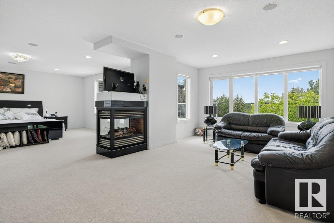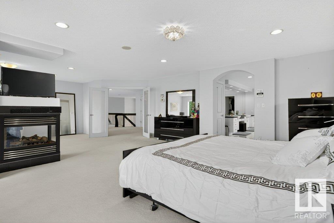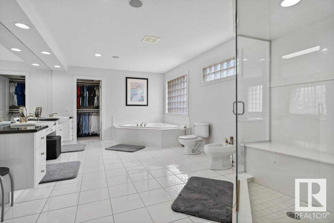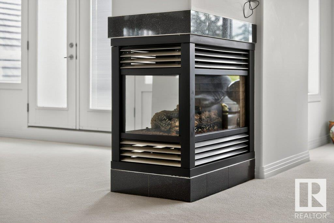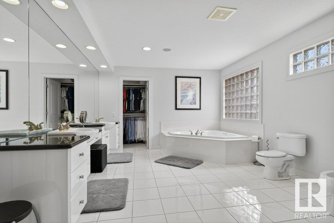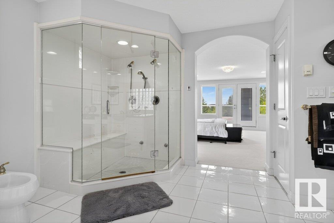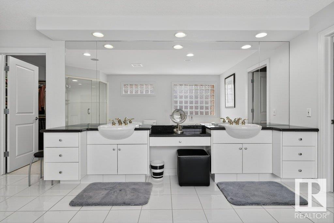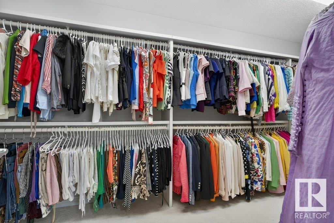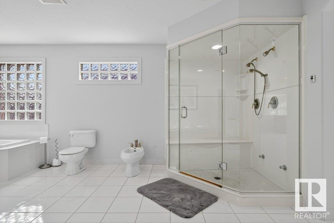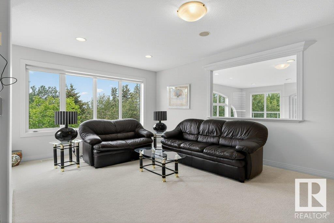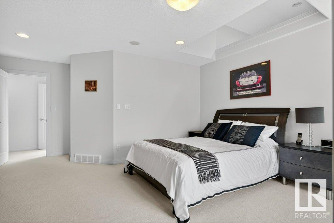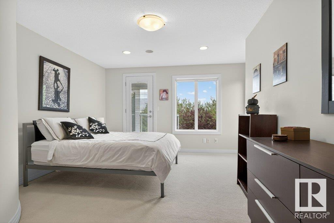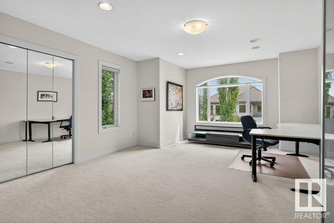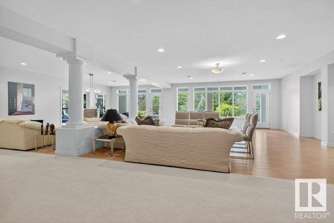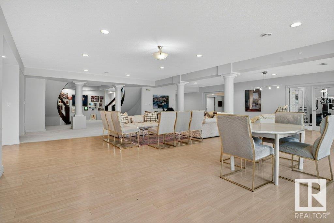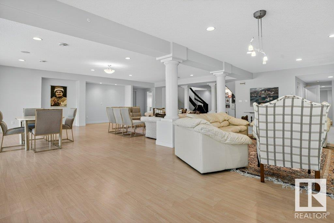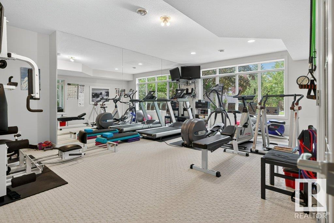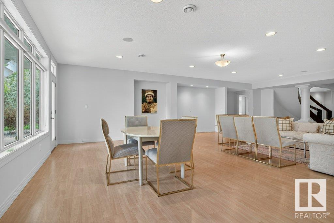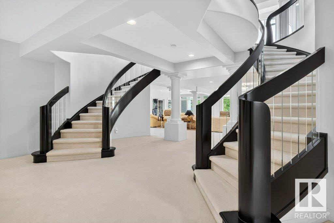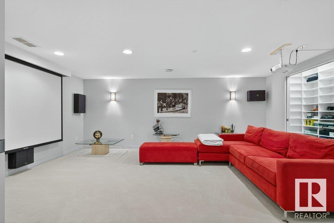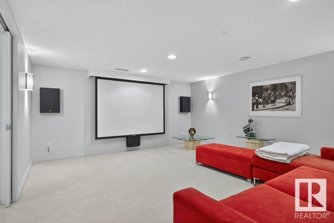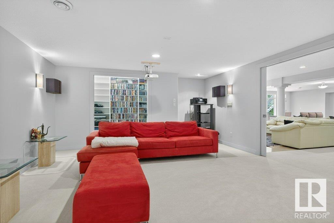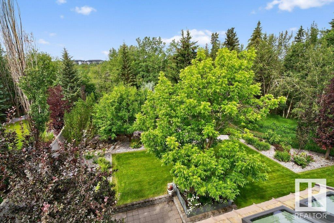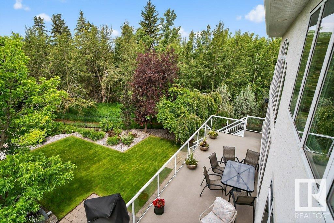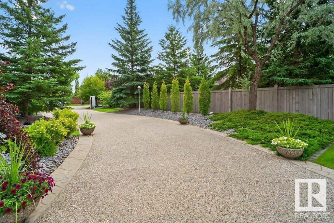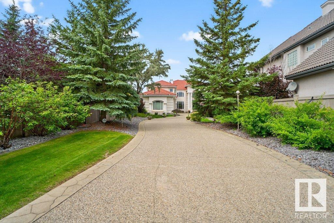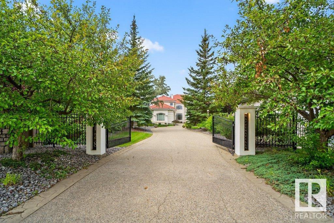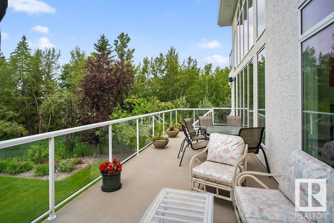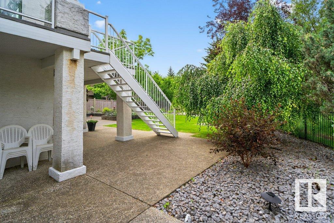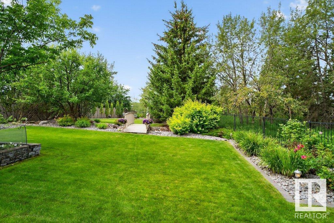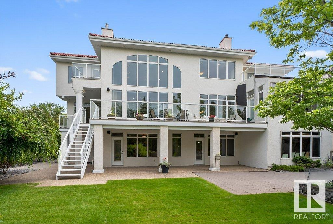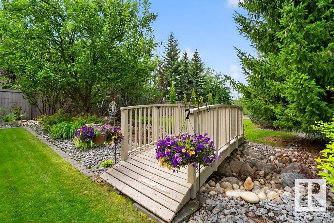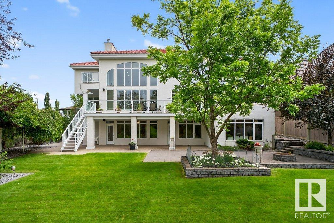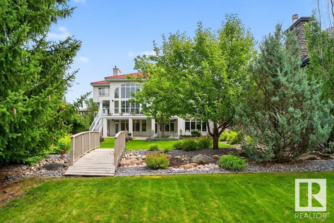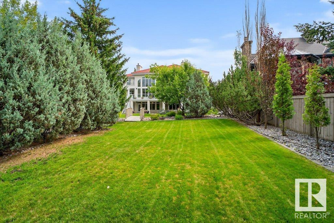6 Bedroom
5 Bathroom
7494 sqft
Fireplace
Forced Air, In Floor Heating
$2,950,000
Brookhollow on the Ravine – An Iconic Estate with 6 bedrooms/ 5 bathrooms, 4 car garage a total of 11,245 Sq Ft of luxury nestled on a 1/2 acre picturesque ravine lot. The moment you enter you are greeted by timeless architecture, soaring ceilings, and exceptional craftsmanship.The main floor flows effortlessly with a gourmet kitchen, bedroom/den and seamless indoor-outdoor transitions to covered terraces overlooking the serene ravine. The upper level features a luxurious primary suite with a sitting room, spa-inspired ensuite, & expansive dressing rooms plus 3 additional bedrooms offer ensuite baths & walk-in closets plus a bonus room. The walk-out lower level is a true entertainer’s dream with a full bar, wine cellar, 6th bedroom, fitness studio, home theatre, & indoor recreation spaces all opening to the beautifully landscaped grounds and natural surroundings. Gated, private, rare Brookhollow estate is a masterpiece in one of the city’s most prestigious locations. (id:58723)
Property Details
|
MLS® Number
|
E4450145 |
|
Property Type
|
Single Family |
|
Neigbourhood
|
Twin Brooks |
|
AmenitiesNearBy
|
Park, Golf Course, Public Transit, Schools, Shopping |
|
Features
|
Private Setting, Treed, Ravine, No Smoking Home |
|
ParkingSpaceTotal
|
8 |
|
Structure
|
Deck, Patio(s) |
|
ViewType
|
Ravine View |
Building
|
BathroomTotal
|
5 |
|
BedroomsTotal
|
6 |
|
Appliances
|
Dishwasher, Dryer, Garage Door Opener Remote(s), Garage Door Opener, Hood Fan, Oven - Built-in, Microwave, Refrigerator, Stove, Washer, Window Coverings |
|
BasementDevelopment
|
Finished |
|
BasementFeatures
|
Walk Out |
|
BasementType
|
Full (finished) |
|
ConstructedDate
|
2002 |
|
ConstructionStyleAttachment
|
Detached |
|
FireplaceFuel
|
Gas |
|
FireplacePresent
|
Yes |
|
FireplaceType
|
Unknown |
|
HeatingType
|
Forced Air, In Floor Heating |
|
StoriesTotal
|
2 |
|
SizeInterior
|
7494 Sqft |
|
Type
|
House |
Parking
|
Heated Garage
|
|
|
Oversize
|
|
|
Attached Garage
|
|
Land
|
Acreage
|
No |
|
LandAmenities
|
Park, Golf Course, Public Transit, Schools, Shopping |
|
SizeIrregular
|
2139.38 |
|
SizeTotal
|
2139.38 M2 |
|
SizeTotalText
|
2139.38 M2 |
Rooms
| Level |
Type |
Length |
Width |
Dimensions |
|
Lower Level |
Bedroom 5 |
3.29 m |
5.23 m |
3.29 m x 5.23 m |
|
Lower Level |
Media |
4.72 m |
6.48 m |
4.72 m x 6.48 m |
|
Lower Level |
Utility Room |
4.74 m |
2.2 m |
4.74 m x 2.2 m |
|
Main Level |
Living Room |
7.09 m |
7.04 m |
7.09 m x 7.04 m |
|
Main Level |
Dining Room |
3.55 m |
6.49 m |
3.55 m x 6.49 m |
|
Main Level |
Kitchen |
6.1 m |
7.35 m |
6.1 m x 7.35 m |
|
Main Level |
Family Room |
5.07 m |
4.9 m |
5.07 m x 4.9 m |
|
Main Level |
Bedroom 6 |
4.41 m |
6.85 m |
4.41 m x 6.85 m |
|
Upper Level |
Primary Bedroom |
9.15 m |
7.6 m |
9.15 m x 7.6 m |
|
Upper Level |
Bedroom 2 |
4.28 m |
6.99 m |
4.28 m x 6.99 m |
|
Upper Level |
Bedroom 3 |
6.85 m |
4.6 m |
6.85 m x 4.6 m |
|
Upper Level |
Bedroom 4 |
3.99 m |
5.89 m |
3.99 m x 5.89 m |
|
Upper Level |
Bonus Room |
5.81 m |
5.8 m |
5.81 m x 5.8 m |
https://www.realtor.ca/real-estate/28664606/1128-119-st-nw-edmonton-twin-brooks


